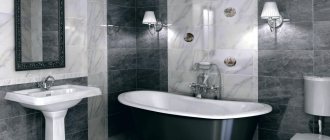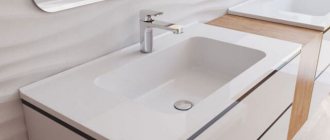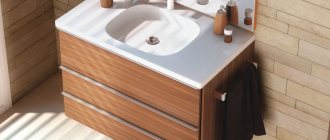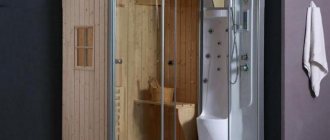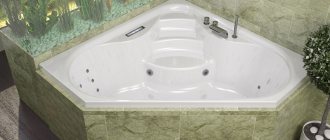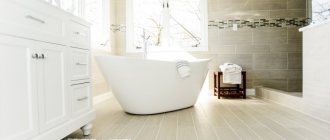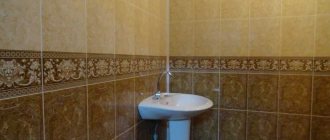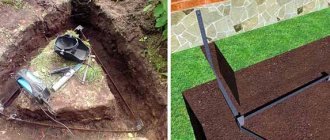Size, whatever one may say, matters... especially when it comes to what the size of the bathroom should be. The legislation of all countries has clear standards regulating the area of the bathroom and toilet.
In this article we will tell you what standard bathroom sizes exist, discuss the minimum possible dimensions, and tell you how to correctly determine the area of the sanitary room in your future home.
How is the size determined?
When choosing parameters, we must build on the standards for snips, which regulate the minimum area and standard dimensions of a bathroom. You should also consider the comfortable distance between plumbing fixtures. All the necessary numbers are given below.
Minimum bathroom dimensions
Strictly speaking, for general cases, the regulation is approved only for restrooms: the minimum width of the bathroom is 80 cm and the height is 120 cm. The ceiling height inside should be from 250 cm, and in the corridor in front of the restroom 210 cm. For attic apartments there is an additional rule: the distance from the roof plane to the toilet should be at least 105 cm.
And there are separate minimum bathroom dimensions for apartments and houses where people with disabilities live. A bathroom or a combined bathroom should have an area of 2.2 x 2.2 m, and a restroom from 1.6 x 2.2 m. It must also be said that SNiP standards must be observed in apartment buildings, and in individual buildings you can try to circumvent the rules.
Dimensions of the bathroom, combined. The correct distance from the toilet to the slope of the attic roof
Typical parameters of restrooms and bathrooms
Also, according to SNiP standards, there are the following standard sizes of bathrooms in a panel house and in a Khrushchev-era building:
- Restroom with toilet and washbasin – 1x1.5 m2.
- Bathroom with washbasin – 1.5x2 m2.
- Shared bathroom – 1.98x1.73 m2, 2.5x1.5 m2.
- With a shower instead of a bath – 1.4x1.6 m2.
These parameters are given for standard apartment buildings, and you can round up the size of a bathroom in a private house: 4 sq m instead of 3.8 sq m, 3 m 2 instead of 2.24, etc.
Please note: violation of standard dimensions in a larger direction is not limited in any way. That is, you can easily make a large bathroom with an area of 6 sq. m, 7 sq. m, 8 sq. m, etc. You just need to remember the correct distance of plumbing from communications.
Bathroom dimensions, SNiP. In private homes you can deviate from them
Selection of optimal dimensions
As mentioned above, if you are installing a restroom or building, you are not as tied to the standards as apartment owners. However, when choosing the size of a bathroom in residential buildings, it is still worth considering some nuances. Compliance with them will make the use of the premises comfortable. Recommended distances between plumbing fixtures:
- There should be at least 70 cm from the bath or shower to other plumbing fixtures.
- If there are two washbasins, then the distance between the drains is 65 cm. In front of the washbasin - from 70 cm, between it and the adjacent wall - 20 cm.
- Free space in front of the toilet - from 60 cm, to the sides to other plumbing fixtures or walls - from 40 cm.
- Door width – from 55 cm
Please note: when deciding on the size of the room, we make preliminary calculations of the dimensions taking into account the data given in the list.
This will give us the minimum size of the restroom. And then, if you have the opportunity and desire, you can increase the size of the room as much as needed. Many apartment owners would probably like to know what the minimum dimensions of a bathroom should be, and what area is considered optimal for this room. Is it necessary to remodel, combining the toilet with the bathroom, or is this operation optional? Or maybe it’s worth adding part of the adjacent territory to the toilet: a corridor or a storage room?
It is also useful to know what size this room should be for owners of suburban areas who decide to build a house.
Conclusion
The easiest way to arrange a bathroom is in a private house, since its owner can choose the dimensions of this room that are most convenient for him. In typical apartment buildings, you will need to perform a series of calculations that will help you decide on the choice of plumbing equipment and furniture. Read how to install a screen on a bathtub on the website.
Bathroom in a private house
Choosing the size of the bathroom
A comfortable bathroom should not only contain all the necessary plumbing fixtures, but also be spacious enough for a comfortable visit.
According to SNiP standards:
- There should be 70-110cm of free space in front of the bathroom.
- On both sides of the toilet there is 25 cm of area, and in front of it - 60 cm.
- In front of the sink – 70cm.
There should be 70-75 cm of functional space in front of the bathroom
Based on this, you can calculate the optimal size of a bathroom for a city apartment. Typically, a sink and toilet in such a room are located along one wall, and a bathtub or shower stall is installed against the adjacent one. The optimal functional area next to the washing machine is 90 cm.
There should also be space in the restroom for a washing machine.
Therefore, 2x2-2.5x2.5m are the approximate optimal dimensions of a bathroom in a small private house (combined) and in a city apartment. A convenient area for a divided restroom would be:
- bathroom – 1.5x2 meters,
- toilet – 0.9x1.5 meters.
The numbers are approximate. In fact, it all depends on the dimensions of the apartment.
Optimal sizes of bathrooms in residential buildings and apartments. Photo of a comfortable room 6m2
Important: When drafting a house or remodeling an apartment, keep in mind that according to the standards, residential premises must account for at least 80% of the area. For the bathroom, kitchen, hallway and storage room, respectively, 20% remains.
Most cottages usually only have combined toilets, the area of which is about 5-9 sq. m.
Large bathroom of a country cottage
Wash basin
A washbasin is a sanitary technical device designed to drain liquid waste into sewer drains. Washbasins are classified as follows:
- in shape: oval, rectangular, round, surgical, corner, washbasin-bowl, for the disabled, hairdresser, designer;
- by installation method: built-in, wall-mounted, with a semi-pedestal or pedestal;
- by material: porcelain, earthenware, steel, acrylic, etc.;
- by dimensions: mini-sink, regular.
Typical latrine sizes
So, the approximate optimal area of a combined toilet in a typical apartment is 4-6 sq m, a divided one is 3 m2 for the bathroom and 1.4 m2 for the bathroom. What is the actual state of affairs? The standard dimensions of a bathroom, if it is separated, in a small apartment are:
- 0.88, 1.2, 1.5, 1.7, 1.8m2 – toilet,
- 2 sq. m and 2.5 sq. m – bathroom.
The length and width of the bathroom in typical small-sized apartments are usually far from optimal
That is, the bathtub in Khrushchev-era apartments clearly does not reach the optimal size. The space in the toilet is not distributed very rationally. Therefore, combining these rooms in a small apartment is advisable. By completing this procedure, you can increase the usable area of the restroom due to the thickness of the partition and make it more convenient to arrange the plumbing fixtures.
You can arrange the plumbing fixtures after combining them in the restroom more rationally
In a typical Soviet-built apartment, the standard size of a bathroom combined with a bathtub is usually 3-4 sq. m. The area, of course, is also not enough, but it is unlikely that anything can be changed in this case.
Idea: If a storage room is adjacent to the combined bathroom in a Khrushchev-era building, you can try to attach it too. Sometimes the owners of such restrooms also combine them with an adjacent corridor, creating an entrance to the kitchen from the living room.
You can increase the area of a typical restroom by combining it with a storage room
Urinals
Urinals are classified as follows:
- Shape: round, oval, rectangular, triangular, elongated, designer.
- According to the method of water supply: horizontal and vertical.
- By installation method: floor, wall, tray.
- By material: porcelain, earthenware, metal, semi-porcelain, stainless steel, etc.
- By type: touch, traditional, infrared, etc.
- According to the configuration: without a cover and with it.
- Size: children's, adult.
- By manufacturer: foreign, domestic.
Minimum dimensions of a bathroom
In Soviet times, the minimum permissible sizes of bathrooms were rarely observed. Therefore, many owners of small apartments with very tiny toilets will probably be interested to know what they should really be like. So,
SNiP determines the dimensions of the bathroom (in meters) as follows:
- ceiling height – 2.5 (in the attic – 1.05);
- the minimum width of a separate toilet is 0.8;
- length -1.2;
- the height of the corridor in front of the restroom is 1.1.
A typical toilet in a Khrushchev building measuring 1.2x0.8m2
Doors (whose width according to standards is 55-60 cm without jambs) must open outward. The minimum dimensions of a shared bathroom, as well as a separate bathroom, SNiP, unfortunately, are still not regulated.
The following conclusion can be drawn from all that has been said. When drawing up a house project and remodeling an apartment, you should choose the size of the restroom based on existing standards, as well as common sense and your own ideas about convenience.
When buying a new home, few people pay attention to the size of the bathroom. But this room is one of the most frequently used in an apartment/house. Therefore, it is very important that the bathroom has a sufficient area so that it can accommodate at least a minimum of furniture, and at the same time be comfortable to use.
In this article we will look at the standards by which bathrooms are built, their minimum and typical sizes.
Bathroom finishing
Next, the question arises of how the bathroom will be finished - Khrushchev still assumes that during finishing the area will not be reduced very much.
That is why cladding with plastic panels, which is quite popular in large bathrooms, is used quite rarely for Khrushchev-era buildings.
And yet, among the most suitable bathroom finishing options for Khrushchev, the following can be distinguished:
- The ceiling can be whitewashed or painted in light colors (so the room appears visually higher), but the best option would still be to install a suspended ceiling in the bathroom from plastic panels. Lighting fixtures can be built into it to provide optimal diffused lighting for a small bathroom.
Bathroom ceiling
- We either paint the walls of a bathroom in a Khrushchev-era building or tile it. For both painting and cladding, the walls must be leveled using a cement-based plaster mixture, and then puttied until a perfectly flat surface is obtained.
Note!
Before finishing (painting or tiling), it would be a good idea to treat the walls with an antifungal compound.
This is especially true for walls that will subsequently be covered with wall panels.
- It is better to choose special paint for bathroom walls that is resistant to prolonged exposure to moisture. When choosing a shade, remember - the lighter the paint tone, the wider the room appears. For tiles, this rule is also true, so the tiles with which a small bathroom in Khrushchev will be tiled should be quite light (turquoise, blue, light green) with a fine pattern without large and dark spots.
Bathroom tiling
- It is also better to tile the floor in the bathroom. We choose darker tiles for the floor than for the walls (this way we will create a gradient of colors and visually increase the height of a small room). We lay the tiles diagonally, since diagonal seam lines hide the true size of the room, making it visually more spacious.
As you can see, planning a bathroom in a Khrushchev-era building is not an easy task. And yet, after considering several options, you can choose exactly the one that, on the one hand, will allow you to fit everything you need into the bathroom, and on the other hand, there will be enough space in the bathroom for you too!
How to choose the right size for your future bathroom, optimal dimensions
In order for the bathroom to be functional and easy to use for each family member, you should know the optimal sizes of bathrooms in residential buildings:
- room width - at least 80 cm;
- height - about 250 cm;
- depth - minimum 120 cm.
Having taken the dimensions, you can rationally use its area when arranging plumbing fixtures. An approach of at least 60 cm should be provided to the toilet and 25 cm to the left and right of it. For access to the sink, leave 70 cm, a comfortable height for its location is 80-90 cm. Free access to the bathtub or shower is 70-120 cm.
Note: according to an unspoken rule, frequently used items in the bathroom should be within arm's reach.
Plumbing installation rules
Dimensions, as a rule, are not as limited as in a city apartment, so they allow you to fit any plumbing fixtures. But for multi-storey buildings it is better to choose compact models.
Toilets
A toilet is a sanitary technical device that is equipped with a semi-automatic or automatic flushing system. Toilets are classified as follows:
- according to the shape of the bowl: visor, dish-shaped, funnel-shaped (the main modern models);
- design: compact, without cistern;
- by installation method: suspended, floor-mounted;
- according to the method of supplying the tank: with bottom or side supply;
- for the release of wastewater into the sewer system: with direct, horizontal or oblique release;
- according to the type of shelf for installing the tank: with an attached and solidly cast shelf.
Typical bathroom sizes
Let's consider room layout options for standard bathroom sizes.
Small rooms of 2x2 m, as well as 1.5x2 m, are the minimum area that a person needs. If the bathroom and toilet are separate, it makes sense to combine them and expand the usable space.
Note: this type of redevelopment, which does not involve moving pipes, is approved according to a simplified scheme.
Examples of layouts for mini-bathrooms with an area of 2 square meters. meters and 3 m2
Bathroom area from 4 sq. m. up to 6 sq. m. already has enough space to be equipped with a washing machine and a small cabinet for things. Depending on the location of the door, plumbing fixtures can be placed either around the perimeter of the room or on opposite sides.
Layout of medium-sized bathrooms in a panel house
In a room of 7 sq. m. fit the necessary plumbing and household appliances. If there are many people living in the apartment, you can install two sinks, or a second bathing tank.
Tip: it is advisable to divide a large bathroom into functional areas.
Options for bathroom layout 7 sq. m.
If the bathroom is narrow and long, then the bathing tank is installed in the very depths of the room. It is better to install the toilet, sink and bidet along the walls in the order in which they are most often used.
Ways to plan a narrow bathroom
Planning solutions for public toilets
There are several main options for planning solutions used in the design of public buildings:
- Spaces located at different ends of the building, enclosed between two load-bearing walls and separated by a partition into a toilet and washroom. From one to five booths are placed in a row on one side, in two fronts if there are 6 or 8 booths;
There are washbasins in the first room, and cubicles in the second.
- If the toilet is for men, there are urinals on the second front;
Men's toilet layout option: booths and urinals in two opposite fronts
- In men's toilets, separated by internal partitions, there can be three: a washroom, with urinals, with toilet cubicles;
The men's restroom may have a separate room with urinals
- In the blocked version, one large room can be divided into male and female, separated by a partition. Along it there are toilet stalls (in the men's there are also urinals). The washbasins are located along the opposite wall;
Blocked bathroom: washbasins in the same room with cubicles
- The same thing, only the urinals and washbasins are moved into the room preceding the cabins;
Planning solution for the men's toilet
- Washbasins, urinals and toilets are located along three walls of the room;
Perimeter placement of plumbing fixtures
Minimum sizes of bathrooms
Bathrooms and toilets in apartments of different sizes and houses of different types differ in size and configuration. Determines the minimum dimensions of a bathroom SNiP (full name “Sanitary Norms and Rules”) for residential premises.
The minimum dimensions of a separate toilet, equipped with a toilet and a sink, depend on the method of opening the door in the room. The size of the bathroom and toilet doorway is 75x210 cm, the door width is 60-70 cm.
If, then for convenient use there will be enough space of 0.9x1.15 m. If the door opens into the room, taking away part of its area, then the minimum dimensions of the toilet are 0.9x1.45 m.
Minimum toilet dimensions
Can be equipped with a washbasin, shower tray and toilet. The minimum dimensions of such a combined room are 1.65x2 m, or 1.45x2.2 m. If the toilet is located separately, the dimensions of the bathroom can be 1.35x1.65 m.
Often, when buying a new home, owners do not pay attention to the size of the bathroom. But in vain, because a person spends quite a lot of time in this room every day. Therefore, it makes sense to consider what regulations exist regarding standards and minimum sizes, as well as how to make the small space of a typical bathroom as ergonomic as possible.
There are clear standards for what the size of a bathroom should be according to SNiP (Sanitary Norms and Rules). Main parameters:
- Dimensions of bathrooms in residential buildings and public buildings:
- width – at least 80 cm;
- ceiling height – at least 2.5 m;
- depth – at least 1.2 m.
- When the toilet is located in the attic, the distance from the toilet to the sloping roof is at least 1.05-1.1 m.
- The doors only open outwards.
- The exit should not be located in the living area or kitchen, only in the hallway or corridor.
- Requirements for the corridor near the bathroom: ceiling height - at least 2.1 m.
It is important to consider the size of the combined bathroom and the requirements for the installation of plumbing. If, in addition to the toilet, other equipment is installed (bidets, sinks, bathtubs), SNiP provides the following standards:
- there must be a free space of at least 0.7 m in front of the shower or bathtub;
- the bidet is located at a distance of at least 0.25 m from the toilet (if the plumbing model does not provide for performing two functions simultaneously);
- there must be a free space of at least 0.25 m on the left and right of the toilet;
- there must be a free space of at least 0.6 m in front of the toilet;
- A free space of at least 0.7 m is provided in front of the sink.
Standard distances between plumbing equipment in the bathroom
The minimum dimensions of a bathroom prescribed in SNiP must be taken into account when constructing new buildings. These norms apply to the entire territory of Russia.
What toilets are considered standard in old and new apartments
The area of the toilet in the apartment has always been determined according to SNiP standards. In recent decades, these indicators have not changed; at least the minimum sizes have definitely remained unchanged. Old-style apartments rarely boasted large bathroom options, but even in a limited area you can create a comfortable and convenient space with enough free space.
When planning the interior of a small toilet, experts recommend adhering to the following rules:
In old apartments there are rarely toilets with a large area
- Take careful measurements of the room and draw a diagram of the room, taking into account all sizes, niches and openings.
- Think over the floor plan in detail, draw all the plumbing fixtures taking into account the dimensions and see if everything will fit in the room and whether there will be enough free space for unhindered movement. At this stage, you can determine the number of devices in order to understand what you can refuse.
- Arrange niches and corners. To properly organize a small space, it is recommended to use built-in and wall-mounted structures to the maximum. To save space, you can install an installation for a toilet in a niche or make a built-in closet for small items.
Related article:
Renovating a toilet in an apartment or house: how to create a beautiful design
Features, advantages and cost of turnkey services. How to make a beautiful renovation with your own hands: recommendations and step-by-step guidance.
It is also important to think in advance about the dimensions of the selected plumbing fixtures. If the toilet is small, you should not purchase a toilet with a depth of more than 60 cm, because it will be inconvenient to use on a large and incorrectly installed device.
In new buildings there are toilet rooms with an area of 4 m² or more
As for modern layouts in new buildings, here, as a rule, a large area is allocated for the bathroom. Modern apartments with a small area are usually distinguished by the presence of a toilet measuring about 4 m², while apartments larger than 60 m² can boast either a separate bathroom or a large toilet combined with a bathtub, the size of which reaches 6 m².
Also, modern luxury housing can be complemented by a toilet, the size of which is 9 m². This area will be enough to create the most comfortable room with all household appliances, spacious cabinets for linen and household chemicals. In some cases, such a large bathroom is equipped with a built-in ironing board, which is convenient for ironing clothes.
If we talk about new buildings, then regardless of the size of the apartment, certain rules regarding the size of the bathroom are observed. Thus, in new one-room apartments, the area of this room allows you to freely place all the necessary elements: bathtub, toilet, sink. Often there is a corner left for installing a washing machine or a basket for dirty laundry.
The spacious toilet can be equipped with everything necessary for comfortable use
In two- and three-room apartments, a separate bathroom is most often planned. The layout of apartments measuring 80-100 m², depending on the total area of housing, provides two bathrooms of different sizes. The recommended sizes of doors to the toilet are openings of 55-60 cm, excluding the width of the jambs.
Requirements for the arrangement of bathrooms for the disabled
It is also important to know what the size of bathrooms should be in public buildings visited by people with disabilities. These rules are also established by SNiP:
- restroom and cubicle doors open outward;
- cabin width – at least 1.65 m;
- cabin depth – at least 1.8 m.
But such standards apply not only to public buildings, but also to houses and apartments in which disabled people live. The following standards must be observed:
- the width of the bathroom is more than 1.6 m, and the length is more than 2.2 m;
- for a combined bathroom, both indicators must be more than 2.2 m;
- Mandatory use of grab bars for bathtubs.
By adhering to such requirements, you can be sure that a disabled person will be comfortable using it, and the floor plan will be legalized without any problems
Bidet
A bidet is a sanitary appliance in the form of an elongated earthenware basin equipped with taps that are connected to sewerage and water supply systems. Bidets are classified as follows:
- according to the methods of water supply: with supply from the side down, from bottom to top, from top to bottom;
- by installation method: floor-mounted, wall-hung, electric toilet-bidet, bidet lid;
- according to the design of the discharge of sewer liquids: with vertical, as well as horizontal or oblique discharge;
- by material: porcelain, earthenware, stainless steel, metal, etc.
Gangways
A drain is a device that serves to drain and receive wastewater from the floor of a bathroom and other sanitary and technical premises into the sewer. Installation of ladders, in accordance with SNIP and SANPIN standards, is required with the presence of a hydraulic shutter. The ladders are classified as follows:
- by material: plastic, cast iron, combined stainless steel;
- Shape: rectangular, round;
- according to the method of outlet: with oblique, straight, vertical outlet;
- by the number of bends;
- according to the diameter of the outlet pipe;
- by capacity;
- by grate size;
- according to permissible loads;
- by manufacturer;
- by design.
Pipelines for sewerage and water supply systems
Pipelines in the bathroom are laid openly (attached to ceilings or walls) or hidden (in prefabricated blocks, channels, boxes, panels, grooves. Sewerage pipes can also be laid underground (below the basement or first floor). Sewerage drain pipes are laid under the ceilings technical undergrounds and basements, in the structures of floors between floors and above floors.Discharge pipes are laid in a straight line if there is a slope towards the riser and are connected to the water valves of sanitary technical fixtures.
The riser is installed at a distance of about 25 mm from the wall (the axis of the riser - with a diameter of 100 mm should be 75 mm away from the wall, and with a diameter of 50 mm - by 50 mm). On sewer risers, if there are no indentations on them, inspections are provided on the first and last floors, in the basement, and if there are indentations, on the floors located above the indentations. When pipes are laid hidden, access to inspections is provided through the inspection hatch door. For internal water supply, metal (cast iron and steel) and polymer pipes are used. Steel pipes with a diameter of 10-70 mm must be galvanized.
Hot water is supplied to washbasins, sinks, bidets and showers. The method of laying hot water supply pipes should depend on the general planning decisions of communications in a public building. It is recommended to install galvanized steel pipelines for hot water supply. Polymer pipes are laid below steel pipes for hot water supply and heating (if parallel, the distance between them should be at least 100 mm, at intersections - 50 mm). Installation of shut-off valves is carried out:
- at the base of all risers in public buildings up to 3 floors high without valves on branches on a floor-by-floor basis;
- at the base of all risers in buildings more than 3 floors high;
- connections to toilet flushing devices, taps and special-purpose devices;
- branch for floor-by-floor inclusion of technical devices, provided that there are more than five such devices.
Safety
Bathrooms must meet all criteria for convenience and safety. Doors to toilet stalls must open outwards. It is also practiced to use non-slip materials when the floors get wet. A mandatory condition is the placement of drains and drains outside the wheelchair traffic area.
In addition, bathrooms for disabled people must meet the requirements of information content - highlighting the interior and indicating the entrance to the bathroom and special cabins in them. It is also widely practiced to install signaling devices near the booths (occupied/vacant); A contrasting color scheme is used in the interior of the sanitary room and washroom area for people with visual impairments. Areas intended for people with severe health anomalies (curtains, screens, drapes) are visually separated.
Steel
Steel baths are not as durable as cast iron ones, but they also cost much less (three to four times the usual ones and two times those made from stainless steel). Their other advantages are lighter weight, lower heat capacity (they heat up faster), and a greater number of options for shapes and sizes. They are made from black and stainless steel. Steel ones are always torn by enamel, which protects them from destruction, stainless steel ones - not always.
The disadvantages are significant. If the enamel is damaged, ordinary steel quickly collapses, so the condition of the coating must be carefully monitored. At the same time, its walls are thin - up to 3 mm thick, and under heavy load they can bend, causing cracks in the enamel. If you want a steel bathtub to last for a long time, it must be installed on a reliable frame that supports the bottom and walls (usually made of bricks or building blocks). The second disadvantage is that they are very “loud”. If the bathtub is not covered with soundproofing materials during installation, the stream of water “sounds” no worse than a drum.
Stainless steel bathtub without enamel There are also unusual shapes This is a classic The drain can be in the center Standard option
The size of a steel bathtub often comes in two gradations: large (150-180 cm long) and medium (130-140 cm long). They are most often rectangular in shape, but they can also have several unusual shapes - in the form of an oval, trapezoid, rectangle (almost without rounded corners), with a seat. Metal sitz baths (small sizes) are rare, but you can find them if you want.
