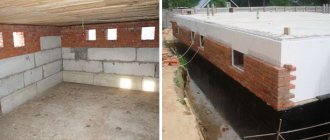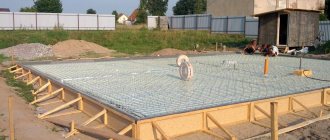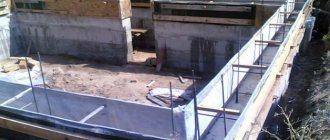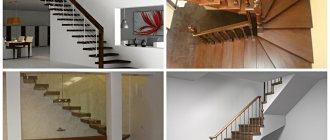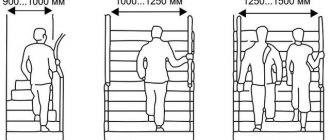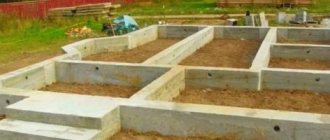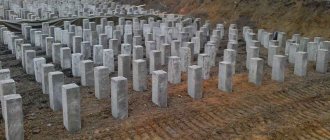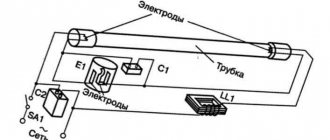Modern buildings include a fairly large number of structural elements. Often, ignorant residents confuse the terms that define this or that design. For example, this is the case with ground floors and basements. In practice, these structures have similar purposes, but the procedure for their arrangement and construction is somewhat different. Let's look at the main difference between a basement and a basement structure.
Furnish the basement to your liking
Construction of basements
At first glance, basement structures are no different in structure from basement floors, but in practice there are serious differences. Basement structure:
- Bulk floor or covering made in the form of an appropriate finish suitable for landscaping.
- Walls that are formed by the foundation of a building and are located below ground level.
- A ceiling made in the form of a ceiling, separating the living area from the underground premises.
There is ventilation, which is directly vented to the roof of the entire building to ensure air circulation. The structural elements also include passages (doors or hatches for the basement).
Important. It is extremely important for the basement to have an appropriate ventilation system, otherwise humid and stale air will regularly be present here.
In this video we will look at the difference between a basement and a basement:
Comparison
First, let's talk about the design features of the premises in question. Thus, the basement is part of the foundation of the building and is often located almost entirely underground. Due to the absence of windows, a stable annual temperature is maintained in the room, making it an ideal storage for vegetables, preparations, wine, etc. The base is buried in the ground only half the height of the above-ground floors of the building. Relying on the foundation of the house, it is not part of it. The basement floors are equipped with small windows, which makes them unsuitable for arranging cellars. But such premises are used for a number of very diverse needs.
This leads to another difference between the basement and the ground floor, which lies in the purpose of the underground parts of the building. The first room is used primarily for the location of equipment and communications. It lacks heat and waterproofing, floor and wall finishing, and has a damp and cool microclimate. In this regard, it is rarely possible to use the basement for residential purposes. Whereas as a shelter it is simply ideal. In addition, a basement can only be constructed with strip or pile foundations. Groundwater poses a particular threat to it.
The ground floor is much more often used for arranging living rooms. The air temperature in it is not much lower than in the house itself. It protects the building from the penetration of excess moisture. The ideal foundation for the construction of a basement is considered to be a slab version. A room partially buried in the ground is not afraid of groundwater, but moisture from melted snow and other precipitation can enter it.
Dimensional parameters of basements
The parameter directly depends on the size of the foundation. The differences are only in the height of the ceilings and varies from 1.9 m to 2.2 m. However, old buildings are characterized by low ceilings, which often do not exceed average human height. Also, basements must include load-bearing structures that distribute the load from the weight of the building, reducing the constant pressure on the foundation.
It is worth noting that even based on the overall dimensions, you can find serious differences between the ground floors and basements, since these points vary greatly.
Vulnerabilities in technical undergrounds
High humidity in underground rooms leads to the appearance of moisture on the floor and other surfaces. This causes rotting of the boards, rust on metal elements and spoils the thermal insulation of pipes. If there is insufficient drainage, then flooding of the basement is possible.
Before making a choice between these two premises, a mandatory requirement will be consultation with a specialist from the construction bureau.
Beginning builders often confuse the basement and the ground floor, which is also called a semi-basement. Before starting construction, it is necessary to study the features of these two structures and understand how they differ. If the purpose of the basement and plinth are approximately the same, then their parameters significantly affect the characteristics of the future building.
Construction technology will help us figure it out. A basement is a floor that is more than 50% submerged in the ground. As for the basement floor, it is less than 50% buried in the ground. These are the main differences.
For the exterior decoration of the ground floor and basement, it is best to use decorative bricks or clinker tiles. These materials will not only make the appearance of your home unique, but will also have a positive effect on sound insulation, moisture protection and thermal insulation. The cladding is not particularly important for the structure, so the finishing option is chosen by the owner of the home.
Any material you choose will “stick” well to the wall if you prepare the surface correctly:
- The stand must be strong and, most importantly, level. If the defects are too obvious, then putty will come to the rescue.
- Before applying the emulsion, the surface must be cleaned of dust.
- Each brick should be thoroughly coated with an adhesive.
Features of the arrangement of the basement floor
When improving this building element, you may encounter a number of features:
- there is no need to fill window openings due to their absence;
- entry requires installation of a door or hatch;
- At the entrance, a staircase for descending must be installed;
- it is necessary to remove the ventilation system through the roof;
- the floor is usually made of ordinary sand mound;
- there is no natural light, which requires appropriate wiring.
The scheme for landscaping the basement is different and includes other nuances.
Important. The definition of “basement” is inextricably linked with the concept of underground (there is always coolness, high humidity and lack of natural light).
Base design
Often, basement areas are called a plinth, but this definition requires the presence of the following room arrangement:
- Finished flooring. Often during construction a concrete screed is specially laid.
- Walls of the building. These elements are formed with the help of the foundation and are load-bearing for the entire structure.
- Small window openings that provide sufficient air ventilation inside the structure.
- A ceiling designed as a ceiling that separates, as in the case of a basement, the basement from the living area.
Based on these points, you can already draw conclusions for yourself what the difference is between a basement and a basement. In addition, it is unusual here for the structure to be completely buried in the ground.
Important. Often, when arranging a basement, an external foundation is used, which protrudes beyond the general boundaries of the entire building being constructed.
Types of socles
It is customary to use one of the separate types of plinths when constructing a finished project:
- Not buried in the ground. We are talking about structures that are buried no more than one meter into the ground.
- Partially recessed. Here we are talking about structures, half of which are buried in the ground.
- Recessed structures (a structure that is more than half buried in the ground is recognized as such.
The basement is also distinguished by the presence of a different exterior finish from the entire building as a whole. The basement does not contain such a distinction, since it goes completely deep into the ground.
Use the basement and basement for wine storage
When constructing a structure, special attention is paid to external and internal waterproofing so that moisture does not penetrate into the room. Additionally, for this purpose, special groundwater drains are made at the sites.
Options for using basements and basements
In this section we will talk about the most interesting options for using basements and basements, as well as various ways to decorate them.
Despite the small size of the windows and their not very good location, the basement can be used as a workshop. After all, the lack of natural light is compensated by electric lighting, and the large dimensions make it possible not only to arrange everything comfortably, but also to squeeze in a lot of useful equipment.
Due to the fact that most of the room is below ground level, it is easier to maintain the optimal temperature for storing wine. During the summer heat, the earth will protect the cellar from excessive heating, and in winter it will protect it from hypothermia, so the cost of maintaining the desired temperature will be minimal.
Even the basement can be converted into a recreation room. It will not be possible to live fully in it due to the lack of natural light, but such a room is quite suitable for relaxing during lunch or during a shift change. The weak flow of fresh air through small windows can be compensated for by forced ventilation, so you can rest comfortably in the room.
Even in private homes, it is not easy to allocate a large room for a gym, because the larger the total area of the house, the higher the costs of its construction or purchase. There is enough free space in the basement or basement, and the weak air flow through small windows is compensated by a forced ventilation system. Such a room does not take up useful space from the house, but brings many benefits.
Placing a swimming pool on the residential floor of a house is quite difficult due to the high requirements for waterproofing, as well as the need to allocate a lot of free space. In the basement or basement floors, waterproofing must be carried out regardless of the purpose of the premises, so it is enough just to make it a little better. In addition, the basement/basement floor is located under the entire house, so it is not difficult to allocate a suitable room and place a swimming pool in it.
The lack of free space in the house often forces you to look for a new place for the kitchen. A good kitchen can be made in the basement or basement. It is cut off from the main house, so during cooking odors will not penetrate into the living rooms, and forced ventilation will cope with the lack of fresh air. In addition, such a kitchen will be located next to the pantry, so you won’t have to run far for groceries.
If for some reason it was not possible to create the required number of bedrooms in the house, the ground or basement floors will come to the rescue. Spending all your free time in such a room is uncomfortable due to the lack of natural light, but at night it is not required. And the shortage of fresh air caused by the small size of windows can be dealt with by a forced ventilation system.
Conclusion
Basements and ground floors offer enormous scope for creativity, because they are located under living spaces and occupy a large area. After reading the article, you learned about the difference between a basement and a basement, how both types of premises can be used, and saw various examples of decorating rooms in the basement/basement.
Almost every administrative or residential building has not only above-ground, but also underground premises.
They contain heating, water supply, sewerage communications and equipment. Also, these premises can be used as household ones, for example, storage rooms, and as residential ones. These include the basement and basement. There is one common feature between them: their floor is located below the floor level of the first floor, but the basement is significantly different from the basement in many respects.
Basement is a room located completely or partially underground and is part of the foundation. The basement is partially located below the floor level of the first floor, but not more than half its height, and rests on the foundation of the structure. It is sometimes called the low ground floor.
As is clear from the definitions, the first important difference between a basement and a basement is that less than half of it is underground, and the second is that it is not part of the foundation. They have different parameters, purpose, location in relation to the building.
What is the difference between the ground floor in a private house and the basement?
In practice, the difference between the ground floor and the basement can only be considered by a person who is familiar with these terms and understands the structural elements of buildings. That is why it is first necessary to consider their similarities, and then their differences.
Similarities
These construction projects are similar to each other as follows:
- penetration into the ground;
- the need to descend at the entrance;
- the presence of cool and humid air;
- the need for a ventilation system;
- load-bearing walls are carried out at the expense of the foundation;
- need for improved lighting.
All these nuances are inherent in both buildings, which is why the definitions are often confused.
Differences
The two separate structures, despite their similarities, have some differences:
- indoor ventilation system;
- the purpose of these parts of buildings;
- presence and absence of window openings;
- indoor ceiling height;
- absence and presence of load-bearing walls;
- production of floor coverings.
Also, these designs in practice differ in finishing. If it is not required for the basement, then landscaping is necessary for the basement.
What is the difference between a basement and a ground floor: building codes and practical tips
Almost every building has an underground part.
Sometimes this part is insignificant, as in the case of a strip foundation for light buildings, but in more than half of the cases an entire floor is lowered underground. The structure and purpose of this room can be different, and non-professionals often have confusion in terminology. We will describe the most common concepts, give a definition of the basement, tell you what the basement of a multi-story building is, is there a difference between the basement and the basement, and will analyze how the basement differs from the basement and underground.
How is the purpose different?
In general, the purposes of these structures differ significantly:
- Basements are usually used as storage, as well as for placing a heating system and distributing energy resources.
- Basement floors are rarely used for utility purposes. Usually there are additional living spaces or other comfortable rooms.
It is not advisable to confuse the definitions of the structures in question, since they differ not only in arrangement, but also in purpose.
What's good about the base?
The basement floor is also a decorative feature that gives a private home its individuality.
First, let's look at the positive aspects of a semi-basement floor for a private house:
- An important difference from the basement is that the construction of the basement will require less materials, since there will be less load on the walls.
- Due to the fact that part of the floor is above ground level, it will be easier for you to provide natural lighting. This is important if you plan to use the basement floor as a workshop or living room.
- In addition to the living room or workshop, the basement room can even be used as a garage - this is especially valuable, because renting a separate garage is now very expensive.
- By choosing a basement floor, you will significantly reduce the risk of flooding.
We have looked at the advantages, but we should not forget about the disadvantages that such a floor has. Most of the load-bearing walls are located above ground level, as a result, a lot of heat is lost. It wouldn't hurt to install an air conditioner either, since in the warm season the inside of the basement will be damp.
The basement floor is not much different from an ordinary room, so some owners turn it into a workshop, kitchen, bedroom and dining room. The ideal solution would be to use the basement as a personal office, where no one will distract you from your work. But without installing heating in winter, the temperature here can drop below zero - this will not only make staying inside impossible, but will also negatively affect things. In general, if you want a room immersed in the ground to become habitable, you need to take care of high-quality insulation. In the practical part, everything is clear as far as construction is concerned. We have sorted out the base, now we can study the features of the basement.
