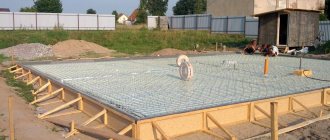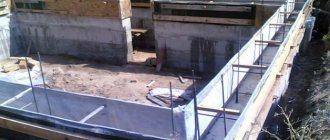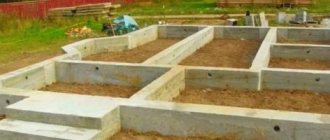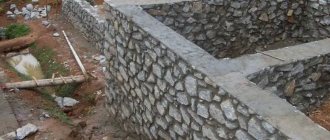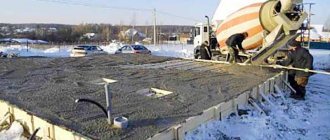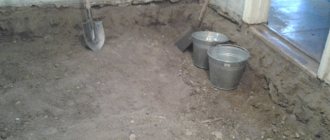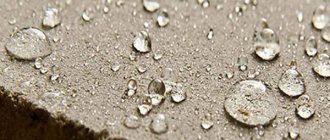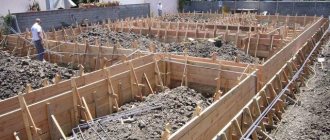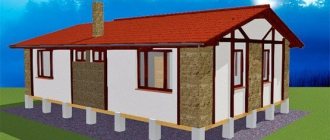Having a basement floor in a house allows you to solve not only the problems of heat loss, but also has many other advantages. For example, such a room can be used as a full floor, significantly increasing the total area of the entire house. In the basement you can organize a recreation area, install a boiler room, sauna, garage, swimming pool and much more.
However, such a building requires a careful approach to installation. Therefore, before starting work, it is necessary to study the features of the construction of the basement floor.
Number of floors of the house and the presence of a basement
Based on the number of floors of the building, the basement itself will differ. There are several main types of buildings:
- One-story. When constructing such low-rise buildings, a basement floor is most often installed. As a rule, it is necessary to equip a reinforced foundation of a buried type. Thanks to the presence of a basement, it is possible to create additional rooms in a one-story house without the high cost of installing a second floor.
- Two-story. The owners of such houses are often families for whom comfort comes first. The basement in this case allows you to organize a garage in the house, as well as additional rooms for recreation.
- On the slope. Changes in terrain usually cause a lot of inconvenience. However, thanks to the basement floor, this drawback can be hidden.
The base itself allows you to increase the usable area of the building by 1.5 times for a 2-story building and 2 times for a one-story house.
Healthy! It is worth considering that the ground floor requires the presence of stairs. The best option would be a march width of at least 0.9 m, with a tread width of 0.3 and a riser height of about 16 cm.
Features worth paying attention to
Before starting construction, it is recommended to clarify a few nuances:
- In a basement of this type (and there are at least 5 of them), you should not install windows and doors that will face north. The fact is that in winter it is this wall that receives the most snow, which provokes more serious loads. Doors and windows may become warped.
- Determine the height of the ceilings on the ground floor (some also call it the zero tier). The optimal solution would be a room height of 2.3 - 2.5 m. In this case, we are talking about a full floor, which will require the organization of a deep pit. But if you make it lower, then it will be a different type of room, and the possibilities of its use will be reduced.
Healthy! If there is a high groundwater level on the site, then it is often necessary to deepen the basement to the minimum permissible value, which means that the floor will be lower. If you want to maintain the height of the zero tier, then you need to install a drainage main or come up with another system for draining the area under the house.
- Check the thickness of the basement walls. As a rule, they correspond to the walls of the entire house. But this is only possible if the building is located on low-moving soils, that is, on a solid foundation. If the soil is problematic, which is often the case, then the thickness of the walls of the zero tier should be increased by 20 cm.
Speaking about a reliable foundation, it is worth deciding on another important parameter.
Type of foundation for the basement
The following fundamental foundations are suitable for construction of this type:
- Pile. For buildings with a plinth, it is recommended to use piles with a diameter of 300 to 500 mm. And the thickness of the wall panels themselves can correspond to the thickness of the foundation. Such a base is considered optimal for most types of soil (the only exceptions are so-called heavy soils). One of the advantages of a pile foundation is that it does not require additional ventilation holes, since its technological features already require them.
- Slab. Suitable for weak soil with high water saturation rates. It is possible to mount a base on it, but in this case the room will resemble a cube, which is closed on all sides. The width of the plinth walls should correspond to the width of the base itself.
- Tape. Such bases are suitable for any type of soil. This is the optimal solution for a house with a basement.
Having decided on the foundation and design of the future basement, we will consider the features of its construction.
Basement ventilation
To prevent the basement of the house from becoming too damp in the future, when building such a foundation, among other things, it is necessary to make vents. That is, leave holes in the walls. There should be one such vent per 2-3 meters of foundation strip (of course, above ground level). The area of natural ventilation, according to standards, should be approximately 25 cm.
In large country houses, forced ventilation can also be installed on the ground floors. In this case, most likely, only one intake hole will have to be provided in the foundation. The supply air duct sleeve will subsequently be routed into it through a branch pipe.
At the final stage of arranging ventilation in the basement, among other things, it is recommended to install an alcohol thermometer and a psychrometer designed to determine relative humidity. According to standards, the air temperature on the ground floors should be kept at 16-21 °C year-round. Humidity levels in the basement should be 50-60%.
Installation stages
Of course, arranging the basement requires more investment, effort and time than installing a basement. But the end justifies the means. Therefore, we will consider the main stages of building a basement.
Pit
After marking the site, a pit is dug on it with a depth that will exceed the depth of the underground part of the foundation itself by 0.5 m. This is necessary in order to subsequently organize a sand and gravel cushion for drainage of groundwater.
Healthy! It is important to ensure that the pit is level. Therefore, it is advisable to first use an excavator and dig out the last layer of soil with a shovel. It is also mandatory to manually align the corners.
It is worth considering that after some time the pit may fill with water. In this case, it is worth considering the drainage system and diverting water as far as possible from the future base. It is also worth pumping out water-saturated soil (quicksand), if it has formed after digging.
At the final stage, vibratory ramming is carried out and geotextiles are laid at the bottom of the pit, and permanent formwork is installed around the perimeter of the building.
Cushion and waterproofing
After the excess liquid has been pumped out, we begin adding. At the bottom of the pit we lay layers of crushed stone (gravel can be used) and sand (it is recommended to spill it with water after backfilling). The thickness of each layer should be 10 cm. It is recommended to lay materials in layers with compaction and compaction.
Healthy! There are several options for laying a pillow. Some people first fill in a denser layer of sand, and then “tamp” crushed stone into it. Someone fills in a 5-centimeter layer of crushed stone and then lays down sand.
Next, a PVC film is spread on the base (it should extend onto the walls of the pit), which will prevent the penetration of cement laitance into the sand-concrete cushion.
At the next stage, the so-called concrete footing is performed. It is a cement solution of grade M50-100. The solution is laid in a layer of 5 cm.
When the cement layer gains strength, you need to apply a bitumen primer (liquid solution of bitumen mastic) to the dry base. After this, we lay the first layer of waterproofing (overlapping the formwork) in one direction, and the other in the opposite direction.
Foundation installation
This stage begins with knitting the reinforcement cage for the base slab with outlets for the future walls of the base. After this, pour concrete solution (concrete grade no lower than M250) continuously (not layer by layer). The thickness of the base plate must be at least 20 cm.
Poured concrete will gain strength in 28 days. During this time, you can work on formwork for wall panels and reinforcement. The previously left rods are connected to the longitudinal elements. After this, the formwork for the wall panels is erected and the concrete solution is poured.
Healthy! Concrete for the walls is poured in layers of 50 cm.
After this, we insulate the basement (external and internal). A primer is applied on the outside, on which roofing material can be laid. Some people use foam boards. Internal insulation is performed using coating or adhesive material.
Also, do not forget about communications (fills are made during the installation of the foundation) and the drainage system (carried out after the internal and external, final insulation of the base).
This is a standard option for constructing a basement floor. But sometimes the idea of having a zero tier arises after the construction of the house. It is difficult to implement, but possible.
Features of the construction of the basement floor in a finished house
If you own a house without a basement and desperately dream of one, then you can make such a fantasy come true. True, for this you will have to perform a number of works:
- Markings are made along the perimeter of the building.
- The soil is removed to the depth of the future base.
- Installation of block wall panels is in progress.
- The concrete screed is being reinforced.
- A ventilation system, waterproofing, and insulation are being installed.
That's it in a nutshell. In reality, such construction is fraught with numerous difficulties. Before digging a pit under an existing house, you need to determine the bearing capacity of the soil itself, evaluate the strength and reliability of the existing foundation and the structure itself, calculate the loads that will be exerted on the foundation, and much more. It is very difficult to do this on your own and without specialists. There is a big risk that such experiments and redevelopment will affect the durability of the entire building. Therefore, it is better to weigh the pros and cons. If you want to become the owner of a cellar, then it will be much easier to build it as a separate object.
In addition, regardless of whether you are building a basement in an already finished house or along with the building, it is worth deciding on the materials for construction. Concrete mortar is universal, but there are other options.
THE FINAL TOUCHES OF THE BASEMENT FLOOR CONSTRUCTION
Waterproofing and insulation of walls. As a rule, to protect against moisture, one or two
a layer of fiberglass-reinforced rolled material on a bitumen (bitumen-polymer) base, for example “Technoelast TERRA” or “Technoelast ALPHA” (“TechnoN IKOL”). Another option is to apply a penetrating (capillary) cement-polymer composition, say “Penetron” or “Hydrotex-V”, but it is unsuitable for structures made of foundation blocks (microcracks in the seams lead to a violation of the tightness of the walls). Coated waterproofing is also quite functional, provided it is protected from damage by rolled material or a layer of thermal insulation.
The basement floor is thermally insulated with sheets of extruded polystyrene foam (EPS). This material has very low water absorption and will retain its properties even in the ground for at least 30 years. On the underground part of the foundation, EPS sheets are fixed with polymer-bitumen mastic, and on the above-ground part - with mastic and plastic disc dowels.
Drainage device. The trench along the walls is usually filled with coarse sand or sand gravel, but the installation of the drainage system is first completed - drains are laid along the perimeter of the foundation and storage tanks are installed in the corners, from which water will be drained into the drainage well. However, many experts believe that on muddy soils it is better to perform an annular surface drainage along the blind area instead of a wall one, installing a clay water seal near the walls; the need to drain water from the base of the foundation remains.
The basement floor is usually appropriate on slopes, where the volume of excavation work is less, and the bulk of melt and rainwater is drained using surface drainage
Floor installation. The most common option for covering the basement floor is a prefabricated reinforced concrete slab made from factory-produced elements.
Recently, classic hollow-core slabs are often replaced with products made from lightweight reinforced concrete, which have sufficient strength and better thermal insulation properties. Flooring on wooden beams is much less durable and may turn out to be “unsteady”. Basement finishing. The base insulated with EPS sheets can be plastered over a mesh and lined with clinker or artificial stone weighing no more than 50 kg/m2.
Or attach a frame made of aluminum profiles to a concrete wall through the insulation and cover the base with polypropylene or fiber cement base panels. Although the latter are inferior to tiles in terms of decorativeness, they are less demanding on the quality of work and will cost one and a half to two times less.
EVERYTHING IS ON THE SURFACE
In swampy areas, instead of a basement and basement, sometimes a first non-residential (utility) floor is erected with concrete floors at the level of the blind area and paths. In this case, it is not necessary to carry out labor-intensive work on excavating soil, waterproofing walls and installing a drainage system.
The foundation for the ground floor can be a pile foundation grillage, an insulated slab or a floating strip, and its walls should be built from materials that can withstand more than 100 freezing/thawing cycles (for example, concrete or polystyrene concrete blocks), or protected with moisture-resistant cladding. The disadvantage of this architectural and planning solution is less convenient access to the residential levels and the “separation” of the representative zone of the house from the garden area.
The walls of the basement can be erected from monolithic concrete (a) or foundation blocks (6). Monolithic tape is stronger and more airtight, but will cost more and is more demanding on the quality of work.
Basement material
If you are building a ground floor in a house made of foam blocks, then there is no point in building a concrete base. The same lightweight blocks will do. For a brick house, on the contrary, only a concrete foundation is suitable.
Construction using concrete blocks is also popular today. This installation is much faster. Concrete blocks are durable and cope well with increased loads. In addition, such construction will be quite cheap, since the installation process in this case is much simpler. The blocks are mounted around the perimeter of the basement floor. At this stage, it is taken into account where communications will pass and gaps are left in the right places between the panels. After this, the elements are fastened together using cement mortar.
Some also use FBS blocks and foam concrete blocks. They are laid on the foundation and secured with mortar. Like any other installation of this type, it is carried out in rows with mandatory alignment along the horizontal and vertical axis. It is also advisable to lay waterproofing after each subsequent layer.
Construction of basement walls.
This stage begins after the slab has gained at least 70% strength, that is, after 7-30 days (depending on the air temperature). Thus, there is always a so-called cold seam between the wall and the slab. It is sealed in various ways, but one of the most effective is laying a rubber cord or a special elastic membrane and careful external waterproofing.
The walls of the basement floor are best erected from high-quality monolithic reinforced concrete, connecting their reinforcement frame to the slab frame (for this, the latter is made with outlets at least 0.7 m long). The optimal thickness of the fencing tape is 250-300 mm.
Sometimes walls are built from foundation blocks, but this construction is more prone to leaks and requires extremely careful waterproofing. Non-load-bearing partitions are erected later - from bricks, blocks or using frame technology.
