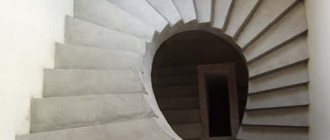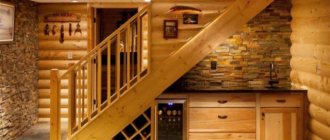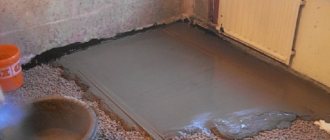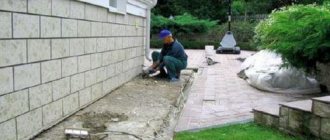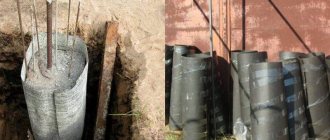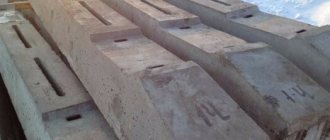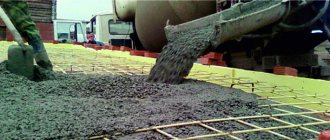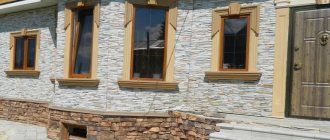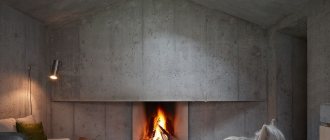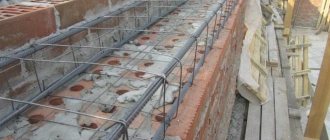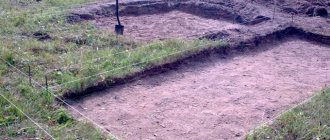Advantages and other features of a monolithic concrete staircase
Monolithic products for private homes are often used. An example is the concrete steps of the entrance group, as well as concrete stairs for interfloor passages.
Such groups can be made for wooden houses and frame houses. This article will discuss the manufacture of a monolithic concrete staircase for an interfloor structure. We see from the name that a monolithic staircase has significant weight.
We conclude that it is not advisable to make such stairs in wooden houses, since they have wooden floors. Concrete stairs are installed in buildings with prefabricated, monolithic, often ribbed reinforced concrete floors. These stairs are built at the time the building frame is erected.
They can be used for their intended purpose without waiting for construction to be completed. Our article will give step-by-step instructions on how to make a concrete staircase to the second floor with your own hands.
The advantages of this staircase are strength, rigidity, absence of vibration and creaking. Thanks to proper design, such structures have greater safety than other types of crossings. As for the decor and staircase cladding, it can be replaced at any time.
Everything about heavy concrete stairs means inviolability, durability, and practicality. Weaknesses include the lack of options for small, lightweight stairs, and systems with complex configurations.
So, let’s divide into groups the advantages of building a monolithic concrete staircase:
- increased reliability and strength. Concrete easily tolerates the presence of water, is not subject to change due to temperature influences, and is not subject to corrosion or rotting. Fungus and mold are not harmful to concrete. Steel reinforcement makes the structure super-resistant to various loads, chipping, cracking;
- stability in aggressive environments. It withstands frost and does not burn in fire. These properties of concrete products are used in different climatic zones. Therefore, you can use concrete both inside the building and for exterior work;
- can last for many years. If you use high grades of concrete, the structure will last a long time without the need to repair it. There is also no need for maintenance;
- no squeaks or noise. Concrete does not dry out like wood and does not crack. Therefore, you will not hear a squeak. The quietness of a concrete structure results from the power that absorbs many sounds;
- use of any forms. Pouring will be done in various types of formwork. You choose the size and shape of the formwork yourself;
- various finishing options. A monolithic reinforced concrete staircase is lined with various types of materials (from soft carpeting to hard ceramic granite).
Features of concrete stairs, its advantages and disadvantages
- erected anywhere inside and outside the house, regardless of conditions: humidity, temperature, climatic features;
- high strength, not inferior to metal products;
- durability, ability to withstand constant loads.
The disadvantages are caused by the specifics of such structures:
- heavy weight, requiring a reliable foundation;
- increased manufacturing complexity, labor-intensive operations;
- long commissioning times - concrete takes about 4 weeks to mature and gain strength.
Where in the house to place a concrete staircase
An important point in building a staircase in a cottage is the space where a concrete staircase can be installed. It should be such that the stairs are quiet, convenient to use, and safe. When designing a residential building, special, separate areas are not allocated for a monolithic system. Therefore, we will place the structure in an open space and fit it into the space of the living room or hall.
You need to understand that the staircase located in the living room will be subject to the highest requirements for external decoration. It should look impressive, elegant, more expensive than a structure in the hall, hallway, or on a separate staircase. A concrete staircase to the basement can be built with minimal requirements.
When compared with wooden products, concrete analogues look massive and heavy. The simplified form is somewhat inferior in appearance to wooden ones.
The best place in a room to build a concrete structure is the space against the wall. However, a flight of stairs would also not be a bad option.
How to pour concrete stairs - 5 stages of manufacturing a monolithic step structure
In most cases, poured concrete stairs are installed in residential and industrial buildings. These designs have become widespread due to their reliability and long service life. Due to the high daily loads on each step, stairs require increased safety and convenience. When building a private house, you can purchase a ready-made structure or pour concrete stairs yourself.
Choosing the type of staircase
Before starting construction, you need to understand what type of staircase design to choose. It is necessary to select building materials and find suppliers. There is no need to save on the purchase of building materials, because this will affect the appearance and quality of the finished structure.
The completed staircase does not need to be put into operation immediately; the steps are poured. Concrete must gain strength. This will take up to 1 month. After 30 days, the formwork must be removed.
It is important to determine the installation location of the structure so that in the future it will be convenient to use, open and close doors.
According to their design, concrete stairs are divided into categories:
- straight single-flight;
- straight two-flight;
- screw (in the form of spirals).
Screw systems are considered attractive due to their appearance, and therefore are more often in demand by developers. During construction, they require the installation of additional round formwork. Such work is carried out only by prior order.
Simple to manufacture can be a straight single-flight structure located between two walls. With this design, you won’t have to think about how to finish the ends of the product, and the formwork system can be mounted on the walls. It will be more difficult to build a monolithic, round structure supported by one wall.
To finish the visible end, only the side panel should be used in the design. Having settled on a marching system, which does not rest on the walls, but the load-bearing structures of the span will rest on the floors below and on the upper supports. The formwork in this version is assembled with sidewalls.
Sometimes, it is not possible to build a single-flight version due to lack of space. Then the option with a two-flight design with winder steps and flat platforms between the staircase segments is used.
Concrete systems, in their structure, can be entirely monolithic, prefabricated (from industrially manufactured spans), stacked, or combined.
The first option is done at the installation site, pouring a concrete solution into the formwork. Install in any convenient place (on the porch, from the street, in the basement).
The second option contains a metal structure of complicated assembly with concrete steps. Each step is cast using reinforcement and formwork. The building materials are granite crushed stone with marble chips. When the building materials harden, the surface is sanded.
Ready-made segments, industrial assembly, prefabricated flights are used mainly in the construction of apartment complexes, however, with the most ordinary crane, this option can be implemented at your site. The main advantage of this solution is the price; the disadvantage is the limited size range.
Stacked segments are made from a concrete part (stringer), individual steps, which will look like a triangle, rectangle, or corner shape. Precast concrete stairs are made to order, in industrial workshops, according to pre-agreed parameters, mainly in common shapes and sizes.
Kinds
Monolithic concrete stairs can come in different shapes and sizes, but the most common are straight single-flight ones. When constructing this type of structure, SNIP standards are taken into account, so they can be used in premises with increased safety requirements (medical institutions, schools, offices and residential buildings).
The type of staircase transition depends on two criteria: the method of formation and location in space. According to the manufacturing method, there are two types of stairs - spiral and marching. Depending on the type of installation (location), a monolithic concrete staircase can be located both indoors and outdoors. Next we will examine each of these types in more detail.
By manufacturing method
Depending on the production technology of monolithic concrete stairs, they can be either marching or spiral. Each type has its own operating characteristics. Thus, staircases with a rotation of 90 and 180 degrees (L-shaped and U-shaped, respectively) allow you to save free space in the room. That is why this kind of construction is often used in small houses or two-story apartments.
Recently, turning staircases have been increasingly used in residential construction. This design can decorate any multi-level room, and also provides a smooth rise to the second floor. In this case, the rotation is achieved through the manufacture of winder steps (compared to conventional ones, their inner side is narrower than the outer one).
Related article: Advantages and disadvantages of glass stairs [design ideas and options]
Screw
This model of a flight of stairs can be used both indoors and outdoors. A distinctive feature of the design is its compactness and unusual appearance. However, the disadvantage can be considered the complexity of constructing and reinforcing a concrete staircase of this type. In most cases, a spiral staircase is installed with support on the nearest wall or away from it.
Difficulties in implementing such a design are associated with the need to form shaped formwork with smooth contours and planes, but with curved surfaces.
Marching
This version of a monolithic staircase is classic. Flights of stairs are the most convenient and safe to use. They are easier to manufacture, but take up much more space than screw models.
This type of interfloor transitions is divided into single-flight straight, double-flight corner with a platform and rotary structures with winder steps.
For self-production, structures resting against side walls are best suited (construction is carried out using formwork and reinforcement that are attached to the base of the wall). The ceiling of the second floor can also be used, but this method requires additional supports when installing the formwork. If you are planning to create a two-flight staircase, then it would be most reasonable to mount the steps (jointed at a selected angle with the landing) with support on the wall.
By installation type
A monolithic frame is one of the most durable and reliable structural elements. When properly manufactured, it meets all safety requirements and has unsurpassed technical and operational characteristics. There are several types of structures, but the most common are concrete models. Depending on the type of installation (installation location), they are divided into internal and external.
External
The possibility of installing external flight stairs exists only if there is a high foundation of the building. In most cases, this structural element is used to move to the second floor or attic. If we are talking about spiral staircases, then it is worth noting a special way of installing the structure - with support on the facade or only on the upper floor.
Domestic
A special feature of such structures installed indoors is the ability to redistribute the load from the foundation of the building to the walls. If there is a lack of free space, we recommend paying attention to corner spiral staircases. They look stylish and meet all safety standards.
Whatever option you choose (external or internal, spiral or marching), you will certainly need reinforcement for a monolithic staircase.
Calculation of stairs
Before construction begins, you need to take measurements, draw a plan, design or diagram of the future system. In the documentation you need to mark all parts and indicate the exact dimensions. The drawings reflect the design features, the number of steps, and their overall dimensions.
The concrete staircase in a private house has low steps - 18 cm, and the smallest segment in width is 90 cm. During work, you will need knowledge about the thickness of finishing materials.
When planning construction, you must take into account the requirements of SNIP, take all steps sequentially, remembering the railings and their fastenings.
Climbing angle
The first parameter that is worth considering is the angle of descent, the significance of which will affect the size of the entire flight of stairs.
For example, if there is the same height, a structure with an angle of 25 degrees will be longer than a span with angles of 40 and 45 degrees. By building a span with an angle of 45 degrees, the costs will be reduced by 2.4 times than constructing a span with an angle of 25 degrees. The spans will be proportioned as 3 meters to 6.4 meters.
It is necessary to choose the angle of inclination based on the suitable dimensions of the march, the complex design of the building, and ease of use.
Step sizes
Having chosen the desired height and slope angle, you should design future steps. For this stage, you need to divide the concrete span into sectors. The best value for the width of the step will be a distance of up to 26 - 30 cm, with a height of 17 - 20 cm.
If you build the steps higher, then it will be difficult to climb up the stairs, in particular for older people, children, and those who are used to walking at a standard pace. If you make steps less than 14 cm, walking will not be comfortable for adults, but children will like such climbs.
You can calculate the dimensions of the steps using the formula: 2H + W, where H is the height of the steps, and W is the width of the step. If we take standard values, we get the following numbers: 2x18+30=66 cm.
Stair width
The width of the span in a private house depends on the amount of free space between the walls in the staircase construction area. The minimum distance will be 80 cm.
Otherwise, when walking up (or down) the stairs, the tenant will feel like they are in a closed room or tunnel. If the need arises to lift the furniture upstairs, it will be extremely difficult to do so. It is best to make the span width from 90 cm and wider.
When designing a system, think about a protective fence, especially if there are elderly people and children in the house. When the railings are located at the edges of the steps, the working area of the flights will decrease. This point must be taken into account when designing.
Design options
Concrete stairs come in several types. Popular designs:
- Direct. These are single- or multi-flight simple structures. A concrete staircase takes up a lot of space in the house. The shortcoming can be compensated by arranging a dressing room or storage room under the stairs.
- Rotary. These are modified flight stairs - to save space, they are turned a quarter turn (so-called L-shaped stairs, 90°) or half a turn (180°). At the turning points, steps are made in the form of a trapezoid.
- Screw. Complex and original staircases are installed in cramped spaces. The staircase rotates around its axis by 360°. It is difficult to bring furniture to the second floor.
- Outsiders. This device for lowering and lifting people does not have landings - the steps are triangles or trapezoids.
Concrete stairs in a private house are often made straight or turning.
Formwork assembly
The calculations are ready, and you can begin installing the formwork. First, we will make a supply of the necessary materials for the construction of spans:
- moisture-resistant plywood 12 - 18 mm, edged board from 30 mm on the bottom of the formwork, for risers and edging;
- moisture-proof plywood 6 - 9 mm for the production of curved areas;
- supports made of 100x100mm timber (can be replaced with a rafter board 150 by 50 mm) in the form of supports;
- beams 100x100mm for supporting the plywood structure and boards;
- metal corner;
- metal fasteners (wood-look screws) 35 mm;
- concrete mortar, rule for screeding excess mortar, trowel, device for smoothing the edges of a concrete structure.
To make concrete smooth after hardening, you need to sand the wooden surfaces that will be adjacent to the concrete. If installed on smooth plywood, no sanding is required.
We assemble the formwork in stages:
- To begin with, we will expose the lower part assembled from a thick board and sheet plywood. They are securely fastened together with bars from the outside. The bottom of the system rests on supports made of beams and boards, while the height of the supports will be equal to the height of the steps. All parts are attached with self-tapping screws. When dismantling, they will simply be untwisted by disassembling the formwork system;
- On the sides it is necessary to put a flange made of sheets or boards, reinforcing it with beams from the outside;
- Next, you should secure the riser beams to the flanging with iron corners;
- Seal the joints in the corners with working compound, or level them with a plane and sand them with a machine.
The formwork for concrete stairs is assembled in several simple steps.
How to make formwork for concrete stairs?
Formwork for concrete stairs is a special enclosing device for pouring and forming the structure. In this case, the formwork for concrete stairs can be made and installed on your own.
First of all, sketches (drawings) of the future staircase are created, then tools and materials are prepared. As you know, three types of stairs can be installed in a private house: monolithic, marching and spiral. Let's consider the production of formwork for all three types of structures.
Formwork for a monolithic staircase
For the manufacture and installation of formwork for a monolithic, marching or spiral staircase made of concrete, the following materials and tools will be required:
- Edged board 25-30 mm thick;
- Waterproof plywood 20 mm thick;
- Ribbed steel reinforcement with a diameter of 10-20 mm;
- Wooden beam 10x10 cm;
- Self-tapping screws for wood 40-50 mm;
- Nails 150 mm long;
- Building level;
- Plumb;
- Hand or mechanical hacksaw for wood;
- A set of screwdrivers or a screwdriver;
- Hammer.
The structure is assembled in accordance with specific sketches or drawings. In this case, all structural elements must be carefully adjusted to each other. A reinforcement structure consisting of individual elements twisted together with soft steel or copper wire with a diameter of 1-1.2 mm is inserted into the formwork.
A welding wire with a diameter of 1.2 is suitable for a semi-automatic welding machine.
Important! To prevent “bulging” of the sidewalls of the formwork, they are reinforced from the outside with wooden beams, which are nailed vertically and horizontally to the resulting frame (formwork)
Formwork for staircases
To fill the flight of stairs you will need to follow the following recommendations:
- Prepare two side boards 20 cm wide and mark future steps on them;
- Secure the bars on which the steps will rest with self-tapping screws;
- Strengthen the structure with additional supports;
When constructing the formwork for a flight of stairs, which is located between two walls, you should perform the following steps:
- Mark the contours of the future staircase on the wall surface;
- Using nails, wooden formwork guides are attached to the wall;
- The racks are installed and fixed under the bottom of the formwork. For reliability, the racks are connected to each other with spacers;
- Formwork boards are laid on the racks;
- Using edged boards of appropriate length, the contours of the steps are formed. The boards are attached to the walls using self-tapping screws or dowels;
- Reinforcement is carried out as in the previous case;
- The building level checks the horizontality and verticality of all elements.
The formwork is ready - you can pour concrete.
Formwork for a spiral staircase
Formwork for a spiral staircase is the most complex and time-consuming to manufacture and install. The technological process is complicated by the fact that in this case each individual element of the formwork has to be made and adjusted separately.
- To make formwork for pouring a spiral staircase, you will need moisture-resistant plywood, from which curved surfaces and side elements are formed.
- Stands are cut from 10x10 cm bars and installed at a distance of 40-60 cm;
- The structure is securely fixed with additional logs so that the weight of the formwork with reinforcement falls on the substructure. It should be taken into account that 3 meters of timber with a cross section of 10x10 cm can withstand a static load of 150 kg. Based on this, the number of supports is calculated. For reinforcement, you can use crossbars;
- If you plan to pour a spiral staircase equipped with railings, special embedded plates should be installed before pouring concrete into the formwork.
Important! Before pouring concrete, the inner surface of the formwork is lubricated with any available grease. They start pouring concrete from the bottom step, tamping and smoothing it with a trowel.
Next, a short break of up to 15 minutes is taken and the pouring continues.
After pouring the last step and platform, the structure is covered with plastic film and left in this state for 21-28 days.
Reinforcement
A small staircase in a residential area should be reinforced using a mesh, which is tied to reinforcement measuring 10 - 12 mm, at a distance of about 20 cm (receiving cells with a cross section of 150x200mm).
We connect the pins using a knitting rod. Bulky units are made from a reinforced body, made up of two cages, fastened with pins, or welded by a welder. The distance between two grids is up to 30 mm.
The frame is the skeleton of the entire system, onto which the hardening mixture will be attached. Based on this, the horizontal rods must be fixed to the wall by drilling holes first. The frame with the mesh is placed in the lower part of the formwork, 30 mm from the bottom. It is possible to raise the reinforcement to a given height using the height of spacers, stands, and scraps. Where the railings will be located, it is worth hammering in pieces of wood and mortgages.
Pouring concrete
For pouring, prepare a grade of solution no less than M200. To mix the mixture using a concrete mixer, we use concrete in the following proportions: 30 shovels of crushed stone with a stone size of 10-20 mm, 20 shovels with sand, 10 shovels of cement.
Add 7 units of liquid to them. When the mixture turns out viscous, add more liquid until the solution becomes creamy.
After mixing the solution, you need to pour it correctly:
- We first form the lower parts of the stairs;
- We compact the concrete mixture with a tamper to create compaction and hardness. It is worth using ordinary reinforcement, piercing the mixture in different places. Professional builders usually use a special vibration press in such cases. By its action, it will squeeze out the concrete solution through the tree;
- The steps are given the correct shape by smoothing the mortar with a trowel;
- Fill in the remaining parts;
- Pour the solution onto the porch;
- Cover the solution with film, protecting it from cracking and rapid drying. If possible, you should regularly water the surface of the poured solution. This will give the concrete strength and durability.
Removing formwork
The concrete will gain strength in about a month. After a week, up to a maximum of 10 days, you can remove the boards from the steps. The freed areas are leveled using a grinder or grinder (with concrete wheels).
After 31 months, the support bars from the bottom of the span segment are dismantled. And after a total of a month, the remaining boards are removed.
Finishing the stairs with soft material
After building the stairs, move on to the last step - finishing the stairs.
Monolithic stairs provide many finishing options:
- by covering the entire staircase with wood on each side, one might think that the staircase is entirely made of wood;
- build wooden steps on a concrete base. It will look like wood was laid on top of the steps horizontally, and boards were placed vertically on the steps. The entire upper surface of the staircase has been covered. The entire side part remains concrete. It is puttied, sanded, tinted in the desired color, and tiled.
Which tile is suitable for stairs
In a cottage, a monolithic staircase is rarely covered with tiles. Usually this option is used when the stairs lead to the basement or porch.
Laying tiles is used if the building is an office or retail space. The concrete staircase to the basement, tiled, looks good.
Concrete stairs St. Petersburg
Concrete stairs in St. Petersburg and the Leningrad region meet all the requirements for convenience and reliability. In our products you will simultaneously receive not only the strength and durability of concrete, but also the warmth and beauty of wood texture. In addition, concrete stairs with winder steps in this design delight the eye with their elegance.
Our specialists can produce concrete stairs (prices for which are presented below) on a turnkey basis or veneer existing stairs.
Concrete stairs can be made and installed in a house of any design: timber frame, brick, etc. The support areas for concrete stairs and options for their arrangement are assessed by a specialist during a site visit and consultation with the customer. Also, after the visit, it becomes possible to calculate the geometric parameters and the exact cost of the concrete foundation. Concrete stairs, prices for which vary depending on size, configuration and finish, can be purchased from our company.
Concrete stairs are manufactured within 6-12 days (from the start of work until the moment of pouring). The next day after pouring, you can walk up the stairs. Removal of formwork after 8-12 days (depending on room temperature).
After the customer approves the geometry of the stairs, it is possible to calculate the cladding and fencing.
Concrete stairs - prices from our company (estimated cost of a rough concrete staircase without finishing, depending on the configuration):
Finish lining
A do-it-yourself staircase made using removable formwork technology can be finished with different materials. This is wood, laminate, ceramic tiles, stone, carpet, ceramic granite. All these materials are laid on a flat, prepared surface.
If, after removing the formwork, there are uneven spots, grooves, or bumps left on the concrete surface, they must be removed using a grinder, grinder, or sealed with mortar or putty. The ends are sealed with plaster, then covered with paint. Next, the steps are finished using one of the materials.
When buying tiles for surface cladding, consider your budget. You can buy budget tiles, or you can take natural stone with rough edges.
The material is placed on tile adhesive or cement mortar. You can paste over it with mosaics, creating original compositions. This is a matter of taste and the budget allocated for finishing. A concrete structure on the street can be finished with tiles. However, do not forget that in winter the tiles become slippery and you can get injured by slipping.
One of the best materials when choosing wood for finishing is Siberian larch. She is persistent and not afraid of water. Exotic breeds that have been treated with antiseptics are suitable.
Laminate would also be a good finishing option. It, when choosing a resistant class, is abrasion resistant, easy to install, durable material.
If you have children or elderly people living in a house, you can opt for a carpet-like covering. It is available in various colors and structures.
If your budget is insufficient, use regular painting. In this case, choose high-quality concrete paint.
In the final choice of material for finishing the stairs, be guided not only by financial capabilities, but also by the external design. After all, the staircase will always be in sight and will serve as the calling card of your home. Sometimes it is better to use additional financing and make a higher-quality finishing option, since the staircase is built to last for decades.
Stage #2. Design calculation
Before starting construction of the staircase, it is necessary to carry out a preliminary calculation of all its elements. And develop a drawing indicating the dimensions of the structure, the number of steps, their width and height.
Climbing angle
The first important characteristic is the angle of ascent (inclination), which determines the height and length of the stairs. Given the same height, a staircase with a rise angle of 25° will always be longer than a staircase with an angle of 35° or 45°. For example, a staircase with an angle of 25° and a height of 3 m forms a span projection of 6.4 m. A staircase of the same height with an angle of 35° produces a span projection of 4.3 m. A staircase with an angle of 45° produces a span projection of 3 m.
In other words, to build a staircase with a span angle of 25°, it is necessary to spend 2.35 times more materials than to build a staircase with an angle of 45° (with the same height of both structures).
Step sizes
Having chosen the height and angle of inclination of the stairs, you need to break the structure into steps. Optimal dimensions: step height – 16-20 cm, width – 27-30 cm.
If you make steps higher than 22 cm, then it will be difficult to climb them, especially for older people. People accustomed to the traditional step of steps will stumble and fail to reach the next step when climbing. There is a risk of falling while descending. Too low steps (below 15-14 cm) are also inconvenient. An adult will “mince” along them. Although they are safer for older people. They are also suitable for children.
As for the width of the steps, it is unreasonable to make them less than 25 cm. The foot will slip when stepping onto the tread. A step width greater than 31-32 cm will force a person to lengthen his step in order to get to the next step.
When choosing the size of a step, you can use the formula: 2H + L = 60-64 cm. In this case, H is the height of the step (riser), L is the width of the step (tread). For example, the above figures for optimal sizes fit perfectly into the calculations: 2 x 16 cm + 30 cm = 62 cm.
Stair width
The width of the staircase usually depends either on the distance between the walls where it needs to be fitted, or on the availability of free space. It is undesirable to choose a width of less than 80 cm. This is too narrow a staircase; going up (or down) it will feel like walking through a tunnel. In addition, it is inconvenient (or impossible) to carry furniture along such stairs. The optimal width is more than 0.9 m.
The calculations of the staircase design are described in detail in the video:
