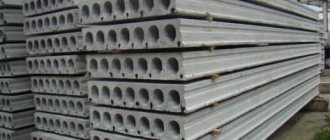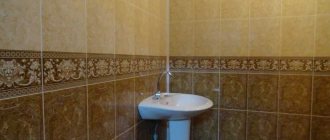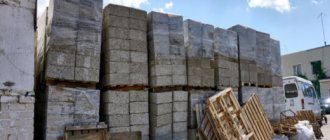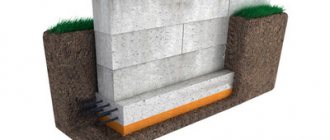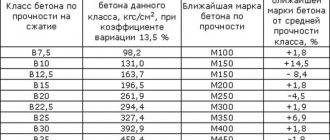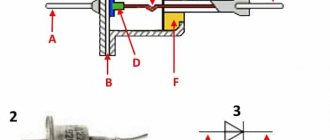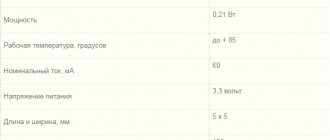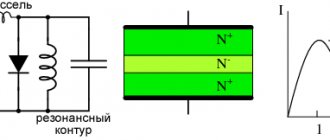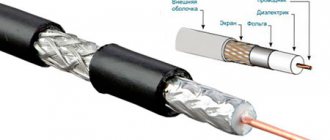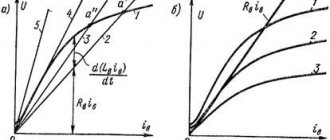Expanded clay concrete panels are environmentally friendly blocks of certain sizes, with the help of which in a short time you can get a strong, reliable building at low cost.
Expanded clay concrete products have good quality characteristics, as specified in regulatory documents. What types of expanded clay concrete panels are there, how they look and are installed, what is the installation technology, the pros and cons of the products - read more in this article.
What it is?
Standard expanded clay concrete panels have a rectangular shape, grayish color and a rough surface. Externally, the slabs are very similar to reinforced concrete ones, but, in comparison with them, they are lighter.
The block design of the panels has the following standard dimensions :
- length – 30-720 (cm);
- height – 30-810 (cm).
Often expanded clay concrete slabs are made to order, according to individual sizes.
The products belong to lightweight concrete and are considered environmentally friendly due to their composition, consisting of :
cement of a certain brand (M50-M150);- expanded clay or quartz sifted sand;
- burnt carbon granular clay;
- running water;
- additives that improve adhesive properties (for example, bitumen emulsion, aluminum powder, lime, gypsum, etc.).
The panels are produced using a non-autoclave method, by mixing, foaming and compacting the constituent components, and pouring the mixture into molds.
Concrete material is available in the form:
- structural;
- thermal insulation and structural;
- thermal insulation varieties.
The former are used for the construction of load-bearing walls, and the latter for partition walls (interior walls).
The main feature of the expanded clay block wall structure is its low weight and uniform load distribution along the perimeter of the building being constructed. At the same time, the load on the foundation is 30% less than that of reinforced concrete products .
Using expanded clay concrete panels, you can build the walls of any residential and industrial buildings, basements, attics, and garages. The slabs are connected to each other using a tongue-and-groove locking system.
The construction of an expanded clay concrete panel consists of 1-3 layers :
- one continuous layer of composition (the most common type of slab) is intended for a continuous structural wall or additional thermal insulation;
- 2 layers are represented by the outer (load-bearing) and inner (thermal insulating) parts, and are suitable for thermal insulation and structural walls;
- 3 layers may include: an external reinforced concrete layer, an insulating layer and an expanded clay concrete layer (depending on the purpose of the wall, it can be applied to both external walls and partitions). Three-layer - this is when a layer of glass wool, foam plastic or foam glass is added to a two-layer slab.
There is longitudinal and transverse reinforcement inside the panel, which provides the material with maximum strength. The thickness of the wall product is 400-600 (mm).
Expanded clay concrete panel products for insulation are most often used in regions with low temperatures, and are installed from the inside, immediately behind the structural layer.
Regulatory requirements
The basic requirements for expanded clay concrete panels are described in GOSTs:
- 32488-2013 (external panels);
12504-2015(internal products);- 25820-2014;
Standards are also established in a number of other documents:
- GOST 4.212 – requirements for the quality of manufactured concrete products used in construction;
- GOST 6133 – technical conditions for the use of artificial stones;
- GOST 10181 – testing of concrete mixtures;
- GOST 12730.0 – general requirements for all concrete;
- GOST 30459 – additives for concrete;
- GOST 32496 – aggregates for lightweight concrete, etc.
In addition, in construction the following standards are applied :
- GOST 32488-2013 – on external walls;
- SNiP 23-02-2003 – on thermal protection;
- STO 501-52-01-2007 – on the design of concrete structures;
- STO-NO "SPKiK" - 001-2015 - about buildings made of expanded clay concrete.
Panel material has a number of useful characteristics and qualities, which, based on its structure, can be divided into dense, porous and large-porous.
All panel sizes according to their intended purpose are regulated by the basic provisions of GOST 28984-2011.
Wall panels according to GOST
According to GOST, products are classified into the following types:
- External panels based on expanded clay concrete. They are actively used in rooms that are not heated. For their production, concrete of various grades is used.
- Layered. To produce them, heavy concrete with a layer of thermal insulation and single-layer concrete are used.
- Partition panels, for the production of which various concrete can be used.
The material is divided according to its structure into solid and prefabricated. The latter type is characterized by the presence of elements that are connected to each other using glue, mortar and welding. Most often they are used in construction. This demand is due to the fact that the material does not form cracks on the surface, therefore, cutting technology can be used.
You can see what panels for exterior decoration of a house look like in this article.
Classification by the number of layers, the material can be one-, two- or three-layer. The existing layer of air is called a screen. If the expanded clay concrete has one layer, then it is characterized by low thermal conductivity. Strength indicators depend on the load applied, and thickness depends on the climatic conditions in which the material will be used.
Glass wall panels for the kitchen, photos and other technical data of the finishing material can be seen in this article.
Taking into account the cutting of walls into elements, they distinguish between ordinary, corner, horizontal and vertical. Wall panels themselves remain popular panels made of expanded clay concrete. The reason is that they weigh less than regular concrete. In certain areas, such material is considered the main material in the construction of houses. As a rule, these are slabs made from expanded light gravel, the bulk density of which is M300, M400 and M500. The thickness value adopted by the standard is 60 cm. When erecting a wall 240 cm high, the block must be of a similar height. The choice of dimensions always remains with the customer.
Sheet wall panels for interior decoration are used in the cases specified in this article.
In the video - expanded clay concrete wall panels:
The article describes the characteristics and dimensions of PVC wall panels.
Advantages
The main advantages of expanded clay concrete include:
- Low thermal conductivity compared to conventional concrete, and the cost is much lower.
- Although the physical and mechanical properties of the material and cellular blocks are similar, the density and thermal conductivity of expanded clay concrete is much higher.
- Expanded clay is a material with high moisture resistance. In addition, it is not susceptible to the influence of aggressive chemical environments.
- Due to the fact that expanded clay concrete is a porous material, its density, strength and frost resistance are somewhat lower than those of heavy concrete. It cannot be used when constructing a foundation for a house or a large structure. In this case, concrete must be used.
The assortment of GOST hollow-core floor slabs and other data are described in the article.
The video describes the dimensions of expanded clay concrete wall panels:
Scope of application
Expanded clay concrete panels are used in construction, as they are suitable for all landscapes and climate zones, have low thermal conductivity, and are able to maintain a comfortable temperature inside buildings for quite a long time.
They build with slabs:
- residential buildings with a small number of floors (1-2);
- indoor ceilings;
- various outbuildings;
- insulating layer of walls inside and outside houses;
- soundproof partitions;
- fences and posts;
- foundations for log houses.
The erected buildings will have a natural ventilation system, a low load on the foundation (light weight), which will allow them to be laid without the use of forklifts. Expanded clay concrete slabs are considered non-flammable and resistant to aggressive chemicals , and their technical indicators (density, strength and frost resistance are much higher than those of products made from other lightweight concrete).
Advantages and disadvantages of expanded clay concrete panels
Digital values of the main characteristics are unlikely to tell anything to an ordinary person not involved in construction. Let's take a better look at how the expanded clay concrete wall panel differs from other popular materials for building walls.
- Compared to ordinary concrete, expanded clay concrete has lower thermal conductivity, so it better maintains indoor temperature;
- It weighs less than concrete or brick, which not only makes it easier to transport, install and rig, but also reduces the load on the foundation and floors;
Low weight allows many works to be carried out without the use of lifting equipment
- The price of expanded clay concrete panels is much lower than reinforced concrete panels;
- Indicators such as strength, density, moisture and frost resistance are higher than those of other cellular concrete, but lower than that of heavy non-porous concrete.
Note. Insufficient strength and moisture resistance do not allow the use of expanded clay concrete for foundations and large-sized load-bearing structures.
The positive properties of these building elements also include non-flammability, resistance to aggressive chemicals and environmental friendliness.
Wall design
A panel wall consists of a certain number of layers necessary to create a complete structure.
The wall pie standard is:
structural (load-bearing wall);- a layer of waterproofing on both sides of the main wall - outside and inside (layer of bitumen);
- suitable insulation (for example, polyurethane foam, mineral wool) on both sides of the panel;
- ventilation gap between layers (at least 40-50 mm);
- facing or decorative external materials (brick, plastic, tiles, any types of natural stone, etc.);
- interior finishing (plastering, puttying or installing drywall).
In terms of composition, expanded clay concrete is considered permeable and porous , therefore double waterproofing (for example, with roofing felt) is the basic rule for arranging wall panels. Such protection will help protect the walls from atmospheric changes and will contribute to the durability of any building structure.
To create walls in cold regions, builders recommend using multilayer slabs (2, 3 layers), for example, a combination of layers of heavy concrete and expanded clay concrete, as well as insulation.
From the outside, the building will be protected by a monolith, and expanded clay concrete will create a microclimate. The insulating layer will maintain the temperature. In this case, waterproofing will only be needed from the inside.
Types of panels
Manufacturers offer different types of products, divided according to certain characteristics:
- Appointment. The main advantage of the material is long-term operation. It can be used for arranging walls, basements and other floors, and building bridges.
- Static working diagram. According to this parameter, the slabs can be hinged, load-bearing or self-supporting. The properties of expanded clay concrete material inherent in production make it possible to implement a load capacity sufficient for a particular building while maintaining the main operational indicators.
- Device. Large panels can be formed using two methods. They are poured whole or assembled from a certain number of individual blocks. In the second case, a solution, an adhesive composition, and a welding machine are used for assembly.
- Number of layers. The slabs have one, two and even three layers. Multilayering creates certain operational parameters. The three-layer panel has a heat-insulating layer; the outer walls are made of light and heavy concrete compounds. Products with two layers consist of heavy concrete and cellular insulation. The single-layer product is characterized by the presence of air cavities used as a thermal insulation pad. The production uses raw materials with a low level of thermal conductivity and good strength.
- GOST requirements. Expanded clay concrete wall panels of the same series can be used in unheated buildings. Standards regulate the production of single-layer panels and partition products.
- Cutting into elements. To form a variety of structures, wall panels are cut into specific structures:
- privates;
- single row;
- corner;
- vertical;
- horizontal.
Varieties
In accordance with GOST 11024-84, expanded clay concrete panels are divided into groups that differ from each other in purpose, design, and the presence of layers.
Therefore, the classification of products includes the following types:
- By design (appearance characterizing all types of walls):
- solid (solid);
- prefabricated (assembled from several blocks).
- By function, depending on the type of construction:
- load-bearing (structural);
- self-supporting (partition, interior);
- hinged (thermal insulating).
- By number of layers:
- with low porosity (for rooms in which there is no heating);
- with certain proportions (according to the number of components of the mixture, which determines their purpose);
- layered (a cake design according to the specified design parameters, can contain up to three layers).
- By cutting method:
- vertical;
- horizontal;
- privates;
- corner.
- According to layer production technology:
- with adhesive composition;
- with solution;
- with welding.
Great importance is given to panels that are intended for a specific type of wall. For example, structural products are considered the most in demand. They perform an important function - load-bearing, ensuring load distribution along the perimeter of the building being constructed.
Structural slabs must have high load-bearing characteristics , so they are made from the strongest grades of concrete. The panels have their own characteristics, which are determined by the layers that allow them to be used (choose the type), depending on the climatic characteristics of the region where the building is being built.
Reinforcement of the inner layer of the slabs occurs using special steel or wire. Some panel models may have hinges that make them easy to interlock and stack with each other.
Types of expanded clay concrete blocks
During the construction of various buildings, the dimensions of expanded clay concrete panels that comply with GOST may differ in accordance with their purpose. Basically, the dimensions of the blocks are 390x190x188 cm. The deviation rate can be 5-10 cm. To build partitions, larger blocks are used, with dimensions of 590x90x188 cm.
Another option for the size of expanded clay concrete panels
All expanded clay concrete panels can be of three types: one-, two- or three-layer.
Single-layer ones are used as external or load-bearing partition walls. Also, such panels can be used as a layer of insulation between other building materials.
Double-layer panels are used as load-bearing, external walls and partitions.
Three-layer panels, like other types, are used for the construction of walls, only they have a layer of thermal insulation in the form of mineral wool, which significantly improves the overall thermal insulation characteristics of such a structure.
In addition, all expanded clay concrete products can be divided into categories depending on density:
- Structural expanded clay concrete is the densest material that can be obtained by mixing expanded clay and concrete. It is used to construct buildings and bridges.
- Structural and thermal insulation type, used for the production of wall panels and blocks.
- Thermal insulation - acts as insulation in various structures.
Specifications
Expanded clay concrete panels are a warm and environmentally friendly material that is safe for human health and does not cause allergies. Walls with them are characterized by porosity and good air exchange, which allows you to create a “breathable” layer of the wall, even taking into account the use of waterproofing and additional layers.
The panels do not mold and do not disintegrate from external atmospheric influences, thanks to the mineral composition of the incoming substances and a well-chosen brand of cement. In addition, they have high noise and sound insulation properties. An important quality of the material is also that the price is much cheaper than expensive monolithic.
The technical characteristics of expanded clay concrete panels also consist of a number of different indicators, which include :
Strength (in general, for all varieties) – 150-1000 kg/m2.- Frost resistance – 50-200 cycles.
- Moisture resistance – 50%.
- Thermal conductivity – 0.15-0.45 W/m2.
- Density – 500-1800 kg/m3.
- Shrinkage of walls after construction is 0%.
- The average weight of 1 slab is 2510-3950 (kg).
- The weight of 1 m2 of wall is 500-900 kg.
- Length – 2980-5980 mm.
- Width – 1180-1780 mm.
Expanded clay concrete products are determined by class B, established for them according to GOST standards and the grades of cement used in production (M 300-500). The higher the M index, the stronger and denser the pie structure will be .
Products are marked with alphanumeric values, in which some indicators may be rounded. For example, two-layer external panels are designated as 2НСН 40.27.30.
Despite the fact that the walls do not shrink, they must be erected on a strong foundation. A strip (medium depth) or slab monolithic foundation is used, which, after arrangement and completion of all earthworks, is left to shrink for 6 months - 1 year. And then, after covering the settled foundation with waterproofing (1-2 layers), they begin to build the walls.
Structural wall panels are laid in a checkerboard pattern, using reinforcement and bandaging, and not forgetting to create lintels (ceilings) for window and door openings, as well as a reinforced belt under the roof of the building or the 2nd floor.
Reviews
As it became known from numerous reviews, expanded clay concrete panels do not require a large number of devices and labor costs during installation, when compared with other construction analogues. Experienced craftsmen recommend handling expanded clay concrete with care so as not to cause damage. Although slabs can withstand decent loads, in a sense they are considered a fragile material that cannot withstand mechanical stress without obvious signs of damage.
You should not lose sight of the fact that the panels are porous building materials, which are adversely affected by water accumulating inside. It is recommended to take care of additional layers that protect against moisture and help keep rooms warm.
Expanded clay concrete panels have long been used in construction and are considered an inexpensive and convenient material for work. Many companies use them when constructing large objects. In addition, the existing negative signs of expanded clay concrete can be easily hidden using auxiliary substances.
As experienced professionals assure, it is possible to build a building from expanded clay concrete wall panels if you use the products for their intended purpose, taking into account their characteristic features.
The house is built entirely from slabs with given parameters of the slabs, made according to the individual dimensions of the customer. This significantly saves financial costs and construction time.
Remember that any violation of the technological process will entail negative consequences.
Expanded clay, used in construction, is a relatively lightweight material. Its mass-to-volume ratio, depending on the brand, is in the range of 250-800 kg/m3. It is produced by firing clay. Used since time immemorial, concrete is a heavy building material; every schoolchild knows its ρ, which, depending on the type, is in the range of 2200-2500 kg/m3.
The successful idea of combining these two substances made it possible to obtain expanded clay concrete, a material with a density of 800 to 1200 kg/m3. Among other things, panels used for the construction of various buildings are made from expanded clay concrete. The density of expanded clay concrete panels starts from 350 and ends at 1800 kg/m3.
Calculation of the required amount of material
It is best to entrust the correct calculations for the project under construction to professionals. They will perform all operations according to the technological maps and project plan, taking into account all the necessary nuances and using the necessary formulas.
When calculating, take into account:
- area of the house, taking into account floors and the presence of a pediment;
- slab dimensions (length, width, thickness);
- safety factor (1.1)
When calculating, the front area of one wall is first determined (the length and width are multiplied), and then the total area for all walls. Openings for windows and doors are counted separately.
In this case, the calculation formula may look like this:
A = (B/C) x 1.1, where:
- A – required number of panels;
- B – total area of all wall surfaces;
- C – indicator of the area of 1 panel;
- 1,1 – safety factor.
The amount of funds needed is determined by multiplying the average market price for the product by its quantity. If the building contains partition walls, then their found area is summed up according to the given dimensions of the building, which is added to the area of the structural walls - this is how the total number of panel products is found.
For professional and accurate calculations of panels, you can contact specialists at a local architectural office or construction company that will carry out work on the manufacture and installation of products.
Technology of building a house from expanded clay concrete
Any type of construction work always begins with preparation , which consists of:
drawing up a project (the entire scheme and types of future work) and approving it at the local architecture bureau;- selection of the foundation base, in accordance with regulatory requirements for soils (landscape, groundwater occurrence, nearby communications);
- performing earthworks (marking the territory, clearing and removing the fertile layer, digging and constructing a pit for the foundation);
- backfilling of sinuses;
- establishing the time for shrinkage of the foundation (tape - 6 months, monolithic - 1 year);
- purchasing the necessary consumables and checking them for quality (presence of markings and declared characteristics from the manufacturer);
- agreeing on the work plan and estimate with the selected construction company;
- creating a waterproofing layer on the foundation after its shrinkage;
- pouring and screeding a monolithic floor for a strip foundation (not necessary for monolithic slabs).
An important feature of laying expanded clay concrete slabs is wrapping the walls outside and inside with waterproofing for finishing - this removes shortcomings with vapor barrier and water absorption, and extends the life of the installed wall. During installation, jute insulation can be placed in the joints of the slabs - this will remove cold bridges. Installation work uses cement mortar, glue and welding.
The first row of slabs is laid from the marked corner (column), using a protractor and a tensioned construction cord, on a bed of high-grade cement-sand mortar (M500). The slabs will be connected to each other using a tenon joint.
The formation of internal walls involves the use of anchor devices (mounting fasteners).
The first layer of products is always attached to the foundation , and the subsequent one to the underlying one.
The reinforced belt under the roof and the second floor, as well as lintels, is formed by strengthening the floor slabs with additional reinforced rods with a diameter of 10 mm. Expanded clay concrete panels in the listed places can be replaced, if desired, with monolithic ones.
The thickness of the wall pie should be 400-600 mm.
The technology for laying expanded clay concrete slabs is as follows::
- Monolithic or brick corner pillars-columns are installed along the perimeter of the building at a given floor height. Monolithic ones are made to order in advance, and brick ones are made during the construction stages. The slabs will be connected from the pillars, using mortar and sealing the seams with construction adhesive, vapor barrier, foam or bitumen mastic, as well as welding the slabs together.
- Concrete (or glue) is poured into the space between the products and jute tape is laid. In order for the first panel from the corner to be well fixed to the column, you need to drill a hole at an angle and hammer in reinforcement from 12 mm.
- Treat the second panel, connected through a tenon joint, by welding to the reinforcement laid on top. Attach other panels in the same way. Remove excess parts by cutting with a grinder and a diamond wheel. Connect the panels in the corners with anchors (60-80 cm long, 20 mm in diameter).
- Remember to secure the first layer of slabs to the foundation, but remember that the top slab is always attached to the underlying one. The slab is easier to lay with a lifting device, but if it is small in size and light in weight, then a couple of builders can handle it.
- It is best to lay the slabs on top of each other in a checkerboard pattern, cutting off the dimensions with a special tool. You can order half-block slabs from manufacturers. At the same time, using halves of slabs, it is worth making calculations or preparing (cutting) the material in such a way that there is no waste of unnecessary parts.
- The surface of the slab is tapped with a rubber mallet, and the remaining mortar is removed. Be sure to check the evenness of the masonry and the compliance of the panels with the key joints.
- A reinforced belt is made by using reinforcement rods and filling floor slabs with cement mortar. You can pour both expanded clay concrete products and monolithic ones.
- After 2 days, the walls outside and inside are wrapped with rolled waterproofing, applying it vertically or horizontally, or combining both installation methods. The rolls are attached to the wall with mastic (cold or warm). Rolls dry within 24 hours and completely harden in up to 7 days.
- The installation of partition walls (internal walls) begins 1-7 days after the structural ones are made. Here, the installation of panels occurs according to the load-bearing type - the first layer is on cement mortar and attached with anchors to the foundation, the second - to the lower one. But here you will also need an anchor to the main wall. Mandatory caulking of seams is also required.
- After the work has been completed, you can begin finishing and cladding. Expanded clay concrete panels can be finished with decorative stone, brick, and plastic.
The thickness of the seam of mortars used for masonry and sealing should not exceed 12 mm. The rods are easy to install into the holes using a wall chaser.
Expanded clay concrete is considered a fairly warm material, but in areas with cold winters it is advisable to provide additional thermal insulation . Insulation is carried out at the request of the future owner. For expanded clay concrete slabs, the best insulators are slabs made of expanded polystyrene or mineral wool. Insulation is carried out on a dry wall, treated with special glue, from the corners.
The heat insulation blocks are pressed against the wall and secured with dowels. A mesh is mounted on top of it, on top of which plaster is thrown, and then the finishing is applied. When insulating a wall, it is important not to forget about ventilation (20-30 mm).
If you use mineral wool, then you can put aluminum foil on top of it or purchase special double-sided insulating boards, which the manufacturer has already produced in foil.
In the process of laying panels, all regulatory rules are strictly adhered to. Openings must be formed according to the design drawing. Various fastening materials are used in the work, including channels and very large angles.
Pouring a floor screed made of expanded clay concrete
For wet floor screed the following proportions of components are required:
- 1 part cement;
- 3 parts sand;
- 4 parts expanded clay.
This means that for 25 kg of expanded clay you need to take 30 kg of sand cement. Expanded clay gravel is poured into a large container and a small amount of water is added. The granules must remain under water for some time to absorb it.
Then cement and sand are added to this container, stirring constantly. It is necessary to stir until the granules become the color of cement, and the solution itself acquires a viscous sour cream-like consistency. If the solution is thick, add a little water.
Before pouring the screed, waterproofing must be laid on the concrete, otherwise the expanded clay concrete will not gain the required strength. The top of the floor must also be covered with film for 2-3 days so that the moisture does not evaporate.
Then it is necessary to carry out a finishing screed to align all the tubercles. The result will be more effective if the floor is sanded before finishing pouring.
The finishing layer should be no more than 3 cm. To prepare it, you need a cement mortar, but without adding crushed stone. To achieve a flat surface, it is necessary to build new beacons from metal profiles with a height of 27 mm. Next, pour the finishing screed, leveling with the rule.
It is possible to make two layers of screed at the same time, which makes the structure more uniform. The method is as follows:
- Expanded clay concrete is poured over a small area.
- A guide profile is installed on the beacons.
- The finishing screed is poured on top, aligned with the profile beacons.
- Start pouring the next section.
Thus, the area is filled in separate sections.
The next day after the final filling, the guide profiles are taken out and the free grooves are filled with solution. A laser level is used to check the evenness of the floor.
Due to its light weight, an expanded clay concrete floor can even be installed on an attic floor made of wooden beams. In addition, expanded clay concrete is cheaper than cement, which makes it more accessible to use.
Let us present the composition of an expanded clay concrete mixture with a specific gravity of 1500 kg/m 3 in the form of a table*.
Table 1: Composition of expanded clay concrete mixture
*Data are given for 1m3 of expanded clay concrete mixture.
As the percentage of cement and sand decreases, the specific gravity of the expanded clay concrete mixture will decrease.
In light mixtures with a specific gravity of up to 1000 kg/m3, sand may be absent, the cement content decreases, and expanded clay content increases.
1.1. Cement (GOST 10178-85).
For the production of blocks, cement of a grade not lower than M-400 is required.
1.2. Expanded clay (GOST 9757-90).
Expanded clay is a lightweight porous material in the form of gravel, obtained by firing fusible clay rocks. Most often, fractions of 5-10 mm are used for the production of expanded clay blocks.
1.3. Sand (GOST 8736-93).
Sand of coarse or medium fractions is used as filler, which creates the skeleton of the block.
1.4. Water (GOST 23732-79).
It is preferable to use water without contaminants.
Advantages and disadvantages
The advantages of expanded clay material are considered:
Environmentally friendly material (completely natural base of constituent elements) + prevents the formation of fungi, moss and mold.- Non-flammability (belongs to the “NG” group, they are not capable of igniting themselves).
- Good thermal conductivity (provided by the lightness and porosity of the structure, which are created by the reactions of additives of polymers and expanded clay - an important granular clay substance).
- Compactness and lightness (1 slab, depending on the size, replaces 1-2 m2 of brick, the material is lighter than a monolith, so it is easy to work with - quick installation).
- Frost resistance (react normally to low temperatures).
- No shrinkage + do not put a load on the foundation.
- The price is several times cheaper than monolithic slabs.
- Durability and strength (provided by the composition and internal reinforcement used).
- High level of protection from third-party sounds and noise.
- Maintaining a comfortable indoor microclimate and a “breathable” wall layer + high vapor permeability.
- Lack of reaction to UV rays and chemical elements + are not afraid of corrosion.
- They lend themselves well to processing and finishing + are well compatible with any building materials.
Disadvantages of slabs:
- The need for waterproofing from the outside and outside, as well as sealing internal seams.
- Requires exterior finishing.
- Not suitable for building foundations.
The material has many more advantages than disadvantages, so its use is considered an advisable solution.
Advantages of expanded clay block over brick
If we compare ordinary bricks and expanded clay blocks, then it is necessary to divide all the criteria into two main parameters: physical-mechanical and economic.
The first criteria include indicators of strength, density, frost resistance, thermal conductivity, service life, geometric dimensions, weight of blocks, hollowness of blocks (solid expanded clay blocks, 4-slot blocks KSR-PR-KS-39-35-F35-1000, double-slot hollow blocks ).
The cost of expanded clay blocks and work during the construction of buildings and structures allows us to evaluate economic indicators. Let's start with the comparison...
Comparison by physical indicators
Expanded clay concrete blocks have high strength characteristics. Partition blocks 20 20 10 are not inferior in strength to silicate and ceramic bricks; they can be used to build load-bearing walls (apartment and interior partitions).
The sound insulation and thermal conductivity of expanded clay blocks is significantly better than that of building bricks and concrete due to the cellular structure (expanded clay grains). Laying expanded clay blocks increases the usable area of the house due to its good load-bearing capacity.
We produce environmentally friendly blocks using European technology; they are even called “bioblocks”. The composition includes only 4 natural components: expanded clay of fraction 10-20, cement produced in Heidelberg, Germany (manufacturer Heidelbergcement) Novogurovsky village, water and river sand from the Oka. There are no stabilizers, catalysts, growth accelerators, foam concentrate or other chemicals.
Expanded clay building blocks comply with GOST 6133-99 and SNiP. The durability and reliability of such buildings is ensured by their resistance to the effects of an aggressive external environment (expanded clay blocks are not afraid of precipitation, water, frost, humidity, temperature changes, and UV radiation). These are breathable blocks; when the humidity in the room increases, they absorb moisture, and when the humidity drops, they release it.
One expanded clay brick block replaces 7 bricks. The price of an expanded clay concrete block is only 2-2.5 times higher than the price of a brick. Thus, laying 1 m3 of expanded clay concrete blocks is several times cheaper than brick. There are also big savings on auxiliary costs. Due to the larger size of the expanded clay cement block, they are faster and easier to install. A working mason can lay up to 3 cubic meters of small-piece expanded clay concrete blocks per shift, while bricks can only be laid up to 1 cubic meter. You will need less masonry mortar. Expanded clay blocks also reduce construction costs by paying workers.
An important point in reducing costs in the estimate is saving on laying the foundation. Expanded clay concrete blocks are much lighter than brick in the same volume, so the load on the foundation is reduced. Due to this, you can make a lighter foundation and get good savings on reinforcement and concrete for pouring the foundation. Concrete wall blocks, also known as hand-laid foundation blocks, can also be ordered from.
Average price in Russia
As mentioned above, expanded clay concrete panels are considered more affordable than monolithic ones. The price includes the cost of the materials included in the composition, taking into account their brand and quantity, the production process, distance from the site (for individual orders for production), with delivery to the specified address, the number of panels, the urgency of the work, the purpose.
The average price of various types of slabs in the Russian Federation (approximately) is per 1 piece:
- 500 x 620 x 90 mm (standard) – 550-750 rub.;
- 6000 x 1200 x 250 mm (large) – RUB 4,700-6,800;
- 6000 x 1800 x 250 mm (largest) – 7,000-8,600 rubles.
Structural models are the most expensive, while thermal insulation panels are half the price. The price of panels is affected by the region of manufacture. St. Petersburg, Moscow and Novosibirsk are considered the most expensive cities in the Russian Federation. The larger the panels, the more expensive they are.
The cost of construction of expanded clay concrete walls for 1 builder is approximately 1,480 rubles per day (8 hours of work) . The work takes place at high speed, so the price is also affected by the urgency of the process.
Contract workers offer their services at half the price. But, if, in the first case, professionals work under a contract with a guarantee from a construction company, then in the second, problems and errors may arise that will have to be eliminated in the future, since guarantees cannot be required from hired workers.
You might be interested
Expanded clay concrete panels Expanded clay concrete wall panels have the form of blocks made from the densest expanded clay concrete. However, it has a lower specific gravity than conventional concrete.
…
Expanded clay sand Each type of expanded clay is used for different areas of work. Of course, expanded clay blocks are most often used in construction. But there is a type of activity where...
Expanded clay in bags Adherents of this material have their own supporters, who, in turn, are divided into two camps. Those who prefer to use expanded clay in slabs (blocks) or actively…
