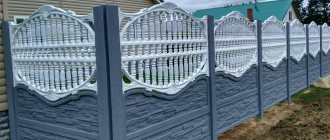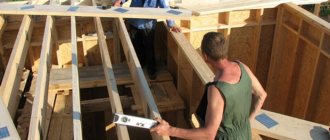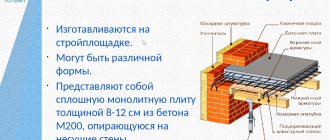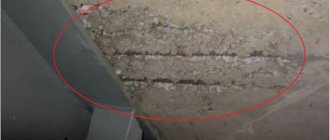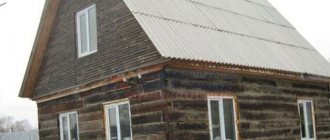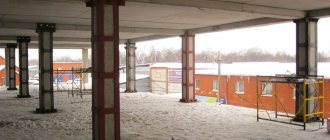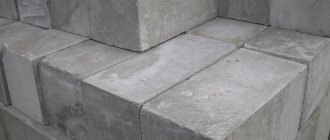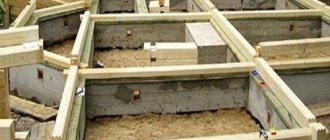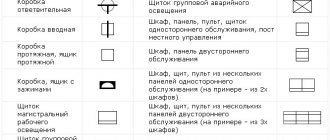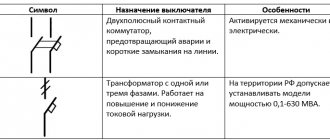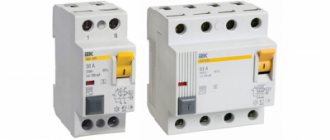All these elements are important, but they cannot be reliable without floor beams. That is why much attention is paid to this element in construction.
In the article we will tell you about all the types of floor beams, what requirements they must meet, how to choose the right beam elements and how much the average price is on the Russian market.
Types of beam floors
Different types of beams are used for different buildings and parts of it. The most commonly used elements are wood, metal, concrete and reinforced concrete.
By material
Let's take a closer look at what floor beams can be based on materials.
Wooden
Such beams are used mainly in private construction when constructing a house from timber, logs or frame houses. Wood is an environmentally friendly material, inexpensive, and lightweight, so it is easier to install such parts yourself.
But there are certain restrictions on the use of wooden elements - this is the span length. For interfloor spaces, the maximum span length is 5 m, and for attic spaces no more than 6 m.
More information about wooden beams here.
Metal
These beam floors are thinner, more reliable, and their service life is longer than wooden ones, but despite this they are used less often. This is because they are heavier and have lower heat and sound insulation values . With the help of metal elements it is possible to make spans longer than 6 m; metal does not burn, does not rot or mold, and is more durable.
But iron parts have a high price and heavy weight, which requires the use of technology. Metal is rarely used in private construction, but it is popular in the construction of multi-apartment buildings.
More detailed information about metal beams in this article.
Concrete and reinforced concrete
Reinforced concrete floor elements are economically beneficial for the construction of multi-storey buildings and other large structures. Such beams allow spans above 7 m and are high-strength. The only disadvantage of such structures is the use of heavy equipment in the form of a crane.
This article on our website talks in detail about reinforced concrete and concrete beams.
By type of construction
There are 4 structural types.
Farms
Increasingly, wooden trusses are used in construction, which are made using MiTek technology developed by Canadian specialists. These are lightweight, quickly assembled and reliable structures. They look like two parallel beams, fastened together by braces using iron toothed plates.
Trusses are beam elements manufactured in industrial conditions . For their production, coniferous wood of classes C-22 and C24 is used. There is no need to make holes in these elements; they have a lattice structure, which allows pipes to be passed through the trusses.
With the help of wooden trusses you can cover spans up to 8 m long and higher. They do not curl or dry out.
You can learn more about floor trusses from this article.
Crossbars
This is a supporting structure that is installed horizontally and serves as the basis for a frame that is assembled from beams. There are crossbars :
- reinforced concrete;
- iron;
- wooden.
The scope of application of a crossbar is wider than that of a conventional beam; it is sometimes installed on a foundation. Using this element, you can fasten parts of the structure without relying on the base, connecting them together. The literal translation of the crossbar is rectifier, i.e. a part that helps straighten and strengthen the structure.
I-beam
This is a profile (metal or wood) whose cross-section resembles the letter H, which makes it stronger and more rigid than square beams.
I-beams are often used for:
- bridge construction;
- when installing floors;
- for reinforcing mine shafts.
The scope of their application depends on its length, height, width, radius of curvature of the flow and radius of the internal curvature.
Full information about I-beams is here.
Twin
To enhance the load-bearing capacity of the structure, double beams are used. For example, two wooden beams 50 mm wide, fastened together, can withstand a greater load than one beam 100 mm thick. Double elements “do not play” and become stronger and more rigid, which is why they are often used for large spans.
By role in the design
Beams are divided by type of construction:
- The supporting structures are horizontal beams fixed parallel to one another. They are designed to support the floors of the upper floors. Support elements often span a room from one wall to another. As a rule, they are left open, mounted under ceilings and covered with wood panels. The support beams are supported by wooden blocks placed between them.
- Load-bearing beams are a tetrahedral log element that acts as a support for ceilings, floors and flat roofs. Such structures are called lags. The load-bearing elements are made of wood; they have a rectangular cross-section, where the width is 50-160 mm, height 140-240 mm. Load-bearing parts are laid at a distance of 0.6 m to 1 m. The size of the section depends on the planned load.
- Secondary beams are solid members that rest on the main beams and exterior walls.
Types of floors
A floor is a horizontal load-bearing structure made of beams that divides a building in height into functional zones or floors and maintains the strength of the entire structure. When building a house, the following types of floors are used:
- basement or basement floor;
- interfloor covering;
- attic floor.
Attic floor
Naturally, the strongest are metal beams in the form of a channel, angle or I-beam, made of high-strength steel. They are best used for the basement floor, as it bears the greatest load. Steel beams can be used to create long spans with large distances between beams. They are resistant to mechanical damage and rotting. However, due to their heavy weight, they are difficult to work with, and the high price of the metal increases construction costs.
Reinforced concrete floor beams can withstand heavy loads and are suitable for the construction of multi-story buildings. But for their installation you will need special equipment.
Basically, in the construction of private houses, wooden beams are used for floors. Wood is a reliable and environmentally friendly material that will not harm the residents of the house. Wooden beams are relatively inexpensive and light in weight compared to previous types, so they are easy to install. However, the tree is flammable, susceptible to rotting and bark beetle damage, and therefore requires pre-treatment.
Requirements according to GOST
In order to meet all the modern requirements of builders, certain requirements are imposed on each type of beam elements.
When choosing reinforced concrete floor beams, the following parameters are important :
- the strength is taken into account and selected for each type of building: for residential buildings and attic spaces the maximum load should be 105 kg per sq.m, and for interfloor ceilings and basements - 210 kg per sq.m;
- such a parameter as rigidity for interfloor ceilings should be equal to 1/250, and for attic floors – 1/200;
- Heat and sound insulation must comply with the requirements and standards of GOST; if necessary, the beams are sheathed or a suitable filler is selected for them.
The dimensions and shape of beam floors must comply with GOST 24893.1-81. The grade of reinforced concrete beams consists of letters and numbers.
The first three letters and numbers indicate the section and width of the beam, for example:
- BOP25 – rectangular beam with a width of 250 mm;
- BOV38 – beam with a cantilever projection 380 mm wide.
Arabic numerals (1, 2, 3) indicate load-bearing capacity. The letters indicate the type of concrete (P – porous aggregate, T – heavy concrete).
Additional features include the following:
- permeability of the material (N – normal permeability, P – reduced);
- seismic resistance – C;
- frost resistance – M (at winter temperatures below minus 40°).
I-beams are produced in two ways :
- welding method;
- at rolling mills.
A special-purpose I-beam structure, marked K, C and M, is intended for strengthening overhead tracks and reinforcing mine shafts.
The steel type is made from rolled steel using the following GOSTs:
- 19425-74 – special rental;
- 8239-89 – regular rental;
- 26020-83 – with parallel edges;
- 8240-89 – for the automotive industry;
- 1-90 – for carriage building;
- 11474-76 – ordinary steel I-beam.
The most popular I-beam elements are:
- steel 3 – made from carbon steel, characterized by high strength, durability and resistance to high loads;
- steel 09g2s – has similar characteristics to beam steel 3, is able to withstand temperature loads and has increased anti-corrosion properties;
- Welded metal beams are also very popular, but in order for them to serve for a long time and reliably, careful load calculations are required before use.
Requirements for wooden floor beams are regulated by GOST 4981-87.
The material for the manufacture of wooden elements must meet the following requirements and be:
- durable to withstand heavy loads (both constant and variable);
- rigid to have the ability to resist bending;
- fire resistant;
- have good heat and sound insulation.
The marking of wooden beam elements depends on the type of wood used - solid or glued, as well as on the number of cranial bars:
- BC – beam made of solid wood;
- BK – beam made of laminated wood;
- numbers 0, 1 and 2 – the number of cranial bars.
For example:
- BC0 – element made of solid wood without cranial bars;
- BK1 – element made of glued wood with 1 cranial block.
Composite Beams
In cases where structures are required whose rigidity and load-bearing capacity exceeds the capabilities of rolled profiles, composite beams are used. They can be welded or riveted, but the latter are used extremely rarely. The most widely used beams are I-beams of symmetrical, less often asymmetrical, sections. Such beams consist of three elements - upper and lower chords, united by a thin wall. Sections in the form of I-beams are promising, with rolled I-beams and cold-formed profiles used as flanges.
How to do it yourself?
Wooden I-beam floors can be made independently. This allows you to save money and also immediately make beams of the required size, so as not to adjust the material during installation.
First of all, you need to choose the right material , since the quality of the elements depends on the wood.
Timber . The best timber is laminated timber, because it deforms less, rots and swells less often. This is a durable and strong material, but it can also absorb moisture.- Larch is an ideal wood for making beams. Thanks to its resin, larch only becomes stronger when wet.
For the rack, OSB board or multi-layer plywood is suitable. OSB is a stronger and more durable material. To fasten the timber and the rack of the floor beams of a residential building, the adhesive should be chosen with a non-toxic composition.
I-beam assembly process
- Prepare bars of the required size. Grooves are cut along each beam to secure the rack.
- Cut vertical posts from OSB board. The edges of the slabs are beveled so that the stand fits tightly into the groove of the beam.
- The grooves in the beams are lubricated with glue. A stand is inserted into the groove of the lower beam, covered with a second beam on top, and the entire structure is pressed tightly.
- The prefabricated structure is left until the glue has completely dried (according to its instructions).
For better joining of beam elements, channels are placed on the bars and tightened with ropes or belts until the glue hardens. After this, the parts can be used to construct floors.
Bistal beams
A reduction in metal consumption can be achieved by using two different grades of steel in one design. Beams made of two grades of steel are called bistal. In them, it is advisable to make the most stressed sections of the belts from high-strength steel with Ry = Ry1 (low-alloy steel), and the wall and low-stress sections of the belts from low-carbon steel with Ry = Ry2.
In the design section of such a beam, when the chords in the fiber fibers reach σ = Ry1, in the wall zone adjacent to the chords, the stress will reach the yield strength σw(y>|a|) = Ry1. The central part of the wall and the belt are in the elastic stage, the peripheral zones of the wall are in the plastic stage (conditions of limited plasticity).
The authors of the standards recommend that when calculating the strength of such beams, one of two criteria should be used.
— Limit plastic deformations: plastic deformations are allowed not only in the wall, but also in the belts; a restriction is introduced on the intensity of plastic deformations in the wall εip,w ≤ >εip,lim.
— Limit stresses in beam chords: plastic deformations are allowed only in the wall; the operation of the belts is limited by the elastic stage σƒ ≤ > Ry1.
Depending on the norm of the maximum intensity of plastic deformation and the design criterion, bistal beams are classified into four groups.
1. Crane beams for cranes with operating mode 1K-5K (GOST 25546-82), for which strength calculations are performed according to the criterion of the maximum stress in the belt at the design steel resistance of the belts Rƒ = Ru / γu < Ry, here γu = 1.3 .
2. Beams that absorb moving and vibration loads (beams of working platforms, bunker and unloading platforms, conveyor galleries, etc.) - εip,lim = 0.1%.
3. Beams operating under static loads (floor and roof beams; frame crossbars, half-timbering and other bending, tension-bending and compression-bending beam elements) - εip,lim = 0.2%.
4. Beams of group 3, but not subject to local influences, without longitudinal stiffeners, with increased general and local stability - εip,lim = 0.4%.
Groups 2...4 combine beams for which strength calculations are performed according to the criterion of limited plastic deformations.
Why is it important to choose the right type?
The strength of the structure depends on the correct choice of beam floors, since these load-bearing structures are designed to distribute the load of the upper floors, attics, and roof. This is a kind of frame of the building.
Therefore, it is important to choose the right type of element, its cross-section, and calculate the load on the structure, taking into account the distance between the beams, their size, number and location.
- Hollow elements are suitable for constructing floors in small buildings: garages, sheds, small sheds.
- Solid timber is suitable for constructing floors in a small wooden house.
- T-bar structures are designed to withstand loads in industrial buildings and multi-story buildings.
- I-beam elements are used on large construction sites because they can withstand high bending loads.
When choosing beam elements, you should rely on design and estimate documentation , which should indicate:
- the shape of the element and its cross-sectional area;
- beam material;
- installation method.
Calculation of load-bearing capacity and deflection of wooden beams: Instructions + Photos and Videos
Calculation of bearing capacity and deflection of wooden beams.
To build a wooden house, you will need to calculate the load-bearing capacity of a wooden beam. No less important in the terminology of builders is the definition of deflection. Without a good mathematical analysis of each of the parameters, it is impossible to build a beautiful and reliable house from timber. It is for this reason that before starting construction it is very important that the deflection of wooden beams is correctly calculated. Such calculations will guarantee that your construction will be reliable and of high quality.
What is required for correct calculation?
Calculating a wooden beam for deflection and load-bearing capacity is not as simple a task as it might seem to someone at first. To understand how many boards you will need, as well as what size they should be, you should spend a lot of time, or simply use a special calculator program to calculate.
First, you should measure the span that you want to cover with wooden beams, and then pay special attention to the method of fixation. It is very important how deep the fixing elements go into the wall. Only after all such operations have been carried out will you be able to begin calculating the load-bearing capacity and deflection of wooden beams and other parameters that are no less important during construction.
Length
Before you start calculating the deflection and load-bearing capacity, find out what the length of each wooden board is. This parameter is determined by the span length, and yet this is not all. All calculations must be performed with a certain margin.
Please note that if timber beams are embedded in the walls, this will affect their length and other calculations.
Material
When making calculations, the material from which you want to build a house is of no small importance. If you have chosen brick as the main material, the boards will have to be mounted in the sockets, and the approximate depth should be from 10 to 15 cm. If we are talking about a building made of wood, the parameters described in SNiP change radically. In this case, a depth of 7-9 cm will be sufficient. But keep in mind that this will change the final load-bearing capacity.
If brackets or clamps are used during installation, the length of the boards and logs must correspond to the opening. To put it simply, you need to calculate the distance from one wall to another and then you will know what the load-bearing capacity of the structure as a whole is.
Important! When creating a roof slope, logs should be moved 0.3-0.5 meters beyond the walls. This will definitely need to be taken into account when calculating the ability of a structure to withstand various loads.
But not everything depends on what the architect wants to implement when it comes to mathematics alone. For edged boards, a maximum length of 600 cm is allowed, otherwise the load-bearing capacity will deteriorate and the deflection will only increase.
Glued laminated timber
It is not uncommon for houses to have spans of 10 to 12 meters. To achieve this, glued laminated timber is used. It can be rectangular or I-beam. You can also use supports for reliability, and columns or additional walls are ideal for this.
Helpful advice! Most builders, if they need to cover a long span, use trusses.
Calculation methodology - general information
When calculating a wooden beam for deflection, it should be remembered that for low-rise construction it is not uncommon to use single-span beams. The length of all elements can be different and over a wide range. Most often, it depends on the parameters of the structure you want to build.
Please note that the calculator for calculating a wooden beam for deflection, which is at the end of this article, will make it possible to calculate each of the values without time investment. To use the program, enter all known basic data.
Wooden blocks are used as load-bearing structural elements, with a section height from 14 to 25 cm and a thickness from 5.5 to 15.5 cm. These parameters are most often used in calculations. Very often, professional builders use such an excellent addition as a cross beam installation scheme to strengthen the structure. This technique gives the best results with little time and material costs.
If you consider the length of the ideal span when calculating the load-bearing capacity of wooden beams, then limit your architect’s imagination to parameters from 2.5 to 4 meters.
Important! The optimal cross-section for a wooden beam is considered to be the area with a height-to-width ratio of 1.5 to 1.
Calculation of deflection and load-bearing capacity
I would like to note that over many years of construction, the following calculation algorithm has been developed, which is most often used to calculate the load-bearing capacity of wooden beams: M/W In this formula, the values of the variables are as follows:
- The letter M is the bending moment, which is measured in kg/s*m.
- W is the value of the moment of resistance, and its unit is cm 3 .
Calculation of deflection is the part indicated above of the formula, and this indicator is indicated by the variable M. In order to find out this parameter, use the following formula: M = (ql 2 )/8
There are two main variables in this calculation formula, but they determine what the load-bearing capacity of a wooden beam will be:
- The designation q indicates the load that the board is able to withstand.
- But the letter l is the length of one of the wooden beams.
Please note that the calculation of the deflection and load-bearing capacity of a wooden beam largely depends on the selected material and the method of its processing.
How important are the calculation parameters?
The parameters described above are very important for the strength of the structure as a whole. The thing is that the durability of the timber alone is not enough to ensure reliable and long service, since over time the deflection due to the load may increase.
how to register to sell a plot of land by power of attorney
And he, in turn, will not just spoil the beautiful appearance of the ceiling. If this parameter is greater than 0.004 about the entire length of the overlap, then the probability of an emergency situation increases several tens of times.
What is a calculator for?
The calculator below will help you calculate the deflection in a couple of seconds, as well as the load-bearing capacity of a wooden beam and many other parameters. You just need to enter your data and you will instantly receive all the calculations for your future home.
Prices for different types in the Russian Federation
Price table for metal I-beams with an H-shaped section 12 m long:
| product name | Price for 1 m/p (rub) |
| №10 | 890 |
| No. 10B | 650 |
| No. 12B1 | 610 |
| № 12 | 900 |
| No. 14B1 | 750 |
| № 14 | 1050 |
| № 16 | 1290 |
| No. 16B1 | 930 |
| No. 18B1 | 1100 |
| № 20 | 1550 |
| No. 20B1 | 1850 |
| No. 25B1 | 2150 |
| No. 30B1 | 2750 |
| № 40 | 3200 |
Prices for reinforced concrete:
| product name | Size(mm) | Weight (t) | Cost, rub.) |
| B-2 | 1480x300x200 | 0, 22 | 1060 |
| B-3 | 1840x300x250 | 0,25 | 1510 |
| B-4 | 2160x300x300 | 0,49 | 1990 |
| B-5 | 2650x300x300 | 0,6 | 2720 |
| B-6 | 2780x600x300 | 1,2 | 6010 |
| B-8 | 4250x600x450 | 2,88 | 11600 |
Wooden I-beam elements with shelves made of dry planed timber (up to 6 m long) measuring 65x45 (depending on the height of the product) cost from 320 to 420 rubles. per linear meter.
Wooden I-beam elements with shelves made of LVL timber (up to 13.5 m long) measuring 64x39 and 89x395 (depending on the height of the product) cost from 510 to 800 rubles. per linear meter.
Permissible load
The most important indicator when choosing building materials for load-bearing structures is the permissible load on the wooden floor beam. This parameter shows what operational load the elements can withstand without losing their functional properties.
Permissible load ratings vary depending on the location of the beams. If they are used as an attic floor, then the constant load on the elements will be small - within 50 kg/m2. In this case, the operating load will be 90 kg/m2. For buildings where beams serve as the floor for the second floor, the load is 150 - 250 kg/m2.
However, these are only average indicators that cannot be used as objective data. Each structure requires a professional calculation that takes into account all load parameters and other influencing factors.
Classification of hot-rolled I-beams
According to the cross-sectional shape, hot-rolled I-beams are divided into two groups: with a slope of the internal edges of the flanges (manufactured according to GOST 8239-89 and 19425-74 for special types) and with parallel edges of the flanges (GOST 26020-83).
I-beam with sloped internal edges of the flanges
Products manufactured in accordance with GOST 8239-89 have an acceptable edge slope of no more than 12%. Rolling accuracy: increased (“B”) and normal (“C”).
Special purpose beams (GOST 19425-74) are used for:
- “M” – structures of overhead tracks (the slope of the internal edges of the shelves is no more than 12%);
- “C” – reinforcement of mine shafts (slope can reach 16%).
