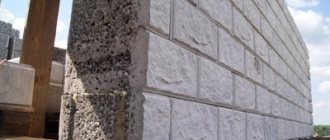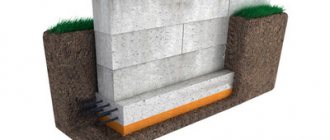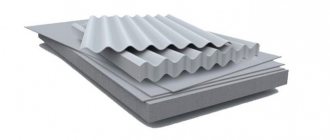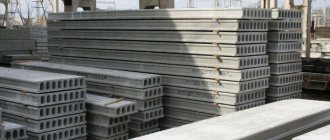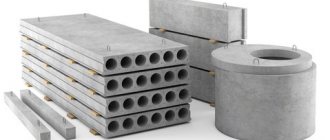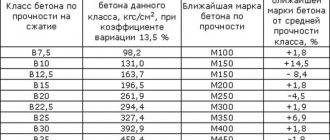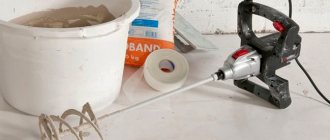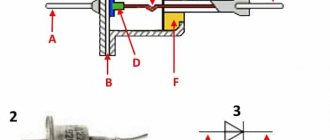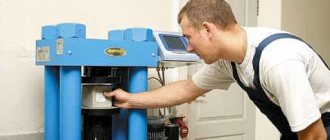- 1 Advantages
- 2 Disadvantages
- 3 Where are they used?
- 4 Types
- 5 Features of use
- 6 Conclusion
Expanded clay concrete, as a type of building material, is a monolithic and naturally hardened component, which contains expanded clay. The use of expanded clay ensures the lightness of the erected structure and heat retention, which reduces the cost of heating devices. A concrete floor with the addition of expanded clay has many advantages, including sound insulation, moisture resistance, lightness of construction, etc. Making expanded clay concrete with your own hands is not difficult, the main thing is to follow the recommended proportions when preparing the solution.
Advantages
Expanded clay concrete flooring has the following advantages:
- The relatively low cost of expanded clay concrete products, which is especially important when purchasing the material in bulk. The low price allows you to save your budget, but will not affect the quality of the work.
- Moisture resistance of the material for many years of operation. The resistance to moisture of concrete with expanded clay filler is higher than that of ordinary concrete.
- Due to its structure, which is not subject to destruction and cracking, the expanded clay concrete base is capable of holding various fasteners: self-tapping screws, screws, etc.
- Heat resistance. Expanded clay concrete walls are able to retain heat and thereby reduce the cost of installing a layer of thermal insulation and heating devices.
- The ability to make expanded clay concrete blocks with your own hands.
- The lightness of reinforced concrete platforms allows you to install the structure yourself, without the use of lifting mechanisms. However, you cannot do without lifting equipment if elements with large dimensions are selected.
- Wide range of applications for expanded clay concrete slabs. They are used both in low-rise buildings and in buildings with a large number of floors.
- Expanded clay concrete floors have a vapor barrier, which reduces the penetration of steam and thereby protects the building from the appearance and absorption of condensation.
- The material is environmentally friendly.
- Speed of installation of expanded clay concrete blocks.
Return to contents
Advantages and disadvantages of expanded clay concrete floors
The widespread use of expanded clay concrete floors indicates a large number of advantages of such structures.
Let us highlight the main ones:
Such products made from lightweight concrete are an innovative solution in the field of construction. Reducing its own weight leads to a reduction in the load on the supporting structures, and, consequently, on the foundation of the building.
- The sufficient strength of expanded clay concrete makes it possible to use materials from it in the construction of floors.
- Increased sound insulation and heat insulation parameters make it possible to do without additional floor insulation and sound insulation devices.
- If expanded clay blocks or slabs are used as flooring, their smooth and even surface reduces the cost of installing floors.
- Since the production of expanded clay concrete materials is not expensive, their cost is relatively low.
Flaws
Characteristics of expanded clay concrete.
The following disadvantages of expanded clay concrete blocks are identified:
- Low vapor permeability, which entails the formation of fungus and mold in the room. This can be avoided by using impregnating agents when working with expanded clay slabs.
- There is a high risk of purchasing low-quality materials due to frequent counterfeits. You need to be careful and ask sellers for certificates for products, and also independently measure the dimensions and weight of purchased materials.
- When installing expanded clay concrete walls, cracks are formed at the joint, which allow cold to pass through. In this case, they require sealing to avoid cold weather in the interior of the buildings. Also, a draft passing through the cracks can destroy the finish of the interior walls of the rooms.
- The need for finishing work to avoid premature cracking of the surface. For this purpose, the expanded clay concrete slab is covered with special materials.
- Installation of buildings and structures made of expanded clay concrete frames requires reliable foundations with a hard surface. The use of light floors on equally light foundations is unacceptable.
- If it is necessary to insulate walls using expanded clay, work is carried out only from the street side. Using thermal insulation indoors, the walls stop “breathing” and allowing steam to pass through.
Return to contents
Types of slabs
Prefabricated
One of the indirect tasks of builders is to complete work quickly. Prefabricated expanded clay concrete floor slabs help with this. Requires special heavy equipment. It is advisable to use the slab in the absence of dynamic loads on the surface. It can be full or hollow, as well as ribbed.
Expanded clay concrete wall slabs are produced by pouring a special solution inside a steel frame. It is possible to achieve high strength and significant weight. The product fully complies with GOST requirements. The hollow version is characterized by a density above 1500 kg/m3. Slab shape: round, oval or pear-shaped. The product is lightweight. It absorbs sound and prevents heat from escaping. The slabs have different thicknesses. Its choice directly depends on the future load on the surface.
The ribbed version is designed to withstand heavy loads. For its production, expanded clay concrete with medium density is used.
Installation of a concrete slab made of expanded clay can only begin after the masonry material has become strong enough.
Monolithic
It’s possible to make a monolithic expanded clay concrete floor with your own hands. In this case, you will be able to save significantly. Required tools:
- Steel profiles.
- The flooring is galvanized.
- Expanded clay concrete slab.
In this design, the supporting beam is made of a steel I-beam. Channels are also used. Corrugated sheeting acts as spring reinforcement or formwork. The construction of a floor slab made of monolithic expanded clay concrete is characterized by the following advantages:
- Minimum steel consumption.
- Reduced labor costs and load on the foundation.
- Increased height and rigidity of the structure.
Necessary conditions for carrying out the work: non-aggressive environment, low humidity, no chloride admixtures in the concrete and an increased fire resistance limit.
Prefabricated monolithic
This expanded clay concrete wall slab combines the advantages of two materials: weight, size and minimal costs. Construction work is carried out at high speed.
Frequently ribbed floors are an ideal option to complement beams. Additionally, steel trusses are used. The slab is suitable for covering spans with a length of no more than 8 meters.
Where are they used?
The material used is expanded clay concrete:
- during the construction of external walls of houses with a small number of floors;
- if necessary, install soundproofing partitions;
- when installing buildings and structures with a natural ventilation system. In this case, ventilation blocks with through holes are used;
- for covering the walls of buildings;
- the application is relevant when constructing a foundation for a wooden frame;
- in the construction of fence posts and decorative elements;
- lightweight concrete blocks containing expanded clay are used in the installation of enclosing structures;
- Expanded clay concrete blocks can replace stones for laying curbs.
The use of concrete structures with the addition of expanded clay is carried out based on the basic requirements for its installation. When constructing house floors, in order to reduce installation time and simplify masonry technology, expanded clay concrete floors are used instead of standard slabs. This will greatly facilitate the work of novice builders without proper experience.
When installing formwork for the foundation, monolithic expanded clay concrete floors are used, which ensure the integrity and strength of buildings and structures. A monolithic expanded clay concrete floor will significantly reduce costs compared to the costs of working with a slab.
Return to contents
Stages of work production
1st stage. Preparing the base for floor beams
Under the external formwork I used a 100mm gas block, which I carefully placed with glue, this is important because when pouring it can squeeze out with concrete.
Next is the installation of load-bearing beams to support the floor beams. Here are the possible options:
- without load-bearing beams, if the span is no more than 8m;
- pour the beams into one monolithic structure;
- use metal or reinforced concrete structures under load-bearing beams.
From experience I will say that options 1 and 2 are preferable. I used 3, but this was due to inexperience.
The supporting beam is made of a 22nd I-beam connected longitudinally. Shelves for floor beams made of 10mm sheet, at least 100mm to support the floor beam.
2nd stage. Knitting and installation of reinforcement
Reinforcement D 10-12mm, with a pitch of 200mm, standard procedure. The photo shows a panoramic view. Pay attention to the design of openings for stairs or chimneys.
3-stage. Laying floor beams
The beams are laid evenly, one block at a time is installed at the ends to maintain the distances.
Distribution of floor beams. It is advisable to lay double piers under the piers with a thickness of up to 120 mm, and with a thickness of more than 120 mm, reinforce them with reinforcement. The photo also shows the reinforcement of the distribution rib, two strands of 12mm reinforcement.
Beams for piers. Supports are installed under the interfloor beams, with a pitch of no more than 190 cm. The supports are placed so that they are located under the distribution rib (more on the distribution rib below).
Supports for floor beams. I used standard supports (I rented them, it’s more economical and easier than buying wood). A significant advantage is the height adjustment. It is important to lay boards of at least 3x30x50 cm under the supports if the support is installed on the ground. The neglect cost me sagging in one place by 2 cm in the center, fortunately it was a garage, and it sagged only in an area of 2x4 m, then there were “correct” supports. Under the sagging beams, the board was 3x15cm, could not stand it and was pressed into the ground.
4th stage. Laying Teriva blocks
Initially, in places where concrete is poured (crown, distribution rib, opening), foam plugs are installed in the blocks, necessarily at least 50 mm thick because thinner ones are simply pressed into the concrete, which goes into the middle, increasing consumption. The plug must be solid and fit tightly into the block (made according to a template). In the photo above they are clearly visible. The blocks are distributed over the floor beams based on the arrangement of distribution ribs (at 400 cm - one, up to 600 cm - two, up to 800 cm - three), 70 - 100 mm wide, but not more than 150 mm. With a larger width, reinforced reinforcement is required and the material consumption is greater. An important point (I found out later, so I didn’t use it), when laying the blocks together with mortar, is to make the ceiling smooth, without sinks and breaks (I even had birds in my house).
View of the future interfloor ceiling from below. Gaps of up to 3-4 cm are not terrible, the concrete fills in immediately, but more needs to be sealed.
5th stage. Pouring concrete
On the issue of concrete, my calculations show that the cost of ready-made concrete is equal to the cost of making it yourself, but the labor costs are many times higher (if you make concrete yourself). True, the total cost increases due to the rental of a concrete pump, but when using ready-made concrete, 3 people are enough (there were 2 of us). One pours, one compacts, one levels. Time for pouring is 2 - 3 hours. When preparing concrete, 2 people are below, tray of components, mixing, feeding. 2 at the top, reception, distribution. It’s hard to say by time. 14 cu. m per 100 sq.m of area, you may not be able to meet it in a day (people can handle it, but technology does). I (6 hours alone, 6 hours together) in 12 hours poured 30 square meters of subfloor, thickness 100 mm, concrete mixer 120 l, provided 1st floor, moving concrete 2 m with a wheelbarrow. It will take a lot of time to move the boards for walking on blocks.
An important point : you can’t walk on the blocks, unless blocks with additional ribs, like mine, break (one broke during pouring, then had to be “treated”), and this means loss of concrete and injury. Walk on the boards, gradually moving across the surface.
The result of walking on blocks. When pouring the floor, it is important to compact the concrete well between the blocks, the crown, the distribution rib; in the photo “Load-bearing beam” you can see the difficult-to-reach junction of the floor beams and the load-bearing beam. Ideally a vibrator, or just an armature. By the way, there is a clear advantage of pre-fabricated concrete, it is supplied under pressure, liquid enough to spill into the cavity, while the density is stable.
6-stage. Final
In hot weather, water the concrete twice a day for a week. The time for concrete to gain strength is standard, after 14 days at a temperature of 10 degrees, you can dismantle the supports, after one, after another 7 days that’s all.
The main direction in the use of expanded clay concrete is the construction of walls. Expanded clay concrete walls can withstand compressive loads of up to 7 MPa, and the density of the material is about 1000 kg per cubic meter.
Kinds
Products with expanded clay coating are divided into types based on the area of application:
- The heat-insulating slab serves as an insulating element for buildings. They are not intended for the construction of heavy structures. Often, such products are used on top of existing walls to protect against cold penetration into the room.
Structural. They have the highest strength and can be used in the construction of load-bearing elements of buildings. Due to their light weight, financial costs for installation work are significantly reduced. Structural floors made of expanded clay concrete are resistant to frost.- Structural thermal insulation panels are thick panels or large blocks suitable for installing walls without the use of additional insulation work.
Return to contents
Types of expanded clay concrete floors
In buildings, these products are supported by wall structures or columns.
According to device technology, they are divided into the following types:
- Prefabricated systems;
- Monolithic;
- Prefabricated monolithic types.
Prefabricated ones are assembled from industrially produced elements, monolithic ones are manufactured directly on the site of the facility under construction. The prefabricated monolithic option involves the combined use of prefabricated parts and single sections.
Prefabricated monolithic type
Features of use
The use of expanded clay panels for construction work in the private sector is relevant. To achieve the required result, materials with the best characteristics are selected.
Carrying out installation based on concrete frames with the addition of expanded clay is based on the convenience of the work process, which includes:
- Construction time. Floors made of concrete with expanded clay significantly reduce the duration of construction work due to the large size of the elements.
- Saving material. Seams in joints when laying floors require sealing with cement mortar. During the installation of expanded clay concrete frames, the number of seams is insignificant, which allows reducing cement consumption and the time spent on preparing and transporting the mixture.
- Low construction costs are due to the use of lightweight elements.
- Space saving, which is achieved due to the thermal insulation properties of the material.
- Resistance of floors to low temperatures. The performance of concrete floors with expanded clay filler meets the highest standards and makes it possible to construct buildings based on expanded clay in areas with cold climates.
- The environmental friendliness of the material is due to the absence of harmful components in the solution that can harm human health.
To improve the quality of construction based on expanded clay concrete, elements with the tongue-and-groove technique are used, which allows the construction of a structure without gaps and cracks.
When installing products with expanded clay concrete filler, it is important:
- Choose the right materials. If you have lifting mechanisms, it is recommended to purchase large-sized panels, the use of which will reduce installation time. In the absence of load-lifting cranes, small slabs are used, the choice of which is based on the required dimensions and strength characteristics. Although the installation of small slabs will take more time, it will reduce the cost of additional equipment.
- Plates are selected based on their purpose. For external work, heavy or ready-made expanded clay concrete elements with a facing surface are purchased.
- Since the light weight of the structures will reduce the cost of the foundation, it is not necessary to build a massive structure.
Return to contents
Floor installation
Do-it-yourself expanded clay concrete floor - pouring the slab
The monolithic floor is poured in the form of a solid slab, which will have a uniform structure throughout the entire period of operation. It does not contain connecting seams and is not subject to partial settlement, as often happens in the case of prefabricated structures.
Also, concrete structures of this type are distinguished by a relatively low price - since the slab is formed on an independent basis, its cost is an order of magnitude lower than its factory counterparts. The disadvantage of this technology is its large mass - the monolithic slab has no voids, which greatly increases its weight.
The inability to create tension reinforcement significantly increases the consumption of reinforcement per cube of floor concrete, which also aggravates this disadvantage. When giving preference to monolithic floors, it is necessary to ensure that the load-bearing capacity of the walls and base is designed for future loads.
