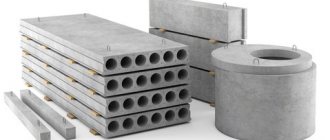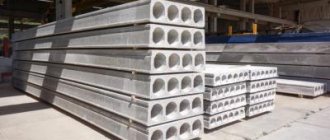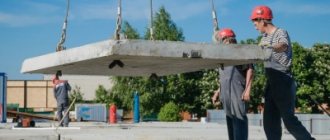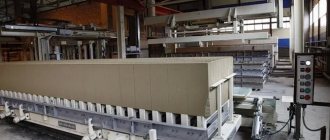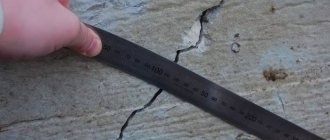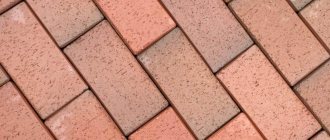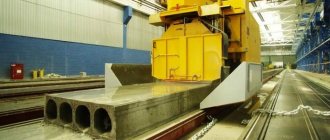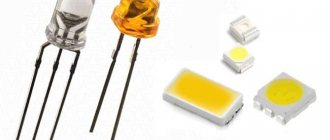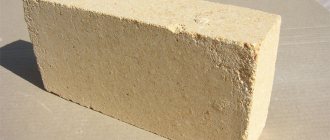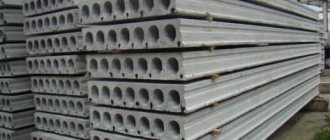Main types of slabs
The regulations for marking floor slabs are prescribed in GOST 23009. Usually only 2 groups of designations are written, but sometimes there are 3:
- The first one includes information about the type of slab.
- The second contains indicators of the maximum load and dimensions of the slab.
- The third - includes more detailed information about the concrete used, reinforcement, etc.
Marking the slabs helps to clarify the key criteria that are important when choosing building materials. Horizontal load-bearing structures can be of the following types:
- Ribbed - slabs of increased rigidity, which is achieved thanks to ribs running along the entire length of the product.
- Solid - as the name implies, the body of the slab is monolithic; usually such pits are used in the construction of low-rise buildings due to their heavy weight.
- Hollow-core - slabs with special holes along the entire length, which greatly facilitates the structure without losing rigidity.
Having remembered all the types of reinforced concrete slabs, you can easily navigate their main qualities and dimensions. That is why you need to remember what the symbols of popular types of reinforced concrete slabs mean.
How are floor slabs marked?
Floor slabs refer to structures with load-bearing capabilities that separate floors or different temperature zones. The products are made of concrete and reinforced concrete; the second type is considered universal and is suitable for both horizontal and vertical placement. The main criteria for their selection include the type of slab, dimensions and weight, load-bearing capacity, void diameter, and additional conditions of use. This information must be indicated by the manufacturer in the labeling; the order of arrangement of symbols is regulated by GOST 23009-2016.
Types of floor slabs
Depending on the design, solid (solid) and hollow varieties are distinguished. According to the method of arrangement, they can be monolithic, prefabricated monolithic or prefabricated. Hollow-core reinforced concrete floor slabs, which combine light weight and reliability, are in maximum demand. Their technical conditions and markings are regulated by GOST 9561-91, based on the thickness, number of sides, shape and diameter of voids, 15 main types are distinguished.
Solid products, depending on their shape and functional purpose, are divided into:
1. Solid beamless panels with a smooth surface, optimal for laying ceilings. They are in demand in private construction, valued for their ease of finishing; their use implies the abandonment of suspended systems. A significant part is made of cellular concrete.
2. Ribbed - with vertical stiffening ribs that act as supports. The reliability of such floor slabs is explained by the removal of concrete from areas subject to tensile loads and an increase in its volume at compression points. The characteristics and designations of this variety are regulated by GOST 28042-89. The main area of application is civil and residential construction; in private houses, ribbed floors are not economically feasible.
3. Caisson (frequently ribbed or often beamed) groups. They are a monolithic slab laid on top of square cells of floor beams. Thus, on the one hand they have a smooth surface, on the other they resemble waffles.
These structures are designed for operation under heavy loads; they are practically not used in private construction (according to SP 52-103-2007, they are recommended when the span of one room exceeds 12-15 m).
Standard marking of floor slabs, regardless of their type, consistently includes:
- Designation of the type of design and product.
- Dimensions in numbers: length and width, height refers to standard sizes and is not indicated.
- Load-bearing capacity of floor slabs (1 unit in numerical value corresponds to withstand 100 kg/m2).
- Class of the tested fittings.
- Additional characteristics and properties, such as: resistance to aggressive environments, seismic influences, low temperatures, designation of embedded elements or holes (if any).
Slabs with voids
Floor slabs of this type are produced in accordance with the GOST 9561 standard. Let's consider the marking of hollow-core floor slabs:
- PC - floor slabs with a standard thickness of 22 cm, developed in the old way using formwork.
- PB - have the same characteristics as PC boards, only they are produced in a more technologically advanced way without the use of formwork.
- PNO - they are manufactured in the same way as PC boards, but they are lighter, due to their small thickness, only 16 cm;
- 3.1PB and 1.6PB - lighter floor slabs (16 cm), made without the use of formwork.
Decoding the designations of PC slabs
This article discusses the decoding of the symbols of PC floor slabs.
The symbols used when marking PC floor slabs are regulated by GOST 9561 (Reinforced concrete hollow-core floor slabs - technical conditions) and GOST 26434 (Reinforced concrete floor slabs - main parameters and types).
At the moment, the current edition of GOST 9561 is the 2021 , for GOST 26434 - the 2015 .
It should be noted that these GOSTs have existed for a long time, and have gone through several editions; GOST 9561 refers to a number of standard design series that have not been edited or updated following the change in GOST. GOST 9561 allows the production of hollow-core floor slabs according to design series not specified in GOST, but developed by qualified design organizations in accordance with its requirements.
Also note that before the introduction of the 1992 edition, “reinforced concrete hollow-core floor slabs” were called “reinforced concrete hollow-core panels for building floors” - in fact, they are one and the same thing.
Because of the above, confusion often arises in the naming and decoding of the names of various series of products.
First, let's look at the standard names according to GOST 9561 - hollow-core slabs, which can be of the following types:
1PK slabs are reinforced concrete multi-hollow, 220 mm thick with a hole diameter of 159 mm, designed to be supported on two sides. These products are often referred to simply as PC boards.
This type of slab also includes hollow-core slabs P produced according to series 1.241-1 album 36, which according to GOST should be named as PC album they are marked panel P.
Products up to 4780 mm can be manufactured using non-prestressed reinforcement; slabs exceeding the specified length are produced using prestressed reinforcement class At - V. The electrothermal voltage method is used.
PB slabs - 220 mm thick, formless molded, designed to be supported on two sides.
PG slabs are 260 mm thick with pear-shaped voids, designed to be supported on two sides.
In addition, GOST 9561 describes less common types of products: 1PKT, 1PKT, 2PK, 2PKT, 2PKT, 3PK, 3PKT, 4PK, 5PKT, 6PK, 7PK , differing in thickness, hole diameter and number of sides supporting the slab.
Alphanumeric markings of the PC slab (P panels according to series 1.241-1) using the example of the PC 57-10-8 AtV-1 floor slab:
PC is a multi-hollow reinforced concrete slab, 220 mm thick with a hole diameter of 159 mm, designed for support on two sides.
57 – product length in decimeters.
10 – width of the product in decimeters.
8 – this product can withstand loads of up to 800 kgf/m2 – design load.
AtV – use of prestressed reinforcement and its class. If non-prestressed reinforcement is used, the designation is omitted.
Additionally, the following designations can be used:
— L — lightweight concrete, S — dense silicate concrete; do not indicate heavy concrete .
- a - the holes of the plates have sealing liners.
— 1 - this index means that the holes in the slab are sealed at the ends.
You can buy PC boards
Other types of slabs
As a rule, in factories that produce hollow-core slabs, they make two more types of slabs that have a special purpose:
- Solid (P, PT) - as a rule, are not in great demand among developers due to their large weight, which puts a large load on the load-bearing walls of the building. One of the advantages is the high strength of the product.
- Ribbed (PR, PP, PG) - such slabs are very durable and can withstand heavy loads due to the presence of stiffeners. They are mainly used in the construction of any technical or public buildings, such as shopping centers.
PB floor slabs: how they differ from PC
Both types of concrete slabs (formless and channel) are widely used for the construction of floors in the construction of multi-storey buildings, in low-rise individual construction of houses made of brick, various blocks and using monolithic frame technology. These are affordable, economical panels that have both similarities and a number of differences. If we talk about the analogy of structures, then these are multi-hollow and identical thickness of the products, which is usually 220 mm. To understand the differences, you should understand what each type of slab is.
PC slabs are round-hollow concrete products that are manufactured using formwork molding. The process consists of pouring the finished mixture into metal molds, where loose reinforcing bars and steel mesh are pre-laid. The next stage consists of vibration and heat treatment of the material. The length parameters of formwork slabs depend on the dimensions of the formwork, which are regulated by standards. The maximum length of hollow core floor slabs according to GOST is 9 meters. Standard PC sizes are formed according to a step length of 300 mm. The presence of elements such as reinforced ribs and voids provides high bending strength of the product with a relatively low weight of the product.
PB slabs are also hollow. They are produced by loading the original concrete mass onto a formless conveyor vibrating line. After the concrete has hardened, it is cut using machines designed for this purpose in accordance with the required dimensions (in increments of 100 mm). Reinforced concrete floor slabs are formed from concrete with a class of at least B15, prestressed reinforcement or high-strength steel ropes are used.
One of the differences between PC and PB panels is the quality of their surface. In PC floor slabs, the dimensions of technological cracks are present and regulated by GOST, and minor deviations in the parameters of geometric quantities are allowed: length, width, thickness. As for PB boards, thanks to improved technology (special smoothing equipment is used in the production process), exemplary shape accuracy and a straight, flat surface are achieved.
The difference between these types of floor slabs is also the presence in standard PC versions of sling loops, the holes for which are made in the finished panels. PB slabs require loopless installation at the construction site.
Since PB products do not have transverse reinforcement, and they are beam-type structures, they can be sawed crosswise or at an angle of 45 degrees to create lintels, cover bay windows and other architectural elements.
The use of PC boards ensures the convenience of intra-house communications. The cross-section and shape of the voids makes it easy to install pipelines. In PB slabs, when laying engineering, it is necessary to break the stiffening ribs between the voids, which have an elongated configuration.
What both types of floors have in common is the presence of voids that dampen unnecessary vibrations and provide a high level of sound insulation and thermal protection of the building. In addition, the air chambers make the structure relatively lightweight. For example, the weight of a hollow core floor slab measuring 6x1.5 m weighs about 3 thousand kg.
Hollow slab structures are made from heavy and structural concrete. In low-rise private construction, both versions of floor panels are used. Each developer chooses one or another option based on his subjective views on this product.
Examples of slab markings and their interpretation
Slab with voids PB 70-10-14:
- PB is a 22 cm thick hollow core slab made using formless technology.
- 70 is an expression of length, in this case 70 dm or 7 m.
- 10 - designation of the width of the slab, in particular 10 dm or 1 m.
- 14 - means the maximum load per square meter of the product is 1400 kg.
Example of a solid floor slab P 55-10-3:
- P - designation of a slab with a solid cross-section.
- 55 - length expression, 5.5 m.
- 10 - designation of the length of the slab, 1 m.
- 3 - means strength class B3
Types of concrete road slabs
These products are available in an assortment of types and have the following differences:
- the sizes of road slabs, which range from 1.8 to 13 m in length, and also from 1.5 to 7 m in width;
- load capacity, that is, the maximum design weight that the product can withstand without collapsing during its entire service life;
- the nature of the surface. Both smooth slabs and slabs with a certain notch are produced, which improves the vehicle’s grip on the road;
- frost resistance, depending on the modification of the slab and indicating the number of freezing-unfreezing cycles without loss of strength characteristics;
- purpose, that is, the optimal use case, allowing you to get the best road surface in terms of price and functionality.
Road slabs have a special shape that facilitates the construction and dismantling of the road surface. The slab is also equipped with hinged hinges, making it easy to load and install the slab on the surface using lifting hooks.
Road slabs are marked according to GOST. It indicates the type of product, that is, its purpose, as well as standard sizes and manufacturing processes.
What are the differences between PB and PC?
| Distinctive qualities | Stove brand | |
| PB | PC | |
| Production technology | Formless method | Formwork method |
| Maximum length | 10.8 m | 7.2 m |
| Load bearing capacity | Plates of this type vary in their load-bearing capacity from 300 to 1500 kg per square meter. | There is a standard load-bearing capacity of 800 kg/m2. However, there are specimens with values up to 1300 kg/m2. |
| Surface condition | Thanks to advanced manufacturing technology, without the use of formwork, the surface of the slab remains quite smooth, which reduces the cost of finishing work. | The product turns out uneven, and you have to spend additional money on finishing work. |
| Reinforcement | Reinforcement is made from stressed reinforcement. | Reinforcement is used for slabs with a length of more than 4 meters. |
| cutting | It is recommended that the cutting procedure be carried out at the factory only. | |
| We use concrete | For production, concrete grades from M400 to M500 are used. | For production, concrete grades from M200 to M400 are used. |
Advantages of reinforced concrete slabs
Even before they appeared on the construction market, the slabs gained enormous popularity. Unlike old methods of flooring (for example, wooden beams), they have a number of advantages:
- water and fire resistance;
- moisture resistance. At any level of moisture, they do not crumble or swell, like the same wooden beams;
- durability. They can last tens, hundreds of years;
- they are not affected by changes in temperature;
- don't rot.
They have a relatively low cost and ease of installation, which attracts the attention of builders. The range of applications is varied: from floor coverings to road laying.
There are 4 types of reinforced concrete slab:
- Road - they are used to create complex road junctions and are used to build highways. They are used at construction sites, airfields, and training grounds, as there is a constant load due to heavy equipment. Very strong and do not lose their quality even at a temperature of -40 degrees. If they are used, the road becomes more reliable. The release is made in two forms: with non-tensioned and prestressed reinforcement. The density of concrete is about 2200-2500 kg/m3. The top of the slabs is corrugated. More often, slabs with dimensions of about 1750x3000 mm are used.
- Hollow - chosen for floors between floors. The thickness is 220 mm, the length can vary from one and a half to sixteen meters. The size of the overlap can be selected individually, but on average it is one and a half meters. Thanks to the voids in the slabs, sound insulation is provided between floors and heat is retained. Voids can be either round or oval. It is thanks to the holes that the weight of the slabs is reduced, which makes installation easier in the future and the overall structure of the building is better preserved. The ceilings are attached to hooks on cables and raised to the required height using cranes. Thanks to modern technologies, it is possible to produce large batches in a short time, and they are made from different grades of concrete. Floors can withstand weights of up to 1250 kg/m2.
- Flat - this is the load-bearing part of the floors in panel-type buildings. Can withstand impacts up to 7 points. Concrete for the manufacture of flat products is used in light, heavy and medium density. Prestressed and non-prestressed reinforcement is also used; the materials must meet the standards established by the state. To join reinforced concrete slabs together, bevels are used on the edges, which prevents shifts. Flat tiles are transported in stacks, and to prevent damage, special spacers are placed between them. The slab machine is loaded or unloaded using a crane.
- Reinforced concrete slabs - coverings - are used to complete the construction. In most cases, this happens when builders are unwilling to spend the money to install a full attic. Next, the roof is covered with a special finishing material (for example, bitumen or liquid rubber). It is a known fact that such building materials come into excellent contact with thermal insulation materials. Such coatings can be divided into two types: ribbed and standard, which depend on installation methods. Ribbed ones make the roof more durable, and thanks to the shape, the finishing process is simplified. Tensile reinforcement, which is most often used in production, ensures durability. With the help of a metal mesh, which is covered with a layer of concrete up to two centimeters, the reinforcement is protected from the negative environment. This product is transported using trucks and used at the end of the construction of the complex. Possessing high strength and reliability, they are suitable for all types of construction.
A separate group should include slabs for fences. Heavy reinforced concrete is used for their production, and such a fence becomes a strong barrier. The surface can be flat or faceted. Most often, such fences are made for permanent enterprises. There are also reinforced concrete parapet slabs that protect parapets from atmospheric exposure and destruction.
Dimensions of the most popular slabs
| Stove brand | Dina, cm | Width, cm | Thickness, cm |
| PB | From 160 to 1080 | 100, 120, 150 | 22 |
| PC | FROM 160 to 720 | 100, 120, 150, 180 | 22 |
| PNO | From 160 to 630 | 100, 120, 150 | 16 |
| 1.6PB and 3.1PB | From 160 to 900 | 100, 120, 150 | 16 |
