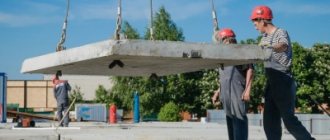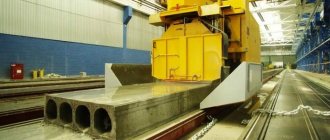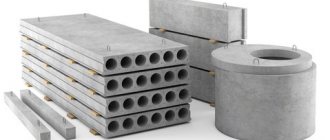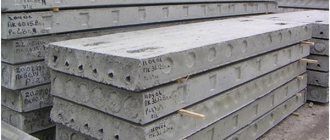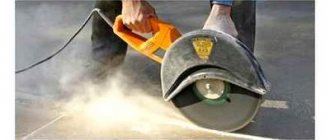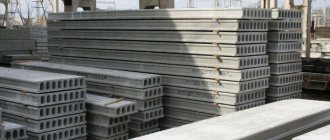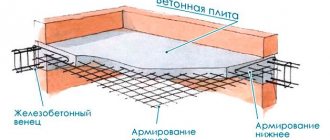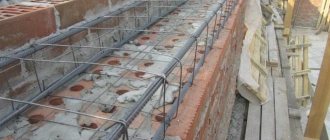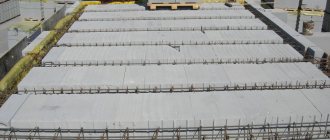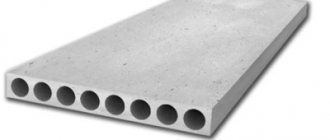Reinforced concrete floor slabs are produced in different types; they are used in the construction of industrial and domestic buildings.
Hollow-core slabs are widely used to separate floors in residential, public and industrial buildings.
The structure is made of concrete, reinforced with a reinforcement frame with a body pierced by round or oval through cavities.
The main advantage of hollow-core reinforced concrete products is their strength and lightness, compared to monolithic or ribbed slabs. And this is one of the important parameters in the interfloor covering.
We will talk about the weight of hollow core floor slabs below.
The concept of mass
The weight of standard reinforced concrete panels can be found in the construction manual or in SNiP. Manufacturers sell reinforced concrete products with accompanying documents indicating the main parameters:
- brand of stove;
- length;
- width;
- thickness;
- weight in kg/m2.
After installation, the hollow core slab rests on the walls and holds its own weight, while there should be no deformations in the area - sagging or deflections. Its own kilograms serve as a load for the overlap, which the product experiences together with the influence of statistical and dynamic forces.
Variable forces are generated by people as they move across floors. Constant forces on the plate create:
- Insulating and finishing materials.
- Ceiling covering with floor screed.
- Furnished with equipment and partitions.
- Communication wiring, lamps.
Loads, distributed, concentrated or point, together with their own weight, influence safe operation. These parameters are calculated in order to use a certain type of hollow core slab in a specific project. The permissible load indicator is determined; it should not exceed the load-bearing capacity of the floor.
How much does a reinforced concrete floor slab weigh?
Floors made of reinforced concrete slabs have become widespread in the construction of residential, industrial, administrative buildings, heating mains, and other structures. Dimensions and weight of reinforced concrete slabs are determined by their type, purpose, and technical characteristics. Modern reinforced concrete products are strong, durable, fireproof, and environmentally friendly.
Types and weight of reinforced concrete slabs
Floors in structures and buildings serve as interfloor partitions and roof foundations. Production is standardized by GOST 23009-78, which provides for special labeling. A set of numbers and letters indicates the type of reinforced concrete products, concrete grade, dimensions, and other parameters. The construction market offers a wide range of floors. In addition to the main functions - horizontal separation and fencing of structures, they provide structural rigidity. The entire range of reinforced concrete slabs is divided into solid and hollow.
1. Monolithic - ceilings of administrative and public facilities. The use of structures with a thickness of 120 mm requires the organization of heat and sound insulation. The weight of a solid slab 3600x400x120 mm is 0.24 tons.
2. With voids (PC) - universal reinforced concrete floors used in low-rise and industrial construction. The presence of air chambers along the entire length provides high noise and heat insulation characteristics. If necessary, cylindrical cells are filled with insulation (mineral wool, cellulose, expanded polystyrene). Depending on the concrete used, the weight of a 6x1.5 m hollow core slab varies from 2.8 to 3.0 tons.
One of the varieties of solid concrete products is ribbed. Essentially, these are systems of beams intersecting each other, filled with concrete. The main area of application is the construction of industrial facilities with high requirements for the load-bearing capacity of horizontal structures. With the same dimensions, for example, 5550x2985 mm, ribbed floor slabs can have a weight of: 3.8 tons for light concrete, 4.73 for heavy concrete. Installation of solid and hollow concrete products is carried out on 2–4 walls or on columns, using specialized heavy equipment, secured to special metal ears.
Low-rise construction, in addition to slabs, uses beam floors. Wooden, metal or reinforced concrete beams are installed on the walls. The bottom is covered with plasterboard, the ceiling is covered with clapboard, boards are laid on top of the joists, and sheets of chipboard or plywood are laid on the floor. The space between the sheathing is filled with heat-insulating materials. The new construction technology involves the use of large-format hollow blocks laid on reinforced concrete-ceramic beams. The porous structure ensures the low weight of the ceiling and its high sound, heat and noise insulation properties.
Price
The price of reinforced concrete products is determined by the weight, dimensions, quality characteristics of the materials used, delivery conditions, location of the manufacturer’s plant, and the facility being constructed. For large order volumes and regular deliveries, discounts are provided. Also, the cost of floor slabs of various weights is influenced by the availability of current promotions and bonus programs. Average prices of Moscow companies:
| Name | Size, mm | Weight, kg | Price, rubles | ||
| PIK ARTStroyInvest | JBI StroyGroup LLC | LLC TD Pro Concrete Products | |||
| Full-bodied | |||||
| PRTm-3 | 1600×400×80 | 85 | 1 080 | 750 | 850 |
| PRTm-4 | 1800×400×120 | 100 | 1260 | 830 | 930 |
| PRTm-5 | 2000×400×120 | 130 | 1590 | 1120 | 1250 |
| PRTm-6 | 2200×400×120 | 140 | 1720 | 1230 | 1380 |
| PRTm-7 | 2400×400×120 | 155 | 1960 | 1420 | 1600 |
| Void | |||||
| PK-26-10-8 | 2580×990×220 | 78 | 4250 | 4470 | 4490 |
| PK-27-10-8 | 2680×990×220 | 83 | 4600 | 4510 | |
| PK-28-10-8 | 2780×990×220 | 85 | 4510 | 4790 | 4680 |
| PK-29-10-8 | 2880×990×220 | 88 | 4850 | 4910 | 4810 |
| PK-30-10-8 | 2980×990×220 | 92 | 5080 | 4570 | |
You can save on the purchase of reinforced concrete floors in several ways: compare prices from different manufacturers, familiarize yourself with the terms of current promotions, and immediately purchase a complete set of reinforced concrete products required for construction. It is possible to replace conventional hollow core slabs with lightweight ones - the same dimensions, but less weight. Sometimes managers offer to purchase substandard products. Durability, high degree of strength and reliability provide the possibility of recycling reinforced concrete products. Each option is considered taking into account the requirements of a specific project.
What does it depend on?
Each hollow core slab has a mass that depends on factors:
- overall dimensions;
- thickness;
- number and forms of technological through cavities;
- concrete grades;
- fittings.
During manufacture, the overlap is obtained:
- economical in terms of material consumption;
- with low cost;
- easy to install;
- soundproofing and heat-saving.
Internal cavities with round, semicircular and oval cross-sections formed by production reduce the weight of the building element without reducing mechanical strength.
Specific gravity of the floor slab. Weight of hollow and solid floor slabs.
Reinforced concrete floor slabs do not occupy a dominant place in the overall construction estimate, but in terms of mass indicators this structural element cannot be discounted. At the project development stage, it is necessary to clearly calculate what loads the walls and foundation of the building can bear, and then make a choice in favor of one or another type of interfloor covering.
Types of reinforced concrete floor slabs
The variety of modifications of this building element is relatively small, all of them are standard, as they are produced exclusively in accordance with GOST standards. All existing types of reinforced concrete products meet safety requirements for the construction of high-rise, low-rise or industrial buildings.
A variety of solid floor slabs are additional elements. The length of such products is standard for full-size slabs (1.8 - 5 m), but the width is much smaller, as is the weight (up to 1500 kg).
The presence of voids in the body of the slab allows the weight of standard 6-meter floors to be reduced to 3 tons. The advantage of hollow slabs is their good heat and sound insulation characteristics.
How much do different floor slabs weigh?
The weight of the slabs depends on many factors, in particular on the brand of concrete used, the number of reinforcing elements, samples, voids and other factors.
Average weight table for floor slabs
| Type of concrete products | Marking | Dimensions (m) | Weight, kg) |
| Full-bodied | PRTm–3 | 1600x400x80 | 85 |
| TP–43–8 | 4300x800x220 | 1400 | |
| PTP 24–12 | 2400x1200x120 | 840 | |
| Ribbed | 1P7–2 | 5550x740x400 | 1500 |
| 2PG–5 | 5970x1490x250 | 1230 | |
| 1P3–1 | 5550x1490x400 | 2650 | |
| Hollow | PK26.10–8 | 2580x990x220 | 78 |
| PK30.15–8 | 2980x1490x220 | 790 | |
| PK50.12–8 | 4980x1190x220 | 1320 | |
| Polystyrene concrete | 36.10.3 | 3600x1000x300 | 1150 |
| 42.12.3 | 4200x1200x300 | 1610 | |
| 51.15.3 | 5100x1500x300 | 2450 |
What happens?
Hollow-core slabs are produced in different manufacturing technologies, which is why they are obtained:
- Lightweight with a thickness of 160 mm.
- Standard – 220 mm.
When designers create a building project, the weight of the slabs is taken from summary tables and normative and technical reference books. The weight of the product is also included in the transport characteristics of a specific type of reinforced concrete product. To independently determine the weight of hollow core slabs, you need the specific density of concrete and the dimensions of the technological holes.
Similar calculations will be needed when purchasing old used slabs , since the weight of new ones is indicated in the accompanying documentation. At the same time, for classic reinforced concrete products, the marking begins with the letters PC.
PB are lighter hollow-core slabs, but of modern production, without formwork. The factories produce hollow core slabs in accordance with GOST 26434-2015.
Plates with a thickness of 220 mm have a weight that depends on their dimensions in length and width:
- 4 x 1.0(m) – 0.8 t;
- 7 x 1.2 (m) – 1.0 t;
- 3.0 x 2.4 (m) – 2.2 t.
If we consider the production of hollow core slabs in accordance with the standards, the table shows selectively the most popular products:
| Stove brand | Length (m) | Width (m) | Weight (t) |
| 1PK24.12 | 2.4 | 1.2 | 0.9 |
| 1PC 27.18 | 2.7 | 1.8 | 1.4 |
| 1pc 30.18 | 3.0 | 1.8 | 1.7 |
| 1pc 30.30 | 3.0 | 3.0 | 2.8 |
| 1pc 48.36 | 4.8 | 3.6 | 5.4 |
| 1PC 51.12 | 5.1 | 1.2 | 1.9 |
| 1pc 63.18 | 6.3 | 1.8 | 3.5 |
| 1pc 66.18 | 6.6 | 1.8 | 3.7 |
| 1pc 66.30 | 6.6 | 3.0 | 6.2 |
The calculation of distribution loads, delivery to the construction site, and installation of the panel depend on the weight, an important characteristic of the floor slab. As well as choosing a crane with sufficient lifting capacity.
Monolithic floors
Monolithic floor panels are used in extreme cases. At the same time, the geometry of the products, namely: the thickness of the products is closely related to the length parameter. As a rule, for thicknesses up to 160 mm the length of the elements does not exceed 6.6 meters, and for lengths from 3.6 to 4.2 meters the thickness should not exceed 120 mm.
Monolithic panel floors are less economical compared to hollow-core ones, since they have the greatest weight and material consumption. The material for their manufacture is most often heavy concrete. The weight of products largely depends on their dimensions. Plates are divided into two types according to thickness:
1P - products with a thickness of 120 mm, the weight of which ranges from 4300 kg to 7100 kg;
2P elements with a thickness of 160 mm and a weight of about 8700 kg.
Monolithic floors have the greatest mechanical strength and maximum massiveness. This construction option is accepted for installation in buildings and structures with high loads, where the high load-bearing capacity of the slabs will be in demand. The choice in favor of installing monolithic floors is based on the efficiency of their use, and not on the efficiency of the products themselves and their affordable cost.
There are options for using lightweight monolithic elements. At the same time, such products for use in residential buildings and structures require additional insulation and the formation of a layer of soundproofing coating. In accordance with the GOST 19570-74 regulations, solid floors can be made on the basis of cellular autoclave concrete grades with a volumetric weight from 800 to 1200 kg/m3 with a strength grade of 25 - 50. Their length can vary from 600 mm to 6000 mm, width reach 1500 mm, and thickness is 200 - 250 mm.
Requirements for products depending on the place of application
The designer, knowing the weight of the panel, will be able to complete the loads to determine the bearing capacity of walls and foundations.
Hollow-core floors are designed to divide the internal space into floors in a building under construction . These elements are used to install on the foundation and separate the cellar in a private house from the rooms located above.
In this case, reinforced concrete products will serve as a floor, which will be covered with boards or laminate. Installation of the structure on the top floor in front of the attic forms a ceiling. In each case, the minimum weight of the floor will reduce the load on the support points.
Requirements for the weight of the floor on the foundation vary between 500 kg and 1.7 tons, depending on the type of foundation, while:
- product thickness is not less than 22 cm;
- the diameter of round holes can vary between 140-203 (mm);
- modifications are filled with heavy concrete.
The weight of attic and interfloor ceilings does not differ from each other; they are subject to the same requirements, they must be light but durable. At the same time, such structures, despite the through openings, are produced weighing from 0.9 to 6.0 tons.
Calculation of permissible forces on load-bearing walls and partitions is carried out taking into account the weight of reinforced concrete products . No matter where the installation takes place, the surface must remain flat and not sag under the weight of installed objects.
Floor slabs, ribbed coverings PG, PV, PR, PC
| Ribbed floor slabs | |||||
| Name | Dimensions mm | Volume, m3 | Product weight t | ||
| L | B | H | |||
| 2PG 12-6a Shv-t | 11960 | 2980 | 455 | 2,960 | 7,400 |
| 2PG 12-7a Shv-t | 2,960 | 7,400 | |||
| 3PG 6-3 AtV | 5970 | 300 | 1,070 | 2,680 | |
| 3PG 6-6 AtV-V | 1,070 | 2,680 | |||
| 3PV 6-6 AtV-4 | 1,310 | 3,280 | |||
| 3PV 6-6 AtV-7 | 1,280 | 3,200 | |||
| 3PV 6-6 AtV-10 | 1,450 | 3,630 | |||
| 3PV 6-6 AtV-14 | 1,370 | 3,430 | |||
| 3PL 6-4 AtV | 1,070 | 1,750 | |||
| 2PG 6-3 AtVt | 1490 | 0,620 | 1,500 | ||
| 2PG 6-4 AtVt | 0,620 | 1,500 | |||
| 2PG 6-5 AtVt | 0,620 | 1,500 | |||
| 2PG 6-5 AtV-A-B-V | 0,620 | 1,500 | |||
| 2PV 6-5 AtVt-4 | 0,780 | 2,000 | |||
| 2PV 6-5 AtVt-7 | 0,760 | 1,900 | |||
| 2PV 6-5 AtVt-10 | 0,720 | 1,800 | |||
| 2PL 6-3 AtVt | 0,620 | 1,200 | |||
| PR 9-63-12 s | 6,280 | 1190 | 220 | 1,640 | 2,340 |
| PR 8-58-15 s | 5760 | 1490 | 1,050 | 2,625 | |
| PR 12.5-58-15 s | 1,050 | 2,625 | |||
| PR 60-15-8 AtV | 5980 | 1,040 | 2,595 | ||
| PR 72-15-8 AtV | 7180 | 1,240 | 3,095 | ||
| P 63-15-5 AtV | 6280 | 300 | 0,670 | 1,680 | |
| P 63-12-5 AtV | 6280 | 1190 | 0,590 | 1,480 | |
| Solid coating slabs | |||||
| PP 60-6-8 AtV | 5980 | 590 | 220 | 0,780 | 1,470 |
| PP 72-6-8 AtV | 7180 | 0,904 | 2,200 | ||
| PC 17-28-12 A | 2760 | 1190 | 0,728 | 1,070 | |
| PC 12.5-58-12 | 5760 | 1,510 | 1,780 | ||
| PC 8-58-12 A | 1,510 | 2,350 | |||
| PC 8-58-9 | 840 | 1,030 | 2,580 | ||
| PC 8-58-8 | 790 | 1,040 | 2,600 | ||
| PC 8-28-9 | 2760 | 840 | 0,460 | 1,150 | |
| You can find out all prices for Plates by calling: 8(926)917-50-62; 8(985)265-15-91 | |||||
Ribbed covering slabs are used for low-rise construction; they are lightweight, easy to install, and quite durable. They have some limitations in terms of operation, and are suitable for areas with low seismic activity, and for those areas where the temperature level does not fall below -40 degrees Celsius.
Ribbed slabs are produced using high-quality stressed reinforcement, which perfectly compensates for vibrations and significantly increases the service life of the slabs.
Thus, the ribbed floor slab is a fairly economical but reliable option for residential and industrial construction.
You can place an order or get information about the product by calling:
8,, 8,.
| Lightweight floor slabs (LFP) | Floor slabs (PC) | Floor slabs (PB) | Ribbed floor slabs | Road slabs |
| Aerodrome plates PAG | Slabs for loggias and balconies | Strip foundation slabs (FL) | Foundation blocks (FBS) | Piles |
| Support pads | Foundation beams | Reinforced concrete purlins | Reinforced concrete beam lintels | Stair landings |
| Flights of stairs | Stair steps | Trays and slabs of heating mains | Pipes | Well rings |
| Well covers | Fence elements | Curbstone | Crossbars | Power line supports |
How to calculate how much it weighs?
If you have to calculate the weight of the floor, you need to know the density of the concrete from which the structure is made.
For example, M350 with a density of 2412 kg/m3 is used for:
- foundations;
- walls;
- floors.
The weight is affected by the reinforcement where the rod or wire goes. The frame mass of 1 m3 is small; the parameter can be found in the table. In ceilings it is equal to 77-97 kilograms.
Performing a slab weight calculation:
Find out how much volume reinforcement occupies in reinforced concrete 1 m3: Sa = (G 2/4) x R, where:- G – rod with a diameter of 0.018 m;
- R – the total length of the rods is 49 m;
- Sa = (3.14 x 0.018x2/4) x49 = 0.012 m3.
- The volume of concrete is calculated Sb = 1 – Sa = 1-0.012 = 0.088 m3.
- The weight of the wire is determined by multiplying the specific gravity of the metal by the volume: Ca = 7850 x 0.012 = 94.2 kg.
- The mass of the concrete part is equal to: Cb = 2412 x 0.988 = 2384 kg.
- The weight of iron with concrete mortar is: 94.2 + 2384 = 2476.2 kg.
Having determined the weight of 1 m3, they will find out how much the entire structure weighs. But to do this you will have to decompose the panel into its component components.
Dimensions of concrete floor slabs
The slabs intended for the formation of interfloor slabs are manufactured in accordance with the current standard.
The diagram shows that the main geometric parameters are length L, width B and height H
The regulatory document regulates the following parameters:
- product length is 1.68–12 m;
- panel width 0.98–1.48 m;
- slab thickness equal to 22 cm;
- the diameter of the cylindrical cavities, located in the range of 11.4–15.9 cm;
- grade of concrete from which construction products are made M200–M400;
- consumption of concrete, as well as steel reinforcement for the manufacture of products;
- structure weight 0.75–5 t;
- the value of the design force, expressed in kgf/m2 800–
Permissible load weight
First, the reinforced concrete products are distributed on the drawing of the room , observing the rule that the slabs will rest on 2 sides.
The lower reinforcement of products should be taken into account in order to prevent local overloads by racks and columns. The material from which the walls are built is important for the calculation. It is necessary to determine the geometric length of the product according to calculated indicators equal to the distance between the walls. The next step is to start collecting expected loads.
To do this, you need to indicate on the plan what gravity forces will act on each floor:
- screed;
- insulation;
- floor covering;
- partition.
P = (a+b+c) : N, where:
- P – permissible load level;
- a+b+c – weight categories of all efforts on the panel;
- N is the sum of the overlaps between the walls in the room.
By adding up the weight of the components and dividing by the number of floors, the maximum permissible load on each hollow slab is obtained.
It is impossible to set a critical maximum weight on the building box, which could destroy the structure, so the optimal value is calculated.
For example, the dimensions of a PC in length, width and thickness are equal to - 6300x1500x220 (mm). The product weighs 810 kg, and is intended to cover an area of 10 m2: 810 : 10 = 81 (kg) - the maximum can be loaded 1 m2. The weight of the object for which the load was determined is 600 kg per m2: 600 – 81 = 519 kg per 1 m2.
The next stage consists of collecting all the parts that will be loaded onto the floor . If they weigh approximately 100 kg per m2: 519 – 100 = 419 per m2.
The owner must know how many people will visit the room, what kind of furniture will be placed, plus the weight of the finishing, a total of another 150 kg: 419 - 150 = 269 kg - the optimal load on a floor covered with panels. Additionally, designers calculate the level of maximum bending moment.
Consequences of incorrect determination of mass
Builders and engineers, when making calculations when installing reinforced concrete products, take into account the product data sheet.
Manufacturers accurately indicate design information in the technical specifications . The calculation of loads is carried out taking into account the conditions and indications of how much the floor can be loaded to the maximum.
If slabs are taken after dismantling buildings, before using them in other buildings, you need to calculate the weight of each item. Mistakes can be costly and the building can collapse like a house of cards.
Flooring is one of the main structural elements in construction. The slab, laid between the wall openings, serves as a regulator to distribute the forces acting on the supports, divides the interfloor space and creates rigidity for the building.
The weight of the floors makes it possible to calculate all the structural elements of the future building . And the presence of voids in the ceiling lightens the weight and reduces the load on the load-bearing walls and partitions on which the slab rests.
