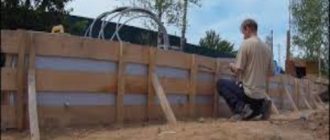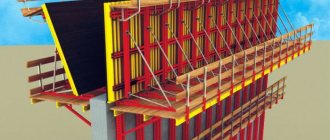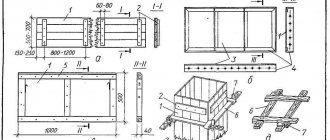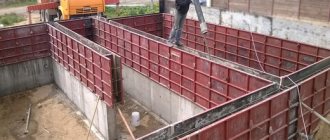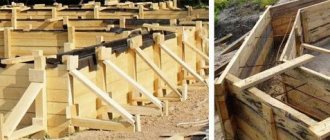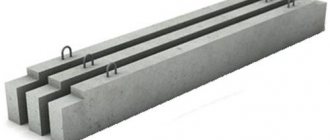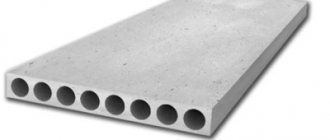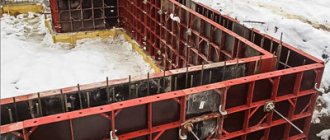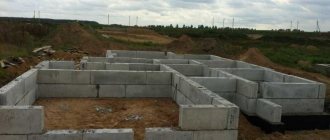The supply of table formwork elements in continuous construction, when floor follows floor, is carried out after dismantling the table of the previous floor. To do this, exactly the compartment that is to be mounted is dismantled. It could be like everyone else
Remote platform for supplying formwork
the ceiling and its part. Options are possible when the ceiling is not completely poured and so-called cut-offs, or working concreting joints, are made in the concrete. In these places, layers of concrete are joined, which are laid at different intervals of time; sometimes it even happens that the concrete from the previous pour manages to gain design strength and only then is joined with the next layer. Such cut-offs are equipped with additional reinforcement and a chain-link mesh along the perimeter along the entire concreting seam.
If your floor slab has structures that fall out of the plane of the deck, such as:
- consoles;
- column capitals;
- crossbar.
Then you will have to start constructing the horizon formwork with them.
The formwork supply process is carried out from the remote platforms of the floor where dismantling was carried out, or from the formwork storage areas. Small elements of formwork systems:
- racks;
- uniforks;
- tripods.
Beam crossbars in stacks
They are served in special baskets, and the crossbars are stacked with grooves in each other. When supplying elements, it is very important to immediately store them in places where they will not interfere with the construction of the table and will not have to be rearranged, thereby once again using the crane and wasting time on this. Such places are the spaces between the rows of racks. It is also important to place the supplied elements so that during their installation there is no need to carry them over long distances, but to concentrate stacks of elements directly in the installation area, thereby reducing the amount of manual labor.
What is a building ceiling
Let's leave aside the division of buildings into civil and industrial and look at the ceiling as a single structural element for all types of buildings and structures.
- First of all, the ceiling is a mandatory element of any structure, in principle, even a dugout.
- Secondly, the floors take on the load of other building elements;
- Thirdly, the ceilings support their own weight, and it is often not small;
- Fourthly, they must withstand the weight of people, furniture and equipment present and appearing in the building;
- Fifthly, the floor structure must support the weight of the future floor structure. There is a mutual dependency in this overlap requirement. The design (weight) of the floor must take into account the maximum permissible load on the floor, and the floor must be designed taking into account the weight of the planned floors.
So, the floor of a house is its obligatory structural element, taking the load of other elements of the building, the weight of people, furniture and equipment, as well as the weight of the entire floor structure.
Installation of formwork is the most critical stage
The strength of the floor and the compliance of its geometry with the parameters specified in the project directly depend on the accuracy of the formwork installation. The formwork is assembled on special telescopic or volumetric racks. To work with it, it is enough to have instructions from the manufacturer and minimal skills in the field of construction and repair. Assembly does not require highly specialized tools. In private, small-scale construction, factory racks can be replaced with timber.
To assemble the formwork panels and supporting frame, there are enough available materials. In particular, you will need:
— Edged board without signs of rotting, chipping or infestation by parasites. Board size 50x150 mm or 50x120 mm.
- Brus. It is used as cross beams for laying formwork panels. You can also make vertical posts for formwork from timber. However, a much better solution would be to rent factory racks.
- Plywood. Necessary for assembling formwork panels. If you plan to perform several castings, then the best option would be laminated moisture-resistant plywood. It will not only allow the use of formwork panels several dozen times, but will also ensure a higher quality of the concrete structure.
Rules for reinforcing floors and pouring concrete
After installation of the formwork, reinforcement is performed. To reinforce one cubic meter of concrete with a slab thickness of 15 centimeters, about 20 kilograms of reinforcement with a diameter of 10 millimeters (for a longitudinal reinforcing frame) and 7 kilograms of reinforcement with a diameter of 8 millimeters (for a transverse one) are required. The reinforcement is laid in increments of 20 centimeters, on two floors, the upper grille is supported by U-shaped brackets, which are made from the same reinforcement. Read more about proper reinforcement here.
Floor formwork
Horizontal slab formwork is a multifunctional auxiliary spatial structure designed for the construction of monolithic concrete and reinforced concrete structures in a horizontal plane at a certain ambient temperature and axle load up to 60 kPa.
Structurally, horizontal metal formwork for floors consists of a metal frame and a deck. Providing horizontal structures with monolithic geometric shapes and the thickness of the floor slab at the required design heights is carried out by floor formwork of different types, types and technical characteristics.
Types of floor formwork
According to the demountability of the slab formwork for floor slabs, there are: fixed and removable.
Removable includes systems and elements designed for reusable use: telescopic racks, volumetric rack, I-beam and laminated plywood.
The non-removable part contains a horizontal part of the structure, which after concrete work is not dismantled, but becomes part of the structure. For this technology, corrugated sheeting is used, which has a load-bearing capacity due to stiffening ribs, and polystyrene foam, which simultaneously provides the thermal insulation properties of the structure.
By design, removable horizontal metal formwork for floors is divided into several types:
- on telescopic stands;
- volume support system;
Formwork for floor slabs
each of the above types includes a metal structure consisting of elements and serves to absorb the pressure of the concrete mixture. Depending on the characteristics of the structure, one or another floor formwork system can be used.
Application of formwork systems for floor slabs
The use and production of formwork for monolithic construction of concrete and reinforced concrete structures is standardized by the State Standard of the Russian Federation 52085-2003. General technical conditions".
Metal formwork for floors on telescopic racks is used at floor heights in the range of 1.0 - 4.9 (m) with a maximum slab thickness of 300 mm. Telescopic racks are most widely used in civil engineering during the construction of residential buildings.
Volumetric slab formwork is used where the slab height exceeds 4.5 - 5.0 (m) and the slab thickness exceeds 300 mm. The volumetric rack is practically irreplaceable in the construction of monolithic objects of industrial, road and cultural and sports complexes.
Price-quality products from
Providing “monolithic” objects with construction formwork is one of the priority activities of our company. Long-term partnerships with the best to supply high-quality formwork for monolithic floor slabs at reasonable prices, maintaining a long-term reputation as a reliable and honest supplier.
The price of formwork for a monolithic floor slab
directly depends on the reliability and durability of the equipment, due to the appropriate quality of racks and components. Particular attention should be paid to the technical characteristics of the elements according to the following parameters:
- material (diameter, thickness, etc.) used for the production of components;
- strength of welds, welding method, adhesive compositions, production technology;
- quality of wooden I-beam;
- the quality of the laminated plywood used.
The price of formwork for monolithic slabs and delivery conditions are always a reflection of the optimal technical and economic solution, based on the wishes and needs of the customer.
Cooperation with is a guarantee of safety
Guided by the standard put into effect by Decree of the State Construction Committee of the Russian Federation No. 42 dated May 22, 2003, TITAN GROUP supplies products throughout Russia in accordance with all the necessary technical quality requirements set by our customers.
Design and principle of installation
The device will require the following tools and materials:
- Building level.
- Bolts.
- Nails.
- Corners.
- Boards made of waterproof plywood 20 mm thick.
- Bars from boards 40-50 mm thick.
- Ruberoid.
- Telescopic tripods for support.
When installing the structure, work is performed in the following sequence. First, the reinforcement frame of the columns is installed, after which a system of columns is installed, secured with clamps or screw ties and braced with braces. The reinforcement of the columns, in order to mate with the structures located above, is produced above the top edge (40-50 cm is enough). Next, the columns are concreted, after which the bottom panels of the purlins or beams are installed on special cutouts, spatial supports or telescopic support posts are mounted under them and adjusted in height.
Diagram of the device for floors
Mounting of the racks for spatial rigidity is carried out on tripods. After the side floor panels are installed and connected to each other with screw horizontal ties, they are fastened to the bottom panel.
The next stage is the installation of racks for secondary wooden beams for floor formwork. A deck made of waterproof plywood is spread over them. After the reinforcement cages and pipe gasket meshes have been laid, concreting is carried out. It is better to dismantle the formwork after the concrete has gained formwork strength. Disassembly of the structure is carried out in the reverse order of its installation.
Formwork installation
The basis of the formwork for casting horizontal building structures is racks. They can be vertical telescopic or volumetric.
Racks
Vertical telescopic racks are separate support and lifting structures. The stand is made of steel pipes, can withstand a load of up to 4000 kg and ensures the production of reinforced concrete monolithic floors at a height of up to 470 cm from the base. The setup of the rack is simple. Two metal pipes are inserted into one another. Rough height adjustment is carried out by means of a pin inserted into the holes on the racks, and precise height adjustment is ensured by a threaded device.
A unifork is mounted at the top, designed for laying horizontal formwork beams on the stand. At the bottom, the structure has an additional tripod device for temporarily fixing the stand in a vertical position during the assembly of the formwork system.
The racks are available in four versions:
- length from 150 to 310 cm, maximum load 2500 kg;
- length from 200 to 370 cm, maximum load 2250 kg;
- length from 240 to 420 cm, maximum load 2000 kg;
- length from 300 to 450 cm, maximum load 1875 kg.
A construction company and organization specializing, say, in the construction of private cottages, does not need to have the entire set of racks. Products with a height of 1.5 to 3.0 meters, as a rule, will satisfy all the needs of builders.
Horizontal beams
This is the main element of horizontal formwork. Wooden beams are laid on the uniforks of the racks and serve as a support for the pouring table. In addition, it is this structural part that directly bears the load from concrete. Beams are made from wood, polymer materials, rolled steel, and aluminum.
Wooden beams are most often used. To achieve maximum structural rigidity, the beams are shaped like an I-beam. In Russia, you can most often find standard beams with a section of 80 x 40 x 200 mm. Wooden beams are made from coniferous trees and timber.
Main technical characteristics of beams for horizontal formwork:
- permissible specific load Q add. = 11.0 kN / linear . m;
- permissible bending moment M add. = 5.0 kN∙m;
- the weight of one meter of beam is 6 kg ± 0.2 kg.
The following types of beams are produced in length - a total of 12 varieties from 1200 to 4500 mm with a pitch of 300 mm. Exclusive length options are possible upon customer request.
Laminated plywood
The formwork structural element directly in contact with the concrete is a special laminated plywood.
Main features of laminated plywood:
- does not absorb moisture, due to which it does not change shape under its influence (does not swell, does not change geometry);
- Available in a huge range of sizes; if necessary, it can be cut (sawed) into pieces of the required dimensions;
- with proper installation of the formwork, the surface obtained after concrete curing is smooth and does not require additional leveling measures;
- Can be used up to 100 times, which provides significant savings.
Advantages of monolithic flooring
- Monolithic floors are suitable for a house of any configuration, regardless of the width of the spans (various non-standard shapes can be used). While prefabricated reinforced concrete slabs are produced in certain standard sizes, that is, with a certain width and length, therefore the building must be designed according to these dimensions.
- A 15 cm thick monolithic floor almost completely suppresses airborne noise. And in a wooden floor, sound insulation is a mandatory part of it.
- Monolithic floors can rightfully be called the strongest and most durable. Of course, if the construction technology is fully followed.
- Monolithic ceilings make it possible to make extensions for balconies and terraces of any shape without installing additional supports, which cannot be achieved using prefabricated reinforced concrete slabs.
- The lower surface of monolithic floors is smooth and a small layer of plaster is enough to decorate it - in prefabricated floors there is a high probability of cracks appearing at the junction of the slabs, and the slabs are sometimes not ideal and not the same size as the standard.
- There is no need to pour an armored belt under a monolithic floor, since the part of the floor resting on the walls is essentially that.
Composition and types
The composition is as follows: cross beams, telescopic posts, vertical perimeter panels, beam panels. The structure is fastened with ties.
Among the formworks for domestically produced floors, the most popular is the unified formwork. The formwork of the walls consists of panels with a width of 300 to 1800 mm and a height of one floor, as well as additional panels - corner and end. The shield consists of vertical trusses, horizontal beams and a metal deck. The installation of a monolithic floor is carried out after the walls of the room have been erected and they have gained the required initial strength. The structure is installed on telescopic racks, reinforcement mesh is laid in two levels, and concreting is carried out.
Scheme for installing formwork under a monolithic ceiling
The construction of a large-panel panel is carried out using the so-called solid formwork for floors, consisting of a set of modular elements that allow you to assemble a structure with a panel width of up to 5.6 m, a length of up to 12 m and a height from the parking level of up to 10 m. Stripping is carried out by reducing the height table supports. Subsequently, the structure is rolled out from under the ceiling and moved to another place. Rearrangement and installation are carried out with a “duck nose” traverse.
If you do not want to use wooden plywood, then reliable metal panels can be used as shields for the floor of the structure. They are smooth and even, so they fit as tightly as possible in relation to each other and are much faster to adjust horizontally.
Construction details
The list of floor formwork elements from which the form-building frame is assembled includes:
- Horizontal panels, which are made of moisture-resistant plywood, polystyrene boards, etc.;
- Vertical panels installed to create sides and perform overlapping of the required thickness;
- Racks that support a monolithic floor;
- Tripods, which are supports for racks;
- Longitudinal and transverse beams fixed in uniforks.
Jacks installed at the base of the racks can also serve as elements of the formwork structure. With their help, the support posts are aligned in height.
Design features and types of floor formwork
Molds for casting floor slabs are horizontally placed panels mounted on strong support posts. The following applies:
- Frame structure for floors installed in wedge scaffolding;
- Formwork on volumetric racks, suitable for casting small-area floors at a height of more than 4.5 m;
- Design on telescopic racks for ceilings at a height of up to 4.5 m, which are subject to increased quality requirements and compliance with precise casting parameters.
Depending on the type of technology used, structures can be stationary or adjustable. The use of permanent formwork increases the strength of the monolithic floor and its strength characteristics.
Installation of monolithic floors
The installation of monolithic floors is simple, but at the same time it requires a number of knowledge and skills necessary for the installation of a monolithic floor in a house. As a rule, a team of monolithic workers is divided into stages of installation of a monolithic floor. These are reinforcement workers, formworkers and concrete workers. Each stage requires knowledge and skills to install a monolithic floor in a house. Let's look at the different stages in detail:
Installation of monolithic floor formwork
Installing monolithic floor formwork is a simple step. It does not require separate design calculations for the floor, but requires precision in installation. The absence of horizontal deviation of the concrete floor in accordance with SNiP 52-01-2003 will depend on the accuracy of installation of the formwork for a monolithic floor. When installing floor formwork, the following tools are used:
- Optical level
- Level of different lengths
- Roulettes
- Hammers
- Crochet hooks
- Electric saw
Installation of telescopic racks for monolithic slabs
Installation of telescopic racks is carried out in accordance with the rack arrangement diagram and in accordance with the load table. Telescopic racks of monolithic floor formwork are used in various lengths, depending on the height of the bottom of the concrete floor during house construction.
Telescopic posts have lengths from 1200 mm to 5500 mm.
The standard modern formwork system for monolithic slabs allows you to increase the spacing of telescopic posts from 1000 mm to 1750 mm.
You can calculate the required number of telescopic posts required for a monolithic floor using the following formula indicated in the table:
Unifork
The formwork fork is the connecting link between the telescopic stand and the I-beam.
The unifork consists of a metal cube platform and fencing posts. Fence posts are often made of equal-flange angles. The unifork is mounted on top of the telescopic stand and evenly distributes the load transmitted from the structure of beams and plywood.
The design of the lower platform of the unifork, measuring 244 mm x 154 mm, allows you to place either one or two I-beams 80 mm wide and firmly fix the beam, preventing it from moving from the rack for monolithic work during installation and pouring of concrete.
If the unifork breaks down during operation of the formwork, it can be easily repaired under construction conditions by welding the broken elements
Construction of houses
0 votes
+
Vote for!
—
Vote against!
The installation of floor formwork may differ in different parameters, which is characterized by the type of product and the nature of the work. In this article we will look at the types of formwork for floors, and also describe detailed installation instructions.
Table of contents:
- Types of flooring products
- Features of assembling formwork for beam floors
- Features of installing formwork without monolithic beams
- Features of installing polystyrene foam formwork
- Features of dismantling work
- How to make formwork for floor slabs: step-by-step instructions
Types of flooring products
All work on the installation of floor formwork is intended for the construction of buildings or houses using a monolithic method. When carrying out work, it is important to adhere to the rules and recommendations to ensure the strength and stability of the structure. The formwork installation technology must be carried out by workers or specialists in this field.
Before proceeding with the installation of floor formwork, it is important to consider the parameters and types of this type of product. There are these types of structures:
- on bladed scaffolding;
- formwork on cup scaffolding;
- on volumetric bowls;
- formwork on telescopic stands.
For telescopic racks made of steel, formwork is used when the ceiling height is no more than 4.6 meters. When erecting a structure of greater height, it is important to use volumetric formwork for the floors. In this case, the installation is intended for monolithic floors made of reinforced concrete, with a height of 20 meters and a thickness of up to 70 cm. For this type of formwork, it is necessary to use vertical posts, inserts, jacks, crossbars and other connecting elements. All installation and dismantling work is not complicated.
Features of installing telescopic slab formwork include fixing the tripod at the base, which supports the entire structure. At the same time, the installation technology is carried out using special shields. They are made of plywood, which has waterproof properties. In fact, plywood panels are essential items for assembling formwork.
Another type of construction is carried out on wedge scaffolding, which is used for installing the floors of a multi-story building. They can be used for other purposes, however, instead of plywood, scaffolding is laid on them and ladders are fixed, which is necessary for lifting workers. Wedge scaffolding has a prototype design that consists of horizontal and vertical posts. They can be connected at different angles, which will allow for high-quality work on difficult sites.
The technology for installing floor formwork on cup scaffolding is to install a frame-shaped structure. This method differs from the previous one in that the option of connecting the posts must be done using the cup method. This will allow you to install from 1 to 4 parts in 1 bowl on the same level.
Features of assembling formwork for beam floors
The technology for installing floor formwork involves the use of beams made of reinforced concrete. They carry out the main load of the building. Therefore, formwork is important not only for the floors, but also for the beams themselves. Work should begin after the installation of the columns is completed.
First of all, the beams are attached to special grooves, which are located in the formwork structure of the columns. After this, you can begin installing telescopic stands, however, it is important to remember the permissible heights. It is recommended to install all supporting elements on tripods, which are fastened with crossbars, which will increase the stability of the beam floor.
Next, they begin to install the formwork walls, which are important to fasten together and the bottom using special fasteners. An additional element of reinforcement is the flooring of wooden beams. It is also important to install telescopic racks underneath them for floor formwork. The last stage of work is the installation of panels on the sides of the formwork and the laying of the reinforcing frame. In this case, it is necessary to additionally check the following aspects:
- the final procedure for adjusting the formwork;
- checking the level of floor beams and other elements;
- establish the presence of sagging or deflections that are important to eliminate.
Features of installing formwork without monolithic beams
The formwork installation scheme using this technology can be compared with the installation features for a beam floor. However, this method is simpler, since there is no need to install additional fences designed for pouring monolithic beams. You should know that to assemble the formwork, it is important to adhere to the requirements and rules that determine the installation distance of the support posts.
Experts recommend adhering to the following rules for determining the thickness and distance between floors:
- The installation step should be no more than 2 meters if the ceiling height is up to 230 mm.
- A step of 1.7 meters is used for floors 28 cm thick.
- If the ceiling is about 320 mm, then it is recommended to install racks every half a meter.
During installation work, you need to remember that the distance between the posts described above has maximum values. Therefore, it is recommended to reduce the step between the supports slightly. Plywood, plastic and other building materials can be used as panels for the construction of floor formwork. It is important to know that to obtain a good quality surface it is important to use laminated products. If you plan to use plywood, it is important that it is moisture resistant.
Features of installing polystyrene foam formwork
This installation scheme has some nuances that are important to remember when installing the formwork. The design scheme is designed for certain cavities, which are intended to form load-bearing beams made of reinforced concrete. This will reduce the amount of work. At the same time, in all parts of the formwork there are special niches through which various communications can be laid, such as sewerage, water supply, electricity.
The approximate diagram of creating formwork for a monolithic polystyrene foam floor does not present any particular difficulties, so 2 or 3 people can participate in the work process. It is recommended to start the installation technology with the installation of racks and load-bearing beams.
It is important to know that the direction of the beams must be perpendicular to the position of the shields and the perforated metal profile, which will increase the load-bearing capacity. If you need to carry out the necessary communications through the formwork, then you can cut an opening in the wall, and it is important to seal the joint area.
Features of dismantling work
The parameters for dismantling formwork may depend on various factors, which are determined by certain regulatory and design documents. In this case, meeting deadlines depends on several factors:
- brand of concrete used;
- time of year when installation work is carried out;
- thickness and parameters of the overlap.
As a rule, in the summer it will be possible to remove the formwork after 3 or 4 days, but it is recommended to continue construction work only after 3 weeks. In winter, the drying time for concrete is extended, depending on damp and cold weather. The essence of formwork dismantling lies in the simplest disassembly of parts. If the design has special falling heads, then the dismantling process is greatly simplified.
Also, the use of such parts will allow partial work to be carried out, but it is possible to simultaneously remove the floor formwork, photos of which can be seen on this website. The time to remove the structure can be determined by calculating the strength level of the concrete, which should be at least 70 percent.
How to make formwork for floor slabs: step-by-step instructions
In such a situation, we will consider the features of constructing formwork for monolithic floors. They are often used in current construction. If during the work you use high-quality materials made using the latest technologies, this will reduce the weight of the structure and load parameters, which will reduce construction costs.
High-quality performance of the work ensures the correct installation of the formwork, because pouring and forming the foundation is not a complicated process. As a rule, builders use several options for using formwork, some of which offer to purchase a ready-made structure, while others prefer to do everything themselves.
It is important to know that the formwork for the floor slab is made using this method: a frame is assembled from vertical posts, which are fastened together with special beams. They are nailed perpendicularly to the cross beam on which the plywood flooring is laid. It must be laminated and moisture resistant, which forms the bottom of the formwork. To carry out the work, it is necessary to prepare the following materials:
- support posts, which are beams with a cross section of 120x120 millimeters to 150x150 mm;
- transom beam and transverse beam - has the form of an edged board, the cross-section of which is 160-180x50 millimeters;
- braces, which are a board that is 3 cm thick;
- flooring, moisture-resistant plywood is used, the thickness of which is 1.8 cm.
For such work, it is not necessary to purchase expensive materials made from coniferous trees, which is very uneconomical, so several alternative options can be identified:
- use lumber that is intended for the rafter system;
- use previously used products that were previously used in construction;
- preference for materials made from low-grade tree species, such as soft-leaved trees.
To carry out the work, you need to make a calculation of the floor formwork, namely, install the required number of supporting elements, which are racks. So, when assembling the formwork, it is important to consider the steps for placing the rack. All parameters and distances were indicated in this article.
Step-by-step instructions for installing formwork:
1. Taking into account the thickness of the floor, we recalculate the steps between the beams, thus forming the first row. To do this, you need to drive a longitudinal beam into special grooves into the upper ends of the support posts using nails. The approximate depth of the half-groove should be equal to the crossbar. This will provide the required load on the support. Next, we fix the ends of the longitudinal beam to the wall.
2. In the same way, it is necessary to assemble the second row of formwork. The base for the structure must be strong and level. To do this, it is recommended to place a board under the supports, the thickness of which should be about 5 cm.
3. We attach a transverse beam with a set distance of 60 cm perpendicular to the longitudinal beam. Next, we install support posts, the verticality of which is checked using a plumb line.
4. Using the same technology, you need to install the remaining rows to create a framework of the required parameters.
5. It is important to level the horizontal beams using a building level, while the height of the posts can be easily adjusted.
6. It is important to fasten all racks together using braces. They can be attached using nails, and their position should be diagonal. At the same time, you need to ensure that the entire frame of the racks is strong and reliable enough for further work.
7. Next, you need to put plywood on the cross beam, the sheets of which should fit tightly to each other, and the joints should be located on the beam. There should be no different cracks or gaps in the joints.
8. It is important to keep the ends of the ceiling from freezing. Thus, around the perimeter you need to make masonry, for example, from aerated concrete blocks. For brick walls, it is necessary to lay out four rows of bricks, the thickness of which is 12 cm. And it is recommended to insulate the outer side with polystyrene foam.
9. Next, we prepare the frame from reinforcement, and we need to make holes for communications, if necessary.
10. We pour the concrete solution. It is recommended to dismantle the formwork after 20 days.
The installation scheme for formwork for different types of floors represents a large volume of work, the implementation of which will require huge costs. Of course, you can build the formwork yourself, or purchase a new structure. In this case, all costs will be the same. To understand the construction scheme, we recommend watching the video on floor formwork presented at the end of the article.
