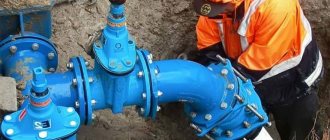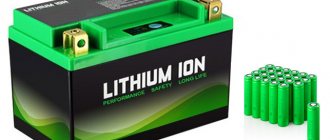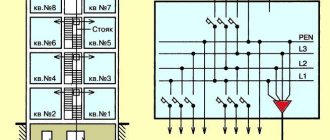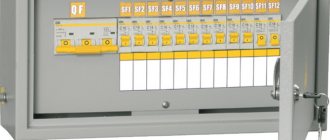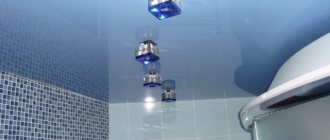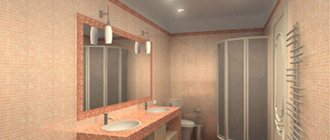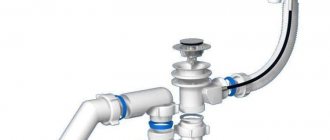Modern construction is unthinkable without the use of monolithic technologies. For the construction of tall monolithic structures, a practical solution is to use mobile formwork options.
Most often, sliding formwork is used. The use of molds of this design allows walls and other building elements to be cast without seams. This gives additional strength and rigidity. It is especially important to use this method of constructing buildings when working in seismically hazardous areas.
Scope of use and design
Sliding formwork technology is used for concreting various vertical structures, including:
- high hydraulic structures;
- chimney pipes at large industrial enterprises;
- wells;
- cooling tower
Sliding formwork is used for the construction of high-rise monolithic buildings, most often for industrial purposes.
Advice! In private construction, sliding formwork systems are practically not used for the construction of residential buildings. This is due to the fact that it will be difficult to organize the implementation of door and window openings.
Let's figure out what the essence of the sliding formwork method is. Forms for pouring concrete mortar are a complex system of structures. For the construction of walls, two parallel plates are used, as well as plates for forming corners and decorating the ends.
The peculiarities of the technology are that due to the possibility of gradually raising the forms, a high concreting speed is ensured. After all, you won’t have to waste time dismantling formwork systems and reassembling them at a new level.
The most popular material for making formwork panels is laminated plywood, although recently it has become more convenient to use polymer materials. In addition to shields for assembling molds, the delivery set includes:
- frame frames;
- lifts - jacks;
- special fasteners;
- rigging;
- scaffolding for assembly and other necessary equipment.
Pros and cons of sliding formwork
Before deciding whether to use sliding formwork for concreting, you need to get acquainted with the pros and cons of these installation systems. The most significant advantages of these forms are the following:
- allows you to significantly reduce time costs;
- reduction of financial costs and interest by 15-20%;
- this building construction technology makes it possible to construct objects of complex geometric shapes;
- high structural strength, since the walls have no seams.
However, this design has many disadvantages; they must be taken into account when choosing an installation option:
- when using sliding formwork, it is more difficult to install reinforcement frames;
- the process of concreting horizontal floors becomes more complicated;
- This is a technology of a continuous process, that is, both pouring and gradual raising of the formwork are carried out simultaneously, so the services of an entire construction team are required to complete the work;
Advice! If the construction of an object using monolithic technology is suspended due to objective reasons (for example, if the weather turns bad), then this downtime will negatively affect the efficiency of construction work.
- it is required to use concrete with the addition of plasticizing additives;
- Even minor violations of the technology for using sliding formwork will lead to the appearance of defects that will be very difficult to eliminate. In particular, if the formwork does not slide strictly vertically, but slightly at an angle, then the structure will turn out crooked.
Expenses for reinforcement and equipment
Panels lifted using jacks will require additional reinforcement to compensate for the impact on them during lifting. This will already lead to an increase in costs for materials and manufacturing work by 1.5 - 2 times.
If you add the cost of jacks, jacking frames and rods and the price of work on their manufacture, then the cost of formwork structures will at least double.
Organizational side
This may include:
- availability of the required number of workers of the required professional level;
- ensuring continuity of the concrete work cycle.
Failure to meet one of these conditions will reduce the effectiveness of shield sliding technology to a minimum.
Types of sliding formwork
There are two options for sliding formwork:
- vertical sliding;
- horizontal sliding or rolling.
The use of vertical sliding formwork for walls is advisable if the height of the structures being erected is at least 25 meters and the width is at least 12 cm. If the height is less, then it is more economical to use a collapsible version of formwork systems.
The sliding mold system is used not only for the construction of buildings, but also for concreting any other structures with vertical walls - wells, pipes, etc. A horizontal formwork system is used for pouring floors.
It consists of panels and a frame, which is mounted on skids or trolleys. The structure moves on rails. It is used for concreting linearly extended structures, these can be not only floors, but also elements such as:
- water pipelines;
- collectors;
- technological tunnels, etc.
The systems also differ in the type of jacks used to lift the forms. They can be:
- Manual, screw. These are low-productivity and not very convenient devices, since their use cannot ensure high construction rates.
- Hydraulic. This is the most common version of jacks. Lifting of the systems is ensured by the simultaneous operation of several synchronously operating jacks. Control is carried out using a pumping and distribution station. In one cycle of operation, a hydraulic jack allows you to lift the structure by 20-30 mm.
Advice! When working in three shifts and using hydraulic or electric jacks, walls can be raised 3-4 meters per day. This is a very high pace of construction work.
- Electric. In this case, an electric motor is used to operate the jacks. The method is the most expensive, but quite convenient and effective.
Return Value
Do not forget about the return cost of materials, or their reuse after monolithic work is completed. Ordinary wooden panels are quite durable, the waste after disassembly will be no more than 10-15% for panels of a collapsible design. For sliding formwork this figure will be twice as high. Reuse in this case is also problematic, since a similar object is needed for use again. In most home applications, slip form technology is not worth the investment and is not practical. But in mass monolithic construction this is an effective solution with a number of economic and technological advantages.
Installation of formwork
The use of sliding formwork with your own hands is advisable when constructing wells. For the construction of houses, it is more convenient to use demountable structures. Using sliding formwork, you can make a well yourself and quite quickly. Here are the instructions for carrying out the work:
- the preparatory stage is carried out with the installation of a bottom filter, equipment of the site for installing the pump, and laying of waterproofing;
- frames are installed at the bottom on which jacks are fixed; it is more convenient to use hydraulic lifts;
- Forms for filling are assembled according to the developed scheme;
- a lower clamping device in the form of a cross is installed, which will fix the inner walls of the mold. A similar cross is placed in the upper part;
- spacer bars are installed between the outer and inner walls, their number is determined by the desired wall thickness;
- check the correct installation by using plumb lines or levels; the walls must be strictly vertical;
- install longitudinal and transverse reinforcement;
- pour a 30 cm layer of concrete and compact it using the bayonet method;
- remove spacer bars;
- as soon as the poured concrete gains initial strength, they begin to work with a jack, which raises the jacking frame by 2.5 cm every 10 minutes;
- Working in this way, you can fill the walls of the well in a short period of time.
Construction of structures using sliding formwork
To ensure that no problems arise when constructing buildings using sliding formwork, as well as when constructing other structures using this method, a number of important rules must be followed. In particular, it is necessary:
- The concrete solution used to build houses using slip formwork must be of the highest quality. When preparing solutions, plasticizers must be used;
- to form the frame it is necessary to use reinforcement;
- the poured layers must be compacted; vibrators are used to perform this operation when building houses with sliding formwork;
- a new tier of walls begins to be formed only after the construction of the previous one is completed along the entire perimeter;
- Lifting of the molds begins after the poured layer of mortar has acquired its initial strength.
Advice! During construction using sliding formwork systems, work stoppages and downtime due to a lack of prepared mortar or other circumstances are not allowed; the process must be carried out continuously.
It is important to remember that building houses using sliding formwork is only advisable if the building height exceeds 25 meters.
Dismantling of formwork
After pouring all tiers of the structure, they are kept for some time so that the upper tier gains initial strength. After which you can begin dismantling work. They must be carried out by specialists in compliance with the rules of technology. Parts of the formwork system removed from the structure are sent for storage, as they can be reused many times.
So, the technology of erecting monolithic structures using sliding formwork is a rather complex process. It is used mainly in industrial and professional construction. Privately, you can use this version of formwork systems for the construction of a well shaft.
Essential elements
Previously, we have already given an approximate composition of the main elements used when installing and moving sliding formwork. Let's talk about this in more detail. So, sliding formwork for walls consists of the following elements:
- Jacking rods. These are elements with a manual or electrical operating principle. Their task is to rest against the frame and move it in the desired direction.
- Jack frame.
- Shields. These are elements with the same geometry. They can be made of plywood, chipboard, metal, depending on the application.
- Suspended scaffolding.
- Circled. This is a locking system that is primarily bolted.
The jack frame is the main load-bearing element of the structure. It is on it that the shields will be installed. The jacking frame must have sufficient strength to withstand the pressure of concrete on the walls of the panels from the inside. Scaffolding is mounted to the jacking frame, which will become the basis for builders to work at height.
Make the right choices. Depending on the complexity of the building, the jacking frame can be made with a different number of racks, having one, 2 and 4 racks, respectively. If the proposed structure has a large number of intersections in terms of window and door openings, then jack frames with three and four posts are installed. In all other cases, two-post frames are used.
The panels are hung on the jacking frame using circles, which must be installed in the groove of the bracket and secured with a bolt connection. Thanks to the design of the circle, it is possible to adjust the taper, determining the angle of inclination of 0.5 degrees for each shield.



