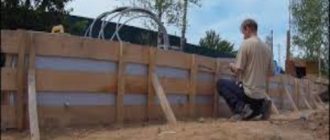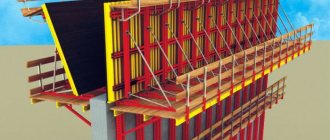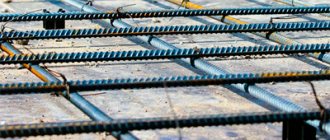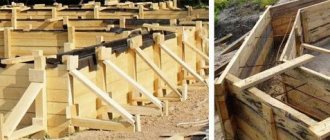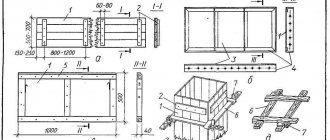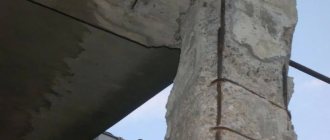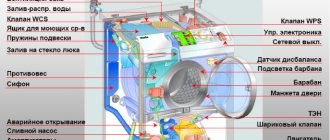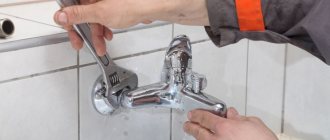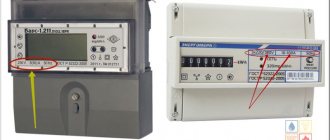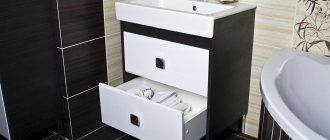Arranging the foundation involves installing a formwork structure. Concrete solution is poured into this form. As a rule, wood is used to construct formwork, but more and more often builders are giving preference to polystyrene foam frames, which perform similar functions, but with a higher technical level. Metal formwork is also used, which works well in certain cases.
Advantages and disadvantages
Steel formwork, like other metal structures, has advantages in terms of strength and load-bearing capabilities. If you install a non-removable type, then a long operational period should be added to the main advantages.
According to this criterion, a metal formwork structure is compared with a polystyrene system, and the performance indicators will be approximately the same.
The fundamental difference lies in the dimensions and shapes - metal sheets are thinner and do not take up much space, but polystyrene is distinguished by the variety of produced forms.
Considering the economic effect, we conclude that metal is somewhat more expensive than wood, but in relation to plastic it is cheaper.
True, delivery of metal formwork to the construction site will take some time and require the use of special lifting equipment. The same condition applies to the installation work on its installation.
The installation of an aluminum formwork system looks more simplified, but in this option there are restrictions on the choice of fastening and joining with the reinforcing frame. Reinforcing bars, in extreme cases, are welded into the metal surface of the formwork, and in the case of aluminum panels, expensive welding will be required, which will entail additional costs.
Among the advantages should be added:
- strength and rigidity of metal structures that can withstand the pressure created by concrete mortar;
- the smooth surface of monolithic elements of an object, obtained after pouring into steel formwork. By the way, panels are separated from concrete much easier;
- possibility of repeated use of removable metal formwork – up to five hundred cycles.
Metal formwork panels are protected from corrosion.
Construction of permanent formwork
Installing wall formwork using permanent blocks is much easier than the traditional method.
Work begins with preparing the site and laying a layer of waterproofing. Blocks are simply placed on the foundation according to the principle of brickwork (with offset seams). This allows you to increase the strength (rigidity) of the structure.
To begin with, only one row of blocks is laid, then the reinforcement (overlapping). There are special grooves for this. The reinforcement is connected to each other by vertical wire. The following rows are laid out in the same way.
The blocks are attached to each other by simply connecting special grooves using light pressure. They begin to pour concrete mortar already on the third row of blocks.
There is one small secret in the work process. Walls will be more secure if the joints of the mortar layers remain in the middle of the block. To do this, the top row is filled to half.
Types of metal formwork
The production of metal formwork involves the production of several types of structures, the choice of which depends on the design assignment and the upcoming construction volumes. In most cases, the three most popular options are used.
Beam-transom
An excellent solution for the construction of prefabricated monolithic or monolithic structures of floors, foundations, columns, load-bearing walls.
Beam-transom technology allows you to fill complex structures with certain bending curvature values. The equipment is popular for the construction of objects with elements of architectural decoration.
The formwork is lightweight, easy to install, and can be disassembled quickly. There is the possibility of repeated use without additional cleaning of the shields between cycles. The main advantage is that it can be used in combination with other formwork systems.
Large-shield
The shields are large in size. The structure is prefabricated, reinforced with vertical and horizontal stiffening ribs.
The main task of application is to form large and tall vertical structures. Large-panel formwork is used for concreting walls, because the structure is able to withstand significant load forces created by concrete. By using additional elements, it becomes possible to form a long and tall structure.
Professional builders use adjustable large-panel formwork, because installation and dismantling of the system requires the use of special equipment.
The basis of the set consists of large shields connected to each other with special fasteners. During installation, jacks are used to help adjust the position of each panel.
Small shield
This type of formwork is deservedly popular in both professional and private construction.
The formwork kit consists of:
- panels in direct contact with concrete mortar;
- supporting elements fixing the panels in the required positions;
- fastenings.
The small panel formwork system allows the casting of structures up to fifteen meters in height. It is often used when constructing a foundation, because after the concrete has hardened, the panels can be easily removed and used at the next site.
One of the advantages of such formwork is its versatility. The system can be used not only for the construction of residential buildings, but also for the construction of outbuildings.
Separately, the high economic effect is noted - the formwork is used repeatedly, fully recouping its own costs and helping to quickly begin to make a profit.
What and how to make formwork for armored belts
The question of how to make formwork for an armored belt inevitably arises among developers after the construction of the building walls is completed. Any structure made of timber, brick and blocks experiences very heavy loads. The building is affected by seasonal ground movements, soil subsidence, dampness and the weight of the roof. The concrete reinforced belt strengthens the building, maintaining its geometry, preventing the walls from bending and ensuring uniform pressure distribution of the floor slab. The reinforcing belt is a rigid volumetric steel frame and concrete in which this structure is enclosed. If arranging formwork for the foundation is not particularly difficult, then in order to assemble such a structure at a height, you need to find competent construction solutions. The formwork for the armored belt fixed to the walls must not only withstand the pressure of liquid concrete, but also firmly adhere to the wall. In addition, unsupported panels must be tightly secured to prevent leakage of the solution.
Selection of formwork material
Formwork is an engineering structure designed to hold and shape concrete into a given configuration.
The main requirements for this design are as follows:
- strength;
- rigidity;
- waterproof;
- ease of assembly and disassembly;
- reusability;
- affordable price.
Formwork can be assembled from almost all available materials. The choice depends on parameters such as the height and width of the wall, the volume of concrete poured and the planned structure of the building.
Formwork for armored belts can be made from the following materials:
- Sheet steel. Rolled steel has high strength and durability. Used exclusively for creating removable structures. Formwork of straight and curved shapes is made from sheet steel.
- Aluminum. This metal is very convenient to work with because it is light in weight. Does not require special care as it is resistant to corrosion. The disadvantage is the rather high cost and difficulty in carrying out repairs.
- Wood. In construction, boards, timber and pressed materials are used - plywood, chipboard, OSB. Wood products are lightweight and easy to work with. A significant disadvantage is their low strength and instability to moisture.
- Plastic. Polymer composites are used independently as shields or as an auxiliary spacer in the form of fiberglass.
- Combined devices. They consist of a frame and guides made of steel into which panels made of plastic or wood are inserted.
According to the order of turnover, formworks are removable and disposable. Structures of the first type are removed after the concrete has hardened. They are subsequently disposed of or reused. Disposable structures are not removed after the solution has hardened, becoming part of the wall. As a rule, the material for them is foam plastic, brick or aerated concrete blocks. The most commonly used boards are those that combine sufficient strength and an affordable price.
Installation of formwork for armored belt
For this purpose, it is advisable to use a planed edged board 20-25 cm wide and 25-40 mm thick. The material parameters depend on the width and height of the armored belt. In order to prevent wood from getting wet and deformed, it is treated with paint, drying oil or heated tar. Before this, the boards must be thoroughly dried so that they absorb the waterproofing agent well.
Before installation, the boards are assembled into panels. As a rule, their height is 40-50 cm. The planks are fastened using bars or substandard trimmings. The bars are nailed at intervals of 60-80 cm. If the board is thick, then it can be increased to 100 cm.
You can assemble shields using nails and self-tapping screws. The former are much cheaper, but dismantling the shields later will be very difficult. Nails should be chosen so that they are 3-5 cm longer than the bar and board. This is necessary in order to bend the edge of the hardware after fastening the fragments of the shield. It is better to drive the nail from the side of the boards so that the surface of the reinforced belt is smooth after removing the formwork.
There are different views and approaches to the sequence in which the frame is installed and the formwork is installed. Since the frame must be a solid structure, it is advisable to assemble it first. Laying sections in tight formwork, leveling and welding is quite inconvenient. That is why it is better to first assemble a frame from reinforcement, and then start installing the formwork.
Installation of panels on the wall is carried out in the following sequence:
- Markings are applied to the bearing surface. Depending on the thickness of the wall, this line runs at a distance of 5-15 cm from its top.
- The panels are being prepared for installation. The gaps between the boards are sealed with tow or planks. The inner surface is lined with dense polyethylene. This will save the wood from getting wet, and avoid a decrease in the quality of the solution and its leakage into the cracks.
- The formwork is being fastened to the walls. This can be done in several ways. The simplest option is when the panels are applied to the wall, drilled through and attached to it with dowel nails. However, this solution is only suitable for such durable material as red brick. Foam concrete blocks must be drilled through and the panels must be tightened with threaded steel ties or welding.
- The upper edges of the shields are leveled and reinforced with wooden blocks. To fasten each one, four nails are enough. Mortgages are welded to the reinforcement to secure the roof parts. The upper ties are installed above the lower fasteners. The optimal distance between them is 50-60 cm.
- Concrete is poured into the formwork. This can be done manually using buckets or call specialists with a concrete pump who will fill it quickly and efficiently.
- The poured concrete is covered with cellophane and left alone for several days. As soon as it gains strength, the cellophane and formwork are removed. Steel fragments that remain in the concrete can be cut off with a grinder.
The removed panels are disassembled and stored. When dismantling the formwork, you can clearly feel the difference between self-tapping screws and nails. Self-tapping screws can be removed easily and quickly using a cordless screwdriver. You'll have to tinker with the nails.
Recommendations for installing wooden formwork
To prevent complications during the concrete pouring process, it is necessary to take into account a number of nuances when working with wood.
To get an even and durable armored belt, you need to adhere to the following rules:
- before installing the armored belt, it is necessary to level the walls, clearing them of any remaining mortar;
- control the verticality of guides and shields;
- use only strong, smooth and reliable formwork material;
- to avoid sagging and tearing of boards, make fastenings as often as possible;
- The gaps between the formwork and the wall must be sealed with tow, clay or starting putty.
Following these rules will allow you to make a high-quality armored belt on your own.
Characteristics
When making metal formwork, sheets are used, the thickness of which varies between 2 - 3 mm. Despite the significant cost of the material, its use provides certain advantages, which include:
- the possibility of installing any configuration for the foundation;
- additional waterproofing;
- universality of the system;
- creating smooth surfaces;
- excellent solution for monolithic and strip bases;
- ease of cladding;
- maximum hardness index.
The steel used for the manufacture of formwork has certain technical characteristics:
- shield height – from 0.6 to 3 m;
- width – 0.25 – 1.2 m;
- the frame is used up to 300 times, formwork panels – up to 80;
- deflection indicator – up to 1/400 of the span;
- the maximum pressure of the concrete mixture is 75 – 80 kPa.
The panel frame is represented by a closed contour made of a rectangular or edge profile. When creating wood-metal formwork, plywood sheet material is used, the thickness of which reaches two centimeters.
Installation
You can assemble metal formwork yourself. Installation is carried out with separate panels or pre-assembled panels of five to six panels.
The formwork elements are connected with tension screws threaded into the conical holes of the frames. Before connecting, it is best to place the screw in a tube of plastic material to protect it from being flooded with solution. The length of the tube is determined by the thickness of the structure being built.
To install formwork in one tier using panels 1.2 - 2.5 m in height, you will need a pair of tie elements. If you plan to install a two-tier structure, then three ties are needed for each panel. Unused technological holes are closed with plastic plugs.
The connection of adjacent panel elements is carried out with locks, the number of which depends on the height of the tier and the location of the joints to the corner sections. To fasten the outer shield, they use pins rather than locks. All horizontal elements are secured with screw ties.
To connect the extensions with the main elements of the formwork, a pair of wedge locks are installed. If the structure exceeds 2.5 m in height, the connection is made using a wedge device and a leveling beam with a pivot. The number of connecting elements is determined by the width of the additional panels.
Quite often, the panels of a wall structure are connected by inserts. If their size is less than 0.2 m, then fastening is carried out with a universal lock. Installation of inserts exceeding this length requires the use of locks and alignment beams.
Additional inserts guarantee maximum tensile strength of the system.
First of all, external panels are installed, which are fixed with struts. Then the inner row shields are attached.
Correctly performed installation guarantees:
- reliability of fastening of embedded parts;
- density of joining of structural elements with the concrete surface and additional elements;
- strength of fixation of strut elements and brackets;
- compliance with horizontal and vertical axes.
Installation and dismantling of metal formwork
§ E4-1-37. Installation and dismantling of metal formwork
A. INSTALLATION AND DISASSEMBLY OF FORMWORK FOR STRIP FOUNDATIONS, MASSIVES AND SEPARATE-STANDING STEP FOUNDATIONS UNDER COLUMNS
Guidelines for application of standards
The standards provide for the installation and dismantling of inventory metal formwork from panels with an area of up to 1 m², which are connected to each other with double wedge locks or spring clamps. Ties are installed along the shields, secured in the corners with wedge locks and bolt ties passed through ready-made holes in the shields. Under the formwork of the second and subsequent stages of the foundations, support beams are laid, secured with clamps. The front surface of the shields in contact with the concrete is coated with lubricant. The removed panels are cleared of concrete residues.
Scope of work
When installing formwork
1. Marking the formwork installation sites along the alignment axes. 2. Laying guide boards. 3. Installation of shields and fights with fastening. 4. Installation of screeds. 5. Laying support beams. 6. Installation of struts or braces (if necessary). 7. Reconciliation of installed formwork.
When dismantling the formwork
1. Removing the formwork fastening. 2. Separation of panels from the concrete surface. 3. Removing the support beams. 4. Cleaning panels from concrete. 5. Lubrication of shields. 6. Storage of panels and fastenings.
Table 1
Squad composition
| Profession and category of workers | Formwork installation | Dismantling the formwork | ||
| Construction mechanic | 4 | resolution | 1 | — |
| Same | 3 | « | 1 | 1 |
| « | 2 | « | — | 1 |
table 2
Time standards and prices per 1 m² of formwork surface in contact with concrete
| Name of works | N.v. | Dist. | № |
| Installation of formwork | 0,39 | 0-29,1 | 1 |
| Dismantling the formwork | 0,21 | 0-14,1 | 2 |
B. INSTALLATION AND DISASSEMBLY OF WALL FORMWORK
Guidelines for application of standards
The standards provide for the installation and dismantling of large-panel metal wall formwork by crane. The formwork of one side of the wall is installed over the entire height of the wall and secured with struts and screw clamps. The formwork of the second side of the wall is installed after installing the wall reinforcement or during the process of concreting the wall. When installing panels on the second side of the formwork wall, tie bars, temporary spacers and bolt ties are installed. Installation and dismantling of formwork is carried out from scaffolding.
Scope of work
When installing formwork
1. Marking the formwork installation sites along the alignment axes. 2. Installation of shields. 3. Fastening the shields with bolts. 4. Alignment of formwork. 5. Fastening the formwork with struts, ties, struts and ties.
When dismantling the formwork
1. Removing the struts. 2. Loosening of bolted connections of shields. 3. Separation of the formwork from the concrete surface. 4. Removing panels and fastenings and placing them in the storage area. 5. Cleaning the formwork. 6. Lubricating the formwork.
Table 3
Squad composition
| Profession and category of workers | Formwork installation | Dismantling the formwork | |||
| Locksmith | building | 4 | resolution | 1 | — |
| « | « | 3 | « | 2 | 1 |
| « | « | 2 | » | — | 2 |
Table 4
Time standards and prices per 1 m2 of formwork surface in contact with concrete
| Shield area, m2, up to | Installation of formwork | Dismantling the formwork | |
| 10 | 0,28 0-20,4 | 0,11 0-07,3 | 1 |
| 20 | 0,24 0-17,5 | 0,14 0-09,2 | 2 |
| A | b | № |
B. INSTALLATION AND DISASSEMBLY OF COLUMN FORMWORK IN BLOCKS
Guidelines for application of standards
The standards provide for the installation and dismantling of metal inventory block formwork of columns by crane. The formwork installation sites are marked along the alignment axes, with marks applied. The formwork block box is installed on top, after installing the reinforcement frame of the column. The installed block is secured with strut clamps and verified that it is installed correctly. When dismantling the formwork, remove the connecting bolts of the block. The block is slung, the clamps are removed, the block is separated from the concrete surface and removed by a crane. After strapping, the inner surface of the block is cleaned and lubricated.
Scope of work
When installing formwork
1. Marking and marking. 2. Installation of the block. 3. Installation and fastening of the clamp. 4. Alignment of formwork.
When dismantling the formwork
1. Disconnecting the fastening and removing the clamp. 2. Cleaning and lubricating the surface of the block.
Table 5
Squad composition
| Profession and category of workers | Formwork installation | Dismantling the formwork | |||
| Locksmith | building | 4 | resolution | 1 | — |
| « | « | 3 | « | 2 | 1 |
| « | « | 2 | « | — | 2 |
Table 6
Time standards and prices per 1 m² of formwork surface in contact with concrete
| Area of the internal unfolded surface of the block in contact with concrete, m2, up to | Installation of formwork | Dismantling the formwork | |
| 5 | 0,19 0-13,9 | 0,14 0-09,2 | 1 |
| 20 | 0,12 0-08,8 | 0,09 0-05,9 | 2 |
| A | b | № |
D. INSTALLATION AND DISASSEMBLY OF FORMWORK FOR HEADS AND Grillages
Guidelines for application of standards
The standards provide for the installation and dismantling of metal inventory, panel formwork, caps and grillages. The installation sites for the shields are marked, metal shields and fastening elements are brought in. The installed panels are connected to each other at the joints with bolts, secured with wedges and metal plates. When dismantling the formwork, the fastening elements (bolts, wedges, metal plates) are removed, the formwork panels are separated from the concrete surface, removed, cleaned of concrete residues, lubricated with emulsion and, together with the fastening elements, transported to the storage location.
Scope of work
When installing formwork
1. Marking the installation locations of the panels. 2. Installation of formwork panels. 3. Installation of fastening elements (bolts, wedges and metal plates).
When dismantling the formwork
1. Removing fastening elements. 2. Separating the formwork from the concrete surface and removing it. 3. Cleaning the formwork. 4. Lubrication of shields with emulsion. 5. Carrying and laying panels and fastening elements to the storage site.
Table 7
Squad composition
| Profession and category of workers | Formwork installation | Dismantling the formwork | |||
| Locksmith | building | 4 | resolution | 1 | — |
| « | « | 3 | « | 1 | 1 |
| « | « | 2 | « | — | 1 |
Table 8
Time standards and prices per 1 m² of formwork surface in contact with concrete
| Area of formwork panels, m2 | Formwork installation | Dismantling the formwork | |
| Up to 1 | 0,46 0-34,3 | 0,29 0-19,4 | 1 |
| St. 1 | 0,37 0-27,6 | 0,19 0-12,7 | 2 |
| A | b | № |
Reviews
Ivan Sergeevich, Voronezh: I have been working in a construction company for several years. The main direction is residential buildings. We use metal formwork systems to fill foundations and walls. Convenient and fast, before the concrete has time to harden, the dismantled elements are moved to a new site. There is only one caveat - large shields; for installation and removal it is necessary to use lifting equipment. But it still saves time!
Victor, Saratov region: I decided to build my own house, purchased and prepared a plot, and brought everything I needed. I started consulting on what formwork to use. A neighbor recommended a small-panel steel one and very much praised the results of concreting. After some thought, I decided to prepare the metal formwork with my own hands. I welded the frames and cut the sheets to the required sizes. As it turned out, there is nothing complicated about it. At least the foundation was poured with minimal financial expenses.
