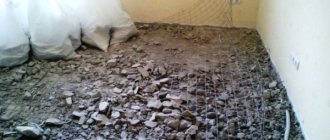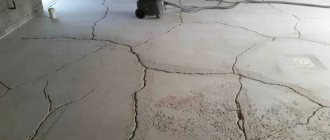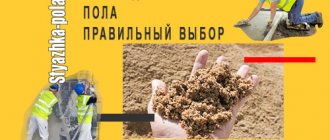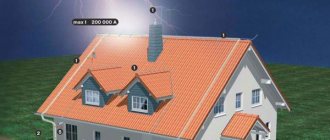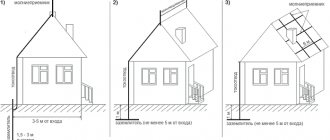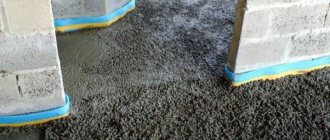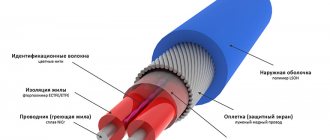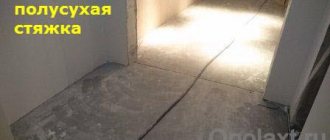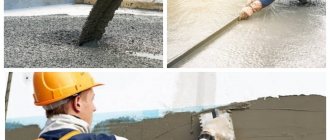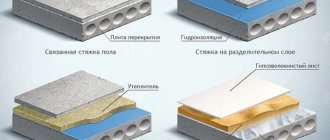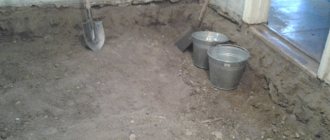Semi-dry screed on a flat roof - Installation of a semi-dry roof screed
Polystyrene concrete is used for slope and thermal insulation. The process of installing a screed using a mechanized method is the most economical method to level surfaces before finishing. To prepare the solutions, a special installation is used; the mixing is done at the construction site. A feature of semi-dry screed is the reduced use of water when preparing the solution. This technology is popular all over the world, and the birthplace of development is Germany. The screed installation process involves processing with trowelling machines. They allow you to give strength and smoothness to a semi-dry screed. Prefabricated reinforced concrete slabs are used as materials for roof bases; they are installed under mastic and roll roofs. Bars and boards with beams can also be used as bases for roofing made from piece materials. The screeding process itself involves installing foundations under the roof on inclined, vertical, and horizontal surfaces that protrude above the roofs. These could be pipes, parapet walls, etc. To prepare the leveling screed, a cement-sand mortar is used. Asbestos-cement sheets can also be used for prefabricated screeds. For a prefabricated screed, the thickness of the asbestos-cement sheet should be 10 mm. If the mortar is laid over slab insulation, then the thickness of the screed should be 15 - 25 mm.
Roll roofing device
The installation of roll roofing is possible on roof slopes from 00 to 250, but most often roll materials are used to cover roofs with a low slope.
Today, roll roofing is made both from roofing felt and roofing felt, and from more modern bitumen-polymer materials.
Installation of a base for rolled material
Roofing made from roll materials requires a flat and rigid base. Types of base:
- wooden;
- cement-sand or asphalt concrete screed;
- prefabricated or monolithic reinforced concrete slabs.
Installation of roll roofing on a wooden base
Fig.1 1-working deck; 2-protective flooring; 3-coverless roofing material; 4-roll material; 5-mastic; 6-strip roofing steel; 7-strip roll material
The wooden base is usually made of two layers. The first load-bearing working deck consists of 25 mm thick boards, which are laid at a distance of no more than 30 cm from each other along the load-bearing roof structures. The second layer, which is laid on top of the first at an angle of 30-450, consists of narrower boards 15-20 mm thick. In the process of installing a roll roof on a wooden base, a “rough” additional layer of carpet is required. You can lay a “rough” layer of carpet with an overlap, and then it is attached to the sheathing with special nails, which hammer overlaps into the seams approximately every 15 cm. In addition, the panel is attached with additional nails in a checkerboard pattern at the rate of 17-20 nails per 1 m2 of roofing. The “rough” layer can also be secured using stainless steel strips. Next, the flooring is covered with bitumen mastic and the main layers of roll roofing are laid. (Fig.1)
Installation of roll roofing on cement-sand screed
The leveling cement-sand screed is made from a mortar of grade 50-100, with a composition by weight of 1:2 or 1:3 using anti-frost additives (10 - 15% by weight of cement) and should have the following thickness:
- 10-15 mm if laying is done on concrete;
- 15-25 mm, if installation is carried out using rigid slab or monolithic insulation;
- 25-30 mm, if installation is carried out using loose insulation.
An asphalt concrete screed is installed only on a rigid base; its strength must be at least 800 kPa.
Before laying the screed, it is necessary to complete all work related to the installation of parapets, pipes, ventilation shafts, roof exits, etc.
Lay the cement-sand mortar in strips 1.5–2 m wide. Level it using the rule. Every
Fig.2 Connection of the roofing system to a vertical surface
the next strip is laid after the previous one has set.
In leveling screeds, it is necessary to provide temperature-shrinkage joints up to 10 mm wide, which divide the cement-sand screed into sections measuring 6X6 m, and the sand asphalt concrete screed into sections of 4X4 m. To do this, when installing the screed, wooden slats with a thickness of about 10 mm are laid in it , which are then removed, and the seams are sealed with roofing mastic and sealed with a strip of rolled material.
Before gluing the rolled roofing carpet, the base must be dried, cleaned and primed. Debris and dust are removed from the base with compressed air. On an absolutely dry surface, primer is applied in strips 3-4 m wide. As a primer, a solution of BN 90/10 bitumen in kerosene or diesel oil is used in the ratio: bitumen 30-40%, solvent 60-70%. The screed is impregnated with a bitumen solution and a film is formed on its surface, which prevents the evaporation of water from the solution. On a hardened screed, the primer dries in 12 hours, on a freshly laid screed, 48 hours.
Before you start gluing the roll roofing, you need to prepare the mastic and the roll material itself. To improve the quality of gluing, roll out the rolled material, clean the surface of the toppings and leave for 24 hours. The material that does not have a covering layer is rewound to the other side. Before laying, cold mastic is melted to 150 - 1600C. To prepare hot mastic, bitumen is melted to 2200C and powdered mineral fillers, for example, talc, are added. Fillers introduced into bitumen alloys give hot mastics increased resistance to fluctuations in air temperature, increase flexibility and impact strength, without reducing adhesive ability.
When using cold mastic, there is no need to clean the mineral coating, since it is absorbed by the mastic, becoming its filler.
Sticker of roll materials
Before gluing roll materials, it is necessary to take into account the size of the roof slope and the direction of water flow. For roof slopes of more than 15%, the sticker is applied from the gable slopes from top to bottom (from the ridge to the eaves) in the direction of water drainage. With a roof slope of up to 15%, roofing work is carried out from the bottom up (from the eaves to the ridge), rolling out the first panel at the valleys or abutments to the parapets perpendicular to the water flow. With a roof slope of up to 2.5%, roll roofing is made of at least five layers, with a slope of 2.5 to 7% - of at least four layers, with a slope of 7 to 15% - of at least three layers, over 15% from two layers.
For large volumes of work, the SO-99 machine is used to install roll roofing, which ensures the dispensing of mastic onto the base, levels the mastic with a layer of the required thickness and lays the rolled sheet, followed by rolling it with rollers. Manual work is usually carried out on small volumes.
When manually gluing roll material, the roofer first rolls out and tries on the roll. (Fig. 3 a). After adjustment, the roll is rolled up, the end is bent by about 50 cm and mastic is applied to the inner surface of the roll and to the base. (Fig. 3 b). The part of the roll coated with mastic is glued to the base and carefully rubbed into it. Then the mastic is applied to the entire base strip in front of the roll and the roll is rolled out over the base. (Fig. 3 c). After this, the panel is leveled with a spatula and rolled with a roller (Fig. 3 d). The following panels are glued in the same way.
Rice. 3
The lap size for flat roofs is allowed to be at least 100 mm. For pitched roofs: in the lower layers -70 mm, in the upper layers -100 mm.
Panels in all layers must be laid in the same direction and avoid overlaps of adjacent layers being located one above the other. To do this, laying each layer begins with a panel of a certain width. For example, if a two-layer coating is intended, then the first panel (from the pediment) of the inner layer should be half-width, and the first panel of the outer layer should be full-width. In this case, all seams - overlaps of the outer and inner layers will be placed relative to each other by half the width of the roll.
The quality of adhesion of the panel is assessed by test tearing off a small section of the rolled roofing, starting from the seam. A sign of a high-quality sticker is the tearing of the roll material itself, and not tearing away from the mastic. The evenness of the coating is checked using a strip and a cord. If a defect is found, in the form of bubbles, they are cut, dried, glued and then glued with patches. The loose overlap seams are also glued, puttied and rolled with a roller.
The last layer of rolled roofing is covered with mastic and sprinkled with a protective layer of gravel with a particle size of 4-10 mm.
Roll roof repair
Roll roofing repairs should be carried out in the following sequence:
- Check the serviceability of the engineering equipment located on the roof, check metal overhangs and gutters;
- Clean the surface of the coating from debris, dirt and deposits of adhesive mastic and dry;
- Small damage (Fig. 4 a) should be sealed with a patch covering the damage border by 100 -150 mm;
- When a rolled roof breaks along the joint between the panels, clean the roof along the tear, glue a strip of roofing felt 200 mm wide on one side of the tear and on top sequentially stick three strips of roofing felt with a width of 400, 600 and 800 mm, respectively (Fig. 4 b);
- Eliminate the swelling by making cross-shaped cuts in the defective areas, unscrew them, dry the base and re-stick the unscrewed parts of the coating onto it. Place a patch on top of the damaged area using mastic with an overlap beyond the boundaries of the cut of at least 100 -150 mm (Fig. 4 c);
- Small (up to 15 mm) roof subsidence (Fig.d) should be repaired by gluing several layers of rolled material, each time increasing the size of the applied strips;
- If the drawdown is higher than 15 mm, it is necessary to make a cement-sand screed and glue two layers of rolled material on top, and the top layer should overlap the bottom by no less than 150 mm. (Fig. 4d).
Rice. 4
Installation of semi-dry roof screed
For screeding, the asphalt concrete base is cut into squares. To ensure that the base is not deformed when screeding, a coating made of rolled material is used for the seams. The master glues strips to the seams on one side; the width of such strips should be 150 mm. This precaution avoids rupture. It is important that the surfaces of the materials do not sag - this applies to any materials used. To prevent water from stagnating on the roof when screeding, it is important to avoid the formation of depressions.
Installation of roof ties
To install roof screeds, “wet” and “dry” methods are used, which give good results.
