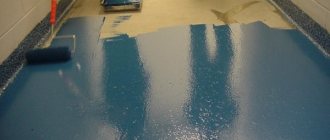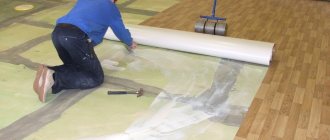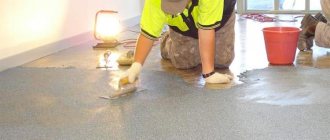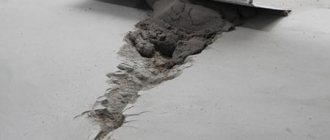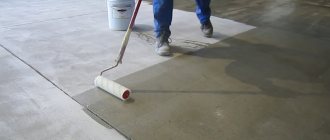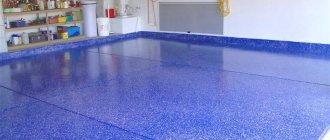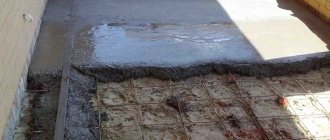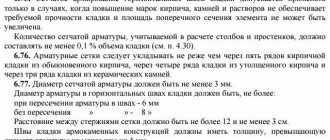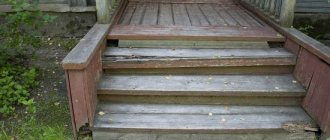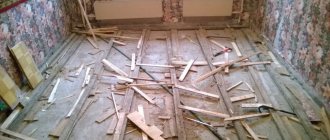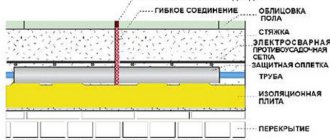What structures are subject to reinforcement?
Work on reinforcing a concrete floor is not always carried out. But reinforced structures benefit in terms of operational and technical characteristics. Steel protects the screed from cracking that occurs during the maturation of concrete due to natural shrinkage .
The construction of a reinforced concrete floor is reasonable in order to protect the structure from mechanical pressure and vibration loads. In general, we can talk about long-term operation.
When installing a reinforced concrete floor:
- if the project includes a floating screed. This issue is especially relevant in the presence of loose substrates, in the presence of a large number of layers (steam, hydro, thermal insulation);
- if the floor is laid on the ground, which is due to the characteristic features of the soil (heaving, etc.), especially in the presence of thermal insulation layers based on expanded clay;
- Current building codes and regulations dictate mandatory reinforcement in underfloor heating systems. Without reinforcement, such structures are more susceptible to deformation, which is due to constant temperature changes;
- concrete floors are always reinforced in industry, especially in areas with high traffic loads and under heavy equipment.
Reinforcement is a mandatory stage of work when the height of the concrete layer is over 50 mm
Materials used
When pouring concrete screeds, only those reinforcing materials are used that are permitted for use by current standards and regulations.
This group includes:
- steel mesh (reinforcing, wire);
- fiberglass – for volumetric reinforcement;
- fiberglass mesh;
- meshes based on modern polymer materials.
Of course, the most durable structures are created on the basis of metal reinforcement. They are successfully used in industrial premises, garages, warehouses, and open street areas. The solution is suitable for installing screeds on the ground.
Fiberglass and polymers optimally meet the requirements of screeds for heated floors. They are not suitable for building structures on the ground . Such materials are lightweight, do not put additional load on the floor, but do not have good tensile strength. We can say that this is an ideal solution for places with light loads.
Volumetric strengthening with fiber fiber provides protection against shrinkage deformations and blocks the formation of microcracks. The material is introduced into the concrete formulation, but is not suitable for working on soils (or is used in combination with traditional reinforcement).
In addition, fibrous varieties do not provide protection against bending and tensile stresses.
Nuances of reinforcement of concrete floors
For concrete floor structures that will bear high and ultra-high loads, it is better to choose metal reinforcement. The diameter of the rod is determined depending on operating conditions and loads. In practice this is 6-12 mm. The most common cell size is 10*10, 20*20 mm.
The reinforcing mesh can be tied into a single system using knitting wire or welding . Both options work successfully in ground screeds. Current standards allow the installation of mesh in two layers. The cost of reinforcement depends on the mesh size, material consumption, and rod diameter.
Ready-made wire mesh is available in sheets and rolls. The base is wire of class VR-1 and d 2-6 mm. The material is suitable for constructing rough screeds under moderate load conditions. Cell sizes can vary between 50*50 – 200*200 mm.
Principles of working with metal reinforcing mesh:
- Regardless of the technology used, the mesh must be placed in the thickness of the concrete. This will protect the steel from corrosion;
- the base is cleaned of peeling, dirt, dust;
- discovered cracks must be expanded, dust-free, treated with primer and sealed with repair mortar;
- the base is primed in 2-3 working approaches;
- hydro- and soundproofing flooring is carried out with gluing of overlaps and going onto the walls;
- markings are made using a level;
- the reinforcing mesh is laid on supports so that the material is in the body of the concrete, observing an overlap of one cell;
- the joints are tied with knitting wire;
- Beacons are mounted on top of the reinforcement layer using metal U-shaped profiles;
- a solution is laid out between the beacons, and alignment is carried out using the rule;
- When the concrete has set, the guides are dismantled and the resulting voids are filled with mortar.
The screed is protected by a covering material and is protected for 5-7 days
Features of reinforcement with plastic mesh
If the concrete structure is installed on floor slabs and too high loads are not expected, it makes sense to turn to plastic reinforcing mesh. This is the optimal solution for strengthening screeds up to 80 mm thick, including when implementing self-leveling systems and heated floors.
The advantages of such materials are much lower weight compared to steel and high elasticity. Plastic is capable of stretching, which helps maintain the integrity of the structure during shrinkage processes .
The material is sold in rolls at an affordable price (from 120 rubles/sq.m.). You can count on convenient transportation, installation, cutting. Plastic is not subject to corrosion and is resistant to aggressive environments. The reinforcement technology is identical to the previous one.
Features of the use of fiberglass materials
Only fiberglass that has been treated with a special impregnation works with concrete. This prevents the destruction of the material in an alkaline environment, which is typical for cement mortars. The most common reinforcing meshes are woven on the basis of aluminoborsilicate glass.
If we talk about the advantages, they are identical to their polypropylene counterparts. The scope of application is the same as that of plastic mesh. Fiberglass is an easy to transport, lightweight, elastic material, but it does not withstand high temperatures (maximum 200 degrees) and is unsuitable for areas with an increased risk of fire.
Features of volumetric reinforcement
The basis of such reinforcement is a mixture of fibrous materials. It can be polypropylene, metal, basalt, fiberglass. The material is introduced into the concrete formulation during the preparation of the solution. After the screed gains strength, a monolithic coating is formed that is minimally susceptible to cracking.
The choice of material type is based on the purpose of the screed. Thus, lightweight structures require polypropylene and fiberglass. For higher loads, it makes sense to pay attention to metal varieties. If the structure will be used in difficult conditions or outdoors, use basalt fiber .
When mixing the solution, the fiber is poured at the stage of mixing the dry components, after which mixing with water is carried out. The composition is laid out on the base and aligned along the guides. Volumetric reinforcement is easily combined with traditional reinforcement.
06-01-015-10
06-01-015-10
| 1 |
| 01. |
2000
( ),
2009
. , .
, 2014 1
| (.) | (.-) | ||||
| 6084,69 | 111,99 | 37,1 | 2,16 | 5935,6 | 12,64 |
: 6084,69 .
06-01-015-10
, . -2001 2009
2000
.
, .
, – DefSmeta
, .
Concrete floor installation work
The construction of a concrete floor is realized using the following technological operations:
- pouring a reinforced concrete slab of appropriate thickness, or compacting the soil, installing a sand-crushed stone cushion;
- reinforcement in one layer;
- pouring concrete along guides, class not lower than B22.5. The guides are arranged using an optical level. Leveling is carried out using an aluminum rule (5-7 m). Without guides they work on liquid beacons using a vibrating screed. The screed is compacted using deep vibrators;
- Grouting is carried out using concrete troweling machines when the base gains strength and can withstand the weight of a person and equipment. During the operation, the film formed as a result of hardening of the solution is removed. Work is carried out 3-6 hours after laying the solution at a temperature not lower than +20 degrees;
- second grouting and smoothing with the blades of a trowel to a mirror shine;
- distribution of care products using rollers;
- filling the seams with sealing profile materials.
It is necessary to cut expansion and temperature-shrinkage seams with a cutter to a depth of 1/3 of the thickness of the structure
Detailed list of works
Sand is poured over the compacted soil base. The average layer thickness is 200 mm. Layer-by-layer compaction is carried out using vibrating plates. The sand must be compacted in accordance with the design marks, which is controlled by a level. Another technology involves the installation of reinforced concrete slabs.
Installation of formwork, guides
Laying of the concrete floor is carried out in separate sections - maps. These are rectangular zones of the required size. Actual fill map parameters depend on the total surface area and the ability to lay the grout in one work shift .
Formwork is installed along the perimeter of the cards below the finished floor mark. Material – wooden board 50*100 mm. Holes for reinforcement pins should be pre-drilled in the boards in increments of 50 cm. The formwork lines should overlap the pattern of expansion joints.
If the installation will be carried out along guides, they are arranged on the basis of metal profiles, or a steel angle 50*50*3 mm, or a profile pipe 40*20*2 mm.
The guides are welded to reinforcement posts with a diameter of 12 mm . Evenness is controlled by an optical level. All places where the surface adjoins the load-bearing structures are covered with damper tape based on foamed polyethylene, for example, Izolon 4 mm thick.
Before filling, the profiles should be treated with engine oil. The rough base is moistened with water.
Reinforcement
In concrete floors, reinforcement is carried out in accordance with the design, based on the expected loads. You can use welded road mesh with a diameter of 4 mm, a cell size of 20*20 cm. The material is laid in one layer, overlapping is provided . Reinforcement clamps - chairs - are installed to ensure a protective layer of 20 mm.
All overlaps are fixed with tying wire with a diameter of 1.2 mm. Overlaps and protective layers are monitored. Before laying the reinforcing mesh frame on the base, it is recommended to place a polyethylene film. This will reduce moisture loss from the concrete mixture and provide waterproofing.
If the project requires laying reinforcing mesh in two layers, you can use a road mesh with a diameter of 5 mm and a cell size of 15 * 15 cm. The bottom layer is mounted on plastic clamps (support 35-50), which will give a protective layer of 35 mm.
The upper one is mounted on special strip clamps, taking into account gaps in the areas of shrinkage and technological seams. For work, use strip clamps FP 60-4.0. They are connected to the mesh with a knitting wire and provide a protective layer of 25 mm.
Concrete laying
When laying concrete according to maps there should be no long technological breaks, that is, more than 60 minutes
After installing the reinforcement and formwork, it is time to pour the concrete mixture. The choice of material is based on the type of structure, method of installation and transportation. When working on floors, a class of at least B22.5 is used.
If the area and working conditions do not allow the mixer to approach the object closely, concrete pumps are used. For small jobs, concrete mixers are used. Filling must be continuous, otherwise there is a high risk of cracking.
To increase the plasticity and workability of the solution, it is permissible to introduce C-3 plasticizers into the formulation (in the factory).
Leveling and compaction
The solution is compacted using deep vibrators. To level along the guides, use a rule. Work with the surface is carried out in 3 technological approaches . If the concrete shrinks, the solution is added with a shovel in the required quantities.
Control over the correctness of installation is carried out using a level, which complies with SNiP 3.04.01-87.
If the guides were mounted on liquid beacons, they operate with deep vibrators and vibrating laths. The work is carried out in 2 working approaches. This technology requires plasticity and workability of the solution, for which it is recommended to introduce plasticizing additives C-3. The concrete is laid and leveled so that the top is slightly higher than the level of the vibrating screed . Next, the tool is pulled along the liquid beacons.
Under the influence of vibration, the solution settles to the required level and is leveled. But, you need to make sure that the tool constantly slides across the surface. If material settles below the level, it is added with a shovel.
Grout
Before grouting, a technological break is arranged. The structure must gain the required plastic strength. The final time depends on the humidity and ambient temperature. As a rule, 2-7 hours are enough.
During this time, the material will gain strength so that you can safely step on its surface without leaving marks deeper than 3 mm. They begin processing with a trowel with discs using several technological approaches. Where concrete is adjacent to enclosing structures, walls, doorways, columns, grouting is carried out first . This is due to the fact that in these areas the solution gains strength faster than in the main area.
Primary application of dry hardeners
After grouting, take the dosing cart and add dry topping. Quantity – 50-60% of total consumption. On average, this is 1-1.5 kg/sq.m. The total consumption is within 2.5 kg/sq.m., but can increase equivalent to an increase in floor loads.
When the composition absorbs moisture from the concrete slab, which can be seen by darkening, the first grouting is carried out using concrete finishing machines with a disc. Work begins near walls, columns, doorways . Work continues until a uniformly mixed mixture is formed on the surface.
The topping must be completely saturated with cement laitance and bond to the surface.
Second application of hardener
When the first grout is completed, the remainder of the mixture is immediately spread. This way the topping will have time to become saturated with moisture from the cement milk before the water evaporates. Application is carried out in such a way as to compensate for possible uneven application of the first layer.
When impregnation with moisture has occurred, which is traditionally indicated by darkening, the second grouting begins . Continue until the topping is completely saturated. If additional compaction is required, processing can be duplicated.
Smoothing
The final grouting is carried out using blades. Based on the condition of the surface, the interval between approaches is determined. The concrete should become matte without staining your hands when touched. The work is completed when a smooth, even surface is formed.
Now you can coat the concrete with polymer compounds. The material is applied with rollers. This will prevent too rapid loss of water.
Cutting temperature-shrinkable seams
2-3 days after completion of work, cutting of shrinkage and technological seams should be carried out. To determine the readiness of concrete for work, a test cutting is required. The edges of the seam should not crumble or become painted.
Seams are required to compensate for shrinkage and temperature processes occurring in the structure during concrete hardening . Plus, they prevent linear temperature deformation that occurs during operation.
Map for cutting seams: from 2.5*2.5 m to 3*3 m. The pattern must coincide with the axes of the columns. In the area of the columns, cutting is done in the shape of a diamond. They act in such a way that the glass of the column is placed inside the rhombus. The cutting depth is 1/3 of the thickness of the screed. Width – no more than 3-5 mm . Next, the recesses are filled with sealing cords. It is better to use a special profile seal.
What determines the price of a reinforced concrete floor?
The overall level of costs is based on a number of factors, the main of which are the presence of upper protective layers, area, number of layers, type of reinforcement, and quality of concrete.
Area is practically the only factor that cannot be influenced in any way. The larger the room, the more expensive the work will cost . However, large companies offer discounts for large volumes of work.
The quality of the mortar, the presence and type of reinforcement affect not only costs, but also the overall characteristics of the finished structure. Trying to save on price will result in the floor having to be repaired or replaced. Conversely, an excessive number of layers and unreasonably reinforced reinforcement will increase the load, and with the slightest mistakes this will lead to loss of durability of the coating.
The presence of upper reinforcing layers has a very significant effect on the cost of the floor . But against the backdrop of such costs, the durability of the system increases.
The layers provide protection for the floor from excess moisture and mechanical damage.
Protective covering
After work, the top layer of the floor screed will be subject to daily stress. This will lead to the destruction of the top layer, the formation of dust and the appearance of cracks in the future. To prevent this from happening, the poured floor is treated with a protective coating.
Protection of the concrete floor in the garage is created using polyurethane and epoxy compounds. Some people prefer rubber paint for concrete floors. Such compositions are applied after the floor screed has completely dried. Concrete screed takes a very long time to dry. It is important to ensure that it dries completely to prevent cracks and deformations from occurring in the future. One centimeter of concrete thickness takes seven days to dry, and this is only for the first four centimeters of the screed. Subsequent centimeters take even longer to dry. It is best to leave a 10 cm screed to fully harden for two months.
conclusions
The quality of a concrete floor is directly dependent on the quality of the concrete. When choosing the optimal solution, they focus on the strength, durability, and moisture resistance of the material, therefore work on the construction of the structure begins with the selection of the class of concrete, as applied to each specific object. It is important to organize proper preparation, filling and compaction of the lower layers of the structure.
If we talk about reinforcement, the rule here is that too much does not mean good. The reinforcement system must be designed taking into account operational loads and operating conditions . Otherwise, you can expect excessively high costs and excessive loads on the foundation.
Otherwise, the production of concrete floors requires the participation of conventional building materials and equipment: concrete mixers (if ready-made material is not ordered), brushes, rollers, shovels, plastic films, reinforcing additives, etc.
The process of reinforcing a floor under a concrete screed is shown in the video:
The essence of styling
The cement screed method allows you to obtain a solid base for the floor and improve the performance of hydro and thermal insulation in an apartment or facility. The price is calculated based on the parameters of the object, as well as the type of structure itself. An additional element of this method is the reinforcement process, which is partly performed on the basis of fiber, which creates additional costs. In this regard, when making a decision, the buyer is faced with the question of the total cost of this technology.
The concrete laying method is used in cases where specialists are dealing with an uneven surface. In this case, the filling will be done at an angle that allows it to be brought into the appropriate form; in addition, it allows you to mask some defects.
Taking into account the new method, such a base is perfect for new buildings with a “rough” finish; in addition, it has additional thermal insulation characteristics. In addition, the cement mixture will help distribute the load over the entire surface.
