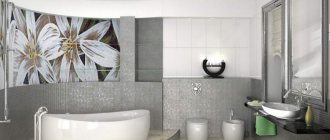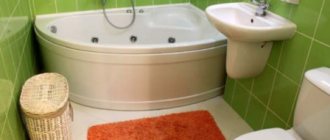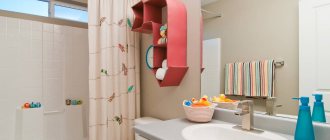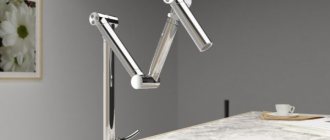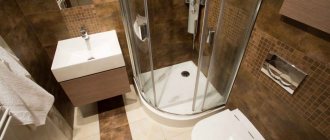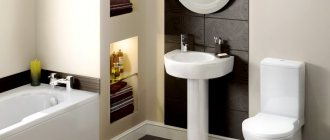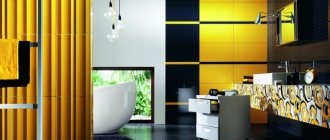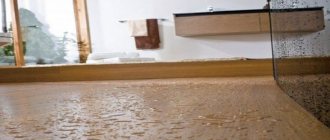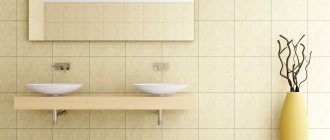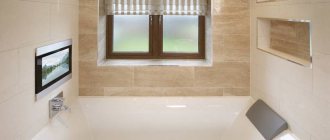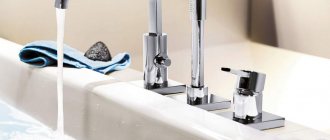Long gone are the days when the arrangement of a bathroom was limited only to a set of necessary plumbing fixtures and a mirror. Today the market offers a huge range of functional bathroom furniture.
One of the key positions in this list is occupied by a cabinet under the bathtub sink, with which you can successfully decorate unsightly water pipes and place the little things you need in the household as rationally as possible.
What model options do modern manufacturers offer and how to choose the right vanity unit? Let's take a closer look.
Advantages of a vanity cabinet in the bathroom
Installing a good bedside table under the sink in the bathroom will help the owners solve a number of functional and household issues. The drawers will help hide unsightly but necessary personal hygiene items and become a place to store household chemicals. On the spacious shelves you will always have a full range of clean towels and a lot of household items at hand.
The cabinet fits correctly and beautifully into the interior
This piece of furniture will help decorate unsightly water and sewer pipes. At the same time, access for inspection and repair will always be open to them. The cabinet can be easily removed or its back wall can be removed.
A correctly selected cabinet is an excellent addition to the bathroom, an indispensable piece of furniture and an integral part of the overall decor. The design of the room will be complete and harmonious. At the same time, it does not take up much space, which is very valuable, especially in apartments with an old layout.
Thus, a simple bedside table in the bathroom performs several functions at once:
- practical;
- masking;
- aesthetic;
- ergonomic.
Internal filling - what can a cabinet with a sink store?
The interior space of the cabinet is equipped with shelves, drawers, and a mesh laundry basket. Containers with partitions for storing various small items will come in handy. In some models, it is possible to change the height of the compartments depending on the purpose. A large bathroom cabinet with sink can even accommodate a washing machine.
Configurations and models of bathroom cabinets
Previously, the range of furniture was stingy and included a couple of types of bathroom cabinets. The consumer did not face a difficult choice. The modern market offers a wide variety of this interior element.
There is a wide range of different and interesting models of sink cabinets on sale.
The design of the sink determines the design of the models, which are secretly divided into the following types:
- models with a sink built into the countertop;
- cabinets for an overhead sink in the bathroom (the washbasin is installed on the surface);
- hanging vanity cabinet in the bathroom with protruding edges
Depending on the dimensions, the following modifications of the cabinets are distinguished:
- standard. The width of such cabinets ranges from 50 to 60 cm. They are suitable for any bathroom. The most common models with washbasins;
- wide. The size of such cabinets exceeds 60 cm. The products are designed for spacious rooms;
- narrow. This row of cabinets is less than 45 cm wide. Ideal for small bathrooms.
Different models of cabinets may have different dimensions
The height of most models is standard - 72-80 cm. This also applies to the depth, which usually does not exceed 40-50 cm.
The shape also determines the types of bathroom cabinets:
- floor The most popular models. Suitable for different washbasins. It is in this design that bathroom cabinets without a sink are made;
- hanging cabinets for the bathroom. Advantages: style and convenience. The disadvantage is that they are small in capacity and require reliable fastening to the wall. Therefore, their installation is more troublesome;
- corner. They allow you to rationally distribute space in small rooms and make a free corner as functional as possible.
Cabinets come in a variety of shapes
Note! Before buying a vanity unit for your bathroom, you need to take into account all the differences in types in order to choose the best option. Bathroom furniture should be practical and durable.
Quality and aesthetics are criteria for choosing products
Washbasins with a bathroom cabinet should combine both aesthetic and functional components. When choosing them, you need to extract maximum benefit and practicality, but also not forget about external characteristics. Using a sink with a cabinet, you can organize the storage of household small items and hide what the human eye should not see.
To buy a functional sink with a cabinet, you need to remember the quality of the material used in its manufacture. It must be resistant to moisture, which is constantly present in rooms of this kind. And considering that the sink is almost the central composition of the bathroom, the appearance of mold or rot on the cabinet will not make it attractive.
I would like to note that the first thing people pay attention to when entering a bathroom is the sink. Today, there is a fairly wide range of materials for the manufacture of such plumbing fixtures, from marble and stainless steel to all the usual ceramics. And the variety of shapes and colors allows you to implement any design solutions.
Several options for sinks with cabinets
Types of vanity cabinets in the bathroom
Models with doors are very popular. The main function is the secrecy of pipes and a place to store household chemicals. Pros: small size combined with spaciousness. The bedside table is equipped with one or two rows of shelves or a pair of drawers. Such models have subtypes: cabinets for an overhead or built-in sink. Shape – straight or angular.
A corner vanity unit is ideal for apartments with a small bathroom. The installation of such compact models is practiced in hotels and hostels. They fit perfectly into the interior and are quite roomy.
A cabinet with more doors is more convenient for storing things
The floor-standing bathroom cabinet is a fairly popular and convenient model. The advantages include a good degree of stability and simple installation, which does not require additional effort or the involvement of specialists.
A vanity cabinet in a bathroom with legs ensures simple installation, level installation in the intended place and easy maintenance. The free space between the floor and the cabinet ensures air circulation and accessibility for cleaning. The structure can even withstand a flood. Only the legs may be affected.
A cabinet for an overhead sink in the bathroom is a simple and very popular option. This model is fixed - the washbasin is installed directly on top. Like the previous model, it can be equipped with drawers and shelves.
Wooden floor-mounted vanity unit
A hanging cabinet under the sink has one important advantage: cleaning the floor under it is simple and convenient. This feature is associated with fastening the product at a significant distance from the floor. This eliminates the presence of a favorable environment for dampness and mold. This is a kind of guarantee of purity and freshness. The disadvantage is less capacity. In addition, the sink and cabinet must be securely attached to the wall.
Bathroom cabinet without sink
Such a cabinet can be an additional piece of furniture in a spacious bathroom; its surface is usually covered with a countertop. Drawers may be designed as baskets for storing laundry.
A separate subgroup consists of bathroom cabinets with two sinks. The structures are designed for installation in large rooms, mainly in spacious private houses. Those wishing to install the model should take into account that its width is at least 120 cm - washbasins must be located at a distance of at least 50 cm.
Cabinet made of laminated chipboard for two countertop sinks
Helpful advice! Before you buy a vanity cabinet in the bathroom, you need to accurately measure the place where you plan to install it. It is important to have free space between the components of the environment. Typical models are made with a height of 70-80 cm and a width of 40-50 cm.
Types of designs
<
>
Depending on the installation method, suspended, floor-mounted and built-in structures are distinguished.
Floor-standing
The floor installation option is considered the simplest. It has good stability and is reliable in operation. Able to withstand the weight of the shell and become a support for an adult. If the material is chosen correctly, the product will serve for many years.
However, in case of unforeseen situations (water spill, leak), the lower part of the structure may be damaged. To reduce the consequences, it is better to choose furniture with legs. Supports made of metal or plastic can boast of particular reliability. It is important that they are in harmony with the rest of the elements and design of the room. There are models with height-adjustable legs, which is especially convenient for families with small children. The presence of a heated floor system is not an obstacle to the installation of products of this type.
To avoid unwanted sliding and protect the floor surface from scratches, silicone gaskets are placed under the legs. Professionals also advise fixing the structure to the wall to increase safety.
Base models are the most stable. Their assembly will not cause any difficulties even for a novice master.
However, if you use a cabinet that rests on a plinth, there is a chance that mold will develop underneath it, and it will be quite difficult to maintain proper cleanliness. It is recommended to coat the perimeter of the plinth adjacent to the floor with silicone sealant. And also ensure that the ventilation system works well.
Rare materials are able to withstand constant exposure to moisture. In a few years the question will arise about replacing the base. It is a special base stand made of planks that hides the space under the furniture. Creating a structure on legs will save the situation, and the resulting niche can be closed with removable panels that can be easily disassembled if necessary.
Hanging
The hanging method of installing the cabinet requires a reliable place to attach the structure. These requirements are met by load-bearing walls that can withstand significant weight. This cabinet is considered easy to clean, provides good air circulation and visually expands the space.
Fastening is carried out using metal brackets, installation, and special screws.
Built-in
The built-in design saves usable space. Usually installed in a corner. In this case, part of the elements are walls. The model is both compact and roomy, and also allows you to use an area that is not in use. It is shaped like a triangle or trapezoid. There are also asymmetrical options, elongated to the left or right, depending on the geometry of the bathroom.
You can mount such a cabinet on the floor using legs or a plinth, or hang it on brackets.
Features of choosing a cabinet for the bathroom
The choice of bathroom furniture is based on a number of criteria. The main one is ensuring the safety of things and their quality (towels must be dry, tubes, vials and bottles must be in a horizontal position). The cabinet must be made of moisture-resistant material, with stable shelves and cells. Doors close tightly.
Compact modern cabinet in bright yellow
A piece of furniture in a bathroom should perform maximum functions, but occupy a minimum of space. A hanging cabinet under the bathroom sink is an ideal option for a small room. In order for the design of the room to be harmonious, it is important to select furniture in accordance with the tone, structure of the materials of the facing tiles and plumbing fixtures.
A cabinet under the countertop in the bathroom provides additional space. Particular attention should be paid to materials. They must be treated with a special impregnation that will protect against moisture, temperature and steam, and provide resistance to chemicals, fungi and bacteria.
Thus, the criteria for choosing a bathroom cabinet are as follows:
- cabinet material;
- dimensions of the structure;
- model configuration;
- matching the interior.
White cabinet with several shelves inside
Facades - opening methods, coating materials and types of decor
The cabinet facade is equipped depending on the availability of free space and the design of the product. It can be:
- swing doors;
- sliding doors;
- drawers.
The first option is considered the most reliable, but requires free space for normal operation. The number of sashes depends on the width of the product. When the size is up to 40 cm, one door is sufficient; when the size increases to 60–80 cm, it is advisable to install two.
The sliding design saves space, but makes it difficult to view the contents by 50%. In addition, it is necessary to ensure the cleanliness of the guides.
Drawers are a practical way to decorate the facade. Experts advise choosing models in which their dimensions correspond to the dimensions of the wall tiles.
By design, facades can be solid or framed.
The first ones are a canvas made of one material.
The second option consists of framing and insertion. This method gives more possibilities for design and combination.
The following are used as protective coatings for chipboard and MDF:
- self-adhesive polymer film has very low performance characteristics;
- Sheet acrylic is more reliable provided that the joints are sealed well;
- The veneer is additionally coated with several layers of varnish to increase its service life;
- eco-veneer is a polymer material that is impervious to high humidity, but its appearance is somewhat inferior to the previous version;
- enamel will give the surface the necessary durability and attractiveness;
- The varnish is suitable for treating almost any surface, but requires regular updating.
The decorative design of the cabinet facade is selected in accordance with the overall style. A number of techniques are used for these purposes:
- backlight;
- thread;
- inlay;
- mosaic;
- stained glass or mirror inserts;
- unusual fittings.
Bathroom sink cabinet: manufacturing materials
The bathroom is a room where humidity, specific odors and temperature changes prevail. Therefore, when choosing a bedside table, you should not skimp on material. The durability of furniture and the safety of things depend on it. Modern manufacturing technologies and processing with special means will prevent unpleasant consequences in the form of warped walls and doors.
Related article:
Kitchen sink: varieties, model selection and installation options
Requirements for a kitchen sink. Sink sizes. Manufacturing materials. Single and double sinks. Methods for installing a kitchen sink.
When choosing a sink cabinet, you should take into account the following properties of materials and fittings:
- resistance to moisture and steam;
- reliable protection against mechanical damage;
- protection against corrosion, fungus;
- preventing deformation.
Practical two-door cabinet
Manufacturers give preference to these types of materials:
- MDF;
- chipboard;
- tree;
- glass;
- metal;
- combined material;
- stone;
- vine.
Qualitative characteristics of materials for bathroom cabinets
Fine particle board or medium density fiberboard (MDF) is the most common material. In order to manufacture furniture for rooms with high humidity, a special coating is applied to the slabs that is resistant to moisture and temperature changes. Considering the price, this material is the most attractive for buyers.
Chipboards (chipboards) belong to the materials of the lowest price category. They are also coated with special solutions, but in terms of quality characteristics they are significantly inferior even to models made from MDF. A bathroom sink cabinet made of chipboard will not last long.
Two-door cabinet with many internal compartments
Helpful advice! The moisture-repellent coating, impregnations and other additives in the chipboard composition make the material durable for a certain period. Therefore, cabinets made from such slabs are short-lived.
Wooden models are made from solid wood, which results in a higher price for a bathroom sink cabinet. The top layer is covered with a special moisture-resistant solution. But even this is not able to protect the tree from the negative effects of moisture for a long time. Such furniture requires installation in a room with good ventilation.
Glass is resistant to moisture and steam and has high aesthetic characteristics. A glass cabinet will add elegance to any bathroom. At the same time, the material is very fragile and stains, soap and lime deposits are clearly visible on the glass, which requires careful maintenance. Models made of impact-resistant glass are more reliable, but they are also more expensive.
Black cabinet with matte doors
Metal is a practical material, but only stainless alloys are suitable for bathroom cabinets. Moisture-resistant metal parts last quite a long time and fit well into the interior.
The combination of glass and metal is the ideal solution for any bathroom. Such furniture is resistant to steam and water and allows for a variety of designs and colors. The most popular models today are made of frosted glass framed in chromed metal. The downside is the high price of such furniture.
Stone is the most expensive and rare material. Stone cabinets look solid and are resistant to any external influences. However, they will not fit well into any interior. Natural or artificial stone is used in the production of bathroom cabinets with a countertop.
Interesting design of a cabinet for a tiled wall
Vine is a rather exotic material. Used exclusively for making a cabinet for a bathroom without a sink. A product made from wicker requires additional impregnation and a remote location from the water source.
The choice of fittings should also be given special attention. Since the quality of furniture largely depends on such little things as handles, fastenings, legs and canopies.
Helpful advice! Plastic fittings coated with gold or silver plating lose their beauty and brightness during the first month of use. Chromed metal parts will last much longer and retain their quality.
Accessories
When choosing cabinets for a bathroom sink, we don’t think about handles and fasteners, but they play an important role in the operation of the product. The choice should be made on cabinets with metal handles, as they will last longer than their plastic counterparts and will not lose their appearance as quickly.
The hinges used for cabinets are divided into three large groups:
- Regular. These products are made in China or Russia.
- With extended service life. Produced in Europe.
- Elite. They are manufactured by world-famous manufacturers.
If you doubt the levelness of your bathtub floor, then choose models where you can adjust the height of the legs. Sometimes, instead of legs, manufacturers install plastic plinths on cabinets. We hasten to warn you that on heated floors they will quickly become unusable.
Dimensions of the cabinet
The standard cabinet is the most convenient to use. The width depends on the size of the sink, which must be at least 50 cm. Smaller washbasins are installed, as an exception, in small bathrooms or toilets. Large dimensions, on the contrary, look stupid and ridiculous. The size of the bowl is a key guideline in the manufacture of cabinets.
Dimensions of a vanity unit with drawers
The height of the cabinet is also an important detail. Standard – 85-90 cm (calculated based on the average height of men and women).
Thus, a universal bathroom cabinet has the following dimensions:
- width – 50-60 cm;
- height – 80-95 cm;
- depth – 45-60 cm.
Helpful advice! The depth of the cabinet can be checked in a simple way. Stand close to the wall of the cabinet and extend your arm. Ideally, the opposite edge will end in the middle of the palm.
A narrow cabinet does not exceed 40 cm in width. Corner models can have a size of 30 cm. They are used exclusively in small rooms. Thirty-centimeter products are installed in separate toilets and in country houses. The round cabinet for the bowl sink, not exceeding 45 cm in diameter, also has mini-sizes.
Dimensions of a bedside table with three rows of doors
A wide cabinet has a size of at least 100 cm. Although the standard one does not exceed 60 cm. Some models reach sizes of 120 cm. Installing such furniture means having additional space in the bathroom and provides maximum comfort due to its spaciousness.
The method of installation of the structure is also important when choosing a bathroom cabinet. Based on these parameters, the following types of models are distinguished:
- With a base. Installation does not take much time and effort. The main thing is to ensure the stability of the structure. The plinth should fit snugly to the floor. Minus - the lower part is susceptible to the negative effects of moisture.
- Hanging. This model visually expands a small space. There are no parts for support, so the mounting on the wall and the wall itself must be reliable. It is best to install special mounting hooks into the wall.
- On legs. The easiest cabinets to install. Unlike suspended ones, they can withstand heavy loads.
Scheme of installation of a cabinet under the sink
Assembly and installation of the structure
The procedure for installing furniture is quite simple; if necessary, a novice master can handle it quite easily. You will need to perform a series of operations sequentially.
Preparing the installation site
Before going to the store, they usually know where the purchase will be installed. Calculate its permissible dimensions. Another important factor is the location of utilities. It is optimal for the water supply outlet to be located near the sewer outlet, slightly above the level of the middle shelf.
It is especially inconvenient for installing a cabinet if the outlets are located in the floor. For a mounted model, it is important to ensure that the utility lines are inside the structure. If the sewer outlet is located at a considerable distance from the water outlet, this is also very inconvenient. It makes sense to fix all these problems before installing the furniture.
Rules for assembling the structure
Now you need to properly assemble the cabinet. The easiest way to do this is if it comes with instructions from the manufacturer. Here the sequence of assembly work will be indicated and all the elements present in the box will be indicated. All that remains is to follow all the manufacturer’s instructions. During the work process, it is important to monitor the quality of the assembly. All screws must be tightened well, otherwise the structure will be unpleasant to “walk.”
Furniture is usually supplied with assembly instructions, following which you can correctly assemble the structure. It is not recommended to deviate from it
It is not always possible to tighten the fasteners after final assembly. If there are no assembly instructions, you can try to assemble the cabinet yourself. Usually its design is quite simple and the process does not cause any particular difficulties. In any case, the result should be a product without distortions. The doors should close/open well, hang evenly and not move away from the base.
Features of sink installation
For overhead and mortise bowls, the procedure will be slightly different. If the sink will be completely or partially recessed into the countertop, the latter needs to be prepared. To do this, the edge of the hole intended for the bowl is thoroughly treated with sealant. Next you need to tackle the sink itself. If the mixer is to be installed on its side, it is assembled and secured.
The assembly is carried out efficiently so that the mixer does not dangle. Then water pipes are attached to it. It is advisable to install metal-plastic parts, abandoning the metal-braided tubes that often come with the mixer. Practice shows that they fail quite quickly and leaks appear. Then the siphon is installed.
The siphon is a fairly simple design that is not difficult to assemble. The craftsmen remind you that during the assembly process you need to seal the connections well so as not to leak.
The assembly is assembled following the manufacturer's instructions. Then install it on the drain hole of the bowl. To achieve maximum tightness, gaskets must be used, and the connection areas are carefully coated with sealant. Next, a siphon is attached to the bowl, after which it is installed in the prepared place. If necessary, tighten the fasteners securing the sink to the countertop.
Putting the cabinet in place
Furniture on the plinth just needs to be moved towards the wall. For hanging, you will need to prepare fastenings. You need to mark the wall, pressing the cabinet against it. Holes for dowels are drilled in the designated places. Their diameter must correspond to the size of the fasteners. Next, special brackets should be secured, onto which the structure is then hung. In some cases, it is possible to mount without such brackets.
Products with legs are installed as follows. The cabinet is moved towards the wall and its upper edge is aligned exactly horizontally, using a level for this. This is easiest to do for furniture with adjustable legs. Then a place for fasteners is marked on the wall, if any are required. Next, the bolts are installed and the cabinet is secured. Alternatively, you can simply glue the structure to the wall. In terms of strength, both methods are almost similar.
Connecting utilities
If the faucet is to be installed on the countertop, it is installed in place. Flexible hoses are securely secured and connected. Then check the presence of gaskets and connect the hoses to the water outlets. To do this, use the union nuts that come with the hoses. They are screwed tightly and pressed securely with a key.
A properly assembled and connected system to utilities should fit completely inside the cabinet. It is desirable that it takes up as little space as possible so that there is space for shelves
The simplest option for connecting a sewer system is to use a corrugated flexible pipe. It is possible to use rigid pipes - metal or plastic. In any case, all connections must be securely sealed, otherwise unpleasant leaks will appear.
Bathroom vanity unit: design and matching the interior
A harmonious combination with walls, floors and earthenware affects the visual perception and completeness of the improvement of the room.
Particular attention should be paid to the color scheme, which ideally should have no more than three tones. Today the whole palette is popular: from aggressive red and black to delicate pink, neutral beige and classic white.
When choosing the surface and structure of the material, it is important to consider the possibility of caring for it. Glossy furniture needs to be constantly rubbed, rough furniture needs to be cleaned. The matte surface requires the least attention.
Unusual bedside table design in vintage style
Helpful advice! Furniture should match the general style of the room. Country or Provence involves installing a wooden cabinet under the sink in the bathroom, high-tech - the presence of glass elements framed in metal. Exquisite fittings will help add the necessary flavor to the classic style.
The widest range of furniture models allows the modern consumer, taking into account individual requirements, to simply buy a vanity unit for the bath. For those people who love to craft and have certain tools and materials available, they can easily and quickly make bathroom furniture.
First of all, you should decide on the design of the future model, which depends on the chosen washbasin. A built-in sink requires the manufacture of a countertop, a semi-built-in sink requires the fitting of doors or walls. You can avoid the hassle by using a counter-mounted washbasin.
A bedside table for a sink can be made using boards or slabs as a basis, that is, from scratch. Old furniture can serve as a good basis: cabinets, chests of drawers, tables.
Floor-standing bathroom cabinets without a sink are the simplest option for homemade furniture. Any materials and spare parts from old structures will be used for production. The secret to simplicity is that you don't have to worry about installing the sink.
Cabinet for countertop sink
You can make such a cabinet using an old cabinet table or chest of drawers as a basis. The process will not take much time, and the repurposed furniture will still have plenty of storage space.
Before you get started, you should remember the ideal dimensions of the cabinet. In particular, its height should be from 85 to 95 cm. If the old furniture had legs, then with their help it is easy to adjust the required height. Or vice versa, attach stands if the chest of drawers is lower than necessary.
Compact wall-hung cabinet for bowl washbasin
It’s easy to create a convenient cabinet under the bathroom sink with your own hands using an old cabinet table. Two doors will hide all the pipes, and in the middle there will be plenty of space for storing care products, towels and household chemicals.
Nightstand from an old chest of drawers
A chest of drawers will give your bathroom a vintage and sophisticated look. It is worth noting that the drawers will have to be shortened.
Below are the stages of transforming old furniture:
- Drawing the contours of the sink that will be built into the chest of drawers.
- Cutting out a hole for a washbasin.
- Measuring and marking holes on the back wall.
- Cutting out the back of the dresser for the pipes.
- Adjusting the drawers to dimensions that allow for the location of the sink and pipes.
- Rear wall mounting.
- Installation of a washbasin, connection of water supply and sewerage.
Nightstand made from an old chest of drawers
