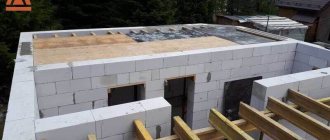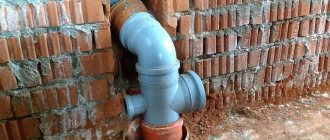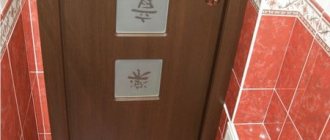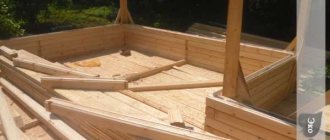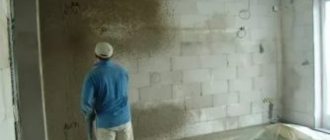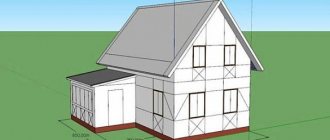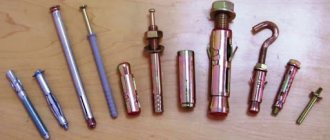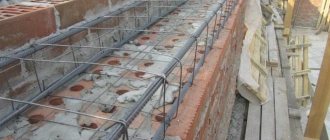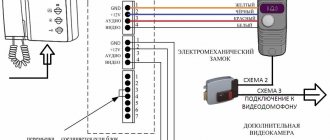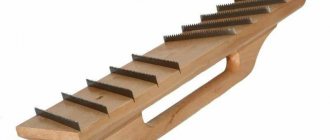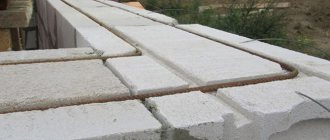Houses made of aerated concrete and foam concrete can be found in any cottage cooperatives. This is due to the fact that these materials are cheap, have excellent heat and sound insulation properties and can be decorated with various materials. Aerated concrete, decorated with decorative bricks, is no different from brick buildings from afar. After the construction of the frame and roof, it is necessary to begin interior work. Installing the entrance door to a house made of aerated concrete is a key step before finishing begins.
Preparatory work package
Installation of a metal door in aerated concrete can begin only after preparation. The gas block is a cellular material that crumbles under heavy loads. If intruders want to break into the premises, they will not open the metal door. It will be easier for them to tear it out with fastenings. Preparatory work depends on whether the house is new or old.
If the building is new, you need to mark the passage and cut it out using a large grinder. Next, the surfaces are leveled to the building level. If the house is old, you need to dismantle the frame and canvas. The door is removed from its hinges, and the frame is carefully detached from the walls and removed.
Important! Do not use rough tools during dismantling. Due to vibration, the integrity of the cellular material may be compromised.
After dismantling the old door, it is necessary to level the working surfaces. When there are no complaints about the level, the gas blocks need to be coated with a primer, which will protect them from the destructive effects of moisture. If there is no primer, you can use waterproofing tape, which comes with a self-adhesive part. Primer has a major advantage over tape. It strengthens the structure of the material 50 mm deep.
At the preparation stage, it is important to choose a door frame with a leaf in order to know what size the passage should be. If the opening needs to be smaller, it can be filled with brick or cinder blocks. If you need to enlarge, use a hammer drill and a large grinder.
Door installation
Installing heavy metal entrance doors directly into aerated concrete is a responsible process. Don’t forget to replace the included dowels with special anchors, or buy a metal corner measuring 35 or 50 mm. This parameter depends on the size and weight of the door being installed. The corners are welded and applied on both sides of the opening (internal and external). They are fastened together with jumpers, which are best cut from metal, at least 50 mm wide and 3 mm thick. The frame is attached to jumpers, but to be sure, you can add several 120 mm long screws. The loot is leveled and secured with wedges.
Jumpers on aerated concrete
All cracks are filled with foam. Then the door structure is installed on the welded frame.
The video will tell you which fasteners to use for aerated concrete and foam concrete:
Source
Materials and tools
Construction work must begin after preparing tools and consumables. You will need:
- Hammer, hacksaw for cutting foam and gas blocks.
- Big Bulgarian.
- Hammer drill, screwdriver.
- Accessories for power tools.
- Construction level, tape measure, marking devices.
- Polyurethane foam , fasteners.
Installation of entrance doors into aerated concrete openings should begin after preparing everything necessary. Otherwise, you will have to interrupt the process and look for the missing tools.
Methods for installing doors in aerated concrete houses
You can install a door in an aerated concrete house in the same way as in buildings made of wood, metal, or panels. However, in this case, the fastening elements may become loose over time, and the door leaf will not be able to perform its main task - to protect the room from strangers.
To reliably protect yourself from intruders, cold, moisture and noise, you need to choose non-standard installation methods. There are three in total:
- Fastening with anchors.
- Installation on a welded frame.
- Using wooden strapping.
Basic methods of installing an entrance door
An old English proverb says: “My home is my castle.” To ensure that “the fortress does not fall to the mercy of the winner” in the absence of the owner, the door must be correctly installed in an aerated concrete wall.
Aerated concrete, popular due to its efficiency, has a significant drawback - low strength. It is possible to install a door in the opening of a wall made of blocks, but the fragility of the material will lead to the gradual loosening of the heavy metal door. It is not uncommon for poorly secured doors to fall out of the opening along with the door frame. There are several ways to securely fasten the door:
- Construction reinforcement with embedded parts (performed simultaneously with the laying of walls).
- Reinforced with wood construction.
- Reinforced with metal structure.
The width and height of doorways are determined at the stage of wall construction. Here you cannot do without cutting aerated concrete blocks to size using a special power tool or a regular aerated concrete saw.
The first method of fastening is reliable. It is provided for in the design documentation for the house.
Simultaneously with the laying of the walls, the doorway in the aerated concrete wall is reinforced with an embedded part from a metal corner with a cross-section of at least 100x75x8 mm with a mustache made of corrugated reinforcement with a diameter of 8-10 mm welded to it after 600 - 900 mm. The mustache is placed in the seam of the masonry.
Mortgages are installed on each side of the opening, their number depends on the height of the door. With a height of 2.1 m there are three mortgages.
In the upper section, the mustache is placed in the seams between the jumper elements.
The box is attached to the mortgages with anchors.
When installing entrance doors into aerated concrete walls, there is a possibility of backlash forming in the holes that are made in the material. During operation, it can increase even more, leading to loosening of the structure. Therefore, installing doors by drilling holes and driving in reinforcement is not reliable.
• wooden frame of the opening;
• use of adhesive or expansion anchors;
• fastening to a metal frame.
All these methods can ensure the reliability of the installed door; they have a number of advantages and some disadvantages.
This method allows you to strengthen the opening with a pile frame, which is formed from metal corners, additionally connected by strip jumpers. This installation technology is considered affordable and the most reliable. For metal doors of standard sizes, it will be enough to make a frame from a 35-45 mm corner. For massive structures it is better to use 50x50 mm corners.
1. The corners themselves are adjusted to the size of the opening made of gas blocks; you will need 2 sets of segments for the inside and outside. Each of them should include 2 long and 1 short corner.
2. The cut pieces are placed on the edge of the opening and the end parts are welded. The result will be 2 U-shaped arches that fit tightly to the edges of the opening.
3. The finished arches are fixed to the surface of the aerated concrete with anchors. To strengthen the structure, they are additionally tied together with strip bridges. For their manufacture, 3 mm sheet metal is used, cut into the required lengths. The lintels are welded at the fastening points of the door frame. It is not recommended to install only the vertical parts of the arch to save money. The benefit from this will be minimal, and the design will significantly reduce rigidity.
4. Welded jumpers should be secured with self-tapping screws to ensure maximum reliability. They should be screwed into the aerated concrete wall so that the caps do not coincide with the holes for attaching the door frame.
5. The box is installed in the finished arch. It is important to check that the plumb line is inserted correctly. After adjustment, the box is secured with wooden wedges.
6. Using 15 cm self-tapping screws for metal structures, screwed into the aerated concrete surface through the lintels, the door frame is finally fixed in the opening. For particularly massive structures, dowels can be used. Holes are made in aerated concrete, dowels are installed in them, and self-tapping screws are screwed into them.
7. Upon completion of installation, all seams should be treated with sealant and the cracks should be filled with foam.
8. For hardening and complete setting, it is recommended to leave the structure completely undisturbed for 6 hours. After this, excess foam is removed with a stationery knife, and the seams are once again sealed with sealant.
After completing all the work, it is recommended to adjust the door. This will extend the life of the structure. Even minor misalignments of the door relative to the frame can affect the operation of canopies and locking mechanisms.
From all of the above, we can draw a simple conclusion that installing an entrance door in aerated concrete can be done independently, the main thing is to strictly adhere to the specified technologies and take into account the low mechanical strength of such a building material as aerated concrete.
How to lay gas blocks yourself
DIY foam block house: construction technology
Comparison of the characteristics of aerated concrete and foam concrete
Materials for house walls: features of construction from aerated concrete
Anchor mounting
It is considered the cheapest and easiest installation method. For fastening, special anchors are used that are suitable for cellular materials. Aerated concrete anchors are devices that are screwed into the block. At the moment of tightening, the fastener is divided into two parts and securely fixed in the wall. To increase reliability and strength, an adhesive mass is used. Before screwing in, holes are made in the wall, which are filled with glue, and the anchors are screwed into them. After hardening, the polymers securely hold the fasteners, preventing the door from loosening or falling out.
Method of installing the product in aerated concrete
Doors to buildings made of aerated blocks are installed in three ways:
Each of these options has its own positive and negative characteristics.
The first method is anchoring. This is an inexpensive and simple method that is used only in the case of installing narrow or lightweight structures that do not experience heavy loads during operation. Using this method, the dowels that come with the kit are replaced with anchors designed for cellular concrete, expansion or adhesive.
Attaching doors to anchors
When the working end of the anchor hits the wall, it splits into two parts, due to which the bolt is fixed in the gas block. If adhesive anchors are used, holes are made for them in advance and filled with polymer resin. This composite holds the threaded section of the anchor in the wall. To reduce the absorbency of aerated concrete, its structure is compacted using a primer treatment that penetrates deeply into the pores of the material.
The second method is fixation to a frame. To begin with, the doorway is reinforced using steel corners, which are reinforced with metal lintels. This results in a double welded frame. All that remains is to install the structure.
Fastening the door to the frame
The third method is fixation to a wooden frame. If you plan to install a solid steel door, the aerated concrete in the places where the frame is attached to the wall risks collapsing due to deformation and impact loads. To prevent the cellular material from crumbling under the bolt heads, the door frame is mounted on wood panels, frame frames, or on beams, which help to evenly distribute the load across the opening. All these intermediate structures are made of wood or thick plywood. Before use, the wood is treated with special antiseptics and then dried.
Lightweight door structures can be mounted on beams that are recessed into the aerated concrete itself, or on panels cut to the thickness of the wall and laid in the doorway. They are attached with glue and then fastened with bolts that are designed specifically for aerated concrete.
Fastening beams to aerated concrete
If installation is carried out on sections of boards, the gaps formed between the planks are filled with polyurethane foam (hard). A metal box is attached to this wooden frame using self-tapping screws.
READ How to install gusset on windows 7 professional
Bulky door products are mounted on a frame frame, which is made of thick beams. They are attached to the walls of the opening with special epoxy-based adhesive anchors.
Installation on wood frame
Additional wooden trim is installed in passages with increased load or when installing heavy door blocks. If there is a possibility that additional load will be applied to the canvas and the frame, wooden elements are installed. These can be individual bars, planks, slats or a box. The latter option allows you to evenly distribute the load across the opening.
Important! Before installing wood framing, you need to prepare the wood in advance. It must be impregnated with waterproofing and antifungal compounds.
The choice of wooden structure will depend on the weight of the door. If the interior panel is made of fiberboard, chipboard, or MDF, you can install two parallel bars and secure anchors in them. However, if we are talking about a heavy metal door, it is necessary to assemble a full-fledged wooden frame, which will ensure reliable fixation of the door system.
Wood strapping technology
This option is suitable for installing massive metal entrance doors, garage swing systems, and casement structures, when there are increased shock loads in the areas where the frame is fixed to the aerated concrete wall and there is a possibility of deformation. To prevent the destruction of the porous material, the door frame is installed on wooden modules or embedded beams or on a frame frame. This technology allows you to evenly distribute the level of mechanical load along the entire perimeter of the opening.
The intermediate structures themselves can be made of thick plywood, wooden beams, or planed boards. The material must be treated with a liquid antiseptic composition and left until completely dry.
Lightweight structures can be installed on solid or threaded overhead panels or beams, previously buried in aerated concrete. They are attached to the doorway using special glue with additional fixation with bolts for porous materials. If threaded panels are used, the gaps between the individual strips are filled with polyurethane foam.
The door frame is connected to the wooden frame with self-tapping screws. If the door is very bulky or heavy, you should make a full-fledged wooden frame from thick timber. It is secured into the opening with adhesive anchors. After the strapping is completed, the door frame is installed on it.
Installation on a welded frame
It is considered a simple, reliable and durable way to strengthen the door block. It involves installing the box and canvas on a welded frame. It is made of iron corners and jumpers that connect the individual elements.
Step-by-step instructions for assembling a metal frame:
- First of all, the dimensions of the passage are taken. Corners are cut along them. One set should go to the outside, the second to the inside.
- When the corners are prepared, you need to weld two frames. To do this, metal elements are placed in their places and welded at the ends to each other. If the work is done correctly, you should end up with two rectangular frames.
- After making the frames, it is necessary to make metal jumpers that will hold the rectangular structures together. To do this you will need a thin steel sheet (3 mm).
- The frames are fixed to the wall using aerated concrete anchors and welded using metal jumpers.
- Additionally, the jumpers are secured to the cellular blocks using self-tapping screws.
- Next comes the installation of the door block. For this, 15-centimeter self-tapping screws are used, which must be screwed into the walls through metal jumpers.
- When the door is installed level and without distortion, you can fill the empty spaces between the aerated concrete and the frame with insulation or sealant.
- After installation along the contour, the door frame must be foamed with foam.
Interior door
Installing an interior door is not as difficult a task as it seems at first glance. True, it requires time, accuracy and skills in working with construction tools - a drill, a level, a chisel.
Choose
In housing, two door sizes are most often installed in height (2.1 and 2.4 m) and four in width: 0.7 m for the toilet, bathtub and shower; 0.8 m for kitchen and bedrooms; 0.9 or 1.3 m for the living room and family room.
If the gap is more than 50 mm, the opening must be adjusted using a mounting board.
Factories specializing in carpentry produce doors in kits, which include:
The additional elements necessary for framing the opening (platbands, glazing beads) and locking fittings (handles, locks) are purchased separately.
Preparing the tools
For a quality installation you need:
If the purchased door has snap-on trim, then a drill and chisel will not be required.
We mount
Let's consider the sequence of installing a swing door in a partition made of gas silicate blocks.
When laying brick walls, mounting plugs (at least two on each side of the opening) are placed in the slopes of the openings - wooden blocks, to which the box is then attached.
It is impossible to install plugs in walls made of large-sized blocks, and the frames are secured to the slopes with mounting foam or dowel screws. Due to the fragility of gas silicate, impact tools cannot be used.
We begin installation by assembling the frame (if the door is equipped with a frame of universal size):
Before installing the frame, unpack the door leaf and check the fit of the door frame, check the opening direction, and install the fittings if necessary:
Install the door frame in the opening:
If the door is equipped with a threshold and is installed in a room where water leaks are possible (bathroom, shower, laundry), the threshold must be protected from moisture: the installation gap is filled with silicone sealant.
We hang the door leaf. Work is done!
Useful video
The methods listed above are good for installing interior and entrance doors. Aerated concrete blocks will not crumble, and the door frame will be securely fixed in the opening.
General recommendations for installing entrance doors
If a person plans to do the work independently, he should use the recommendations of specialists:
- You cannot install the door on metal bars that have been hammered into blocks. During driving, the cellular structure is crushed and an initial backlash is formed. At first it will not be noticeable when the door is in use, however, over time it will become larger and disrupt the stability of the door.
- The question often arises about how to install an entrance door in a house made of aerated concrete if the wall is insulated. To do this, you need to cut off the old thermal insulation material 20 cm from the box in all directions. After installation is completed, new insulation must be installed.
- It is imperative to additionally insulate metal frames. They freeze quickly and allow cold to enter the room.
- During installation of insulation, you must constantly check the building level and plumb line.
Interior door
Installing an interior door is not as difficult a task as it seems at first glance. True, it requires time, accuracy and skills in working with construction tools - a drill, a level, a chisel.
READ How to install drivers for a wifi adapter
Choose
In housing, two door sizes are most often installed in height (2.1 and 2.4 m) and four in width : 0.7 m for the toilet, bathtub and shower; 0.8 m for kitchen and bedrooms; 0.9 or 1.3 m for the living room and family room.
If the gap is more than 50 mm, the opening must be adjusted using a mounting board.
Factories specializing in carpentry produce doors in kits, which include:
The additional elements necessary for framing the opening (platbands, glazing beads) and locking fittings (handles, locks) are purchased separately.
Preparing the tools
For a quality installation you need:
If the purchased door has snap-on trim, then a drill and chisel will not be required.
We mount
Let's consider the sequence of installing a swing door in a partition made of gas silicate blocks.
When laying brick walls, mounting plugs (at least two on each side of the opening) are placed in the slopes of the openings - wooden blocks, to which the box is then attached.
It is impossible to install plugs in walls made of large-sized blocks, and the frames are secured to the slopes with mounting foam or dowel screws . Due to the fragility of gas silicate, impact tools cannot be used.
We begin installation by assembling the frame (if the door is equipped with a frame of universal size):
Before installing the frame, unpack the door leaf and check compliance with the door frame , check the opening direction, and install the fittings if necessary:
Install the door frame in the opening:
If the door is equipped with a threshold and is installed in a room where water leaks are possible (bathroom, shower, laundry), the threshold must be protected from moisture: the installation gap is filled with silicone sealant.
We hang the door leaf. Work is done!
Useful video
Very detailed instructions for installing an interior door:
The methods listed above are good for installing interior and entrance doors. Aerated concrete blocks will not crumble, and the door frame will be securely fixed in the opening.
Source
Adjusting the door leaf
Anyone can adjust the door system without additional skills. For example, you can get rid of squeaks by lubricating the moving elements. To do this, use a syringe filled with motor oil or WD-40.
If the sounds do not disappear, you need to carefully inspect the fastenings on the box. Sometimes the mounting bolts, screws or anchors are not “recessed” enough, and the canvas rubs against them when closing and opening. You need to tighten them tighter.
To get rid of minor distortion, you can use a hexagon. The new doors have the ability to adjust the position of the leaf vertically and horizontally. Typically, adjustment elements are located in hinges.
When installing doors in houses made of aerated concrete or foam blocks, special attention must be paid to the cellular structure of these materials. It does not allow the use of classical installation methods. You need to choose one of three installation options and carry out the work carefully.
