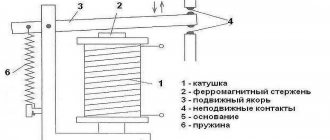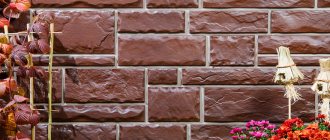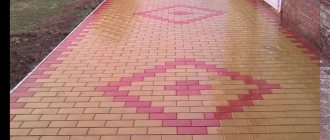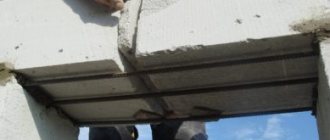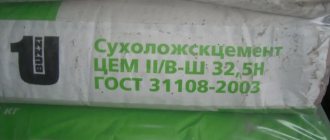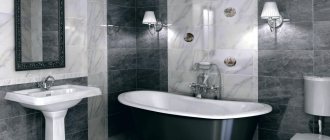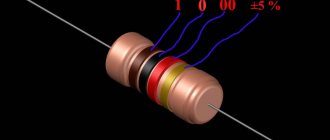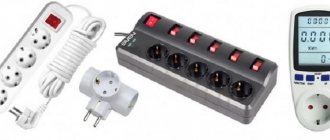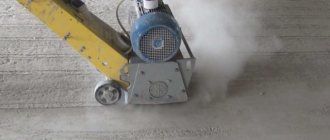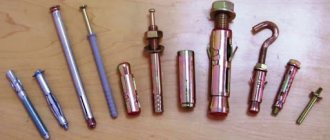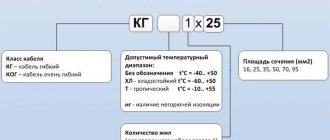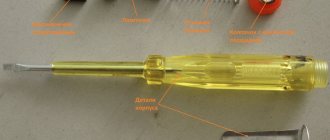- Calculation of materials and design
The ceiling in a house made of aerated concrete is a load-bearing horizontally located element of the structure, separating rooms adjacent in height. Used for temporary or permanent load and its redistribution to other elements (walls, columns, beams).
Properties of aerated concrete
A unique material widely used in low-rise construction. It is used in the construction of load-bearing walls and partitions. It has excellent heat and sound insulation properties, is fireproof, and vapor permeable. Light weight and large dimensions significantly increase the pace of wall construction in terms of physical and time costs. Compared to brick, it is several times faster in terms of laying speed and functional qualities. Summary characteristics of aerated concrete are given in the table:
| Characteristics | Magnitude |
| Specific gravity, kg/m³ | 300-1 200 |
| Water absorption,% | 20-35 |
| Strength, kg/cm² | 1,5-3,5 |
| Thermal conductivity, t/m*K | 0,1-0,4 |
| Frost resistance, F | 35-50 |
| Vapor permeability, mg/mchPa | 0,2 |
| Shrinkage, mm/m | 0,3 |
| Compressive strength, MPa | 0,5-25 |
Easy to process: sawed, cut, planed with ordinary hand tools. Compared to concrete, it has a lower level of natural radioactivity since it does not contain crushed granite and mica.
Options for covering a house made of aerated concrete
Arrangement of the interfloor ceiling in a house made of aerated block can be done using one of several methods. These include: slab, prefabricated monolithic and monolithic. Each method has certain advantages and disadvantages, which must be taken into account during installation and preparatory work.
Slab
Reinforced concrete structures with high technical and operational characteristics. Hollow core slabs, which are lighter in weight, are more popular. They have different sizes, depending on the type and manufacturing technique.
Standard sizes of reinforced concrete floors (GOST 9561-91)
| Product type | Length, mm. | Width, mm |
| 1pcs 2pcs 3pcs | From 2,400 to 6,600 inclusive, with intervals of 300, 7,200, 7,500 | 1 000, 1 200, 1 500, 1 800, 2 400, 3 000, 3 600 |
| 1pc | 9 000 | 1 000, 1 200, 1 500 |
| 1PKT 2PKT 3PKT | From 3,600 to 6,600 inclusive, with intervals of 300, 7,200, 7,500 | From 2,400 to 3,600 inclusive, with an interval of 300 |
| 1PKK 2PKK 3PKK | From 2,400 to 3,600 inclusive, with an interval of 300 | From 4,800 to 6,600 inclusive, with an interval of 300, 7,200 |
| 4pcs | From 2,400 to 6,600 inclusive, with intervals of ³00, 7,200, 9,000 | 1 000, 1 200, 1 500 |
| 5pcs | 6 000, 9 000, 12 000 | 1 000, 1 200, 1 500 |
| 6pcs | 12 000 | 1 000, 1200, 1 500 |
| 7pcs | From 3,600 to 6,300 inclusive, with an interval of 3,000 | 1 000, 1 200, 1 500, 1 800 |
| PG | 6 000, 9 000, 12 000 | 1 000, 1 200, 1 500 |
Expert opinion Vitaly Kudryashov builder, aspiring author
Ask a Question
Note. The thickness of hollow-core slabs of all sizes is 220 mm.
Advantages of slab flooring:
- Low cost of material.
- Excellent load-bearing capacity (from 400 to 800 kg/m²).
- Quick installation.
- Good soundproofing qualities.
- Selection of standard sizes.
Minuses:
- The need to install an armored belt around the entire perimeter of the walls.
- Crane rental.
Prefabricated monolithic
Prefabricated monolithic floor (SMP) is a lightweight, reliable structure consisting of several elements:
- Lightweight concrete beam with reinforcement cage inside. It is mounted in the span and acts as a guide.
- Aerated concrete slabs with a tongue-and-groove (or without, depending on the manufacturer) connection system. They are made in the form of a monolith, but are much lighter than analogues made of reinforced concrete. The structure serves as permanent formwork.
- Arm belt is a single-layer reinforcement frame. Knits in place.
- Concrete - poured from above, used as screed.
Expert opinion Vitaly Kudryashov builder, aspiring author
Ask a Question
The choice of standard sizes of aerated concrete slabs makes it possible to install floors in houses where there is no access for special equipment.
Standard sizes of aerated concrete floor slabs (GOST 19570-74)
| Product type | Length, mm | Width, mm | Height, mm |
| PP 60.2.5-4.5 PP 60.2.5-6 | 5 980 | 625 | 250, 300 |
| PP 57.3-6 PP 57.2.5-4.5 | 5 680 | 625 | 250 |
| PP 54.2.5-4.5 PP 54.2.5-6 PP 54.3-6 | 5 380 | 625 | 250 |
| PP 51.2.5-3 PP 51.2.5-6 PP 51.3-6 | 5 080 | 625 | 250, 300 |
| PP 48.2.5-6 PP 48.3-6 PP 48.2.5-4.5 | 4 780 | 625 | 250, 300 |
| PP 42. 2.5-4.5 PP 42.3-6 PP 42.2.5-6 | 4 180 | 625 | 250, 300 |
| PP 36.1.5-3 PP 36. 2.5-3 PP 36.2.5-4.5 PP 36.2.5-6 PP 36.3-6 | 3 580 | 625 | 150, 250, 300 |
| PP 30.1.5-3 PP 30.2.5-3 PP 30.2.5-4 PP 30.2.5-6 PP 30.3-6 | 2 980 | 625 | 150, 250, 300 |
| PP 24.1.5-3 PP 24.2.5-3 PP 24.2.5-4.5 PP24.2.5-6 PP 24.3-6 | 2 380 | 625 | 150, 250, 300 |
Advantages of prefabricated monolithic flooring:
- High laying speed.
- Light weight (facilitates transportation, unloading, installation; reduces the load on the foundation and walls).
- Load-bearing capacity indicator from 300 to 600 kg/m².
- Good sound and heat insulation qualities.
- The ceiling is insulated.
- The ability to perform work without the services of a crane or other special equipment
Flaws:
- Limitation in the choice of standard sizes.
- High price.
- Rental of special equipment in case of using large slabs.
- Difficulties in laying curved surfaces.
Monolithic
A monolithic floor covering of the first or second floor in an aerated concrete house is the most complex and labor-intensive structure of those listed. However, it has a number of unusual advantages:
- High load-bearing capacity.
- Possibility to cover spans of any shape and configuration.
- There is no need to rent special equipment and pay employees.
Minuses:
- Long curing time for concrete.
- Long installation.
- The need to calculate loads.
- Rent of a concrete pump, vibrator and mixer.
- Control of the surface at the entire hardening stage (care and creation of heat and humidity conditions).
- The most expensive option listed.
Construction of partitions from aerated concrete
To build partitions, you will need to prepare the following elements:
- special adhesive solution;
- ladle;
- hacksaw for aerated concrete blocks;
- foam;
- plane;
- building level.
Stages of laying a partition from aerated blocks.
The material for the partitions is blocks 10-20 cm thick. The height and length of the bricks for the partitions will be the same as in the case of the walls. Such dimensions make it possible to quickly build walls inside private houses, while the load on the slabs will be minimal. Aerated concrete blocks can be easily drilled with an ordinary electric drill, so installing various communications in such walls is quite simple.
The thickness of gas blocks for such floors should be selected based on the height of the structure being built. If the height is less than 3 m, then the thickness of the blocks can be 10-12 cm. To build a strong partition, it will need to be additionally reinforced.
They are laid in the seams at the stage of constructing the outer box. If the ties have not been installed at this stage, they can be secured to the base of the blocks using large-headed nails. After this, the elements are inserted into the seam of the structure.
Between the partitions and the floor base it will be necessary to lay a tape that can eliminate vibrations. In this case, you can use any material for waterproofing. The strip is also laid between the partition and the wall. It is recommended to use self-adhesive strips.
https://youtube.com/watch?v=OGpMp0_N-zI
All rows of gas blocks must be placed on a special adhesive solution. To build a smooth wall, you will need to control the correctness of the masonry using a building level. The surface of each row will need to be sanded and then cleaned of dust.
Making floors from aerated blocks is quite simple if you know the technology and have all the necessary elements available.
Which floors are best for aerated concrete houses?
The choice of the type suitable for an aerated concrete house occurs after calculating the load-bearing capacity of the walls, in fact, determining the maximum permissible load. For example, with a base thickness of 250 mm. made of D300 gas block with strength class B1.5, and the span length is more than five meters, the load-bearing capacity will be insufficient. It would be more advisable to use a wooden or prefabricated monolithic type.
How to choose the right floor slabs
Hollow core slabs are the best-selling reinforced concrete products. The variety of forms became the reason for the abbreviations used by the manufacturer in labeling. To understand this, let’s look at the situation using a separate example. As a sample, let’s take a floor slab of type 1PP 48. 100 in decoding this means:
- 1PP – floor slab, the unit denotes the nominal distance between the centers of voids, determined in accordance with GOST 23009-78, GOST 26433.0-85, GOST 21779-82.
- 48 – slab length, 4,800 mm.
- 10 – width, 1,000mm.
Knowing these symbols, understanding the intricacies of marking will not be difficult.
Pouring a monolithic belt
The belt around the perimeter of a prefabricated monolithic reinforced concrete floor is made in the form of a closed contour. In the case of using wall materials such as expanded clay or foam concrete blocks, the monolithic belt is poured simultaneously with the floor slab. The reinforcement is laid with an overlap of 30 cm. At the joint corners, the reinforcement cage is reinforced using reinforcing bars, which, depending on the width of the belt, are given a U- or L-shape.
After installing the monolithic belt, a prefabricated monolithic floor slab is poured. To do this, first, a welded reinforcing mesh made of BP1 wire with a cell size of 10 × 10 cm and a rod diameter of at least 4 mm, or a fiberglass mesh with similar parameters, is laid over the entire surface of the future ceiling. Individual fragments of mesh are connected to each other with an overlap of 10 cm. Fasteners in the form of plastic “chairs”, pieces of concrete, and brick are placed under the reinforcing mesh to create a protective layer of concrete.
The mesh is attached using a tie wire to the upper reinforcement of the beams:
After all stages are completed, concrete is poured.
Installation of floor slabs in an aerated concrete house
The basement floor must be solid and reliable, because it bears the main load from the roof, attic and floors located above. At the stage of choosing an installation method, you should decide on the purpose of the rooms and calculate the weight of the structure.
Reinforced concrete slabs, aerated concrete slabs or monolith are ideal for arranging the lower floor of a two-story cottage. During the construction of a one-story building, it is allowed to be placed on joists made of metal or wood.
A similar situation applies to the attic area. In this case, the indicators of insulation, sound and vapor barrier come first in importance.
Calculation of materials and design
Problems with determining the amount of materials and structures arise in the case of pouring a monolithic base. The main role is given to determining the cross-section of reinforcement, class and thickness of concrete. The procedure consists of five steps:
- Drawing up a floor plan.
- Design of slab geometry.
- Load calculation.
- Selection of concrete class.
- Selection of reinforcement section.
Preparing for installation
In the situation with aerated block cottages, you need to think about ways to arrange interfloor floors at the stage of wall construction. The cellular structure is not able to withstand the constant load from supporting the floors. To strengthen a row of masonry, reinforcement technology is used, which can be done in different ways:
- Using special U-blocks. A horizontal row is laid out of them, inside which an armored belt of reinforcement is knitted and filled with concrete.
- The second method is to install without U-blocks. The formwork is assembled, the arm belt is knitted, and concrete is poured.
Subsequent arrangement of any type of floor is carried out only after a solid foundation has been created for it from a reinforcing belt.
Floor covering
Laying reinforced concrete or aerated concrete slabs and pouring a monolith occurs as a result of thoughtful, sequential actions. Installation of floor slabs does not take much time. Three people can cover a house area of 100 m² in a few hours. The construction of a precast monolithic slab will take a little longer. Pouring the monolith takes from one to two days.
It is necessary to talk about which flooring is best to choose for a two-story house made of aerated concrete after a complete analysis of the components: foundation, walls, load-bearing load. And only after analyzing all the available information, make a conclusion in favor of one of the designs.
Monolithic aerated concrete floors
Inexpensive houses made of aerated concrete can be supplemented with aerated concrete floor slabs, which have the same characteristics and properties as the walls. This choice can be called justified, especially considering the thermal conductivity of the materials, which turns out to be the same. Having settled on this option, you may prefer prefabricated monolithic structures, products that are reinforced aerated concrete slabs, or monolithic slabs. In the first case, during the installation process it is necessary to carry out reinforcement using reinforced concrete connections.
Today on sale you can find floor slabs made of aerated concrete, which are made to individual sizes. However, the average length is 6 m, and the width is limited to 1.5 to 1.8 m. The thickness is 30 cm, the calculated load per 1 m2 is 600 kg. Such slabs are made only using the autoclave method, and their density corresponds to the D500 limit. Quite often, monolithic slabs are supplemented with a tongue-and-groove connection; this makes it possible to obtain a tight fit of the elements to each other, while installation is carried out in the shortest possible time. In one shift, a team of 4 people will be able to complete a floor covering the area of which varies from 50 to 120 m2.
During installation, the most crucial moment is coordinating the production time of the slabs, the rental time of the crane and the period of transportation of the material to the site. If the house has walls made of aerated concrete, then prefabricated monolithic slabs, which are assembled from T-shaped blocks, can be used as flooring. In this case, lightweight reinforced concrete beams are used, the length of which is 7 m and the height is 20 cm. The weight of the structure is approximately 120 kg, which allows installation without the use of construction equipment. The distance between the beams should be 68 cm, which ensures support on the beam on each side, this is true if the length of the block is 60 cm.
When installing the first row, one side of the floor block will rest on the load-bearing wall of the building. The connections formed between the blocks will look like grooves; they are filled with concrete, its class must correspond to B20. As soon as all the floor blocks are in place, you should tie the reinforcing mesh, which is filled with a 5-cm layer of concrete. Its complete setting will occur after 4 weeks, but the structure can be partially loaded after 7 days.
