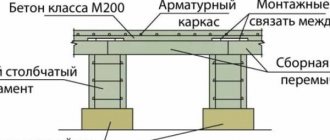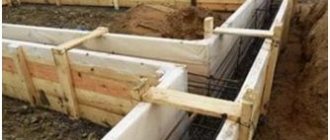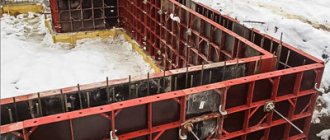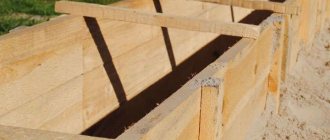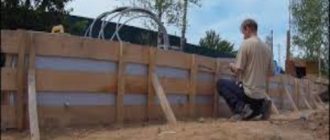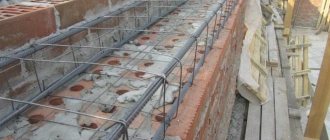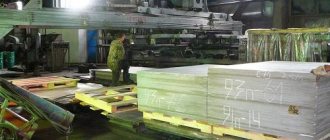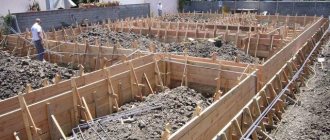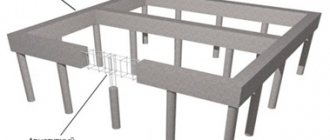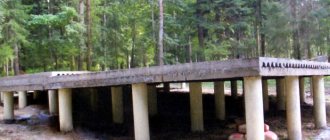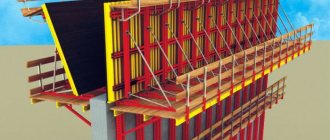September 25, 2021 Stroyexpert Home page » Foundation » Formwork
Modern technologies in house building allow you to significantly save your own money, obtaining a reliable structure of a sufficiently large area at lower costs. We are talking about a frame structure. You can start saving when installing such a structure already at the initial stage during the construction of the foundation. Today we will talk about its best type for frame houses - pile-grillage.
Design features of a foundation with a grillage
A pile foundation can be used as an independent type of foundation. In recent years, it has increasingly been equipped with a grillage - a longitudinal beam that connects all the rods into a single common structure. The following types are used:
- Wooden - is a timber frame of piles, attached to their ends;
- Steel - an analogue of the first type, which consists of metal beams of various profiles (channel or I-beam);
- A reinforced concrete grillage is a monolithic structure that can be buried in the soil, located on its surface, or raised above the ground by several decimeters.
Types of grillage
The manufacturing technology of the first two types is not complicated and does not require close attention. The last option is more complex and should be discussed in more detail.
Calculation of a bored foundation with a grillage
Before you start installing a foundation made of bored piles with a grillage, you need to calculate everything very carefully. Only the correct parameters and numbers will allow you to achieve the desired result and ensure strength, reliability, and long service life of the future building.
Calculation of bored piles
In the process of calculating piles, the following values are determined: length of supports, diameter, number and layout. The diameter is usually taken in the range of 15-40 centimeters, a section of 20 centimeters is considered optimal. For more accurate calculations, you can use special tables indicating the diameter of the supports and their load-bearing capacity, which is relevant for different materials.
If there is a value of the bearing capacity of an individual pile, the distance between them is calculated using the formula:
l = P/Q – here:
- l – optimal distance between supports
- P – indicator of the load-bearing capacity of the pile
- Q – load per linear meter of the base (the mass of the building is divided by the length of the grillage itself)
So, for a house weighing 50 tons, which is built on clay soil on supports with a cross-section of 20 centimeters, you need 27 supports (50,000 kilograms / 1884 kilograms = 26.53). Also remember the rule: the distance between the piles must be equal to at least three of their diameters. That is, if piles with a cross-section of 20 centimeters are taken, the distance between them should be at least 60 centimeters. For dense soil, the figure is increased by a quarter.
The foundation for the house must be installed according to a previously drawn up scheme, which is based on SNiP, which requires compliance with the following rules: piles must be in the corners of the building, along the load-bearing walls and under the entrance.
It is also advisable to install supports under heavy elements (stove, fireplace, boiler room, etc.). The depth of drilling depends on the depth at which load-bearing soils are found and on the level of soil freezing in the region. Usually they drill to a depth of 1.5-3 meters.
Calculation of a monolithic grillage
When created with a grillage, the technology involves an accurate calculation of the structure itself: its height and width. To get the width value, use the formula:
B = M/L*R – here:
- B – belt width
- M – weight of the building
- L – grillage length indicator
- R – exact value of the bearing capacity of the top layer of soil
The formula is used for both a shallow foundation and a grillage of zero height. A hanging grillage is calculated using a different technology, which is quite complex - in this case, it is better to leave the calculations to professionals.
The grillage width is usually 35-50 centimeters. For a medium-sized cottage, a width of 40 centimeters and a height of 30-50 centimeters will be sufficient, which depends on the intended depth.
Reinforcement calculation
When a foundation is created, bored piles with a grillage must be combined with a reinforced frame. Reinforced with corrugated steel rods with a diameter of 10-12 millimeters, knitted with smooth knitting wire with a cross-section of 6 millimeters.
The SNiP regulations are dictated by the following rules:
- The number of rods in the longitudinal belt is at least 4 with a distance of up to 10 centimeters
- The pitch between the transverse jumpers in the longitudinal belt is up to 30 centimeters, between the connecting vertical ones – up to 40 centimeters
- The thickness of the protective layer of concrete is at least 5 centimeters on all sides to avoid metal corrosion.
To understand how to calculate the amount of reinforcement, you can take a simple example. So, if a monolithic grillage with a perimeter of 9x7 meters is created, and the conventional dimensions of the strapping are 40x40 centimeters, two longitudinal belts with three rods with a diameter of 14 millimeters each are used for reinforcement. The pitch between the rods is 10 centimeters; the belts are connected by jumpers made of rods with a diameter of 11 millimeters with a pitch of 20 centimeters.
Performing the calculation:
- Determination of the total length of the rods in the upper longitudinal belt: 9+9+7+7 = 32 meters (perimeter of the grillage), 32x3 = 96 (length of three rods) 96 x 2 = 192 (length needed for two belts).
- Jumpers are used with a length of 30 centimeters, located at a distance of 20 centimeters. For both grillage belts you need: 2x(32/0.2) = 320 pieces of 30 centimeters each = 96 meters.
- The length of the vertical jumpers connecting both frames. Their length is the same, 30 centimeters, for a square grillage = 96 meters.
It turns out that in this case it is necessary to purchase 192 meters of reinforcement with a cross-section of 14 millimeters and 96 + 96 = 192 meters with a cross-section of 11 millimeters for lintels.
The knitting wire is calculated as follows: 40 centimeters of material are spent on one connection. The number of connections is: 4x(32/0.2) = 640 pieces of 40 centimeters each = 256 meters.
Preparing the base for the grillage
As noted, the pile foundation grillage can be located in three positions relative to the ground level. The production of each of them requires its own approach to the process of preparing the work site. For any type of monolithic grillage, it is necessary to first level the future construction site, giving it the maximum possible flatness and horizontality.
Position of the grillage relative to the ground level
When performing work in areas with high humidity, in order to avoid waterlogging of the future strip foundation, which may be a grillage, high-quality drainage should be performed. To do this, ditches are dug along the perimeter of the construction site, directed towards the general slope of the area.
The last stage of preparatory work is marking the future foundation. It involves driving steel stakes made of reinforcement into the ground at the outer and inner corners of the future tape and connecting them with a strong cord. Pile foundation rods will be installed inside the markings, and concrete pouring of their heads will be carried out.
If it is necessary to manufacture a recessed monolithic grillage inside the completed marking, it is necessary to remove the soil to the required depth, usually 500-800 mm. You can perform this operation manually using an entrenching tool or use the services of specialized construction equipment.
After preparing the trench for the monolithic grillage, it is necessary to install piles. Currently, the following types are most widespread:
- Drivers;
- Screw;
- Bored monolithic.
Any of them can be used when installing a pile-grillage foundation.
We make grillage formwork
It is impossible to obtain a high-quality grillage, as well as a strip foundation, without the use of high-quality formwork, which, however, is not difficult to make with your own hands. It is a panel structure fixed vertically along the future reinforced concrete structure along its perimeter. Formwork for grillage is necessary in the manufacture of any of its varieties.
Metal formwork for grillage
In modern construction, several main types of formwork are used:
- metal panel;
- wooden:
- panel board;
- panel plywood;
- panel board made of chipboard;
- panel board made of OSB.
Wooden types are most suitable for self-production and repeated use. All of the materials listed above are available and have a relatively low cost. Metal formwork is classified as professional; its purchase or rental is quite expensive and is not suitable for private construction.
Board formwork
To make this type of formwork you will need the following materials:
- edged boards of coniferous or hardwood, 25 mm thick;
- wood blocks 40x40;
- wood screws or nails.
It is better to use planed lumber. This helps to obtain a more even and smooth reinforced concrete grillage, and also facilitates the process of removing the formwork after the concrete mixture has hardened.
Panel formwork for grillage
In addition to materials, you should prepare the necessary tools:
- miter or circular saw or carpenter's saw for cutting lumber to length;
- screwdriver when used for assembling self-tapping screws;
- a hammer if you use nails to nail together the panels.
The shield manufacturing technology is simple. It is enough to cut several boards, the total width of which will exceed the height of the grillage by 10-15 cm. Choose a short length of the parts, within one and a half to two meters. Saw off the bars to a length that exceeds the width of the panel by 30-40 cm. Allowance is necessary for deepening into the ground when installing the formwork.
Lay 2-3 bars parallel on a flat base. Then lay the pieces of boards one by one and secure them with nails or screws, installing them in pairs at each fastening point. The first part can be aligned with the ends of the future racks. Try to press the subsequent ones tightly to the already secured ones.
Formwork made from sheet wood materials
Artificial wood materials - chipboard, OSB and plywood - are more convenient to use and allow you to obtain better quality panels. We do not recommend using unlined fiberboard or MDF sheets for formwork, which are highly hygroscopic.
Using a circular saw or jigsaw, cut the blanks into pieces of the required size. Next, similarly to the previous description, attach racks made of wooden blocks to them using self-tapping screws, having previously drilled through holes at the attachment points along the diameter of the screws.
Formwork for grillage
Removable formwork
The construction of lightweight structures made of foam blocks, sandwich panels or wood is most often carried out on a columnar or pile foundation with a grillage. When making a concrete grillage, you cannot do without a formwork structure. We will tell you in detail how the formwork for the grillage is made.
What is a grillage?
A grillage is a solid metal or reinforced concrete structure that rests on piles or foundation pillars. The main purpose of the grillage is to uniformly distribute the load from the structure onto the pile-column base structure.
The grillage can be made of metal, for example, a channel, or reinforced concrete. In the latter case, you will need formwork for the grillage.
It is worth knowing that there are several types of grillage:
- Buried. It is completely buried in the soil, like a strip foundation.
- Elevated. This grillage rests on the surface of the ground. The top of the structure rises above the ground to the height of the plinth.
- A high grillage is located at a certain height from the ground and does not touch it.
To make a monolithic reinforced concrete grillage, you can use a formwork structure that you make yourself from boards or sheet materials, or you can buy ready-made formwork kits.
To create formwork for the grillage, the following materials are used:
- boards;
- metal constructions;
- plywood or board structures in the form of panels;
- Also, shields can be made from OSB or chipboard.
For private construction work, wooden formwork is more suitable. It can be used several times. It is quite affordable.
If the grillage formwork is made from board panels, then you will need:
- bars with a section of 4x4 cm;
- edged board made of coniferous wood 2.5 cm thick;
- nails, screws;
- dense polyethylene film for laying in formwork;
- for a high grillage you will need coupling screws;
- bitumen mastic for waterproofing pillars or piles.
To ensure that the surface of the concrete after removing the formwork is even and smooth, it is advisable to purchase planed boards for these purposes.
Panel board formwork for a pile foundation is made in the following sequence:
- The site area is cleared of debris and vegetation. With a high grillage, this stage can be missed.
- After installing the piles or foundation pillars, they must be coated with bitumen mastic for waterproofing.
- Next, sand or a sand-gravel mixture is poured along the perimeter of the foundation. The thickness of the backfill layer depends on the height of the grillage above ground level. To ensure the required height of the bottom of a high grillage, a structure is made of boards and timber, which serves as legs. The width of the gravel bed or boards on legs should be equal to (or slightly larger than) the dimensions of the piles or pillars.
- Now, along the perimeter of the foundation along the external and internal contours of the future grillage, pegs are driven in at 2 m increments. The height of the pegs should be 200-250 mm higher than the top edge of the grillage. A frame of pegs will hold the formwork boards upright after the concrete is poured. The width of the distance between the stakes should be equal to the width of the grillage plus two thicknesses of the board that will be used for the formwork. To give the structure additional rigidity, you can connect the ends of the pegs with transverse bars.
- Next, boards are laid on the gravel or sand bed to the width of the future structure. If it is necessary to maintain the slope of the grillage, then the boards are also laid with a slope. We attach the board backing to the stakes using nails.
- Now you can attach the side boards to the stakes. Nails or self-tapping screws are suitable for fixation.
- To prevent moisture from being absorbed into wooden formwork structures after pouring the concrete mixture, the manufactured formwork is covered from the inside with plastic film. If this is not done, the strength of the concrete structure will be lower than required. Also, the film will not allow the solution to leak into the cracks between the boards.
- After this, the grillage structure is reinforced. To do this, reinforcement bars are placed in the prepared formwork structure. For greater strength, the reinforcement cage is welded or tied to the outlets of the reinforcement of piles or pillars.
Important: the reinforcement is laid so that after pouring the concrete, each rod is buried in the concrete mass by at least 5 cm.
More durable and easy-to-use grillage and pile formwork is made from artificial wood sheets - OSB, chipboard, plywood. However, for these purposes you should not use unprotected MDF or fiberboard sheets due to their high hygroscopicity.
Using a jigsaw or hand saw, we cut out blanks for the formwork structure of the required size from the sheets. We carry out further work on installing the pegs in the same way as described above. Then we attach blanks from sheet materials to the racks using self-tapping screws, forming the bottom and walls of the formwork structure.
Ready-made formwork for the grillage of a pile foundation allows you to save time on its production. It is assembled from ready-made panels directly at the construction site. The kit includes special stands with pointed ends. They are driven into the ground at a distance equal to the width of the grillage plus the thickness of two panels.
The upper edges of the shields, after being attached to the posts, are additionally fixed, which will prevent them from moving in one direction or another. For fixation, wooden slats are driven between them. Additionally, special spacers can be used on the outside. They are simply necessary when making high and raised grillages.
If you have any questions about the manufacture of grillage formwork, you can ask them to a consultant of our company by calling the numbers below.
The level of the corners of the foundation of any structure must be carried out using a water hose level - one of the most accurate methods for setting the height of the corners. This is especially necessary for large side sizes. Using a metal construction level is possible to approximately determine the level.
Using a measuring tape, draw the lines of the outer side of the grillage foundation on the boards. In the places where the lines are marked, fasten (connect) the boards using a block. I used wood screws and a screwdriver for this. This quick-release connection will allow you to correct installation errors without damaging the boards.
We invite you to familiarize yourself with the DIY concrete pool step-by-step instructions
After all sides of the outer wall frame are installed and fastened, I double-check that the length is set correctly. Then you will have to fix a lot more! The outer frame of the grillage formwork is twisted, the frame is installed on temporary supports - now is the time to secure the frame to the ground using stakes.
The green color shows the directions in which the displacement of the stakes does not play a role. Movement of stakes in red is not desirable. The stakes must be driven in when the formwork box “hangs” strictly above the foundation columns (in its place).
Advice: stakes for fastening and installing the foundation formwork of the grillage - it is better to drive it into the ground after rain - they penetrate into wet soil more easily and are easier to adjust when driving.
It is much easier to screw the screws from the side of the board into the block. In this case, you do not need to hold the board with your hand. This matters when you carry out the work yourself. After fastening all the panels from the inside, it is necessary to re-check the installation level of the formwork with a level. Including at the corners of the structure - this is a guarantee that the corners are set correctly.
Why can’t you tighten the screws from the inside from the board side? The reason is simple - the concrete-covered screw heads on the concrete side will not allow it to be dismantled without breaking the frame. Therefore, the heads of nails and screws should be located on the outside of the formwork and allow its frame to be easily dismantled without damaging the panels.
The most important installation check is to check that the diagonals of the foundation rectangle are equal. This is the most important and final procedure for checking the dimensions of the grillage. After completing all installation work on installing the formwork, this is the final procedure. There will be a separate article about it.
For deeply frozen, heaving soils, especially if a heavy building (or a multi-story building with a small base area) will be placed on the foundation, it is preferable to choose poured concrete foundations.
They can be:
- from a monolithic slab,
- tape,
- ribbon-columnar,
- columnar.
Peat, silt or soils with weak bearing capacity require only a monolithic slab.
The choice of foundation is determined at the design stage of the house. Each foundation and its formwork has its own characteristics. The formwork can be:
- removable formwork (it can be reused),
- permanent formwork (remains as part of the foundation and cannot be reused, for example, asbestos pipe or polystyrene foam pipe).
Wooden panels made from coniferous wood are used for formwork
Most often, in low-rise private construction, monolithic and strip foundations are made with wood-panel formwork.
A wooden shield is made from the wood of coniferous (less commonly deciduous) trees. The board (and especially the gaps between the boards) gives the casting an uneven side surface, so such boards are additionally compacted, leveled with cardboard or lined with thick plastic film on the inside. Otherwise, the surface turns out to be too uneven and will then require additional costs, time and material for leveling, and sometimes it is difficult to remove the formwork.
Usually a layer of concrete about 40 cm high and wide is poured - a thicker layer takes longer to harden. If the wall height is needed more, then after the first layer has hardened, the formwork is moved higher and a new layer is poured (as a rule, concrete hardens for 2 days, and before pouring a new layer, for better adhesion of the layers, it is usually necessary to chip off the surface of the first layer by about 0.5 cm ). Or immediately do a high fill, and then wait patiently and for a long time.
Installation of finished formwork under the grillage
The grillage formwork is installed directly on the construction site from pre-prepared panels. In the case of a buried tape, the work is carried out along the walls of the trench, for a surface tape - on the soil surface. The most difficult to manufacture is considered to be the formwork for the grillage of a pile foundation raised above ground level.
When installing the panels, they are installed parallel to each other at an equal distance. The lower pointed ends of the posts are driven into the ground. The upper edges of the shields are also fixed to prevent movement inward or outward. To do this, you can nail wooden slats between them and place supports on the outside. This is especially true when installing formwork on the soil surface.
Installation of formwork
To make a grillage located at a certain height from the ground level, it is necessary to build a rigid supporting frame. This process is quite complicated and requires a lot of materials and time. Economically, this technology is poorly justified, so instead of a monolithic one, other types of pile foundation grillages are used.
Concreting the pile foundation grillage
We make an armored belt
After making and installing the formwork for the grillage with your own hands, you can begin to manufacture it. This will require several tens of meters of steel or plastic reinforcement and several cubic meters of concrete. We knit an armored belt from the rods, which is subsequently buried in the foundation and will provide it with the necessary strength characteristics.
We cut the reinforcement into pieces or use the full length of the rods if the length of the grillage exceeds 12 meters (standard length of reinforcement). The rods should be located at a distance of at least 10 cm from the formwork in two rows of 2-3 pieces each. Short pieces welded or tied with a special binding wire vertically and horizontally will help fix the reinforcement in the desired position.
Grillage reinforcement
Achieving maximum strength is facilitated by high-quality connections of reinforcement at the corners. To achieve this, at the junction of the grillage walls, professionals recommend laying reinforcement bent at an angle of 90°. In the absence of a welding machine, the rods are securely connected with twists of steel wire.
Pouring the grillage with concrete
An important stage of construction is pouring the grillage with concrete mixture. It can be purchased at the nearest factory in finished form or made with your own hands. To do this, you need to purchase concrete components - cement, sand and crushed stone. An electric concrete mixer - homemade or factory-made - will be a good mechanical assistant.
When purchasing concrete, it is delivered by automixers. Not all novice builders know how to fill a grillage with their own hands. If special equipment can drive directly to the formwork, concrete is poured directly from the container. Otherwise, make a tray from edged boards of the required length and fill the formwork.
Producing concrete with small devices does not allow obtaining large volumes of the mixture. In this case, the grillage is filled in parts. Jumpers made of edged boards are installed inside the formwork, dividing the internal volume into parts. After filling the limited space the previous day, the concrete is allowed to harden and work continues the next day, after removing the lintel.
Filling the space between the formwork with concrete does not end the process of making a concrete strip, since pouring the grillage with your own hands is half the battle. It is necessary to know how long it takes for a concrete foundation to harden and to perform a number of works that allow it to achieve maximum strength. The concrete is covered with damp burlap and is not allowed to dry out for one to two weeks, periodically moistening it. The curing time of the grillage is 1.5-2 months.
Insulation of grillage
When constructing residential and public buildings, it is important to carry out work to save the building heat. In the case of using a pile-grillage or strip foundation, insulating the concrete base will help increase the temperature in the premises.
You will need to purchase liquid bitumen mastic and slab insulation - polystyrene foam or polyurethane foam. The process technology is not complicated. The entire surface of the monolithic grillage is first coated with mastic. It can be applied with brushes, rollers, or at low viscosity - by spraying. Then let the mixture dry.
Insulating the foundation with foam plastic
We insulate the treated surface with insulation boards. They can be attached to concrete using special adhesives or mechanically. In the latter case, you will need a drill with carbide tips and a lot of special plastic fasteners - mushrooms with large flat caps.
Installation of foundation grillage formwork
A pile foundation can be used as an independent type of foundation. In recent years, it has increasingly been equipped with a grillage - a longitudinal beam that connects all the rods into a single common structure. The following types are used:
- Wooden - is a timber frame of piles, attached to their ends;
- Steel - an analogue of the first type, which consists of metal beams of various profiles (channel or I-beam);
- A reinforced concrete grillage is a monolithic structure that can be buried in the soil, located on its surface, or raised above the ground by several decimeters.
Types of grillage
The manufacturing technology of the first two types is not complicated and does not require close attention. The last option is more complex and should be discussed in more detail.
After making and installing the formwork for the grillage with your own hands, you can begin to manufacture it. This will require several tens of meters of steel or plastic reinforcement and several cubic meters of concrete. We knit an armored belt from the rods, which is subsequently buried in the foundation and will provide it with the necessary strength characteristics.
We cut the reinforcement into pieces or use the full length of the rods if the length of the grillage exceeds 12 meters (standard length of reinforcement). The rods should be located at a distance of at least 10 cm from the formwork in two rows of 2-3 pieces each. Short pieces welded or tied with a special binding wire vertically and horizontally will help fix the reinforcement in the desired position.
Grillage reinforcement
Achieving maximum strength is facilitated by high-quality connection of reinforcement at the corners. To achieve this, at the junction of the grillage walls, professionals recommend laying reinforcement bent at an angle of 90°. In the absence of a welding machine, the rods are securely connected with twists of steel wire.
For the construction of lightweight structures made of wood, foam blocks, foam concrete, sandwich panels and the like, it is advisable to use a pile or columnar foundation with a grillage. A grillage is a strong supporting structure made of reinforced concrete or metal (for example, channels), which allows you to evenly distribute the load of the building across all elements of the foundation.
Types of grillage:
- low – deepened into the soil and does not protrude above its surface;
- high – located at a significant height relative to the ground plane;
- elevated - protrudes above the ground, and the lower part of the grillage is at the level of the ground surface.
To create a grillage, you need formwork, which is a temporary form for pouring concrete mortar.
The most common material for creating formwork is wooden boards. This material is easy to process and allows you to create formwork with your own hands without the use of complex tools.
To create formwork you will need the following minimum set of materials:
- a set of edged single-grade boards 150x22 mm or 180x22 mm;
- timber with a cross section of 4x4 mm or 5x5 mm for spacers and stakes;
- nails or screws for wood;
- polyethylene film for laying on the bottom of the formwork;
- bitumen mastic, which acts as a waterproofing layer of pillars or piles;
- for high type of formwork - a set of tightening screws.
At the same time, to install the formwork you will need minimal skills with a shovel, a handsaw, a hammer and a building level.
The process of installing a wooden formwork structure looks like this:
- in the formwork installation area, the soil is cleared of vegetation and debris using a shovel, ax and other tools. Formwork for a high grillage can do without this step, since it is located above ground level;
- piles or foundation pillars are coated with bitumen mastic;
- the entire perimeter of the pile or columnar foundation is covered with a sand-gravel mixture or sand (the level of this cushion depends on the calculated level of the bottom of the grillage). For a high grillage, boards are laid under the level on the timber legs. The width of the boards or cushions must be no less than the width of the pillars or piles;
- every two meters, stakes are driven in from the outside and inside so that their height is 20-25 centimeters greater than the height of the grillage. The stakes are driven in to hold the formwork boards vertically. Between a pair of stakes, a strict distance is maintained in width equal to the width of the grillage plus double the thickness of the boards. The ends of the stakes are connected by transverse strips to ensure rigidity;
- Boards are laid on the sand and gravel cushion along the width of the grillage along the entire structure. If a slope is provided, then the boards are positioned accordingly. For rigidity, the boards are attached to the stakes with nails/screws;
- the following side boards are mounted on the bottom row, nailing or screwing them to the stakes;
- The formwork for the grillage is covered at the bottom with plastic film for the purpose of waterproofing, and nailed at the edges with nails or staples from a construction stapler. The film does not allow cement laitance to be absorbed into the sand cushion and cause the solution to dry out prematurely;
- a frame of steel reinforcement is placed in the formwork, which is tied to the reinforcement of pillars or piles for strength and reliability. If necessary, welding can be used. A prerequisite is to maintain the distance between the reinforcement and the bottom/walls.
Monolithic grillage formwork allows you to get a single rigid structure that will evenly distribute the load of the future building and will not allow its walls to sag over time. It is carried out with strict adherence to tightness and requires a wooden bottom.
Although the formwork for the foundation grillage is created in a simple way, it must be made in compliance with all geometric dimensions and slopes. The distance between the side edges and the walls of the caps cannot exceed one centimeter on each side, and the pillars and piles must strictly comply with the project.
A pile-grillage foundation on bored piles is a combined type of foundation made from support piles formed in the ground by concreting wells drilled in the ground. The second part of the foundation is a grillage that distributes the load on the pile field. This type of foundation has the highest load-bearing capacity and can be used to build large houses and private cottages from any materials.
A bored foundation with a grillage allows the construction of buildings on difficult soils: viscous, marshy, quicksand, heaving. A foundation on bored piles is indispensable in seismically active areas, areas with extensive networks of underground communications, as well as in soils with high alkalinity, where it is impossible to use screw supports.
- increased resistance to vibration;
- possibility of construction under unfavorable geological conditions;
- ease of installation;
- lack of large volumes of earthworks;
- relatively low cost.
We invite you to familiarize yourself with a portable stove with your own hands
It is possible to make a bored foundation with a monolithic grillage without the involvement of specialists and professional equipment.
Flaws:
- danger of uneven settlement of supports;
- impossibility of constructing a ground floor and basement.
DIY foundation formwork
In 99% of cases, foundation formwork is constructed by individual developers with their own hands, regardless of its design. For slabs, strips, grillages, boards are knocked together, piles are poured into removable and permanent tubular formwork. There are polystyrene permanent formworks for MZLF, insulated USHP board.
Removable formwork
When concreting monolithic underground structures, formwork is necessary to form the geometry of the foundation, ensure design dimensions, and the spatial position of individual elements relative to each other. Removable decks are convenient because after stripping they can be dismantled into individual components and the materials can be reused.
For example, boards can be useful in a rafter system, OSB boards can be used in partitions, and plywood can be used on a continuous roof sheathing. The main nuances of manufacturing shields for grillages and tapes are:
- 6 m boards are cut in half, attached to racks made of bars or boards
- for decks made of plywood, OSB, timber frames are first constructed, which are sheathed with sheet materials to increase structural rigidity
- The inner surface of the boards is covered with a polymer film to preserve materials and prevent leakage of cement laitance.
Treatment of the inner surface of the formwork with polyethylene.
The optimal length of the boards is 3 m, since increasing the size increases the windage; it is inconvenient for two workers to install heavy structures in the building area.
Attention: Due to significant horizontal forces per unit area of decks during vibration compaction of concrete, feeding it through a concrete pump hose, the minimum thickness of boards is 2.5 - 4 cm, plywood - 1.2 cm. When using oriented strand board, it is recommended to use OSB-3 or OSB modifications -4 thickness from 1.5 cm.
Hello. We will show and make a “house for the foundation” - formwork for the foundation. To the readers of the site, I apologize for the pause in publications. Rains, bad weather and a business trip made adjustments to my installation work on making a foundation for a bathhouse with my own hands. I will continue the photo report from my construction site. So, we will talk about installing the formwork for the foundation - grillage.
I needed some preparatory work: bring a formwork board and prepare stakes to secure the formwork box in the ground.
The peculiarity of preparing the stakes is that I “sharpened” them in two planes, and not like pencils. Those. I only trimmed them on both sides. This will avoid unnecessary displacement of the stakes when driving them into the ground along one of the axes.
I tried not to cut spruce stakes measuring 50x50mm into pieces for further use as a skull block when installing the floor or roof of the bathhouse.
First of all, I twisted the shields from two boards (40 mm thick and 125 mm wide) and secured them with stakes. I distributed the 6m long boards so as not to cut them. They will later be used as rafters and ceiling beams.
