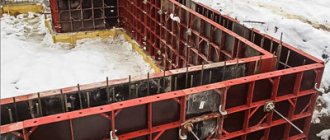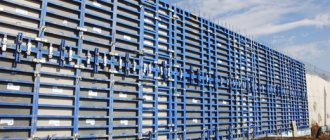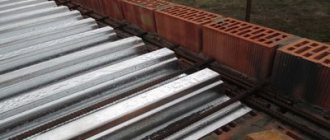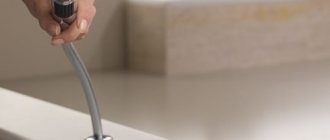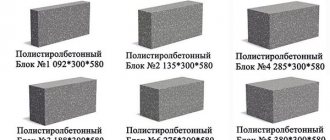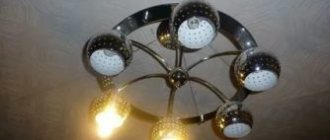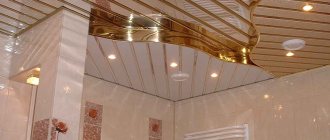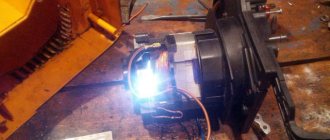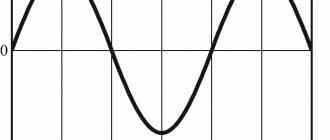Features of flat slate - a convenient building material
Flat slate is made from three components: Portland cement, water and asbestos fiber. In this case, the fiber is evenly distributed over the entire area of the future sheet, creating a reinforcing base. To cover the foundation with flat slate, you can use pressed and unpressed sheets. The material is presented in the form of rectangular sheets, which are manufactured in industrial conditions with standard dimensions:
- 2500x1200 mm with a thickness of 6–10 mm;
- 3000x1500 mm with a thickness of 8–10 mm;
- 3600x1500 mm with a thickness of 8–10 mm.
It should be noted that an unpressed slate sheet has a lower level of strength than a pressed one, as well as a smaller number of freeze-thaw cycles - if pressed slate can withstand up to 50 cycles, then unpressed slate can withstand only 25 cycles. However, the cost of such material is much lower. In other respects, these building materials are practically no different.
Finishing the foundation with flat slate has several significant advantages:
- quite reasonable cost;
- long service life, as it is not subject to rotting and corrosion;
- capable of providing a high level of sound insulation;
- easily tolerates temperature changes and is not destroyed under the direct influence of sunlight;
- has a high degree of fire safety and is a good dielectric;
- has good resistance to aggressive environments (chemical impurities, acids), therefore does not decompose in the ground and does not harm it;
- ability to work at any time of the year;
- ease of installation.
Despite all the advantages of flat slate, when using it for finishing the foundation yourself, you need to take into account several points. So, this building material, for all its strength, is quite brittle, so you need to be more careful when transporting and installing it. In addition, slate has a large mass, so you only need to work with it with an assistant. The load on the sheets should be distributed evenly to avoid cracks.
How to finish a base with flat slate?
To cover the base, it is necessary to build a wooden sheathing to which the slate slabs will be attached. If necessary, you can insulate the structure by laying thermal insulation material between the frame posts. To attach the slate to the frame, you can use self-tapping screws or nails and fastening layouts, but you cannot drive nails directly into the slate, as it may crack. To prevent the slab from splitting into pieces, it is necessary to pre-drill holes with a slightly larger diameter than the nail itself (1–1.5 mm).
At the first stage, the base is treated: it is cleaned of dirt, dried and a layer of water-repellent mixture is applied, for example, Bitumast. A frame is constructed from boards or timber. The top edge should be at the height of the slate fastening, the distance between the posts should be about 0.6 m (sheet width). Between the frame posts you can lay insulation, for example, mineral wool. It must be remembered that there must be a gap between the slate and the insulation so that condensation does not form. Then the slate sheets are installed. You need to start from the corner of the house.
Before installation, you need to cut out ventilation holes from the bottom of several sheets using a jigsaw.
Next, the sheets are attached to the sheathing using screws. Corners are being processed. To do this, galvanized steel blanks are cut to a length that corresponds to the height of the sheet. Bend the edges at right angles by 15 mm on each side and fix the resulting corners with self-tapping screws. At the final stage, the slate is processed using acrylic paint, which will create a protective film on the surface of the sheet. Thanks to the use of flat slate, you can very quickly and cheaply create a reliable foundation for your own home, and give the base a neat and aesthetic appearance.
Source
Formwork for slate foundations
The foundation is the basis of any building, so its design should be carefully considered. At the moment, there are many options, and they can be implemented using various materials. Slate formwork is one of the most affordable ways to create a structure of this kind. The work can be completed in several stages.
The most popular and affordable types of permanent formwork
Among the many new materials that are suitable in terms of characteristics and price, the most attractive are cement-based slabs with all kinds of fillers of organic and mineral origin. Today, the list of the most interesting sheet building materials suitable for the manufacture of permanent formwork includes:
- Various modifications of slate;
- Arbolite and fiber cement sheet materials;
- Pressed boards based on waste wood products.
Important! A significant difference in the use of permanent formwork technology is the mandatory condition for the resistance of the base to long-term exposure to the ground, which significantly narrows the range of new materials suitable for use.
Building codes do not recommend the use of wood or wood-based materials for structures that remain in wet soil for a long time. Firstly, the porous structure of wood swells and becomes a convenient environment for rotting and the development of pathogenic microflora. Secondly, the destruction of wood significantly reduces the effectiveness of foundation waterproofing. Therefore, in practice, permanent timber formwork is not used.
How to make formwork for a slate foundation - step-by-step diagram
Step 1: Making a Trench
First you need to dig a trench under the outer walls of the future building. In those places where doorways are supposed to be located, there is no need to dig a trench. Next, the bottom of the hole needs to be covered with a layer of sand, and then compacted thoroughly. Welded reinforcement is lowered into the trench, requiring cladding with asbestos-cement slate.
Step 2: Sheathing
To secure the sheets to the reinforcement, you need to drill holes in several places and attach them to wooden planks using self-tapping screws. The strips must be placed on the inside of the sheets. Here you also need to remember that you cannot apply strong pressure to the slate, as it may split.
Step 3: Fill
Crushed stone is poured into the empty space between the slate walls and then filled with concrete. After the concrete has dried, a base is constructed and the structure is covered with roofing felt to protect it from external atmospheric influences. In this way, the structure is also preserved for the winter.
How to make formwork with your own hands: sequence of actions
The order in which the work is performed largely depends on the type of foundation being formed. We invite you to get acquainted with the main varieties so that you can perform all the necessary work with your own hands.
The installation procedure depends on the design features of the base
Under strip foundation
The strip foundation is a closed reinforced concrete contour located under the walls of the building. When doing work with your own hands, the formwork is most often removable. We invite you to get acquainted with the features and sequence of work performed.
The foundation will be located under load-bearing walls
We prepare everything necessary for work
To carry out formwork installation work, you must have the following available:
- measuring tool;
- hammer;
- grinder;
- building level;
- wood hacksaw.
To manufacture the structure itself, you will need boards, beams, fittings in sufficient quantities, fasteners, slats, and tow. Self-tapping screws or tow can be used as fastening elements. To make a pillow you need sand.
The necessary tools should be prepared in advanceLumber calculation
Before purchasing, you should calculate the required amount of lumber. When calculating, it should be taken into account that the boards will be located on both sides of the dug trench. To connect them, sections of timber will be used, the height of which should be slightly greater than the depth of the trench. To calculate the required number of boards you should:
- measure the total length of the trench;
- double the resulting value;
- divide the work by the length of one board;
- multiply the result by the quotient of the depth of the trench and the width of the board. The resulting value should be rounded up to a natural number.
When calculating the required number of beams, it should be taken into account that it will be located with a maximum step of 0.4 m. Based on this, the required number of beams and their total length are calculated. Knowing the length of one, the volume of ordered lumber is calculated.
Boards are mounted on both sides of the trench
Step-by-step instruction
After purchasing everything you need, you can begin installation work. To create high-quality formwork for a strip foundation, we recommend performing work in the following sequence:
| Illustration | Description of action |
| We dig a trench. Add a layer of sand to the bottom of the ditch and distribute it evenly over the surface. After compaction, the height of the water-wetted cushion should be 150 mm. | |
| Install guide boards. They are placed along a line formed by a pre-tensioned cord. The boards are secured with pegs and vertical bars. | |
| Additional supports are installed outside to ensure sufficient strength and rigidity of the structure. The position of each guide element is carefully controlled using a level. | |
| We install shields. We attach boards to the beams from bottom to top. | |
| We install spacers. They will allow the shields to take the correct spatial position. |
Under a monolithic slab
The formwork for a monolithic foundation is installed along its perimeter. The configuration of the frame corresponds to the shape of the future structure. We invite you to familiarize yourself with the procedure for performing the work so that you can complete the installation yourself.
The monolithic slab follows the contours of the future building
What you need for work: tools and materials
The list of tools is similar to that used when constructing a strip foundation. The choice of material depends on what formwork will be: removable or permanent. When doing work with your own hands, the second option is most often chosen. To do this, you will need laminated plywood or boards with a thickness of more than 40 mm. Additionally, timber with a side of at least 40 mm is purchased.
The boards must be of sufficient thickness
Calculation
To make the calculation, you need to know the exact dimensions of the future foundation. The perimeter of the future building is measured and multiplied by the height of the foundation. The total area of purchased plywood or boards must be greater than the specified parameter.
The area of the panels must be equal to the area of the foundation
Step-by-step instruction
The prepared panels are fixed using longitudinal and transverse bars. They are placed along a stretched tape. Bevels are installed on the outside. The spatial position of each structural element is carefully controlled
Attention should be paid to the verticality of the boards and the correctness of their location relative to the marking line
Each element must be correctly installed and securely fixed.
If you still have questions, you can find the answers in the following video:
Permanent flat slate formwork
This type of formwork is very advantageous due to its even simpler installation and speed of construction. After the concrete is poured, it remains an integral part of the foundation. There are many advantages of a non-removable structure, for example:
- the material used gives additional strength to the foundation;
- the volume of land work is reduced;
- no need to install additional supports and spacers;
- the technology of the structure being erected is very simple;
- financial costs are reduced.
However, permanent formwork has two drawbacks: when using this material, the assembly process becomes a little more complicated, and besides, it is impossible to make a high and durable body. If you use embossed slate when laying the foundation, then the work on insulation and waterproofing of the foundation will be more complex. If even slabs are used, the structure will not be inferior in strength to formwork made from boards.
Pros and cons of using flat slate for formwork
Foundation formwork made of flat slate has many advantages over wooden forms. The sheets can be used as a material for permanent formwork, as it is able to withstand various climatic influences - temperature changes, moisture, ultraviolet radiation. Advantages of slate formwork forms:
- the design will not be inferior in strength to metal forms, but will cost significantly less;
- has good resistance to external climatic influences;
- suitable for the manufacture of permanent formwork;
- the surfaces are perfectly flat and smooth;
- The sheets are produced in fairly large sizes, making it possible to assemble forms with a minimum number of joints.
Advice! Slate sheets are used quite widely in construction. They are great for building fences and partitions, and wall cladding.
But one cannot fail to note the existing shortcomings of the material, these are:
- impressive weight;
- low resistance to bending load;
- instability to shock loads.
