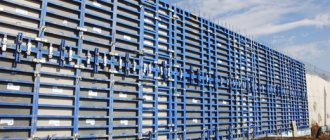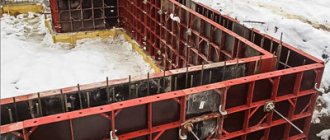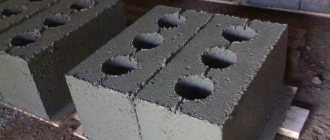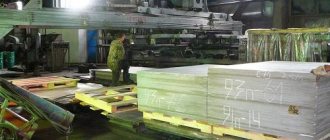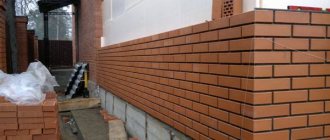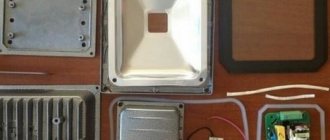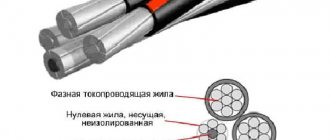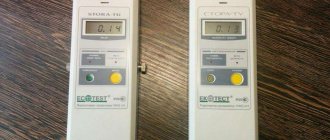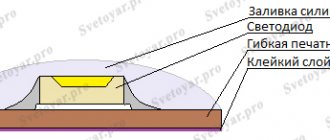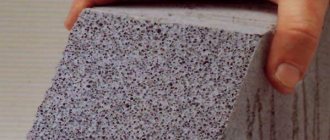Types of wall formwork
The formwork has the form of a frame, which was created for the further manufacture of walls. And after the concrete hardens, a monolithic structure is obtained, characterized not only by high density, but also by perfectly smooth surfaces. Next, the formwork is removed and can continue to be used for its intended purpose. There is also a permanent type of formwork, but choosing this frame implies extra financial costs.
Since the main purpose of formwork is to hold the liquid mass of concrete until it hardens, the materials for its creation must have the necessary strength, including such an indicator as tightness. In fact, any formwork is a system of panels, and the type of this system is determined by the material from which it is made.
Wooden panels
Photo Wooden wall formwork
This type of formwork is usually used to build a concrete monolithic wall and is made from hardwood. After hardening, the removable formwork made of wooden panels is disassembled and removed, while during assembly all its elements are fastened with nails that firmly fasten them together. When removed, the wooden panels easily come off the concrete without damaging it. If the inner surface of the formwork is covered with a polymer film, then the walls of the building will be perfectly smooth. However, during large-scale monolithic construction, wooden panels are not used; they are suitable only for low-rise structures.
Construction plywood
Photo Formwork of plywood walls
To create such formwork, plywood is used, which is layers of veneer made from hardwood trees that are tightly glued together. In order for such plywood to be very durable and have all the necessary performance qualities, veneer sheets are joined under strong pressure and heat. And since the resulting plywood formwork has a completely smooth surface, the finished monolithic concrete structures will be perfectly smooth. The technology for installing and removing plywood panels is practically no different from installing wooden panels, only screws are used instead of nails.
Metal shields
Photo Metal wall formwork
When it comes to large-scale construction and multi-story buildings, it is almost impossible to do without formwork made of metal sheets with stiffeners. The set of steel panels for this purpose includes the entire set of elements for fixing these elements in the position required for the construction project. And hermetic joints are formed due to specially designed locks between the panels. Since they are heavy, metal removable formwork is installed using tower or truck cranes. Today, there are two types of such metal fences: adjustable panels and sliding formwork.
Adjustable panels are steel panels that allow you to erect high walls in the shortest possible time. To do this, when the lower tier of the monolith poured into the formwork hardens to the desired state, the metal panels are dismantled and installed at the next level, etc. In this case, the rearrangement of panels is also carried out only by lifting mechanisms.
Sliding formwork is a mechanical set of confining surfaces that consists of a series of steel panels, several rigging devices and lifting elements. The operation of sliding formwork is as follows: a concrete monolith is formed in layers, and during this, a number of metal panels are moved in the desired direction to fill the successive level of this structure, etc.
With proper care, metal formwork can be used repeatedly even for several years in a row, so it is very convenient and profitable to rent these elements.
Plastic panels
Photo Plastic wall formwork
Polymer panels are noticeably different from others in their weight, so their seemingly inflated price is due precisely to the ease of transportation and rearrangement. This formwork is intended for reusable use, so it is also preferable to rent it. However, it must be taken into account that plastic panels are very easily deformed, therefore they require extremely careful installation and are only suitable for building low monolithic reinforced concrete structures.
Aluminum panels
Photo Aluminum wall formwork
Formwork made of non-ferrous metal resembles metal in many of its qualities, but such panels are not subject to corrosion and are light in weight. If desired, during the construction of structures, the developer can install aluminum formwork elements by manual labor, without resorting to lifting equipment. But this formwork requires careful handling, because aluminum is easily deformed from the slightest external influences. It also has a high price, so it is more profitable to rent it. Aluminum elements are suitable for the construction of multi-story and other large-scale objects.
Formwork material
Today, there are many types of materials and modern formwork is also made from one material or another, depending on its purpose. The materials for making formwork can be listed and you will get the following list of formworks:
- wooden/wood-metal formwork;
- metal formwork;
- reinforced concrete formwork;
- rubber/fabric (inflatable) formwork;
- plastic formwork;
- reinforced cement formwork.
The list includes formworks with materials from which the panels themselves are made; all other elements, including fasteners, locks, stiffeners, various kinds of connectors and other additional elements, as a rule, are made of metal, in some cases of high-strength plastic .
Wooden/wood-metal formwork is made from wood with a moisture content not exceeding 25%.
The deck of the panels can be made of boards, but it is more practical to make it from waterproof plywood or plywood treated with appropriate impregnations or resins to obtain the property of not getting wet.
Thus, the resulting concrete surface is smooth, without requiring complex preparation; however, plywood in this matter, and in terms of wear resistance, is inferior to plastic, which we will also talk about a little lower.
Metal formwork is a type of formwork that is most often used in monolithic construction, since metal materials are excellent materials for formwork of foundations, walls and other critical parts of the building.
The advantages of using formwork with metal plates are durability, ease of installation/dismantling, as well as versatility and high quality of the resulting surface.
In monolithic construction, the formwork is mounted on the foundation, allowing walls and columns with a thickness of 30-70 cm to be poured.
Reinforced concrete formwork is used in hydraulic engineering and other labor-intensive types of construction (support elements for bridges, retaining and embankment walls, foundations of large engineering structures).
In order to prevent the formwork from sticking to the concrete, the contacting surface is coated with a lubricant (as is the case with many other formworks). The formwork skin is lubricated before installing the reinforcement.
Rubber/fabric (inflatable) , also known as pneumatic formwork, is used mainly for concreting elements of complex geometric shapes (domes, vaults of spans).
It is made of dense airtight fabric in the form of a shell. When air is pumped into the shell, it takes the shape of the designed structure.
A special jute fabric is stretched over the air-inflated shell, which serves as reinforcement for the first layer of ordinary mortar. A layer of solution is applied in a small thickness, and after it hardens, a hard shell is obtained. Reinforcement and concrete mixture of the required thickness are laid on it.
Plastic formwork has found its application for the production of concrete/foam concrete blocks, and is also used for the construction of monolithic structural elements of structures for various purposes and configurations.
Formwork panels made of plastic (60×30cm) are used as materials for wall formwork and are connected into blocks using connecting keys, additional elements - metal stiffeners (angles, channels), external and internal additional corner elements.
The stiffener elements are secured with screw ties and turnbuckles. This formwork material makes it possible to easily and quickly construct a structure of various shapes, and the surface of the finished product is smooth and does not require any special finishing.
Reinforced cement formwork is used in the form of reinforced cement slabs with a thickness of 15-20 mm. Slabs of this type are made from fine-grained concrete reinforced with wire mesh. Before applying a layer of concrete, the mesh can be bent, giving the desired shape to the concrete slab.
Options for constructing walls with formwork
Experts believe that under the same conditions different formwork systems can be used, but the final choice of limiting structures for reinforced concrete should still be based on the economic and technical indicators of the structure designs. Depending on what kind of wall you want to get (warm, strong or cheap), you need to make a choice in favor of a specific formwork material and the exact method of its installation.
The most expensive, but fastest option is casting monoliths into reusable metal or plastic formwork. And the cheapest and slowest is wooden fences, especially homemade ones for private construction. But, despite the fact that creating formwork yourself in the construction of your house seems tempting to many, in reality this can result in poor results - the fastening elements may not withstand the weight of the concrete mixture poured into the forms, etc. It is much safer and easier to rent formwork systems. If all rules and technologies are observed, this removable formwork makes it possible to erect even multi-storey buildings in a short time, without losing the load-bearing capacity of the floors and walls. This is true for all buildings.
Renting formwork for the construction of monolithic buildings is gaining popularity, since its economic feasibility is undeniable - renting is cheaper than purchasing, and provided that the formwork is a removable structure, it does not always make sense to keep it on your farm. Plus, ready-made formwork, which has already taken part in construction more than once, guarantees high quality building geometry, which is especially important for two-story buildings and heavy ceilings.
Formwork structures
It is very important to understand the difference between one formwork design or another, since formwork designs have different capacities and require different numbers of workers, the availability of special equipment and time to install/dismantle the formwork. Structurally, the following types of formwork can be distinguished:
- climbing formwork;
- collapsible formwork;
- sliding formwork;
- block formwork;
- rolling formwork;
- non-removable (shell formwork).
The list contains all formworks, except for inflatable formwork, which was previously described as formwork consisting of fabric rubber materials.
Climbing formwork consists of two conical shells (inner and outer) suspended from guides.
The shells are made of panels covered with sheet steel (2 mm), and the connection between each other occurs using bolted elements.
The essence of concreting with such formwork is that the product is concreted tiered, moving the formwork panels higher after the mixture has hardened. Indispensable in bridge construction, especially in the construction of elements that have a design height of tens of meters. So, the figure shows the formwork on a bridge support, tens of meters high.
Collapsible formwork has a construction of panels, which are made of boards 25-30 mm thick, covered with moisture-resistant plywood, plastic, sheet steel, etc.
The side panels of the formwork can be removed before the concrete mortar reaches its full design strength.
Very popular in modern urban and suburban construction of small volumes, especially convenient in the construction of monolithic walls and columns.
Sliding formwork is such that concreting is also carried out tiered using a specially designed structure.
Its design contains formwork panels, which are fixed by a U-shaped jacking frame in such a way that they can move upward with the help of jacks.
In the figure you can see the same U-shaped frame that fixes the formwork panels in a horizontal position, at different heights.
Block forms are large-sized frame structures, divided into removable and non-removable. Removable ones are removed with jacks, non-removable ones are unlocked in the corners with special keys.
It is used for the production of reinforced concrete elements in factory conditions. In modern industry, such formworks are often used for the production of block materials for wall construction, such as foam blocks, gas blocks and cinder blocks.
Rolling formwork is a formwork whose design includes a mechanical device that is designed to strip the formwork and roll it into position for transportation.
This formwork is mounted on panels or trolleys; moved along a rail track.
The figure shows just such a rail formwork, which is used for the monolithic construction of above-ground tunnels. The mixture is poured into it and reinforcement outlets are made on the sides. When the concrete becomes strong enough, it is rolled further and filled with the mixture again.
Permanent (shell formwork) formwork - one that is not dismantled after concreting is completed, serves as a facing for the concrete surface, depending on the material used, it can be a waterproofing layer, heat-sound insulation, and finishing (for example, in the case of using as formwork for large piece facing products, such as marble slabs).
Today, polystyrene foam is often used in permanent formwork as an excellent and cheap insulation material. Such formwork is shown in the figure.
Basic kit
Photo Installation of wall formwork
Regardless of what materials the removable formwork and parts for it are made of, the following components must be included in the basic package of this equipment:
- Shields - they differ in the method of fastening: linear or angular;
- Fasteners – nuts, screws, nails or screws for fastening formwork panels;
- Locks – designed for collecting and aligning shields;
- Struts – the shields themselves are installed directly into them;
- Brackets – required for organizing the workplace.
Of course, in addition to the basic set, you can purchase options for formwork systems that will be adapted to the requirements for a specific project. Today, almost no construction site of an object under construction can do without such formwork structures, since without them it is impossible to push out the walls.
Installation of formwork
Installation of any removable formwork occurs in stages and looks like this:
- Surface preparation. The formwork is installed only on a completely flat base to eliminate the possibility of tilting and cracks.
- Placing the formwork base between the spacers, after which, provided the work is done correctly, the structure will not change its position during the work. At this stage, you need to strictly check the compliance of the resulting form with the specified parameters and, if necessary, correct shortcomings.
- If the goal is to install waterproofing or reinforce a concrete monolith, you need to place all the necessary building components directly into the installed formwork and then fill everything with concrete, leaving it until it hardens.
- Installation of ties along the upper edge, combining scaffolding and monitoring measurements.
Although the installation of the selected formwork is carried out in general exactly the same way, an individual scheme is provided for each specific type of formwork. It is provided along with its kit. There are also types of formwork that differ not in material, but in purpose:
- Small shield. It has a weight of up to 50 kg and a height of 1-2.5 m. This is a universal formwork that is relevant for the formation of various concrete elements of buildings (ideally small ones).
- Large shield. It has a height of up to 3.3 m and is mounted with lifting equipment. It is intended for long walls and when erecting the entire structure to the height of only one row.
- Block. Autonomous blocks for arranging external or internal monolithic concrete walls. They are rearranged around the perimeter of the building.
- Sliding. Formwork for the construction of walls in tower-type structures. The forms move upward in stages after the solidification of each previous element.
But, despite all the differences in the designs and materials of formwork, as well as in the methods of its installation on construction sites, there is a rule that unites all cases. Formwork systems must be firmly fixed, and its parts must fit together as tightly as possible, and the walls themselves must not deform under the high pressure of the mass of concrete poured into the mold and have adhesive properties.
Video How to assemble wall formwork Video Installation of aluminum wall formwork
Technical characteristics of wall formwork panels
| Characteristic | Meaning |
| Height of shields, m | 2.7, 3.0, 3.3 and 1.2 |
| Width of panels, m | from 0.3 to 1.2 |
| Maximum calculated static load from concrete mixture pressure | 78.4 kN/sq.m |
| Large format billboards, m | 2,4 |
| Shield deflection | 1/400 |
| Deck turnover | 80 cycles |
| Turnover of steel frames | up to 500 cycles |
Wall formwork rental
The cost of new formwork systems is quite high. In addition, when purchasing it, construction companies will have to allocate money for storage, transportation and maintenance. Therefore, renting formwork is considered quite common today.
When renting used formwork, you can save about 30% of its cost without losing quality. Moreover, its properties are not inferior to new designs. Other benefits of renting include:
Reduced costs associated with no need for storage and transportation; Prompt supply of materials, without downtime or waiting; Professional consultation with specialists; Wide range of materials and formwork options. You can order the wall formwork rental service on our website at affordable prices.
