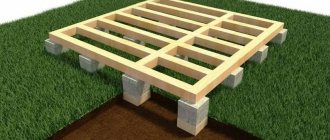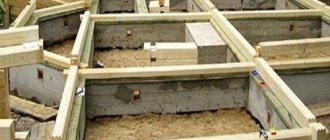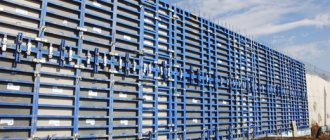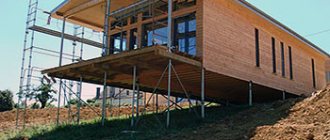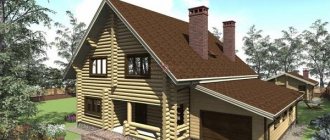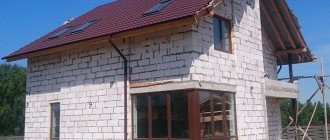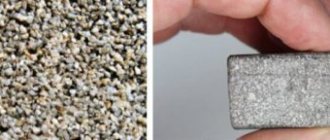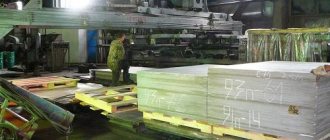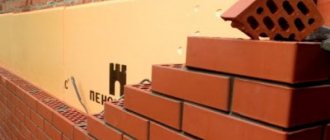More often, a removable structure is used, which is removed after the concrete has hardened. Read on to learn about the advantages and disadvantages, types of source material and assembly technology.
Pros and cons, selection criteria
The main advantage of removable formwork is its cost-effectiveness. The building materials used are relatively cheap. In addition, the removable elements can be reused.
The disadvantages include the need for additional insulation and an increase in the construction time of the foundation.
You may be interested in reading our other articles about the nuances of insulating the foundation of a house from the inside, as well as the external and internal thermal insulation of the base of a wooden house.
Let's consider what is used to construct such a fence. There is a large selection, let’s compare just a few materials:
Tools at hand. Anything that has a flat surface (slate sheet, chipboard, profiled metal) will do.
The main advantage of this option is low cost. Although there are also a lot of shortcomings - difficult installation, poor quality.- Tree. Thick plywood or wide boards are suitable. Lumber formwork is usually constructed when a small building is being built. The main advantage of the material is the price, since the cheapest wood will do. The downside is low turnover, although it is often possible to use shields several times.
- Metal sheets. This material is suitable for reusable use. The same type of elements of the future design are made from it. A huge advantage is plasticity. The sheets can be given any shape, even round.
- Synthetic plastic. Increasingly, builders are beginning to use modern technologies, making removable plastic formwork. Pneumatic parts have been invented for the construction of curved structures. In private buildings, foam plastic is often used.
Kinds
Traditionally, two types of construction are used - non-removable and collapsible .
In the first case, the formwork remains with the foundation after the mortar hardens. Builders save time and labor by eliminating the need for dismantling.
Collapsible formwork is more economical . Its design consists of individual elements that can be reused after the concrete has hardened.
This construction option takes more time and requires special attention from the craftsman to the tightness of the seams. Collapsible devices are convenient when working with complex foundations, as well as when constructing individual elements of structures.
We recommend: How to attach a baseboard to a countertop
Primary requirements
The following rules have been developed that must be followed when constructing removable formwork:
- Concrete must be poured to a level that is 45–65 mm lower than the upper edge of the structure;
- after arranging the fence, it is necessary to check that the shields do not deflect by more than 0.2–2 mm;
- The quality of the foundation entirely depends on the strength and rigidity of the formwork system, so the connections of the panels must be reliable;
- differences in surface levels of the entire system cannot exceed 1.8–2 mm, so before pouring you need to carefully check the joint surfaces:
- During installation, the size and geometry of the future foundation must be strictly observed - the design parameters must be the same along the entire perimeter.
Types, prices and assembly technologies
Making removable formwork is a procedure mastered both by industry and by experienced construction teams.
First of all, you need to determine what source material to use. Most often used:
- wooden boards;
- plywood,
- chipboard;
- flat slate;
- sheets of metal.
Regardless of the type of material, the formwork is the same in design. It has the following elements:
- shield;
- frame encircling the vertical parts;
- support beams.
The price of formwork for the foundation depends on the following factors:
- required quantity - calculated in m2;
- type of formwork - standard size, materials used;
- the complexity of the formwork is determined by the configuration;
- additional services.
On average, assembly and dismantling of removable formwork on a turnkey basis costs 500 rubles. per m².
Despite the fact that the set of elements for any chosen material is the same, the installation technologies are different. Let's look at each of them in detail.
Tree
The easiest way to make removable formwork is from lumber. Required to have:
- wooden boards 0.2 cm thick and 50 cm wide;
- timber 50x50 mm.
When you can’t find a board that fits the width, you can get the required size by connecting several narrow sheets.
It is not advisable to take thick material, since this will make the structure too heavy and require the use of an increased number of support beams.
When starting to make formwork, first make panels. Their height depends on the size of the future foundation. The upper edges must protrude 5 cm above the base level. The length of each part is 40–60 cm. Longer elements are difficult to fasten. Since the formwork must clearly form the limits of the concrete support, the dimensions of the shield must be consistent with the dimensions of the foundation.
The production of shields occurs in the following sequence:
- saw off the board to the required length;
- the required height of the shield is obtained from several canvases;
- they are connected from the outside by beams fixed perpendicularly.
The operations are repeated until the required number of shields are produced. Since the formwork is installed on both sides of the concrete pour, blanks are made taking this into account.
Then the shields are connected to the encircling frame. They work like this:
- cut timber 50x50 mm;
- attach it parallel to the canvas.
There are two such belts:
- The one below is fixed at a distance of 10 cm from the ground. It will not allow the filling to spread.
- The upper frame is the base for mounting supports. It is secured by retreating 30 cm from the previous one.
The supports will rest against this belt, reliably preventing changes in the geometry of the formwork. Each shield requires 2-3 pieces. The quantity depends on the thickness of the foundation being poured.
How to make wooden formwork for a foundation with your own hands:
Plywood
If you make formwork from such a material, you must carefully mark it. Only after this can you begin to install the shields. Install them in parallel, making a distance between them that is equal to the thickness of the foundation.
Adjacent panels are fastened with ties. A clamp is placed in the upper part of two adjacent parts, and the structure is reinforced with boards in the corners. Then spacers are attached every meter. Their purpose is to ensure that the foundation strip being poured remains the same width. Lastly, the slopes are installed on the outside. Before pouring concrete, check the correct installation and level of the panels.
From the video you will learn how to install and secure formwork for a plywood foundation:
Chipboard (OSB)
Work begins by preparing all the required tools, as well as devices and materials that will be used to connect the boards and strengthen them.
The slab is cut into pieces of the required size using an electric saw. However, it’s okay if you don’t have such a tool on your household - an ordinary hacksaw will do a good job with this task. It’s convenient to cut directly at a hardware store at a stand; you just need to take the required dimensions with you in advance.
To prevent deformation of the formwork parts when pouring concrete, it is necessary to strengthen them by installing stiffeners from wooden blocks.
It is important to screw these elements around the entire perimeter. This procedure is especially relevant when large sheets are used.
Flat slate
This material has several advantages, due to which it should be preferred over other options. The only drawback is that the work will have to be done only with a partner, since the mass of the sheets is relatively large and they can be easily damaged if bent too much.
Formwork made from such material consists of parallel surfaces. The distance between them corresponds to the designed width of the base. Products are lowered into the ground to a depth that is equal to or slightly greater than the level to which the soil freezes. Above the surface of the earth, the edges must rise, reaching the height of the base.
To remove flat slate after the concrete has hardened, it is necessary to perform additional surface treatment before pouring.
To do this, all internal surfaces must be covered with release mastic. It will prevent the cement of the product from bonding with the concrete.
Metal
Due to the high cost of a ready-made set of metal formwork, its installation requires certain knowledge and experience. It is extremely important to ensure that the form is sealed, otherwise it will have to be dismantled and then reassembled if the concrete leaks. All this forces us to hire qualified specialists for installation, since otherwise additional costs are likely.
Among the main parts required to build metal formwork are the following products:
- steel sheets;
- locks that allow you to securely fix the frame beams;
- the beams themselves.
At the same time, additional elements are needed: PVC tubes, with the help of which the fastening devices are insulated. They allow you to create through holes in concrete for subsequent laying of communication lines through the foundation.
The very sequence of actions during installation is classic :
- First of all, supports are installed in the corners of the future foundation. These formwork elements are driven into the ground (they do not have to be dismantled).
- Then, from these supports, a step-by-step connection of each structural element is made to the sides and upwards, repeating the shape of the foundation being poured.
- When the frame is completely assembled, steel sheets are attached to all its internal parts, connecting them with locks. Each developer individually chooses the type of fastener. After installation, the structure must be checked for strength and tightness.
- Only after making sure that the formwork is reliable, reinforcement bars are installed in it and concrete is poured (when you need formwork for an armored belt, how to make it yourself?). If required, the shields are reinforced with braces, which replace traditional supports.
Calculation of the required amount of material
Before making formwork from boards, you need to calculate the required number of boards so as not to increase costs and not to purchase additional material during the construction process. Calculate the required volume in the following way:
- determined by the total length of the perimeter of the structure to be poured and its height;
- choose from commercially available products which boards are suitable in size;
- dividing the perimeter by the length of a unit of lumber, you get the required quantity in one row;
- by dividing the height of the structure by the width of one board, determine the required number of boards vertically;
- By multiplying the resulting quantity by length and height, the required result is found.
We recommend: Land for recreational purposes: which land plots belong to this category, what can be built, how to obtain a lease of a forest area for carrying out activities?
The material is sold by cubic meters. To find out how many boards are in a cube, do this:
- find the volume of one: to do this, multiply its length, width and thickness;
- dividing 1 m3 by the resulting number, the desired result is obtained.
Knowing how many units of material are in a cube, they calculate its required volume to create shields: divide the required number of boards by their number in 1 m3.
Material for making shields
To make formwork you will also need the following materials:
- wooden blocks;
- plywood;
- plastic film;
- nails or screws.
The dimensions of the bars should be at least 5*5 cm, and their number is approximately 35–40% of the number of boards.
Correct calculation of the material required for work helps to optimize costs. At the same time, no time is wasted on additional purchases.
Tools and materials for work
The type of equipment that will be needed for the work depends entirely on the size of the concrete foundation being poured. Preference should be given to moisture-resistant materials, because thanks to this, all equipment will be reusable for work.
The individual panels are connected by various elements:
- bars;
- screeds;
- all kinds of gaskets.
This approach makes it possible to produce a solid structure of almost any required length. Using typesetting panels, it is possible to create formwork of various configurations.
