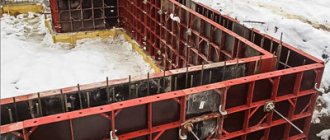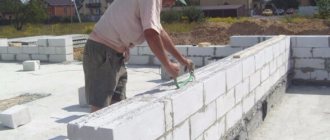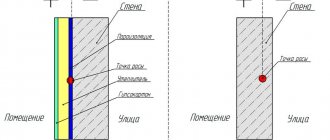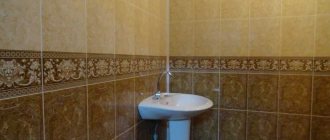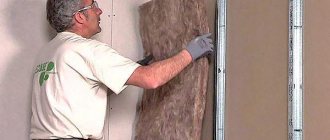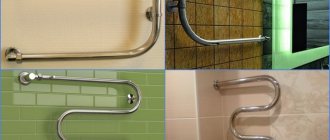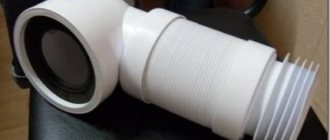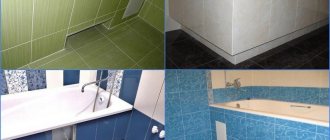In the construction industry for the construction of structures made of monolithic reinforced concrete, the main component is considered to be wall formwork, which allows obtaining the forms required for the project. Errors made during its installation are quite difficult, and sometimes even simply impossible, to eliminate. Appropriate knowledge of handling different formwork structures and precisely performed operations will help to obtain reliable and durable walls.
Application area
Small panel wall formworks are used in the construction of small structures. Structures with large panels are used for pouring monolithic reinforced concrete walls and constructing surfaces that have a variable cross-section in plan.
With the help of block forms, closed concrete structures that are not large in size are erected. The same elements can be used in the arrangement of columns, elevator shafts, individual wall elements and foundations.
Block formworks are designed for the construction of three to four walls along the entire perimeter of the object at once; they are also used when pouring internal partitions.
Sliding wall formwork is used in the construction of multi-story buildings that do not have a complex layout and resemble tower structures.
Formwork for armored belt
- Device features and purpose
- Types of formwork for different types of armored belts
- Made from special gas blocks
- From wooden panels or OSB boards
- Installation
- Dismantling
An armored belt is a single monolithic structure necessary to strengthen walls and evenly distribute loads. It is installed around the entire perimeter before laying roof elements or floor slabs. The success of filling the belt directly depends on the correct assembly and installation of the formwork system. Therefore, before installing the formwork for the armored belt, you should study all the subtleties and nuances of the work.
Materials for removable formwork
The removable formwork structure can be made of wood, steel, plywood and other materials.
As a rule, stationary structures are used. But if you are limited in financial resources, or have enough time, you can install a mobile version of the formwork.
Tree
Wood is considered lightweight and one of the cheapest options for installing formwork structures. To make such a system, you will need the required size boards, bars and nails. Panels are prepared from lumber, the installation of which helps create the shape of the designed object.
Stationary systems are represented by two rows of panels, between which there is free space for pouring concrete mortar. After the structure has hardened, the panels are removed and used in a new workplace.
It is advisable to use wood that is resistant to moisture.
Plywood
This wood material is considered inexpensive and quite flexible. To limit the bending of plywood, two types of formwork structures are made:
- external. The frame box consists of reinforcement, the outer sides are sheathed with plywood sheets. The disadvantage is that there are many places for fixing plywood on the walls;
- internal. The base is made of a metal corner or reinforcing bars, and plywood sheets are inserted into it. This method is more preferable, since the plywood is fixed only in the corner areas. True, you will have to spend extra money on purchasing corners.
Steel
Metal formwork is assembled from double steel sheets connected by welding or rivets. The resulting solid shapes are bolted to the pipes. The design turns out to be reliable, but it is not suitable for pouring walls.
Aluminum
The use of aluminum alloy panels is reminiscent of the use of metal formwork. The enclosing structure is almost not subject to corrosion and is lightweight. Vertical formwork can be easily assembled from such panels.
True, there is a significant drawback - the panels are quite expensive, they need to be treated with care, as they are easily deformed.
Plastic
The production of such formwork systems was launched recently, but plastic systems immediately gained great popularity. They are used for walls whose thickness does not exceed forty centimeters, which is very acceptable for private construction.
Formwork made of plastic material has certain advantages:
- the weight of the elements does not exceed eleven kilograms, which greatly facilitates transportation and installation;
- installation and dismantling are carried out quickly - just turn the special handle at an angle of ninety degrees;
- dismantled elements can be easily washed from the remaining concrete mortar;
- the system can be used at least seventy times, maintaining its original forms;
- warehousing and storage are allowed in an open area;
- The formwork is modular - panels are not cut to fit the required dimensions.
Types of wall formwork
- Wooden. Material – plywood sheets, thick boards or OSB boards. The list of advantages of such formwork includes ease of manufacture (you can do it yourself), low cost, ease of installation, and the ability to erect a structure without the use of special equipment. However, wooden formwork is not very reliable and is often not suitable for reuse, so it is used mainly in private construction, when it is important to save on materials and installation.
- Metal. For the construction of walls, only steel formwork is used - aluminum formwork is not suitable for this task. The steel structure is strong and reliable, but the heavy weight of the sheets complicates installation. A crane is required for installation in most cases. This formwork is widely used in large-scale construction.
- Polystyrene foam formwork. Suitable for the construction of multi-storey buildings and commercial buildings, as well as for private construction. The advantages of this option are simple and quick installation, which can be handled by 2-3 people without special equipment, low cost of materials, the ability to create buildings of any shape, good noise and heat insulation of the walls. Disadvantage: the formwork cannot be reused.
Materials for permanent formwork
Installation of such systems is carried out to fill walls with insulation. You should know that after the monolith has hardened, the formwork will remain an integral part of it. Various materials are used to construct such structures.
Brick
Brick formwork for pouring walls is used for arranging ready-made structures that do not require additional external finishing. Costs for construction work are reduced, and the strength of the object’s frame increases.
Building blocks
Prefabricated formwork for walls can be made of block material. As in the first case (with brick material), rows of masonry of the required height are laid out, after which the void area is filled with concrete mortar.
Polymer blocks
This formwork is also not removed, leaving it as an additional insulating layer. To install plastic wall formwork, hollow block elements are specially made from polymer materials. The internal cavities are filled with a mortar mass. As a result, we obtain a finished monolith, perfectly protected from the effects of a humid environment and low temperatures.
Any method of constructing concrete walls necessarily involves vertical reinforcement with steel rods.
Material of manufacture
The main condition that formwork for walls must meet is the ability to maintain its shape when the concrete mixture expands and not collapse under rapid significant changes in loads during the pouring process. The material should not crack, stretch, or have defects that affect the strength of the overall plane of the shield.
Metal
Metal formworks (steel, aluminum) are expensive to manufacture, but quickly pay for themselves with constant use.
Shields with an area of up to 70 m² and a height of up to 3.3 m are mounted using equipment. They can withstand continuous pouring of the solution.
The small-panel (height 0.9 m - 2.5 m) version is assembled manually or using jacks.
Aluminum models are much lighter and more convenient for manual installation.
In large-scale construction, standard kits are used for installing wall formwork:
Purchasing such a kit for the construction of a private house is not practical, but if it is necessary to ensure a high-quality process for arranging monolithic building structures, it can be rented.
Tree
Concrete work in the construction of your own house is carried out using cheaper wooden formwork, the installation of which is carried out with your own hands, using a tool common to a private craftsman.
Shields are made from the following raw materials:
- solid board no more than 0.2 m wide without large knots and cracks;
- plywood 2 or 3 grades;
- Chipboard (chipboard).
Racks, stiffeners, stops, and fastening brackets are cut from timber. Fastening is preferably done with self-tapping screws, since nails can allow the sheet to move slightly under load. For more information on how to make formwork with your own hands, watch this video:
The wood should have a moisture content of no more than 25%, but at the same time, it should be treated with a composition that prevents the intensive absorption of water from concrete. Resinous tree species behave well; the use of oak boards is not recommended due to the formation of an acidic environment at the concrete boundary.
The material of this type of formwork can be reused in construction if the form itself is no longer needed.
Polymer
Expanded polystyrene boards are laid out in the form of permanent formwork both during foundation work and the formation of walls.
Polymer hollow blocks are made especially for vertical structures, the internal cavity of which is filled with mortar.
The result is a ready-made monolith protected from moisture and freezing. For an example of how to make formwork for a monolithic reinforced concrete house, see this video:
Installation and pouring
To install formwork for walls with your own hands, you don’t need any special skills. It is enough to have a good eye, skillfully use a level, plumb line and level. This is what will help you prepare a structure with the correct geometric shapes that meets building codes.
So, how to make formwork for walls made of wood or metal? You can purchase a ready-made kit with the necessary components and act in accordance with the instruction manual supplied with it.
As a rule, the corner vertical posts are first installed, after which the panels and beams are fixed. Having finished assembling the frame, we connect the panels with ties and install side braces. From the very beginning of assembly, the formwork elements are not fully secured. When we start moving the vertical position, the locks close completely. All that remains is to check the reliability of the joints at the connection points and pour the concrete mixture.
If the formwork is being erected in a structure that already has ceilings, builders recommend installing support posts that have top fastenings at the points of contact with the ceiling. This method is often used in the construction of multi-story buildings, but with minor modifications it also works great on buildings with a small number of floors.
If the PPR for the installation of wall formwork determines the use of a wood system, you can prepare panels measuring 2 by 0.5 m. They are installed according to the same principle as steel ones. The main task is to maintain vertical evenness.
Note that wooden formworks are installed faster, but the concreting process in them is delayed. The fact is that a concrete layer with a height of 2.5 - 3 m can be poured into metal forms. For wood structures, this value is limited and does not exceed fifty centimeters, otherwise the panels will begin to deform from the load, and the walls will turn out uneven.
To construct concrete walls, it is permitted to use a formwork structure to pour the foundations. Shields of the above dimensions are secured in pairs with spacer bars. After the poured concrete has set, the spacers remain in place, the panels are detached and moved higher. Note that the adjustable formwork in this case is set to a height of forty-five centimeters, the lower edges of the panels are attached to the bars remaining in the concrete, and further spacer elements are installed above.
When constructing formwork for rounded walls, it is best to use Veelox technology. In this case, the formwork walls are not dismantled after pouring the concrete and act as a finishing layer. Simple slabs of cement and wood are connected with disposable fasteners and installed on a prepared base. The method helps to assemble various forms of structures, even formwork for retaining walls.
When erecting brick formwork, masonry is made of silicate or facing material. Many people think this option is costly in terms of finances, time and effort. But this method has its advantages, and it is used quite often. This technique ensures that the end result is a reliable frame base with warm walls.
In order for the concrete to be poured to push the brickwork apart, simple calculations are performed and partitions are installed after every third vertical row and after four to five stones along the horizontal level.
Part of the free space is filled with insulation in the form of foamed polystyrene foam material, the remaining gap is filled with M200 concrete mortar. Expanded polystyrene partially compensates for the load from concrete, and after final shrinkage it will expand and completely fill the remaining gap areas.
The cast concrete base perfectly holds the brickwork, and all conditions have been created for thermal insulation.
In order to save money on the purchase of facing brick material, the external wall is constructed from its longitudinal halves.
Permanent formwork for foundations and walls
This type of formwork system is rapidly gaining popularity even in private construction, replacing traditional wall materials in the construction of houses and cottages. Installing permanent formwork is a fairly easy and quick process.
Permanent formwork consists of hollow blocks made of expanded polystyrene. Their shape is designed in such a way that individual elements can easily be installed on top of each other, like any other block materials. Roughly speaking, the process is similar to assembling a children's construction set. In addition to mounting holes and tenons, such blocks provide supports for laying reinforcing rods.
As mentioned above, the installation scheme for this type of formwork is quite simple. The blocks are mounted on the prepared base using an adhesive mixture, stacked on top of each other in accordance with the grooves and tenons. After reinforcement, concrete is poured into the hollow structure. The frozen monolithic wall, together with polystyrene foam, will be the load-bearing structure for the building.
