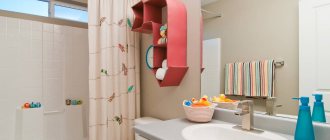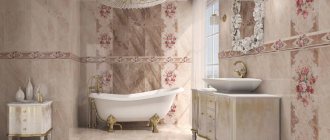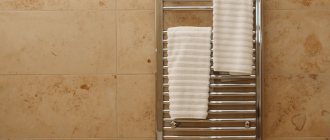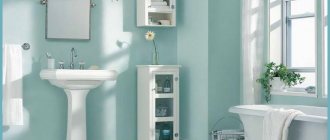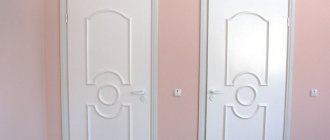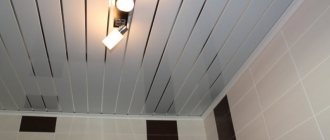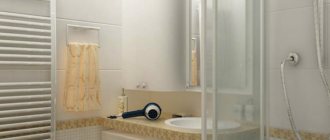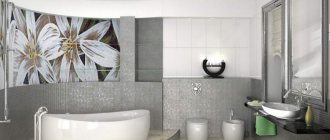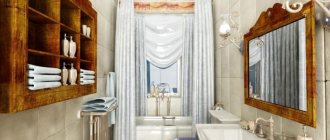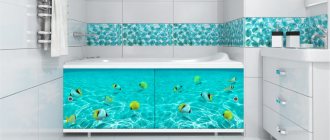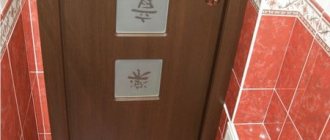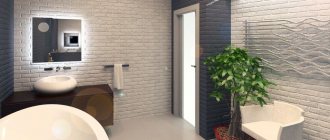In apartments with a small area, every square meter is valuable. The door does not take up much space, but the hinged door requires free space. The developers took this problem into account and created a simple but effective system. By installing sliding doors in the bathroom, the owner of the apartment gets a stylish interior, and the opening door no longer needs to free up space.
Pros and cons of sliding door construction
Sliding door design is widely used and installed in bathrooms. Significant popularity is due to the following advantages:
- The design features of the opening and closing mechanisms provide significant space savings. The door does not take up a single centimeter of extra space - there is simply no dead zone when opening them. It is this reason that explains such a great demand for sliding doors, since modern apartments are generally significantly limited in living space, which forces their owners to try to make the most efficient use of every living meter.
Saving space is perhaps the main reason for the popularity of sliding doors - Aesthetic appeal, harmonious compatibility with any apartment interior.
- Originality, effective execution, conciseness and stylish design.
- Manufacturers offer a huge selection of different models, made from the most modern and attractive materials, in various colors and decorative designs. Selecting a door that perfectly matches the surrounding environment is not difficult and depends entirely on the client’s taste. It is also possible to produce a custom design. When closed, the doors act as one of the interior elements.
- It is possible to easily install a mechanism for automatically opening and closing doors.
- Smooth and silent running.
- Long service life of compartment doors to the bathroom. The design is reliable and can last for several decades.
It should be noted here that, nevertheless, quite often there is a need to replace the rollers.
- Possibility of wide application for any, even not quite standard, openings. The design includes one or more doors, depending on the wishes of the owner and the size of the bathroom.
The original design of a folding door, which when closed looks like a regular swing door
Along with significant advantages, sliding doors used in the bathroom also have several disadvantages.
Disadvantages of using a sliding door design in the bathroom:
- The door does not fit tightly to the doorway and does not have sufficient tightness, so it is not recommended to use this type of door structure in combined bathrooms - unpleasant odors will penetrate through the cracks at the bottom or top of the door (depending on the type of suspension).
- For the same reason, sliding doors are not soundproofed, so you can sing in the bathroom only if you have a more or less acceptable voice and hearing, or if there are no potential listeners.
- Door rollers are subject to rapid wear and will need to be replaced if the door leaf is opened frequently.
- The lower guide rail needs to be constantly cleaned of accumulated dirt.
Bath screen made of MDF
There will also be no difficulties when creating such a screen for a bathtub. Follow the above scheme and use MDF instead of plasterboard.
Important! MDF is a moisture-resistant material, but to improve its performance properties, additional processing of the boards can be carried out. Use a special solution for this. It will protect MDF from moisture, steam and temperature changes. The panels should be processed on both sides and only then attached to the frame. To avoid dampness, you can additionally install a ventilation hole in the screen under the bathtub. A plastic grill will allow you to decorate it.
What types of sliding doors to the bathroom are there?
When selecting sliding doors for a bathroom, you must be guided by the operational features of this room: the material of manufacture must be durable, wear-resistant, resistant to moisture and temperature changes. Sliding doors should be light in weight. If glass is used in production, it should be matte or completely opaque.
Bathroom doors must withstand high humidity, steam and elevated temperatures
Depending on the material, sliding doors are divided into two types:
- Solid or homogeneous.
- Paneled.
Solid doors are made from one material, which can be: glass, wood, plastic, linoleum, fibreboard, chipboard, metal, laminate.
Sliding door made of solid wood with finishing to match the bathroom flooring
Paneled ones are made by combining several materials; manufacturers offer very interesting combinations of two or more materials. More popular compared to solid ones.
Sliding doors on a wooden frame with clear glass inserts
Bathroom screen made of plasterboard: how to make it yourself?
The easiest and cheapest way is to make a screen under the bathtub from plasterboard. You will quickly get a convenient and multifunctional design without spending a lot of money and without making any serious effort.
Installation work should begin with the construction of a frame made of wood or aluminum. It is better to give preference to a metal structure, as it will withstand moisture for many years. Well, if aluminum is unavailable for some reason, you can also use a wooden frame, just pre-treat it with a special protective compound.
Let's get to work!
- We define the vertical. To do this, use a building level and fix the resulting line with a marker or chalk.
- We cut the profile into the required parts and attach it to the floor, to the walls and to the bathtub. To make the frame rigid, use long screws.
- Don't forget to mark the location of the future door that will provide access to the space under the bathroom.
Is the frame ready? Install plasterboard panels on it. To install the hatch, use hinged hinges. You can use a regular latch as a door lock.
Important! We advise you to choose moisture-resistant drywall that is green in color. This material is characterized by increased durability and an impressive service life.
All that remains is to decorate the screen under the plasterboard bathtub. You can use ceramic tiles, film or any other materials.
Door leaf materials: brief description, features
Bathroom doors must be made of materials that meet a number of criteria and requirements. Below we will look at the most popular of them for this correspondence.
Solid wood
Suitable for installation in a bathroom with significant restrictions, since wood is afraid of moisture and is susceptible to fungal diseases - as a result, it can become deformed and lose its performance qualities. Treating a wooden door leaf with special antibacterial compounds and waterproof emulsions can correct the situation to some extent and extend the service life of the product.
Solid sliding doors made of natural wood with a lacquered surface
Advantages: naturalness, beauty, stylishness.
Fibreboard, chipboard
Fiberboard – fibreboard (hardboard), obtained by pressing steamed sawdust. The thickness of the fiberboard is seven millimeters 7 mm. Chipboard doors are produced using the frame method. The advantage is the price. Disadvantages: short service life, significant susceptibility to mechanical damage, moisture and steam.
Such doors can be covered with decorative wood-like films or simply painted
Chipboard - chipboard (chipboard), is obtained by pressing dry sawdust and bonding them with formaldehyde resins. Advantages: ease of processing, resistance to water and steam, strength, low cost, wide range of colors.
Glass
Tempered glass is the most preferred material for the production of sliding bathroom doors.
Double-leaf frosted glass sliding door
Advantages:
- Absolute resistance to moisture and temperature changes.
- Not afraid of fungi and mold.
- Grace and aesthetic appeal.
- Strength, durability.
Despite the strength of tempered glass, this option is not suitable for rooms where small children live.
Flaws:
- Difficult to care for.
- Significant weight, creating a load on the door structure.
Metal
It is practically not used in the manufacture of solid doors; mainly, metal elements are used in paneled doors.
Sliding doors of original design on a metal frame with plywood inserts
Plastic
Single-leaf sliding door made of yellow plastic
Advantages:
- Durability.
- Impervious to rotting.
- Easy to care for.
- Cheapness.
- Moisture resistance.
- Lightness of designs.
Laminated materials
Laminated sliding systems can only be installed of good quality. In terms of its characteristics, the material is slightly inferior to plastic. The film used for lamination does not very reliably protect the product from moisture penetration.
Laminated single door compartment type
This option is perhaps the most budget-friendly. What exactly is lamination? This is covering the surface of the door with a special film, which can have a variety of patterns and imitate any material.
Combined options
The most popular combinations: glass-chipboard, glass-laminate, glass-PVC, solid wood - glass.
Combined door on a wooden frame with a mirror insert
Work order
Here's how a sliding door leaf is made:
- A frame is assembled from the bars - a rectangular frame with transverse stiffeners. Width - 10 cm greater than the thickness of the opening.
- In the area where the door handle is installed, an additional block is attached to the frame.
- On the one hand, the frame is sheathed with moisture-resistant plywood, nailed or screwed in with self-tapping screws. Fasteners are used with a corrosion-resistant coating - galvanized, oxidized or phosphated (black).
- Along the perimeter, the plywood sheet is pre-coated with glue to make the connection airtight.
- A thin layer of polyethylene foam is applied to the inside of the plywood, then foamed polyethylene is glued onto it. This will give a double effect of sound and heat insulation: during hygiene procedures, the noise of the water will be muffled, and the steam on the door will condense less intensely.
- Sew up the door on the other side.
- Paint the product.
Door after installation
Door handles and rollers are mounted with self-tapping screws, which are installed at a distance of 15 cm from the edge.
Selection of fittings and guides
The list of fittings for sliding doors includes: rails, rollers, special handles, latches. When selecting fittings, it is necessary to take into account the weight of the door, its structural features: dimensions, types of movement along the guides, types of fastenings.
It is best to purchase a sliding door fully equipped with all the necessary fittings
DIY bath screen: professional installation secrets
- If desired, you can use a plastic profile to create the structure.
- When you go shopping for materials, take a photo of your bathroom. This will make the choice easier.
- If you decide to decorate the product with tiles, use cement mortar rather than glue. It's cheaper, but does the job just as well.
- Do not use tiles and panels in light pastel colors to decorate the structure. In the future, they will require too much care, as they will become very dirty.
- Mosaic pieces (colored chips) are ideal for decoration. They will help transform the interior of the bathroom.
- Do not forget to check the structure after installation for strength.
So, now you know how to make a screen for a bathtub. But are you ready to work, waste time, effort and money? Or maybe it’s easier to make a pleasant purchase? The screens presented in the range are beautiful, practical and durable. Finding the right option will not be difficult even with a limited budget.
Door decor options
Glass doors provide the greatest scope for creativity. You can apply an ornament to this material, etch a beautiful pattern, or use sandblasting to paint a portrait or a whole picture.
A successful design solution - the corrugated surface of the glass inserts of the door leaf is in harmony with the mosaic of the bathroom flooring
Modern sliding doors have a very attractive design, they look stylish and original.
Main factors guaranteeing quality functioning
When purchasing and installing a structure, you should pay special attention to the following points:
- the quality of the materials from which the door leaves are made;
- the quality of the fittings and rollers used during installation, at the expense of which the sashes are moved;
- strength and reliability of the guides so that they can easily withstand the weight of the door leaves;
Option for the design and construction of glass sliding doors for a toilet - correct geometry of the entire structure, which should not be disturbed during installation work.
When choosing elements, as well as observing all standards during installation work, you can achieve an excellent result. This design will last a long time.
Photo of sliding doors in the bathroom
Making a monolithic screen for a bathtub from plasterboard
The easiest one to make yourself is a stationary screen for a bathtub, the main function of which is decorative (the panel will hide the space under the bathtub, but it will be impossible to store household chemicals behind it). To carry out the work you will need: drywall, guides with a supporting profile, material for external finishing.
To make a monolithic screen you need:
- Make markings for the profile for drywall. The top edge of the bathroom is taken as the starting point for marking. At the same time, during work it is necessary to use a building level.
- Install a frame made of a metal profile (most often a UD profile is used). For rigidity, you should mount not only the frame, but also the guides.
- Cut the sheet to size and sheathe the frame. If the screen is crossed by pipes, special holes must be cut in the material for communications.
- Putty the joints between the sheets of drywall (if any).
- Finish drywall. The sewn material can be decorated using tiles, tiles, wooden moisture-resistant panels, and plastic.
In the same way you can make a screen with a door. To do this, you will need to purchase an inspection hatch from a hardware store and cut a hole in a sheet of drywall for its installation.
Step-by-step manufacturing instructions
- Getting started: measurements, assembly, painting. Before building the door, it is necessary to take the necessary measurements of the opening. A sliding door looks best if it overlaps the opening by at least 2 inches on all sides.
- Cutting door panels. It is worth choosing the size of the canvas individually, using the uniqueness of a particular room.
- Frame. Use two pieces of wood to make horizontal supports in the inner frame. When you install them, they should split your doors horizontally into thirds, about 65cm apart. Apply wood glue wherever two pieces of wood meet and are attached with screws.
- Door knob. Mount a 30 cm piece of wood on both sides of the frame at a height that you consider convenient for positioning the handle.
- Upon completion. Attach a sheet of plywood to the back of the door. Apply wood glue and carefully place the plywood on top of the frame. Secure it with screws once it is properly aligned.
- Tilt the door so that the newly attached side of the plywood falls down. Use a scrap knife to cut squares of translucent foam insulation that will fit between the walls. Spray each square with a small amount of expanding foam to secure the square inside the frame. This will reduce the noise coming through the door.
- Once the foam has dried, secure the last piece of plywood. Apply wood glue to the frame and lay the plywood on top of the frame. Secure the plywood with wood screws.
- Dye. Use a putty knife to fill the screw holes. In order for the surface to be smooth and ready for paint, it must be thoroughly cleaned and sanded. Apply an even coat of white primer to all sides of the door. Once the primer is completely dry, apply a coat of paint.
Making compartment doors yourself is a complex and painstaking process, but the result can exceed all expectations
- Equipment installation. Measure 15cm from either end of the bottom of the door to attach the rolling rollers. Secure with drywall screws. Install 1 round bracket to the top of the door frame on both sides of the door. It is better to install the door handle at a convenient height, screwing it into the place prepared for it by internal supports.
- Hardware installation is best done with the help of another person. Start by running the galvanized pipe through the two round brackets on the top of the door. Holding it in brackets, hold the tube as high as it will go and measure from the bottom of the rollers to the middle of the galvanized pipe. This measurement will ensure the correct height at which to attach the round base plates to the wall.
- Once one end is screwed on and secured to the wall, thread the 90-degree elbow onto the pipe. Attach the last base plate to the elbow, secure the second base plate to the wall in the correct position.
- Finally, the door leaves can be decorated with interior stickers, inserts and other fittings.
The variety of door designs, their shape, combination of materials, abundance of colors and mechanisms delights every person. However, not everyone can afford such a purchase. It is much cheaper to build a sliding compartment door structure at home, on your own. Every owner has some of the necessary tools and materials. The advantages of the choice are obvious, the disadvantage is the financial cost and the need to devote a certain amount of time to the task.
