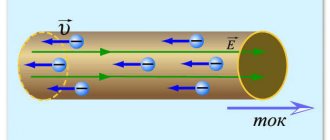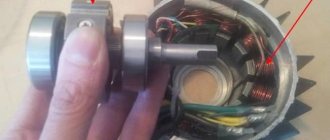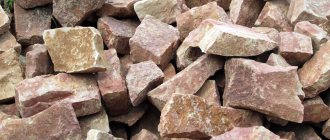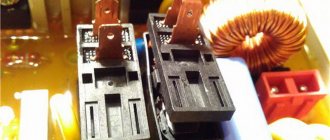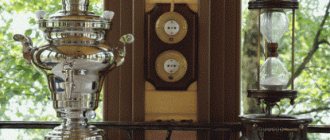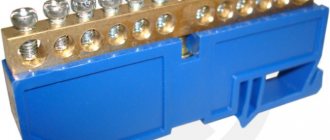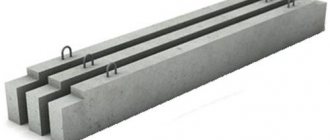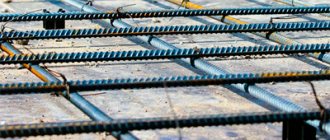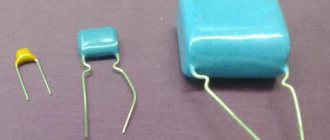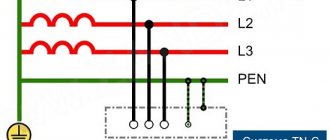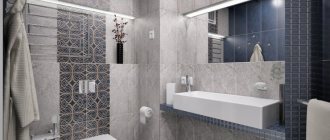Construction is a material-intensive industry that involves a large number of manufacturers of building materials. And reinforced concrete products occupy a very important place. They are used in low-rise housing construction, the construction of multi-story civil and industrial construction projects, for the installation of foundations, frames, interfloor slabs, construction of bridges, overpasses and other infrastructure facilities. All reinforced concrete products are cast in a factory in compliance with technology, in accordance with GOST requirements and under strict control, so beams and floor slabs bear the main load-bearing loads. But the crossbar is of particular importance; it serves as a supporting element that takes on the pressure of the entire mass of the structure erected on it.
What is a crossbar?
Experts can give a comprehensive answer to what a transom is and why without it it is impossible to build a single significant facility in any segment of modern construction. In essence, it is a powerful support beam with one or two shelves, laid horizontally and connecting vertical supporting beams. Concrete interfloor slabs rest on the shelves with their ends, and the entire mass of the slabs is transferred to vertical load-bearing beams and through them to a monolithic crossbar tying the foundation around the perimeter.
Crossbar In addition to reinforced concrete, in construction, crossbars can be made from metal in the form of single- and I-beams, which are used in metal-frame structures, as well as from wooden beams with notches - for covering the floor and ceiling with boards in private housing construction. The use of metal and wood in construction is particular, but in large quantities in multi-storey residential building construction, in commercial and industrial projects, concrete crossbars are used as an element included in a set of reinforced concrete structures, without which the construction industry cannot do.
Crossbar When building frame houses, large engineering structures, low-rise buildings, every detail of the structure is vitally important, and even more so the crossbar, which takes on all the main loads. Therefore, concrete crossbars are produced according to GOST in factory conditions, in rigid geometrically correct forms with mandatory reinforcement with frames, for which A10 steel reinforcement is used.
Crossbar Chemical enterprises today are developing various additives and plasticizers to improve the characteristics that provide strengthening of the crossbar. The best achievements of chemists have come to reinforced concrete factories and now special plasticizers are added to working mixtures, which increase the plasticity of the mixture when pouring and make reinforced concrete products, including crossbars, moisture-resistant and frost-resistant.
Accordingly, large manufacturers of reinforced concrete products work closely with manufacturers of construction chemicals, in particular, manufacturers of superplasticizers and concrete additives, choosing stable companies capable of producing and supplying large volumes of additives. One of such regular partners for many concrete concrete factories in the Russian Federation has become the GOODHIM company, which has its own chemical laboratory and an extensive network of contacts with suppliers of high-quality chemical components.
Crossbar Strict adherence to the requirements of GOST, new technologies for the production of reinforced concrete products and the use of only high-quality raw materials allows us to produce various types of crossbars of extremely long lengths and capable of withstanding extremely high loads during the operation of multi-story buildings, bridges, overpasses and other monumental structures.
Difference between American and Scandinavian technology
Canadian houses are a classic “platform” based on a frame structure. This house is assembled on nails and is famous for its highest diagonal rigidity, that is, it can withstand strong winds and earthquakes.
The differences lie in the monolithic foundation in the form of a basement floor and platform covering for all floors. The frame is made of calibrated dried boards 150 or 200 mm. The spacing between the posts in the center is 600 or 400 mm.
A characteristic feature of American frames are walls with a single frame at the bottom and a double frame at the top. The real “bible” of the builder of Canadian houses is considered to be Building Codes or the Russian set of rules SP 31-105-2002.
The Finnish house is a typical Scandinavian technology for constructing frame houses, aimed primarily at noise protection and energy efficiency. Structurally, there is no basement floor, and the USHP and UFF foundations also serve as the ceiling for the first floor with a heated floor.
The frame skeleton is built from first-class calibrated boards, dry, planed, from 200 mm wide. The pitch of the racks is 600 mm. The frame of a Scandinavian house is elegant and light, with a crossbar under the top trim, running from the outside or inside of the racks.
Useful: Rockwool basalt insulation - optimal insulation for the frame
The organization of communications is very convenient: the cross frame behind the vapor barrier layer of the external walls accommodates electrical and plumbing. After installation of communications, the cross frame is insulated and imitates timber.
Where is the deadbolt used?
The answer here is simple. Nowadays, objects for various purposes are being massively erected throughout the country, and there are many construction organizations interested in attracting customers. For their part, potential customers are interested in saving money and choose companies that can fulfill orders quickly, using high-quality but cheaper materials and using new technologies applicable in frame houses. That is why economical frame technologies based on rolled metal and reinforced concrete products have become so widespread in residential, commercial, and industrial construction.
In the construction of permanent frame buildings, vertical columns and crossbars made of high-strength concrete with plasticizers are necessarily used as load-bearing and supporting elements, since they are exposed not only to loads, but also to constant aggressive natural influences. Initially, the crossbars mark the base of the design structure, vertical columns are tied to them, and later the columns are connected with crossbars, on which the floor slabs are laid.
Crossbar Next, reinforced concrete columns are installed again, tied with crossbars, slabs are laid - and so on until the next floor is erected. Thus, a frame building is assembled, the structure of which has the correct geometric shapes with reliable connection of all reinforced concrete elements. After installing the frame, the openings between the columns are filled with bricks and wall blocks, and the result is a relatively cheap building with increased seismic resistance and a long service life.
Rigel
In low-rise housing construction, creating foundations takes up to a third of the estimated cost of the entire building, and companies are faced with the issue of reducing the cost of projects, which helps attract customers. Many developers are moving away from expensive basements and basements that require large-scale concrete work and large labor costs and are finding a less expensive structural solution by choosing columnar or pile-screw foundations.
Rigel
The easiest way to assemble houses from logs and beams on such foundations is when the first crown is fixed on pillars, performing the function of a crossbar and forming the perimeter of future walls. For this purpose, logs of larger diameter and beams with a cross-section of up to 300x300 mm are often selected, since they serve as supporting elements that carry the load of the entire building and evenly distribute it across the pillars.
Rigel
In the presence of a columnar foundation, it is more difficult to complete projects that involve the construction of walls made of bricks and wall blocks, and here a crossbar is already needed, the dimensions and length of which are calculated by the total mass of the walls and the distance between the pillars. For small houses, a reinforced concrete beam with one shelf turned inward is installed around the perimeter, and hollow-core floor slabs are laid on it. In large cottages with load-bearing internal partitions, additional pillars are cast and crossbars with two shelves are installed, and floor slabs are joined to them. After the walls are erected to the design level, they are tied with crossbars, on the shelves of which ceiling tiles are laid and, like a mauerlat, the rafter “heels” are fastened.
Rigel
Without the use of crossbars, the installation of multi-story frame buildings is impossible, and in low-rise construction they are not only desirable, but also increase the reliability of wall and roof structures, ensuring the safety and longevity of the house.
Difference between crossbar and header
A crossbar is another special case of a beam, an integral part of the structure in a frame house. In “Finnish houses,” floor beams or rafters rest on the crossbar; it runs under the top frame of the wall along its entire length. And in “Canadian houses” the crossbar is mounted to decorate window and door openings, reducing the load on the outer pillars (the latter option is called a header).
Header , also known as header (from English header - crossbar, nozzle, collection) is a concept from the vocabulary of American builders, officially coming to us from the Building Codes.
This element is designed to distribute pressure from the top trim to the pillars of window and door openings. Without it, the window or door frame will simply be crushed under the strong pressure of the rafter system or floor beams.
Useful: Wind protection of a frame house
How does a transom differ from a floor beam?
Along with columns and crossbars, beams of different lengths and sections are widely used in the construction of frame buildings, and it is necessary to clearly understand how a floor beam differs from a crossbar, and where each of these reinforced concrete products is needed in the frame structure. It is difficult to distinguish a crossbar of brand “P” from a beam; it has a rectangular cross-section without any protrusions or shelves, and the floor slab rests on the upper plane of the crossbar. Such a crossbar with a wide plane must necessarily be adjacent to a solid surface and serves not only as a support for the ends of the slabs, but as an upper rigid frame for the walls.
Crossbar Other brands of crossbar differ from beams visually in geometric shape, and are produced in accordance with GOST 18980-2015 with one or two shelves, have different sizes, cross-sections and different lengths. But their main difference is in their functional purpose: if the floor beam carries significant support loads, then the beams are only part of the load-bearing structural elements that take on bending loads. In this case, all beams rest on a frame of crossbars that form the outer contour of the building.
Rigel
A reinforced concrete beam in a frame structure can be installed vertically, horizontally, obliquely, above window and door openings and can withstand bending loads only from a small area of the total mass of the structure. A reinforced concrete crossbar is only a horizontally located part of the structure; it connects vertical beams into a rigid contour at the level of the floor and interfloor ceilings. To ensure the reliability of the circuits, a certain safety margin is built into each brand of crossbar at the factory and contractors select products that correspond to its design values.
Rigel
Various manufacturers offer wooden and metal crossbars, without which it is impossible to implement a certain part of projects related to low-rise housing construction and metal-frame structures. But basically, in the construction of frame objects from reinforced concrete structures, load-bearing reinforced concrete products are used, which connect the crossbars to each other, and floor slabs laid on the crossbar reinforce each level of a multi-story frame building. In addition, a more powerful reinforcement frame made of stressed reinforcement is placed in the body of the crossbar, which makes the most important horizontal part of the structure exceptionally strong and resistant to extreme loads.
Crossbar in Canadian technology
In Canadian housing construction, door and window openings are arranged as follows. The main racks (they are called solid racks) are mounted along the width of the opening. A crossbar is placed above a window or door (in this case it is also called a header, which is basically a type of crossbar). It is made up of two or three boards knocked together, so that the thickness of the overall board is comparable to the width of the rack.
It is the crossbar in this case that takes on the load from the floor beam directly above the opening.
Under the crossbar, the solid racks are reinforced with additional racks - the same boards. They are nailed to each other.
Installation of crossbars and strengthening of racks according to the Canadian version
Additional shortened racks are installed under the window. Sometimes shortened racks are nailed between the crossbar and the floor beam - if the window is placed much lower than the ceiling. It is advisable to hammer two nails side by side at the top of the board, then downwards with a spacing of 60 cm, the bottom nail can be driven in the center 15 cm from the floor.
Schematic arrangement of the crossbar using Canadian technology
Crossbar in the Canadian version
Thus, the load from the rafters is transferred to the crossbar, and the load from the weight of the window itself is transferred to the lower shortened racks. In general, the weight of the roof and windows is distributed evenly across the wall, just as it would be distributed if there were missing studs.
What types of crossbars are there?
Factories of reinforced concrete products produce various types of beams, slabs and crossbars, which have different characteristics, dividing them by profiles, cross-sectional patterns, linear dimensions and strength.
Differences in types of crossbars are reflected in the markings, which are regulated by specially developed GOST 18980-2015, where each mark is displayed in three blocks of characters separated by a dash. Manufacturers are required to place markings on the side of each product at a distance from the end no more than one meter. The first block of characters shows:
- profile shape with and without shelves;
- cross-section height of the crossbar;
- length, rounded up.
In symbols and numbers after the dash it is indicated:
- parameters of maximum load characteristics, expressed in kilonewtons per meter (kN/m);
- in some cases, a figure indicating the permissible maximum load;
- the class of metal used for the production of prestressed reinforcement, if it has been pre-stressed at a metallurgical plant.
For certain properties that distinguish a reinforced concrete crossbar of a certain brand, indications are given of certain characteristics and design features, resistance to chemical attack, corrosive gases and seismic activity.
Rigel
This is how one of the brands of crossbar is designated: RDP 6.56-110, which stands for Double Shelf Crossbar with a profile height of 600 mm, a length of 5560 mm (56 after rounding) and a load-bearing load of 110 kN/m, which is one of the highest indicators. A monolithic crossbar can have a flat or ribbed section, because the same manufacturers offer not only flat, but also hollow-core slabs with ribbed ends.
More about the element
Most often it has a rigid fastening, however, there are cases when in some structures a hinged connection is used. It depends on the purpose of the object.
Single-shelf reinforced concrete structure
You can often hear that construction crossbars are called reinforced concrete beams for structural purposes, which are a horizontal or inclined profile beam.
The dimensions of the reinforced concrete transom can be different, including:
- section;
- form;
- square;
- length;
- method of fastening, depending on the nature of its purpose.
In fact, this is not entirely true, so we’ll talk about how they differ from each other in the last part of the article. Now let’s look at what materials are used to produce crossbars.
The element serves as a support for the floors
Material and parameters
- This structure is made of heavy concrete, the class of which is in the range B 22.5-40. Their output strength must be at least 75% in the warm period, 85% in the cold period, in addition, they must have strict waterproof and frost resistance parameters.
Heavy concrete is used in the production of building elements
- To enhance the reliability of the device, during production they use reinforcement with high-class steel reinforcement of one of two types:
- hot rolled;
- strengthened by thermomechanical influences.
Concrete crossbars - parts of frame construction
- In the manufacture of this building element, GOST for reinforced concrete crossbars is used, which strictly stipulates possible inconsistencies with the established rules. For example, when installing crossbars, it is not allowed for technological holes to be more than 0.1 mm.
Two-shelf prefabricated element
Purpose of the element
The design may vary depending on the parameters and its use. Today there are 3 varieties:
| Single shelf | Designed to support slabs on one side. An example is: staircase; extreme spans of premises. The price depends on the sizes. |
| Double shelf | The product is designed to support slabs on 2 sides. Application: for installation of medium spans. |
| Shelfless | It has a rectangular cross-section and is used for covering slabs of the specified type. |
Floor-less building element for floors
Let's look at the functionality of the element:
- connects parts of load-bearing vertical structures;
- creates spatial hardness of all reinforcement;
- allows you to guarantee the geometric stability of the structure;
- transfers loads from the beam to the support mechanism in a timely manner;
- increases the surface and strength of the concrete foundation;
- supports elements of reinforced concrete structures.
Features of application
The areas of use of crossbars are extremely wide:
- with their help it is possible to erect structures with a collective layout, especially those where high walls and long corridors are expected;
- they are relevant in the process of installing modular structures;
- Precast concrete crossbars for residential and multi-storey public buildings are capable of creating window commissures or fences;
Application in construction - creation of multi-story structures
- They are also used as racks in power lines, which increases the area of the load-bearing base, which makes it possible to transfer loads horizontally, increasing the support capabilities.
Advice: for very large multi-storey buildings, as well as as support for large structures, it is best to use 12-meter reinforced concrete crossbars. Their design allows them to better withstand enormous loads and pressures, surpassing regular sized steel.
Peculiarities
The main difference and feature is that the element is able to withstand powerful loads in different directions. For example, work in bending like an ordinary beam, which forms part of the future building as a whole. Typically, such structures are used in the construction of attic spaces.
If the element has a T-shaped section with a bottom flange, they are used to support floor decks. This makes it possible to reduce the size of the part of the structure that will inevitably protrude into the interior by the thickness of the ceiling.
What types and brands of concrete crossbars are there?
Precast concrete factories produce floor crossbars that connect vertical columns into a single frame, and for each such structure, according to the project, only a certain brand of crossbars must be used.
Each brand is accurately classified by its own set of symbols, and concrete product manufacturing plants are responsible for their accuracy. Table. Brands and features of crossbars
| Bolt brand | Design features of the crossbar | Performance characteristics |
| R | Rectangular without shelves | Used to connect vertical posts; floor slabs are laid on the upper plane of the product. The shape of the crossbar suggests its use on the surfaces of structures with complete adhesion to them. |
| RDP and RDR | Crossbar with two shelves | The crossbar is intended for installation inside the enlarged contour of the object under construction for joining flat or ribbed floor slabs on it, as indicated by the last symbols P and R. |
| RBP and RBR | Products without shelves, but with small ledges. | In terms of cross-section, these products are something between grades R and RDP (RDR) with ledges, but it is impossible to support floor slabs on them. The slabs are laid on the upper plane of these products, forming a flooring of flat hollow slabs on the RBP girder and ribbed slabs on the RBP. |
| ROP and ROR | Single-shelf transom | These products have only one shelf, which is turned inside the building outline as a support for the floor slabs. The ROP grade is made for laying flat hollow core slabs, while the ROP grade has shelves made for slabs with ribbed ends. |
| RLP and RLR | The product is without shelves, but with a ledge. | Crossbars of this profile are installed in wall elements that form the staircase and are intended for support under slabs and flights of stairs, with the same difference between flat and ribbed slabs. |
| RCP | Console crossbar | It is cast with a variable cross-section, in which one side has a shelf for installing slabs, and the second protrudes outward in the form of a console, on which a balcony slab can rest or certain decorative structural elements can be attached. |
The marking of all crossbars is specified in GOST along with their main technical characteristics, parameters of the reinforcement frame and the composition of the concrete mixture, which gives the product additional properties.
Crossbar in a frame house:
Very often I have to answer questions about the need for a crossbar in a frame house . Usually these questions are asked by those who have already read the “yellow press” and heard enough of the “woe of builders”, the questions sound something like this: “Why in the joint venture or in Larry Khon’s openings, as a rule, there are double racks everywhere, but in your KarkasDom they only in loaded openings? Why not put double racks everywhere? Don’t you know that this is how it should be done?” We answer: construction (if we are talking about proper construction) is always carried out not according to what a neighbor did or as they do in America with 38x89mm wood, but based on the loads and Russian wood with a cross-section of 50x100 or more. So, everything in order.
The document that is usually referred to by those who ask such questions is our favorite and working set of rules - SP 31-105 2002. But, if you look carefully, it indicates wood of non-Russian sizes, for example: 38x89mm (section 0.338 sq. dm) or 38x140 (0.532) and 38x184 (0.70) in Russia the same wood: 50x100mm (section 0.500 sq/dm) or 50x150 (0.750) and 50x200 (1.00) Thus, the wood that is used in Russia is larger cross-section by 1.5 times!, and by load-bearing load by 2-2.5 times.
In America they install racks with a pitch of 400, we have 600, that is, for a span of 2400 they will have 7 racks with a cross-section of 0.338x7=236, we have 5 racks with a cross-section of 0.500x5=250, this is already 5% more, and in view of this Since their racks are thinner, and their load-bearing load before the board bends is 1.5-2 times less than the Russian one, then our walls can withstand a load much greater than an American wall of similar length.
For a better understanding, let's consider an example: imagine that there are 7 thin trees and 5 1.5 times thicker in the wind, it is quite obvious that 7 thin trees will sway more than 5 thick ones, although their wind load is the same. Also, it should be understood that when in America two double boards with a cross-section of 38x89 mm are placed on the sides of the opening, then with a span of 1 m, of the two double racks, they have a common cross-section (1.35 sq/dm). There is no such board in Russia, and when we install one 50x100mm board at a time, then for the same span we will have a total cross-section (1.00 sq/dm), which is only 25% less, but at the same time our board can withstand, due to its section, 50% greater weight (load before deflection or curvature). Thus, in our version, not double, but single racks withstand a similar load, and we can install double racks and crossbars only in loaded openings, and not in all, as the Americans do.
With the top trim, everything is exactly the same, our cross-section is 1.5 times larger, and the load-bearing load is 3 times higher (!), since the wider/higher the beam, the more it holds the load! And, in this case, the overall cross-section is not so important, despite the fact that along the height of the beam there is not a linear increase in load, but a peak one.
For example, a beam 3000mm long, 100mm wide, load 300kg: beam height 50mm, deflection 151mm(!) 15.1cm! beam height 100mm deflection 19mm less than 2cm(!) the difference is more than SEVEN times! beam height 150mm deflection 6mm beam height 200mm deflection 2mm! By only doubling the first section, we gain almost 8 times the load-bearing capacity!
Summarizing the first part, it becomes obvious why we build in this particular way, or, as they say, what’s good for a Russian is good for an American... If I haven’t convinced you, let’s keep counting.
After we have dealt with the sections and dimensions specified in the joint venture and used in America, let's calculate the load of the roof, on the racks and trim. For example, let's take our most popular project kd-21, 6x10m-120m2. The attic wall in this house is 10m long, the posts in this wall stand under the rafters, of which there are 16, plus 2 doubled and 2 additional for attaching partitions to the wall. For simplicity of calculation, we will assume that there are not 20 racks, but only 16, as well as the number of rafters, the load of which they transfer to the wall of the first floor and the foundation. Roof area of this house: rafter length 4.4 m, house width 10, roof 11 m, 4.4x11 = 48.4 m2 for 2 slopes, total 96.8 m2. Snow weight in St. Petersburg max. 200kg/m2, total 19,360kg. The weight of the roof itself is 50 kg/m2, a total of 4,840 kg. Let's remember these two figures: the weight of the snow is 19,360 kg, the weight of the roof is 4,840 kg, a total of about 24,000 kg in a fully equipped state (for reference: according to statistics, there has not been such an amount of snow on the roofs of houses for more than 50 years).
Of the roof supports for this house we have: 4 walls across (2 load-bearing pediments and 2 load-bearing partitions (everything is on the foundation) and one ridge along. If you do not take 4 transverse walls, the weight distribution is 50% on the central wall and 25% each on the superstructure (attic wall). Let's return to the weight of the roof with snow, it is 24 tons, of which 12 are on the ridge wall and 6 tons on the attic wall. If we take the average weight of snow over 50 years, then this is no more than 12-16 tons, Let's take the average value of 14 tons, of which 7 for the ridge wall and 3.5 for the attic wall.
Let's count further. We have 16 racks in the attic wall, of which the gable and 2 middle partitions each account for 10% of the weight of the roof, that is, 4 out of 16 racks hold 40% of the weight of the roof and another 12 racks hold the remaining 60% of the weight, we divide the weight 6t or 3, 5t at 12/60%, that is, each rack is 5% of the weight, we get a point (concentrated) load that falls on the lower frame of the upper wall, this is 300kg (it was 50 years ago) or 175kg standard weight, and without snow even less, only 60kg.
Thus, the load with which the stand can press will be: with unprecedented snow 300 kg with rare snow 175 kg with usual 120-130 kg without snow only 60 kg
Next, in the picture below, is our favorite window opening. Again we calculate the percentage of pressure from the place where the rack is installed. The first option, if the opening is 1m, the stand presses exactly in the center, max. 300kg (usual no more than 150kg). If the stand is no more than 1/3, then it is no longer 300 kg, but 150 kg, and usually 180 kg and 90 kg, respectively. If the stand is no further than 1/4, then it is only 150kg or 75kg, respectively. If there are 2 posts per opening or it is wider than 1.2 m, then we always install double posts and a crossbar on top.
From the figures it follows that the load on the rack is from 75 to 150 kg, which is not very much and is not at all critical. Even if we had simply placed the stand on the window on top of a 1.2 m block, then even in this case the window would not have jammed or warped. Let's figure it out further. The load-bearing capacity of the double beam under the posts is 50x150x2=100x150 (this is the so-called strapping, highlighted in blue in the picture above), it holds up to 500 kg at a length of 1200 mm with a deflection of less than 1 mm, our weight, as we calculated above, is no more than 300 kg, and usually no more than 150kg. For reference: the breaking load is more than 2000 kg, the deflection margin is 2-3 times, the fracture margin is 6-12 times.
That is, if we do not install a crossbar or header, then the load on the window is less than 0.3 mm with a snow weight of 300 kg, and with a snow weight of 150 kg it simply does not exist, but that’s not all. To dispel the last doubts of skeptics, in the picture below is the so-called box-shaped crossbar. The role of a crossbar or box is performed by OSB nailed to the facade. For a better understanding, I will give an example, which, in turn, was given to me by one customer. He said: “Remember 20-30 years ago parcels arrived in plywood boxes? There was 3mm plywood and chips on the sides, which held it all on small nails, but surprisingly such a box could withstand being hit by a car and not break.” In this case the situation is the same. The first option is in the original with a regulatory document, the second is a translation, the third is a calculation of the span and its cladding, and this is taking into account a board with a width of 38mm, in our version with a board of 50mm (+33%) the length dimensions can be significantly larger. Below is the original document from which our SP 31-105-2002 was translated - this is Code table R602.7.2
Do not forget that double racks are bridges of cold, and taking into account the fact that they are installed in every window and door without thinking, then in winter frost and ice may fall on the door frame and window frame. To prevent this from happening, double racks must be installed wisely and carefully, and preferably away from the openings, and not in them.
Returning to America, there 99% of such houses, as well as technologies, are located in the latitude of Crimea and are warmer, where the temperature in winter does not fall below zero for a long time, or even below +10 +15 degrees. Therefore, it would be better for us to turn to the experience of the Scandinavians; they took a slightly different path. With a wide board of racks, they cut a solid crossbar from the side of the street or house along the entire length of the wall under the top frame. Such a crossbar removes the load from the upper walls and/or roof and transfers it to the foundation, bypassing the double racks in the openings, the so-called cold bridges.
I hope that now many questions will disappear by themselves, as well as unfounded statements about the need to install a crossbar always and everywhere.
Why is a crossbar with concrete additives better than a crossbar made without additives?
Before answering this question, let's remember that any reinforced concrete products are constantly exposed to rain, snow, frost, and this negatively affects the performance characteristics of reinforced concrete products. In frame construction, destruction of beams, slabs and crossbars under atmospheric influence is very dangerous and, of course, construction crossbars require greater protection from this.
Companies in the chemical sector are constantly working to create products that improve the performance of many building materials, not least of which are various chemical additives for concrete. GOODHIM, along with many effective additives, has developed a unique superplasticizer for concrete products.
Adding a plasticizer to a concrete mixture increases its plasticity and fluidity so much that it is evenly poured into the mold and envelops the reinforcement frame, positively affecting the penetration of binding ingredients particles, reducing the water-cement ratio, thereby increasing the strength of the reinforced concrete product.
Superplasticizer INTERPLAST AT from Gudhim is a universal additive for concrete that increases its strength, water resistance and frost resistance up to 150 cycles, which makes the crossbars with this additive practically indestructible.
Buy in bulk at a competitive price
Universal superplasticizer for concrete INTERPLAST AT
Polycarboxylate-based additive GOODHIM INTERPLAST AT for heated floors
Universal superplasticizer for foundations GOODHIM INTER PLAST AT F
