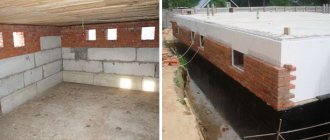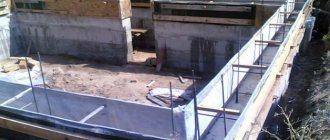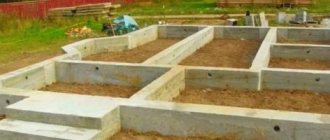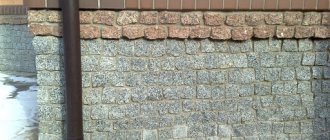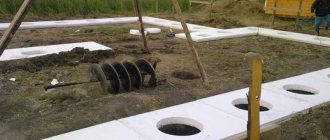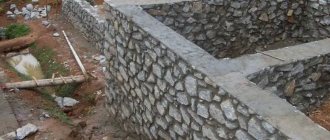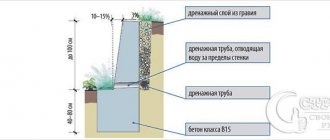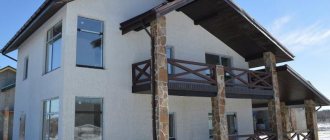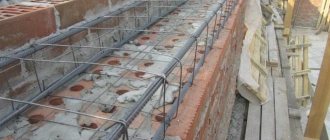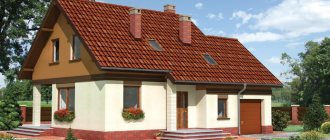Therefore, to select a foundation and the method of its construction, it is necessary to pay attention to the characteristics of the soil of your site and its bearing capacity, take into account the operational and design features of the future house, as well as what material the structure will be built from.
Criteria for choosing a monolithic foundation with a basement
The most popular structures for the foundation of a structure are monolithic foundations. The popularity of monolithic building supports is explained by the high degree of reliability, as well as the ability to withstand heavy loads. The use of modern monolithic casting technology in the construction of the foundation makes it possible to implement all kinds of architectural solutions and obtain various building configurations known today for arranging the basement, however, this is labor-intensive to do with your own hands.
The main advantage of founding a house with a basement is, of course, the additional space in the house. A basement can increase the usable area of a home by up to 30%, making it more functional. In private houses, it is often used for technical needs or a garage; in multi-apartment high-rise buildings, parking lots are installed. A new trend of the times has been the use of a large basement floor for shops or public places where the noise level is high.
Requirements for basement floors during construction
The basement floor is a room with a floor level below the zero level, but not more than 50% of the height of the room. In project buildings, the ground floor is placed for the purpose of the most economical use of building and earthen volumes. The ground floor can be built under part of the building, such premises are explained by the terrain. Underground premises can occupy the entire area of the structure. The design of the underground floor is similar to that of the building.
According to SNiP 3.03.01-87 “Load-bearing and enclosing structures” and 2.02.01-8 “Foundations of buildings and structures”, the following requirements are imposed on the ground floor:
- The basement floor is the premises of the building, which must be below the zero level and above the ground level of no more than 50% of the height of the basement floor. The height of the room must be at least 1.80 m.
- The width of the flights of stairs in the basement must be at least 0.9 m.
- The basement room must be provided with a separate exit to the outside.
- To ensure ventilation flows, it is necessary to equip vents, which should be located at a height of 20-25 cm from the zero mark.
- Construction of pits (window openings in basements or ground floors), regulated by sanitary standards and rules SNiP 2.2.1/2.1.1.1278-03 “Hygienic requirements for natural, artificial and combined lighting of residential and public buildings.”
Basic requirements for the walls of the basement
Foundation walls must be resistant to horizontal movement due to the pressure of the surrounding soil. It is recommended to use a concrete monolith cushion, belted with a reinforcement cage, as the base of the foundation.
The basement floor does not provide for the placement of living rooms if its upper ceiling rises less than two meters above ground level. Otherwise, such a basement is considered a ground floor. When planning the arrangement of a basement as a living area, it is important to take into account that high underground walls will experience significant pressure from the soil over the entire surface.
They will need to be additionally reinforced. The spacing between the reinforcement bars in the frame should not be excessively large - up to 40 cm horizontally and vertically will be sufficient. The frame is certainly connected to the foundation cushion.
It is especially important to follow the rules for reinforcing corners and surface junctions. The structure can be strengthened in terms of reliability and strength by building basement partitions, which will distribute the load on the supporting walls.
Important! The most reliable option for strength and resistance to soil pressure is a monolithic concrete wall reinforced with reinforcement. Its durability, hydro- and thermal insulation characteristics are many times higher than those made from blocks or bricks.
Basement wall thickness
The thickness of the walls of the basement directly depends on the building materials used and the depth of the underground structure. When used as a residential area, the height should be 2.5-3 meters; if technical premises are located, a value of 1.8-2.2 meters will be sufficient. It is necessary to provide a reserve for floor screed and finishing work.
The wall thickness is calculated taking into account the groundwater level. If the groundwater is far enough from the base, it is recommended to adhere to the following requirements: the lower wall may not be strong and protrude 10 cm beyond the contour of the building, and the thickness of the basement walls at a placement depth of 1.5-2.5 meters can be from 20 to 40 cm.
If the base is located below the groundwater level, then the base slab must be reinforced, have a thickness of 20 cm and extend beyond the building frame by 40 cm.
There are approved standards for the minimum values of basement walls, which are regulated by SNiP 2.09.03-85, “Design of retaining walls and basement walls.”
When laying a basement from small-format blocks, for example, expanded clay concrete, it is necessary to reinforce it with longitudinal reinforcement and a special belt over the entire masonry. In the case of prefabricated concrete blocks, the requirements for the grade of manufacture are observed - the use of concrete M150 and higher.
- When calculating the basement walls, you should remember the following design features: The wall has lateral support if the ceiling beams of the basement rest on its upper part;
- If there is an opening in the wall of more than 1.2 m (or several, with a total width of more than a quarter of the entire length), then in the absence of reinforcement it is considered that it does not have lateral support;
- If the width of the wall sections is less than the width of the void spaces, then the entire wall is considered as one large opening.
In any case, the structure should be as stable as possible. Moreover, stability directly depends on its length - the shorter it is, the more reliable it is.
Arrangement of expansion joints
In basements with a length of more than 25 m, it is necessary to provide for a special location of special expansion joints. Their relative position should be about 15 meters. In addition, such seams should be provided in all places with differences in height of the structure. This will provide protection from moisture entering the room.
Requirements for facing work
When externally facing with brick, decorative masonry can also be laid on part of the protruding basement wall, taking into account its height above the ground - the value should be at least 15 cm above the ground surface. In this case, the thickness of the ground part of the basement wall can be reduced by 9 cm.
The facing masonry is attached to the concrete with special ties. The distance between them should not exceed 90 cm horizontally and 20 cm vertically. The resulting gap between the wall and the facing masonry is filled with mortar.
When covering the base with wood or decorative plaster over a heat-insulating or waterproofing layer, there should be a gap of at least 25 cm from the bottom border of the cladding to the ground surface.
Strengthening with reinforced frame
As a rule, a basement wall is created using reinforcing mesh, the main feature of which is elasticity. When creating it, experts recommend using the knitting method rather than welding, since in the event of a violation of the position of the foundation (displacement, damage), the knitted reinforcing mesh will be able to maintain its integrity, while the welded structure cannot withstand the places where the elements are attached to each other.
When making a mesh, it is important to correctly determine the cell dimensions. For basements, this value can range from 25 cm to 35 cm. Moreover, it is important to know that the smaller the link (cell), the more reliable and durable the effect of strengthening will be.
Important! Considering the characteristics of the cement mortar, it is important to remember that its penetrating ability when pouring does not allow making cells smaller than 5 cm, otherwise voids may occur and a decrease in the strength of the structure.
The necessary and sufficient strength will be provided by mesh reinforcement in two layers, and the wire diameter should be at least 1.2 cm, and the horizontal and vertical spacing should not exceed 40 cm.
Both layers of the mesh are connected in a checkerboard pattern through each pair of cells using wire of the same diameter. When using a grid, you can check the correctness of its location with a laser or building levels.
Important! The reinforcement and all its constituent elements should not come into contact with the formwork, but should be placed at a short distance from it. Otherwise, when dismantling the formwork there is a risk of damaging the reinforcing mesh.
When installing reinforcement bars, it is important to pay special attention to their strictly vertical location. Deviation is allowed only 1-2 mm. This is due to the pressure that the soil from the outside exerts on the walls.
Article rating:
Save to:
Thickness of concrete basement walls Link to main publication
Types of monolithic foundations according to construction method
In regions with frozen or floating soils, it is often problematic to build a house with a basement with your own hands.
Such soil factors determine the method of laying the foundation of a future structure. Foundations using monolithic casting technology can be presented in several ways:
- slab;
- tape;
- prefabricated
Plinth for slab monolithic foundation
A slab monolithic foundation is also called a floating foundation. The uniqueness and genius of the engineering solution lies in the fact that the monolithic slab is indifferent to soil movement. The need to construct a monolithic slab with a basement arises when there is a large volume of groundwater.
A monolithic slab foundation with a plinth is constructed for small buildings. For larger projects, the slab is additionally reinforced. The method of arranging a monolithic base on a slab boils down to installing formwork for the walls on a base filled with lightweight concrete for leveling, and a waterproofing layer. Concrete is poured onto the leveled pad, after installing the reinforcement cage. Then the walls are erected.
Advantages of a monolithic slab:
- Aligns horizontal and vertical movements.
- Penetration of water into the basement floor is excluded.
The method of constructing a monolithic slab with a plinth is expensive.
Plinth for strip foundation
Strip monoliths are divided into recessed and shallow types. Recessed foundations are constructed below the freezing point of the soil. If the foundation strip is laid above this point, then the monolith structure is considered shallow.
A strip monolithic foundation is a concrete foundation under the load-bearing walls of a structure in a closed system. A strip monolith is an ideal solution if a basement is planned when planning a structure.
The construction process has several stages:
- Marking the site according to the project.
- Excerpts of trenches.
- Installation of formwork for the foundation and basement walls.
- Reinforcement and pouring concrete.
A strip foundation has a weak spot – the corners. Particular attention should be paid to fastening the reinforcement.
Such monoliths can be built on any soil. In groundwater conditions, additional measures should be taken to strengthen foundations. They are equipped for heavy and large houses. You can give strip foundations any configuration with your own hands.
The high cost and labor intensity of the construction process justifies the reliability and long service life of a strip monolithic base with a basement.
Arrangement of the ground floor
Pit waterproofing
When building a basement floor, first of all, it is necessary to correctly determine its depth. Moreover, the decisive point here is not the requirements of the project, but the proximity of groundwater. If the groundwater level is high, the ground floor should not be buried more than a meter deep.
Advice! It is advisable to lay several layers of waterproofing at the bottom of the basement pit. In this case, each of them must be coated with bitumen mastic to ensure tightness.
In addition, the waterproofing of the pit plays an important role, which is performed as follows:
- When the hole is dug, the surface should be leveled and laid with a layer of clay about 10 centimeters thick. This will create a clay water seal. At the same time, the clay must be compacted well.
- Then the bottom of the pit is covered with layers of crushed stone and sand, each 15 cm thick. These layers also need to be compacted well.
- Next, you need to lay waterproofing material on the prepared bedding. It is best to use rolled material that can simply be rolled out, for example, roofing felt is a good option. The joints of the layers of roofing material must be connected using a gas burner.
Advice! If the project requires a deep excavation, but the proximity of groundwater does not allow this, backfilling can be done and thereby raise the soil level. The soil from the pit is suitable for this.
Foundation pit with concrete floor
Drainage
In addition, if groundwater is close, it is imperative to drain the basement. To do this, trenches are dug a few meters from the pit, 30-50 cm deep, with a slight slope from the pit.
The work is carried out as follows:
- At the bottom of the drainage trenches it is necessary to lay a special material - geotextiles, wrapping it on the walls.
- Next, the geotextile needs to be covered with a layer of gravel about 5 centimeters thick.
- Then it is necessary to lay drainage pipes with a slope of about 0.5 cm per meter of pipe.
- Next, a thicker layer of gravel is poured - about 30 centimeters.
- To complete the work, the pipe must be laid in a well or collector.
Advice! To construct a drainage system, you can use asbestos-cement, ceramic or plastic pipes.
Pouring the floor and erecting walls
The next step is pouring the basement, which includes making the floor slab and erecting the walls.
The filling instructions are as follows:
- First of all, formwork is erected for the floor slab, which will serve as the basis for the walls of the basement. The formwork is made of permanent panels that can be fixed using self-tapping screws.
- A prerequisite for construction is the reinforcement of the basement floor, this also applies to the base slab. For reinforcement, corrugated rods with a diameter of 10 mm or more should be used. The reinforcement must be laid on special guides and tied with wire; in addition, vertical rods for the walls must be immediately installed.
- After preparing the formwork and reinforcement, the floor must be filled with concrete grade M250 or M300. The thickness of the slab must be at least 20 cm. If sewerage is installed in the basement, holes for the pipes should be thought out in advance.
- After concreting the floor, work should be stopped for about a month.
- Next, the formwork of the walls is carried out in the same way. It must be said that most often the ground floor is made from permanent formwork.
- When performing formwork, it is necessary to immediately lay windows and doors in the places designated by the project. The thickness of the walls of the basement usually ranges from 150-200 mm.
- The next step is to reinforce the walls in the longitudinal direction. The rods should be connected to the reinforcement already installed vertically. In walls 2.5-3m high you need to make at least two strapping belts.
- It is advisable to fill the walls with concrete immediately, however, it can also be done in layers. In this case, a new layer can be poured either before the concrete of the previous layer sets, or 3 days after it sets.
Wall reinforcement
Concrete gains hardness within 28 days, after which you can begin to perform the overlap.
Waterproofing the basement
Before laying the basement floor, it is necessary to perform external waterproofing. It is performed using the coating or pasting method.
A good insulation material that can be used is waterproofing. It does the job perfectly, and it's also affordable.
In the photo - external waterproofing
The work is performed in this order:
- A layer of bitumen mastic is applied to the wall.
- Then finishing is done with waterproofing.
- After this, the waterproofing layer is covered with another layer of mastic.
Advice! From the inside of the room it is better to use penetrating waterproofing, as it does not interfere with vapor exchange and increases the strength of concrete. It can only be applied to wet concrete, so waterproofing is done during construction.
At the end of the work, you should backfill the base. In this case, you should pay attention that the soil does not contain large stones that can damage the waterproofing of the walls. Further work on finishing the premises is carried out after the completion of the house.
Internal waterproofing
Advice! To protect the basement externally, it is necessary to make a blind area around the perimeter of the house, which should protrude 30 cm beyond the roof overhangs.
Base finishing options for monolithic foundations
When constructing the basement floor, it is necessary to take into account the structure of the building itself. There are three types of plinths: recessed, protruding, the same size as the foundation. After watching the video, you will learn a lot of important information about plinths.
Speaker
This type of ground floor arrangement is a classic architectural solution. For such a base, a slope is required at the top to drain rain and melt water. The sloping cap of the base protects the walls from getting wet.
If the walls of the future house are thin, it is recommended to organize a protruding plinth.
Recessed base
Considered durable. Its effectiveness is determined by the fact that it is located deeper than the outer wall, thereby being more protected from precipitation. An undeniable advantage is its cost-effectiveness during construction, since less materials are required.
Flush with the wall
The plinth, which is in the same plane as the outer wall, has a disadvantage and is more susceptible to moisture.
The height of the base significantly affects the humidity and temperature conditions of the rooms inside it. The higher the ground floor, the drier and warmer the air in the room.
From an aesthetic point of view, a low base gives the building an unrespectable appearance.
The house was built by Lekseich. Basement and ceiling of the 1st floor
Formwork and tying reinforcement for basement walls
The 2009 season began with knitting reinforcement for the basement walls. And for this it was necessary to purchase plywood, 100x100 mm timber, ties, tubes with conical tips for formwork. Arriving at the market, he discovered that prices for building materials were lower than last year.
For the formwork, Lekseich decided to buy Chinese laminated plywood 22 mm for 18,000 rubles. per cubic meter I bought tie rods with nuts, but then it turned out that the nuts were defective and did not want to screw onto the studs. I had to work on them to get them to start screwing in.
A separate entrance to the basement from the street was not provided, so Lekseich built a temporary staircase, the height of which was higher than the formwork of the basement walls.
We also bought a Ukrainian-made drill-mixer for pennies, and for it a 600x22 mm wood drill bit - the result was an ideal design for drilling holes for tie rods.
While drilling the holes, a lot of sawdust was produced, which a vacuum cleaner specially purchased for this handled well. We made mortgages for future basement windows.
To ensure the reliability of the formwork, the panels were fastened together with timber using 140 mm long screws with reinforced washers.
And so that the formwork panels did not move apart along the length, they were secured with 12th reinforcement. The inside of the shields was greased with formwork lubricant and covered with polyethylene at night so that it would not be washed away by rain.
Pouring the base
During the pouring of the base, the formwork did not move in any place. After removing the formwork, several minor flaws were discovered and work continued.
Having dismantled the formwork from the outside on the same day, while the walls were dry, they were coated with bitumen, that is, waterproofing or protection against possible mold formation was made. The thickness of the basement walls is 310 mm, the height is 2.3 meters. They spent 52 cubic meters of concrete for this at 3,400 rubles. per cube, concrete grade 350. The walls of the basement turned out to be more or less even.
Porch
Lekseich decided to make the foundation for the porch from foam blocks. For better preservation, he will treat them with waterproofing. As a result of some calculations, Lekseich deduced the brand of foam blocks purchased - this is D750.
Insulation and waterproofing of the basement
He lined the outside walls of the basement with 50 mm insulation, and began covering the top with waterproofing. It is sewn to the thermal insulation with special plastic self-tapping screws made in Germany “DELTA-TERRAXX-SCHRAUBE” - 50 euro cents for 1 piece. Consumption per 1 sq.m. - 1 PC.
To prevent damage to the waterproofing by pebbles, tree roots, etc. it was covered with 600 density geotextile. He secured it with metal screws to German plastic screws. They have a suitable hole in the middle.
He then backfilled the plinth with coarse sand. After finishing work on the basement, it was time to move on to covering the first floor and reaching the zero level.
Pouring the first floor slab
Before pouring the basement walls, Lekseich attached 50x200 boards from the inside around the entire perimeter. I removed them, and after pouring the wall, a stop was formed for laying reinforcement and pouring the floor slab of the first floor.
To fill the slab, telescopic supports for installing the formwork were purchased in advance. I had to run up and down a lot, because it is impossible to explain from above which support needs to be raised and which one needs to be lowered. What kind of shield should you put something under, if you haven’t decided what yet?
Finally everything is in place. The plywood is leveled, all joints are taped with reinforced tape, the edges are foamed, and the foam is then cut off. The holes from the tension screws are plugged with special plugs that can be bought in the store. The surface of the formwork is generously moistened with lubricant.
After installing the formwork, Lekseich began laying the reinforcement. The first layer is placed on supports at a distance of 35 mm from the formwork. To do this, he used 12 mm reinforcement, the distance between the rods was 15 cm. A second layer of reinforcement was laid on specially made fixtures. Its height should be 35x40 mm below the top edge of the concrete. The thickness of the ceiling is 170 mm, concrete grade M350 was used. During pouring, the use of a vibrator is mandatory.
Since the floor slab of the first floor and basement has a support area of 5 cm around the entire perimeter, Lekseich, for reliability, decided to install a column that would hold this slab from below. In the meantime, the floor slab was poured.
Jamb During the installation of formwork under the basement walls, Lekseich did not take into account that according to the project, the outer wall of the house would be made of facing bricks and the brick should stand on a certain side at the top of the basement wall. And now, theoretically, the entire facing brick should be held by flexible basalt bonds.
Side for cladding
Despite such an obvious mistake, Lekseich realized in a couple of days that it was possible to fill the sides on which facing bricks could be placed. Therefore, it was decided to make formwork and attach the reinforcement to the base of the house using reinforcement and anchors. Having made all the necessary preparations, the side was safely filled. It looks strong and will cope with its task. Formwork and reinforcement were also made for the stairs to the porch of the main entrance.
Note: The summer of 2010 was hot, and the charger of the rebar tying gun refused to charge the batteries. I had to keep the charger in the refrigerator and keep the batteries in the freezer for 15 minutes before charging.
Brick delivery
Lekseich ordered a brick. There was an agreement with the company that when there was a brick in stock, they would call him and notify him a week in advance so that he could pick it up.
They called from a brick delivery company and said that they urgently needed to come and pick up two truckloads of ceramic blocks during the day.
The situation is very extreme, because it is very difficult to find a crane, a manipulator and dock them at the same time in half a day. But Lekseich had the phone numbers of the owners of the crane and manipulator in his notebook, and he immediately went to accept the blocks (he would have to agree to any conditions of the owners of the crane and manipulator, Lekseich thought to himself). As a result, the bricks were delivered and unloaded. They worked until two o'clock in the morning.
Lekseich could not immediately find good masons for the construction of the walls, and those that are available are occupied until the end of the season. He himself did not dare to lay bricks. Therefore, he decided to postpone the laying until spring, but in the meantime, in order not to waste time, he began finishing the base. I insulated it, made insulation, installed windows. He plans to have time to pour two stairs: one to the front porch, and the other to the terrace, and finish the base with artificial stone.
Topic starts here
Posted by Lekseich, a member of the House and Dacha forum. Editor: Roman Adamov
Basement waterproofing
The basement and foundations must be treated with waterproofing and heat-insulating materials. You can do this yourself. The main building material is concrete, the pores of which absorb moisture. Therefore, waterproofing must be carried out from the outside and inside. Decorating the basement is additional protection for its walls and aesthetic design of the building.
Main stages of construction
For the construction of foundations, concrete is used, which includes crushed stone, sand, water and cement. To give strength to concrete pours, reinforcement is used. The video explains in detail the process of building the foundation.
In order for the foundation of a house to last a long time and be able to withstand all loads, it is necessary to use high-quality materials. The choice of building components for the future foundation of a house must be approached professionally and the following factors must be taken into account when choosing building mixtures:
- Density of the concrete mixture.
- Waterproof.
- For regions with cold climates - frost resistance.
- Mobility of concrete.
The concrete monolith experiences the loads of the structure and soil. Atmospheric precipitation has an aggressive effect on it. The higher the grade of the concrete mixture, the higher its density, therefore, the body of the foundation and basement floor will be stronger and drier, and it will be more difficult for moisture to penetrate into the mass of concrete.
For large brick houses, concrete M350 and higher is used. For light buildings (country houses or panel houses), lighter concrete can be used. When pouring piles with your own hands, use heavy concrete.
To add strength to concrete foundations and the basement floor, metal reinforcement is used with a spread in cross-section from 6 to 40 mm. The choice of rod diameter depends on the project. For private houses, frame reinforcement uses metal frame rods with a cross section of 10-20 mm. The frame for the monolith is a mesh with a pitch of 100-200 mm. The frame mesh is secured with your own hands using knitting wire or plastic clamps.
Modern construction technologies offer know-how - polymer mesh or fiber for structures made of poured concrete. Their purpose is to prevent the slab from deforming or cracking. They significantly affect the quality and strength. In this case, the volume of concrete for pouring the structure will be economical.
The content of reinforcement in the concrete must be at least 0.1 percent of the volume of the concrete element, according to SNiP 52-01-2003 “Concrete and reinforced concrete structures”.
