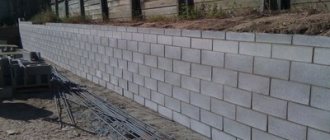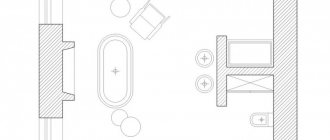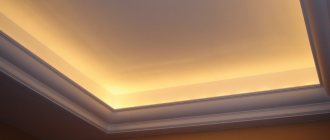If you are the owner of an uneven plot located on a slope, you are probably close to the problem of how to strengthen the slopes in order to prevent the ground from collapsing, and at the same time create a beautiful landscape. Installing retaining walls on the site will help you.
The retaining wall serves to protect unstable soil from crumbling. Also, with the help of retaining walls, you can divide the area into zones and decorate the dacha. It is quite possible to build such a structure yourself using various materials.
Concrete retaining wall
One of the most durable materials for a retaining wall is concrete. In order to build a concrete wall on a site, the first step is to dig a ditch (0.3-1.15 m deep and 0.4-0.5 m wide), fill its bottom with crushed stone or gravel with a layer of no more than 20 cm Place the frame, welded from iron rods, in the ditch, then lay the formwork along the walls. For formwork, you can use thin sheets of plywood or wooden blocks.
Lay a drainage pipe across the formwork, and then fill everything with concrete mixture. To make the wall look decorative, you can line it with artificial stone or plant climbing plants nearby. Such a strong structure will serve you for a long time, since it is reinforced with reinforcement.
Stone retaining wall
This option is possible even for a novice builder. Dig a trench 0.5 m deep and 0.6 m wide, lay formwork from boards along the walls, lay a drainage system, fill with a mixture of: 1 part concrete, 6 parts gravel and sand. After 4 days, treat the structure with lime mortar and begin laying stones. Coat each row of laid stones with a thin layer of cement mortar.
Before you start laying stones, wash them in water.
Such a retaining wall looks natural and harmonious, fitting perfectly into the design of almost any area. For decoration, plant plants in the space between the stones.
Let's get acquainted with the design
Basic structure
Before starting construction, you should carefully study the design. This will allow you to properly plan all the work and get a good result. So, any retaining wall consists of three main parts:
- Foundation. As with the construction of a house, this part is almost entirely underground, which allows it to bear the entire load of the structure.
- Body. The main part is a vertical wall.
- Drainage. Artificial drainage reduces the likelihood of destruction from moisture.
Retaining wall made of different materials: device
The next step will be to calculate the retaining wall, since soil pressure will act on it from the opposite side. Because of this, care must be taken in its design to ensure that barriers to pressure resistance are created. Based on average statistical data, walls with a height of 30 cm to 1.5 m are most often erected in a dacha. They are small, so you can easily carry out all the calculations yourself, without involving specialists.
For suburban areas, low retaining walls are relevant
A special computer program for landscape design will best cope with the task. If the difference is more than 1.5 m, professional advice will be required, as well as engineering and geological surveys.
Note!
If you make the wrong calculations, then next spring, it is likely that the soil along with the wall will collapse and you will have to do everything from the very beginning.
It is necessary to choose the material not at random, but in a planned manner. The choice will be influenced not only by the size of the planned budget, but also by the existing style of the site and landscape design. By using your imagination, you can quickly come up with everything and be sure to sketch it in order to then calculate the required amount of material. Let's look at the most common options.
Brick retaining wall
Just like when building a retaining wall with stone, to build a brick wall you need to lay a foundation. Preference should be given to bricks that are as frost-resistant and moisture-resistant as possible.
The width of low walls (up to 0.6 m high) can be half a brick, but it is optimal to make higher walls the width of a brick.
Drainage pipes are placed every 5 bricks in the second row of masonry. The rows are coated with cement mortar, and the distance between the slope and the wall is covered with pebbles or crushed stone.
Concrete retaining walls
Depending on the area of the terrace and the characteristics of the soil, the concrete support can be from 25 cm to half a meter thick. A third of its height the wall is buried in the ground. When constructing structures higher than a meter, reinforcement is used.
In addition to drainage through drainage pipes, it is necessary to additionally seal the surface on the side of the slope, lubricating it with a special solution. After drying, the space between the concrete and the ground is filled with crushed stone and gravel.
Unpretentious-looking concrete opens up wide scope for imagination. It can be tiled with ceramic tiles, decorated with stone or covered with plaster. Concrete retaining walls are the ideal backdrop for a design using hanging plants.
Wooden retaining wall
Pre-treat logs with a diameter of up to 20 cm with an anti-rotting agent. To vertically lay logs, there is no need to pour a foundation; it is enough to dig a ditch at least 0.5 m deep and install the logs in it close to each other.
To lay logs horizontally, first fill the bottom of the dug trench with gravel or crushed stone, then lay the log and secure it with reinforcement. Subsequently, fasten each subsequent log to the previous one using screws or nails. You can plant flowers in the space between the slope and the wall, first filling it with broken bricks (for drainage) and then with soil.
Gabion retaining wall
A gabion is a three-dimensional mesh product filled with various materials. It is used to strengthen slopes, walls and river banks. The advantage of a gabion retaining wall is that for its construction you do not need to spend time carefully selecting stones and carefully laying them, but you will have to purchase a mesh container.
Fill the gabion mesh with stones and attach the structure to a vertical flat surface. If you are building a low gabion wall (up to 1 m), then you do not need to lay a foundation. To save money, cover only the front part of the gabion with decorative stone, and fill the space between the wall and the slope with crushed stone or gravel on the inside.
Installing retaining walls adds style to a garden while still making the most of a sloping site.
Classic garden style
The conservative style is characterized by smooth features, floral design of permanent forms and geometrically trimmed forms of garden vegetation. And also the correct distribution of architectural and garden elements, retaining walls made of concrete or brick.
The traditional style was most widely developed in gardens and Italian parks. Such gardens and parks had a huge influence on the compositions of gardens in eastern countries. Much colder weather conditions and flat terrain, however, brought new planning methods to life.
The terrace structure with slopes and fountains typical of Western gardens is being replaced by the structures of wide flat terraces or the construction of retaining walls with one’s own hands. And the dripping and falling water is replaced by a quiet water surface.
An ordinary style with various changes and additions, experiencing moments of decline and prosperity, as a method of park and garden design, has been preserved to this day.
The advantage of the traditional style is that, thanks to the clarity and clarity of the geometric division of the garden space, the most optimal conditions are created for emphasizing the pomp and solemnity.
Due to this, it is appropriate in the main parts of parks and gardens, saturated with architectural structures, in cities - in squares and public gardens, see types of retaining walls.
The basis of the traditional style is almost always any architectural structure, and a subordinate role is assigned to ornamental plants. As a result, through artificial pruning and special selection of plants that practically do not change in shape, special attention is paid to maintaining the constancy of the plant shape.
Not for the better, the garden begins to change its appearance as soon as they finish performing manipulations that restrain the natural growth and development characteristic of vegetation.
In this regard, with a regular style, trees and shrubs with clear, geometric top shapes and easy to trim are widely used. Retaining walls on the site, as a design or necessary to support the slope, see the options in our selection of photos:
leave a comment
Click to cancel reply.











