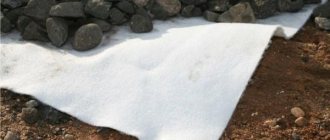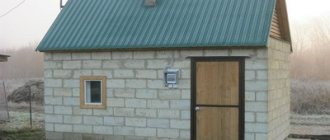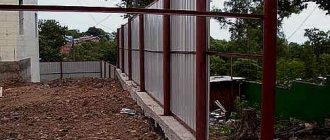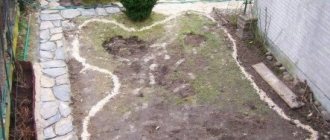Dimensions
Before you make an inspection hole in the garage, you need to evaluate your car. After all, the dimensions of the pit, its length and width completely depend on the width and length of the equipment, the distance between the wheels.
If you do not want to go into such details, then remember that all details have their own established standards. In our case, the universal width is 80-85 centimeters. The length is usually taken to be one meter greater than the length of the vehicle itself.
However, these are just standards. GOST dimensions of the inspection pit in the garage are determined by the owner himself. Under certain conditions, the pit can be made much longer, it all depends on the desires and plans of each car owner.
Fill
Having completed all the preparatory work, you can begin building walls and pouring floors. Prepare in advance the following materials:
- OSB plate
- Boards
- Concrete mixer
- Trowels and rules
- Level
- Reinforcing mesh
We will look at the option of pouring concrete. As for the option of building a hole in the garage with your own hands from brick, almost everything is the same, only you won’t need to create formwork, and the niches in the walls are simply laid out like windows.
Let's start filling:
First, calculate the amount of concrete needed. Then a reinforcing mesh with cells no larger than 15 cm must be placed on the floors. Also, the frame should not be on the earthen surface, so we place it on chairs.
We fill the floors so that the mesh is covered with concrete. Let the mixture harden, this happens for 7-20 days, it all depends on the humidity and air temperature.
For the walls we make formwork from OSB boards. We fasten them together with boards and screws. There should be no gaps in the structure, in which case they can be filled with foam or filled with wooden planks. We make spacers between the walls so that they don’t fall apart when pouring.
At the end, we lay out metal corners around the perimeter, which will serve as a place for the boards covering the pit.
It is also recommended to waterproof the pit against possible underwater water.
Depth
After you have decided on the length and width, you need to decide what the depth of the hole will be. This indicator is determined, of course, taking into account the height of the person who will use it at work.
It must be done so that during repair work the person has good access to any part from below the car, while the necessary tool must be conveniently located nearby.
Experts advise digging a hole to a depth of at least two meters. Even if a person is relatively short in stature, you can always add something to reach the desired level.
Considering the final dimensions of the inspection hole in the garage, it is better to dig a foundation pit for the future hole with a reserve. After all, in the future it will be settled, at a minimum it will be necessary to install a cushion of sand and crushed stone there, and then fill it with a screed.
Concrete, brick, and concrete blocks are used as wall materials. Installing these materials also takes up different space, so you need to keep that in mind.
Foundation depth and type
When choosing it, the weight of the structure and the type of soil must be taken into account. When constructing walls made of cinder blocks, it is enough to arrange a shallow strip or column base. It can be poured from concrete or built from the same blocks.
solid cinder blocks will be needed to build the foundation . The foundation of them can support a structure weighing up to 100 tons.
Preparing the trench
Marking the foundation for the garage
Before starting work, you need to decide on the width and length of the building. There are a lot of drawings and photos of a garage built with your own hands on the Internet. For a passenger car of standard sizes, it will be sufficient to erect a building measuring 3x6 m. In width, it is necessary to leave a margin of 70 cm for ease of passage and arrangement of shelving. If you plan to attach a workshop to the garage, then the length or width increases accordingly. The acceptable height of such a structure is 2.3 m.
When choosing a location for a garage, be sure to check the communication plan to avoid damaging water and gas pipes. To mark the future trench, use metal rods or strong wooden stakes with pointed ends. They are placed in the corners and sides of the future foundation every 1.5-2 m. A strong cord is pulled tightly between them. To obtain an ideal rectangle, it should be extended from the corners - the diagonals should be equal in size and have the same intersection angles.
The trench is dug manually - when using machinery, the soil will crumble. After excavating it to a depth of 70-80 cm (150 cm on clay soils), the earth should be thoroughly compacted. For problem-free soils there is no great need for this. On weak soils, this procedure is mandatory. With good compaction of sandy soil, sandy loam or loam, subsidence can be up to 0.5 m.
Laying blocks for the foundation
Strip foundation made of cinder blocks
Therefore, the arrangement of a garage should begin with choosing the type of foundation. The construction of a foundation made of cinder blocks is permissible only on dry sandy soils, sandy loams or loams. When building on wet soil, the building will need a foundation that extends underground below its freezing point.
The cinder blocks are laid on a 40 cm thick bed of sand and crushed stone. First, the trench must be waterproofed. For this, roofing felt or fiberglass is used.
To obtain a more massive sole 40 cm wide, the first row of blocks is laid out “poke”, that is, across the wall . The remaining rows are arranged in the usual way, “spoon”, that is, lengthwise. In this case, the thickness of the foundation walls will be 20 cm.
Types of strip foundation
Laying is done in a checkerboard pattern so that each of the blocks of the next row falls on the seam of the previous row. To obtain a reliable structure, the verticality and horizontality of the rows is verified by the building level. The height of the foundation must be calculated so that it rises 0.7 m above the surface.
The laid base must be strengthened using a plaster mesh. It is attached to a cement mortar 2 cm thick. To protect the base from moisture, it is covered with liquid bitumen. A double layer of roofing felt or other rolled waterproofing material is attached on top of it. After the foundation is completely ready, the space between it and the ground is filled with earth and compacted tightly.
Basic construction technology
After the hole is dug, you need to properly level the walls and bottom with shovels. After this, the floor is installed first. First, the bottom is covered with sand in a layer approximately equal to 20 cm. The sand is compacted well, watering it with water if necessary.
Crushed stone is laid on top of the compacted sand bed. Its layer should not be less than 10 centimeters. Crushed stone is also compacted well. On top of the crushed stone, rods of metal or plastic reinforcement (6-8 mm) are laid and tied with wire along and across the pit, forming squares with a side of approximately 150 mm.
Construction lattice can also be used for reinforcement. The final stage is to fill the bottom of the pit with concrete. The layer thickness must be at least 80 mm.
Walls
To build walls, they most often use concrete blocks, brickwork, or make formwork and fill it with a solid concrete monolith. If the soil at the cut is hard, it is enough to make only the inner formwork box; the outer one will be the earthen wall itself.
If the soil is loose, you will have to place wooden panels around the entire perimeter of the pit. Before concrete is poured into the installed formwork, strong spacers must be installed between the opposite panels. Otherwise, the boards will become deformed and bend due to weight.
In the worst case scenario, they simply may not hold up and the concrete will spill to the bottom of the hole. You need to pour all the concrete in one go and do not leave part of this work for the next day. Otherwise, the junction of old and fresh concrete will be fragile
For the reliability of the entire structure, it is better to embed lattice reinforcement in the concrete. After a week has passed after pouring the concrete, the formwork must be removed. You should not immediately put heavy loads on your structure, since concrete will gain all its characteristics only after it has stood for 28 days without external influence on it.
After this, you can think about decorative finishing. Ceramic tiles are considered the best material for this. But it’s better to look on the Internet at numerous photos of the inspection pit in the garage and choose your own best option.
Ventilation and electricity
To construct ventilation for an inspection pit in a garage, ordinary PVC pipes, which are used in plumbing, are usually used. To insert them, before pouring concrete into the walls or during bricklaying, leave the necessary holes.
The air supply pipe is placed at a level of 150 mm from the floor, the exhaust pipe - approximately 250 mm from the top level of the pit. In advance, at the initial stage, it is necessary to provide for the supply of electricity to the pit. After all, at a minimum, an outlet must be installed in it for additional lighting and turning on power tools.
Many garage owners neglect to install ventilation in the pit, but in vain. Free air exchange helps remove excess dampness. In addition, vehicle exhaust gases are heavier than air and can accumulate in the inspection hole, which is unsafe for human health.
First stage
We start with the pit. Its volume must correspond to the specified parameters. If it is dug under the inspection hole, it's time to work on the floor. But first you need to design a ventilation system for the inspection pit. All this is demonstrated in the photo.
There is no need to rush into arranging the floor; first make a hole into which a tube is inserted to allow air to pass through. It needs to be inserted 20 centimeters inside and closed with a lid.
Now let's start creating the concrete base. We make two layers. The first consists of gravel, poured 10 cm thick, the second of sand, laid six centimeters. This design will serve as drainage to remove moisture. It will prevent the accumulation of dampness and the occurrence of related problems. The layers are carefully leveled and compacted. After this, the pit is coated with a clay composition.
Then it is necessary to lay the reinforcement and, upon completion of the procedure, fill it with concrete. Once the concrete has completely dried, you need to lay the next waterproofing layer. The pit must be finished by providing it with thermal insulation.
Waterproofing
Roll material is most in demand for waterproofing work.
Such material can be polyethylene film with a length of at least 0.2 millimeters, roofing felt, or modern expensive material that was created specifically for these needs.
The strips must be laid evenly of the same length from one wall to the other, and it is best to lay them so that one strip lies slightly on top of the other. It is better to make this overlap 10 centimeters in size.
Bituminous mastic is then applied to the overlap areas, if bitumen products were used as the material, if we are talking about a film, then it is best to attach it to another using adhesive tape.
How to make a vegetable pit in the garage
If the garage already has an inspection hole, the cellar is made separately, at the other end of the room or next to it, usually it is located at a short distance from the wall, about half a meter, and unlike the SY, it has slightly different dimensions:
- length – 2.5-3 m;
- width – 2-2.5 m;
- depth - approximately 1.7 m.
The dimensions of the cellar may differ from the above dimensions, it all depends on the size of the garage itself. This building must have a sealed hatch cover and an extension ladder (it is better to make it from wood). The cellar should provide:
- protection from moisture;
- ventilation;
- sleeping sinus.
Electricity and thermal insulation can be added to the vegetable pit as desired; before construction, it is important to consider two points:
- you need to make sure that there are no power wires, water supply or gas pipelines running under the future cellar;
- groundwater must pass below the level of the foundation of the proposed vegetable pit.
As when creating a cellar for a cellar, we also first dig a pit, then:
- sprinkle and compact a layer of crushed stone on the bottom, approximately 10-12 cm;
- lay the next layer - construction sand (about 15 cm), careful compaction is also required here;
- fill the bottom of the pit with bitumen or another similar composition, if waterproofing is necessary, with roofing felt (you can also use other similar material);
- fill it with concrete, for the strength of the structure it is advisable to reinforce it;
- let the concrete solution set well and dry, then strengthen the walls - fill them with concrete or lay them out with bricks (the latter option is the most preferable).
The standard wall thickness is one and a half bricks; for strength and better waterproofing, we coat the masonry with bitumen mortar. The walls of the pit must be very strong, because the car can be placed anywhere in the garage, and it is not advisable to leave it for storage in an inspection pit.
The ceiling in the cellar is made in the form of a vault, in order to hold the ceiling bricks during construction, they are laid out on a plank template. The upper part of the cellar can be made of concrete, the main thing is that it is durable, and the manhole is usually made in the middle. In a vegetable pit, the ceiling is often insulated; foam and expanded clay are used as materials; in order to secure the insulating layer, it is filled with hot bitumen. Glass wool, sawdust and cement are also used for insulation; thermal insulation may not be used in mild and warm climates.
In the cellar it is necessary to make shelves for food supplies and containers for storing vegetables. Shelves are usually made of boards and beams; ventilation of the room is mainly ensured through natural ventilation. Forced ventilation provides air circulation more efficiently, but also requires more significant financial costs. Typically, an electric fan is used for forced exhaust; it is mounted directly in the ventilation pipe.
Photo of a viewing hole in a garage with your own hands
+6











