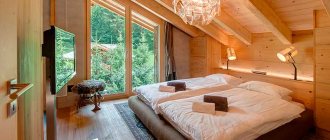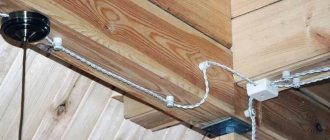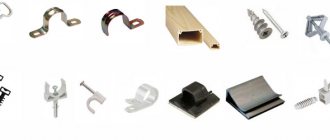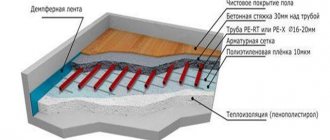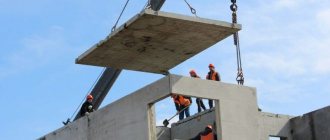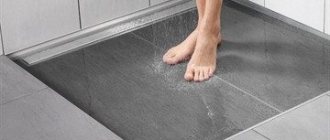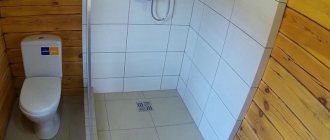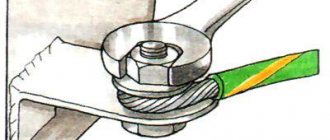Installation of open wiring in cable channels
- Regardless of the type of cable channel, it is mounted on the wall surface through ready-made or made holes. For this, a drill and drills of the appropriate diameter are used, 6-8 mm for standard dowels, or a smaller diameter when using self-tapping screws;
- The holes are drilled at a distance of 150-400 mm from each other. The pitch is reduced when choosing a plastic cable channel and increases if a rigid channel made of plastic or steel is selected;
- Fixing to the surface is done by inserting a dowel and a steel screw into the hole of the plug, which can be screwed in or driven in with a hammer. For narrow channels it is better to use a punch, a punch or an old dull drill so as not to damage the edges of the box;
- The cable channel can be fastened to a bracket, a steel profile, or special bulky clothespins. Sometimes the electrical box is glued to the surface of walls and structures;
- The box laid according to the markings is connected at the corners to other directions, connected to the distribution box, lamps, switches or sockets, and household appliances;
- Inside the channel cable, the electrical cable is laid in special cells. Without waves or twists, evenly along the entire length of the box. The cable can be fixed together with clamps or ties, which are attached to the box or wall through it, in the case of laying a large number of cores that fall out of the box during the process;
- Upon completion of laying the cable in the box and bringing its ends to the connection points, you need to close the box with a lid that simply snaps onto the locks!
Closed cable channels can be secured with liquid nails, double-sided tape, any other glue, as well as special plastic clips or large dowel clamps!
Pay attention to the purpose of electrical installation trays and their compliance with standards when laying wiring inside wooden houses, wet rooms and other rooms with special conditions. To do this, you may need to study the range available on the market, which will help you choose the right accessories to get the job done. These can be parapet, perforated, wire, corner, floor cable channels made of PVC, rubber, non-flammable plastic, as well as cast, tubular, flexible channels. It is important to immediately calculate all the necessary accessories: corners, transitions, connections, mounting and installation elements, plugs, frames, T-bends, spacers, holders and others!
Open cable routing inside buildings and structures
Living in the modern world and working with various engineering systems, and in particular with laying cables and connecting electrical equipment, it may seem that the answers to all questions have already been given. But, unfortunately, the simpler a question is, the more difficult the answer. Today we will try to understand the possibility of open cable routing and the need to use cable support systems. To answer this question, we turn to the main regulatory documents, as well as installation and design experience. But first, we offer you a short excursion into history...
Cable production belongs to the oldest branch of the electrical industry. The earliest use of the well-known electrical cable can be dated back to 1844. But the first use of an insulating PVC sheath was implemented in Germany in 1930, and only by 1950 did this cable begin to be used in civil and commercial construction. The founding date of the cable industry in Russia is considered to be 1879, but in the 30s of the 20th century, a laboratory was opened at the Kolchuginsky plant to study rubber used for sheathing and insulation. Under the leadership of chemist S.A. Korovkin, domestic synthetic rubber is being introduced into production. Vinyl chloride, from which PVC is made, was first produced in 1860. If we are talking about its industrial use for the production of pipes, then it began only in the early 1930s. Polyethylene was also first produced in the early 1930s, and the production of pipes from it began in the mid-1940s. The first standard for PVC pipes was issued in 1942 in Germany. Based on these data, we can conclude that the production of cable on an industrial scale, in the form in which we see it today, and the production of plastic pipes date back to the 30-50s of the 20th century. It is worth noting that since the middle of the 20th century, cable has been actively used at various civil, industrial and other facilities, while plastic pipes are just beginning to find their use, but not yet even in the electrical industry. Therefore, we can say that laying cables in an open way is a classic and even conservative method that has been established since its inception. We suggest returning to current standards.
According to the PUE:
clause 7.1.37 Electrical wiring in the premises should be replaced: hidden - in the channels of building structures, embedded pipes; open - in electrical skirting boards, boxes, etc. In technical floors, undergrounds, unheated basements, attics, ventilation chambers, damp and especially damp rooms, it is recommended that electrical wiring be carried out openly.
In other words, the PUE recommends electrical wiring using ducts and pipes, regardless of the type of cable laying (hidden and open wiring), but the same PUE contains points indicating the possibility of free cable installation and/or partial use of pipes, ducts, etc.:
Clause 2.1.52 Open laying of unprotected insulated wires directly on bases, on rollers, insulators, on cables and trays should be performed:
1. For voltages above 42 V in rooms without increased danger and for voltages up to 42 V in any rooms - at a height of at least 2 m from the floor or service area.
2. For voltages above 42 V in high-risk and especially dangerous areas - at a height of at least 2.5 m from the floor or service area.
These requirements do not apply to descents to switches, sockets, starting devices, panels, lamps installed on the wall.
In industrial premises, descents of unprotected wires to switches, sockets, devices, panels, etc. must be protected from mechanical influences to a height of at least 1.5 m from the floor or service area.
In domestic premises of industrial enterprises, in residential and public buildings, the specified slopes may not be protected from mechanical influences.
In rooms accessible only to specially trained personnel, the height of openly laid unprotected insulated wires is not standardized.
Clause 2.1.54 The height of open laying of protected insulated wires, cables, as well as wires and cables in pipes, boxes with a degree of protection not lower than IP20, in flexible metal hoses from the level of the floor or service area is not standardized.
P. 2.1.58 In places where wires and cables pass through walls, interfloor ceilings or where they exit outside, it is necessary to ensure the possibility of changing electrical wiring. To do this, the passage must be made in a pipe, box, opening, etc.
In addition to the PUE, the requirements for the use of pipes and channels are set out in GOST R 50571.5.52-2011 “Low-voltage electrical installations. Part 5-52. Selection and installation of electrical equipment. Electrical wiring." The basic idea is that the cable line must be protected from mechanical stress:
P. 521.10 Insulated conductors (without sheath) for stationary electrical wiring must be laid in pipes, cable or special cable boxes. This requirement does not apply to protective conductors meeting the requirements of IEC 60364-5-54.
P. 522 Methods and methods of installing electrical wiring must be such that protection from expected external influences is provided in all relevant parts of the wiring. Particular attention should be paid to electrical wiring in places where direction changes and equipment connections are made.
P.522.6.1 Electrical wiring should be selected and installed to minimize damage from mechanical external influences, such as shock, penetration of foreign bodies or compression during installation, operation or maintenance.
And in conclusion with references to regulatory documents, let us turn to SP 256.1325800.2016 “Electrical installations of residential and public buildings. Rules for design and installation.":
P.15.8 Group networks in premises should be made replaceable: hidden - in special channels of building structures, embedded pipes; open - in electrical skirting boards, boxes, etc., with certificates of conformity in accordance with GOST R 53313.
Clause 15.9 Distribution networks should be replaceable:
openly - with wires in plastic pipes and boxes, as well as cables and busbars. In technical undergrounds and floors, engineering service rooms, technical corridors, basements and undergrounds, laying on trays and other supporting structures is allowed in accordance with the requirements of GOST R 50571.5.52 and GOST 30331.1;
hidden - in special channels and voids of building structures, in grooves, grooves, in the floor preparation layer - with a cable or insulated wires in a protective sheath.
P.15.15 Electrical wiring in cavities above non-passable suspended ceilings and inside prefabricated partitions are considered hidden and should be carried out with cables that meet the requirements of GOST 31565:
— behind suspended ceilings and in the voids of partitions made of non-combustible (NG) materials and flammability group G1, electrical wiring should be carried out in non-metallic pipes and non-metallic boxes that comply with fire safety requirements. When laying cables, it is allowed to use metal molded electrical installation products (pipes, ducts, trays, etc.), as well as laying individual cables on brackets;
— behind suspended ceilings and in the voids of partitions made using materials of flammability group G2, electrical wiring should be carried out in metal pipes and metal boxes with a degree of protection not lower than IP4X;
— behind suspended ceilings and in the voids of partitions made using materials of flammability groups G3 and G4, electrical wiring should be carried out in metal pipes with localization ability, as well as in metal blind boxes with localization ability;
— electrical wiring must be replaceable.
Based on the above points of regulatory documents, we can conclude that free laying of the cable is allowed, but ensuring its mechanical protection can only be achieved by using pipes, channels and other cable-supporting systems.
And in conclusion, we suggest turning to the experience of installing electrical wiring. The use of various cable support systems, in particular corrugated, rigid pipes and cable ducts, allows us to provide:
— protection of the cable in the event of destruction of walls and other load-bearing structures along which the cable line is laid; — protection from aggressive environments and external mechanical influences; — protection against cable sagging and tensile forces in the cable; — protection of decorative wall finishing from the release of chemical elements from the cable sheath and, as a result, the appearance of “dark” traces in places of hidden wiring; — possibility of replacing the cable line; — reduction in the number of fasteners compared to open cable routing; — readability of cable line routes; — preventing the appearance of induced voltage (in the case of laying one line in a separate pipe).
Taking into account the main points of regulatory documents, as well as installation experience, we can draw a final conclusion: to ensure safe installation of a cable line that will meet all regulatory requirements, provide mechanical protection for the cable, and also maintain the aesthetics of the installation, it is recommended to use cable support systems. In this case, the choice of one or another cable support system depends on the type of cable laying and external conditions.
Installation of cables in electrical plinths
Externally, this element is a standard plinth for decorative finishing, installed in the corner between the wall and the floor. But in order to increase practicality, most manufacturers offer electrical skirting boards, thanks to which you can lay open wiring to household appliances, sockets, lighting fixtures, and heated floors. Following the PUE, you can lay a cable for electrification, a cable for low-current circuits in the baseboard, that is, connect in a hidden way not only an outlet on the other side of the room, but also conduct Internet and cable TV!
Installation of PVC skirting boards with cable laying:
- Installation begins with markings, thanks to which the direction of the cable, entry and exit points are determined, and the required sections of the plinth are cut;
- Fastening is carried out on the DBM. This is a quick installation dowel that almost every craftsman works with. The fastening step is every 200 mm to ensure a uniform fit of the PVC plank to the wall;
- Installation of the plinth on the DBM through ready-made holes or specially drilled ones with a drill and screwdriver. The dowel is inserted into the hole in the baseboard and recessed into the wall, after which a self-tapping screw is screwed into it;
- The cables are placed in the compartments of the electrical baseboard, a special decorative cover is closed with one or two locks, depending on the system!
In the case of using MDF plinth, more precise marking of direct cable fastenings is required. MDF plinth is a decorative element with a technological opening inside, but without an additional part that can be closed. Therefore, a standard clip for fastening the plinth is installed, the cable is placed in it, and the plinth is put on top of the clip or snapped onto its base!
Installation of open wiring cable in corrugation
Metal and plastic corrugated pipes can also be used for laying internal open wiring. This is not the best decorative element, and therefore the option is determined for utility rooms, technical rooms, in closed areas, niches and boxes, inside ceiling structures and behind decorative panels. Corrugated steel pipe can be laid along the walls or open ceiling, which is a full-fledged decorative element in some interior design styles. But, more often than not, such actions are not entirely compatible with fire safety rules and PUE!
- Installation of corrugations, regardless of material, is carried out using plastic clips or clamps;
- In turn, the fasteners are mounted on a dowel using a hammer drill in the case of concrete walls, and on a self-tapping screw using a screwdriver if the fastening is made on rough-finished wooden walls or lining;
- Parallel placement of individual cable lines in the corrugation without crossing is mandatory;
- The cable is inserted into corrugated pipes using a steel probe wire, which is already inside the corrugation upon purchase. The end of the electrical cable is secured with wire and pulled inward along its entire length!
Please note that, despite the low-cost method of open wiring, special elements and accessories can also be used for corrugation, which significantly improve the overall appearance of electrification lines. These are plastic distribution boxes with sealed inlets, special inlet and connection pipes, corners and tees for connecting corrugated sections, various kinds of fasteners for mounting on walls and other surfaces!
Instructions for electrical installation work on open wiring
Work can be performed according to one of the following options.
The cable being laid is mounted using brackets
Rarely used in residential buildings and apartments, as it looks unattractive.
To carry out the work you will need a cable, a non-flammable gasket under it (asbestos or metal) and the required number of staples of the required sizes.
Laying open electrical wiring in boxes (cable channels)
Installation features are determined by the selected brand of box (see below).
The main difference between open external electrical wiring in a box is the ability to lay the cable in any direction. Including making a pattern from it, which is a design element. But, most often, installation is carried out according to the classic layout (perpendicular and parallel to the floor).
Manufacturers of boxes produce a wide range of accessories for their installation (internal and external turning corners, plugs, transitions to products of a different section and size, tees, etc.)
- Material is purchased
- The direction of laying the boxes is marked (a building level is used)
- Structural elements are cut to length (if necessary)
- Select the fastening option (glue, dowel-nail, “butterfly”)
- Laying is carried out from the entrance to the room and is carried out sequentially along all planned electrical points (this sequence of work ensures a high-quality fit of accessories)
- Cables are laid out (free space should be left in the box to ensure ventilation and ease of latching the lid)
We should not forget about installing jumpers that support the channel geometry.
It is forbidden to connect the lids of two adjacent boxes at the junction of the latter; deformation of this area is possible.
Pipes are used for laying electrical wiring
Electrical pipes should be used. But they are most often used in outbuildings and utility rooms (pantry). And, almost always, with the overhead option of connecting the house to the power line.
They are made from special grades of plastic or metal. Provide high protection against electric shock and increase fire safety.
Most often, corrugated pipes are used for open wiring. They do not require a perfectly flat surface. For installation, special clips are installed.
Electrical skirting boards are used
Such a plinth can be considered as a cable channel option. But, if the first one is most often attached to the walls, then the plinth is mounted on the floor or under the ceiling.
Retro wiring
In this case, exposed wiring is considered a design element. Ceramic “mushroom” holders are attached to the walls, on which a special wire in double insulation and an external fabric braid (which has undergone a special fire-retardant treatment) is fixed.
Typically, Edison lamps and special retro models of switches and sockets are purchased for such wiring. Such a solution is expensive.
Open cable routing on brackets
The most budgetary method, which is practically not used today. It can be temporary or used for technical rooms and utility rooms. But the recommendation of the masters remains the purchase of even the most inexpensive, but special protective cable channel.
One of the requirements of the PUE in such work is the use of VVG NG or NYM cable, which is protected from mechanical damage and is fireproof. But a more rational solution would be to use a simpler type of cable in a decorative box, which in most situations will provide the savings that the customer is striving for.
If you decide to install open wiring on brackets, you can use special fasteners for this. This is a plastic clip with a nail or self-tapping screw, compact clips with latches or a dowel clamp. The last accessory is a plastic bracket that hugs the cable and is inserted into a hole drilled with a hammer drill in a wall or other surface!
Advantages and disadvantages of open wiring
Open wiring has a number of advantages:
- Simplicity and speed of electrical installation
- Virtually no construction waste
- Low (compared to hidden) cost of electrical installation work
- Easy access to any wiring section
- Possibility of quickly changing the laying scheme
The disadvantages of open wiring include:
- Higher (compared to hidden) probability of mechanical damage
- Higher chance of fire when a short circuit occurs
- Low aesthetics and difficulty adapting to existing interior design
Twisted open wiring on insulators
An excellent option for rooms in retro styles, as well as some loft solutions. For such wiring, special materials are used: porcelain rollers, twisted wires with a special sheath of varnished cotton thread, GPVOp or BPVL. To select materials, study the offers of the following manufacturers: Retrika, Bironi, Fontini, GI Gambarelli, as well as some domestic companies!
- To install the wiring on the surface, you will need markings, which are made according to a previously drawn up diagram;
- Porcelain insulator rollers on which installation is carried out are attached along the installation line with a pitch of 300-400 mm. For installation, you will need a hammer drill and dowels in the case of concrete and block walls, or self-tapping screws and a screwdriver/screwdriver if the installation is carried out on wooden walls or panels;
- At cable turns, a pair of rollers with an angle of 45 degrees is installed so that there is no bending of the cable;
- To maintain the shape of the twisted wire in sockets and switches, ties and clamps are used;
- To pass through walls or other structures, it is necessary to use special insulating sleeves and bushings;
- To tie the wires, you can use a fabric braid, which is removed from the ends when stripping for connection. A good solution is a thin heat-shrink ring of the appropriate diameter and color;
- To install open wiring in a retro style, complete elements are used: special junction boxes, inputs, sockets and switches!
The finished wiring is an electrification line, which is removed from the surface of walls and structures by 25-40 mm. Installation of socket boxes and other mounting boxes is carried out on insulating pads!
Installation of electrical wires
Installing external wiring is faster and easier than internal wiring, but such installation has its own characteristics.
Accessories for external wiring
There are several ways to install external wiring:
- fastening the wire to the walls with brackets;
- location of the wire in pipes (metal, corrugated PVC pipes);
- location of the wire under the baseboards, in cable ducts;
- use of ceramic insulators.
Plastic staples are the fastest, easiest and most cost-effective way to secure wires in open wiring. Using them, electrical installation is carried out very quickly. In accordance with fire safety regulations, the cable must be double or triple insulated. Staples (plastic, metal) are cheap, they are easily driven into the wall, they have only one drawback - they are not aesthetically pleasing, but given the advantages, this drawback can be neglected.
Fastening with PVC pipes also does not look aesthetically pleasing, but this method of fastening protects the cable or twisted wires from mechanical damage (the cable is located inside the PVC manifold). The pipe is attached to the wall using special plastic clips or metal mounting strips. Corrugated pipes are most often used in domestic premises.
Cable channels are the most aesthetically pleasing way to design external wiring. During installation, the wires are “hidden” in channels that can accommodate dozens of wires. Some cable channels have “shelf” compartments, delimited by partitions, this helps sort cables. To install cable channels, the surface must be perfectly flat; if the walls are uneven, you must first level them. Cable channels are glued to perfectly smooth walls with hot glue, and to uneven surfaces they are attached to dowels, nails or screws. When installing cable channels, many connecting elements (corners, clamps) are used. There are also skirting boards with cable channels; they perfectly mask wires located at floor level.
Ceramic insulators are most often used to make a decorative fabric version of the wire winding (retro wire). This type of external wiring appeared in the last century. Today, fabric wrapping is found in wooden houses decorated in antique style and in country or retro style interiors. Ceramic insulators can be plain, multi-colored, or with patterns; they allow you to create a unique room design. Each core of the retro cable has a textile braid, and the insulators look like ceramic barrels to which a twisted wire is attached.
Method of laying electrical wiring
When installing retro wiring, you should also follow a number of rules:
- Frequent installation of insulators (no less than every 40 cm) helps prevent cable sagging (for horizontal installation); when installing the cable vertically, the permissible distance between porcelain insulators is 50 cm;
- insulators should be located 4 cm (not less) from sockets and switches;
- if the wire is attached at the corners, install 2 insulators at an angle of 45 degrees to each other;
- Ceramic insulators are attached to the wall before a twisted wire is pulled between them.
Open electrical wiring in pipes
PUE, fire safety standards for some premises, as well as one’s own preferences in wiring to maintain certain interior trends indicate the possibility, and sometimes even the need, of installing open wiring in pipes. For this, according to various standards, plastic, steel, copper, and aluminum pipes are used. Installing them is quite simple!
- As in previous indoor wiring methods, a cable layout to the main points of lighting, household appliances, switches and sockets is required;
- After marking, pipe fasteners are installed. Depending on the material of their manufacture and diameter, clips, clamps, clamps, steel and plastic clips with a latch are mounted on the surface of the walls. Their installation is carried out with reliable fastening, which will allow them to withstand the weight of the pipes, as well as meet safety regulations. Installation step – 200-400 mm;
- After installing the fasteners, the cable is inserted into the pipe sections using a probe made of thin steel wire;
- Pipe sections are fixed to the surfaces of structures;
- Transitions and corners are installed, for which plastic or steel elements are used;
- Pipe insertion into junction boxes and connections to socket boxes and devices are provided;
- The wires are ready to be connected!
The installation process itself is not difficult, but requires high-quality preparation, since massive pipes will immediately show where the angle or turn is incorrectly cut, or the horizontal level is not maintained!
Marking of premises
In accordance with the features of the electrical project of a country house, the walls of the electrified house are marked for further installation of electrical wiring and points of electricity consumption. In the process of marking the walls, you should also note the installation locations of brackets and other fasteners, due to which cables or cable ducts will be mounted on surfaces.
In addition to outlets, switches and cables, installers will also need to mark lighting installation points in each room. The easiest way to do this work is if the electrical design involves installing only one lamp in the center of the room. To do this, experts stretch two ropes between opposite corners of the room. The place where they intersect will be the exact center of the room.
In addition to internal sections of cable lines located on the surfaces of walls or ceilings, when organizing open wiring, you will also need to create through holes through the walls for the passage of cables. To carry out such work, the locations of the holes are first marked on the walls, after which a professional must drill a hole of the required diameter using a drill or hammer drill. In some cases, when subsequent electrical work is taken into account during the construction of a house, holes may be left in the walls in the early stages, but in practice this is quite rare.
The technology for laying cables through holes depends on the material from which the walls are built. For non-flammable materials, passages are made through special rubber tubes, and through walls made of wood or other fire-hazardous materials - through steel pipes, the ends of which are equipped with insulated bushings. To ensure reliable fastening, tubes placed in the wall are securely fixed with cement mortar or plaster.
Some rules for laying open wiring
- Do not pinch, twist or break the cable, all turns are only at an angle of 90 degrees or with double fastening at 45 degrees;
- Laying power lines vertically or horizontally along walls and structures, without circles, turns, turns;
- Laying strictly according to the scheme and design;
- Elimination of intersection of adjacent lines. If this condition cannot be met, additional insulation is installed between the cables;
- Wiring distances from the floor and ceiling at a distance of 150 mm;
- The distance of the wiring line from windows, doors and furniture is 100 mm;
- Compliance with fire safety standards and PUE is required, as well as special attention when laying the line next to other communications!
Requirements
Before starting installation work, a detailed plan for future open wiring in the apartment is drawn up. The following main points should be taken into account during the development process:
installation of electric meters, distribution blocks, sockets and switches is carried out in easily accessible places, ensuring the possibility of prompt repairs;- It is recommended to install all switches on one side of the doorway, the height from the floor should be at least 150 cm;
- the permissible number of sockets per 6 square meters is 1-3 pcs., for a kitchen area the norm is installation for every 3 square meters, installation is carried out at a distance of 50-70 cm from the floor;
- for bathrooms, it is allowed to install one socket, which has an additional insulating gasket;
- it is prohibited to install sockets at a distance of less than 50 cm from metal pipes, radiators, gas stoves and heating boilers;
- each cable of both closed and open wiring is laid strictly vertically and horizontally;
- it is necessary to maintain certain distances: 100-150 cm - horizontal installation from the floor and ceiling, 100 cm - vertical installation from doorways, corners and window frames;
- conductors are connected only in distribution blocks or in special boxes;
- To connect cable cores, it is necessary to use welding, crimping or soldering.
If you are installing a universal flat conductor with single insulation, which is attached to the wall with ordinary tin staples, then a metal or asbestos gasket must be laid between the cable and the clamping product. The material should protrude 1 cm from under the bracket in both directions. In the case of fastening several conductors, the staples are installed in a checkerboard pattern, and a distance of 3-5 mm is maintained between the cables.

