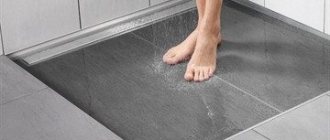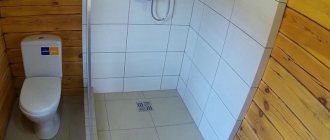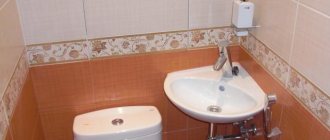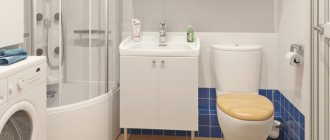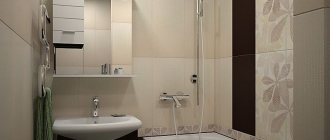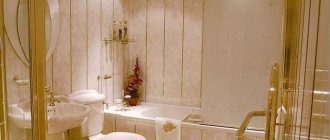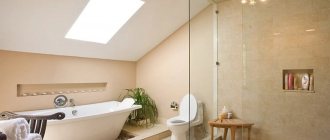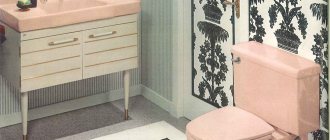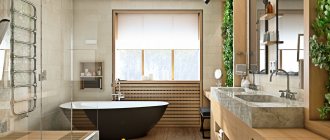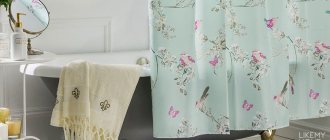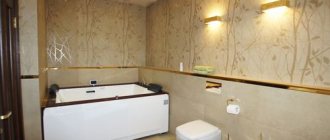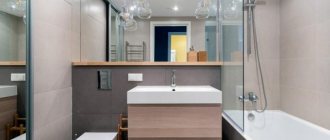Setting up a bathroom in a wooden house with your own hands is quite simple. But, it is necessary to take into account the features of wooden houses, primarily related to waterproofing. It is somewhat more difficult to make a bathroom in a wooden house than in a brick one. But, with the right approach to planning, waterproofing and finishing, any difficulties can be avoided.
Bathroom location
If the house is multi-story, it is recommended to place the bathroom on the 1st floor. A specific location can be almost anything. But, builders recommend placing it close to the bedroom and dressing room to increase comfort.
In a large house you can have several bathrooms, including on different floors. With this layout, the bathrooms should be located on top of each other. It is also important to calculate the load on the floors, taking into account their design.
The average bathtub weighs about 100 kg. After filling with water, the weight increases approximately 2 times. Consider the person's weight as well. Accordingly, the design load must be at least 460 kg/m2.
In the photo of a bathroom in a wooden house you can clearly see the options for placement, arrangement and decoration of this room.
In the bathroom, it is advisable to make the floor a little lower in level, unlike other rooms. This will prevent the entire house from flooding in the event of an accident.
Selection and installation of plumbing fixtures
If several people live in the house and the bathroom is large enough, you can install both a bathtub and a shower. Some people prefer not to waste time, so they shower more often. Others like to soak in the bath. Residents' preferences should be taken into account.
The size and shape of the bath depend on the dimensions of the bathroom
If there is not enough space to install these two elements at the same time, then a standard combination of a bathtub with a curtain is used and a shower riser is installed.
A shower allows you to save water, plus you can do it yourself
Instead of a curtain, you can install a glass partition. This is a more expensive option and requires maintenance, but it looks very beautiful and elegant indoors. The glass can be frosted, completely transparent or with a pattern. Depends on the preferences of the home owners. Of course, the curtain is more convenient to care for, because it can simply be washed in a machine. But the glass partition is more sophisticated.
Plumbing fixtures must be in harmony with each other and fit the chosen interior style
The washbasin and toilet are installed in the desired location. If the bathroom has a window, then it is not advisable to install a washbasin under it. A mirror or cabinet with a mirror surface is usually mounted above the washbasin.
Water supply
In wooden houses, condensation often forms on cold water supply pipelines. Therefore, you should not use steel pipes.
The best option would be plastic pipes. Condensation usually does not form on them or is present in smaller quantities, which eliminates the risk of damage to the wood.
You can minimize the likelihood of the development of putrefactive processes in a tree in the following ways:
- do not install pipes close to walls;
- secure the pipes with rubberized clamps;
- thermally insulate the pipeline with tubular polyurethane foam insulation;
- install a drain valve that drains accumulated water on the floor.
Wooden house projects
Number of projects 1548
- 3 rooms
- 2 bathrooms
Project House Ray
- To favorites
- 224² Total area
- 16 x 17m Construction area
from RUR 3,492,720
Construction time individually
- 2 rooms
- 2 bathrooms
Marseille House Project
- To favorites
- 160.39² Total area
- 14 x 9m Construction area
from 1,950,000 rub.
Construction period 90 days
- 5 rooms
- 1 bathroom
Project of the Czech House (with furnace) 8*8
- To favorites
- 103² Total area
- 8 x 8m Construction area
from 1,390,500 rub.
Construction period 56 days
- 6 rooms
- 2 bathrooms
Versailles House Project
- To favorites
- 189.3² Total area
- 13 x 13m Construction area
individual calculation
Construction period individually
- 3 rooms
- 2 bathrooms
Igumnovo House Project
- To favorites
- 72² Total area
- 6 x 7m Construction area
from 890,000 rub.
Construction time individually
- 7 rooms
- 2 bathrooms
Amsterdam House Project
- To favorites
- 222² Total area
- 12 x 11m Construction area
from 2,621,000 rub.
Construction time individually
- 5 rooms
- 1 bathroom
Krivtsevo House Project
- To favorites
- 139² Total area
- 8 x 14m Construction area
from 1,876,500 rub.
Construction period: 71 days
- 3 rooms
- 3 bathrooms
Richard House Project
- To favorites
- 312² Total area
- 12 x 16m Construction area
from RUR 3,599,640
Construction time individually
- 6 rooms
- 2 bathrooms
House Project No. 12006
- To favorites
- 166² Total area
- 12 x 12m Construction area
from RUR 5,748,142
Construction time individually
- 5 rooms
- 2 bathrooms
Arbidom House Project
- To favorites
- 138² Total area
- 12 x 9m Construction area
from 2,690,000 rub.
Construction time individually
- 3 rooms
- 1 bathroom
Project House made of timber SR-111
- To favorites
- 71² Total area
- 6 x 8m Construction area
from 958,500 rub.
Construction period 90 days
- 7 rooms
- 3 bathrooms
Serenade House Project
- To favorites
- 333² Total area
- 19 x 16m Construction area
from 4,495,500 rub.
Construction period 160 days
- 5 rooms
- 2 bathrooms
House Project MPL-0024-R0143-0232
- To favorites
- 232² Total area
- 17 x 10m Construction area
from 3,606,000 rub.
Construction time individually
- 6 rooms
- 2 bathrooms
Monroe House Project
- To favorites
- 121.2² Total area
- 8 x 12m Construction area
from 3,025,000 rub.
Construction time individually
- 4 rooms
- 2 bathrooms
Project of the House "Elven's Tower"
- To favorites
- 293² Total area
- 15 x 11m Construction area
from RUB 5,124,550
Construction period 30 days
- 3 rooms
- 1 bathroom
House Project Noginsk
- To favorites
- 124² Total area
- 8 x 16m Construction area
individual calculation
Construction period individually
- 4 rooms
- 1 bathroom
House Project "Palace Mosaic"
- To favorites
- 133² Total area
- 11 x 12m Construction area
from 2,946,700 rub.
Construction period 60 days
- 6 rooms
- 6 bathrooms
Shelf House Project
- To favorites
- 409.8² Total area
- 22 x 14m Construction area
from 8,109,200 rub.
Construction time individually
- 2 rooms
- 1 bathroom
Cyrus House Project
- To favorites
- 110² Total area
- 6 x 8m Construction area
from 424,000 rub.
Construction time individually
- 5 rooms
- 2 bathrooms
Peresvet House Project
- To favorites
- 174² Total area
- 10 x 15m Construction area
from 2,349,000 rub.
Construction period 88 days
View all projects
When designing and building wooden houses, special attention must be paid to the finishing of “wet” rooms. These include bathrooms, sanitary facilities, and kitchens. It is necessary to take into account the maximum permissible values of humidity, which adversely affects wood. Moisture creates good conditions for the development of fungus and mold. Therefore, a bathroom in a wooden house is equipped in accordance with all the rules and technologies that make it possible to create reliable waterproofing of the premises.
What does waterproofing in a bathroom consist of Source vse-pro-stroyku.sqicolombia.net
Sewage requirements
Wood is extremely vulnerable to moisture. Therefore, any leaks should be excluded. To do this, you need to check the tightness of each connection.
The pipeline should not freeze in cold weather. If possible, sewer pipes should be buried in the ground.
Electrical wiring in the bathroom
Electric current and high humidity are incompatible things. The presence of open contact groups and connection points should not be allowed. They oxidize under the influence of moisture, as a result of which resistance and heating increase, which is fraught with fire safety risks.
Since the walls and ceiling are made of wood, the cables must be additionally protected and avoid contact with wood.
It is best to use metal boxes for wiring. Electrical points should not be placed near water sources. It is recommended to install waterproof sockets and switches.
Rustic Bathroom Design
“The ideal solution for furnishing a bathroom in an ordinary wooden house would be oak furniture”
The final decoration of such a room should begin only after you decide what you want to see as a result of such work: an exotic bathroom in a real rustic spirit or an interior that is practically no different from the city. With modern design, no special issues will arise. Choose your style, buy materials and get to work, but trying to preserve the primitive atmosphere is much more difficult. To give the bathroom the charm of simplicity, it can be furnished with wooden furniture and decorated with accessories specific to rural life. But when choosing such furniture, keep in mind that standardly made options will not work, so look for items protected by treatment from destruction by moisture. If you haven’t found anything suitable on your own, cover the furniture surfaces with enamel, varnish or prime them.
wood paneling of bathroom walls
The ideal solution for furnishing a bathroom in an ordinary wooden house would be oak furniture. Wood of this kind is quite strong initially and furniture made from it can remain in the specific bathroom environment for quite a long period without any additional preservative or protective treatments.
Before filling the interior of your unusual bathroom with accessories, think about how you will use them. All objects that appear in the environment should not stand idle. For example, wicker baskets can be used to collect dirty laundry or fold clean ones. You can put towels, etc. on the shelf.
In general, the bathroom space, especially in a wooden house, will never be comfortable and cozy if you do not adhere to certain rules in its organization. So what do experts recommend?
combined wall decoration: the lower part is covered with metal sheeting, the upper part is covered with wood
- When choosing an interior color palette, do not choose too dark shades and do not get hung up on overly flashy colors.
- The bathroom is the only room where the ceiling can become a continuation of the walls in color.
- Be sure to waterproof the room.
- Do not finish the walls without first treating them with waterproof mixtures.
What else wood is valued for in the interior is its unconditional environmental safety. With just a little effort, a rustic bathroom with the pristine beauty of real wood will become the highlight of your home.
Ventilation arrangement
To protect wood from rot and fungus, it is necessary to equip an effective ventilation system. A constant flow of air should be ensured. To do this, you can create a gap under the door by installing a decorative grille.
Exhaust ventilation plays an extremely important role. It can be taken out into the attic or mounted under a suspended or suspended ceiling, if there is one.
Burgundy bathroom: how to create a stylish interior design and ideas for choosing the best combinations (100 photos and videos)
Dark bathroom - stylish and elegant examples of design. Original projects, advantages, disadvantages and modern ideas (115 photos)
Bathroom interior - 120 photos of design ideas and rules for decorating a modern bathroom
It is recommended to equip ventilation ducts with fire-resistant valves, fans and other equipment. The power of the exhaust fan depends on the area of the room.
Design style
You can choose finishing materials based on their characteristics, or, on the contrary, you can first choose a design style, and only then select materials that fit into it.
Country style bathroom
Preference given to one style or another usually hits the wallet very hard, but leaves both the owner and his guests completely satisfied. Today the most common solutions are the following styles:
- Country - a bathroom decorated in a typical rustic style, but with all modern plumbing amenities;
- Minimalism - no decorations, everything is strictly functional, but this is where the main charm of the interior lies;
- Art Deco - as many small but stylish decorations as possible, purely decorative elements merging into a single whole;
- Classics - everything is like the good old days in the best houses of the largest cities;
- Eco-style - a minimum of harmful synthetics in the interior, maximum preference for natural materials;
- Provence is a specific style that reflects the interior design features common in the southern part of France.
Whether it is worth ordering decoration in a certain style is up to the owner to decide. It is possible that, while finishing the room with his own hands, he will eventually bring it into line with something listed above - this often happens if a person has good taste or has successfully copied the interior from a similar room. In any case, the main thing is not compliance with some generally accepted standards, but complete satisfaction with the new image.
Waterproofing
Waterproofing a bathroom in a wooden house is one of the key requirements. To protect walls, floors and ceilings from moisture, materials of the following categories can be used:
- coating They form a durable coating on wood that protects against moisture penetration. This includes mastics and emulsions applied in several layers with painting tools;
- impregnating After impregnation of the wood in several layers, they provide protection from moisture. The composition contains various chemicals, so such materials are not recommended for residential premises;
- stick-on Various waterproofing materials that adhere to overlapping surfaces. A sealant is used to seal the seams.
Finishing a bathroom in a wooden house with PVC panels
Wall panels made of plastic, aqua panels made of fiber cement, etc. in the bathroom of a wooden house they are mounted on a wooden sheathing.
The sheathing pitch cannot be less than 50 cm and more than 60 cm.
The sheathing can be either only vertical or only horizontal.
The first panel is nailed to the block according to the level, the second is inserted into the groove of the first, etc. At the end of the work, a plastic profile is put on the structure, which will protect against water penetration into the grooves.
Floor finishing
Before laying the final floor covering, screed and waterproofing must be carried out. The bathroom floor in a wooden house can be covered with the following materials:
- ceramic or porcelain tiles;
- laminate;
- moisture-resistant wood;
- linoleum.
The easiest way to finish the floor is with tiles. It is durable and resistant to moisture. To save money, you can use linoleum.
Layout ideas
In a private home there are many interesting options for where to place the bathroom. In two-story houses, it is customary to install the bathroom on the second floor, next to the bedrooms.
Arranging a bathroom in the attic is an interesting option. This room is not very comfortable for a bedroom or office, but it is perfect for a bathroom.
A combined bathroom is often found, but many consider this option inconvenient. To allow two people to use a shared bathroom at the same time, you can equip it with a partition or hang a curtain.
Simple design using light colors
Many people recommend setting aside a separate room for the bathroom so that there is no unnecessary furniture (linen closets, household appliances, etc.). Leave as much space as possible in the bathroom.
It is advisable to choose a room without windows. They will be superfluous in this room. If there is still a window, you need to choose a thick curtain, install blinds on the windows, or choose some other covering option to hide your family from prying eyes while swimming.
High tech style
Ceiling
In wooden houses, ceilings in bathrooms are usually suspended or suspended. For tension ones, PVC film is used, and for suspended ones, PVC panels are usually used.
This finish reliably protects the main structure from moisture. Under suspended and suspended ceilings, you can aesthetically hide electrical wiring and ventilation ducts.
When using plasterboard for ceiling installation, use a metal profile coated with zinc or a polymer material that prevents the development of corrosion. GKL is often finished with glass wallpaper; for rooms with high humidity this is one of the most practical finishing options.
Finishing walls, floors and ceilings
After the reliable waterproofing is ready and completely dry, it’s time for finishing work. When choosing materials, you should take into account the characteristics of the room located in a wooden house.
What kind of floor should I make in the bathroom?
The basis for finishing the floor will be a concrete screed poured over the waterproofing layer. It should have a slight slope, thanks to which an emergency drain is installed in the floor.
All materials purchased for finishing a bathroom must meet the main requirement for any finishing material for a wooden house - moisture resistance. This is the first thing you need to pay attention to when purchasing
For floor finishing the following are most often used:
- laminate;
- porcelain stoneware/ceramic tiles;
- linoleum;
- moisture-resistant wood.
An elementary and far from worst cladding option is ceramic tiles. A wooden floor looks beautiful and organic in a bathroom. If you want to save money, you can get by with linoleum.
Laying hard types of floor coverings in wooden houses is carried out using a floating scheme. That is, they are not fixed rigidly to the base and between the walls of the building and the screed along with, for example, tiles laid on it, a gap of 1.5 - 2 cm is left.
Image gallery
Photo from
Laying floor tiles in the bathroom
Rules for laying out piece coverings
Cutting tile fragments
Gap around the perimeter of the room
A “floating floor” is necessary to compensate for the linear movements of wooden structures. The gap is closed from above with a plinth, which is fixed exclusively to the wall.
Features of wall decoration
When decorating walls, you need to take into account the characteristic features of natural wood. Under the influence of moisture and temperature changes, it shrinks and dries out.
To avoid deformation, the surfaces are prepared for subsequent finishing by installing lathing and securing a false wall on top. This structure is erected from moisture-resistant plasterboard or a sliding frame made of a metal profile, maintaining a ventilation gap.
This preparation will allow you to perform almost any type of finishing. But if you plan to use wood for cladding, then there is no need to build false structures.
Bathroom tiles can be combined with wood or special paint, creating beautiful combinations
The following finishing materials for bathroom walls are now in demand:
- Wooden lining . It is sanded and additionally treated with paints and varnishes. It is better that it is made of moisture-resistant teak or larch;
- Tile . Available in a huge range: smooth and embossed, plain, with ornaments, large or mosaic. It is attached with waterproof glue, and the seams are treated with polyurethane elastic sealant;
- Wall panels . These can be plastic plates or aqua panels. A sheathing for the ventilation gap must be installed under them.
A variety of materials for finishing allows you to realize any design fantasy. You can combine several types of materials, create color compositions, and play with textures.
Tiling is an ideal solution for bathrooms. It is durable, not afraid of water and easy to care for.
Features of laying tiles in the bathrooms of wooden houses are presented in the following gallery:
Image gallery
Photo from
Lining the internal partition
Laying tiles taking into account the topography of the log
Ventilation shaft lining
Ceiling clearance for linear expansion
Those who want to tile walls made of logs or timber with ceramic tiles will have much more work to do. To do this, a frame is first built along the walls, allowing the finishing to move separately. A plasterboard base is laid over the frame, and tiles are laid on it.
Subtleties of ceiling arrangement
The ceilings of bathrooms located in private wooden houses are usually finished with suspended or tensioned structures made of glossy PVC panels and moisture-resistant plasterboard.
Suspended ceilings are valued for their numerous benefits. They are a powerful shield against moist air; under them it is easy to disguise elements of electrical and ventilation systems.
If the choice fell on plasterboard, then the profile under it should be treated with zinc and coated with additional corrosion protection. To ensure that a plasterboard ceiling retains its original attractiveness longer, it is covered with glass wallpaper.
Tension, suspended and slatted ceiling structures will allow you to realize any lighting ideas
