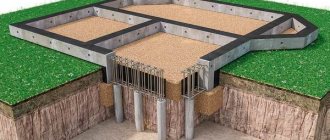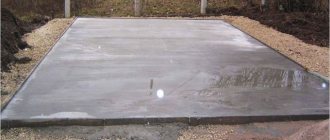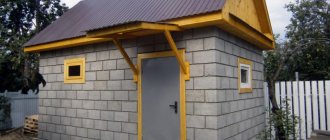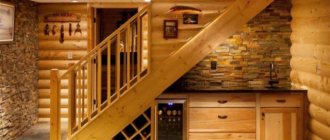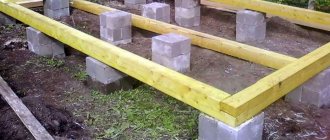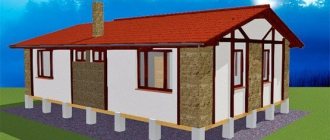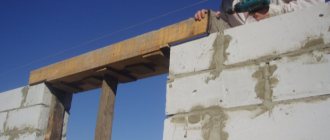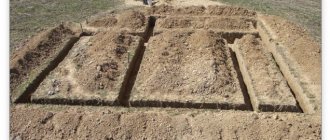The strip foundation has the optimal combination of technical characteristics and capabilities.
It has a high load-bearing capacity and efficiency, allowing you to build large and massive houses on a relatively small supporting structure.
An important feature of the tape is the ability to combine it with additional elements, in particular with a basement.
Unlike most alternative options, the tape is fully adapted to the construction of an underground room without interfering with the base structure.
In addition to the main functions, the basement allows you to monitor the condition of the concrete strip and maintain it if necessary.
Let's take a closer look at the basement construction technique.
Cellar or basement?
The difference between a basement and a cellar lies in two factors:
- Location . If the basement is an element of the foundation of the house and cannot be separated from it, then the cellar can be built either directly under the house or at a distance from the building, in any convenient place.
- Purpose . The cellar was traditionally intended for storing food products stored for the winter. The basement has a wider list of functions, from storing supplies for the winter to creating a workshop, warehouse, gym or other needs.
The most fundamental difference between these structures can be considered the temperature regime. If the storage of food requires a lower temperature, which promotes the preservation of preparations, vegetables, etc., then the functionality of the basement requires higher temperatures, comfortable for performing various works.
In addition, if a cellar can be built on a finished building, then the underground is large and is built only during the initial construction of the building.
The strip foundation allows you to provide almost any temperature regime in the basement, depending on the purpose. This type of base allows you to obtain the maximum basement area corresponding to the size of the above-ground floors.
If necessary, it can be equipped as housing, although less comfortable than the usual premises on the upper floors.
Installation of a strip foundation for a house with a basement
The foundation for a house with a basement will be little different from the foundation for a house with a basement
- Block strip foundation. This foundation for a house with a basement is built from piece factory products - reinforced concrete blocks. Its advantages: simplicity and speed of assembly. This type of foundation for a house is built only on dense soils with deep water.
- Monolithic strip foundation. Its structure is similar to the usual one. The difference is that first the “cushion” is poured out, as is the case with a slab foundation. Next, the formwork is constructed, the reinforcing layer is laid and concrete is poured. Most often, this type of foundation for a house is built to build a basement.
Conditions for building a basement
The main condition for the construction of a basement is a low level of groundwater. If they are located too close to the surface, the basement will be damp and the concrete floor will be subject to heaving loads.
Given the large area, their size may be critical and deform the base along with the concrete slab . If the depth of groundwater is too close to the basement floor, seasonal fluctuations can provoke a sharp increase in loads, the consequences of which can be very disastrous.
In such conditions, high-quality drainage of the pit should be provided.
Foundation for a Basement with Your Own Hands: How to Fill
The foundation with a cellar is a serious and solid structure, which, if constructed correctly and using high-quality materials, can last for quite a long time.
When designing and constructing such a structure, it is necessary to take into account many factors. In this case, the groundwater level, soil moisture in general and the magnitude of lateral loads on the foundation walls are of great importance.
If the calculation of the foundation and basement walls is carried out incorrectly, then during operation this can lead to bad consequences, and even cause the destruction of the house built on it. The article suggests learning how to make a foundation with a basement with your own hands in your own home.
What should be the depth of the strip foundation?
To build a basement, it is necessary to immerse the tape in the ground to a depth below the freezing level. This is the minimum value; in practice, they are most often guided by the height of the basement, the thickness of the sand preparation layer and the concrete floor.
In total, the depth of the belt can be laid in excess of 2 m. It must be taken into account that under such conditions the side surface of the belt has a large area, which contributes to an increase in horizontal loads on it from the outside.
Their size can be reduced only by expanding the pit and increasing the layer of filling of the sinuses, which compensates for pressure and performs drainage functions. The volume of waterproofing work and the overall consumption of building materials increases, especially if there is a concrete floor.
The calculation of the basement structure must be carried out by a competent specialist; acting “like a neighbor” in this case is too risky.
Construction over part of the house and over the entire area
A strip foundation allows you to create a basement both under the entire house along the perimeter of the external walls, and under part of it.
There are individual cases of constructing underground premises that exceed the size of the above-ground part of the house, but they require separate consideration due to the complexity of calculations and construction .
In most cases, when the size of the basement is smaller than the total area of the base, the depth of the tape is taken according to the conditions of the building parameters. For the basement, a separate pit is dug with a deeper foundation, creating a sufficient height for the room
The pit is inscribed in the general perimeter of the belt. This option is used in cases where it is possible to use a shallow version of the tape .
If it is necessary to build a full-fledged buried foundation, the basement is formed by removing soil in the desired section of the tape.
Thermal insulation
Now the room is protected from moisture, but if it is not used as a cellar for storing vegetables, the underground floor still needs to be insulated. If possible, it is advisable to insulate the walls from the outside using extruded foam.
This material has good thermal insulation properties, water resistance and durability. In addition, it has a very affordable price.
Thermal insulation
It is necessary to insulate the walls from the outside below the freezing level of the soil; as a rule, this depth is 1.2-1.5 m. The slabs should be glued to the walls and the joints should be treated with silicone. The outer surface of the insulation must be covered with waterproofing material.
It is also important to insulate the basement floor. For this, insulation with a thickness of at least 10 cm is used, on top of which waterproofing is laid
Then you can screed over the insulation.
After all these manipulations, your home will have a dry and warm basement in which you can even live!
Waterproofing
Cutting off the tape from contact with water is a mandatory element that helps preserve the working qualities of the material and increase the service life of the base. The traditional method of waterproofing , which has been used for many decades, is to apply a layer of heated (molten) tar to the side surfaces.
To cut off horizontal surfaces, a double layer of roofing material is used, glued inside with bitumen mastic. The bottom layer is laid before installing the armored belt, and the top layer is applied after curing and hardening of the material.
Modern materials for waterproofing make it possible to form high-quality protection for concrete from moisture . The most effective are impregnations that penetrate the surface layer of the material and completely eliminate the possibility of capillary penetration of water into it.
NOTE!
Most builders do not yet trust new and little-tested means, preferring proven methods - applying a layer of bitumen mastic or hot tar.
General installation diagram
The construction of basements is carried out simultaneously with the construction of the general foundation. This allows you to obtain a strong, monolithic base with maximum load-bearing capacity and resistance to external loads.
There is a technique for constructing prefabricated belts with basements that uses foundation blocks (FBS), but this technology is mainly used for the construction of massive multi-story buildings.
Let's consider the procedure for pouring a monolithic concrete strip:
- Preparing the site, marking, digging a pit.
- Preparing a trench for the tape at the bottom of the pit.
- Creating a layer of sand backfill.
- Laying a layer of waterproofing.
- Installation of formwork.
- Creation of a reinforcing frame.
- Pouring concrete.
- Allow the concrete strip to cure until the material hardens completely.
- Stripping, applying waterproofing.
- Further work.
The procedure is indicated schematically, without details . Details depend on specific conditions, hydrogeological conditions, soil composition, etc.
Several additional actions may be necessary - drainage, insulation or other operations that are applied as necessary and according to design data.
Installation of formwork
The construction of the formwork is usually carried out directly on site. The material is wood (edged board 25-40 mm thick) or plywood .
Shields are assembled, the width of which corresponds to the height of the tape with some technological margin. The assembled panels are installed in their places, aligned along the axes of the tape and fixed with stops in increments of 0.7-1.2 m. The distance between them determines the thickness of the tape and is fixed with crossbars. When assembling, it is necessary to ensure maximum density.
Gaps or gaps larger than 3 mm are not permitted . If large gaps appear, use tow or fill the gaps with wooden slats. The installation of the formwork is carried out carefully and firmly so that when pouring it is possible to withstand the loads and weight of the concrete.
IMPORTANT!
Plywood formwork allows you to obtain maximum quality tape, a simpler and more airtight structure.

