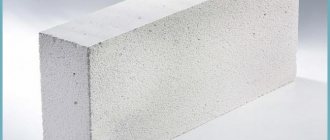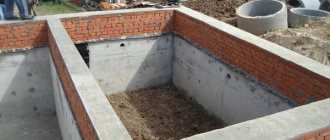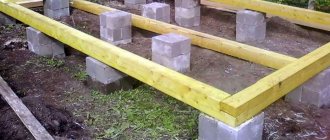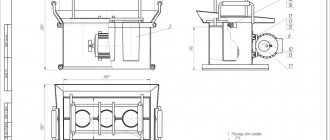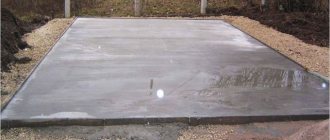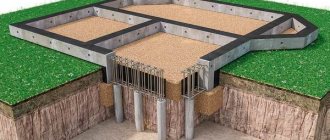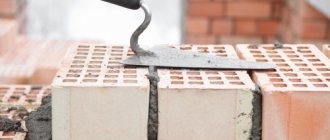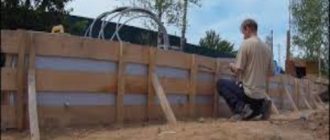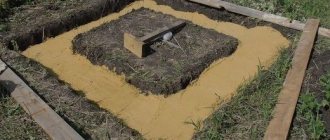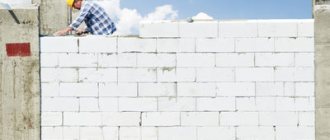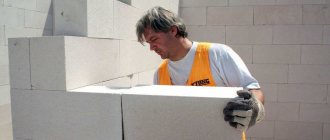A cinder block bathhouse has now become one of the most common buildings of this type. Despite serious shortcomings, block technology captivates with its simplicity and efficiency. Any owner of a country plot or a private house is quite capable of erecting such a structure on his own. To facilitate the choice of design, you can use standard designs, and they provide for the construction of baths of different sizes and comfort.
Positive and negative sides
Block construction is based on the use of fairly large masonry elements. They are made from a cement-sand mixture, to which filler is added to reduce weight and impart certain properties - slag, expanded clay, etc. In addition, blocks of foam concrete, in which air (gas) pores are artificially formed, are widely used.
Among the advantages of cinder blocks, the following positive characteristics are noted.
- Simplicity and speed of construction. Cinder blocks are much larger than bricks, which makes it possible to speed up the construction of walls. Leveling block masonry is much easier than brick masonry.
- Low specific gravity of the material. The blocks, despite their impressive size, are easy to carry and install by one person.
- Increased technical parameters: resistance to mold and fungi, thermal insulation abilities, durability.
- Resistance to open fire, which ensures complete fire safety.
- Wide range of sizes and product types.
- One of the most important advantages is the low cost, which allows the construction of economy class buildings.
Some disadvantages of cinder block bathhouse construction should also be highlighted:
- Increased hygroscopicity. The material absorbs moisture, which leads to deterioration in thermal insulation properties. Moisture inside a cinder block sharply reduces frost resistance, because when it freezes, it expands and leads to cracking.
- Poor adhesion with conventional plaster, which forces the use of special mixtures for finishing.
- Insufficient sound insulation characteristics.
- Reduced aesthetics of the surface of cinder block walls.
In order to eliminate the serious shortcomings of cinder blocks, the walls must be finished, both from the outside and the inside. When building a bathhouse, special attention must be paid to the steam room, where not only waterproofing will be required, but also protection from steam.
Foundation for a bathhouse made of cinder blocks
During construction, it is necessary to take into account the future dimensions of the bathhouse and the weight of the structure. Based on this, you need to determine the type of foundation.
Usually a monolithic foundation is used for construction. To install a monolithic foundation, you must adhere to the following technology:
- dig a trench for the future foundation;
- a sand and gravel cushion is laid;
- arrange wooden formwork, which will rise above the ground level by about 0.7 meters;
- make a reinforcement frame;
- the formwork is filled with concrete in one go;
- temporary wooden formwork is removed.
After this, the foundation must be waterproofed. And you can put cinder blocks on the waterproofing.
Selection of materials
When building a bathhouse with your own hands from cinder blocks, it is important to choose the right material. Modern blocks are available in several varieties. They differ primarily in composition.
| Types | Characteristics |
| Cinder blocks made of cement-sand mixture with the addition of slag. | This is the cheapest option, but also the least aesthetically pleasing. It has a variation in size, and the surface is not smooth. |
| Arbolite blocks (wood concrete). | When making blocks, sawdust is used as a filler. In this material, pores of increased size are formed, which increases the thermal insulation characteristics, but reduces water resistance. Wood concrete has a breathable effect, i.e. ability to pass air. |
| Expanded clay blocks (expanded clay concrete). | In such blocks, expanded clay is used instead of slag. They are somewhat more expensive than cinder blocks, but their reduced water absorption attracts attention when building baths. |
By design - solid and hollow. The first option is suitable for load-bearing walls of a bathhouse. Hollow blocks have cavities that occupy 20-40% of the volume. This design reduces strength, but improves thermal insulation properties and reduces weight. They are used for laying internal walls and frame technology.
Based on the size of the blocks, there are two types of standard elements:
- full block - standard size 390x190x180 mm;
- semi-block – available in dimensions 390x120x180 and 390x90x180 mm.
The weight of the blocks depends on their structure and filler:
- a full-bodied element weighs between 23-28 kg;
- hollow block – 18-23 kg;
- semi-block (full-bodied only) – 9-15 kg.
When choosing cinder blocks, you should pay special attention to the quality of the product. Currently, they are produced by a variety of manufacturers, including using artisanal technology. For laying the walls of a bathhouse, the actual variation in the sizes of the blocks in one batch and the quality of their surface, as well as the strength and geometric clarity of the corners and edges, are important.
Is it possible to use cinder blocks for a foundation?
Blocks made from slag concrete are suitable for construction in any area - residential, industrial and agricultural premises, including garages, bathhouses, etc.
Cinder blocks are used to build not only walls and partitions, but also when laying the foundation. The only limitation for construction from cinder blocks is the height of the building, a maximum of 2 - 3 floors.
Cinder blocks are available in two versions:
- Hollow;
- Full-bodied.
The former are used for load-bearing structures and interior partitions, and the latter, solid ones, for laying the foundation of the structure.
Only blocks based on crushed stone filler are suitable for the foundation.
Even non-professionals can install a cinder block foundation for a bathhouse with their own hands. Most often, this material is used to lay a strip or columnar type of base.
Project Features
Work on the construction of a bathhouse begins at the design stage. It is quite difficult to correctly calculate a structure on your own, therefore, as a rule, a standard project is selected or an individual construction project is ordered from specialists. In order to choose the right option, you need to decide on the dimensions of the bathhouse, the internal layout, and the category of comfort. Factors taken into account include the size of the site, the intensity and seasonality of operation, the number of participants in bathing procedures, and financial capabilities. The obligatory rooms in the bathhouse are the steam room and the dressing room. Other rooms (washing room, rest room, bathroom, etc.) are planned if possible. When constructing cinder block baths, a veranda is often used. Such an extension expands the usable area of the structure, reduces the consumption of cinder blocks and improves the appearance. Even modest buildings can have this room. A typical design of a small bathhouse made of cinder blocks measuring 4x4 m - in this layout the bathhouse has a square cross-section.
Bathhouses made from cinder blocks are not built too large. There are projects like 6x9 m, but they are not popular in luxury construction.
Creating a Project
The size of the bathhouse is selected taking into account the number of people who can simultaneously use the steam room. The area should be as small as possible in order to reduce insulation and heating costs. Each bathhouse has three main rooms: a dressing room, a washing room and a steam room. The dressing room is intended for storing outerwear, so it can be made in the form of a narrow corridor with a width of up to 1.5 m. The remaining area is divided into two equal parts and used for a steam room and a washing room. If a sauna is being built, then the distribution of area is similar.
For high-quality heating of a cinder block bathhouse, it is necessary to calculate the heating power of the furnace, as well as select its configuration and type. There are two types of ovens: stone and electric. The advantages of a stone stove are: long-term heating with heat release for several hours and minimal fuel costs. But due to its heavy weight, its installation requires the creation of a separate foundation. Electric stoves are used to quickly heat a bath or there is no space for a brick stove. Their advantage is the absence of soot and smoke, but the disadvantage is high energy consumption and rapid cooling.
Construction of the foundation
A cinder block bathhouse is considered a fairly heavy structure that requires a solid foundation. The type of foundation is selected based on the dimensions of the structure and the composition of the soil. Thus, on loams, gravel and coarse sandy soils, as well as on uneven terrain, the columnar option is recommended. In marshy areas, it is difficult to do without a pile support.
When building small-sized baths, the choice often falls on a monolithic slab. Such a foundation does not require a deep pit (0.4–0.6 m is sufficient). It is more important to raise it above the ground to a height of 60–70 cm. This is necessary so that the basement rows of cinder blocks do not come into contact with soil, sediment and flood moisture.
The most common and universal is considered to be a strip foundation. It is suitable for most soil types and various building sizes. Its depth is ensured within 70–90 cm. The width of the tape for block masonry is 30–36 cm.
The strip foundation is made in this order. A trench is dug, at the bottom of which a cushion of sand and crushed stone 16–22 cm thick is poured. Formwork is installed, which rises 60–70 cm above the ground surface. Inside it, two layers of reinforcing belt are mounted from horizontal steel rods with a diameter of 10–14 mm and tied vertically. For pouring, a concrete solution of a grade not lower than M300 is used. Pouring is done in layers of 25–30 cm with careful compaction using a vibrator.
A mandatory element is waterproofing. After dismantling the formwork, the side walls of the foundation are covered with a layer of bitumen (bitumen mastic) followed by the application of roofing material. A layer of roofing felt is also placed on top of the concrete strip.
Bathhouse made of cinder blocks. Projects
Before constructing almost any building, you need to draw up a project. If this is not done, then the future construction will not stand for a long time.
You can create projects for building a bathhouse from cinder blocks yourself. This does not have to be a whole folder of paper; it is enough to draw up the necessary drawings and make calculations. With a competent approach, problems should not arise during construction, and the building will last up to 100 years , if the correct construction technology is taken into account.
If it is not possible to draw up a project yourself, you can resort to the help of specialists. But this is usually an expensive procedure. Therefore, you can simply take a ready-made project of a bathhouse you like and remake it for yourself, taking into account some factors.
When drawing up or reworking a project, you need to be guided by the following points:
- terrain features;
- soil type;
- location of electrical networks;
- expected load on the foundation.
Specifics of wall masonry
It is carried out in a row way with the rows linked together. This condition implies that the junction between elements in one row falls in the middle of the blocks located in the lower and upper rows. For external (load-bearing) walls, the following types of building materials are used: for the basement part (3-4 lower rows) only solid cinder blocks, and for the rest of the wall, solid or hollow (no more than 30% voids) products.
Only full-bodied varieties are used around openings and to form corners. Most often, the masonry is made half a block thick, but when constructing a particularly strong structure, it is possible to lay the elements across (one block thick). Internal walls between bath rooms and partitions can be built from hollow blocks or half-blocks.
It is advisable to lay cinder blocks on a mortar specifically designed for block masonry. The layer thickness is maintained within 18–22 mm, and each element is coated from below and from the sides. After installation, the block is compacted and leveled by tapping it with a wooden hammer with a rubber pad. An adhesive composition is used to attach expanded clay and foam blocks. It allows you to reduce the size of the seam to 2–3 mm, which increases the thermal insulation properties.
A cinder block structure will be much stronger if it is reinforced. It is recommended to install a reinforcing belt every 4 rows of blocks. For it you can use steel reinforcement with a diameter of 10–12 mm.
Using cinder blocks
There are two types of cinder blocks:
To build walls, you can use hollow blocks, which have better heat conservation and sound absorption properties. But solid blocks are used to construct the base, in the case when crushed stone acts as a filler.
A cinder block foundation for a bathhouse is considered a cheap type of strip foundation. The cost of a cinder block is minimal, and even beginners in the construction industry can master the method of laying it. In addition, using this material you can build not only a foundation, but also load-bearing walls of a bathhouse, internal partitions and other structures.
Construction of a sauna roof
The roof of a bathhouse usually has a rafter system. For small buildings, its frame can be assembled below, on the ground, and then raised and secured in place. The main material used is logs with a diameter of at least 15 mm or beams with a size of at least 10x10 cm. The most common is the gable roof option, and the slope of the slope is selected based on the snow load in a given region.
Cinder blocks have reduced compressive strength, and therefore the top row under the roof must be strengthened. This problem is solved by mauerlats - a wooden beam or a metal profile laid along the entire perimeter of the walls. Mauerlat redistributes the load, which is especially important with heavy roofing and snow accumulation. It can be made from timber measuring at least 15x15 cm.
The rafter system is installed only after the wall mortar has completely hardened, i.e. after 4–5 days. It is installed so that its edge protrudes 30–50 cm above the wall surface. The ceiling is covered with beams with a side of at least 15 cm or logs. The elements are fastened using anchors. For rafter legs, beams of 15x10 or 15x15 cm are usually used. They are placed in increments of 50–65 cm. A sheathing of unedged boards 2–3 cm thick is placed on top. It is secured with a gap when using solid roofing material or closely when laying rolled roofing material.
Application of insulating elements
The bathhouse is a specific structure. In addition to the fact that any cinder block building requires shelter from external moisture, bath conditions necessitate reliable protection from the inside. Particular attention is paid to the steam room, where it is necessary not only to protect the structure of the building, but also to preserve heat and steam.
External protection of a cinder block bath includes waterproofing and insulation. On the outside, roofing felt is most often used as waterproofing. In order to insulate buildings from the outside, you can use any thermal insulation material:
- mineral wool;
- Styrofoam;
- expanded polystyrene;
- urethane foam, etc.
Internal protection is provided on the walls and ceiling. It includes steam, hydro and thermal insulation. Vapor insulation is made of rolled material with a layer of foil, and the vapor barrier is laid with foil towards the room. For waterproofing, roofing felt or thick polyethylene film is used. When choosing insulation, it is important to consider that polystyrene foam cannot be used in the steam room. When heated above 60 degrees, it can release substances harmful to humans.
When installing a roof, waterproofing must be installed along the sheathing of the rafter system. This must be done regardless of the formation of reliable ceiling protection.
