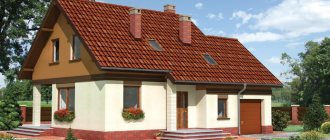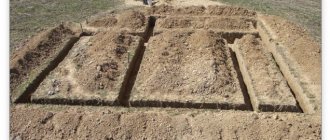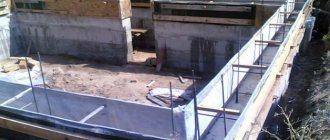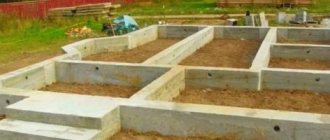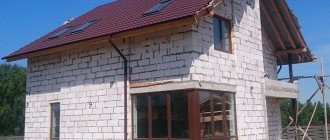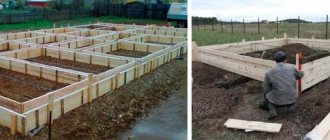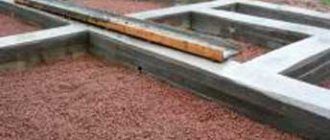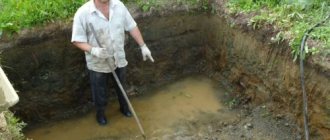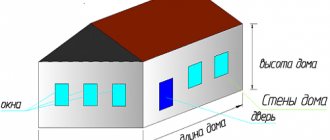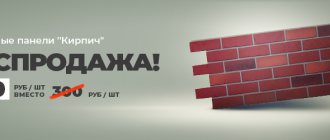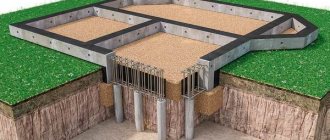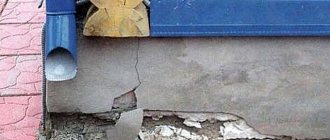Construction of a one-story building The construction of a private house begins by checking the soil, and only then laying the foundation. First, the type of load-bearing surface is determined, the depth of the foundation itself is calculated, and only then the walls are erected. There is no point in saving on such events.
With the advent of durable, lightweight, and most importantly warm materials for quick construction of walls, the cost of constructing foundations has decreased significantly. These include: aerated concrete, gas silicate, foam concrete and expanded clay concrete blocks. A good choice if there is a need to lighten the structure of the house, make it warm, and there is an opportunity to save on work. It is much more expensive to build a brick house than a house made of foam blocks.
How to check the soil under the foundation yourself
Checking soil by color
Drilling test wells. By drilling a small shaft 1-2 meters deep, you can visually determine some of the qualities of the soil. You can also dig a small pit, thereby determining the location of the load-bearing layer of soil, loam or clay. But this is all relative; if analysis is impossible, a reinforced foundation is laid on piles or concrete pillars.
Direct factors, such as the presence of water, sand particles and stones, will prompt the choice and direction. But they do not cancel the need to do an analysis.
Of course, in most cases of construction of country houses, few people conduct such an analysis. Then it is recommended to develop the trench to a dense load-bearing layer. Here we will analyze more precisely all the stages, both for a one-story house and for a two-story one.
Bookmark depth for a one-story building
Having set up several mines, we check after 24 hours whether there is any water in it. If it’s dry, you can look at the depth of the dense soil. When drilling with a change in soil layer (determined visually), measure the depth with a tape measure. It is better to make holes along the entire perimeter of the site, drawing up a map of the occurrence of load-bearing soil.
When checking, use a drill diameter of 200−250 mm. By drawing a preliminary sketch, you will have an idea of where and how much to dig. You will have to take into account several more important factors, the level of freezing and the depth of the bearing layer of the earth. This is also relevant for one-story and two-story houses made of any material, not just foam blocks.
Factors influencing choice
The depth of laying the foundation for a two-story house made of foam blocks depends on the level of groundwater in relation to the soil surface.
If such waters lie close, it is necessary to perform enhanced waterproofing of the foundation surface.
The level of such waters is determined by special studies. In order to save money, you can check this information with your neighbors, who will tell you with what frequency and intensity their basements and plots are flooded with water.
The freezing point of the soil composition also matters, the depth of which varies from fifty centimeters to two meters. This factor has a direct impact on the choice of the depth level of the foundation for a two-story foam block house, but most often its influence is indirect, and the manifestation indicator is determined by the characteristics of the soil composition. If the soil is not heaving, then nothing threatens the foundation even at great freezing depths.
When choosing a foundation option, it is necessary to take into account the soil characteristics at the construction site.
On rocky and coarse soils, it is recommended to erect strip foundations in the shape of the letter “T”. It is allowed to use a slab foundation laid at a shallow depth. If construction is planned in fragile, loose areas, a two-story building that has significant weight should not be installed on a pile foundation. In this case, a slab foundation is suitable, under which a sand-crushed stone layer is placed.
On soils that are excessively saturated with moisture, strip and slab foundations that have a drainage system and a waterproofing protective layer work well.
For any soil with a high level of humidification, a shallow belt base is installed. On complex and sloping terrain, a similar foundation is used, only deeper.
Freezing level
In the middle zone, ground freezing is not so deep, about 1.5 meters. In the northern regions, the level of freezing is always taken into account; development is carried out taking into account the average temperature over 3-4 years. Everything can be calculated using the formula. We will proceed from it.
Let's look at the notation. The M value shows the average monthly temperature taken in the desired climate zone. The D1 indicator is the depth figure, and D0 is the coefficient of the soil itself. Its limits can vary, from loam and clay 0.23 to rock and clastic rock 0.34. Having finished with the miscalculations, let's begin the process itself.
Excavation and compaction
Foundation arrangement option
At a short distance from the city, soil development is carried out using a tractor. A house made of foam blocks weighs little, so a trench is dug to a depth of 1.3-1.4 meters, taking into account the crushed stone cushion. The width for a one-story house is 800 mm, leaving space for insulating the base. The standard foundation for a small building made of foam blocks is 600 mm in width. The cross-section of the monolith will be 1200x600 mm, reinforcement with fittings is mandatory, the optimal thickness of the rod is 12 mm, for both transverse and longitudinal strapping.
Compaction of the bottom of the trench is carried out with vibrating plates or gasoline rammers weighing from 100 kg. The coefficient must comply with the regulatory framework SNiP (building codes and regulations). Usually it is adjusted to 1.85−2.15 in relation to non-compacted soil. In muddy, silty or clayey soils, when tamping is carried out, a cushion of sand 200-250 mm thick is arranged, compacting it in stages.
Advice: If the bearing capacity of the soil is weak, piles are driven along the bottom of the trench at a distance of 3 meters from each other. The diameter of the pipes is chosen to be no less than 89 mm, with a length of 2.5–3.0 meters. These measures will prevent the foundation from sagging under the load of a one-story house.
Choosing the best base option for the house
What kind of foundation is needed for a foam block house that will be most rational to use? Here we will immediately disappoint many - there is no universal answer to this question. There are several options, both the base itself and the selection parameters.
Let's immediately define two directions in which we will consider options:
- Soil type. In any case, we will have to build on this in foundation work.
- Building type. But rather the load that this building will exert on the foundation.
Problematic soil
And we will start our conversation from the ground. Before starting work, we will definitely need to conduct a geological analysis of the soil at the construction site.
Based on its results, it will be possible to draw the first conclusions.
So, what problems can the soil hide:
- Flowability . This is a weak type of soil, in which we may experience skewing and subsidence of the building from one of the corners. As a result, serious deformations of the base and walls themselves.
- Water saturation . This suggests that when making a foundation for a house made of foam blocks, we will have to carry out large-scale drainage work, which will not be limited to draining water only during construction. The drainage system will have to work afterwards.
- High groundwater table . The difference from water-saturated soil is that here water will wash away the base and destroy it.
- Difficult terrain . This moment can also be displayed in the area of the problematic soil. In any case, with such a terrain it is quite difficult to build a classic strip foundation, for example.
Loads
This is the main point in the development of any foundation, because, in fact, the foundation is a supporting structure that takes on the loads of the building and distributes them, releasing them to the soil.
The instructions for creating any foundation always assume that all loads will be collected, that is:
- Wall weight.
- Roof weight.
- Floor weight.
- Household appliances and utilities.
- Weight of all proposed occupants.
- Variable loads.
Based on these two parameters, we draw a conclusion about what kind of foundation is needed for a house made of foam blocks.
Pile type
The pile base is perfect for foam block construction due to several points:
- Relatively cheap with excellent quality.
- Short construction time.
- Possibility of installation on problematic soils.
- Possibility of independent construction.
To consolidate all the above advantages, we suggest considering the option with bored piles, which we will step by step lead to the foundation for our foam block house.
- Site marking.
- Drilling of the wells. A hand-held hole drill is also suitable for this, since the depth should be at the freezing level, which is a maximum of one and a half meters.
- Well expansion. Filling the cushion with sand and compacting it.
- Installing a glass can be made from simple roofing felt.
- Immersion of the reinforcing element.
- Pouring concrete.
As you can see, there is nothing complicated in the design of such a basis. The main thing will be to strictly adhere to the design requirements. And this is the number of piles and their location.
And after the piles are filled, we have two options:
- Create a grillage and fill it with foundation.
- Place monolithic slabs on top.
In principle, we can only build a grillage with our own hands; special equipment will be required for the slabs.
Advice! To make the grillage even more durable than even originally planned, you can increase the cross-section of the reinforcement and use granite rather than the usual limestone type of crushed stone in the concrete batch.
This was the first version of the base structure.
Tape base
And here is our tape base. Often, when asked what kind of foundation to make for a house made of foam blocks, the answer follows precisely the theme of the strip type.
Indeed, this is one of the simplest types of foundation that we can easily build with our own hands.
If the soil and the project allow, then step by step everything looks like this:
- Marking the foundation.
- Excavation. Depending on the size, you can dig everything up yourself, or you can rent a small excavator.
- Laying sand at the bottom of trenches and compacting.
- Laying the reinforcing element.
- Installation of formwork.
- Pouring concrete.
There are also some interesting nuances here. Firstly, we will need to take care of waterproofing. To do this, after removing the formwork, we treat the concrete with mastic. This is the simplest and most affordable version of waterproofing.
We always suggest using reinforcement with a certain margin of safety. Of course, the price increases somewhat, but still we are talking about creating a foundation.
Speaking of materials, there is nothing unusual here. However, returning to waterproofing, you can use liquid glass in the concrete batch; this material will also significantly increase the water resistance of the base.
When installing formwork, it would be more rational to use construction moisture-resistant plywood, which can then be used in a variety of jobs. And during the fastening process, wood screws are excellent. They connect the parts of the formwork better and are much easier to dismantle.
Monolith
Another type of foundation that we can also quite successfully use is a monolithic slab. Moreover, it can be either a simple monolith or a Swedish stove, in which we will immediately arrange communications.
In this case, the question of which foundation to choose for a house made of foam blocks depends rather on the functional component of the monolith and the cost.
Let's consider the basic principles of the monolith design:
- Excavation. If the pit is in a water-saturated area, then drainage work is necessary. We definitely can’t do without an excavator here.
- Compacting a sand cushion. If we assume a Swedish stove, then we also level the bottom of the pit.
- We install waterproofing. This is either roofing felt or dense polyethylene. Moreover, we install everything in several layers.
- We used a Swedish stove and installed thermal insulation boards.
- We knit the reinforcement. For the monolithic type, we choose reinforcement with a cross-section of 12-14 cm, and knit it in increments of 15-20 cm.
Here is a lyrical digression. Before making a foundation for a house made of foam blocks, we calculate all the loads, and accordingly we can accurately select the required reinforcement section.
How important is it to choose it with a margin of safety? In principle, no one forbids us to do this, the main thing is not to choose a smaller section.
Important! The reinforcement should be positioned taking into account the outlet at the edges, where it bends and will be connected to the walls. In addition, even if we install it in one horizontal row, we will have to raise it so that it is approximately in the middle of the slab. To do this, we install it on special supports.
- We install the formwork.
- We fill everything with concrete.
Preparing a foundation pit and load-bearing cushion for a two-story house
Preparing a pit for a two-story building
Having developed a pit for the foundation, the bottom is measured using a level and the edge and area are cleared of crumbling soil. Then markings are made for the load-bearing concrete pad. The width of such concrete preparation is 100−1200 mm, with a thickness of 150−250 mm. It can be used to mount both a monolithic foundation and a block one. The formwork is prepared according to the diagram, installed around the perimeter, using reinforcement as stops, simply driving them into the ground.
Reinforcement is done in one tier, with class A 1-3 reinforcement. The mesh cell has a size of 200x200 mm, the joints are knitted with wire. The laying depth of the load-bearing belt is at least 1.8−2.2 meters for medium heaving soils of type 2. What is important when laying is to make a cushion of crushed stone under the base. The thickness of the pillow for a two-story house must be at least 120 mm. Crushed stone is laid on compacted soil. Then water drainage measures are installed or waterproofing material is laid. If construction is frozen for the winter, a pit is dug at the lowest point of the pit to collect water. The size of the sump (storm pit) must be at least 6 cubic meters.
DIY strip foundation for a house made of foam blocks
Strip foundation is one of the most reliable and low-cost types of foundation, which is ideal for the construction of a low-rise foam block house.
Step-by-step instructions for constructing a strip foundation for a foam block house.
1. To begin, make markings for the external and load-bearing walls, placing pegs along the contour of the future foundation. A small but valuable life hack: the pegs should be mounted a little further from future trenches so that they do not fall during excavation. The depth of the trenches is at least 0.5 m. But the width will depend on the thickness of the walls.
2. A “cushion” of sand and crushed stone (20-30 cm high) is placed at the bottom of the trench. Tamping is required!
- Then the formwork is built: for the above-ground part - removable, for the underground - options are possible, both removable and non-removable.
- After installing the formwork, reinforcement is laid in the trench and connected to each other with wire - this will ensure the rigidity of the structure.
- Preparatory work in the trenches has been completed. Now you can start pouring concrete. For a strip foundation, it is important to take into account that concrete is poured simultaneously throughout the entire trench. This is critical to evenly distributing the load in the future.
Another very important rule is that the foundation needs to sit until it hardens completely. Therefore, all construction work is postponed for at least a month. Only after making sure that the concrete has hardened thoroughly can you begin to build the walls. If you are pouring the base in the summer, do not forget to periodically moisten the concrete with water to avoid it cracking when drying.
The above-ground part of the strip foundation has a standard height of 50 cm above the soil surface.
One more aspect. In one of the points I indicated that you will need waterproofing material. It is especially necessary if the groundwater level under the house is quite high. For these purposes, it is best to use roofing felt, which is attached to the inside of the formwork. The latter, by the way, is removed only after the cement mortar has completely hardened. This process is carried out extremely carefully so as not to damage the insulating layer of roofing felt.
Laying the foundation
Laying the foundation
The depth of laying the concrete foundation for a house made of foam blocks plays an important role. The entire system of load-bearing concrete structures has considerable weight. Monolithic casting (frame) of the future house is made of class B-26 concrete.
The main weight of a two-story house falls on the monolith. The entire load falls on the monolithic frame and grillage. The walls are self-supporting structures; foam concrete is simply placed in the openings. Therefore, the optimal laying depth for a house made of foam blocks in normal soils will be minus 2200 mm from the zero level of the project. But this is for the middle zone. In each case, the depth will be different; when building a two-story building, you need support with the installation of special load-bearing pillars or pillows (glasses).
Choosing a foundation for a house made of foam concrete blocks.
In order to correctly determine the appropriate type of foundation base, you need to take into account the following parameters:
- soil characteristics;
- number of storeys;
- climatic conditions;
- construction time;
- financial opportunities.
The decisive factor influencing the choice of an individual developer is the soil on the site. It is advisable to analyze the soil for its type and chemical composition. It is also necessary to determine the level of freezing in winter and the location of groundwater. Without these studies there is no point in starting construction.
Of course, the price for the services of organizations conducting soil analysis will cost a pretty penny, but in problem areas it is better to pay the specified amount and build the correct foundation than to then constantly spend money on major repairs.
The cheapest foundation for a house made of foam blocks.
What does the soil hide?
- Close location of groundwater.
- Flowability.
- Difficult terrain.
- Water saturation (“wet” soil).
In each of the above cases, a balanced approach is needed. You cannot rely on the experience of neighbors on the site, because even 20 m between buildings is a decent distance, and the soil may have completely different characteristics. When starting construction, the owner must personally conduct research on which foundation is best for a house made of foam blocks. To do this, one or two wells are drilled to a depth of 2 m exactly on the site where the house will be located. Soil samples are taken every 20-25 cm.
The cheapest foundation for a house made of foam blocks.
The relationship between soil type and foundation type. On non-heaving (slightly heaving) soils, where the freezing depth does not exceed 1 m, and groundwater is below 2 m underground, a shallow strip-type foundation is selected and installed. If the water is located higher, then there is a need for drainage measures, which significantly increases the cost of the foundation.
It is known that the belt type loses a percentage of reliability in direct proportion to the groundwater level. If the indicator is only 0.5 m, then a foam block house will need a foundation in the form of an unburdened reinforced concrete slab. This design resists heaving and soil heterogeneity and evenly distributes the loads from a building of 2-3 floors onto the ground. The slab foundation protects the walls from cracks and the openings from deformation. A popular modern option is the Swedish stove. This is an insulated type of base, designed specifically for foam concrete blocks. The warranty period is 100 years.
A house on clay soil requires a columnar foundation underneath. A similar type is needed on peat-type soils and loams. If the non-heaving layers lie deep (2 m or more) or the area has complex terrain, a pile foundation will be required. The piles are mounted at intervals of 1 m, then it is necessary to perform a good monolithic piping. Pile foundations are installed for small buildings. Mostly these are one-story cottages, less often – houses with two floors. A foundation on screw piles is quite expensive compared to a traditional strip foundation, but in some situations you cannot do without it.
The cheapest foundation for a home with your own hands.
