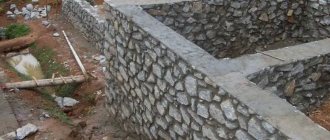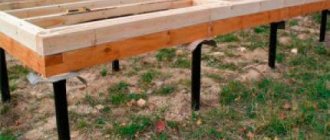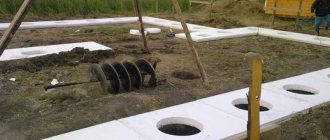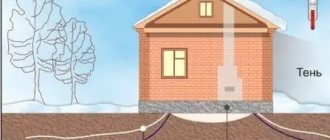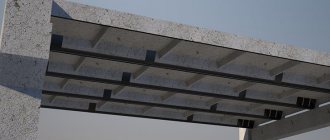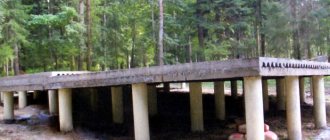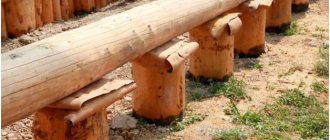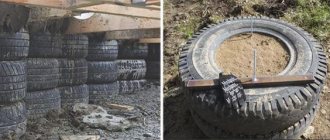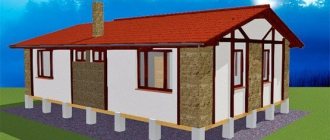We use a concrete bandage to strengthen the foundation
If the old foundation is cracked on all sides, it can be strengthened using a monolithic reinforcing frame. This method involves strengthening the foundation with concrete not from the bottom, but from the side, which greatly simplifies doing the work yourself. Concrete banding is most often used when it is necessary to restore the load-bearing capacity of an old, dilapidated foundation of a private house. To do this, you need to perform the following procedures:
- A ditch needs to be dug along all the foundation walls around the house, clearing the surface of the old concrete foundation. In this case, it is necessary to go deeper a little below the depth of the old foundation. How to do this is explained in the video.
- The side wall of old concrete is carefully cleaned with your own hands from soil and dust, flaking pieces of concrete are removed, and cracks are repaired with a spatula.
- To tie the new poured concrete to the old foundation, holes are drilled into the surface of the latter with a hammer drill, into which anchor pins are secured. At the same time, the deeper the studs (rods) are driven into the old concrete, the stronger the base will be.
- Then, along the perimeter of the old foundation, it is necessary to make permanent formwork, the inner walls of which will be old concrete.
- A reinforcement frame is constructed inside the formwork, the base of which should be anchor studs.
- The formwork is filled with concrete mortar and compacted with a vibrator, which is necessary for reliable connection of the mortar with the surface of the old foundation and its penetration into all cracks.
- After the concrete has set, the formwork is dismantled and vertical waterproofing is laid around the poured concrete. The trench is backfilled, the soil is compacted and a high-quality blind area is poured around the base of the house, which will protect the concrete from excess moisture. The fact is that if water gets between the old and new concrete during the process of freezing, delamination of the surfaces is possible, which cannot be allowed.
The concrete bandage is fully compatible with the method of strengthening the foundation with concrete blocks. However, in this case, you will first have to dig up the corners and pour concrete supports under them, and after they have hardened, you can already work on the reinforced concrete bandage. Despite the fact that making such double reinforcements with your own hands will be much more expensive and difficult, it will provide a more reliable reinforcement of the old foundation of the house.
Attention! Sometimes in construction, reinforcement of foundations with drilled injection or screw piles is used, however, this construction technology is considered more complex and is practically not used in private construction
Methods of strengthening
Complete unloading of the foundation involves the use of metal crossbars that are inserted into the wall masonry.
Complete reconstruction can be avoided by strengthening the base. An important point in preparing for work is unloading the foundation, fragmentary or complete. In the first case, you will need supports and struts made of wood or metal: support pillows are placed 2 m from the basement walls, a beam is placed on top, the racks are secured, grouped with beams with a ceiling and wedges - with a support beam. When the unloading is complete, metal crossbars are installed. The butt rows of the brick wall are drilled with grooves from the inside and outside, tying strips are placed in them and fastened with bolts. The joints are welded, the gap from them to the walls is filled with cement and sand. Holes are punched in the lower part of the walls, strappings are inserted into them, and transverse ones are placed on supports on the inside and outside of the walls.
Strengthening the base of a building with a reinforced concrete jacket is always carried out in stages - first the foundation is strengthened, after complete drying and hardening they proceed to the design of the basement part.
Base reinforcement
Experts recommend following the following procedure:
To strengthen the base, steel rods are used, which are tied to reinforcement along the length of the wall.
- Metal rods are tied horizontally along the length of the walls to the reinforcement and similarly to the embedded parts.
- The height of the base creates a formwork 25 cm wide.
- Vertical panels are laid and fixed on the outside of the building. Mounted to the top edge of the formwork.
- Cross bars are mounted in the formwork to prevent further deformation. The parts are fastened together.
- Marks are placed on the wall to form the base of the base of the house.
- The fill level is extended.
- Filled with liquid cement solution.
- After hardening, the formwork is removed.
- An ebb tide is created, draining wastewater.
Strengthening the foundation
Initially, the cladding of the basement part is dismantled, the base is exposed, a trench is dug, the basement is cleaned of crumbling elements, reinforcement of defects and cracks, and treated with a primer. Next, they move on to the main work of strengthening the foundation with a reinforced concrete structure. The bottom of the dug trench is filled with sand and gravel, which forms drainage. Holes are drilled and pieces of reinforcement are inserted to connect to the reinforced concrete jacket. The embedded parts are laid in a horizontal plane and connected to metal rods. Vertical rods are installed at intervals of 0.4-0.6 m. Waterproofing is laid between the reinforced belt and the walls of the trench and filled to the ground line with concrete mortar with a plasticizer added to it.
Protection of foundations from weathering
It is performed during chemical and physical weathering of the foundation material. This usually happens with foundations made of brick or rubble masonry, which have low water resistance and strength. Chemical weathering occurs when cement is insufficiently resistant to the aggressive properties of the environment.
Figure 7. Increase in base area: 1 – reinforced concrete frame; 2 – keys; 3 – fittings.
To restore the surface, plastering with cement mortar (shotcrete) on the prepared side surface or plastering on a metal mesh is used. If weathering has affected the entire thickness of the foundation, you need to cement the masonry by strengthening the foundation or reinforce it with clips by restoring the load-bearing functions of the foundation.
carried out by drilling wells into the foundation masonry from the surface of the first or basement floor. Next, cement mortar is injected into them. Wells are drilled with hammer drills at a distance of 50 cm from one another with a diameter of 20-30 mm and to a depth of about 2/3 of the thickness of the base. Tubes are inserted into the wells and cement slurry is injected through them. At the wellheads, the tubes are sealed with a thick solution of 10 cm. The injection pressure is set at 0.3-0.6 MPa. After carrying out test injections, it is necessary to dig out test areas, check the results, and clarify the scope of work and technology.
In cases where, due to the destruction of foundation masonry and weathering, cracks have appeared in the above-foundation part, filling the cracks with cement mortar alone may not be enough. Increasing the strength of a building can be achieved by additional constructive measures.
Filling the reinforcing belt
If the platform is covered with cracks, but their number does not increase over time, then repairs are carried out by pouring a reinforcing belt. This prevents further destruction of the base and protects it from deformation at low temperatures, but its strength increases slightly. The reinforcing belt can be poured both around the entire perimeter and along one wall.
- First of all, the foundation is excavated from the outside of the building.
The outer part of the foundation should be completely free of soil, but you should not dig deeper than the sand or crushed stone cushion. The optimal width of the ditch is 0.8–1.0 m. The outer part of the foundation must be completely freed from the ground - Then it is necessary to compact the soil near the foundation using manual tamping and pour a layer of crushed stone of the 30–50 mm fraction, 10–15 cm thick. The crushed stone is also compacted. A thin layer of sand is poured over it to hide the sharp edges.
- Dense foam plastic 5 cm thick should be laid on top of the sand and covered with a tarpaulin to protect the material from sparks during the welding process.
- Next, you need to drill holes in the foundation with a diameter of 18–25 mm at a distance of 60–90 cm and drive pieces of reinforcement into them that will serve as anchors. The trimmings should protrude from the wall by 15–30 cm.
- Weld external and internal meshes to them, made of reinforcement 10–14 mm thick, which should deviate from the base by 5–7 cm. The meshes are connected to each other using pieces of reinforcement.
Reinforcing mesh is connected by reinforcement - At the bottom of the belt, an additional reinforcing mesh is placed for the pillow, 25–35 cm thick and equal in size to the width of the ditch. The cushion reduces the load on the ground without the need to dig up the foundation.
- After creating the reinforcing mesh, remove the tarpaulin from the foam and install the formwork.
Concrete is poured in two stages. After filling the pillow, you should wait 2 days and then start filling the belt. Pouring concrete is carried out in two stages - After 2 days, you can remove the formwork, and after another 3–5 days, fill the ditch with earth.
Strengthening the foundation
Basic methods for strengthening surfaces:
- shotcrete;
- w/w shirt;
- drilled injection piles;
- increase in the base of the base (expansion of the foundation);
- brick reinforcement.
The most common and effective method is the installation of reinforced concrete shirts. Preparatory steps:
- disassemble the plinth lining to the highest base of the underground structure;
- expose the foundation (it is advisable to carry out the process in parts);
- dig trenches (width - 1 m, length - 3 m);
- clean the underground part from soil, unstable elements, and contaminants;
- remove cracks, start reinforcing them;
- saturate the surface with primer. A primer with deep penetration properties is recommended;
- bury sand and gravel at the bottom of the trench - this will become the basis for the future drainage pad;
- drill holes (through holes), insert corrugated fittings there;
- tie the embedded parts with wire, pick up the wire with iron rods.
Return to contents
Some mandatory rules for carrying out work to strengthen foundations
Step 1
For work, a part of the foundation is freed from the side on which the thickness will be increased. It is not only not necessary, but also impossible to completely free the entire foundation. It is already overloaded, and if you completely remove the soil pressure to its lower level, then the minimum phenomena that can appear are cracks in the foundation and walls, the maximum is the destruction of the foundation.
Therefore, the work is carried out using the technology of captures - sections of 1.5 - 2 m or a little more. Having completely finished in one grip, backfilled with soil and compacted it, you can tear off the next section, but skipping one grip. So, they work in a checkerboard pattern along the entire perimeter. During this time, the concrete in the first sections will have time to gain some of the standard strength, and the new open area will be protected by already reinforced neighboring sections.
Step 2
The surface of the wall is cleared of soil. If there are crumbling sections of concrete, they are also removed to a durable layer. The removed concrete can be crushed into crushed stone and used as filler in a new concrete solution.
First, notches are applied to the surface with a chisel or perforator for better adhesion of the new layer, after which a thin layer of cement mortar is applied - cement laitance (with a minimum amount of sand).
Step 3
Pouring or backfilling of concrete should be done with breaks that will not be longer than the initial setting time of the concrete mixture. It is necessary to carry out all the preliminary work, prepare the starting materials near the grip and begin mixing the concrete in the morning the next day.
Step 4
The concreted area must be thoroughly vibrated or tamped in order to remove macro- and micro-bubbles of air and excess water from the concrete, so that in the future these defects are not filled with water from rain or melting snow.
Strengthening the foundation with bored piles
Bored piles consist of drilled holes into which reinforcement cages are placed and concreting is carried out with thorough compaction using deep vibrators. Drilling is performed with special equipment or manually using hand or motorized drills. Piles work as stand-up piles, resting on strong solid rock, or as hanging piles, working due to the frictional forces of the side surfaces with the contacting soils. The immersion depth in all cases is ≥ the seasonal freezing mark.
Scope of work for strengthening columnar foundations:
- development of a trench along the perimeter of the foundation structure to a depth of ≥ 0.5 m;
- drilling in unstable soil rocks or to great depths is carried out in casing pipes;
- production of reinforcement frames. Longitudinal rods from periodic reinforcement A-II or A-III with diameters from 12 to 22 mm. Transverse reinforcement is performed with smooth wire rod with a cross-section of 6...10 mm. The placement step is 20...30 cm. Connecting elements of thin knitting wire, softened by firing, using reinforcing hooks or wire cutters;
- installation of the frame. To provide a protective layer of ≥ 2.5 cm, plastic clamps or rectangular cement “crackers” are attached to the frame, and a 10 cm layer of lean concrete is preliminarily laid in the well. If the well is without casing, for additional insulation it is recommended to protect it with 2 layers of roofing material twisted into a cylinder. Longitudinal rods must be released from the well to enter the grillage to 2/3 of its thickness;
- laying the concrete mixture, if there is water, it must be pumped out. Concrete compaction;
- drilling holes in an existing structure, laying pieces of reinforcement into them and fixing them with cement mortar;
- installation of a compacted sand 20 cm cushion;
- installation of formwork and reinforcement frame of a monolithic grillage, with joining to reinforcement outlets of piles;
- laying and vibration compaction of concrete.
Strengthening the strip foundation with piles is carried out in a similar way. A trench along the perimeter of the belt is developed at the level of its sole from the outside, and, if possible, from the inside, which will significantly increase the support area. To prevent the strip structure from moving, it is fixed with side stops made of wooden logs resting against the walls of the trench.
Visible defects in the existing foundation must first be eliminated: jointing and sealing cracks, repairing damaged areas.
If there are difficulties with pumping water, laying a plastic concrete mixture using the vertical lifting pipe (VLT) method is used. The VPT consists of concrete pipe links and a receiving hopper. The hopper mixture flows out of the hopper through the bottom cavity of the pipe and displaces water. After concreting is completed, it is enough to remove the layer of weak concrete (sludge) that has formed at the top. But to lift the VPT, crane equipment will be required.
Instead of bored piles, you can reinforce the foundation with screw piles, consisting of a hollow steel pipe equipped with blades at the end to allow screwing into the ground. Such products have reliable anti-corrosion protection applied in the factory.
The spacing of the pillars, their required diameter and the order of reinforcement and concreting are indicated in the project.
These progressive methods make it possible to increase the load-bearing capacity of the foundation with a minimum amount of excavation work and low labor costs.
In some cases, drilling near an existing structure is impossible due to its severe destruction or extreme dilapidation of the house. The way out is pressed piles. When installing special technical equipment, they are pressed into the ground using powerful jacks. This is a complex and expensive method, so it is used when other amplification options are impossible.
What piles are used to strengthen foundations?
To eliminate problems with foundations, cast-in-place piles are most often used, driven into pre-drilled holes. After all, strengthening foundations with cast-in-place piles allows you to maintain the integrity of the existing foundation during the process of immersing additional support. In addition, a screw pile, which is simply screwed into the ground, without any accompanying vibrations, also gives good results.
In fact, this is why neither vibration-pressed nor driven supports are ever used in the strengthening process.
Technology for strengthening the foundation of a structure with piles
Well, now that the principle of strengthening the foundation with piles is already clear to you, we can move on to a review of the technology that interests us. And further in the text we will introduce you to the basis of the process of strengthening a load-bearing structure with some types of piles. So..
Strengthening the foundation with bored piles
This is the simplest way and is done as follows:
- You simply drill out the base and immerse the drill into the supporting soil 1.5-2 meters. After this, all you have to do is insert the formwork (casing pipe) into the hole.
- Next, we introduce reinforcement into the pipe (four or three corrugated rods with horizontal ligation).
- After which the reinforcing frame of the support is connected to the frame of the foundation itself (using foundation bolts, reinforcement outlets, beams or other solutions).
- Finally, the formwork pipe is filled with concrete and after the mixture hardens, the foundation “grows” a new support rod.
The advantages of this method are high speed of work and ease of implementation of the technology. The disadvantage is the high probability of destruction of the foundation structure during installation of the support.
Therefore, additional bored piles are most often installed in pairs, outside the perimeter of the base. By connecting such a pair with a beam mounted on the pile heads and passed through a hole in the foundation being strengthened (or under its base), a fairly reliable support is obtained.
Strengthening foundations with drilled injection piles
Bored injection piles are introduced into the structure of the foundation to be strengthened in pairs, resulting in an X-shaped beam.
Such work is performed as follows:
- A puncture is made from the outside of the foundation wall.
- A puncture is made from the inside of the foundation wall.
- Reinforcement (sleeves) are inserted into the punctures.
- Concrete is injected into the punctures, forming an X-shaped beam.
The foundation can rest with its sole on the upper triangle of the beam or simply be pierced by reinforcing beams. The main advantage of this solution is its versatility. This technology can be used to strengthen any foundation: from block to monolithic structures. The main disadvantage is the complexity of implementing the amplification process.
Strengthening the foundation with screw piles
Screw piles are screwed into the ground next to the foundation, creating a base for a support beam or a new grillage.
The amplification process itself goes like this:
- The problem area is surrounded by a pile field - a line of supports located at a pre-calculated pitch.
- The structure is raised with jacks over the old grillage. Old beams are dismantled and replaced with new elements with large dimensions, laid on the heads of new supports.
- The building is lowered onto a new grillage.
This technique is practiced when strengthening pile foundations. However, with the help of screw piles and beams, both strip and slab structures can be strengthened.
Let's sum it up
The process of strengthening an old foundation or a foundation with structural defects is quite complicated. Only an experienced designer can calculate the location of reinforcing piles, their length and the dimensions of the beams.
And if you have problems with the quality or characteristics of the base, then it is better to contact professionals. Moreover, most amplification technologies require the presence of complex and expensive equipment on site, which cannot be found in the garages of home craftsmen.
About the site
zalman
Amplification methods
There are different ways to strengthen all kinds of foundations. For example:
- Increasing the sole.
- Laying new foundations.
- Cementation.
- Use of piles, flashings, cages, shotcrete.
Methods for strengthening foundations are chosen based on:
- Type and design of the foundation.
- Degree of destruction.
- The material from which the house is built (wood, brick, concrete).
- The reasons that led to the destruction.
But with houses made of brick or concrete you need to be much more careful, since a mistake here can destroy the wall.
Cementation and injection
Strengthening the foundation by cementation is carried out as follows:
- Pits are being dug. Their depth should be slightly less than the depth of the base.
- Wells are drilled in the foundation at a distance of 25 cm to half a meter. The drill should not reach the sole by 30 centimeters.
- A liquid solution is prepared (the ratio of water and cement is 0.9 to 1), with which the channels are filled under a pressure of 0.2 MPa to capacity.
- Next, thicker solutions are prepared, with which the wells are again filled to capacity. Thus, cement fills cracks and cavities.
- After two days, the base is considered strengthened.
Strengthening the foundation using the injection method looks a little different. Here, wells are drilled from different sides of the building down to hard layers of soil. The channels are filled with a solution, and then reinforcing drilled injection piles are inserted into them, into which concrete or a cement mixture is supplied under pressure. In this way, the soil under the foundation is strengthened, and the foundation itself is strengthened with reinforced concrete piles.
Shotcrete
But here you also cannot do without specialists,
Strengthening foundations with shotcrete is carried out using a special gun, which applies the solution to the base under pressure. For greater strength, it is recommended to first create a reinforced structure. The advantage is that concrete applied in this way is very durable.
Shotcrete can be dry or wet. In the first case, you can apply a thick layer with the same density and consistency in one approach.
This result is explained by the fact that the composition is not mixed with water, but mixed with it in the nozzle. But this approach has significant drawbacks: for example, high consumption of material and dusty areas.
In addition, the workers must be highly skilled, since the mixture must be prepared on site. Therefore, many resort to the wet method, when the material prepared at the enterprise is brought to the site by special machines. This way, the consumption of concrete is significantly reduced, and the loss of rebound particles is also small.
Reinforced concrete shirt
This method is suitable for those who want to strengthen their foundation themselves. No equipment or assistants are needed here. You can do everything yourself. So let's start with the corners. It is necessary to make excavations near them and clean the foundation: from above - from the cladding, from below - from the soil. The depth of the hole should be half a meter deeper than the base.
Next, a frame is made from metal rods. Some people use a crochet hook, others use a welding machine. There is no need to skimp on fittings. The finished structure is lowered into a hole, which is filled with concrete. This way the corners are protected.
Now that the corners are protected, you need to divide the entire perimeter near the base into segments of one and a half meters. Then the first such section is dug out to a width of half a meter. Holes are drilled in the base into which reinforcing bars are installed.
As with the corners, a frame is made. The finished parts are placed in a trench and tied to the reinforcement with wire. The trench is then filled with concrete. Having finished with one segment, proceed to the next and so on the entire perimeter.
For example, strengthening a columnar foundation is easier. For example, one pillar can be replaced with bored or outrigger piles. But strengthening the old strip foundation will not be so easy. Here they resort to shotcrete, reinforced concrete frames, piles: bored, drilled - injection, etc. Strengthening foundations with cementation is also used.
Main types and methods
Strengthening the foundation can be carried out using various methods depending on the degree of destruction of the foundation, material and many other factors
In addition, the cause of structural failure is of no small importance.
From weathering
Protection of the foundation from weathering is carried out during chemical and physical weathering of the foundation material, when the masonry is superficially affected by weathering processes, and there are no through cracks in the foundation. As a rule, this happens if the foundation is made of brick or rubble masonry, which has low strength and water resistance.
Chemical weathering can occur when the resistance of cement or a substance added to the cementitious mass is unsatisfactory against aggressive environmental influences.
To restore the surface of the foundation, shotcreting (plastering with cement mortar) is used on the cleaned (prepared) side surface of the foundation or shotcreting on a steel mesh fixed on its side surface.
If weathering processes have affected the entire thickness of the foundation, it is necessary to either cement the masonry, thereby strengthening the existing foundation, or strengthen the foundation with clips, restoring the load-bearing capabilities of the foundation.
Strength due to expansion
This method is quite difficult to do with your own hands, but several people are able to solve this problem. The sole is a reinforced concrete pad that serves as a support for the base. First of all, it is necessary to mark the foundation every 2.5-3 meters, excavate the soil on the sides of the foundation and under it.
You should lay a reinforced screed under the foundation, fill it with a solution that must be distributed evenly, and remove air bubbles. To do this you will need a concrete vibrator. On the sides, the sole must be raised approximately 15 cm above the base.
Injectable
Strengthening the foundation using a method such as injection is one of the most innovative methods. You won't be able to do it with your own hands. To implement this method, special equipment is required. The essence of the technology is that wells with a diameter of 16-24 cm are drilled from different sides in the foundation at an angle (approximately 45), the diameter is selected depending on the conditions. The depth of the wells varies depending on the soil characteristics. To more reliably strengthen the foundation of the house, it is recommended to drill to solid layers of soil. After this, the wells are filled with solution.
Bored injection piles made from reinforcement are placed in wells filled with mortar. Cement mixture or concrete is poured into them under a pressure of 1-3 MPa. This process is called “well testing”.
According to shotcrete technology
As a result of using the above method you get:
- strengthening the soil under the house;
- additional strengthening of the base with reinforced concrete piles.
If you are convinced that you can cope on your own, then you will need:
- perforator;
- installation for applying concrete or mortar mixture (shotcrete gun);
- cement, gravel and sand;
- shovel.
Strengthening the foundation is carried out in 2 stages: initially work is carried out on one side of the base and only after a week they switch to the opposite side. Such a temporary pause makes it possible to strengthen the structure as much as possible.
The areas to be captured must be at least 2.5 m in length. A trench 2 m wide and 1.5 m deep is dug, the masonry freed from soil is cleaned, and notches approximately 1.5 cm deep are applied to it.
They make a concrete solution by mixing cement, sand, gravel and water and apply it to the foundation using a shotcrete gun, filling all the cracks and crevices. Reinforcement using shotcrete technology is one of the optimal reinforcement schemes, because it significantly increases not only the load-bearing capacity of the base, but also its moisture resistance.
Types of work to strengthen the foundation
Strengthening can be done in several ways:
- Shotcreting of concrete. It is a layer-by-layer application of a cementitious composition under high pressure.
- Installation of drilled injection piles.
- Expansion of the base.
- Reinforcement with brickwork.
- Reinforced concrete jacket. This method is reliable and simple, and is used most often. To strengthen the foundation of the house, an outer shell is made of reinforced concrete. It serves as a support and protects from atmospheric influences.
Signs and causes of partial destruction of the foundation
Strengthening the foundation should be carried out in two cases: when signs of structural deformation are detected and when it is planned to add floors. Before starting work, you need to carefully analyze the condition of the house, assess the degree of destruction of the foundation or the likelihood of defects appearing in the near future, and only then begin strengthening work.
Most often, professionals with special equipment are invited to identify flaws. But you can do the work yourself if you correctly evaluate all the factors and follow the step-by-step instructions for strengthening the foundation. There is only one thing that cannot be done when defects are discovered - ignore them, so that later the inevitable replacement of the foundation does not cost a lot of money.
The initial stages of destruction can be identified by several obvious or hidden signs. Obvious signs are visible to the naked eye, these include:
- the appearance of deformations on the floor surface;
- changes in soil level and the formation of gaps around the base;
- defects in the exterior decoration of the house or its destruction;
- small cracks on the walls and base;
- local minor destruction in the building itself and in the adjacent area.
Barely noticeable cracks have already appeared on the base of this house. If urgent measures are not taken, then all this beauty, unfortunately, will be destroyed
Hidden defects are more difficult; special equipment is required. However, if at least something worries you, for example, part of the decorative plaster on the facade or base has peeled off, or the soil around the house has slightly subsided, do not waste time and money on specialists.
This way you will save yourself from more serious problems. Specialists will quickly find out the cause and tell you how to eliminate it. And if you wish, you can do the work yourself.
The destruction of the foundation of a house occurs for many reasons. The main ones:
- initially erroneous calculation of the load on the foundation;
- large-scale excavation work taking place nearby;
- violation of the foundation laying technique;
- soil freezing;
- poor-quality foundation waterproofing or lack thereof;
- excessive savings on construction, in particular, the use of low-quality building materials;
- changes in soil quality since the construction of the structure;
- constant vibration (proximity of the house to the railway);
- improper operation of the building (lack of heating in winter);
- increased pressure on the foundation due to the reconstruction of the house or its redevelopment.
In addition, the influence of the environment has an impact: small underground fluctuations, sudden warming, temperature changes, prolonged rains and an abundance of snow, as a result of which the groundwater level rises and the processes of soil heaving begin.
Under the influence of frost heaving, cracks appear on the walls of the house. This indicates the beginning of foundation deformation
Of course, it is impossible to foresee all the harmful consequences of natural disasters, but risks need to be calculated at the stage of designing a house.
Causes of destruction
A visual analysis of load-bearing structures that have collapsed and inspection of cracks in the foundation are necessary to determine the causes and how to eliminate them. The land plot on which the building stands is also inspected to identify changes in the soil. The reasons for the destruction of the foundation of structures may be the following:
- erroneous foundation design - incorrect calculations of the planned load, failure to follow the technology when laying the foundation;
- use of low quality building materials in construction;
- a change in the degree of soil moisture, i.e. an increase in the level of groundwater, swelling of the soil, flooding, high water;
- terrain slope;
- insufficient, weak waterproofing;
- improper operation of the building, for example, lack of heating during the cold season;
- increased loads on the foundation, as happens during redevelopment;
- soil freezing;
- large construction excavation works associated with vibration, digging trenches, laying technical communications in the immediate vicinity;
- railway passing nearby.
Strengthening the foundation of a private house with your own hands
A kind of ditch is dug at each segment. Its depth should be equal to the depth of the foundation itself. The ditch should be about 50 cm wide.
Special holes are drilled in the foundation. They will need to secure reinforcement or metal rods. The pieces of reinforcement should be about 40 centimeters long. Pre-prepared reinforced frames, as in the first option, are laid in trenches.
The entire structure must be carefully filled with concrete mortar. Everything is done gradually. After the screed has completely dried on one section, you can move on to the next.
How to strengthen the foundation with a reinforced concrete jacket?
To increase the stability of the building, increase the service life, and add floors, it will be necessary to strengthen the foundation with a reinforced concrete jacket. The quality of construction depends on how integral and stable the sole is. Problems with the foundation are indicated by bevels, cracks, and subsidence of the building that appear on the base.
Causes of destruction
A visual analysis of load-bearing structures that have collapsed and inspection of cracks in the foundation are necessary to determine the causes and how to eliminate them. The land plot on which the building stands is also inspected to identify changes in the soil. The reasons for the destruction of the foundation of structures may be the following:
- erroneous foundation design - incorrect calculations of the planned load, failure to follow the technology when laying the foundation;
- use of low quality building materials in construction;
- a change in the degree of soil moisture, i.e. an increase in the level of groundwater, swelling of the soil, flooding, high water;
- terrain slope;
- insufficient, weak waterproofing;
- improper operation of the building, for example, lack of heating during the cold season;
- increased loads on the foundation, as happens during redevelopment;
- soil freezing;
- large construction excavation works associated with vibration, digging trenches, laying technical communications in the immediate vicinity;
- railway passing nearby.
Types of work to strengthen the foundation
There are several methods of strengthening, including the use of brickwork.
Strengthening can be done in several ways:
- Shotcreting of concrete. It is a layer-by-layer application of a cementitious composition under high pressure.
- Installation of drilled injection piles.
- Expansion of the base.
- Reinforcement with brickwork.
- Reinforced concrete jacket. This method is reliable and simple, and is used most often. To strengthen the foundation of the house, an outer shell is made of reinforced concrete. It serves as a support and protects from atmospheric influences.
Problem Analysis
Before constructing a reinforced concrete jacket, it is necessary to conduct an external study of the plinth and base, assessing the dimensions of the dwelling, the current state of the load-bearing surfaces, the nature of damage, cracks, bevels, and the load on the base of the building. An internal, underground inspection will allow you to evaluate the characteristics of the foundation, the depth of its location, and evaluate the quality of the building materials from which it is laid.
Methods of strengthening
Complete unloading of the foundation involves the use of metal crossbars that are inserted into the wall masonry.
Complete reconstruction can be avoided by strengthening the base. An important point in preparing for work is unloading the foundation, fragmentary or complete.
In the first case, you will need supports and struts made of wood or metal: support pillows are placed 2 m from the basement walls, a beam is placed on top, the racks are secured, grouped with beams with a ceiling and wedges - with a support beam. When the unloading is complete, metal crossbars are installed.
Holes are punched in the lower part of the walls, strappings are inserted into them, and transverse ones are placed on supports on the inside and outside of the walls.
Strengthening the base of a building with a reinforced concrete jacket is always carried out in stages - first the foundation is strengthened, after complete drying and hardening they proceed to the design of the basement part.
Our price list
| Strengthening the foundation of a house with a reinforced concrete jacket | Unit | Cost, rub. |
| Strengthening the foundation with a reinforced concrete jacket (up to 0.2x0.5x1) for a set of works (reinforcement, installation of formwork, concreting, removal of formwork) | p.m. | From 1500 rub. |
| Dismantling boulders and other large stones | PC. | from 500 rub. |
| Dismantling the old foundation (brick, rubble, concrete, etc.) | p.m. | from 500 rub. |
| Preparing the foundation base (trimming and beating the foundation mortar) | p.m. | 500-1200 rub. |
| Removing one-sided formwork | p.m. | 250 rub. |
| Plastering the plinth with cement mortar on a plaster mesh along the beacons | m² | 550 rub. |
| Installation of a concrete blind area (sand and gravel cushion, hydraulic insulation) | m² | 1500 rub. |
| Installation of ventilation holes (vents) | PC. | from 500 rub. |
How do you know when it’s time to strengthen a strip foundation?
If there is something wrong with the foundation, the house will begin to warp, sag or fall on one side. Of course, such changes cannot be noticed by the naked eye because they occur very slowly. The diagnostic period for such deformities is 1 year. In this case, gypsum beacons are used to mark cracks in the foundation and walls. If after a year, or even earlier, you notice a shift in the marker, it’s time to repair the strip foundation.
The procedure for repair work using the reinforced concrete jacket method
Before starting the process, clean the work surface from dirt and old coatings. Using a hammer drill, make notches on the brick surface. This is done to enhance the adhesion force of the mixture to the base of the house. Then, using anchors, secure the reinforcing mesh and fill the resulting structure with concrete mixture.
Reinforcement of the foundation with a reinforced concrete jacket made in this way will last a long time.
Work on repairing and strengthening foundations with reinforced concrete jackets in our YouTube channel.
Dependence on the material of the house
When strengthening the foundation of an old house, you need to take into account what it was built from. This factor influences the choice of method and other features. Let's take a closer look at them.
Tree
Actually the easiest situation. The fact is that a wooden house can be raised above its foundation using jacks. In this position, you can easily carry out the necessary work. How to strengthen the foundation of a wooden house needs to be decided differently in each individual case.
Somewhere you need to replace a pile, somewhere you need to create an additional monolithic belt. You can sheathe the base with a reinforced concrete jacket. And all this is done easier if the building is in an elevated state. As you can see, strengthening the foundation of a private house made of wood is relatively easy.
Brick
But here everything looks more complicated. The fact is that you can’t lift such a building, and you need to be careful with the material itself. Therefore, strengthening the foundation of a brick house is in most cases fundamentally different from a wooden one. Which method should you choose in this case? It all depends on many factors, such as the degree of destruction, type of foundation and others. All this must be taken into account before strengthening the foundation under a brick house.
One of the most reliable methods is shotcrete. In this case, the masonry achieves not only strength, but also water resistance. Also, many resort to cementation, since this method is more economical both in time and in finance. For those who are wondering how to strengthen the foundation of a brick house with their own hands, you can suggest creating a reinforced concrete pad - this option is used quite often.
One could go on to describe possible methods such as using piles or widening the sole. All these methods can be used to prevent cracks from occurring on the walls. So strengthening the foundation of an old brick house is quite possible, and in some cases even simple.
Strengthening the base of the strip base
Important! The more stops, the more stable the shape for a monolithic structure. Transverse strips are placed inside the formwork to prevent distortion of the form. The formwork parts are fastened with self-tapping screws.
The formwork is removed when the concrete has completely hardened. Subsequently, a basement flashing and blind area are made to drain stormwater from the foundation. The concrete surface of the base can be covered with decorative tiles or siding.
Recommended video to watch:
The phased implementation of the work makes it possible to strengthen the foundation of the house with a reinforced concrete jacket with your own hands in a short period of time.
Kawabanga! Attaching a chandelier to a concrete ceiling
Share this article with your friends on social media. networks!
