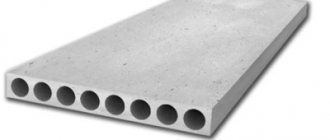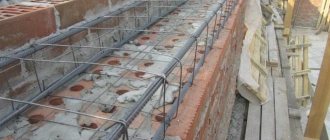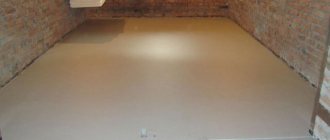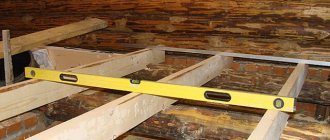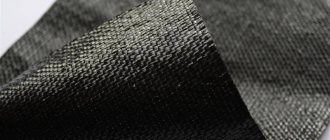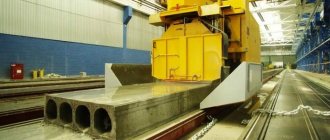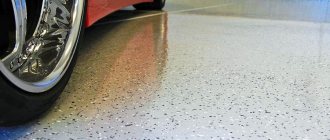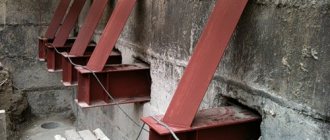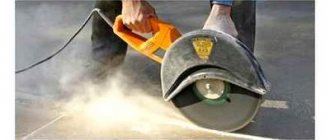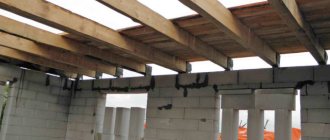How to properly strengthen a floor slab in a garage above a cellar
Every owner tries to create good conditions for storing vegetable products and homemade preparations.
Owners of private territories use not only basements in the house as a cellar: sometimes they build a separate underground storage facility or arrange a cellar in the garage. For such a construction there is no need to look for additional space and organize too expensive events. It is enough to equip the cellar below the soil level and reinforce the floor slab in the garage above the floor. For the functionality of the premises, installation is carried out in accordance with all construction rules.
In this article you will learn how to properly strengthen the slab
Do-it-yourself installation of slab floors
Floor slabs for a garage are quite heavy material, and the work cannot be done without a crane. Moreover, the slabs are different and sometimes a simple ZIL-based crane is not enough.
Therefore, when hiring, you should immediately ask how much weight the crane can hold when the boom is lowered. After that, you have to pay rent.
Laying slabs
The entire work process is done in several stages and includes the following work.
Direct installation of the slabs:
- Sealing rusts and joints in panels.
- Sealing the ends of the slabs to prevent them from freezing.
- Cutting a hole in a panel to provide access to the attic of a building.
- Adjusting the slabs to the required size by cutting them.
- Ensuring safety in case of installation of slabs with cracks, as well as taking actions aimed at preventing their occurrence.
Before carrying out work, you need to familiarize yourself with some of its features.
When making floors, the following materials are used:
- The panels are multi-hollow.
- Tent panels with ribs around the perimeter.
- Ribbed panels with standard sizes.
- Laminated solid panels.
- Monolith.
Each of these floors has both advantages and disadvantages:
- If we consider, for example, a monolithic floor, then it will take quite a lot of time to complete it. In addition, performing such an overlap is quite expensive.
- If we take ribbed panels, then the main disadvantage is their standard sizes. Not all rooms have an area that is a multiple of these values.
- In addition, the ribbed surface of one side limits its use in the construction of residential premises. Since this greatly complicates finishing.
Reinforced concrete hollow slabs in garages are especially popular for private construction. The voids in them come in different sections, from round to irregular.
The main advantages of reinforced concrete hollow panels
This product has its advantages:
- Due to the large number of voids, they have good heat and sound insulation.
- Compared to other floors, they have less weight, which reduces the pressure on the load-bearing walls of the building.
Important preparatory work when building a cellar in the garage
What you need to do before you start digging a cellar inside the garage:
- you need to find out what kind of soil is on the site - on weak and clayey soils, which are characterized by high heaving, the walls of the cellar need to be additionally reinforced to prevent soil pressure;
- it is necessary to find out whether there are deep communications (electricity, plumbing) at the site of the cellar;
- if the site has high humidity and the garage is in the way of seasonal wastewater, then before laying heavy floor slabs you need to make a reliable circular drainage system to prevent sagging of the slabs and large shrinkage of the foundation;
- it is necessary to find out at what height the groundwater lies, since in spring and autumn there may be knee-deep water in the cellar. If the groundwater flow is high, it is necessary to arrange internal and external drainage.
When all the preliminary work on drainage of groundwater and seasonal waters has been completed and the walls and floor of the cellar are reliably waterproofed, you can begin installing the ceiling, which will also be the floor of our garage.
Ventilation of the basement in the garage
Natural ventilation is inexpensive, but depends on many weather factors, so it is not reliable. If you plan to store vegetables in the garage cellar, it is better to use forced ventilation.
Important rules for installing ventilation in the garage basement:
- one end of the natural ventilation supply pipe is mounted 20 - 50 cm from the cellar floor level, and the second - 30 cm above the ground level;
- be sure to close the outer opening of the pipe with a protective mesh and top cover to prevent water from entering the cellar;
- the second outlet pipe is installed half a meter above the garage roof and at a level of 10 cm from the cellar ceiling level;
- Forced ventilation is not difficult to do - just install a household fan in the outlet pipe, which can be turned on as needed.
Basement ventilation is mainly necessary in the summer, when the sharpest temperature changes are observed.
Source
Wooden floor in garage
A wooden floor in a garage can be insulated using polyethylene chips
A wooden floor may seem like a very simple undertaking: lay joists, lay boards. The main disadvantage of such a floor is its short service life compared to concrete.
The main preparation stage consists of choosing a solid base. There are only two options: either make brick (or concrete) pillars on which the logs will stand, or turn again to the screed, which in this case will be poured directly onto the ground. It must be reinforced in order for the base to be strong. Both options are carried out in compliance with the horizontal level.
The floor is either insulated when it is multi-layered, or the logs are leveled directly on the posts: this is a variant of a cold covering. The posts are waterproofed from roofing felt. The boards are treated with an antiseptic and dried. Longitudinal logs are laid at a distance of 40 cm from each other. The level is checked, and then transverse boards are fixed every 50 cm.
The main challenge when laying a wooden floor is to seal it as best as possible. Since there are practically no even boards, lay them out first so that the edge of the next, convex board falls on the concave side. But since you don’t live in a garage all the time, you can simply ignore small gaps. The floor also needs to be dried (coated with drying oil) and painted.
The floor can be insulated by laying insulation on the base or filling the space underneath with polyethylene chips.
Do-it-yourself floor slabs. Drawing
Do-it-yourself floor slabs. Drawing
Even building structures such as floor slabs can be made with your own hands. In this article we will look at the ceiling design for a garage. We will be covering a span of 4300 mm long, so the slabs will be made 4500 mm long. On each side the slab will rest on a 100 mm brick wall.
Materials for making the slab To make the slab we will need corrugated sheet H75/750 x 4500 mm. It will be used as removable formwork. Wooden boards 150 mm high and 25 – 30 mm thick. Reinforcement with a diameter of 16 mm, mesh with a cell 100x100 with a diameter of 5 mm. Screed with a diameter of 8 mm, 2 pieces per slab. Concrete class B20. The process of making a slab with your own hands A sheet of corrugated sheet is laid on a rigid base. You need to place cross members (wooden boards, 4 pcs) under the sheet. We arrange formwork from boards around the perimeter of the sheet.
We place reinforcement in each sheet tray (5 pieces). The protective layer of concrete should be 25-30 mm. We attach loops (4 pieces) to the same reinforcement bars for transporting the slab (in our case, raising it to the height of the garage floor level). We lay a mesh at the top of the slab, which should also be protected by a 30 mm layer of concrete. In order for the corrugated sheet to adhere well to the concrete, it must be lubricated with oil (working off) or covered with plastic film. Concrete consumption per slab will be 0.4 m3. Concrete is prepared in a gravity concrete mixer, poured and compacted with a vibrator. The slab can be removed only after 7 days, when the concrete has gained 70% strength.
Types of floors
Scheme of a pitched roof.
Currently, the following types are used as garage roof coverings:
- prefabricated reinforced concrete slabs;
- wooden floors, which are then covered with slate, metal profiles or metal tiles;
- monolithic reinforced concrete slabs.
All of the above floors can be done with your own hands; for this you need to have basic construction skills.
As a garage floor, you can use prefabricated reinforced concrete slabs, the length of which varies - from 0.3 to 6.3 m. You can purchase them or make them yourself. If the need arises, hollow structures can be drilled, but the hole should not be more than 150 mm in diameter and the integrity of the stiffeners must not be damaged.
Monolithic reinforced concrete slabs can also be used as flooring. They rest on load-bearing walls, and the thickness depends on the size of the reinforcement used and the distance between spans.
Buying ready-made slabs for the garage is quite expensive, so many people are inclined to make them themselves, with their own hands.
Gable roof diagram.
Although it is quite difficult to make such structures yourself, if you follow certain rules, you can do all the work yourself.
Before you start manufacturing, you need to decide on the thickness of the future slab; usually 12 cm is enough. If it is planned to build a living space above the garage, then this thickness will not be enough, since it will not be able to provide sufficient sound insulation. For this construction option, it is necessary that the thickness be at least 15 cm.
If you make the slabs with your own hands, you can make them of any size, but usually it is 250x300 cm. The basis of the structure is channels that are fixed to the wall.
Traditional insulation scheme
With the traditional roof insulation scheme, the main layer of waterproofing protects the insulation from the effects of atmospheric moisture.
Pie device
The garage is covered with a roofing “pie” having the following layers:
- concrete floor slabs;
- leveling cement screed;
- vapor barrier;
- layer of insulating material;
- waterproofing;
- roofing material.
Waterproofing
As waterproofing for a garage roof, roofing felt laid in several layers or specialized roll materials can be used. A prerequisite is the fastening of waterproofing materials using mastic or liquid bitumen.
Using the fusing method using open fire is unacceptable, because there is a risk of fire.
Coating
When choosing the best way to cover a garage roof made of concrete slabs, you should pay attention to the following materials:
- flexible bitumen shingles;
- rolled materials;
- sheet materials (slate, metal tiles, polymer slate).
In some cases, the garage is designed for the active use of the roof. In this case, the roof can be paved with paving slabs or paving stones.
The thermal insulation layer can be made of any material suitable for its physical characteristics (mineral wool, EPS, bulk mineral insulation).
Breakdown by type
You can close the garage yourself by using the services of specialized stores offering a wide range of products.
Types of materials for garage roof roofing
Let's divide building materials into main types:
- Rolled materials – roofing felt, rubemast, linochrome.
- Profile sheets - galvanized, metal tiles and corrugated sheets.
- Asbestos-cement materials - slate.
- Coatings with bitumen filling – ondulin.
- Concrete plates.
Examples of different roof designs that can be applied to your garage
The choice of an economical, reliable roof is related to the design, the perceived load, the feasibility of insulation and other factors. Let's consider the best way to cover a garage roof for various types of roofing structures.
Single-pitch design
If you built the garage walls yourself, then installing the roof is not a problem. For a pitched roof, roll protection is better suited, the typical representative of which is roofing felt, as well as profiled metal sheets with a profile height of more than 4 centimeters.
Scheme of a pitched garage roof
Ondulin and slate are not used if the angle of inclination of the surface is less than 15 degrees. Increased snow load, fragility at subzero temperatures, compromise integrity.
What to use for the gable option?
This type of roof, with a slope above 15 degrees, allows the use of all roofing materials, with the exception of rolls. They are difficult to fuse due to the increased angle of inclination of the ceiling, and are used only as a waterproofing base. For a gable roof structure use:
- metal tiles;
- asbestos cement slate;
- ondulin;
- profiled sheet.
Drawing of a gable roof structure for a garage
For regions with difficult climatic conditions, it is best to use a more rigid and durable material. In this situation, corrugated sheeting will be the best option. Thanks to longitudinal ribs that create rigidity, it absorbs significant loads and does not accumulate snow cover.
If the room is heated, then the garage roof should be insulated. This will reduce the cost of maintaining the room temperature and will not allow condensation to form, which increases humidity.
What is the best way to cover three- and four-slope roofs?
This option is rare. The materials for the roof of this design can be used the same as for a gable roof. When using metal shingles, do not forget about the increased financial costs caused by large amounts of waste.
What to choose for a mansard roof?
Transport owners appreciated the convenience of the attic, located above the room where they set up a real workshop. The roof is made of a broken structure at angles of 45 degrees or more. The use of heavy coatings - thick sheet metal and slate - creates increased forces acting on the rafters.
An example of a roof using ondulin
Optimal application:
- metal tiles;
- ondulin;
- galvanized profiled sheets.
Remember the need for reliable waterproofing and thermal protection of the roof.
Covering with concrete
Concrete roofing is a traditional option for collective buildings, the covering of which is made with reinforced concrete.
Concrete roofing for garage roof
If the surface is not sealed and does not leak, then use an accessible and inexpensive option - roofing felt.
Characteristics
How to cover a garage roof? What to choose to ensure your roof lasts for many years? The answer to these questions is possible after a thorough study of the features, properties, and characteristics of the main types of building materials. Let's look at all the options, and in the future this will help you make the right decision.
Ruberoid
Ruberoid is a rolled roofing material made from cardboard, which is impregnated with low-temperature bitumen. It is reliably protected by an additional layer of high-temperature bitumen and sprinkled with asbestos. Convenient for protecting hard-to-reach areas.
It is advisable to use roofing felt as waterproofing of the floor, and not as the main roof covering
Disadvantages of roofing material:
- low strength;
- delamination;
- fire hazard.
Rubemast
Rubemast is a modernized type of roofing material, sprinkled with granite chips and having improved characteristics. It differs from roofing felt by an additional protective polymer layer, which provides increased resistance to moisture, strength and long service life. Rubemast does not burn or melt. Application to the surface is carried out with an open flame.
Linocrom
Linocrom is a roll-type coating. Consists of soft fiberglass, bitumen binder, polyethylene film and coarse granules. Applied to the roof by fusing.
Linocrom is applied to the roof by fusing with a gas torch
Profiled sheet or metal tile
They are modern galvanized cladding sheets with corrugations, allowing you to quickly cover a garage. Main advantages:
- Increased rigidity provided by corrugations.
- High strength.
- Durability.
- Easy to install.
- Wide range of colors.
The disadvantage of corrugated sheeting is the appearance of rust in deformed and damaged areas
It is an airtight coating that does not weigh down the roof structure. Reliably hides surface unevenness.
Slate
Slate is an asbestos-cement covering of wavy and flat type, which has the following advantages:
- increased hardness;
- ability to withstand increased point loads;
- temperature resistance,
- ease of processing;
- long service life;
- high corrosion resistance;
- low water absorption.
Slate dimensions and characteristics
It is an accessible and inexpensive material and does not create noise from precipitation in the room, unlike a metal profile. Disadvantage: large mass, low resistance to sudden temperature changes. When installing the roof, it requires significant physical effort and is easily damaged by rough handling. Slate contains asbestos, which is hazardous to health. Despite the complex of disadvantages, it is better to use slate than to cover the garage roof with untested building materials.
Ondulin
Durable bitumen ondulin is convenient for roofing and has durability. Outwardly it resembles slate, but the composition does not contain asbestos and contains bitumen components, hardeners, cellulose and mineral fillers. It is non-hygroscopic and resistant to mechanical stress.
The disadvantage of onluid is increased fragility at subzero temperatures or plasticity in the heat.
Concrete plates
Concrete floors have high strength and are not susceptible to damage or corrosion. The disadvantage is that they gradually deteriorate from exposure to moisture, are heavy, and installation is carried out using special equipment. Also, concrete slabs need additional protection, which will prevent the appearance of dampness and moisture in the room.
Requirements for a garage floor
Before you install a concrete floor in your garage, there are certain requirements you should be aware of. The main goal is to create a foundation with a high strength index. A car, tools, workbench, cabinets, stove or heating device - all this has a fairly large weight that the floor must support.
The base (screed) must be wear-resistant, because it is constantly and intensively used. Don’t forget about moisture resistance, because leakage of all kinds of liquids is a reality of garage operation. Plus, it is inert to aggressive substances: gasoline, oils, chemicals that are used to wash cars.
Pouring a monolithic concrete ceiling
Upon completion of the work related to the construction of walls and waterproofing of the room, the moment comes when it is necessary to resolve the issue of covering the cellar. In some cases, a conventional monolithic concrete slab, which is made of concrete and a reinforcement frame, is used for this.
All the work can be done with your own hands. It is very important to construct timber formwork before pouring concrete.
- The size of the ceiling must exceed the dimensions of the room, because the walls of the cellar will serve as its supports.
- Before pouring the floor, special supports should be installed, which should hold the wooden formwork structure while it is filled with concrete and when it dries. In this case, the formwork must be pre-sealed so that the solution does not leak during the pouring process.
- The next step after creating the formwork is knitting the frame of the concrete slab. The frame, as already noted, is made of reinforcement. The distance between the individual rods should be approximately 20–25 cm. If your cellar is small in size, then one reinforcement frame will be enough, but when the dimensions of the storage are significant, for greater reliability it is better to use paired reinforcement of the slab. The reinforcement network should extend beyond the cellar walls by several centimeters from different sides.
As soon as the work on creating the formwork and reinforcing mesh is completed, you can begin the process of pouring the concrete solution, which will form the future slab. As a rule, the height of the slab does not exceed 30 cm. This is a reliable, monolithic and high-quality ceiling that will serve you for decades.
Concrete should be poured as evenly as possible, without interruptions, until the entire slab is formed. To prevent cavities from forming inside the structure, the solution must be subjected to vibration before pouring, which is done using a regular board or special devices.
After pouring the concrete slab, you need to wait some time (about 3-4 weeks) for it to completely harden and take on its final form. According to experts, such an overlap is the most durable and effective. In addition, if desired, it can even be used as the foundation of a small outbuilding above an earthen cellar.
Sequencing
Let's look at step-by-step instructions for making a foundation using the example of building a garage with common dimensions of 6 x 6 meters with a basement.
- soil type – loam;
- freezing depth – 1.2 m;
- groundwater is 4 meters below the surface of the earth;
- foundation – strip, concrete, 400 mm thick;
- slab base – concrete, monolithic, 100 mm thick;
- basement height – 2_5 meters;
- the ceiling between the basement is monolithic, reinforced concrete, 150 mm thick;
- covering slabs – prefabricated ribbed slabs measuring 6 x 1.5 m;
- roofing – built-up roofing felt on a fiberglass base;
- walls - silicate (white) brick, dimensions 250 x 120 x 88 mm, thickness 400 mm (2 bricks).
