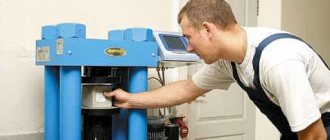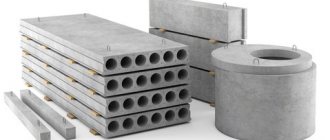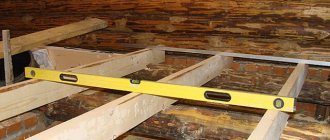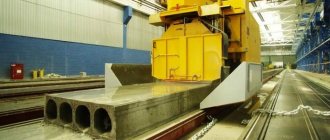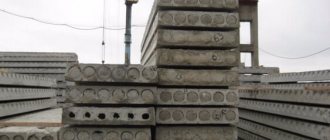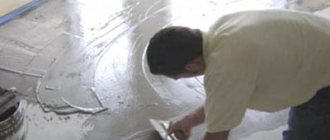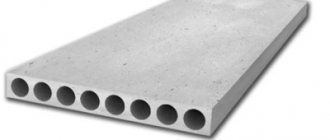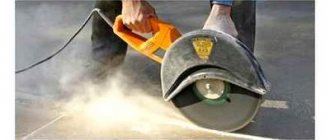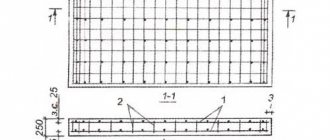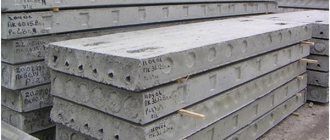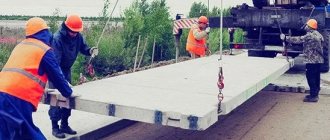Floor slabs in residential or industrial buildings are structurally horizontal reinforced concrete products manufactured in a factory.
They are intended for the construction of load-bearing structures of objects that can withstand heavy loads and evenly transfer them to the vertical elements of the building.
Today, in the construction of objects for various purposes, the following options for floor slabs are used:
- Void;
- Solid reinforced concrete;
- Lightweight multi-hollow;
- Ribbed.
Each of these types can be successfully repaired, strengthened and restored. The main thing is to correctly identify the cause of the defect, calculate the parameters and carry out the installation work efficiently.
When is it necessary to restore floor slabs?
Restoration of slabs is required in cases where there is every reason to believe that they are in a pre-failure or emergency condition. This can happen due to the destruction to which all reinforced concrete structures are subject. Most often, destruction is presented in the form of cracks, the causes of which can be:
- Mechanical, corrosive, chemical influences;
- Deflections of floor slabs;
- Deformation changes that appeared during the operation of the building.
Destruction of slabs can also be local in nature and visually look like chips and potholes. There are also cases when it is necessary to restore up to 50% of the entire floor slab. Therefore, before starting work, it is worth conducting a thorough examination of the damaged structure, based on the results of which you can choose the most suitable repair method.
Expertise: what cracks are acceptable and unacceptable in reinforced concrete elements?
When accepting structures at a construction site, it is important to timely assess their technical condition based on external signs and, if necessary, present your justified claims to the manufacturer, structure supplier, or contractor. Let us consider in more detail the issue of the admissibility of cracks in reinforced concrete elements.
Which cracks in reinforced concrete elements are not dangerous?
Each appearance of a crack in a reinforced concrete element indicates that the accumulated stress in this area of the structure has been released. The cause of cracks is internal tensile stresses, which can arise due to internal processes in the element and from external loads on the structure.
According to DBN V.2.6-98:2009 “Concrete and reinforced concrete structures”, different reinforced concrete elements and structures have their own requirements regarding cracking - and for some structures certain cracks are acceptable, while for others they are strictly not allowed.
Table 1 shows the types of cracks, the reasons for their occurrence, which are not dangerous
| Type of cracks | Probable causes of cracks | Character of cracks | Crack size |
| Shrinkage | Incorrectly selected concrete composition (high cement consumption - more than 600...700 kg/m3), the hardening process is disrupted, improper care during concrete hardening, improper reinforcement | Stabilized, unstabilized | Hairy, up to 0.1 mm |
| Technological | Delamination of concrete mixture during laying, vibration and compaction; temperature deformations of forms, the heating mode of concrete is disrupted, incorrect tension of reinforcement in prestressed elements, etc. | Stabilized, one-sided, end-to-end | Small, up to 0.3 mm |
| Deformation | During storage and transportation, installation and operation | Stabilized, end-to-end and one-way | Small, up to 0.3 mm |
Also, during the study of a number of regulatory documents, the following data were collected on the approval of the operation of reinforced concrete elements and structures in the presence of some cracks.
Depending on the operating conditions, the maximum permissible crack opening width is (clause 2.2.2.3 DBN V.2.6-98:2009):
- no more than 0.5 mm - for structures operated in conditions protected from climatic influences (water, moisture, negative temperature, etc.);
- no more than 0.4 mm – for structures exposed to climatic influences;
- no more than 0.3 mm – for structures operated in aggressive environments;
- no more than 0.2 mm – for structures with reinforcement with reduced corrosion resistance.
Elimination of minor defects
Hollow and lightweight hollow-core floor slabs are most susceptible to various deformations. Various environmental factors have the strongest negative impact on them, which leads to thinning of concrete and the appearance of deep defects, including exposure of reinforcement and the formation of voids.
In addition, various overloads, soil subsidence, errors in the creation of structures and mechanical damage can lead to serious cracks in the slab. Its restoration directly depends on the degree of damage - if the crevice is small (up to 2 mm), then in order to avoid its spread it is enough to carry out a regular seal with putty. If desired, you can prepare the material yourself by mixing chalk and plaster, but a factory-made ready-made mixture is also good for repairing minor cracks.
Before starting work, it is necessary to remove the decorative layer from the entire area of the defect. Then carefully clean the crack with a knife or spatula and moisten it. Afterwards, using a wide spatula, fill the hole with putty, and wait until it dries completely, level the surface.
Deeper cracks are repaired using a more labor-intensive but reliable method. Additional tools you will need are a construction syringe, a cement solution or a syringe. The crack area also needs to be cleaned and then filled completely using a syringe. After complete drying, the defect must be well puttied and sanded, bringing the surface texture to a perfectly smooth state.
How can I repair a crack in a ceiling slab?
| Page 1 of 2 | 1 | 2 | > |
09.10.2016, 07:26
09.10.2016, 11:02
09.10.2016, 11:57
1. It’s not dangerous yet, but I don’t recommend closing it (suturing it up, installing a suspended or suspended ceiling). When did she appear? does it open up? Is there a technical room above your apartment? 2. The most likely reason is defects in the execution of work or, for example, storage of materials on the surface, which created a load higher than the design one. if the ceiling is supported on 4 sides, then the nature of the crack is not similar to the proposed description. and uneven settlement, for example, could not appear only on the upper floor; 3. It is possible to seal it, but it is better to arrange 2-3 plaster beacons.
. Now we need to decide whether to call in a third-party specialist. Can you answer the questions in point 1? Post the design part, if you have one.
09.10.2016, 12:17
09.10.2016, 12:36
Since there is a technical floor, you should not expect additional force (for example, snow) on the slab. I don’t like any of my assumptions.
I think the most likely scenario is that the slab was broken at the construction site during storage.
4 min. —— . if it is true. and the crack runs along the short side of the panel, then it’s okay.
09.10.2016, 12:42
09.10.2016, 12:48
Complete the beacons and notify the management specialists. I am inclined to the last option /post No. 6/, if so, then there is no danger for operation.
09.10.2016, 12:52
09.10.2016, 13:06
09.10.2016, 13:28
Don't sign the document.
Request an examination and an official conclusion that there is no mechanical danger for this defect.
In any case, rust is visible in the photo. Most likely the waterproofing is broken, there may be a through crack. It is necessary to determine the integrity of the waterproofing on the technical floor. If necessary, repair it. Otherwise, the reinforcement may continue to corrode. Corrosion products will increase in volume, compromising the integrity of the protective layer of concrete. It is possible that the crack is not dangerous, but it will definitely ruin your ceiling.
And if the waterproofing is broken, then no amount of repairing the crack (let alone putting it on) will help. At a minimum, the crack had to be opened, corrosion products removed (even to the point of treating the reinforcement) and caulked with repair mixtures. Don't cover it up.
In order to tell whether a crack is dangerous or not, you need to know the series according to which the panel house was built. Have a crack location diagram tied to the walls.
If you receive a refusal to carry out an examination and conclusion, or to provide quality repairs, then run to the Ministry of Emergency Situations with an application, sue, but do not sign the document!
It is better to communicate with builders in the official “claim” form. You paid money for the apartment and have every right to demand the elimination of defects that affect the usability of the building, not to mention mechanical safety.
Source
Major Damage Repair
When the slab is severely damaged and there is a possibility of a break occurring before the reinforcement, restoration is aimed at protecting it from corrosion. The reason that the slab burst, and as a result, the concrete sagged, could be overload or targeted mechanical impact. In such situations, one should not exclude the possibility of reinforcement rupture, after which more serious and labor-intensive work will be required - not only local repair of the defect, but also strengthening of the entire floor.
You also need to be prepared for the fact that in some cases, the restoration of slabs in residential and industrial buildings may not give the expected result. The reason for this is sagging of the slab and the formation of cracks up to 20 mm in size. The only way out is a complete replacement of the structure, which is not always possible due to the physical parameters of the slab. Most often, in such situations, specialists begin radical repairs and carry out reinforcement - a procedure that allows you to increase the strength of the structure without the use of heavy equipment.
Partial or complete stress relief from the slab can be achieved by sandwich reinforcement. It involves adding a layer of reinforcement on both sides of the structure. Its cross-section can be from 8 to 15 mm depending on the size of the slab load. It is also necessary to take into account the thickness of the ceiling - if it is less than 150 mm, then reinforcement in one layer may be quite sufficient. Otherwise, it is recommended to add a layer on both the bottom and top sides of the slab.
The reinforcement procedure is preceded by a thorough repair of all existing cracks and other damage to the floor structure. After this, a mesh of reinforcement of the same section is formed onto the prepared surface. The size of each cell should not exceed 15x15 mm. In this case, the reinforcement must be welded, forming one integral metal structure. In cases where it is not possible to use welding, tying the reinforcement with wire is allowed.
Cement mortar is completely poured onto the primary layer of the reinforcing mesh. If the situation requires it and there is no confidence that the reinforcement has reached a sufficient level, repetition of the reinforcement is allowed.
It is important to consider that reinforcing the bottom of a slab is often the only reliable way to increase its strength and maintain its integrity. Therefore, no matter how labor-intensive it is, you should not refuse it.
It is almost impossible to carry out reinforcement on your own, so it is better to entrust it to specialists. Highly qualified specialists with extensive experience in carrying out such work are always ready to restore, strengthen and restore slabs of residential buildings and industrial structures.
We strengthen floor slabs with cracks
Evidence that the time has come to replace or strengthen (which is more appropriate) floor slabs can be a variety of defects, including cracks (transverse, diagonal or longitudinal), a lack of concrete layer protecting the reinforcement, noticeable corrosion and much more.
Such shortcomings and “gaps” arise due to the fact that the load-bearing capacity of all of the above elements has exhausted its vital and functional potential. The most common, but practically harmless, are shrinkage cracks, the scale of which is relatively small. As a rule, these construction “flaws” arise due to the hardening of concrete, which over time produces small cracks. They should be distinguished from deformation cracks, which can lengthen or expand, significantly increasing in size. As a rule, direct finishing of the ceiling does not provide the opportunity to notice them in a timely manner, so they quickly spread over the entire surface, increasing the risk of ceiling collapse. Therefore, when drawing up a concrete supply contract, all these nuances should be taken into account.
Transverse cracks
Transverse tile cracks are considered to be the most dangerous and alarming, so it is necessary to dwell on this point in more detail. They often arise due to very serious violations of the technological process of building construction. For example, when the floor slab is very long, it is simply cut off at the required location. Naturally, not everyone is aware that doing this kind of “machinations” is strictly prohibited, since these slabs are based on longitudinal reinforcement, which is pulled like a bowstring onto the frame during concreting. This leads to a significant reduction in the load-bearing capacity of the slab.
If you are lucky enough to find “severe” transverse cracks on the slab, ideally it will have to be completely dismantled and replaced with high-quality material. However, sometimes there may not be enough money or time for this, which is why it seems possible to build a powerful retaining wall in this “defective” place in order to strengthen the overall structure. As a result, the slab will be able to withstand significant loads, since it will no longer stretch.
Longitudinal cracks
If longitudinal or diagonal cracks appear, do not be too upset, as they can be saved without “operative” intervention. Such cracks symbolize overstressing of the slab, which is relatively easy to eliminate. First of all, you need to unload the structure, ridding the slab of any kind of weighty and large objects. Only after this can you begin to strengthen the floor slab by increasing its cross-section. Strengthening the slab usually occurs according to the following scheme:
Small holes are drilled over the voids. The main thing here is to accurately determine the location of the voids without damaging the internal reinforcement when you work with a grinder or a jackhammer.
Reinforcement of the same diameter as the “old” slab reinforcement is inserted into the resulting holes. A frame will be formed using wire. After all these manipulations, the holes are concreted and compacted with high quality in order to prevent the formation of voids inside the slab itself.
And do not forget, while you are carrying out repair work, to support the slab with special supports, which will guarantee your safety and protect it from its possible collapse.
Restoration of old slabs
Consisting of I-beams and concrete, “aged” floors rarely require repair or additional reinforcement - during their design, a fairly large margin of safety was created, several times exceeding the required level. However, the metal components of the slab can be subject to corrosion in the event of prolonged leaks, resulting in transverse cracks. They do not pose any danger to human life or to the integrity of the structure.
Longitudinal cracks are the result of mechanical influences, for example, punching holes during communications. These damages are eliminated by removing sections of structures and replacing them with monolithic ones made of reinforced concrete. In case of serious corrosion damage, a channel or a new drutaur is sometimes installed as a support.
Repair and restoration of facade slabs
Several defects at once can significantly spoil the appearance of the façade of a building, the elimination of which can take quite a long time.
- Minor cracks - eliminated by slightly expanding, rubbing with a special solution and smoothing with felt.
- Stains of various origins are easily removed by treating the desired area with a lime mixture.
- Mold – when mold fungi appear on the surface of the facade, it is worth treating it with completely specialized preparations. This is the only way to prevent mold from growing in the future.
- Peeling of plaster - in this case, the defective piece of material is cut out, the extraction site is completely cleaned, wetted and filled with mortar. After it has completely dried, a primer layer and finishing material are applied. The restoration process is completed by leveling the surface with felt. The main difficulty in this method of repairing damage is to choose the shade of the finishing material to match the color of the building facade.
Company advantages
Restoring slabs is a responsible process that requires certain skills and experience. The main difficulty in this case lies in a competent examination of the damage and determining the cause of its occurrence. Our employees have high competence in this matter and provide quality services in:
- Sealing of interpanel seams and their insulation;
- Repair of facades of all types;
- Inspection of facades;
- Restoration of slabs of residential and industrial buildings;
- Drawing up projects for repair work and their implementation.
Carrying out work of this range requires not only the skill of employees, but also the availability of special equipment. fully equipped with all the necessary tools and transport that may be needed during repair work. Owned equipment eliminates the need to rent it from other organizations, which significantly affects the cost of the services provided. Prices are significantly reduced, but the quality of work remains at the same high level.
For more than 10 years, it has positioned itself as a reliable contractor for carrying out complex work on the restoration and repair of structures of various types and purposes. More than three hundred regular customers, several dozen awards and thanks were received in the process of implementing projects of varying complexity. You can read numerous reviews on our website - there you can also find a full list of services that our company provides. " Stroy MD " provides a guarantee for all work performed.
You can contact us and get advice on the possibility and method of solving your problem, the cost and timing of the work by calling the phone number listed on the website, as well as by leaving a request on it in the feedback form or by email. Our specialist will contact you shortly and provide information regarding further cooperation.
