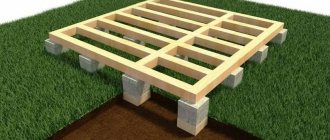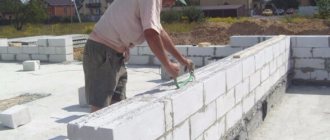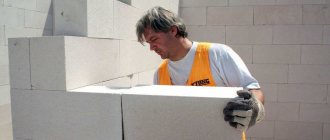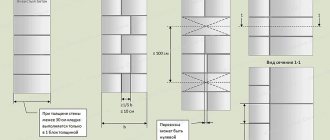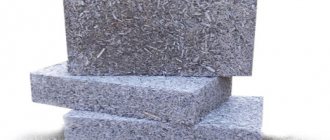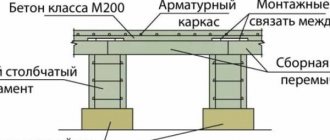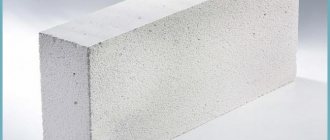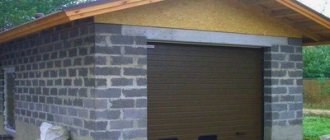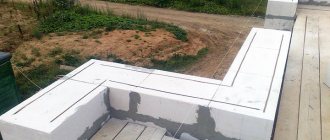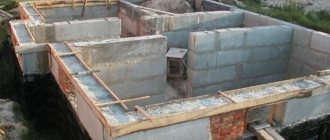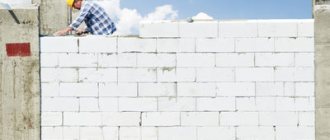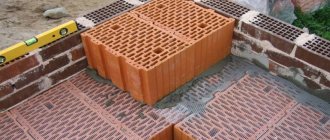The foundation for a garage made of FBS blocks can be used in the construction of residential buildings, utility and auxiliary facilities, as well as garages. Before the construction of the concrete foundation begins, geodetic surveys are carried out to determine the freezing depth and location of groundwater. Since the blocks are heavy, lifting equipment is used during construction.
This is what a finished FBS block looks like
Basic information about block foundations
In accordance with GOST 13579-78, blocks in the shape of a rectangular parallelepiped are produced from concrete with a density of at least 1.8 t/m³:
- FBP, which has voids in the body to reduce mass and load on the soil;
- FBV, equipped with channels for laying communications and installing partitions;
- FBS, characterized by a monolithic structure and heavy weight.
The standard provides for the production of several standard sizes of elements for arranging foundations. The concrete contains a mesh of reinforcement, which increases the strength of the structure. There are special steel loops on the surface used for reloading and installation of the product. When storing blocks, boards 30 mm thick are laid between the mating surfaces. According to safety requirements, the height of the stack should not exceed 2.5 m.
Foundation Construction Guide
When arranging the foundation for a garage or residential building, you must:
- carry out preparatory work;
- dig a pit in the ground;
- arrange a fill site for the foundation;
- lay reinforcement and install formwork;
- fill the base with concrete;
- dismantle the formwork and install concrete elements in accordance with the project;
- install external protection against moisture;
- install an external protective belt made of reinforced concrete.
Preparatory stage
At the preparation stage, based on the garage design, reinforced concrete elements for the base are selected. It is recommended to use blocks 400 mm wide for the first row, subsequent strips are laid out from parts 300 mm thick. At the preparation stage, the points of entry of communications into the room are being worked out; it is necessary to order concrete elements with ready-made channels.
Excavation
Before excavation work, a site for installing the crane is provided, and all obstacles (for example, remains of buildings, bushes or trees) are removed from the site. The outline of the future foundation is marked on the ground surface, and the soil is removed manually or with an excavator. The maximum depth of the trench is 1 m. When constructing a strip base, it is recommended to remove a layer of fertile soil from the central part of the support platform.
Arrangement of the sole
To create the sole, sand or cement is used (this depends on the density of the soil). Sand is poured into a pit with leveled walls and base, which is compacted using the vibration method. A layer of fine crushed stone is laid on top, which is also compacted. The thickness of the layers of sand and crushed stone is 100-150 mm.
Making a sand pillow
Installation of formwork and reinforcement
For the manufacture of formwork, wooden elements with a thickness of 25 mm or more are used, which are connected with corners and screws. The structure is laid on the bottom of the pit and aligned horizontally using a level. Reinforcement is placed in the internal channels, which forms a mesh with cells up to 150x150 mm in size. To connect the reinforcement, steel wire is used; it is recommended to arrange 2 layers of reinforcement with uniform gaps from the base and between the elements.
Filling the pillow
The gap between the formwork is filled with concrete, the reinforcing stack is kept from moving by rods driven into the cushion. The cement mortar is introduced in layers, which allows you to fill the gaps between the steel rods. To remove air bubbles, you need to pierce the thickness of the cement with a rod. The upper edge is leveled using the formwork rule; it takes up to 4 weeks for the concrete to harden. At high air temperatures, it is recommended to wet the concrete with water (to reduce the risk of cracks).
Scheme for pouring a concrete pad
Laying blocks
Concrete blocks are laid using a crane on a vehicle chassis. The position lines of the building elements are first marked on the cushion. The structure is connected using cement mortar, steel loops on the surface of the installed parts are bent with blows of a sledgehammer. The masonry is carried out from the corners in layers; to increase strength, the parts in the layers are arranged in a checkerboard pattern.
Block laying scheme
FBS masonry mortar
To connect the parts, an aqueous solution of M100 cement is used; the amount of material depends on the size of the foundation. When arranging the base, a layer of mortar is applied to the laid elements, and then the next layer is placed. Vertical joints are also filled with concrete mortar.
Waterproofing
To protect the outer and inner sides, liquid mastic is used, which is applied with a brush. To increase resistance to moisture, roofing felt is glued to the mastic layer (used in regions with high soil moisture). It is possible to use polyurethane materials or special cement-based plaster with the addition of synthetic components. The type of material depends on the personal preferences of the owner and his financial capabilities.
Armopoyas
To increase the strength of the structure, a concrete belt up to 300 mm thick is used, located along the top layer of blocks. Reinforcement is installed, and formwork must be made to construct the structure. The cement mortar is poured into the resulting box, the boards are removed after the material has hardened (after 2-3 weeks).
Types of blocks used for foundation construction
A prefabricated foundation for a garage can be built from reinforced concrete foundation blocks, expanded clay concrete blocks, and cinder blocks. The use of foam blocks for the construction of the foundation for this structure is controversial.
If you build a garage from FBS blocks, then it is convenient to lay them as a support under the building. In this case, both cushion and wall varieties of such products are used. The first ones have a trapezoidal shape in cross-section. They are used to strengthen the created supporting structure by increasing the base area, laying the first row of the base. In this case, the load from the structure on the ground is reduced, which reduces the likelihood of building subsidence.
The remaining part of the foundation and the entire building are laid out from wall blocks. There are varieties of products that have cutouts on the sides. They are designed to improve the joining of elements with each other.
Manufacturers provide the consumer with a large selection of FBS. The table below shows a partial range of products.
The presented brands of blocks differ in their dimensions and weight. Based on the planned dimensions of the structure being erected, it is possible to select a FBS with the required parameters. It is easy to build a garage with a cellar or basement from ready-made blocks. The use of the material will require the use of lifting equipment.
Using foam block
There is no clear opinion regarding the use of foam blocks for constructing a foundation for a garage. The fact is that such material, despite sufficient strength, strongly absorbs moisture. Because of this, over time, its layer-by-layer destruction occurs. Therefore, if you use foam block for the construction of the base, it must be well waterproofed.
Garage made of foam blocks
When choosing foam concrete as a working material, you should weigh its advantages and disadvantages. The advantages include the high speed of construction of a structure made from it. Due to the light weight of foam blocks, it is easier and more convenient to work with them than with heavier blocks. It is very easy to cut the material into fragments of the required size; all you need to do is use a foam concrete saw.
In some cases, a material property such as low thermal conductivity may be needed, which will reduce heat loss through the base.
The garage itself is made from foam concrete much easier than from cinder block or FBS. It is also cheaper to build.
The disadvantages of the material are:
- strong sensitivity to moisture and the ability to absorb it, which requires very high-quality waterproofing work;
- significant weight restrictions for a structure erected on a foam concrete base, caused by the lower strength of the material compared to cinder block or FBS;
- instability to loads arising from ground movement;
- most brands of material are not intended for laying a foundation;
- The frost resistance of a moistened foam block is low.
Recommendations regarding the use of foam concrete are as follows:
- the material can only be used on non-heaving or slightly heaving soils, and the depth of their freezing should not exceed 1 m;
- products with increased density should be used (grades D1000-D1200);
- It is imperative to lay reinforcing bars between the rows;
- The foam block must be carefully protected from water.
A garage built from foam blocks, the base of which can withstand, only the soil must be dry and non-heaving. The laying depth is determined by the level of soil freezing. On average, it is 0.4-0.7 m. The material should absolutely not be used on moist, swampy soils. This should also not be done if the region is characterized by sudden temperature changes.
Experts do not recommend making a foundation from foam concrete. But there are still ways to build a foundation from foam blocks. In this case, it is practically impossible to guarantee the reliability, strength and durability of the supporting structure.
The use of cinder blocks and expanded clay concrete blocks
Cinder block is a relatively inexpensive building material that is highly durable. Its use is a good option when the construction budget is limited and the need to create a reliable foundation for construction.
Cinder block assortment
Cinder blocks are divided into two types:
Both types of material are suitable for building a garage. At the same time, hollow options have better sound and heat insulation properties. Foundations are built only from solid (solid) blocks.
It is also recommended to waterproof the cinder block base. For these purposes, roofing felt, bitumen and other similar materials are used.
Expanded clay concrete blocks consist of sand, cement and expanded clay. They are durable and resistant to temperature changes. This building material is available in different densities: the denser, the stronger.
Working with cinder block and expanded clay concrete blocks is quite simple: laying them does not require extensive construction experience and specialized knowledge. It is recommended to make the base part at least 0.2 m high from the ground surface. When building a garage from these building materials, the base is made from them or from FBS. The depth of laying a strip or column foundation is determined by the freezing mark of the soil. It should be 20% larger than her.
Dependence of the choice of block foundation on the characteristics of the site
When selecting the type of block foundation structure, the following factors are taken into account:
- soil type;
- depth of groundwater;
- freezing level (at minimum air temperature);
- the presence of water lenses in the soil.
Priming
Depending on the type of soil, it is recommended to choose the following types of foundations:
- rock - foundations of any type are used that do not require the construction of wells;
- for conglomerates characterized by volume stability and strength, any scheme can be used;
- clay and loam with a large freezing depth - heavy structures (for example, block);
- sand and sandy loam with reduced freezing depth - any type of base.
Table: minimum foundation depth in sand and clay
The table shows the minimum values for the depth of the structure into soil consisting of sand or clay.
| Soil type | Depth, mm |
| Sand | 500 |
| Clay | 700 |
To determine the type of soil on the site, a manual or mechanical drilling rig will be required. The resulting soil section is analyzed independently or in the laboratory. When constructing permanent residential buildings, it is recommended to conduct laboratory geodetic surveys.
Groundwater
The type of foundation is chosen depending on the depth of the water. If the liquid is close to the surface, then it is recommended to equip the structure with blocks buried 500-700 mm. If the water level is deep in the soil, then the base is additionally recessed into the soil layer. It is possible to organize a network of drainage channels that drain liquid from the area where the house is being built (used in the construction of multi-apartment buildings).
Freezing depth
The depth of freezing depends on climatic conditions. When arranging a buried structure, the base is located below the hardening point of the soil. It is necessary to take into account possible seasonal changes in the volume of soil located under the foundation, which leads to the appearance of cracks on the walls of the house.
Water lenses
The formation of water bubbles is possible at the junction of layers that differ in liquid transmittance coefficients. When arranging the foundation for a house, you should take into account the heterogeneity of the soil and avoid water lenses along the route of laying the blocks. The structure of the soil is determined by geodetic research carried out by mobile laboratories.
Types of block foundations for a garage
A garage is quite often an independent building, so the foundation for it needs to be made separately. The use of various blocks for the construction of the building itself and the foundation for it is in practice a common option in construction.
Schematic representation of a block building
When constructing a garage from FBS or other blocks for it, in addition to the prefabricated base, you can make it monolithic. The first option, while inferior in strength, wins in speed of construction and efficiency.
The garage is a relatively lightweight building (weight depends on the material used), occupying a relatively small area. But in order to make reliable support for it, you should consider:
- the type of soil in the area being built up and the depth of its freezing;
- future load;
- the presence of a cellar or basement;
- location of the groundwater horizon;
- soil moisture and the degree of its susceptibility to heaving.
These factors influence both the choice of material for building the foundation and its design. For a block garage, the following two types of prefabricated foundations are often used:
- columnar;
- tape
A columnar block foundation is a cheap option designed for erecting buildings from lightweight materials on it. It consists of support-pedestal structures located under walls and internal partitions (if any).
The columnar base has the following advantages:
- its construction takes less time compared to the construction of a strip analogue;
- can be easily done with your own hands;
- operation is inexpensive;
- If the technology is followed and the load is correctly calculated, a strong, durable support is obtained.
The disadvantages include the fact that it is problematic to build a basement under the garage.
The foundation tape is already used for more massive or heavy (capital) buildings. This support structure is created under the walls of the building. The load is distributed along the entire perimeter of the belt. To increase the strength of a block structure, it is reinforced: metal or composite rods are laid between the rows of blocks.
The depth of the foundation depends on the type of soil:
- rocky and semi-rocky are optimal because they do not compress, are difficult to wash away with water and do not sag, and construction can be carried out directly on the surface of the earth, having previously leveled the area;
- on sandy soils the base depth averages 0.4-0.7 m;
- for gravel soils this parameter is about 0.7 m;
- on clayey, loamy soils and sandy loams, the foundation should be deepened to 1.5-2 m.
Block foundations are not made on swampy, highly moist soils or quicksand. In each case, it is recommended to carry out waterproofing measures to extend the service life of the supporting structure.
Foundation blocks
Types of blocks for foundation construction
To build foundations, blocks from the following materials are used:
- monolithic concrete (introduction of reinforcement is allowed);
- foamed concrete;
- gas silicate blocks;
- concrete filled with slag;
- expanded clay concrete;
- wood concrete;
- porous ceramics.
Concrete blocks
Reinforced concrete elements are made using casting or pressing technologies, which allows gas bubbles to be removed from the body. There are elements without reinforcement, characterized by lower weight and reduced strength. To arrange pillows, special blocks with a trapezoidal cross-section are used. By increasing the area of contact with the ground, the specific pressure on the soil decreases.
Concrete elements weigh up to 2000 kg; for installation, stationary cranes or mobile installations on a truck chassis are used.
Foam concrete blocks
Foam concrete, which has a porous structure, has good thermal insulation and low weight. To produce parts, concrete with additives is used to saturate the material with air bubbles. Rectangular elements have low hardness, which makes it possible to cut the foam block into elements of different sizes. As moisture evaporates, the material gains strength, which makes it inferior to monolithic products. Foam concrete is used in the construction of lightweight foundations.
Gas silicate blocks
Gas silicate elements are obtained from concrete into which compounds of aluminum, quartz sand and lime are introduced. As a result of chemical reactions, a gas is formed that saturates the material. Due to the increased hygroscopicity of residual lime, the surface must be protected from moisture. The elements are molded in autoclaves (for example, to produce a “new block” the material is heated to 195°C at a pressure of 12 bar). Aerated concrete has great strength, which makes it possible to use the material for the foundations of residential buildings.
Cinder blocks
The cinder block is made from a mixture of cement mortar and slag, which causes the rough surface of the parts. The production technology does not require the use of special equipment, but the resulting elements have low mechanical strength. The building mixture used has a high specific gravity, so hollow blocks (with rectangular channels) are produced. Suitable for foundations of outbuildings or auxiliary buildings with low wall loads.
Expanded clay concrete blocks
Expanded clay is used as a filler, which reduces the specific gravity of the solution and increases resistance to moisture. Expanded clay concrete block has voids to reduce weight and increase thermal insulation, and has a low price due to its simple production technology. It is possible to independently manufacture elements with the required dimensions. They are used in the construction of walls and foundations, but the low strength and rough surface of the parts should be taken into account.
Arbolite blocks
Arbolite, or wood-concrete, elements are made from a mixture of sand and large wood shavings. They are lightweight and have good thermal insulation, but actively absorb moisture from the air. When arranging walls, it is necessary to provide protection from the effects of water; it is not used for making bases.
Porous ceramic blocks
Ceramic blocks are of high quality, are not affected by water and provide thermal insulation. For connection, a tenon and a recess are provided at the end edges. The disadvantage is the high cost, which limits the distribution of the material.
Material selection
When selecting material, the following factors are taken into account:
- A mixture of cement with expanded clay or slag is heavy and retains heat in the room. But due to artisanal production conditions, finished products have different dimensions and are destroyed under mechanical stress. Suitable for arranging strip or column bases.
- Foamed concrete (naturally or with the help of reagents) is destroyed by moisture. Products made from it can be used to build a foundation only if waterproofing is provided.
- Concrete has low thermal insulation, but due to its strength it is used to construct foundations of various configurations.
- Wood concrete parts deform under load and absorb moisture from the soil and air; they are not recommended for making foundations. Ceramics are rarely used due to their high cost.
What material is optimal for construction
In order for the garage to have a long service life, it should be built on a foundation of blocks, for which you should choose high quality ones. You should definitely ask what the limit load indicators are for these blocks because for all species this indicator fluctuates. Meanwhile, it is very important; it depends on whether this model is able to withstand the weight of the future structure.
Attention: Last but not least is a very important parameter, which is frost resistance for climatic zones with low temperatures, this is very important. In such a case, the use of granite crushed stone will help to achieve maximum strength.
When building a garage from blocks for the foundation, you can choose either pillow blocks, which are the strongest, or wall blocks, with their help, a structure is created, both above and below ground. During construction, both types of these blocks are used. In addition to this, there are also cinder blocks and foam blocks (see Foundation for a garage made of foam blocks: which one to choose). What should you prefer?
Foam blocks
Construction companies have appreciated the considerable capabilities of this material.
Foam blocks for making foundations
So:
- This includes resistance to temperature fluctuations, the light weight of the block, which is very convenient during the construction of a building, and in addition, at a time when people are very demanding about the environment, choosing this highly environmentally friendly material is an indicator of the ability to draw the right conclusions from the information received.
- Time will not only not destroy existing positive characteristics, but will even strengthen existing ones. By using foam blocks in construction, it is possible to obtain high thermal insulation despite the fact that the walls have normal dimensions. Often one comes across strangely inexpensive variations of this building material, which, as a rule, have very low production parameters.
Attention: In order for this issue not to become your headache during construction, you should carefully study the product labeling and the purchase should be made in a place that is beyond doubt; this could be the supplier of the product, or directly from the manufacturer. Before starting construction, you should let the foam blocks rest for about a month, in this case you will avoid cracks and shrinkage of the building.
- When starting to build a foundation for a garage from this material, it is worth considering that along with all the advantages it has features that should be remembered and taken into account when working. First of all, its ability to absorb moisture from the air, to avoid this it is necessary to carry out waterproofing work.
- Foam blocks are lined with bricks for greater strength and then plastered. If you have chosen this material for the construction of a garage foundation, then you should pay attention to the strip form, because it will help reduce the pressure by distributing it evenly. This design is selected when constructing a building with load-bearing walls.
- When starting construction, you will not need a supply of additional tools, but you will need at least a hacksaw to cut foam blocks.
Cinder blocks
This building material is not expensive, but at the same time it has high reliability. Before you start using it, you should wait a while and let it rest. Building a foundation from cinder blocks is inexpensive and is the right solution for those people who have problems with available funds. Let's talk about how profitable it is to purchase this particular material for construction.
We use cinder blocks for the foundation
So:
- Hollow and solid are two types of cinder blocks that are worth learning more about. The first representatives are able to maintain silence and warmth in the room when used. They are indispensable when building walls. And to build a foundation, it is more correct to use solid blocks because... they are much more reliable.
Attention: The main danger of this material is water. Therefore, when starting to build a foundation from cinder blocks, you need to make sure that the soil is dry, and roofing felt, fiberglass, and bitumen should be used as a means of increasing waterproofing.
- This material can be used to build a garage foundation; for small buildings, cinder block is the optimal solution. When working with this material, you will have to deal with its rather large weight, but if the garage being built has two floors, this inconvenience will turn into a great achievement, because the serious weight of the building will not be a hindrance for it.
- The main advantage of cinder blocks is that their use does not cause shrinkage of the structure and a person who does not have a builder’s diploma can work with it. Yes, when working, this is what will be appreciated, it is so dense that it practically does not break up into small pieces.
- When using cinder blocks in the construction of a foundation, much attention should be paid to the smoothness and reliability of the surface. Subtle cracks can cause irreparable damage to the foundation. The height of the foundation must be at least 80 cm above the soil level.
Columnar recessed and non-recessed block foundation
The basic structure of the base is assembled from blocks made of concrete or cement with fillers, they form support pillars. The use of bricks connected with cement mortar is allowed. The design of a buried foundation differs from a foundation installed on the ground surface in the amount of building material used. When constructing supports with great depth, it is necessary to fill the air gaps with soil and then compact them.
Columnar foundation made of FBS blocks
Required Tools
The minimum set of tools includes:
- a container for mixing cement with water or an electric mixer;
- bayonet and shovel shovels;
- stretcher or wheelbarrow for moving soil and mortar;
- vibration compactor;
- hammer with rubber working part;
- hydraulic or laser level;
- measuring devices.
Step-by-step creation of a columnar foundation
Brief instructions for building a columnar base:
- Prepare the selected area from which vegetation and foreign objects are removed.
- Level the surface and then mark the contour of the base. To mark the boundaries, string and pegs driven into the ground are used - they indicate the points at which the posts are supposed to be installed. It is recommended to equip supports with a pitch of no more than 1500 mm, this increases the strength of the structure.
- Dig niches with a depth of 300 mm at the installation points of the pillars.
- Fill the bottom of the niche with crushed stone moistened with water. Compact the soil using an electric vibrating tool or a hand tamper.
- Place the blocks on the gravel base. If 2 elements are used, they are mounted layer by layer without displacement. When using 4 parts, 2 layers are formed with perpendicular orientation of the elements. To connect the blocks, a mixture of Portland cement M400 with sand and small crushed stone in a ratio of 1:2:5 is used.
- Raise the pillars to the required height above the ground surface, and then wait for the moisture to evaporate from the solution.
- Protect the outer surface of the supports using liquid mastic or sheets of roofing material.
- Fill the gap between the posts and the soil with soil, which is compacted with a vibrating plate.
- Mount a grillage made of wooden beams impregnated with an antiseptic composition on the top of the supports.
- Install wooden lintels in the grillage to increase the rigidity of the structure. The floor of the first floor of a residential building or utility room is built on the formed platform.
Video: construction of a columnar foundation from blocks
Builders of residential buildings and utility buildings shoot videos that show the sequence of actions when planning a site and installing foundation elements. Watching such videos allows you to understand the design features and reduces the risk of erroneous actions. When arranging the foundation, the individual characteristics of the site and the type of soil on which the house is built are taken into account.
Projects
Once the decision has been made to build a garage, the first thing you need to think about is creating a project. You can do this type of work yourself or use the services of a specialist. Depending on the availability of the territory, you can plan the size of the future building and adjacent buildings, if they are needed.
If a family has two drivers and two cars, then a corresponding garage is built. A building for 2 cars should be spacious so that cars can fit freely under one roof and there is space for storing equipment, tires and other small items. When there is sorely not enough space for one car, you can make a two-story garage, where the car will be on the first floor, and a full-fledged workshop will be located on the second. With the second floor, it becomes possible to equip not only a work area, but also a place for a hobby, for some it is music, for others collecting, and so on.
The most successful dimensions of a garage are considered to be 6 by 4, where it is possible to park a car and supplement the building with a variety of household items and complete it with a work area. If you want to make not only a comfortable garage, but also a beautiful one, it can be equipped with an attic, where you can carry out some of the work or have the opportunity to take a break after repair work. For those who like to take a steam bath, you can organize an appropriate extension
The bathhouse can be part of the garage, but in this case it is important to isolate both rooms as much as possible so that water and moisture from one do not enter the second
Having planned an inspection hole, it is important that its depth is maintained within the established standards and is no more than two meters. When planning the construction of a garage, you need to calculate the amount of materials that will be needed for the work
If the length of the building is six meters, then 10 foam blocks will be required for one row. The number of them in height is also calculated.
Once the issue with the walls is resolved, you can move on to the roof. It can be single-pitched, built with a slope in one direction, or have the standard appearance of a residential building roof, but raised low from the garage ceiling
It is worth paying attention to the material with which it will be covered. For this you can use slate, tiles, metal tiles or corrugated sheets
Each of the above options has its own advantages and disadvantages, but the first thing you should pay attention to is the presence of any materials with which you can perform a number of works.
Strip foundation made of blocks
The strip structure is erected after geodetic research. This foundation is intended for the installation of log or brick one-story houses. When building the foundation, the maximum depth should be taken into account, which should not exceed twice the height of the blocks. To reduce the cost of the structure, a scheme with the installation of reinforced concrete FBS elements around the perimeter is used. To install internal partitions, columnar supports are used in increments of 1-1.5 m.
An example of using large FBS and FL blocks
A brief algorithm for making a base from large blocks:
- Dig a pit, at the bottom of which a sand cushion is placed.
- Compact the soil and install concrete slabs of the FL type (with a trapezoidal profile). To reduce the cost of the structure, it is possible to install FL base plates with a gap of up to 700 mm.
- Place blocks on the surface of the slabs and fix them with cement mortar. Between the layers in the thickness of the solution, reinforcement is laid, increasing the strength of the base. The blocks are installed in a checkerboard pattern, the vertical joints are spilled with mortar.
Strip foundation made of small concrete blocks
Since a structure made of large-sized elements has a high cost, such a base is used in the construction of multi-apartment buildings or industrial facilities. Small-sized blocks are used for private houses. The number and dimensions of elements are determined on the basis of the project; the design of the parts provides windows for entering communications. If gaps form when laying standard parts, they are filled with block cuttings or sand-lime bricks.
To calculate the number of elements, use a calculator for wall parts. You need to enter the dimensions of the strip base and the width of the support contour. Additional applications allow you to determine the amount of concrete mortar and reinforcement that are used in the manufacture of cast structural elements. To the results obtained it is necessary to add 7-10% of the material supply.
Required Tools
To arrange the structure you will need the following materials and tools:
- containers for mixing cement with water and other components (it is recommended to use an electric mixer);
- bayonet and shovel shovels;
- container for carrying the solution;
- vibration plate;
- welding machine or knitting wire for connecting reinforcement;
- metalworking tools;
- an electric machine with a grinding wheel for cutting rods;
- carpentry tools for arranging formwork;
- roulette;
- hydraulic or laser level.
Step by step implementation
Algorithm of actions when arranging a strip foundation for a country house:
- Level the area while simultaneously removing a layer of fertile soil.
- Mark the area for constructing trenches for the strip base. Driven pegs and cables mark the contours of the structure; the height of the rods is equal to the height of the future concrete structure.
- Dig trenches and add sand to the bottom. After compacting the sandy base, gravel is poured in and exposed to a vibrating tool. The layer of compacted cushion is 300-350 mm; during the compaction process, the materials are moistened.
- Install wooden formwork in the trenches for the reinforcing belt. The structure is leveled horizontally.
- Lay a layer of reinforcement, fill the channels with a mixture of Portland cement, sand and fine gravel.
- Fill the reinforcing layer with concrete, the minimum thickness of the support is 300 mm. To remove air bubbles, stir the solution with a metal rod or hand mixer.
- Extend the layer to the top edge of the formwork.
- After the solution has hardened (12-14 days), corner blocks are installed, from which the side walls are mounted. The design provides ventilation windows and openings for the input of communications. Rows of blocks are laid in a checkerboard pattern, overlapping 50% of the length, and reinforcement is introduced into the cement mortar between the layers.
- After the masonry has hardened, waterproofing is installed using mastic or roofing felt.
Construction of strip and columnar types of foundation from blocks
The foundation for a garage made of blocks is often laid strip or columnar. The construction process in both cases is accompanied by reinforcement (rods with a cross-section of 12 mm are used), as well as waterproofing of the base.
Diagram of a columnar block base
The construction of strip and column foundations occurs according to the following algorithm:
- clear and level the area being built up;
- mark the territory according to the plan, indicating the location of the tape or support pillars with pegs with a cord;
- dig trenches or individual holes of the required size;
- compact their bottom;
- cover a cushion of sand with crushed stone in a layer of about 0.1 m;
- install waterproofing;
- mix the working sand-cement composition;
- the first row of blocks is laid in a trench or hole with mortar;
- reinforcing bars are placed on top;
- build the next row.
Work continues until the required foundation height is reached. The constructed base is covered with bitumen or another analogue.
Concrete can be purchased ready-made, which will reduce construction time and reduce labor costs. A plasticizer should be added to the working solution to improve its performance characteristics.
The thickness of the joints between blocks filled with concrete is on average 1.5 cm.
It is recommended to start building the first row of the strip base from any angle. The columnar foundation pedestals should be evenly distributed around the perimeter of the garage.
The technology for working with foam concrete differs in that the formwork is installed so that its width exceeds the thickness of one block by about 10 cm. In this case, the foam blocks are installed centrally between the panels at a distance of about 5 cm from each other. Then the first row is poured with concrete and reinforced. The entire foundation is built in this way. It turns out some semblance of a monolithic tape or cabinet.
According to accepted standards, the depth of the foundation strip should exceed the freezing mark by at least 20%, and the width should be 30% greater than the thickness of the walls. The evenness of the tape and support pedestals is constantly monitored using a level.
The technology for constructing a foundation from FBS is presented in the video below.
Expanded clay concrete blocks and cinder blocks are well suited for self-construction. The use of FBS is associated with the need to use lifting equipment. The use of foam blocks is associated with great risks. In any case, the required amount of building materials is determined by the dimensions of the building being built. You need to purchase them with a reserve of the estimated volume, so that you don’t have to buy more during the work process. A prefabricated foundation for a garage made from various blocks is a reliable, durable option, subject to technology.
Source
Advantages and disadvantages of FBS blocks
The advantages of structures made from FBS blocks include:
- speed of installation;
- low consumption of cement mortar;
- Possibility of use on any type of soil;
- identical shape of factory-produced elements.
When arranging the base, no formwork is required, but a crane will be required to install the blocks.
The disadvantages are the high cost of parts and the difficulty of cutting FBS elements into fragments of the required size.
Selection of foundation blocks
When laying FBS blocks, try to use blocks whose length is 2380 mm. The fact is that the fewer vertical seams there are on the foundation, the more durable it will be. And with such blocks, your costs for crane services will be significantly reduced, and the work time will be significantly reduced.
If the soil is weakened, then it is advisable to increase the width of the foundation base. This means that the 1st row should be laid out from pillow blocks, the distance between which should not be more than 0.7 meters. It is filled with soil with layer-by-layer compaction. In this case, in the first row, all block seams (vertical) should be located above the pillows.
On weakened soils, in order to increase the strength of the foundation, a special reinforced concrete belt is built along the top row of blocks, the thickness of which should be about 30 cm. When making a foundation for a garage with your own hands, we construct a frame from four rods 10 mm in diameter.
Due to the massiveness of standard FSB blocks, when constructing a foundation yourself, you can use expanded clay concrete samples with dimensions of 20x20x40cm. However, their weight should not exceed 30 kg.
It should be noted that a foundation made of FBS blocks is the key to reliable support for the garage, but only if you adhere to existing building codes. This means that even if you build a garage yourself, this does not give you the right not to follow the rules. It is best not to rely on intuition, but to follow competent advice.
