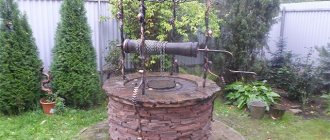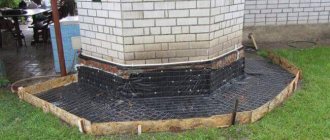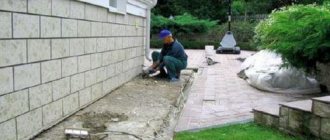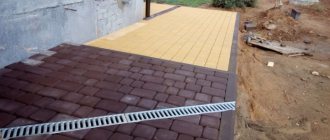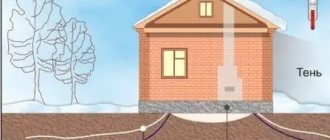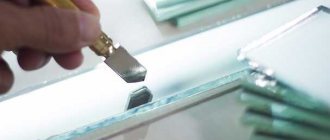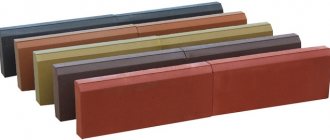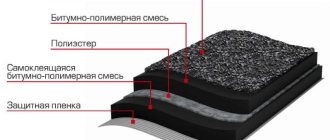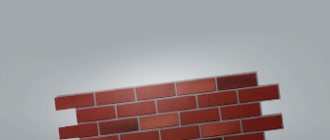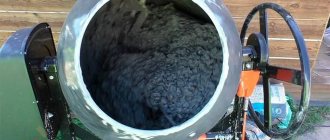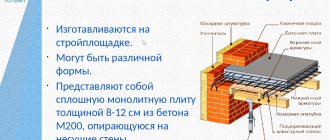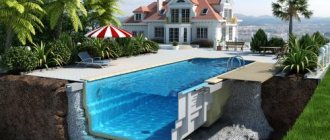Due to geological features, the house is exposed to external factors not only from the atmosphere, but also from the soil. Installing a blind area around the house is one of the stages of comprehensive protection that allows you to protect the building from the manifestations of nature (rain, melt, groundwater). The roof and drainage system protect the walls and the house itself from water, but precipitation flows onto the ground near the building and destroys the foundation. What is a blind area? Why do you need a foundation blind area, what is its purpose and how to do it yourself?
What is a blind area at home
A blind area is a covering around the perimeter of a house, designed to protect the foundation, basement and basement from water. It is made of waterproof material at a slope from the foundation.
Why do you need a blind area around the house (functions):
- hydrobarrier – protecting the foundation of a building from moisture. First of all, rain and melt water are diverted away from the foundation using a blind area. In addition, the presence of a blind area imparts thermal insulation properties to the foundation;
- comfort - the blind area can be used as a path around the house. A wide blind area can become the basis for arranging a recreation area or terrace near the house. With the correct calculation of the load, it is possible to organize the movement of a car or its parking along the blind area;
- aesthetics - design of the site and local area, giving the structure completeness.
And further
- the blind area stabilizes the air-gas regime in the soil surrounding the foundation. The soil invariably contains oxygen, which is necessary for plant growth and the vital activity of soil microorganisms. Large pests also create passages for air to enter the soil;
- eliminates the possibility of damage to the foundation due to frost heaving of soil. It occurs due to the fact that water, solidifying in the soil during the cold season, increases its volume. Soil heaving in itself does not pose any threat, but it creates a significant lateral load on the foundation of the house, which can result in a distortion of the foundation of the house, which will ultimately lead to the destruction of the building standing on it. Thus, the blind area allows you to distribute the load more evenly.
Technical features of the blind area
Having figured out why a blind area is needed, it’s time to pay attention to some technical features of this structure, designed to protect the foundation.
First of all, this structure involves two main structural layers:
- underlying;
- covering.
The main function of the underlying layer is to form a strong and dense base. Its surface can be either angled or flat. For the manufacture of this structural layer, building materials such as crushed stone, sand or fine gravel are most often used. The thickness of the base of the blind area should be about 20 cm. In some cases, the ground around the house is additionally treated with chemicals that prevent the growth of tree roots, which can lead to the destruction of the foundation.
Types of blind areas around the house
Taking into account the fact that the period of operation of the blind area should be equal to the period of operation of the structure itself, special attention should be paid to the choice of material for its construction.
In practice, several approaches to making a blind area are used, but in general it is classified as either hard or soft.
Rigid blind area
Concrete blind area
The blind area is made of concrete in the vast majority of cases. Concrete is a reliable material, time-tested and proven by more than one generation of users. Almost every man has an idea of how to make a concrete blind area. And knowing the nuances of pouring it, he can do the work with his own hands.
Asphalt concrete blind area
It is mostly used to protect the foundations of multi-story buildings. This is caused by two factors. Firstly, the difficulty of compacting the material (considerable effort is required). Secondly, to keep the asphalt in a condition suitable for pouring, its temperature should be about 120 degrees. Agree, it is difficult to make a blind area from asphalt without special equipment. Thirdly, when heated, asphalt releases harmful impurities, and therefore few users are ready to replace the clean air of a country house with a typical urban aroma.
Blind area made of ceramic tiles
It belongs to the category of hard because the tiles are laid on a concrete mortar. Clinker tiles are used as a facing material, as they are more resistant to external influences. This blind area copes well with its functions, but the cost of clinker tiles is high. Therefore, its analogue, concrete paving slabs, has become more widespread.
Blind area made of paving slabs (paving stones)
A relatively new direction in protecting the foundation from water. Despite the novelty of the material (or rather, the old one, since it is a prototype of paving stones - a cheaper analogue), laying paving slabs with your own hands does not cause any particular difficulties.
Blind area made of gravel (crushed stone) or natural stone
The gravel blind area around the house (made of cobblestones, rubble stone) has not become popular for several reasons: the difficulty of compaction, the inconvenience of movement, the need to constantly correct the coating (it can be washed away by unorganized drainage), and the possibility of weeds sprouting. A blind area made of stone is a good option, but installation is more complex and expensive compared to tiles.
Hidden blind area around the house
In this case, the facing material is soil, on which you can plant lawn grass, flowers, and arrange flower beds. A blind area of a hidden type is made according to the general principle: the top layer of soil is removed, a layer of waterproofing, a layer of sand and crushed stone are covered. The difference is that the top of the pie is covered with geotextile or PVP membrane, on top of which soil is poured. It is not advisable to walk on a hidden blind area; there is a risk of damaging the profiled membrane and trampling the grass. But, if done correctly, it will serve faithfully for a long time.
Hidden blind area around the house
Hidden blind area device diagram
Types of blind area and design
There are 3 varieties:
- Rigid (made from concrete);
- Semi-rigid (paving slabs are used);
- Soft (made from bulk crushed stone).
In fact, the design of each variety is typical, which can be seen from the process of their construction:
- Initially digs a trench, the depth of which varies between 20-50 cm;
- In the process of digging a trench, you need to leave an expansion joint; it is necessary for thermal insulation of the house;
- Such a seam is covered with roofing felt in two or three layers so that its thickness is 2 cm;
- I’m starting to build a “pillow”. To do this, crushed stone and sand are used, alternating layers;
- For example, concrete is poured or a “cushion” is laid over using curb stones or other materials.
Below we describe various designs of blind areas depending on the selected material for the structure.
Clay construction
To create a blind area from clay you will need to perform the following steps:
- After the stage of creating a “pillow” of sand and crushed stone, a clay layer is laid. Its thickness should be 100-150 mm, after which it is carefully compacted;
- You can use the clay that remains after digging a foundation pit for the blind area. However, this should only be done if the clay has high strength values;
- After laying and compacting the clay layer, they begin decorating by laying stones or pebbles on top of the clay. This technique provides not only an aesthetic function, but also creates ease of use of the structure and strengthens it.
The construction of a clay blind area is considered one of the most inexpensive and simplest options.
Manufacturing from piece materials
Using piece materials for construction, for example, paving slabs, you will need:
- In addition to the existing “cushion”, add fine crushed stone (layer thickness should be 15-20 cm) and sand (thickness 3-5 cm);
- It is important to compact the layers thoroughly. At this stage, the slope of the structure is also created;
- Next, proceed directly to the installation of tiled elements;
- After completion, they begin to seal the joints using a cement-sand mortar.
Which blind area is better - made of paving slabs or concrete?
Each of the above types of blind area has its own advantages, disadvantages and construction features. According to statistics and reviews, today the most popular (most often used) blind areas are poured from concrete and laid out from tiles. Therefore, it would be correct within the article to consider what is better, concrete or paving slabs for the blind area?
This question is asked by many craftsmen and users. Practical operating experience indicates the effectiveness of the tiles. The advantages are as follows:
- the ability to create a continuous, strong and stable blind area
. At the same time, ensuring the integrity of a concrete blind area is much more difficult than a tiled one;
- maintainability
. The tiles can be dismantled completely or partially. Thus, the process of repairing a blind area or laying communications is significantly simplified. In the case of concrete, it is necessary to destroy part of the blind area, dispose of the concrete fractions, and restore it again after laying. Eliminating tile subsidence or replacing a defective element in a tile blind area is not difficult and will not take much time. And most importantly, the tiles can be reused;
- reliability
. The tiled blind area drains water well due to the large number of seams. This allows us to assert that it does not deform as a result of soil heaving or water freezing. Water that has frozen on the surface of a concrete blind area can lead to local cracking of the material. At first, these cracks will not pose a threat, but each subsequent flooding will cause the crack to expand and the blind area to collapse. Another nuance is the location where the blind area adjoins the house. As you know, the blind area should not form a single structure from the foundations (should not be connected to it). Soil movement and freeze/thaw cycles will inevitably cause this bond to break. When laying tiles it is easier to ensure the required technological gap. In addition, the destruction of concrete most often occurs precisely at the place where it adjoins the foundation or plinth (the blind area comes off);
- insulation of the foundation
. The technology for laying paving slabs involves the arrangement of several layers, incl. the use of clay and the possibility of laying insulation. An insulated foundation blind area is an additional protection for the basement and ground floor, which reduces heat loss and ultimately leads to savings on heating the house;
- reducing the height of the base
. With a rigid blind area (made of concrete), the minimum height of the plinth should be at least 500 mm. For soft (tiles, paving stones, gravel, natural stone), a height of 300 mm will be sufficient. This reduces the cost of installing a plinth;
- ease of work
, no need for a reinforcing frame, minimum waste, minor dustiness of the work;
- additional waterproofing of the foundation blind area
. While a concrete blind area protects the foundation only from the influence of surface water (rain or melt), a clay hydraulic lock, which is made to form a cushion for laying paving slabs, allows you to protect the base of the building from groundwater;
- more aesthetically pleasing appearance compared to a concrete blind area. A variety of installation options, designs, sizes and colors allows you to create a unique blind area.
The main advantage that led to the use of concrete as a material for the blind area is its low cost. Buying paving slabs and materials for laying them will cost more, even if you do the installation yourself.
What types of blind areas are there?
Clay
Clay waterproofing
Clay waterproofing is archaic - this option was used even before the invention of modern building materials. But its properties are still excellent, especially since no special vehicles are needed during the work. As for efficiency, clay completely protects the foundation of the house, lasts for decades and does not require repairs.
To create such waterproofing, it is necessary to have draining soil around the house - it must allow liquid to pass through well. The work begins with digging a trench around the perimeter of the building; it is enough to extract the soil to a depth of 30 cm, the width of the hole is 80 cm. Next, a multi-layer cake is laid out, the first layer of which is a sand-gravel mixture - the thickness of this layer is 10 cm. It is necessary for removing moisture . In this case, the foundation must be covered with waterproofing material.
The next layer is clay, its thickness should be 15 cm. To increase the strength of the clay layer, we place stones below, and on top of the clay it is also necessary to lay pebbles or stones, pressing them into the clay layer. This approach simultaneously simplifies the design and makes it difficult to wash away with water, and at the same time provides a decorative finish.
Concrete
Concrete blind area
A system with a concrete coating is considered inexpensive and quite simple to install. The concrete layer demonstrates good moisture-proof properties, and it must be at least 5 cm thick. As for the material class, you should choose B15. You will also have to take care of the evenness of the surface, for which an ironing procedure is carried out. Such a strip must be separated from the building with a special seam, and expansion joints must be installed every 5-6 m along the entire length of the concrete strip around the perimeter of the house. This will compensate for temperature changes in the volume of the material, and therefore avoid the appearance of cracks and swelling.
Often the concrete surface is decorated with stones - small pebbles are embedded in the concrete, forming a decorative surface.
Asphalt/asphalt concrete
Concrete/asphalt concrete pavement, along with asphalt, belongs to the category of inexpensive and accessible. It is used for waterproofing the foundations of administrative and public buildings, which requires the use of special equipment. As for private housing, in these cases it is rarely used, due to the following reasons:
- Unpresentable appearance
- Lack of choice of color and texture
- Over time, cracks inevitably appear
- A long process of arrangement, which takes at least a whole month. If the air temperature is below 20 degrees Celsius, the composition may harden even longer - the temperature requirements are determined by GOST 9128-97.
Paving stones/paving slabs
Blind area made of paving stones
A strip of stone, tiles or paving stones looks impressive, but requires a fairly high level of skill, primarily for laying cobblestones and stones. As for the design of the entire drainage system, it is necessary to lay a trench 30 cm deep.
The first layer is gravel, which must be compacted well, after which we lay out a sheet of roofing material to ensure insulation. A layer of clay is laid on top of the roofing material, which also needs to be compacted. The final stage is laying the stones on the cement mortar. Natural stones look most impressive - slates, shell rock, granite, quartzite or marble.
Soft blind areas
Lawn blind area
The soft category includes all options with a top layer, which can be made of grass, crushed stone or any other bulk materials. This design will work optimally when there is a large amount of groundwater in the soil. The low cost of the device has made this option popular for country houses.
A blind area made of lawn grass can also be classified as soft - this option is even simpler. Work begins with digging a trench, the bottom of which is filled with coarse sand. The drainage layer is covered with a dense layer of clay, which must be arranged at an angle - this will ensure water drainage from the house. We fill the clay with fertile soil, and lay turf on top of it. Regular mowing and watering of the lawn ensures an attractive appearance, not to mention the functionality of the waterproofing system.
Cost of blind area of a private house
In order not to be unfounded, we will give a brief comparative description, i.e. We will indicate in the table the prices for blind areas made of concrete and paving slabs. All prices for 2015, approximate, are presented for information purposes as a guideline for drawing up estimates.
The cost of a concrete blind area (width 1 m, thickness 10 cm)
| Material | Material consumption per 1 sq.m. | Price | The cost of a concrete blind area per 1 sq.m. rub. | |
| Concrete M22, class B-15 | 1 | RUB 3,500 | 350 | |
| For self-preparing concrete | ||||
| per 1 cubic meter | For 1 sq.m. | |||
| Cement M 500 | 320 kg | 32 kg | 200 rub/50 kg | 128 |
| Screenings or crushed stone (fraction 5-10 mm) | 0.8 cubic meters | 0.08 cubic meters | 1800-2000 cubic meters (the price is also affected by the loading location: quarry or delivery) | 160 |
| Sand | 0.5 cubic meters | 0.05 cubic meters | 400-600 rub/m3 (the price is also affected by the loading location: quarry or delivery) | 30 |
| Water | 190 l | 19 l | At local rate | |
| Concrete additives* | ||||
| For pillow | ||||
| Geotextile, PVC film) | 1 sq.m. | 110-2500 rub/roll (50 sq.m.) | 100 | |
| Sand | 0.05-0.1 cubic meters Depending on the thickness of the layer and the composition of the finishing base for the tile | 400-600 rub./m3. | 25-50 | |
| Screenings or crushed stone (fraction 3-10 mm) | 0.1 cubic meters | 1800-2000 cubic meters (the price is also affected by the loading location: quarry or delivery) | 190 | |
| Reinforcement | ||||
| Fittings, diameter 6 mm. | 12 m.p. | 10 r/m.p. | 120 | |
| Reinforcing mesh 50x50, diameter 3 mm. | 1 sq.m. | 60 rub./piece (1000x2000) | 60 | |
| Reinforcing mesh 150x150, diameter 3 mm. | 1 sq.m. | 33 RUR/piece (500x2000) | 66 | |
| Formwork installation | ||||
| Boards for formwork** | ||||
| Beam 30x30 for spacers** | ||||
| Total: | ~ 800 rub/sq.m. | |||
* We are talking about additives (plasticizers) that give concrete additional properties (strength, frost resistance). The addition of plasticizers to the concrete mortar is at the discretion of the master. In the “classic” recipe given, their cost is not taken into account.
** to form the formwork when pouring a blind area, in practice, old boards or used plywood are used. Therefore, their cost is also taken into account.
The cost of a blind area made of paving slabs 1 meter wide
| Material | Material consumption per 1 sq.m. | Price | The cost of a blind area made of paving slabs per 1 sq.m. rub. |
| For pillow | |||
| Clay | Depends on the soil and the desired thickness of the hydraulic lock 0.05-0.1 cubic meters. | 250-400 rub/m3 (depending on the location of the quarry and the fat content of the clay) | 15-30 |
| Geotextile, PVC film | 1 sq.m. | 110-2500 rub/roll (50 sq.m.) | 100 |
| Sand | 0.15-0.2 cubic meters Depending on the thickness of the layer and the composition of the finishing base for the tile | 400-600 rub/m3 | 75-100 |
| Screenings or crushed stone (fraction 3-10 mm) | 0.1 cubic meters | 1800-2000 cubic meters (the price is also affected by the loading location: quarry or delivery) | 190 |
| For the finishing layer | |||
| Cement M 500 | 10 kg. Depends on the purpose of the formwork | 500 rub/50 kg | 100 |
| Sifted sand | 2.5 – 10 kg. Depends on the purpose of the formwork | 100 rub/50 kg | 10 |
| For the front layer | |||
| Tile | Depends on the size of the tile. 50 pcs. for the “brick” shape | 300-1,500 RUR/pcs. on average 400 rubles. for the “brick” shape | 2000 |
| Border | 2 pcs. | 75-300 rub/piece. depending on thickness | 360 |
| Water for irrigation sands and blind areas | Before puddles form | At local rate | |
| Total: | ~ 3000 rub/sq.m | ||
The cost of work without material is given separately in the relevant articles on the installation of blind areas made of concrete and paving slabs.
How long does it take to install a blind area?
An important point, based on the experience of constructing blind areas of various types, we can give the approximate time for the construction of each of them. The calculation was made based on the total time spent by one person on making a blind area of 50 square meters.
- Completion of all work on preparing the base, forming the formwork and pouring the concrete blind area takes approximately 40-50 minutes. per 1 sq.m. (20-25 minutes when using ready-made concrete).
- Filling the pillow and laying tiles 1 sq.m. takes 60-70 minutes. Moreover, a significant amount of time is spent on the process of compacting the base.
It should be noted that with increasing square meters (area), the speed of work increases.
How to make a blind area around the house with your own hands - video
Construction of a blind area for a house - SNiP and GOST
The second aspect that needs to be taken into account before you start building a blind area with your own hands is the provisions and recommendations of regulatory documents. These include:
GOST 9128-97. Mixtures of asphalt concrete road, airfield and asphalt concrete.
Contains recommendations on determining the angle of inclination of the blind area.
GOST 7473-94. Concrete mixtures.
They contain requirements for the quality of concrete used for arranging the blind area. Required when arranging a blind area that serves as a driveway for a car.
SNiP 2.04.02-84. Water supply. External networks and structures.
SNiP regulates the construction of a blind area around a well, contains recommendations for choosing the angle of inclination, as well as for arranging a castle made of clay or rich loam.
SNiP 2.02.01-83 Foundations of buildings and structures.
Regulates the main parameters of the blind area device (dimensions):
Width of the blind area around the house (foundation)
Determined from the position of soil type. As you know, soil with different compositions subsides differently. For example, clay soil is divided into two types:
- Type 1 soil does not sag under its own weight or its subsidence is no more than 50 mm and can be caused by external factors.
- Type 2 soil can sag under its own weight.
Thus, based on soil data, the composition and thickness of the base layers for laying paving slabs is selected. Based on the provisions of SNiP, craftsmen determine how wide the blind area around the house should be.
Parameters of the width of the blind area of the house
It has been verified by practice that for type 1 soil the minimum width of the blind area should be at least 700 mm, for type 2 - at least 1,000 mm.
If there is normal soil on the site, the optimal width of the blind area can be 800-1,000 mm. In this case, the width can be considered sufficient if it exceeds the overhang of the roofing material over the load-bearing walls by 200 mm (for normal soil) and 600 mm for type 2 clay soil.
The final decision on how wide the foundation blind area should be depends on the users and the purpose of the blind area. Which may consist of the following: only foundation protection, protection + occasional human movement, protection + heavy pedestrian traffic (for example, a terrace or gazebo) or protection + car traffic.
Such parameters as the length and height (thickness) of the blind area are not regulated by SNiP. Users advise taking them as:
The length of the blind area around the house
It is recommended to make the length (extent) along the entire perimeter of the building. The location of the rupture poses a potential risk of destruction to the foundation. An exception is the location of the porch.
Thickness (height) of the blind area around the house
Minimum thickness of the blind area: no less than 70 mm, optimally 100-150 mm.
Note. The height of the blind area is not determined to zero. It should rise above the soil by at least 50 mm.
For the blind area that serves as a pedestrian zone, the requirements are becoming more stringent. They mainly concern the design of the pillow. For a car zone, it is advisable to make the most durable base possible and, when choosing paving slabs, give preference not to vibrocast slabs, but to vibropressed ones.
SNiP III-10-75 Landscaping.
The standard regulates the installation location of the blind area. It should fit tightly to the base at an angle. At the same time, the slope of the blind area should be within 1-10% in the direction opposite to the load-bearing wall.
Slope of the blind area of the house
The angle of inclination of the blind area is measured in percentages and degrees. For 1 m of blind area width, the slope should be 10-100 mm, i.e. 1-10%. In practice, the slope does not exceed 15-20 mm per 1 linear meter. This slope is invisible visually, but does an excellent job of draining water from the foundation and base of the house.
Note. A large slope can lead to the fact that the flow of water will increase speed when moving along the blind area and, gaining strength, quickly destroy its outer edge.
Schemes for operational quality control of construction and installation work
The slope of the blind area should ideally ensure the drainage of water directed from the foundation or plinth.
Another document worth considering is the “Schemes for operational quality control of construction, repair, construction and installation works.” Based on it, you can study the permissible deviations from the given standards.
Expansion joint in the blind area (deformation, temperature)
To compensate for the movement of the blind area and reduce the pressure on the foundation, an expansion joint is provided - a gap between the wall (basement) and the blind area. A thermal seam is formed by installing a sheet of insulation or several layers of roofing felt to a vertical surface. Sometimes a wooden board is installed at the junction, which is then removed, and the place where it is installed is sealed (covered) with sand. This is a labor-intensive method, because removing a board from hardened concrete is quite difficult.
Requirements for the blind area
From the figure it is clear that the blind area is made in different versions. Some of them are more expensive, some less. The blind area will work out all the funds invested in it only when the following conditions are met:
- The solution is prepared according to the recipe and not otherwise.
- The concrete blind area should protrude beyond the end point of the roof by at least 20 cm. The ideal width of the canvas is 1 meter.
- The canvas lies around the house as a continuous ribbon, without interruption. (Look, I put it here, but I won’t put it there - you can’t do that).
- The minimum thickness of the canvas is 7 cm. If some kind of increased use is expected (well, for example, you and your neighbor, brother-in-law and brother-in-law decide to do morning runs along the blind area around the house), then do not skimp on concrete. Good thickness - 15 cm. Nothing is a pity, especially for my brother-in-law.
- To ensure that water flows away from the walls of the house, maintain a degree of inclination of the canvas of 1.5%.
- If you make it tightly wider, it’s only for the better. There will be additional protection from moisture.
- Make waterproofing under the blind area.
- Another important detail for the blind area is compensation seams. They separate the foundation wall from the concrete deck. Also, the blind area itself is divided by expansion joints every 2 meters in length. This especially needs to be done if you do not use reinforcement or mesh for reinforcement. For seams, use vinyl tape or pieces of EPS (foam plastic in our opinion).
Beautiful concrete paths: step-by-step instructions and secrets
Location of the compensation seam.
