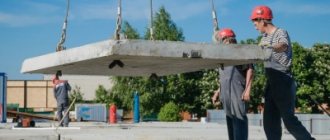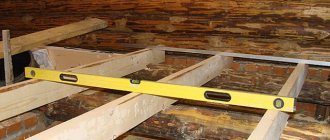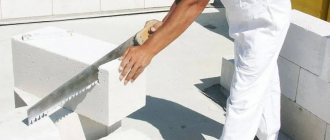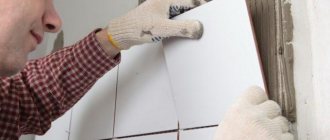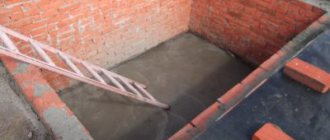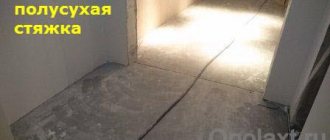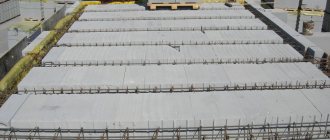The most important element in the construction of any house is the floor. The design of the floor can be based on the use of beams and slabs, which, in turn, can be wooden, metal, or concrete. Of particular interest is the specifics of installing floors on a brick wall, since the construction of brick houses is very common. The support of the beam on a brick wall or, accordingly, the support of the slab on a brick wall is the most important factor in the reliability and safety of the entire floor.
The choice of support design depends on the material, embedment depth, and fastening (anchoring) in the wall.
The main characteristic feature of supporting a structure on a brick wall is the possibility of fairly free deformation of the ends of the beam when it deflects. Safety and reliability of the structure can only be achieved by ensuring proper connection between the beam and the wall, eliminating dangerous stresses in the material even when exposed to extreme temperature conditions. When choosing a support design, the material, embedment depth, and fastening (anchoring) in the wall are fully taken into account.
Floor material and design
Table for calculating the cross-section of floor beams.
In general, a floor is a load-bearing building structure, divided according to its purpose: interfloor, attic, attic. Structurally, the floor can be divided into two types: prefabricated (longitudinal beam and transverse flooring) and monolithic (slab).
In the construction of private houses, prefabricated floors using wooden beams are most widely used. This material is made from durable deciduous and coniferous wood. The size of a standard specimen, depending on the purpose of the floor and loads, ranges from:
- height - 150-300 mm;
- width - 100-250 mm.
To increase durability, the timber is impregnated with an antiseptic and oiled.
Reinforced load-bearing structures are sometimes made using metal beams. Standard steel beams are available for these purposes. Safety standards state that if such beams are used, their ends must rest on the brickwork through distribution pads.
Monolithic floors are made of reinforced concrete slabs. Factory slabs are used, consisting of reinforcement and concrete mass with standard dimensions. To reduce weight, the slabs are usually made hollow.
Return to contents
Types of partitions
The ceiling is a structure. By purpose it happens:
- interfloor;
- attic;
- attic
According to their design characteristics, there are 2 types of floors:
- Prefabricated. It consists of longitudinal wooden beams and transverse elements.
- Monolithic. It is equipped using a monolithic slab.
If the building is erected from such stone, then it is advisable to cover it with wood.
In a brick house, it is advisable to install a wooden floor consisting of strong I-beam or channel beams and boards. To ensure that supporting a wooden beam on a brick wall meets the standards, it is recommended to follow the standard dimensions of the specimens:
- height 15-30 cm;
- width - 10-25 cm.
To extend the life of wooden floors, it is recommended to impregnate each beam along its entire length with an antiseptic and drying oil.
It is advisable to use ceilings on metal beams to strengthen the interfloor horizontal structure in a multi-story building. The monolithic floor is a reinforced concrete hollow slab with a ribbed surface. This slab consists of reinforcement and concrete. The dimensions of such products are standard; the calculation of the interfloor slab must take into account the total weight of the structure, the finished surface area, and the distance between the crossbars.
Beam sealing methods
Scheme for embedding the ends of wooden beams in the attic floor into a wall 2 bricks thick.
The reliability and safety of the ceiling are largely determined by the correct embedding of the beam into the wall. The embedment determines the nature of the support on the brick wall, and this stage of construction is the most important.
The wooden beam is installed in a niche made in brickwork, up to 150 mm deep. The end ends undergo certain processing: the end is hewn at an angle of about 60º, impregnated with antiseptic and resin, and wrapped in roofing felt or roofing felt. The wrapped ends are laid in a brick wall with a gap of 30-50 mm from the back wall of the niche. The gap is filled with thermal insulation (mineral wool, felt, etc.). The laid ends are usually coated (sealed) with a concrete solution, bitumen or covered with a layer of roofing felt.
Return to contents
Features of nodes in floors
When designing, and especially implementing a house, that is, construction, there are many nuances that generally affect the strength of the entire structure. Floor assemblies were no exception, because they are entirely responsible for what kind of load the laid structures will withstand.
A ventilated air gap must be created between the end of the wooden floor beam and the brick wall.
So, let's look at what the nodes of these systems are and how they are mounted.
Some characteristics
The floors themselves are usually made of reinforced concrete slabs, which are produced in a special way in a factory.
According to the type of material from which they are made, they can be divided into:
- cellular concrete;
- multi-hollow;
- made of heavy concrete;
- as well as prefabricated monolithic structures.
In each case of construction, the floor material is selected individually, in connection with the tasks assigned to the planned device, as well as the span width, etc.
Based on their design, similar products can be divided into:
- interfloor;
- attics.
Scheme of embedding the ceiling into the outer wall: 1 – wall; 2 – lining; 3 – end of the beam to be sealed; 4 – floor slab.
In brick houses with more than two floors, it is planned to use precast reinforced concrete floors. The indisputable advantage of such reinforced concrete structures is their enormous strength and load-bearing capacity. When using reinforced concrete elements, you can create a basement without fear.
Interfloor systems located at different heights may have minor design features related to the need for heat or sound insulation. For example, if the element is located between an unheated attic and a living space or between a basement and the first floor of a residential building.
The ceilings separating the attic from the living quarters do not bear heavy loads during operation, which means their design is lightweight.
When installing interfloor ceilings, reinforced concrete slabs must be laid tightly to each other, and the seams must be filled with cement mortar.
Features of these systems
In order for the ceiling to hold tightly and be able to withstand large and even excessive loads, it is necessary to correctly calculate the node for supporting the floor slab on the brick wall. Depending on how it is implemented, it will be possible to place a certain load on a given floor of the building. By the way, please note: a slab support unit cannot be constructed based on lintels rather than load-bearing walls.
Scheme of embedding a wooden floor beam into a brick wall: 1 – wooden beam; 2 – the end of the beam, coated with resin and wrapped in roofing felt; 3 – waterproofing; 4 – brick wall; 5 – air gap between the wall and the beveled end of the beam.
In construction, as in any industry, there are special regulatory documents governing the standards for installing support units on various walls, including brick ones.
In order to accurately determine the “depth of support”, it is necessary not only to take into account the immediate length of the selected slab, but also the material itself on which this slab will rest. Therefore, all products, as a rule, are marked, that is, they indicate the maximum load-bearing capacity, as well as the level of minimum seismic resistance.
Construction control authorities carefully monitor exactly how these structures are laid and what is the supporting area of the load-bearing wall of the building.
This is of great importance, since an incorrectly installed assembly for supporting a floor slab on a brick wall will be a violation that will lead to a prohibition of construction or reworking a completely already constructed part of the building.
At the same time, the regulatory authorities are guided by modern, currently existing GOSTs, as well as a series of design documentation, where the amount of support is precisely indicated. In accordance with the existing GOST 956-91, which regulates the depth of support of a ceiling of any length on a load-bearing brick wall, this value is 10 mm, excluding the length of the device itself. Therefore, when choosing a reinforced concrete slab for organizing the floor between floors, it is necessary to carefully study the markings applied to it, as it will give all the necessary information about this reinforced concrete product.
A thick brick wall and a beam resting on it
In the case where the thickness of the brick wall exceeds 600 mm (2.5 bricks), a slightly different sealing method is recommended. The nest in the brickwork is made in such a way that there is a distance of at least 100 mm between the end of the beam and the rear wall of the niche. The total depth of the niche is selected taking into account the fact that the beam must rest on the wall at a length of at least 150 mm. The gap left allows you to place heat-insulating material in it and provide an air gap.
The lower part of the nest is reinforced with concrete mortar, a bitumen layer and two layers of roofing felt or roofing felt. In this way, a laying cushion is created, which at the same time levels the surface of the masonry. The niche in its upper and side parts is covered with roofing felt.
Return to contents
Installing floor slabs on a brick wall
The fastest and most economical way to organize interfloor separation and separate the residential part of the house from the attic and basement is to lay floor slabs on a brick wall. Monolithic structures are rarely preferred when for some reason it is impossible to use ready-made slabs, for example, the road does not allow a crane to approach the site.
Product types
The installation of the ceiling must be approached responsibly. The strength of the structure depends on this.
Plates can be flat or ribbed (PKZH). The large-panel reinforced concrete slab has a U-shaped cross-section. They are used in the construction of industrial and technical facilities, under conditions of increased loads and long spans. Stiffening ribs increase load-bearing capacity. In residential construction, they are used to separate the first floor from the basement, since a section of this type does not allow obtaining a flat ceiling.
Flat slabs are produced with voids or with continuous fill (PT). The technical underground slab is used in public buildings to cover channels under the floor. During the construction of private houses, it can be used as an additional element for flooring over small spans of corridors and bathrooms. In residential construction, round hollow-core products are used. They are cheaper, weigh less and are easier to install. Air voids help retain heat better and increase sound insulation. Depending on the production method, they are divided into 2 types.
Round hollow formwork
PCs have been used in private construction for more than 20 years. In production, reusable sized molds (formwork) are used. To reduce the cost of products, formwork of standard parameters is used. The price of a product made in individual sizes will be much more expensive. The thickness of the slab is 220 mm. Depending on the width and length, there are options as shown in the table:
| Parameter | Index |
| Width, m | 1,0 |
| 1,2 | |
| 1,5 | |
| 1,8 | |
| Length, m | From 2.7 to 9 in increments of 0.3 |
Return to contents
Continuous production
PB - manufactured using new technology on a continuous conveyor, then cut. They have a smoother surface, which greatly simplifies further finishing. Made from stronger concrete. At the customer's request, the length can be any, with an accuracy of 10 mm. It is possible to cut the end side of the product at an angle. The only drawback is the width, it is standard - 1.2 m.
Installation recommendations
The slabs must be laid on the walls without gaps in width. You need to pay special attention to the top row of brickwork. It needs to be well leveled and the inside should be placed with the butt side on. Even before laying the PC or PB on the wall, it is necessary to seal the voids with liners or a piece of brick with mortar. The support unit for the slab is formed under the condition that there should be a distance of 1-2 cm between its end and the junction point in the stone. The same mortar should be used to secure the floor and masonry.
Calculation of support parameters
The amount of overlap on the wall depends on the purpose of the building, the width of the wall, the thickness and weight of the ceiling, the seismic activity of the construction area, and the length of the overlapped span. The specific amount of support is calculated by engineers during design. As a rule, to guarantee reliability, taking into account deviations during installation, the maximum value according to SNiP is 120 mm. Laying of PB and PC floor slabs in a brick house is carried out with support on two short sides. The smallest support is presented in the table:
| Product length, m | Minimum overlap, mm |
| Up to 4 | 70 |
| More than 4 | 90 |
Return to contents
Features of slab laying
Installation of the ceiling is carried out using a crane. In addition to the crane operator, 3 workers are needed. One hooks the slings to the fastening loops of the slab, and two are used for installation on the wall. If there is no visibility between the installers and the crane operator, another person is needed. The PC needs to be laid rigidly, with bricks on top and bottom of the slab. When laying PB, hinged fastening is used.
It should be taken into account that it is forbidden to make technological holes in formwork slabs or shorten them. This reduces the strength of the existing structure, since they have increased reinforcement in the support areas. The possibility of supporting hollow products on a third side should be checked with the manufacturer. This may lead to cracking. You should not block two spans with one PC or PB.
Cracked
Sometimes, due to improper transportation or storage, the product cracks. If the cracks are 4-10 mm and there are many of them, it is better to cut off the damaged part and not use it. If the defect is small, the product can be put into use in compliance with the following installation rules:
- Use in a place where there will be the least load, for example, for an attic floor.
- Mount between two intact PCs or PBs, carefully fastening them.
Return to contents
Insufficient width
If existing standards were not taken into account when designing a building, it happens that the width of the floor does not coincide with the dimensions of the room. There are 4 ways to fill the missing space:
- Cut a strip of the required width from the PC or PB.
- Fill the gaps with sagging nets that rest on the top of the floors or floors and walls. Fill with concrete.
- Tie the formwork from below, lay reinforcement, and pour it.
- When the width is small, brick sealing is sometimes preferred to the monolithic method. “Holes” are left near the walls, the stones are placed with a poke in such a way that one edge of them lies on the masonry, and the other rests against the slab. For reinforcement, before screeding the floor, you can line this area with mesh or thin reinforcement (6 mm).
Supporting a beam when reducing wall thickness
Scheme for embedding the ends of a beam into a wall with a thickness of 0.64 m or more.
When performing overlapping on brick walls with a thickness of about 500 mm (2 bricks), the sealing method should be changed. A wooden box (box) with 2-3 walls is installed in a niche up to 250 mm deep, left in the brickwork. Tarred felt is placed between the back wall of the niche and the box. The walls of the box are treated with an antiseptic and impregnated with resin.
The lower part of the niche is leveled with two layers of roofing felt or roofing felt. The side walls of the nest are insulated with felt. The box is installed in a niche so that it presses the felt. The floor beam rests on the bottom of the box at a length of at least 150 mm.
With a reduced thickness of the brick wall, you should control the thickness of the wall remaining after the formation of the niche. When the wall thickness is less than 50 mm, there is a danger of cold penetration, and, therefore, it is necessary to provide additional insulation in the area where the beam rests on the brick wall.
Return to contents
Installing wooden beams on brick supports
When supporting a wooden beam on brick pillars, the joint between the beam and the masonry must be protected from moisture penetration.
Installation of wooden beams on brick supports.
Particles of water contained in warm, damp air, when entering a cold wall into a beam socket, form condensation, which moisturizes the beam wood and causes its gradual rotting. For this reason, the edges of wooden beams adjacent to the wall must be treated with an antiseptic and sealed with a two-layer roofing felt coating (without gluing the end part of the beams with a roofing felt coating).
The size of the minimum support of a floor slab on a brick wall is carried out in compliance with the following rules: the depth of the cavity for installing a beam on a brick wall should be 2-3 cm greater than the area of the beam end. The depth of the beam socket is usually 18 cm, the beam is inserted into the beam socket at 12-15 cm, thanks to the three-centimeter empty gap, the wood of the beam does not touch the wall, and water vapor is vented out through the end part of the beam, which is not covered with roofing material.
When all the beam floors are installed, all the voids in the nests are filled with mortar, which protects the joint from the penetration of air masses and the effects of dampness and makes the wooden floor reliable.
Installation and fastening of beams
The process of installing beams in the manufacture of floors depends on the purpose of the floor, its area and loads. Typically, wooden beams are distributed along load-bearing brick walls at a distance of 600 to 1500 cm from each other. The sealing of beams begins with the outer ones and is evenly distributed along the length of the wall. It is recommended to provide a gap of at least 5 cm between the end beam and the edge of the wall.
Scheme of laying floors and subsequent fixation.
An important element of floor installation is checking that the beams are fastened horizontally and that all beams are at the same level relative to the floor. Horizontal deviation or uneven level will cause additional load in the area of support on the brick wall, especially after further laying of the transverse floor boards.
You can increase the reliability and rigidity of support on a brick wall by using additional fasteners. Steel anchors are most widely used. The anchor is strengthened so that there is a distance of at least 15 mm between the outer surface of the wall and its end. The anchor and the floor beam are fastened with nails and a metal plate measuring at least 6x50 mm.
Return to contents
Floor installation
After completing the installation and sealing of the beams, the transverse flooring is installed. To make the flooring, boards 25-45 mm thick and thick plywood are used. The flooring is installed on top of layers of thermal insulation. When making interfloor ceilings, a noise-insulating layer is also laid. Installation of the flooring is carried out on top of bars (joists), which are fastened across the load-bearing beams.
When making a floor, you must use a standard tool. The following set of tools is recommended.
For processing and fastening wooden elements:
Sealing the ends of wooden beams with crushed stone mortar.
- hacksaw;
- axe;
- hammer;
- Bulgarian;
- drill;
- hammer drill (for working with bricks).
To take measurements and measurements:
- roulette;
- ruler;
- level.
Return to contents
Supporting a metal beam on a brick wall
The designs of reinforced floors can be based on the use of load-bearing metal beams. When supporting such a structure on a brick wall, it is necessary to eliminate the possibility of local destruction of the brickwork in the area where the beam is attached.
To distribute the significant loads that arise over the largest possible area, pillows are used, which should be included in a set of special units.
Several types of standard fastenings include a hinge joint secured to the masonry with cement mortar. In this case, the load on the supporting end is transferred to the brick through intermediate metal plates with a thickness of at least 20 mm. The dimensions of such a slab are determined based on the weight of the beam and the strength properties of the brick.
For large loads (more than 100 kN) in the area of support on a brick wall, special reinforced concrete distribution pads with a thickness of at least 100 mm should be used. Such a cushion is reinforced with two meshes for strengthening. Direct support on a brick wall under the specified loads is not allowed. In this case, the supporting nodes of the beam itself are made in a rigid design.
Return to contents
How is a beam supported on a brick wall?
The most important element in the construction of any house is the floor.
The design of the floor can be based on the use of beams and slabs, which, in turn, can be wooden, metal, or concrete. Of particular interest is the specifics of installing floors on a brick wall, since the construction of brick houses is very common. The support of the beam on a brick wall or, accordingly, the support of the slab on a brick wall is the most important factor in the reliability and safety of the entire floor. The choice of support design depends on the material, embedment depth, and fastening (anchoring) in the wall.
The main characteristic feature of supporting a structure on a brick wall is the possibility of fairly free deformation of the ends of the beam when it deflects. Safety and reliability of the structure can only be achieved by ensuring proper connection between the beam and the wall, eliminating dangerous stresses in the material even when exposed to extreme temperature conditions. When choosing a support design, the material, embedment depth, and fastening (anchoring) in the wall are fully taken into account.
