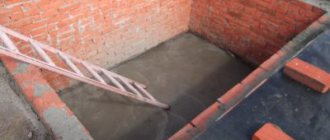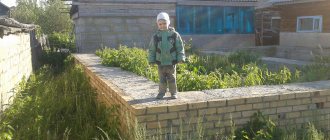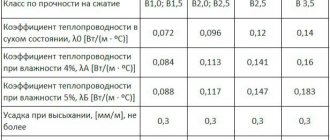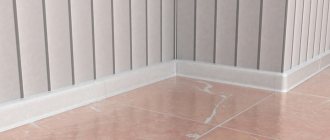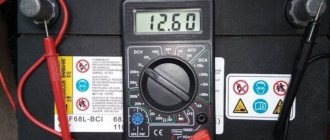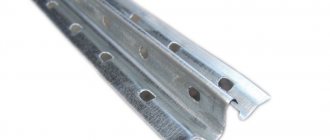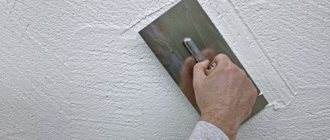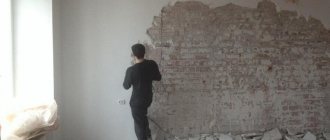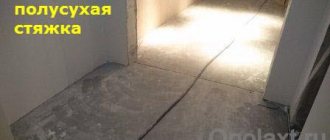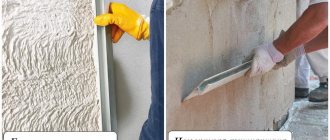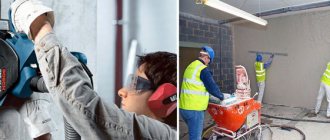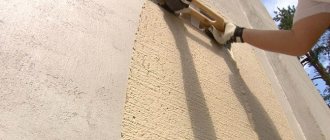How does the composition of the product affect the thickness of the plaster layer?
Professional finishers are well aware of SNiP, which contains all the important data regarding plastering work. They reflect methods of applying plaster, allowable layer thickness, control methods, etc. Various factors influence the layer of plaster that can be completed. Most often, during the work, the type of product and its components are taken into account.
Cement composition
Cement-based plasters are used indoors and outdoors. They are perfect for decorating building facades and finishing rooms with high humidity. Such compositions are sold at a low price, are durable, wear-resistant, and suitable for professional and home use. Almost all cement plasters can withstand freezing and temperature changes, and are resistant to direct contact with water.
If we consider the thickness of the layer of cement composition, it should be at least 1 cm. The maximum thickness will be 5 cm, and in one approach it is impossible to apply a layer of more than 2 cm. If the size of the layer is more than 1.5-2 cm, it is necessary to perform additional reinforcement with fiberglass or other mesh.
Gypsum composition
Gypsum plasters are suitable for interior use only. This is due to their low moisture resistance and inability to withstand exposure to sub-zero temperatures. Gypsum compositions have quite a lot of positive qualities:
- ideal smoothness, evenness of the coating;
- good adhesion to most building substrates;
- long period of operation;
- strength;
- elasticity, no cracking;
- ease of application, plasticity.
The minimum and maximum possible thickness of the gypsum mixture layer is determined depending on the additional components. So, when adding sand, the solution is applied in a layer of 10-25 mm, and in case of serious curvature and the presence of large defects, the figure can be increased to 3.5 cm. In this case, surface reinforcement will be required. Some manufacturers advise applying gypsum in a layer of 15 cm, in one pass, and then applying decorative plaster (even before the first layer has completely dried).
It is undesirable to allow direct contact between the plaster and the concrete wall. It is better to apply lime material (4 mm) to the building base, and only then apply gypsum mortar. Otherwise, the mixture may destroy the top of the concrete.
Coating thickness for Rotband gypsum compositions
Clay plaster
A solution based on clay and sand is applied to the wall in a layer of 10 mm - this figure is the minimum possible indicator. If cement is added to the composition, the norm can be increased to 1.5 cm, and the maximum figure will be 3 cm (with additional reinforcement). Without reinforcement with cement, clay if the layer is too thick can quickly crumble and crumble.
Composition of the mortar and thickness of the plaster layer
The thickness of the plaster is directly dependent on the composition of the solution. For facade work, cement-sand mixtures are usually used, which have a high density, prevent the penetration of moisture, and have high physical and mechanical resistance to external influences. The minimum standard layer of cement-sand mixture is 10 mm. It is not recommended to apply more than 20mm at a time.
Good to know: It is prohibited to apply gypsum composition to concrete. Cement and gypsum react, as a result, the plaster swells and falls off, the gypsum penetrates the body of the wall and destroys the structure. In order to avoid defects, an intermediate layer of lime, 4 mm thick, is applied.
Leveling plaster, the layer must be at least as thick as the beacons
In ready-made mixtures on the packaging, the manufacturer must indicate the recommended, as well as the minimum and maximum layer of solution. What layer of plaster can be applied to the wall:
- Gypsum-sand composition 10-25 mm, with reinforcement 35 mm can be applied.
- Clay-sand - 10-30 mm, the same, but with the addition of cement 15-30 mm.
- The gypsum mixture, according to Table 10 of SNiP clause 3.21 “Insulating coatings”, is applied with a thickness of no more than 15 mm - for single-layer leveling, it is recommended to reinforce it in order to prevent the appearance of cracks; thicker ones are applied in two stages: “wet on wet”.
When the layer thickness is more than 20 mm, reinforcement is required
Layer thickness depending on surface curvature
The smoother the walls, the less plaster will have to be applied to them. Simply put, the thickness of the layer will directly depend on the degree of evenness of the building base. For small differences in the plane, a minimum amount of composition will be required, which will be enough for perfect alignment. If the differences are significant, the layer will have to be made quite thick. If the size of the layer exceeds building standards, you will have to immediately cut off the most obvious bulges in order to smooth the surface as much as possible. This will reduce the risk of cracking of the plaster and reduce repair costs.
It is also equally important to adhere to the minimum possible thickness of the plaster - 5-10 mm, otherwise there is no point in carrying out leveling at all. When the height differences are significant, and there is no possibility to cut off the bulges, the work is carried out in this way:
- successively apply layers 1.5-2 cm thick;
- After each layer, a reinforcing serpyanka mesh is applied;
- finally level the base with a common “shell” of 7 cm (or less);
- if the differences are more than 7 cm, use drywall instead of plastering.
Applying the solution in several layers with a reinforcing mesh
What layer of plaster should be on the ceiling
The technological process of finishing the ceiling implies that with a flat surface, the minimum thickness of plaster on concrete can be 5 mm, on brick - at least 10 mm, a thinner layer will illuminate the masonry joints. For wooden surfaces, the minimum thickness of the mortar on the ceiling is 25 mm; it should be applied in 3 stages: spray, primer, leveling.
The maximum possible thickness of the plaster layer on the ceiling is 50 mm. If the height difference exceeds this figure, then another option should be chosen for leveling, for example, a suspended or suspended ceiling.
To avoid cracks, joints and seams should be sealed with reinforcing tape.
Layer thickness depending on placement
Working conditions indoors are very different from those outdoors. This cannot but affect the characteristics of applying plaster. The correct choice of formation size greatly influences the degree of foundation strengthening, work efficiency, money and labor costs. It is very important to strictly observe the maximum thickness of the layer, otherwise the risk of shrinkage of the plaster, its cracking or sliding will increase.
Plastering indoors
The thickness of the plaster layer on the walls depends on the design features. In general, the highest demands are placed on the cladding performed inside a building, so compliance with all standards is strictly mandatory. If the walls are filled up and the angles between them deviate from the norm of 90 degrees, you will have to apply a plaster layer of about 5-7 cm. You can increase the figure to 8 cm only on the densest reinforced concrete walls. Otherwise, you will have to consider other alignment options.
The easiest way to calculate the approximate size of the plaster layer is this way: the inner coating should be 2 times larger than the outer one. For example, if the façade finish is approximately 10 mm, then the interior may be about 20 mm. This will reduce the risk of condensation penetrating from the house to the base of the walls.
It is often necessary to level the ceiling surface. The thickness of the plaster layer on the ceiling will also depend on defects and differences. In any case, it should not be higher than 3 cm, otherwise the plaster will simply begin to fall off. The minimum layer of material is 5 mm. In case of more serious defects, it is better to install a suspended or suspended ceiling.
When finishing interior walls, it is also important to consider the location of electrical wiring. If it is carried out shallowly, then the size of the plaster layer will have to be increased by at least the minimum possible figure.
When cables with a round cross-section pass through the wall, their diameter can be even larger than the minimum layer of plaster. When the cables are placed in a protective corrugation, the coating is made even thicker.
Facade plaster
The finishing of facades must be as strong, reliable and durable as possible, because it will be regularly exposed to precipitation, wind, temperature changes and ultraviolet radiation. The basement part of the facade, among other things, is subject to high mechanical loads. Usually, for cladding buildings on the outside, cement compositions are used, or, if funds allow, polymer compositions based on silicone and silicates.
The minimum possible plaster layer on facades should be 10 mm. If it is thinner, the unevenness may not be smoothed out, and the protective properties of the solution will decrease. Among other things, too thin a cladding simply will not remain intact throughout its entire service life. At the slightest mechanical impact, it will begin to crumble and peel off. If insulation was used when plastering the facade, the protective “shell” must be especially strong, monolithic and quite thick (up to 4-5 cm with mandatory reinforcement).
Warm façade plaster with reinforcement
Optimal plaster thickness
When deciding the question “what layer of plaster can be applied to the wall in my case?” you should strive for the minimum numbers that are possible without loss of quality of work.
Finishing brick, concrete and aerated concrete walls
The minimum thickness of plaster on brick is 5 mm. This is due to the characteristic surface topography. With a smaller layer, it will clearly appear outward. In this case, puttying for further leveling will be troublesome and, most importantly, unproductive. The maximum thickness without the use of reinforcing mesh is 20 mm, anything larger (up to 50 mm) is only with it.
The thickness of the plaster on concrete, thanks to the good adhesion of this base with all finishing materials, can be almost any. The minimum layer can be from 2 mm, and the maximum, if you work without the use of reinforcing mesh, is 2 cm. With meshes, the minimum is 2 cm, the maximum is 7 cm. In exceptional cases, with significant curvature of the walls, it is permissible to increase the figure to 10 cm.
Gypsum plaster, layer on gas silicate blocks should be from 2 to 15 mm
Finishing of wooden and plasterboard surfaces, as well as insulated
With plastering on a wooden surface, everything is different. In total we get two working layers. The first one is made in such a way that the reinforcing mesh or shingle lattice is completely hidden under it; there are no specific numbers here. The counting begins on the second layer, and it should be at least one and a half, and preferably two, centimeters.
Plasterboard sheets themselves form a fairly even coating, so in most cases a very small leveling layer is required. The maximum thickness of wall plaster is 1-1.5 cm. In excess of these figures, finishing is carried out very rarely and only subject to the preliminary installation of reinforcing mesh. There are no special restrictions on the minimum thickness, usually 1.5-2 mm.
What thickness of plaster should be for different compositions?
SNiP (3.04.01-87) plaster thickness for single-layer application is regulated as follows:
- Gypsum solutions – up to 1.5 cm.
- All others, except plaster - up to 2 cm.
And here’s what they say about multi-layer application of non-polymer plasters:
- Spray on concrete, brick, stone - up to 5 mm.
- Spray on wood, including reinforcing mesh or shingles - up to 9 mm.
- The soil is lime-gypsum, limestone – up to 7 mm.
- Cement soil – up to 5 mm.
- Covering when applying thin-layer decorative plasters is up to 7 mm.
- Coverage when applying rough plasters – up to 2 mm.
Material thickness for different types of surface
When finishing any bases, you must always take into account the type of substrate material and the condition of the surface, selecting the optimal layer width.
Brick
If the walls are made of brick, they have a certain relief, because the individual elements are fastened together with a cement composition. When the base is laid perfectly and is fairly level, you can apply a plaster mass 0.5 cm wide. With additional reinforcement, plastering up to 5 cm is allowed, and without a sickle mesh - no more than 2.5 cm.
Concrete
In most cases, the surface of concrete slabs is quite smooth and there are no serious defects on it. The finishing size in such a situation can be 5 mm, which is quite enough for perfect alignment. If the old finish is very curvature, it is advisable to completely clean it off or cut off the protrusions with a grinder. The maximum size of the layer, taking into account reinforcement with fiberglass mesh, should be 5-7 cm.
If you intend to install various fasteners for hanging pictures, sconces, lamps, then the walls will have to be drilled with a hammer drill.
If the thickness of the mortar is minimal, this will not be possible - the finish may begin to crumble, and there is also a risk of the drill getting into the reinforcement. The solution is to increase the finishing layer in order to securely secure the decor and lighting fixtures.
Aerated concrete blocks
This base is similar to concrete and also has sufficient evenness. The minimum size of the “shell” should be 5-10 mm, the maximum - no more than 20 mm for internal walls and 15 mm for facades.
Wooden surfaces
Construction mixtures do not adhere well to wood and can quickly fall off due to the low degree of adhesion. Therefore, before starting work, shingles or metal mesh are fixed to the walls, which will help hold the solution. The size of the lathing cells should be minimal (no more than 4*4 cm). At the first stage, the shingles are completely hidden with a layer of plaster, at the second stage the final leveling is carried out. The total size of the layer will be 20-30 mm.
Plastering wooden walls
Drywall
GKL sheets are often used for arranging interior partitions, for leveling walls that are too crooked, and creating multi-level ceilings. They are smooth, have no defects and do not require additional leveling. Typically, a thin layer of putty is applied to the drywall, which is necessary for subsequent finishing (wallpapering, painting).
Instead of putty, you can use dry gypsum-based finishing plasters, acrylic or silicone compounds, as well as cellulose mixtures, or “liquid wallpaper”. Another option is to apply decorative plaster with the preliminary installation of a reinforcing mesh, which will reduce the risk of deformation of the plasterboard. It is better not to use cement-based products - they weigh too much and will cause the drywall to warp. In most cases, the plaster or putty layer on gypsum plasterboard does not exceed 3-5 mm.
Puttying plasterboard walls
Insulation materials
For external insulation, foam plastic, extruded polystyrene foam or penoplex are most often used. They are attached to the walls after rough leveling or without prior plastering. Afterwards, the seams between the insulation sheets are sealed and the mesh is attached. Reinforcement is required due to the softness of the insulation, because without securing the mesh there is a risk of the solution peeling off. Typically, a layer of building mixture 3-5 mm thick is applied, the sickle is embedded in it using a spatula, then subsequent layers are applied with a total width of up to 2-4 cm.
Plastering the facade using polystyrene foam
Influence of material on layer thickness
The type of wall directly affects how much plaster is needed. Walls are:
- brick;
- concrete;
- cellular concrete;
- wooden;
- plasterboard;
- covered with insulation.
If possible, you should adhere to the minimum thickness of the mortar - this will eliminate the weight of the wall and the formation of cracks.
Brick walls
Brick surfaces have a recognizable relief. The brick texture increases the adhesion of the plaster mixture to the wall, however, more mortar is required to cover the roughness. The minimum thickness of the plaster layer on brick is 5 millimeters. If you use less, masonry defects will remain visible.
The maximum thickness is determined by the presence or absence of reinforcing mesh. If reinforcement is not installed, the limit becomes 25 millimeters, but if the mesh is installed, the layer of plaster can be increased to 50 millimeters.
Concrete walls
Concrete surfaces have a porous structure, which allows the plaster to adhere well to the walls. Concrete partitions are often quite smooth, which reduces the consumption of plaster mixture. The minimum is 2 millimeters, the maximum depends on the presence of a mesh: 20 millimeters if not present and 70 if present.
Cellular concrete walls
They are also gas and foam concrete. These surfaces are initially straight, they do not need to be leveled; plastering is necessary here only for aesthetic purposes. The thickness of decorative plaster ranges from 2 to 15 millimeters.
Wooden walls
Throwing plaster mixture onto wood walls is difficult - the material does not stick well. To make work easier, a reinforcing mesh made of plastic or metal or wooden sheathing is used. Metal reinforcement and lattice boards are attached to the wall with nails or self-tapping screws, plastic mesh is secured with special glue.
The mixture is poured in two layers. The first one is needed to hide the mesh or sheathing; its size is not important. The average thickness of the next layer is 15-20 mm.
It is recommended to choose a reinforcing mesh with cells up to 40 millimeters so that the solution does not fall off.
Plasterboard walls
Drywall is a finishing material used to level walls, so it usually does not require additional plastering. An exception is the use of decorative plaster. A one and a half or two millimeter layer is a sufficient minimum, the permissible maximum is one centimeter. If circumstances require applying more plaster, you will definitely need a plastic reinforcing mesh.
Advice: it is recommended to cover only high-quality plasterboard with the plaster mixture.
Plaster on insulation
There are craftsmen who believe that it is impossible to plaster insulation materials, which include polystyrene foam and mineral wool. However, this is permissible and recommended if it is necessary to strengthen insulated walls. The plaster will allow you to screw in fasteners for light-weight lamps, paintings and similar accessories.
The procedure consists of two steps. The first step is the installation of mesh reinforcement, covered with 1.5 mm thick plaster for masking, the second step is leveling the surface with a plaster layer of 10-20 millimeters.
Thickness of decorative plaster
Most often, decorative compounds are applied in small quantities, because they are not intended for leveling and are sold at a fairly high price. Typically, the specific size of the interlayer depends on the grain size of the filler and rarely exceeds it. Venetian plaster, for example, is applied in the thinnest layers (1-2 mm), since it contains finely ground marble flour. Decorative compositions with the effect of silk and Moroccan are applied in a similar way.
Structural solutions are applied in a thicker layer, for example, “fleece”, “bark beetle”, “travertine”. The size of the grains in them is equal to several millimeters, therefore, the interlayer should not be less than this value. Textured and pebble coatings are thicker - up to 5 cm, otherwise it will not be possible to recreate the intended effect (imitation brickwork, waves, etc.).
Pebble decorative plaster
Possible deviations
According to SNiP, when plastering is carried out, minor deviations in the thickness of the layer may appear. The fact is that in practice, perfect compliance with all norms and recommendations is not always possible. Here are the permissible errors for applying conventional rough solutions:
- 15 mm on the entire wall along a vertical plane;
- 3 mm per square meter of area;
- the depth of remaining irregularities is less than 5 mm;
- permissible number of flaws - 3 pcs./4 sq. m.
For high-quality plaster, a deviation in the vertical plane of no more than 5 mm for the entire wall and 1 mm for each square meter is allowed. The possible depth of unevenness is less than 2 mm, while the number of flaws is up to two for every 4 square meters.
Control of the plaster layer
Experienced craftsmen can already see by eye whether the completed finishing meets the requirements of construction documents. Usually, when performing thin-layer coating, the visual method is more than enough. In other cases, other control methods are used:
- Metal or plastic beacons (guides). Typically, products up to 1.5-3 meters long and 6-10 mm thick are used. They are attached to the boundaries of the site and evenly distributed over the entire wall, aligned by level or using a plumb line. After installing the beacons, the solution is applied between them, strictly monitoring the height of the mass. After completion of the work, the beacons are removed or left in place, covered with plaster.
- Lighthouses made of solution. They are small piles of quick-drying plaster (usually gypsum), which are distributed over the surface and leveled in height. Afterwards, plastering is carried out, making sure that the composition does not extend beyond the beacons. This method is considered more labor-intensive and is used mainly by professionals.
- Strings. At a short distance from the corners of opposite walls, screws or dowels are screwed in, their heads are leveled in the same plane. A fishing line (string) is attached to the caps, which is stretched along the perimeter and diagonals.
Three-layer plastering technique: thickness of each layer
Standard wall plastering technology includes three main stages. Each of them has its own characteristics and requires a different layer thickness:
- Spray. Apply directly to the building base by hand or using a plaster ladle. The permissible size of the layer is 2-3 cm. After application, the mixture is distributed over the surface, but not too thoroughly, which will enhance the adhesion of subsequent layers.
- Priming. The main layer, the size of which depends on the spray already completed and can be 0.7-5 cm. The soil is carefully leveled with a rule or other convenient tools.
- Cover. A finishing layer intended for final leveling of walls. Its thickness does not exceed 5 mm, and a solution of a rather liquid consistency is used.
Knowing the criteria on which the thickness of the plaster layer depends is a prerequisite for the master. Compliance with the requirements will help to complete the work efficiently, economically and with the most effective results.
Types of plasters
Plastering of walls should be done according to the beacons.
The thickness of the finish largely depends on the choice of composition and type of plaster. Since finishing of brick walls can be done both inside and outside the room, this already implies differences in the composition and thickness of the applied plaster.
For exterior work, cement-based mixtures are used, which are denser in comparison with lime and gypsum, capable of retaining dampness and cold outside the room. The minimum thickness of such finishing should not be less than 10 mm.
For interior decoration, lighter and more porous lime mixtures are used, and therefore retain heat better, which, compared to cement ones, harden much faster. But such mixtures are less dense and therefore not as durable and more susceptible to mechanical damage. Their minimum thickness must also be at least 10 cm.
The thickness of the plaster layer also depends on the type of plasters. To decorate brick walls, plasters are used:
- simple,
- improved,
- high quality,
- decorative
Classification of monolithic plaster.
When finishing walls, each of these types consists of a different number of layers, which affects the overall thickness of the coating. Simple plaster involves only spray and primer. The total thickness of such finishing applied to a brick wall is on average within 10-12 mm.
Improved plaster includes a spray, primer and cover. The total thickness of the finish applied to the wall is 12-15 mm. For high-quality plaster, a spray is first applied, then 2-3 primer layers are made. The finishing is completed by the covering. The total thickness of such finishing can vary from 15 to 20 mm, and in some cases more.
Decorative plaster looks impressive on the wall, holds firmly, and allows the walls to “breathe.” Depending on the chosen type, the thickness of its finishing of brick walls varies from 5 to 10 mm.
