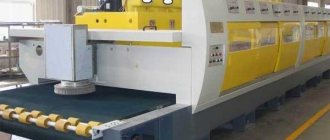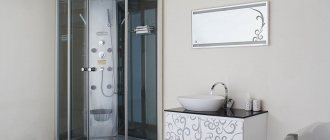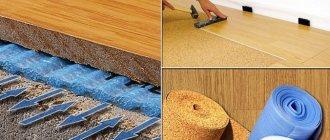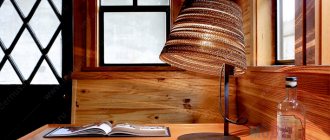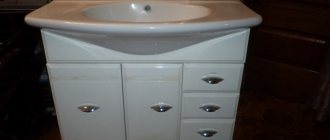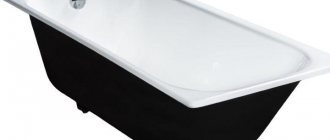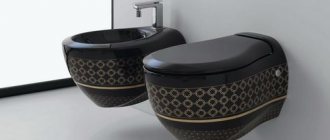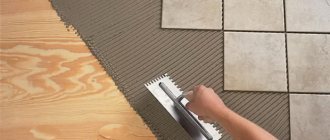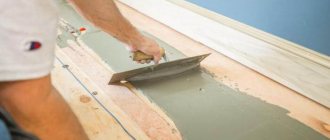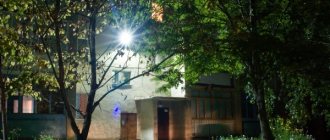When building a house or renovating, every owner must understand that the staircase that leads to the second floor must not only fulfill its functions, but also fit favorably into the overall interior of the room. You should also not forget that finishing the staircase, for example, with wood, will protect the structure and save a person from constant minor breakdowns of this structure.
Covering a metal staircase with wood will solve several more problems. Thus, it will take on a more attractive appearance and be more wear-resistant. Here it is worth paying attention to the quality of materials. If possible, it is better to spend money on expensive wood once, since in any case, sooner or later, the cheap material will have to be replaced.
Features of combining the product
In the process of creating a wooden finish on a metal structure, a person will have to use not only his skills and knowledge, but also show highly artistic taste. It is this method of solving the problem that is considered the best option for ensuring that the staircase fits into the interior of the room. This is due to the fact that this particular material, in addition to strength, has another advantage, namely flexibility during processing.
This type of work has its own subtleties
Thus, the master will have the opportunity to give the structure almost any desired shape. Also, do not forget that by finishing a metal staircase with wood, the problem associated with an increased risk of injury will be solved.
The need for such work is explained not only by giving the structure an aesthetic appearance, but also by the opportunity to influence the reduction of the number of situations where a person may suffer from injury.
The covering itself can be either partial or complete. Depending on the decision made by the master, the base for the steps will be fixed either to crocuses or to bowstrings. Regarding the features that characterize the differences of this design, they will be as follows:
- Prices for combined models will be higher when compared with products made exclusively from wood.
- Strength. Usually achieved not only through the use of a metal frame, but also through the correct use of wood. To do this, the structure is finished with thin boards in order to reduce pressure on the main part.
- Each wooden element can be easily replaced with a new one. If another owner moves into the house and does not like this design, he will be able to change its appearance using a different type of wood.
- To get rid of the creaking of boards when a person moves, they must be positioned in such a way that there is no contact between the products. And each board must be placed on a rigid support.
- Installation quality. As for the metal frame, it is better to approve it during the main repair process. And in the future it is better to carry out finishing after all the rough work has been completed. In this case, the master will have the opportunity to manage each process much more flexibly, changing and correcting even the most minor errors.
In this video you will learn more about finishing the stairs:
Monolithic base
Pouring concrete into formwork with reinforcement helps create almost any shape of staircase, making it stronger and more durable. This is the case when, at a relatively low cost of raw materials, you can get the best possible result.
Advantages of a poured structure in a private house
Finishing the staircase becomes a necessity rather than just a wish of the home owners. You can not only decorate the structure, but also strengthen it further.
The poured construction between floors best meets safety standards: concrete does not burn, there are no fasteners that become loose and fall out over time. Unlike metal, the surface will not rust from any damage, and compared to wood, exposure to moisture will not cause deformation or rotting.
You can add natural chips, such as granite or marble, to the concrete solution to make the structure even stronger, more decorative, and increase its service life even more.
Concrete steps do not creak when walking, do not sag under the influence of different weights, and the load-carrying capacity of the product is simply enormous.
Fences can be attached from any type of raw material - the concrete mixture goes well with any other type of product.
Laying reinforcement helps to significantly strengthen the structure, making it resistant to various local climate conditions, temperature changes, and frequent use - concrete stairs are often installed in buildings with high traffic.
When is finishing needed?
Final repairs for a concrete building on the second floor are more a necessity than a whim of homeowners.
The absence of further processing will lead to gradual delamination of the solution, crumbling, and shedding. The material hardens, leaving many pores susceptible to external influences, so without facing, concrete will soon lose its structural integrity.
As a rule, the destructive impact is noticeable only when it is already too late: the degree of destruction becomes irreversible.
Destruction without covering
Further processing helps strengthen the structure, protect it from destruction, reduces the need for repairs to a minimum, and also improves the overall aesthetic appearance, ideally fitting the structure into the interior of the house.
Choosing the right raw materials
In order to choose the right raw materials for cladding a building, you need to consider all the characteristics of the presented assortment. The parameters of products for repair are sometimes more important than the preferences of homeowners, but it is quite possible to find a compromise option.
First, pay attention to what type of location the product is intended for. Internal work does not require as much as external work
Outdoor products must be frost-resistant, withstand various types of precipitation, and so on. But for the home, options with high strength and abrasion resistance are required.
Both varieties differ in the technology of use and require different adhesive compositions.
Depending on the shape of the step, there will be a certain percentage of increased consumption, which will require a large supply of raw materials. Also, rounded parts can be made with products of an unusual external state in order to finish the base without losing the contour.
Staircase with round steps
The products used must meet safety requirements. This means that the material should not be flammable or flammable, and the working surface should be anti-slip. Unlike wall cladding, the flooring used for stairs is chosen to be non-slip, without a strong glossy sheen, otherwise people will constantly fall from the steps.
The insulating properties of the finish used may vary and may reduce or increase sound levels. It is recommended to use a soundproofing coating that partially absorbs sound - wood products, carpet or laminate.
An example of proper cladding of a flooded staircase is shown in the following video:
Wood selection
Before sheathing a metal staircase with wood, you need to decide on the type of material. Each wood has its own unique structure and design, so it is worth taking into account the interior features of the room in which the structure was built. At the owner's request, the craftsman can sheathe the entire staircase or only individual parts of it.
Also, do not forget about other fundamental factors. If the owner of a house or apartment wants the staircase to last as long as possible and be durable, he must understand what material has the necessary characteristics. This may also be due to the design features, which require the presence of independent steps. If we talk about soft woods, they are more suitable for cladding the side of the frame.
Oak
Oak is one of those materials that are characterized by increased strength. Also, the owner of the house will have a lot of different shades to choose from, which will allow the design to fit favorably into any interior of the room. But here it is worth considering the fact that over time the wood will darken, but in most cases this gives it a very noble appearance.
This material will be available to wealthy citizens, since they will have to pay a fairly large amount of money for it, which is why oak is quite rare as a finish for a metal staircase.
Ash
Ash is also one of those materials that have a strong and dense structure. Most people prefer it because of the beautiful wavy lines on the cuts. In most cases, after covering a metal frame with this wood, the structure does not need to be painted in the future.
The only drawback that can be noted in such a situation is the likelihood of cracks due to improper drying.
Beech
This wood is attractive to people because of its similarity to mahogany. Beech is perfect for those cases when the owner of the house wants to make the room more expensive, but without spending large sums of money. Also, this tree is one of the few that will fit into the interior with the appropriate colors. On the positive side, it can be noted that beech board will be very durable and will last for at least several decades.
Exotic breeds
Exotic tree species for covering a metal frame include the following varieties:
- Hornbeam. After drying, such material will be even stronger than oak. But at the same time it will be difficult to process with cutting tools. The texture of the material is mostly uniform. In order to sheathe a staircase with this wood, you will have to turn to professionals who will charge a lot of money for the work, but the owner will thus receive a durable staircase that creates a warm atmosphere in any room.
- Wenge. Such a material can be classified as quite heavy, resistant to deformation and dense. This tree is very popular because of its chocolate shade. But when choosing this particular variety, the owner must understand that in the future he may have problems with painting and polishing.
- Merbau . This wood is resistant to mechanical stress and moisture. Unlike the previous wood, it lends itself well to polishing. Here the owner of the house will have the opportunity to choose several shades: from red to brown.
- Teak. This tree is a fairly strong and durable material that does not require constant and special care. Teak is very pleasing to the eye due to its beautiful wavy pattern with a smooth structure. The main advantages of this material when covering stairs on a metal frame include the fact that it will not be slippery, even if it is wet.
- Abash. This material can be considered one of the most durable. It is easy to polish or any other processing and that is why it is used when it is necessary to give the structure an original appearance. After some time has passed, the tree will begin to acquire the color of a ripe tangerine with a pattern of white stripes. This wood is mainly used in interiors that feature bright colors.
Merbau performs well under mechanical stress
Pine
Pine is a relatively inexpensive material for covering metal and wood stairs. This tree gained its popularity due to the fact that it lends itself well to processing. But here you will also have to take into account the disadvantages in the form of poor resistance to moisture, which is why it is recommended to use such a finish only for those structures that are located indoors.
As for the positive aspects, it is quite easy to paint pine in absolutely any color. When using colors, a person will have the opportunity to obtain a material that looks like ash or oak.
Non-slip granite stairs and slippery marble
If you do not take into account the high price of finishing concrete stairs with granite, then this material can be called ideal for the street. Granite steps have a rough surface, which makes them non-slip. As for marble, quite often it poses a danger, since it usually does not have anti-slip properties. But it looks chic, and some types of material do not slip. Another disadvantage of marble is its low abrasion resistance, which makes it ineffective when constructing entrances near public buildings.
Metal structure cladding technology
Each staircase on a metal frame with wooden steps is not only a well-prepared, highly artistic project, but also a complex design from an architectural point of view, so during its manufacture you will have to take into account quite a lot of technological features. In most cases, people solve this problem by turning to highly qualified specialists.
If we are talking about using soft wood for this purpose that lends itself well to finishing, the whole process will not be extremely difficult and will require compliance with the following stages of work:
- First, the master needs to decide on the design of the future staircase structure and the method of covering the metal frame. At this stage, it is assumed that only the steps or steps with risers need to be finished.
- Once the specific type of wood has been determined, it is necessary to begin preparing the parts for the cladding, as well as its elements. To do this, the array is adjusted to the size of the structure, eliminating the possibility of cracks.
- After the measurements, you can begin to cut out the details of the steps, which are best numbered.
- Fences on steps, in addition to performing a protective function, are also effective decorative elements of the structure as a whole, so their selection is no less important.
- Installation of wooden elements is mainly done using a screwdriver. First you need to fix the step at the top. Next, you can begin to strengthen the risers into the frame, holding them as tightly as possible to the element of the metal staircase. The same actions are performed on the rest of the structure.
- Next, the frame is completely covered with a wooden panel, which was previously cut to the shape of the steps. At the same time, do not forget about the side of the stairs.
- When this work has been completed, you can begin decorating the rear part. Typically, plasterboard sheets are used for such purposes.
- At the last stage, each wooden element is coated with varnish or paint.
Methods for installing step cladding
The following can be used to cover a metal staircase with wooden steps:
- screws and self-tapping screws. To perform such work, you will have to make holes on the reverse metal side to tighten the screw;
- in some cases, the steps are placed on high-quality glue, but the surface must be perfectly flat;
- if it is necessary to level the surface, an additional wooden frame can be used for cladding.
Exterior decoration of the stairs
Finishing a wooden staircase on a metal frame may involve the use of laminate or paints. Regarding the second option, it is the most common one. For this purpose, transparent and opaque varnishes, oil paints and other means are used to give the wood the necessary shade for a specific interior.
To successfully apply paint to the stairs, it is better to immediately prepare 2 brushes of different sizes: one wide, and the other for getting into hard-to-reach places.
It is also worth purchasing sandpaper with a large mesh size.
Tools
If finishing work is carried out independently, a person will have to acquire the following tools:
- Drill.
- Hacksaw.
- Hammer.
- Electric jigsaw.
- Hardware.
- Screwdriver.
- Grinder machine.
Finishing with MDF
Wooden stairs: sheathing with MDF
MDF (fine dispersion fraction) is a material made from compressed wood fibers bound with resins that are safe for humans.
MDF characteristics:
- strength;
- moisture resistance;
- resistance to temperature influences;
- the ability to manufacture structures of any shape and size;
- hygiene, resistance to mold and mildew;
- excellent decorative qualities;
- long service life.
Unlike chipboard, this material perfectly withstands the fasteners installed in it, and it is also environmentally friendly.
Painted MDF, laminated and veneered, as well as a version with increased moisture resistance are available. There are also slatted, tile and sheet forms of products.
There are also many texture options for wood fiber material. It can imitate any building materials,
You can paint MDF that does not have a finishing coating yourself. For this, acrylic or polyurethane compounds are used.
The painting technology is extremely simple:
- The clean surface is primed (2 layers).
- After the primer has dried, paint is applied. To do this, you can use both brushes with rollers and sprayers.
- The finished surface can be additionally varnished.
In addition to panels, you can also purchase corner elements that match the design for finishing stairs. The material is mounted to the base using glue, self-tapping screws or self-tapping screws. Installation of slabs on sheathing is also often used.
In addition to decorative functions, staircase cladding can also perform practical ones. For example, instead of the blank cladding of the frame, you can install doors, and under the flight - a small closet or storage room (as can be seen in the photo).
Using a ladder design to organize storage spaces
You can also use rugs on the steps as a finishing element for wooden stairs.
They will perfectly protect against slips and falls, which is especially important for children, reduce noise, and also reliably protect the steps from abrasion and damage.
Rugs on a wooden structure
If you are the happy owner of a country house in which new or worn-out wooden staircases are installed: how to sheathe such structures, we hope our review will help you to some extent. By spending a little time, effort and finance, you can end up with a very attractive design that will serve faithfully for many years.
Do-it-yourself stair covering
What do you need to cover a staircase? In most cases, when it comes to using standard materials, cladding a metal staircase with wood with your own hands will not require any special knowledge or skills of a highly qualified specialist. It is enough to adhere to the following recommendations:
- first you need to secure the wooden parts of the stairs;
- then a wooden tread is installed at the top of the structure for mounting the riser (the same actions are done for the rest of the structure);
- to increase the level of safety of movement, it is better to chamfer all steps;
- then you can begin installing the baluster;
- At the last stage, the wood is treated with an antiseptic agent, stained and varnished.
