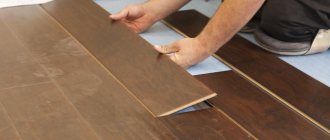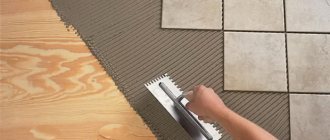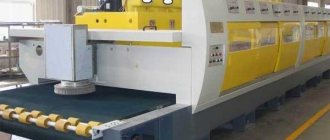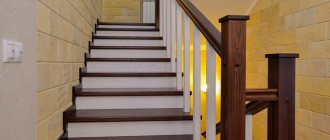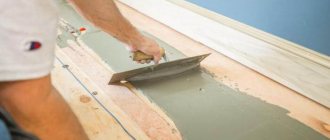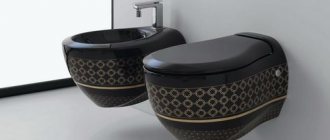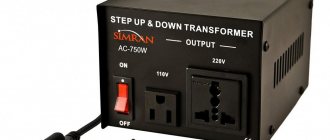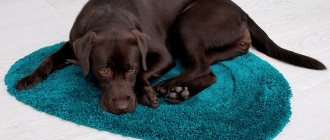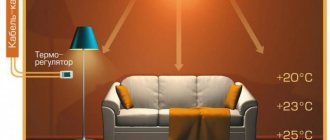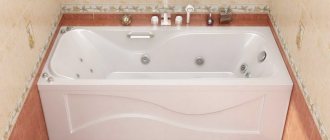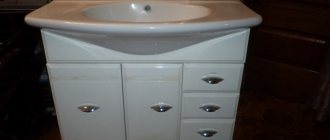Choosing floor insulation for laminate flooring
Laminate has become widespread and popular due to its versatility.
Floor finishing of this type is laid in any room of the house - from the nursery to the kitchen. During the operation of such flooring, discomfort occurs, since the laminate is cold to the touch. This is especially felt in winter. To eliminate this drawback, use insulation under laminate on a concrete floor.
Floor insulation measures should be carried out correctly so that the coating lasts for a longer period.
Often, only a foam polyethylene backing is placed under the laminate. This is the minimum required by the manufacturers of the topcoat in question. However, in terms of insulation, such a bedding is frankly of little use. This rolled backing performs the function of sound insulation and eliminates the creaking of the lamellas when they rub against each other at the joints. For thermal insulation, in addition to it, other materials must be used.
Floor insulation helps to significantly save on heating costs
Insulation under the laminate is installed for the following reasons:
- reducing heating costs;
- creating comfortable temperatures for humans at floor level;
- preventing the development of mold under the finishing coating;
- minimizing the formation of condensation directly under the slats.
If the floor under the laminate itself is warm (there are heated living rooms on the floor below), then there is no need to insulate it. Such additional insulation will only be a waste of money and time on work.
But on the first floors in apartment buildings, as well as in rooms above unheated utility rooms or basements in cottages, thermal insulation for laminate flooring must be installed. Here it is not just recommended, but strictly necessary. Without it, laminate slats will swell from condensation due to temperature changes and warp.
Insulation under laminate on a concrete floor: types and installation
Insulated floors in the house always increase the comfort of a person’s stay in his home. Among the wide variety of types of flooring, laminate parquet is especially popular.
Along with its undeniable advantages, parquet itself is a “cold” material, so every homeowner who decides to install parquet floors should think about what type of insulation to install under the laminate. In this article we will try to convey to the reader as much information as possible about how to best insulate a laminate floor.
Preparing the subfloor for laminate insulation
The most common flooring bases are wooden floors, monolithic concrete or reinforced concrete floor slabs.
Wooden floors
Wooden floor installation
To prepare wooden flooring for installing a floor structure under the finishing parquet covering, you need to perform a number of works:
- First of all, the flooring is checked for surface defects. All cracks and chips are puttied. The wood is treated with an antiseptic.
- The entire surface is covered with waterproofing in the form of polyethylene film in two layers. The film is placed on walls with a height greater than the level of the future laminate.
- After this, insulation is laid.
Concrete base
Be sure to prime concrete floors
The cement surface is prepared as follows:
- The base is cleaned of debris and dust. The cracks and chips are sealed with cement mortar.
- The surface is treated with primer.
- Lay waterproofing
- Then they move on to subsequent work on the formation of the floor mass.
Among the various methods of floor insulation, two methods can be distinguished:
- passive insulation;
- active heating.
No. Passive insulation Active insulation
| 1 | Styrofoam | Warm water floors |
| 2 | Polyurethane | Electrical cable |
| 3 | Expanded clay backfill | Infrared heating |
| 4 | Mineral wool | Warm baseboard |
Passive insulation
This method involves laying thermal insulation materials on the base of the floor, which are then covered with a cement screed. Various underlays are also used for thermal insulation of laminate flooring.
Substrates
The building materials market offers various types of laminate substrates. As a rule, these are foamed polymer materials, foil lining, and cork.
Underlays are mainly intended to level the surface of the screed and to increase sound insulation. As insulation, the substrates “work” together with underfloor heating systems.
Slab thermal insulation
Insulation with slab material is suitable for foundations on the ground
Thermal insulation of floors made of slab materials is needed when the floors are installed on a cold base (soil, foundation slab).
If the ceiling is located above a heated residential space, then the floor does not need insulation.
Floors are insulated with polystyrene, polyurethane and foam boards. The slabs are laid on pre-laid waterproofing. When the slabs are laid in two layers, their seams are spaced layer by layer.
A cement screed is placed on top of the thermal insulation. Otherwise, lay sheets of chipboard.
Dry floors
Dry floors are used as effective insulation under laminate flooring. This type of subfloor achieves excellent thermal insulation of the floor of the room. Dry filling is formed from expanded clay and mineral wool.
Substrate application
Sometimes, in order to increase the temperature of the floor covering, you can do without using additional insulation.
In this case, we are talking about laying a regular substrate. But, in order to carry out high-quality insulation, it is necessary to choose the right substrate.
To make such material, cork, polystyrene and isolon are used. The advantage of the latter option is that it has a relatively long service life.
If you take into account the environmental friendliness of the substrate when choosing, then the best option would be a material made from cork. The thickness of the substrate may vary.
When choosing this option, you should pay attention to the condition of the base and the requirements for thermal insulation. If the base has uneven surfaces, it is better to use a coarser substrate, the thickness of which is 1 cm.
This material is also used in cases where it is necessary to reliably and efficiently insulate the floor. When choosing a substrate, do not forget that it can absorb noise.
Thermal insulation of concrete floor
Scheme of thermal insulation of a concrete floor with foam plastic.
Using joists, you can also insulate a concrete floor under a laminate, but only if its surface is not too damaged. Otherwise, you will have to first level it and only then install a wooden frame, which will further reduce the height of the room. In addition, there are less labor-intensive methods of thermal insulation of concrete floors.
Related article: Method of growing seedlings at home
First of all, you need to determine how many centimeters of height can be sacrificed to lay insulation. It’s good if the ceilings are high and allow you to steal up to 10 cm. It’s even better if the concrete screed can be refilled by adding expanded clay to it. It is also possible to lay dense slabs of mineral wool or colored fine-grained foam under the screed. A good option is to use double flooring. First, a layer of wooden boards is laid, a substrate is placed on top of them, and a laminate is placed on top.
If it is possible to allocate no more than 3 cm for the insulation, it is recommended to use self-leveling mixtures. You need to mix the solution according to the instructions on the package, pour it onto the floor and spread it evenly with a spatula. After a few hours, the mixture will harden, it will be possible to lay the substrate on it, and then the laminate. If the concrete base does not contain significant defects, the insulation layer may not exceed 1 cm. Otherwise, it is necessary to increase it so that the poured mixture hides all the bumps.
The following materials can be laid on a flat concrete surface:
- polyurethane foam;
- gypsum fiber sheets;
- foamed polyurethane;
- isolon.
The thickness of the insulation will be no more than 2 cm, but will provide good thermal insulation.
If there is no possibility or desire to lose centimeters of room height, you can purchase a thin thermal insulation membrane. The material has two modifications: with or without foil. The membrane is glued directly to the floor using special glue.
We install heated floors
Diagram of a water floor.
This type of insulation is the most effective because it ensures uniform distribution of heat throughout the room. The advantages of such systems can be fully appreciated in winter, because the radiators do not heat the floor. The installation process depends on what type of heated floor is chosen.
Much cheaper than electric in terms of operating costs. To install it, you will need a solid metal-plastic pipe, which is placed in a snake pattern across the entire floor. Ideally, the pipe should be laid in a screed. The distance between the pipe and the outer surface of the laminate should be no more than 3 cm, otherwise the heating effect will not be felt. If it is not possible to place the pipes in the screed, aluminum plates are laid on the leveled concrete floor to distribute heat, and the pipes are placed in them. The entire structure is covered with sheets of chipboard, plasterboard or plywood, laid in two overlapping layers, and fastened with self-tapping screws.
A very expensive pleasure, as it consumes a lot of electricity. But such a floor takes up less space than a water floor, and its temperature can be controlled more accurately. Depending on the materials used, it is divided into 3 types:
Diagram of an electric heated floor.
- Infrared floor. Installation is easy and quick, since the floor can be insulated using a special film. A heat-reflecting substrate is placed on the cleaned surface. The film is cut into strips of the required length and placed with the rods down. Next, connect the electrical wiring and install the thermostat. All connections must be insulated.
- Rod mats. Placed on a flat surface. At the turning points, the mats are cut so as not to damage the cable. At the end, you need to return to the place where you started laying the material and connect the ends of the cable to the thermostat. Now you need to check the resistance and integrity of the connections. If everything is in order, you can lay the laminate.
- Cable floor. The least effective type of heated floor. The cables must be laid in a sand-cement screed, covered with a backing, and then the laminate must be installed. That is, they will first have to warm up all the internal layers in order to then transfer the heat to the floor. This will take a certain amount of time and electricity. You can start using the system only after 28 days - after the screed has completely hardened.
Which heated floor to choose for laminate
In this part of the article we will look at all types of floor heating. Let's compare their effectiveness, find out their features and determine the best companion for laminate flooring.
Cable heated floors and mats
Floors can be heated using electric current and coolant flowing in pipes. Let's look at everything in order. Let's start with electrical systems, which, in turn, are divided into two types - resistive and infrared.
Warm mats for floor heating
The picture above shows an example of a resistive system in the form of an electric self-heating cable mounted on a special substrate. This backing is made of fiberglass mesh, which makes it possible to conveniently install the mats in a screed or in layers of tile adhesive. The word Resist translated into Russian means resistance. If you are at least a little familiar with the rules of electrical engineering, you should know that the greater the resistance of a conductor, the more it heats up when electric current passes through it. It is this principle that forms the basis of the device.
The cable floor can be laid freely at almost any distance
cable heated floor
The cable floor does not have a base; it is mounted using special metal strips that are attached to the floor. The tapes have folding tendrils into which the cable is clamped. This structure makes it possible to install the system in rooms of different configurations with great convenience.
- Despite the external differences, the operating principle of the devices is the same - described above.
- The main condition for the effective operation of the system is its enclosure in layers of screed or close contact with heat distribution plates - the latter are used when organizing heating on wooden floors. The fact is that air does not transfer heat well, and if there is no contact with a heat-conducting surface, the energy will not be able to reach the floor covering.
- The types of cables used in such systems are different. Resistive conductors do not tolerate overheating. Again, the presence of an air gap does not allow heat to be effectively removed from the conductor, which leads to an increase in temperature on it. When crossing conductors, the same thing happens, so you need to carefully monitor this moment during installation.
Self-regulating cable
- It's worth paying a little more and purchasing a self-regulating cable. Its peculiarity is that it is able to change its resistance depending on the temperature. If you cut such a cable, you can see two copper cores connected by a special polymer matrix, which determines the principle of operation.
Interesting to know! The temperature along the cable varies independently across sections.
Since such a floor is located inside the screed, the heat from it first overcomes its thickness, then it needs to penetrate the heat insulator (substrate) and, finally, warm up the laminate itself. Don’t go to a fortune teller, because such a system will be ineffective. Constant energy losses will lead to an increase in energy consumption - bills will be high, but the heat will be insignificant.
The structure of the screed itself plays a big role in how effective such a floor is in operation. According to all the rules, it is necessary to install heat-reflecting or heat-insulating material under it, for example, foamed foil insulation or extruded polystyrene foam. If this was not done, a significant part of the thermal energy will be directed to heating the soil or lower layers of concrete.
foil insulation
For these reasons, such a system is not suitable for laminate flooring, but since there is not always a choice, you can get the maximum effect by applying the following measures.
- The screed in the room must be perfectly level, since any depressions and bumps reduce the contact area of the materials - the laminate will not repeat the shape of the base.
An even screed is the key to tight contact between materials
- Be sure to have insulation under the screed, otherwise get ready for high electricity bills.
- It is necessary to use high-quality control and protection systems in conjunction with heating cables, since heating will almost always be at the maximum level.
Thin Sheet Backing
- Of all the possible ones, choose the thinnest substrate. If you use foamed polyethylene, the thickness should be a maximum of 3 mm. Over time, it will flatten a little and the heating will become more efficient.
Advice! It is impossible to lay laminate on a concrete floor without a backing, since this layer serves as effective waterproofing (not required for all rooms) and sound insulation.
Use only laminate designed for use with heated floors.
Infrared films for floor heating
The second type of electric floor heating is called infrared. These systems do not generate heat like the first option. They emit infrared radiation, which directly heats objects in the room. There are two types of them - film and rod. The last option has a thickness of 4-5 mm, therefore it is also installed in layers of cement, but we will immediately say that it will be more effective in our case than resistive cables.
Infrared films are very thin
The infrared film is very thin, which allows it to be laid directly under the laminate, on top of the substrate. This is exactly what is required for such a floor covering. The heat does not have to overcome all the previously mentioned layers; radiation does not particularly care how tightly the laminate lies on the film.
Interesting to know! You can use foil material as a backing for the laminate, which will allow you to reflect all the energy strictly in the direction of the room.
The laminate will protect the film from damage
Don't miss: Do-it-yourself corner fireplace step-by-step instructions, drawing and order
This type of heating is the best for laminate flooring, and here’s why.
- The film is inexpensive - almost everyone can afford it.
- There is no need to deal with the hard work of arranging the screed, which reduces both physical and financial stress.
- The film is a reliable solution that lasts for many years. The radiation from it is considered harmless to human health.
- Any person holding pliers and a hammer drill can install such heating. Electrical knowledge is enough to know that plus and minus cannot be connected to each other. In the second part of the article we will analyze the installation in detail - everything will be clear.
- If the heating fails, replacing it with a new one will be much easier. It is enough to take out the furniture, carefully remove the laminate, carry out repairs and return everything to its place. For heating systems installed in screed layers, you will need to break the concrete - this is very expensive, difficult and dirty.
- Heat from infrared radiation spreads according to a different principle than convection. It will be evenly distributed throughout the room, and you will feel the heating within a couple of minutes after turning on the device. Resistive and water systems will first warm up the concrete, however, after they are turned off, the heat is transferred to the rooms for a long time.
Infrared radiation effectively warms surfaces
- The film heats up to a maximum of 40 degrees - this will not lead to a fire.
- And the most important thing is reduced energy costs at the same heating level.
No other option has such indicators. There is no better solution for laminate flooring.
Water heated floor
The principle of operation of such a warm floor is completely different from that of electric ones - although the heat generated by it is convection. A flexible polymer pipe is laid in a concrete screed or heat distribution systems, which is connected to a separate boiler circuit or directly to the heating system. A heated coolant begins to circulate inside, which, as it moves, releases thermal energy through the walls of the pipe to the concrete and beyond.
Water heated floor in a wooden base, on heat distribution plates
- In terms of efficiency, such heating will be the best (if a gas boiler is used).
- If installed correctly, the service life of the system can be decades.
- As water moves through the pipes, it cools, which leads to a decrease in heating in the last meters of the route.
- There is a risk of a pipe burst and floor flooding - water can get on the laminate and ruin it.
If you do not take into account the different principles of heat generation, such a floor will not differ in any way from a resistive one. The heat still needs to overcome the screed, the substrate and the laminate itself. The degree of their efficiency is comparable - the only difference is in heating costs. Therefore, such a solution for laminate should be considered only as a last resort.
So, let's sum up the intermediate results. The leader of the review was the film-type infrared heated floor . It is followed by the rod infrared system, and the last place is shared by the water and resistive systems.
Choice of insulation
The first stage is the analysis of thermal insulation technology, which depends on the room. General requirements for the material are low thermal conductivity, resistance to moisture and temperature changes. The arrangement of the finished floor depends on the insulation.
For fibrous, sprayed and partly bulk materials, a hard finishing surface must be installed. If you need to choose how to insulate a concrete floor under a laminate, it is better to use monolithic sheets.
| Material | Thermal conductivity, W/m*K | Density, kg/m³ | View |
| Mineral wool | 0,034-0,05 | Up to 75 | Sheets, rolls |
| Styrofoam | 0,037 | Up to 16 | Sheets |
| Expanded polystyrene | 0,028 | Up to 45 | Sheets |
| Expanded clay | 0,16 | Up to 800 | Bulk |
Popular types of thermal insulation materials:
- Mineral wool. It is made by heat treatment of basalt rocks. The result is hollow fibers that are bound with a special compound. Advantages: non-flammable, retains heat well. Disadvantages - low density, installation of a finished floor is required.
- Styrofoam. Despite the good thermal insulation qualities, it is not recommended to insulate concrete floors with foam plastic in apartments and second floors of private houses. It has low mechanical strength; an additional screed or a system of wooden logs with a floor covering is needed on top of the sheets. This increases the load on the interfloor ceiling.
- Extruded polystyrene foam. Unlike polystyrene foam, it has an increased density (up to 75 kg/m³), which allows you to install a decorative coating on top of it - linoleum, parquet. Advantages: ease of installation, minimum heat losses at the joints. Disadvantages - flammable material.
- Expanded clay. After firing a mixture of clay and shale rock, small balls with a porous structure are obtained. There are a number of restrictions on use, granules absorb moisture well, and to create a good heat-insulating layer you need a large volume of material. You can insulate a concrete floor with expanded clay on the ground floor of a private house, garage or bathhouse.
The use of sprayed coatings (polyurethane foam, ecowool) for a relatively small volume of thermal insulation is impractical. To form a layer you need special equipment, which increases costs.
Insulation materials used in combination with concrete screed
Today, the following variations are offered for insulating concrete floors:
- Styrofoam;
- expanded polystyrene;
- penoplex or extruded polystyrene foam;
- expanded clay;
- mineral wool,
- polystyrene concrete.
The materials are placed under the screed or used as a screed.
Foam plastic and penoplex under screed
Penoplex laid on the floor before pouring the screed
These two materials are the most popular types used for floor insulation. They have all the necessary qualities, which include heat protection, sound insulation, light weight, and ease of installation. They do not burn and are not subject to rotting. Despite the same properties, they differ from each other in some characteristics.
The composition of polystyrene foam does not contain toxic compounds, it does not allow air to pass through and is widely used as insulation under screeds. Unfortunately, it can begin to deteriorate over time. In contrast, extruded polystyrene foam or penoplex is more resistant to deformation.
Installation method
Penoplex screed
- Installation of slabs on the subfloor.
- Laying waterproofing film.
- Installation of beacons.
- Filling the screed along the beacons.
- After the screed has completely dried, the laminate is installed according to the established rules.
Video: technology for using polystyrene foam
Mineral wool in slabs can be used in a similar way for floor insulation.
Screed with expanded clay for laminate
Expanded clay screed
Often, when insulating a house, mainly in country houses, ordinary expanded clay is used. This material is very light due to its high porosity. It is made from clay, which goes through several stages of firing. Thermal protection characteristics are high, but slightly lower than those of previous materials.
What you need to know during installation
Expanded clay can be poured under the screed or added to the concrete composition to fill the screed. In any case, a screed without expanded clay from a fairly thick solution should be placed on top so that the expanded clay does not float up. The top screed may also be dry. If you live in harsh climatic conditions, the thickness of the expanded clay should be at least 15 cm. After the screed has completely dried, the laminate can be installed as usual.
Video: detailed instructions for screeding floors with expanded clay
Screed with polystyrene concrete: properties and features
Screed with polystyrene concrete
Polystyrene concrete is both a screed material and at the same time a floor insulation material. Not to mention the fact that it can remove all irregularities, such as cracks, various defects, bulges and prepare the floor for the final stages of work.
Installation stages
Scheme of floor insulation with polystyrene concrete with installation of a heated floor system
For the screed, a regular solution is used, which also includes polystyrene foam granules. The resulting solution is laid in the usual way, but to achieve good thermal protection, a thickness of at least 5 cm is required. Such a screed itself is fragile, so to increase the strength of the surface it is worth using reinforcing mesh or fiberglass before laying.
Video: screed made from polystyrene foam mixture “Count”
Which manufacturer is better?
Currently, there is a wide variety of manufacturers on the market. Often, a factory that produces insulation produces one lining of one type. Let's discuss the most common ones:
- ISOPLAAT is an Estonian company that produces 5 mm thick coniferous backing, which in turn removes the warranty from most laminated products.
- Teplon is a domestic manufacturer of extruded polystyrene foam lining. The product of this factory can withstand loads of up to 5 tons per m2. The thickness of the sheet is 3 mm, which allows the laminate to be guaranteed.
- ARBITON is a Polish company producing high quality polystyrene foam substrate. This professional material is a foreign analogue of the products of the Teplon factory, and has similar properties.
- IZOLON – is a foamed polyethylene foam covered with a layer of foil. It is considered a fragile material, as it breaks quickly. But the relatively low cost made it widespread.
- Isoshum (ISOSHUM) is a Polish analogue of the IZOLON substrate, with the same performance and technical characteristics.
- TUPLEX is a Finnish factory that produces a combined lining consisting of two layers of polyethylene film and foam granules. There are holes in the bottom layer of insulation, thanks to which condensation does not accumulate under the laminate.
- ICOPAL PARKOLAG – cork-bitumen substrate. The presence of a lot of advantages, elasticity and sound insulation, helped this product take a leading place in the parquet products market.
Underlays for laminate
Laminate cannot be laid directly on concrete, even if it is perfectly leveled and insulated. Otherwise, the laminate will make unpleasant creaking sounds when walking.
Where the base is uneven, the laminate will sag, as a result, the locks will become loose and break, and gaps will appear between the panels. All instructions for laying laminate indicate that it should be laid on a substrate with a thickness of at least 3 mm, otherwise any complaints about the quality of the coating will not be accepted.
The underlay under the laminate helps prevent condensation and constant evaporation of moisture under the coating due to temperature changes. Regardless of the fact that the substrate is thin, only a few millimeters, it has high heat-protective properties, weakens resonance during sound and impact noise, there is no need for additional waterproofing, since it provides natural ventilation.
In a single room, different types of substrates are not used, but in different rooms of a house or apartment you can. For example, in the bedroom and living room they use substrates made of natural materials, in the kitchen and bathroom - from artificial ones. You should not lay the underlay on the entire surface of the floor at once; it is enough to lay one strip, which is enough to lay 2-3 rows of laminate, then the material will remain smooth and clean (about
Thermal insulation of laminate floors
And yet, the thermal insulation of a laminate floor is a complex structured structure consisting of several layers of different building materials. To understand all the intricacies of this topic, it is necessary to consider several options for insulating the floor under the laminate.
Frame method for laminate
This is the most complex option in terms of the number of layers and structures. How to insulate laminate flooring using this method:
- Steam or waterproofing material is laid on the floor. Most often this is a polymer film 0.2 mm thick. It is laid in a monolithic layer over the entire area of the room, starting on the walls to a height of 10 cm. If the width of the roll does not cover the width of the room, then the waterproofing is laid in several layers with an overlap of 10-15 cm.
- Then wooden slats are installed along the floor, which are secured to the floor with dowels. The distance between the frame elements is determined by the width of the insulation used. That is, the sheathing is being assembled.
Advice! All wooden elements used in the floor structure for thermal insulation under the laminate must be treated with an antiseptic solution. This will help increase the service life of the floor base several times.
- Now insulation is laid between the wooden slats. This can be mineral wool mats, glass wool rolls, foam or expanded polystyrene slabs, expanded clay or foam chips can be filled in. The most important thing is that the insulation layer does not extend beyond the upper edges of the slats. And one more point - the slab, roll or matte thermal insulation material must fit into the space between the slats with tension, pressing tightly against the ends of the wooden frame elements.
- Now a waterproofing film is installed on top of the sheathing, which will protect the insulation from possible leaks during floor cleaning or in the event of an emergency with heating or plumbing.
- Next, sheets of plywood or OSB boards are installed along the frame.
Advice! Plywood sheets or OSB boards must be installed, so to speak, in a running motion. The offset of one panel relative to the other should be half a sheet. This is the best option. This is done in order to evenly distribute the load on the floor base.
- Now the underlay is laid down and the laminate is laid.
How can you insulate the floor?
Substrate
One of the most common types of insulation. Plywood, fiberboard, foamed polyethylene, isolon, and wood chip coating are used as a substrate. The thickness of the substrate depends on the unevenness of the floor, the height of the ceilings and the selected material. Foamed polyethylene is the cheapest, however, it can only be laid in one layer on a completely flat floor. If you need to smooth out unevenness, you will have to fold the material several times.
Cork
Expanded polystyrene will help hide uneven bases when laying laminate flooring.
Very expensive, but environmentally friendly material. Such a substrate will last a long time, providing not only heat, but also sound insulation and air circulation. In addition, it takes up minimal space.
Expanded clay
It is mainly used for insulating wooden floors. It is desirable that the expanded clay layer be at least 10 cm, otherwise good thermal insulation will not be achieved.
Mineral wool
Inexpensive, durable insulation. The mineral wool must be covered on one side with foil or metallized film. Open material can only be used for thermal insulation of non-residential premises.
Styrofoam
Quite cheap, lightweight and very practical material. Can be fine- or coarse-grained. It mainly consists of air, which retains heat. Has excellent soundproofing characteristics.
Foil
Foil is often used for backing because the material is durable and inexpensive.
Available in rolls and slabs. With proper use it will last a long time. The material must be laid with the reflective surface facing down, then the heat in the room will be retained.
Polyurethane foam
Can be sprayed or poured. It perfectly absorbs moisture and retains heat, is durable, and does not harm health. To use it, you will need special equipment, so it is better to entrust the laying of the material to specialists.
Related article: How to lay porcelain tiles + photos in the interior
Warm floor
A special type of floor insulation under laminate. Can be electric or water. In the first case, cables are located under the laminate, in the second - pipes with water. When the system is turned on, the cables or water in the pipes heat up, giving off heat to the floor covering.
