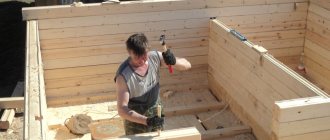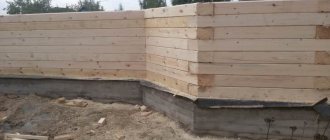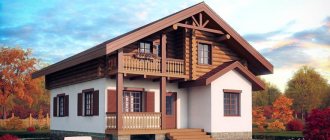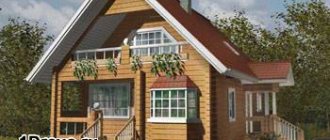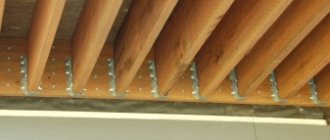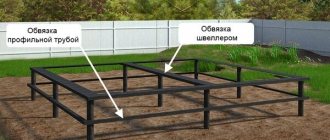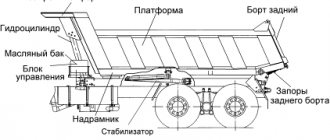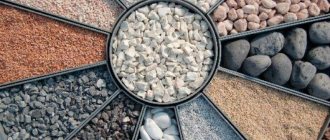Building a wooden house with your own hands is associated with a lot of difficulties that require prompt decision-making. Questions may concern both the foundation and the roof structure, what wall thickness is correct, what material is best to use for certain types of work, etc. But many questions tend to arise as the construction of a log house progresses. But one of the very first problems that a developer faces is calculating the required volume of timber for building a house and, as a consequence, the cost of this building material.
But, really, how to determine the amount of timber for the construction of a wooden house according to the approved project? The answer to this difficult question is discussed in this article. After all, there are several options for calculating the required material, and each option has its own advantages and the level of accuracy of theoretical calculations and practical results.
Fig 1. Half-beam log house
The easiest option for calculating timber
The easiest option for calculating the timber required for a house is calculation by volume . That is, the designer calculates the volume of timber that will be used for construction.
Fig 2. Bathhouse made of timber
What is needed to calculate the volume of timber? First of all, calculate the volume of all the walls of the future house. The rectangular shape of the walls is convenient for calculations. Determining the volume of such a figure does not seem difficult: using the well-known formula for calculating the volume of a parallelogram (height x width x length), we obtain the volume of one wall. If all the walls are the same, then multiply their number by the resulting volume and get the final result.
Example of how to do costing
In order to perform all the necessary calculations, the initial parameters must be determined. For example, let's take a rectangular house made of timber, in which several wooden partitions will be installed. Let the load-bearing walls of the house be built from timber with a section of 200 x 200 mm. And for partitions we will take a beam with a smaller cross-sectional area (150 x 150 mm).
Let the load-bearing walls be of the following dimensions:
- the entire length of the walls (around the perimeter) – 30 m,
- the width of each wall is 20 cm,
- the height of the wall from the foundation to the ceiling is 4 m.
Let the partitions have the following dimensions:
- the total sum of the lengths of all partitions is 5 m,
- the width of each partition is 15 cm,
- The height of the partitions is the same and is 3.4 m.
If you want to save on building a foundation, it is better to use columns when installing partitions. Then you won't have to make a foundation underneath them. Then the partitions will be erected directly from the floor level, and not from the level of the first crown.
Fig 3. Nodes of a frame house
At the same time, often the floor joists and the partitions themselves are fastened to the first crown. In other words, the first crown of the wooden partition cuts into the first crown of the load-bearing wall. This is done in order to strengthen the structure, ensure its high reliability and strength. Then, according to this design, the partitions will have the same height as the load-bearing walls
Well, having found out all the initial parameters of a house made of timber, you can actually begin the calculations:
- First of all, let's determine the volume of timber with a cross-sectional area of 200 x 200 mm, which will be needed for the construction of load-bearing walls: 30 m * 0.2 m * 4 m = 24 m3;
- Next, let's calculate the volume of the partitions: 3.4 m * 5 m * 0.15 m = 2.55 m3.
So, we quickly received the final figures for the required volume of timber for building a house.
Unfortunately, this option for calculating the required building materials does not apply to accurate methods. Typically, during the construction process, timber waste occurs, which is simply not taken into account in this calculation. But you should also know about this method for determining the approximate amount of timber.
Practice shows that the situation develops this way:
- they bring five-meter beams,
- one of the walls has a length of 5 m, and the second is only 4 m, which means that there will be a waste of 1 m from the beams,
- beams 1 m long cannot be used for the construction of other load-bearing walls.
Thus, a different volume of timber will be required , which will differ significantly from that calculated by this method. But how much more timber needs to be purchased is still unknown.
The required volume of timber for a two-story house is 6x8 m
The initial data for calculating how many cubes of timber are needed for a 6x8 m house with one floor are as follows:
- wall height – 2.8 m,
- entrance door size – 90x200 cm,
- there are 4 windows 100x100 cm.
The total area of openings for windows and doors is (1*1)*4 2*0.9=4 1.8=4.8 sq. m. The perimeter of the house is 6 6 8 8 = 28 m. The wall area is calculated as follows: 28 * 2.8-4.8 = 78.4-4.8 = 73.6 square meters. m. If a beam with a cross-sectional size of 200x200 mm is used (this allows you to do without an external thermal insulation layer), then the volume of wood in the walls is calculated as follows: 73.6 * 0.2 = 14.72 cubic meters. m.
The initial data for calculating how much timber is needed for a 6x8 m house with two floors is as follows:
- size of two entrance doors – 90x200 cm,
- there are 10 windows 110x110 cm,
- floor height – 2.7 m.
Area of openings: window – (1.1*1.1)*10=12.1 sq. m; door – (2*0.9)*2=3.6 sq. m; total – 3.6 12.1=15.7 sq. m. The length of the external walls (perimeter) is 6*2 8*2=28 m, and the footage of their continuous surface is 28*(2.7*2)-15.7=135.5 sq. m. The material for assembling the log house can be 150 mm thick timber (this will require mandatory insulation if permanent residence is planned in the house). In this case, the walls will have a volume of 0.15 * 135.5 = 20.325 cubic meters. m.
READ MORE: DIY barn - projects materials and tools 110 photos
Second calculation option
So, the above calculation option shows that the calculation result for the volume of material may differ greatly from the actual required amount of building material. You will have to prepare to purchase additional material or look for a more accurate calculation method.
Fig 4. Beam with a square cross-sectional area
The result will be much more accurate if you choose a method for calculating each structural element separately, taking into account all the lengths of the walls, and not the overall perimeter of the building. How are the initial parameters different in this calculation?
Initial parameters
We build a house from timber with the following data:
- load-bearing walls – 4
- partitions -3
The walls have the following dimensions:
- large load-bearing walls 5 m long,
- smaller load-bearing walls 3 m long,
- the height of the load-bearing walls is the same, 4 m,
- the width of the load-bearing walls is 0.2 m.
Fig 5. Mating above the first crown
Suppose we have two options for partitions:
Parameters of the first partition:
- length - 1 m;
- height – 4 m;
- width – 0.2 m.
The parameters of the second and third partitions are the same:
- length - 3 m;
- height – 4 m;
- width – 0.2 m.
If you determine the dimensions of the timber that will be delivered, you can make calculations. Let's assume that these dimensions are 5 m and 3 m.
Example of how to do the calculation
Let's start calculating the volume of timber for load-bearing walls. To do this, first determine the volume of the main box:
For one wall we get: 5 m * 4 m * 0.2 m = 4 m3
The volume of two opposite walls is, respectively, 8 m3.
Now the volumes of the other two walls: 3 m * 4 m * 0.2 m * 2 = 4.8 m3
Figure 6. Load-bearing walls and partitions are located at the same level as the foundation
The volume of all boxes, as a result, is calculated as follows:
4.8 m3 + 8 m3 = 12.8 m3 of timber.
After rounding, the figure comes out to 13 m3
Next, we will determine the amount of timber that is needed to create the first partition. To do this, we will use a completely different formula, since we have a beam 3 m long, and the size of the partition is only 1 m. We need to determine exactly the number of beams . How to do it?
- Divide the height of the wall by the thickness of one log: 400/20 = 20 pieces.
A total of 20 pieces of 1 m are required.
- Divide this amount by 3 to get the number of beams in 3 m: 20/3 = almost 7.
- We determine the volume of this material: 3 m * 0.2 * 0.2 * 7 = 0.84 m3.
Of course, we could simply calculate the volume, and the result would be approximately the same. But then we would not be able to find out the amount of timber. Indeed, in the example under consideration, beams 3 m long are well divided into 3 equal parts (1 m each). Unfortunately, in practice, such an ideal option is rare.
Next, we will calculate the amount of timber to create the remaining partitions. Since they are identical, we will perform the calculations for only one, and double the resulting figure.
We count: 3 m * 0.2 m * 4 m = 2.4 m3.
For 2 partitions, respectively, 4.8 m3 will be used, or, more precisely, 5 m3 of timber, 3 m each.
Fig. 7. Installation of wood floors with the same cross-section as load-bearing walls
As a result, we found that for the construction of load-bearing walls and partitions you will need:
- 13 m3 of timber 5 m long;
- 6 m3 of timber 3 m long.
This is where we can stop our calculations. The principle is probably clear. It is worth noting that timber can be used not only in the construction of walls and partitions, but also in the creation of joists, floor beams and other building elements. In this case, the amount of material for them is calculated in a similar way.
Don't save money when purchasing! Even the most accurate calculations will not take into account a lot of nuances: the presence of defects in the material, all kinds of errors and inaccuracies. Therefore, protect yourself and purchase timber 5-10% more than the amount that was calculated. This decision will turn out to be very reasonable.
If you take into account all the tips described above, then without much difficulty you will be able to make all the calculations for timber for a 3 x 3 bathhouse, for a wooden gazebo and, of course, for a house made of timber of any size.
Product calculation for building construction
Factors that influence the numbers
The main thing to consider when calculating the amount of material per house is:
- what type of timber will be used in construction;
- how much do we need;
- how many pieces in 1 cubic meter;
- what is the design of a log house or cottage?
Calculation of lumber in cubic meters
Let's look at how to calculate the amount of timber in a cube in the simplest way; one might say, this is the basic principle of calculations. It should be noted that the example given is not exact. To make more accurate figures, you need to have a blueprint for your future home.
So, pay attention to the instructions:
- Calculate the perimeter of the building.
- Multiply the perimeter by the height.
- Multiply the result obtained by the thickness of the product.
- As a result, the result was the number of cubes of timber required to construct the building.
To calculate the product for interior walls, we use the same method. If desired, you can calculate not only the cubic capacity of the material, but also its quantity in pieces. Let's consider a separate example of how to calculate the amount of timber for a bathhouse 3 m by 5 m with a height of 3 m.
Let's agree that during construction a size of 150 by 150 mm will be used.
Instructions:
- (3 width + 5 length) × 2 = 30 m – the perimeter of the building.
- 30 perimeter × 3 height = 90 sq.m – wall area.
- 90 area × 0.15 material thickness = 13.5 cubic meters - needed to build a box from 3x5 timber 3m high.
Thus, the amount of timber for the walls is 13.5 cubic meters. But, it should be noted that window and door openings will reduce the amount of material used.
In most cases, masters do not take this point into account; it is believed that it would be even better to add about 20% to the reserve, in the end we will get:
- 13.5 + 20% = 16.2 cubic meters will be required for this type of building.
So we learned how to calculate the number of cubes of timber per house.
Photo of a warehouse containing 1000 cubic meters of lumber
Note! When building a house from timber, the first crown should be slightly thicker than the main product used to build the walls. It is not taken into account in our calculation; it must be calculated separately. The first crown is laid from a thicker one, since in the future the weight of the entire house will fall on it; it is additionally recommended to treat it with machine oil or an antiseptic.
Calculation in pieces
By calculating how many cubes of lumber to build a house, you can easily find out how many pieces of timber you will need. This is the first thing you need when purchasing. Knowing the exact number of pieces, you will protect yourself from possible fraud on the part of the selling company.
Consider a table of common sizes of this 6m long product:
| 100x100 | 1 PC. — 0.06 cube | 16.67 pcs. cubed |
| 100x150 | 1 PC. — 0.09 cube | 11.11 pcs. cubed |
| 150x150 | 1 PC. — 0.135 cube | 7.41 pcs. cubed |
| 100x200 | 1 PC. - 0.12 cube | 8.33 pcs. cubed |
| 150x200 | 1 PC. - 0.18 cube | 5.56 pcs. cubed |
| 200x200 | 1 PC. - 0.24 cubes | 4.17 pcs. cubed |
In the above example, where we indicated the cubic capacity of the timber for the bathhouse, we will carry out further calculations of the materials in pieces.
So, to find out the amount of material per house in pieces, we carry out the following calculation, for this we divide the amount of 13.5 cubic meters that is needed to build a bathhouse by the cubic volume of the timber used, in our case it is equal, based on the table, 0.135 cubic meters :
- 13.5 : 0.135 = 100 pcs
Knowing the correct quantity of the product in pieces, you will not have to run around with a tape measure when purchasing and calculate the volume to find out whether you received the material correctly according to the invoice; you will only need to count the product individually.
Loading lumber for transportation to the site
Determining the budget for building materials
As a rule, determining the required amount of timber to build a house is carried out in order to calculate the construction budget. Even if you only have this goal, you still need to calculate the quantity of material and then perform a budget calculation taking into account the cost of the material in your region.
Just don’t forget that the total construction estimate includes not only building materials (the cost of which you will determine), but also a lot of other work and materials. You will probably need to take into account, for example: the cost of insulation, the cost of dowels, finishing materials, etc. If you add up all these factors and calculate the consumption volumes for each material, then you can determine the total budget for building a house made of timber.
Number of beams in one cubic meter
Many building materials are sold at a price per unit volume. Timber is no exception. Many manufacturers calculate its cost depending on the number of cubic meters of wood it contains. For example, the cross-sectional area of a 200x200 mm beam is 0.2*0.2=0.04 sq. m. Therefore, one cubic meter contains 1/0.04 = 25 linear meters of material (in turn, 1 linear meter takes 0.04 cubic meters).
READ MORE: How to make a plasterboard arch with your own hands step by step
Knowing the volume of the walls allows you to calculate the total length of the beams. To do this, their required number of cubic meters (calculated above) is divided by the number of linear meters in one cubic meter. m. Thus, for a two-story house 6x8 m, 20.325/0.04 = 508 meters of 200x200 mm timber will be required. In pieces it will be 508/(8 6) = 37 products with a length of 6 m and 8 m.
Determining the amount of timber for a bath
If you decide to build a timber bathhouse or a gazebo from timber, then to calculate the amount of material required, you can use the same principle as when building a house from timber. The only difference is that in the bathhouse you can use parts of the beams that would previously have gone to waste. The cut pieces are well suited for lags. This means that less material will be required for construction.
Fig8. Sample layout of a bathhouse made of timber (dimensions are indicated)
To determine the amount of material required for building a bathhouse, you should very carefully plan the consumption for each structural element. It is noteworthy that in this case, even cut-off parts of logs will be useful for certain work, which will significantly save both wood and, accordingly, the overall construction budget.
To summarize, it can be noted that the methodology for calculating the amount of timber required for the construction of a wooden bathhouse is absolutely identical to that used in the case of building a house made of timber.
Below is a table of sizes and types of timber:
| image | Name | width | thickness | length |
| Bruce eats. humidity. 90x140mm block house | 140 | 90 | 6000 | |
| Bruce eats. ow. 90x140mm straight | 140 | 90 | 6000 | |
| Bruce eats. ow. 140x140mm block house | 140 | 140 | 6000 | |
| Bruce eats. ow. 140x140mm straight | 140 | 140 | 6000 | |
| Bruce eats. ow. 140x190mm block house | 140 | 190 | 6000 | |
| Bruce eats. ow. 140x190mm straight | 140 | 190 | 6000 | |
| Dry timber 90x140mm block house | 140 | 90 | 6000 | |
| [Dry timber 90x140mm straight] Dry timber 90x140mm straight | 140 | 90 | 6000 | |
| Dry timber 140x140mm block house | 140 | 140 | 6000 | |
| Dry timber 140x140mm straight | 140 | 140 | 6000 |
