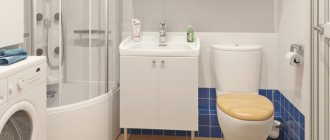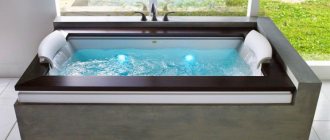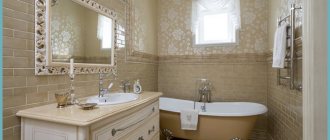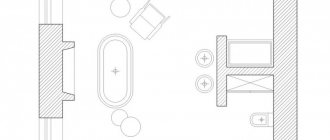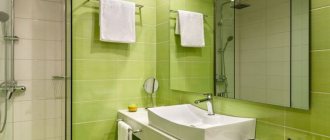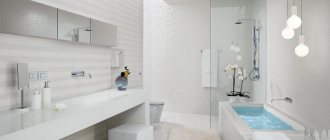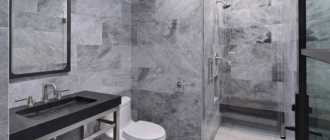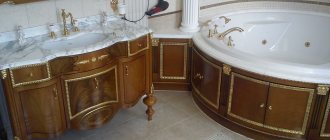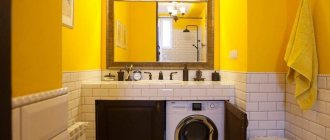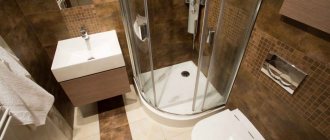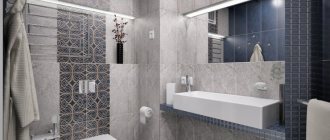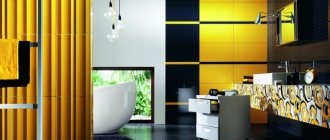( 2 votes, average: 5.00 out of 5)
Separate or Combined bathroom - nothing extra - which option is best? It is difficult to answer this question unambiguously, because it is necessary to take into account many factors: the total area of the housing, the number of people living in it, the financial capabilities of the family, etc.
After reading our article, you will definitely make the right decision in such a difficult issue!
Combined bathroom - nothing extra
How to divide a combined bathroom with a partition
A shared bathroom in an apartment where more than one person lives often creates inconvenience associated with waiting in line to undergo sanitary and hygienic procedures.
If you have already decided to divide the room into two small ones, you must follow a step-by-step action plan:
- make a plan of the existing premises indicating the dimensions of walls, openings, plumbing fixtures and equipment;
- put the planned redevelopment scheme on the plan;
- determine the location and possibility of punching the door for the separated room;
- If questions arise during the planning process, consult with specialists. Especially when it comes to moving plumbing systems.
The Revecon company sells and installs various partitions. Call the numbers listed on the website! Experts will give advice on how to divide your bathroom with a partition. They will take measurements and calculate the cost and installation of the structure. In the shortest possible time, materials will be delivered and the partition you have chosen will be installed.
Catalog of our products - we work in Moscow and the Moscow region
Options for dividing bathrooms
Capital wall
The most complete and practical option for dividing a bathroom is the construction of a full wall made of brick or aerated concrete blocks. Such a wall can be made on reinforced concrete floors. If you have wooden floors, this option will not suit you. The base for masonry must be cleaned to reinforced concrete, leveled and primed. Horizontal markings have been made. The existing wall at the junction of the partition must also be cleared of tiles, paint and mortar and primed.
Aerated concrete partitions are made in the following order:
- we lay the first row of aerated concrete on a thick layer of mortar, since the surface of the base is not perfectly flat;
- the blocks are laid strictly according to horizontal markings and level, carefully checking each row;
- the following rows can be laid out on ready-made aerated concrete adhesive, staggered, with the blocks bandaged;
- with aerated concrete thickness not exceeding 100 mm, each row is reinforced with Ø 6 mm wire;
- at least every three rows, the blocks are tied to the existing wall with perforated corners;
- the junction of the aerated concrete partition with the ceiling must be foamed, no earlier than two days after the completion of the masonry.
Frame partition
A cheaper and simpler option would be a frame partition made of galvanized metal profiles with soundproofing material made of mineral fiberglass, covered with moisture-resistant plasterboard sheets.
This type of partition can be made independently, following the necessary rules:
- The markings are applied to the ceiling, then, using plumb lines, transferred to the floor. The resulting points on the ceiling and floor are connected by vertical lines on the walls.
- The dowel frame guides are fastened with nails to the walls, floor and ceiling through a soundproofing gasket. The guides are attached to wooden structures with self-tapping screws.
- Rack profiles are attached to the guides using self-tapping screws in increments of 60 centimeters.
- If you plan to mount furniture or mirrors to the wall, you need to insert a wooden beam into the profiles.
- To ensure structural rigidity, transverse jumpers must be inserted between the vertical posts.
- For cladding, moisture-resistant plasterboard sheets are used, which are attached to the profile with self-tapping screws, with a pitch of 250 mm.
- The space between the sheets is filled with sound-absorbing mineral wool slabs.
Plastic partition
One of the simplest and cheapest options for zoning bathrooms is a lightweight modular design on a metal frame. The frame is made of profile pipe. Filling: laminated chipboard or multilayer plastic up to 25 millimeters thick. The design can be stationary or sliding. The easily erected structure has a number of advantages:
- Durable and wear-resistant;
- Easy to clean;
- Practical and convenient;
- Not afraid of moisture and chemical influences.
A significant drawback is low sound insulation.
Such a partition is installed in a used room, where repairs have been completely completed and plumbing has been installed.
You can order a standard partition or custom sizes.
Screen partition
An easy way out of a temporary solution to the zoning problem while you have not yet decided on a major overhaul.
There are many screens in different designs and colors on the market. You can choose it to match the interior of your bathroom. It's easy to install and just as easy to remove.
Partial partition
Visually, you can divide the room with narrow and compact furniture or a low wall made of brick. This method will create a cozy place for privacy.
Glass panel
This fashionable and modern solution allows you to formally divide the bathroom into two separate rooms. For such separation, a forced ventilation device is required for the toilet and bathroom areas.
Sometimes, in order to divide a bathroom into separate zones, you only need to correctly arrange the equipment and furnishings. For example, install a shower stall so that there is an intimate niche behind it for the toilet, or use a narrow cabinet or shelving unit as a partition.
Of course, the best option in terms of price will be a frame partition. Having completed high-quality installation and finishing to your liking, you can enjoy hygiene procedures without worrying about causing inconvenience to someone.
Reason for combining bathrooms
A sanitary unit (abbreviated as a bathroom) is a specially equipped place for performing hygiene procedures.
The bathroom can be:
- combined (when the bathroom and toilet are one room),
- separate (when the bathroom and toilet are separate rooms).
A shared bathroom may include the following interior items:
- toilet,
- bidet,
- urinal,
- sink,
- bath,
- shower,
- hand dryer,
- mirror,
- heated towel rail, etc.
Thinking through the bathroom interior down to the smallest detail is not an easy task. As a rule, the room for performing hygiene procedures has the smallest area, but at the same time it must compactly accommodate a huge number of essential household items and related accessories.
Often, apartment owners decide to combine a bathroom in order to save an extra square meter. Let's figure it out and weigh the pros and cons of this issue.
Saving space is the main reason for the appearance of combined bathrooms. Almost all Soviet-era buildings combine a shower room and a toilet, while in large and luxurious houses, where there are no space restrictions, combined bathrooms are extremely rare.
If you have been tormented for more than a day by the question of whether it is worth remodeling your bathroom during the next renovation or not, read our article to the end, and we will help you weigh all the pros and cons.
The design is thought out to the smallest detail
Positive aspects of a connected bathroom
- By organizing the combined unit, additional free space is created where you can place a shower stall, bidet or washing machine. And the bathroom – combined with a shower – is the best opportunity to win precious space.
- Cleaning one room takes less time than two (a small thing, but nice).
- The space gained by combining the bathroom will allow you to arrange the bathroom according to your taste and desire, for example, instead of a regular bathtub, install:
- larger jacuzzi
- shower cabin
- The combined sanitary unit has one door, and the separate one has two. Again, saving space and money for replacing doors.
- When combining a toilet and a shower room, the wall that previously separated them is dismantled. Here's the savings on tiling this wall.
- When combining a sanitary unit, you can move the communications so that they are convenient to maintain (for example, take meter readings, replace them, provide free access to pipes, etc.)
Separate or combined bathroom - it's up to you, but also check out the disadvantages of connecting a bathtub and toilet.
Convenience and simplicity
Negative aspects of a combined bathroom
- The reconstruction of a sanitary facility must be documented, which means additional costs in terms of finances and time.
- If at the moment the bathroom is occupied by one family member, then the rest only have to wait for their turn, and this creates discomfort for everyone.
Solving basic issues - what standards should not be violated during design ↑
Design of a small bathroom
Before choosing how to make a combined bathroom, you should make sure whether it is possible to do it in principle. What may interfere with the implementation of design plans:
- if the wall between the bathroom and the toilet is load-bearing, there can be no talk of any combination of rooms;
- if there are ventilation ducts inside the partition separating these rooms, or if it is necessary to move the riser, you will also have to forget about demolishing the wall;
- if you are not ready for the process of processing documents at the BTI, you will have to leave everything as it was.
Advice! It is better to formalize the redevelopment before carrying out construction work, since it will be possible to legitimize the new project after dismantling the walls only through the courts.
A separate issue is the combination of a bathroom in a panel house. Indeed, in this case, you will also have to “fight” with such a phenomenon as a plumbing cabin. This is a separate block that is installed into the building when the house is built.
Ideal plumbing and furniture for a small room
Let's start with the main piece of furniture .
For a room with a minimum area, a shower stall or an open shower behind a partition are considered optimal. The transparent wall of the shower enclosure visually preserves the volume of the room, especially if the room is decorated in light colors.
A cabin with sliding doors would be optimal.
An alternative solution is a compact corner bathtub or a similar shower box.
Let's move on to types of sinks designed specifically to save space.
1) Hanging
2) Built-in, with cabinets and countertops.
In addition, for a cramped, narrow bathroom, you can individually select both a bathtub and a washbasin of non-standard sizes and asymmetrical shapes, with beveled or elongated corners.
As for choosing a toilet , 2 options are suitable.
- Compact hanging model. It will save floor space and thereby lighten the interior.
- An even more perfect find is a wall-hung or wall-mounted shower toilet.
And let’s look at the moment - how to organize storage systems .
In a small bathroom there are the following options: using the space under the washbasin, in the mirror area and non-functional areas.
For the first option, a built-in cabinet with a sink and pull-out shelves is suitable. Plus, instead of a mirror, you can use a wall cabinet with a mirrored door, which will free the wall from unnecessary shelves.
To store bulk household chemicals, you can also use
– empty niches (make shelves); – space under the bathroom; – corners (an open glass or wrought-iron shelf will fit harmoniously into the corner above the bathtub, and a narrow pencil case into the free corner).
An even more practical solution is individually made modules with pull-out shelves and mirrors.
Advantages and disadvantages of combining a bathroom and toilet ↑
Since the dilemma of which is better – a combined or separate bathroom – has not yet been resolved, let us consider in detail all the pros and cons of both options. It is advisable to discuss the advantages and disadvantages of different types of bathrooms at a “family council” in order to avoid misunderstandings with relatives in the future.
Installing a toilet in a small niche perpendicular to the bathtub
Combining possibilities - the advantages of a combined bathroom ↑
So, a combined bathroom is:
- The ability to make both rooms more ergonomic by increasing the space. In a spacious room you can install a comfortable bathtub and comfortably carry out all cosmetic procedures without fear of touching anything with your elbow.
- The path to solving the most daring design ideas. Interesting options for laying tiles, bold color combinations - all this is impossible in a tiny room where your efforts will not even be noticed. But in the realities of a combined bathroom, there is really room for fantasy to run wild.
- The ability to properly zone a room, highlighting several functional areas (for example, for washing and cleaning, for hygiene procedures, relaxation).
- A chance to significantly save on building materials and the cost of repair work. In a separate bathroom, you will have to tile the same wall on both sides. Accordingly, twice as much finishing materials will be needed and the fee for the master’s work will increase in proportion to this figure. Moreover, you will need as many as two interior doors, instead of one for a combined bathroom.
- More hygienic implementation of all necessary procedures. In a small toilet, owners often do not have the opportunity to install a sink for washing hands and a hygienic shower. This makes it uncomfortable to satisfy a person’s natural needs and increases the chance of contracting an infection. After all, unwashed hands after visiting the toilet are the main route of transmission of many infectious diseases. Of course, you can wash your hands after leaving the toilet, but in this case all the germs will end up on the door handle.
The use of hanging models of plumbing will make the room even more spacious and make the cleaning process easier.
Everything has its place - what are the advantages of a separate bathroom ↑
A separate bathroom also has its advantages:
- No need to coordinate your trips to the bathroom with the rest of the family. You can soak in the bath for hours without worrying that someone will urgently need to use the toilet.
- It is more convenient to receive guests. And, if the toilet is equipped with a mini-sink, you can completely forget about strangers visiting your bathroom.
- There is no need to install additional ventilation to eliminate unpleasant odors after using the toilet. In a shared bathroom, the presence of such “aromas” is a serious problem for many family members. After all, you must admit, it’s not the most pleasant thing to take a bath in a place that doesn’t smell like roses.
Attention! A tiny separate bathroom is not only inconvenient, but also not suitable for everyone. For example, for those suffering from various forms of claustrophobia, visiting such a toilet can turn into real torture. It is worth considering that fear of closed spaces is typical for every 10th person.
Finishing a connected bathroom
The decoration of a combined bathroom can be done in different versions - anyone can choose the option that suits them.
As for the execution of a particular bathroom design, the modern construction market offers a huge amount of materials for bringing a wide variety of ideas to life.
Regardless of whether you decide to organize a combined or separate bathroom in your home, in the future you will have to ask yourself the question of its design.
The bathroom is a room with an aggressive environment, as there is a constant temperature difference and high humidity. The most popular material for finishing a bathroom is tile - a moisture-resistant, durable and relatively inexpensive material. Stone, marble and specially treated wood are also used. An alternative to tiles are moisture-resistant panels.
Advice!
If you want to visually expand the sanitary unit, you should abandon the idea of covering the walls of this room with large tiles. In this case, it is better to choose smaller tiles or even mosaics.
Proper finishing is an important factor when organizing a bathroom.
Bathroom and toilet in one room - how to properly remodel ↑
After receiving permission for redevelopment, you can move on to bringing the project to life. It is advisable to warn neighbors about noise and carry out repair work during the daytime.
Technical implementation of redevelopment + video ↑
How to make a separate bathroom from a combined bathroom? All you need to do is follow a few simple steps:
- Dismantle all existing plumbing fixtures so as not to damage them when the wall is destroyed. Turn off the water and turn off the electricity in the room (wires must be cut and insulated, and sockets and switches must be removed).
- Break the wall using a sledgehammer, hammer drill and grinder (to remove parts of the reinforcement). It is better to start from the center of the wall, gradually moving down and then to the side. After the lower part of the partition is demolished, the upper bricks will become much easier to dismantle (some of them will fall off on their own). In addition, falling from a height onto a pile of construction debris, they will create much less noise.
- Remove construction debris and begin installation work.
- The first step is to build the missing walls and make a new pipe layout. Afterwards, install new electrical wiring and perform additional waterproofing of the floor.
- Proceed to finishing work, installation of plumbing and furniture.
Advice! You can reduce the amount of dust by using a wall chaser and a vacuum cleaner instead of a grinder. And an electric chipper will help facilitate the dismantling process.
An asymmetrical bathtub makes it possible to rationally use space
The process of dismantling the wall is shown in detail in the video.
Video: Combining a bathroom and toilet ↑
Zoning of space - secrets of rational use of space ↑
Following simple rules will help make a combined bathroom as comfortable as possible:
- It is better to place a heated towel rail or towel holder near the bathtub or shower. Agree, reaching for a towel hanging over the toilet is not very convenient. And hygiene in this option is questionable, given the presence of splashes when washed off.
- It is more rational to place the toilet near the door behind a small partition separating it from the bathtub. This will allow family members to simultaneously take water treatments and use the toilet without additional discomfort. A rack with shelves, a screen, a high cabinet or a curtain can act as a partition.
- If the toilet is located near the shower stall, you should ensure that the glass of the cabin is frosted. This technique will also add privacy and create comfortable conditions for using the bathroom.
- A great idea is to use niches and a wall-hung toilet with a built-in flush system. This will allow you to make the most efficient use of space and create a neat appearance of the room.
- The space above the toilet can be used for hanging shelves and cabinets. It is better to store detergents and cleaning tools in them.
DIY repair
Do-it-yourself repairs will help you save 30-40% of your budget. But it needs to be carried out efficiently, so it’s worth first thinking carefully and calculating your budget and your physical capabilities.
Materials
For the bathroom and toilet, you should choose moisture-resistant materials specifically designed for these rooms. Here is the main list of materials:
- tiled or porcelain tiles for walls and floors;
- high-quality tile adhesive;
- pipes and fittings for sewerage;
- collector;
- filters, counters, mixers;
- moisture-resistant plasterboard;
- primer;
- plaster;
- tile grout;
- waterproofing material for floors;
- plumbing.
Sequence of work
During the repair process, it is important to do everything in order:
- Dismantling plumbing fixtures, old tiles, dilapidated paint, plaster.
- Laying out water supply and sewerage pipes.
- Dismantling the concrete screed (if there are many cracks on it).
- Floor insulation.
- Screed.
- Connecting electrical wiring to future sockets and lamps.
- Installation of stretch ceiling.
- Plastering and priming walls.
- Fixing the bath.
- Laying tiles, grouting.
- Installation of sockets, switches, plumbing, furniture.
Video review of the renovation of a combined bathroom
Laminate “Crown”: why users prefer it.
Infrared heated floor under laminate: learn the features of this type from this article.
Design of a balcony combined with a kitchen:
Divide into two - how to properly separate a bathroom from a toilet ↑
It also happens that owners are not happy with the prospect of combining water treatments and using the toilet in the same room. How to make a separate bathroom from a combined bathroom in this case? There are several ways:
- build a wall;
- install a light (or decorative) partition that does not completely separate the bathtub from the toilet;
- zone the space using screens, curtains or shelving.
A light curtain will provide a sense of privacy and allow other family members to visit the toilet while you are taking water procedures.
When dividing a common bathroom with a solid wall, first of all it is necessary to solve the problem of ventilation in both rooms. Since the absence of hoods in the bathroom and toilet will not only lead to unpleasant odors, but will also contribute to the appearance of mold.
Ways to solve the problem:
- crash into the main ventilation duct, which will lead to a decrease in the quality of ventilation of the premises;
- install an additional air duct;
- install ventilation grilles at the top of the partition separating the bathroom and toilet (only if the exhaust duct is in the toilet, otherwise all the odors will be in the bathroom).
Mirror wall coverings and diagonal tiling will help expand a small separate bathroom.
How to mount a new wall:
- Build a partition from moisture-resistant plasterboard. To do this, you will need to mount a frame from special galvanized profiles and cover it with gypsum plasterboard sheets. It is advisable to fill the space between the sheets with soundproofing material.
- Lay out a brick wall. This will take more time and require additional costs, but the partition will be very reliable. You can hang a sink or cabinets on it.
A partition of shelves allows you to use space efficiently
. Tip! It is better to decorate a light wall with rolled tiles that do not create a large load.
It is human nature to constantly crave change and strive to improve everything. Therefore, owners of combined bathrooms are looking for an opportunity to separate the rooms. And the owners of separate bathrooms and toilets are trying to combine them, winning the treasured square meters. In any case, the issue of redevelopment should be approached very carefully. And the best option in this case is to invite a specialist who can assess the possibility of making changes to the apartment plan. It will also tell you how to do this with maximum efficiency and minimal costs.
Sanitary unit interior
A combined bathroom with shower is the most popular solution taken by owners of small apartments when combining a bathroom and toilet.
This option significantly saves space, and given that they sell booths in which you can perfectly carry out hygienic procedures in a sitting position, their functionality is practically not inferior to standard bathtubs.
The option of a combined bathroom with a corner bath will also significantly save space in the bathroom.
On the modern plumbing market there are various models of toilets, the installation of which is carried out close to the wall - this option can also be provided when organizing a connected sanitary unit.
Notice how perfectly organized the bathroom is in the picture below. If there was a standard toilet, the passage into this room would be cluttered, and if the door was opened into the bathroom, it would be impossible.
Skillful design is the key to success and saving square meters
How to make a separate bathroom from a combined bathroom?
How to divide a combined bathroom?
1. First of all, you should pay attention to the preparatory work. You may need permission from the Housing Authority to install an additional wall. To do this, you must submit the following documents for redevelopment:
- owner's passport;
- property title document;
- redevelopment project and technical passport of the apartment.
It is necessary to take into account the presence of load-bearing walls. The Housing Commission will not allow unsafe redevelopment, this is fraught with an impressive fine. It is necessary to honestly notify about the possible demolition of a load-bearing wall or an increase in the load on the floors. It is best to contact the housing office, housing department or any other similar organization that solves various housing issues with a question about remodeling a combined bathroom. They will talk about the profitability of the event and provide a detailed sequence of actions if the plan is approved. The owner must obtain official permission for the further sale of the living space. The redevelopment will be recorded in the apartment's registration certificate. To relocate plumbing fixtures, it is also recommended to contact your building management company.
- Before you certify the redevelopment, you need to draw up a plan, try to take into account all the dimensions of the bathroom, the location of the second door and other details.
- Select the material, focusing on the thickness of the partition, according to the plan. It is worth considering the dimensions of the room. For small apartments, brick is undesirable because it eats up a lot of space. The thickness of the partition should be calculated from the layout features of the apartment itself. Choose brick or plastic, drywall, wood or glass.
- You need to mark the location of the second door with a marker.
- Decide on the visual component.
- Capital wall. A complex option may require remodeling the bathroom and reconnecting the plumbing. With this option, the bathtub is most often separated from the toilet and sink, and the washing machine is located either in the bathroom or in the toilet.
- Separation with plasterboard. If there is no need to demolish a load-bearing wall, redevelopment may not be necessary. This lightweight design can be easily dismantled if desired.
- Niche for toilet. A modern solution in harmony with the high-tech style. In this case, the bathtub is most often located perpendicularly.
- Glass sliding panel. Combines with all modern interior styles: loft, industrial, hi-tech, Scandinavian style. With the right color scheme it fits perfectly into the classic style. This is the most difficult division of a bathroom; for such a solution, proper placement of plumbing is important. The glass can be frosted or transparent; it is permissible to place a small chest of drawers or shelving behind the glass.
- Frame partition. The cheapest and most practical option is a frame partition with sound insulation made of glass wool, covered with sheets of plasterboard.
- Partition made of plastic. A universal solution: looks modern, easy to install and saves space.
- Cheap, stylish option. The frame is cut from a profile pipe. The structure itself can be local or sliding. Plastic is wear-resistant and fits into any interior. The plastic construction is easy to clean and is resistant to chemicals. Recommended for installation in a completely renovated interior. Photo a single one using a plastic sliding partition.
- Partial partition. An excellent visual solution if you make the partition a contrasting color to the walls and bathtub. Takes up half the wall, hiding the toilet.
How to decorate a space: materials, decor
Classically, tiles are used to decorate walls and floors in bathrooms. It withstands moisture well, is easy to clean, and therefore is always popular. In addition, by combining tiles of different colors, you can stretch out the walls, delimit zones and implement other interesting ideas.
However, the most trendy projects often use other materials that are superior to universal tiles in aesthetics, originality, and durability. For example:
– decorative stone in the form of large slabs
– decorative mixtures
– glass panels
– glass mosaic
– deck board
– porcelain stoneware.
And this is just a short list.
Let us give examples of how traditional and prestigious types of finishing are combined in trendy original interiors.
- European classics accept only expensive, high-quality materials and naturalness. When decorating a bathroom in the spirit of classic England or France, you can combine washable wallpaper with stone, stucco or expensive wood-look tiles, plain colors with floral prints.
- A classic interior will look like a palace if, instead of tiles, decorative stone with natural stains is used, and gilding is used in small accents.
- Another trend in bathroom design – eco-style – welcomes combinations of expensive materials in natural shades.
For example, combinations of deck (waterproof) wood with decorative light concrete, cream or pink tiles, and glass look very environmentally friendly.
- vintage or ethnic motifs can be realized using old methods of laying tiles (“boar”), patchwork patterns, combining tile finishing and painting.
- In addition, bathroom decoration in the spirit of Scandinavia . This style favors grey, white and brown color blocks of decorative concrete and deck boards.
- In ultra-modern interiors ( hi-tech, minimalism ), ordinary tiles can be successfully replaced by glass panels.
Thanks to the seamless fastening and reflective effect, such panels make the interior holistic and visually voluminous, ideally combined with any smooth, fashionable materials. In addition, you can order exclusive glass blocks with a photograph specifically for the project.
As you can see, the highlight of any trendy bathroom is the abundance of free space. Therefore, when developing a project, simultaneously with the selection of materials and colors, it is important to think through the arrangement plan and the distance between elements.
And we will analyze this moment in detail.
A low wall separates the bathtub from the toilet
If the toilet is located on the same side as the bathroom at a minimum distance, then the simplest solution here would be to create a low wall.
Made according to the same structure of the bathtub itself, the wall hides the toilet without interfering with the flow of natural light to illuminate the room and harmoniously divide it.
High wall to separate the bathroom and toilet
If the bathroom is large enough, installing a high wall will not reduce the feeling of space in the room. This arrangement separates the toilet from the bathtub and blocks the view from outside the window. The wall does not reach the height of the ceiling to allow daylight to pass through.
Tip: To save space, a niche built into the wall will help you arrange the necessary accessories to create a relaxing atmosphere while bathing.
Low wall with glazing at the top
An emphasis on transparency is another solution that completely hides the toilet, creating a bright bathroom. By placing frosted glass on the wall, you create a partition that goes up to the ceiling without creating the impression of an isolated area. Here the layout is double as it separates the toilet from the washbasin on one side and the shower on the other.
Bathroom in Khrushchev - with an internal window
At first, the apartment owners wanted to buy only working documentation from Buro Brainstorm, but in the end, meeting the designers resulted in a full-fledged project. As part of the renovation of the bathroom in the Khrushchev-era building, everything had to be demolished and renovated, including the dilapidated finishing and plumbing in the bathroom, which was scary to look at. After a slight remodel, the bathroom became more spacious, and proven life hacks added comfort to the space, which was difficult to expect from a Khrushchev-era apartment.
From: Buro Brainstoorm Moscow - See more interior design photos
Firstly, a double sink was installed in the small bathroom: this is convenient if the owners are going to work at the same time. Secondly, a bathtub with a low side was installed slightly below the standard level - with its legs directly on the floor slab. Now even the small child of the owners can easily climb into it. Thirdly, the communication pipes running along the bathroom were covered with a box: it formed a shelf for cosmetics in the wet area.
From: Buro Brainstoorm – Find new interior solutions: bathrooms
Reception
: The most unusual detail of the interior is the interior window. Natural light enters the bathroom through the kitchen, and the mirror design of the portal enhances its flow. The issue of privacy is solved by a compact curtain on the side of the bathroom.
Dividing the bathroom with a shower wall
Instead of placing the shower in the corner of the room, the owners of this Parisian bathroom opted for a two-in-one solution. By moving the partition, they were able to create a small corner suitable for installing a toilet. The shower wall serves as a separation between the two spaces and blocks visibility from the rest of the room.
Private room in the bathroom
Don't you dream of a separate toilet in your bathroom? To do this, completely divide the area into two rooms. To access a private toilet, simply add a door. And this will become a real asset to a rustic-style bathroom.
If your room isn't big enough for a solid wood door, go back to the idea of transparency. The glass door takes up little space and provides good lighting.
Accessories
Even a modest, miniature bathroom can turn into an original one if you choose the right decorative elements. Bright toiletries, terry towels, and foot-friendly rugs are very important details when decorating a bathroom. Their appearance, color, shape must correspond to the style direction and color scheme of the entire room. In addition to the main function, they should also decorate it. Fun lamps, interesting pendants or appliqués will complement the cozy atmosphere. You need to skillfully select them and “weave” them into a single whole.
