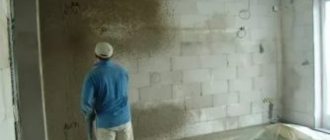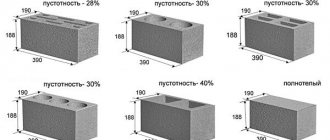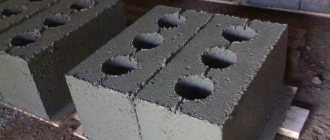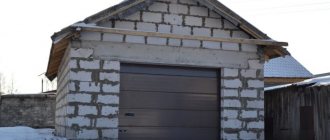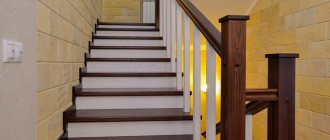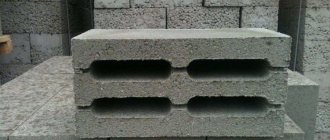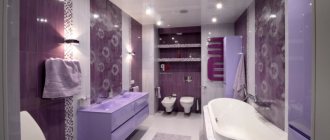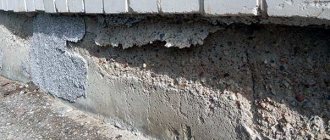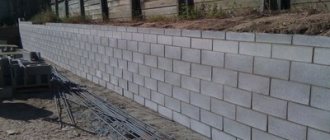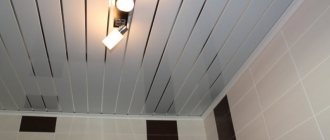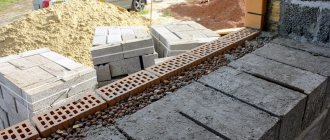Heated floor installation
Laying and securing an electric heated floor to a grid
We carry out the work in the following order:
- To facilitate the installation of electrical heating systems, a fiberglass reinforcing mesh with a cell size of 50x50 mm is laid on the vapor barrier material. We lay the mesh with a slight overlap and tie it together.
- We lay out the electric cable for heating on the floor in a “snail” or “snake”. We fix it to the grid.
- Then we install a warm floor sensor in the wall.
- We connect and connect all components of the system.
- After checking that the device is working properly, you can begin pouring the screed.
Bathhouse layout
The creation of a bathhouse layout is carried out taking into account the creation of the necessary functionality and the number of people who can simultaneously be in one room. At the same time, you should strive for the smallest possible area so that it can be warmed up easier and faster. The layout of a standard bath includes the following rooms: dressing room, washing room and steam room. In some cases, a recreation room is equipped.
Figure 1. Diagram of a cinder block bathhouse.
The area should be distributed as follows:
- The dressing room must have a minimum area of 1.5 m wide and up to 2 m long.
- The steam room and washing room are calculated based on the number of people in them at the same time with an area of 1.5-2 m2 for each, as well as taking into account the location of all the necessary furniture and accessories.
Figure 2. Drawing of a typical bathhouse design for 3 people.
The design of the heating furnace should also be chosen in advance so that the power is sufficient to efficiently heat the steam room to the required temperature and it is necessary to provide for the installation of a foundation for it if it is planned to be laid out of brick. For electric furnaces, a separate foundation is not needed, but the load-bearing capacity of the floor will need to be strengthened. The advantage of electric furnaces is the speed of heating and the need for constant heating, since they cool down quite quickly. In addition, they do not emit smoke or soot. Brick structures need to be heated for a long time due to their massiveness, but they will give off heat for a long time.
Designing a bathhouse made of cinder blocks
Before you start building a bathhouse, you need to draw up its design.
In order for the bathhouse to be built correctly, the project must be drawn up in compliance with building codes and regulations, as well as construction technology.
First of all, they choose a place for a building, determine the type of soil, on which the type of foundation for future construction depends.
Often a bathhouse includes not only a steam room and a washing room, but also a terrace, an attic, and various extensions.
Depending on your wishes, you can build either a small one-story bathhouse for two or three people, or an entire bathhouse complex with a swimming pool and a large relaxation room.
Be that as it may, the basis of your bath should be a steam room, a wash room and a relaxation room.
The construction project must contain information about all the premises of the future bathhouse.
When drawing up bathhouse designs, they calculate the height and area of the walls, the location of doors and windows, and the type of roof.
The project is drawn up on paper or on a computer in a reduced form.
When the project is ready, you can easily calculate the volume of materials that will be required for the work, up to the number of cinder blocks, and also create a cost estimate.
Common cinder block bathhouse projects in the photo.
Bathhouse made of cinder block: pros and cons, characteristics of cinder block
Cinder blocks are made from different admixtures that have different origins. It is best to choose blocks that are not only durable, but also environmentally friendly.
When purchasing material, you should not save money so that the resulting building lasts for more than one year.
Cinder block is usually used for those buildings that do not carry a large load.
If you properly insulate the building, it will be as warm as wooden options.
Some builders prefer not to buy a ready-made cinder block, but to make it themselves, which will not only save a little money, but also make blocks of any size.
Any person strives to equip his own summer cottage with the necessary additional structures. One of these is the bathhouse. Previously, its construction was made of wood. This material gave the building an aesthetic appearance and also provided good thermal insulation. However, to build a bathhouse, you must have certain skills in working with wood.
According to regulatory documentation, this is a building material that has a rectangular shape and is made from cement mortar. To obtain it, a special solution is poured into a mold, after which it is pressed mechanically (or wait until natural shrinkage occurs). A cinder block can be solid or hollow, that is, when there are holes in the rectangular shape.
They are designed to make the structure lighter, as well as for better adhesion to the cement-sand mortar during laying. The procedure for making cinder blocks can be seen not only at the factory, but also directly at the construction site, using improvised means. What are the pros and cons of a cinder block bathhouse using wood and gas? This article will help you compare this. Let's take a closer look at these structures.
What are the pros and cons of a gas bathhouse made of cinder blocks? Among the positive aspects, the reviews highlight the following:
- thermal conductivity;
- speed of construction of the bathhouse;
- moisture resistance and fire resistance;
- environmental friendliness;
- price.
Let's consider each of the properties separately.
All you need is to have basic knowledge and skills. If they are not there, then you will have to spend money on a team of specialists. Among the shortcomings, one can only note the appearance. Wood analogues look much more organic.
Reviews say that cinder block is in no way inferior to brick in this indicator, since it does not contain flammable substances or materials. As for the penetration of moisture, here the cinder block is again head and shoulders above wood. Despite the fact that it is highly hygroscopic, moisture does not cause corrosion and rotting. However, the interior of the room should still be covered with waterproofing.
Environmental friendliness
What are the pros and cons (comparison) of a cinder block bathhouse in terms of environmental friendliness? When making cinder blocks, no materials are used that have an impact on human health.
Price
Reviews say that when it comes to cost-effectiveness, there is no better material than wood. Cinder block is in second place. Here you have to spend money not only on blocks, but also on the production of cement mortar.
Characteristics of cinder block
According to regulatory documentation, this is a building material that has a rectangular shape and is made from cement mortar. To obtain it, a special solution is poured into a mold, after which it is pressed mechanically (or wait until natural shrinkage occurs). A cinder block can be solid or hollow, that is, when there are holes in the rectangular shape.
Cinder block for building a bathhouse - construction features, pros and cons
The advantage of cinder block is its low price, and also the fact that you can make it yourself using waste (or almost) materials. Despite its low cost, this material has good characteristics: it is quite durable, has good thermal conductivity and frost resistance.
The properties of cinder block can only be assessed in comparison with other building materials. For convenience, they are summarized in a table. As you can see, according to some indicators he is quite up to par, but according to others he loses in many respects
Please note that expanded clay concrete is included in a separate column here, since it is often considered as a separate material
Comparative characteristics of building materials
Another plus is its larger size (compared to brick) with low weight. This combination allows you to build faster, and you can work alone. You can remove the walls of a small bathhouse from a cinder block with your own hands in about three weeks (this is with dimensions of no more than 6 * 6 * 2.8). The large size of the block also means reduced consumption of masonry mortar (compared to the construction of a brick wall).
Disadvantages of cinder block
The main disadvantage of cinder concrete is its possible health hazard. Since industrial waste is often used as fillers, they are not always safe. In theory, manufacturers should not use hazardous materials in production, but it is better to control it. If you decide to buy a batch of cinder blocks to build a bathhouse, break off a piece from the finished block and take it to the laboratory for testing. Yes, it costs money, but health is more expensive.
The second significant disadvantage is the high degree of water absorption. You will need to do a very good cut-off waterproofing of the foundation, and also take care of high-quality hydro- and vapor insulation of the walls. Particular care will need to be taken to create a vapor barrier in the steam room of a Russian bath - under these conditions with an air humidity of 50-70% - the cinder concrete must be insulated very carefully, possibly with several layers and/or materials. Only in this version will the building stand for a long time.
The next unpleasant moment is the unattractive appearance. But this is already a controversial point. Firstly, since it is not recommended to operate cinder block buildings without finishing (they absorb moisture strongly), it does not play a special role. Secondly, a technology has emerged that makes colored blocks, and their front surface is very attractive. In addition, there is equipment that forms a surface similar to torn stone. With the appropriate coloring it looks very good.
You can argue about the unattractive appearance
It is much more important that it is difficult to secure anything in hollow blocks - only using special fasteners or in pre-installed embedded elements.
If we talk about bathhouses, then the walls made of slag concrete will have to be insulated. To avoid problems with moisture removal, insulation is best made from mineral wool. Stretch a waterproofing membrane over it (which releases steam from the bathhouse, but water does not penetrate into the insulation from the street), and then cover the bathhouse with something. Be it siding, clapboard or block house.
In principle, with proper insulation and waterproofing of the walls, a cinder block bathhouse is a good budget option. Yes, the material is not ideal, but it simply is not ideal.
Pros and cons of cinder block baths
The advantages of hollow blocks for building a bathhouse are their ability to retain heat indoors, fire resistance, and low price. Compared to brick, using cinder block uses less cement.
The disadvantage of the material is that the slag used for production may contain radioactive compounds. Conscientious manufacturers age raw materials for a year so that harmful substances disappear. When purchasing material, you need to make sure that it meets environmental standards.
A sand block bathhouse will be colder, but this raw material is guaranteed not to contain radioactive substances.
Advantages and disadvantages of cinder block baths
Like any other material, cinder block has its pros and cons, which will inevitably affect the performance characteristics of the building. Let's take a closer look at the positive aspects, advantages and disadvantages of a cinder block bathhouse.
Advantages of a bathhouse made of cinder blocks
The most significant advantages include the following factors:
minimum budget. Cinder block is one of the cheapest materials, so the estimate for construction work will be small. If you have a limited budget, cinder block is the best option for building a bathhouse;
significant time savings. Thanks to its impressive size and correct geometric shape, building the box will not take much time. Suffice it to say that one cinder block is equal in area to 4.5 bricks;
Possibility of making cinder blocks yourself. Construction costs can be significantly reduced if you make cinder blocks yourself. The manufacturing technology is extremely simple, and anyone can cope with this task. Another advantage of making blocks yourself is that you will not purchase counterfeit ones;
possibility of independent construction. Laying cinder blocks does not require any special skills. With due patience, accuracy and attentiveness, you can build a bathhouse from cinder blocks on your own. This will allow you to avoid paying money to hired workers;
long period of operation. If high-quality materials are available and construction technology is followed, the building can last up to 100 years;
cinder blocks do not ignite
The material is able to withstand temperatures up to +800C without breaking down, which is very important for such a building as a bathhouse. Cinder block not only does not burn, but also does not support combustion;
environmental Safety
The blocks are made from natural materials and do not emit toxic substances even at high temperatures;
biological resistance. Cinder block does not contribute to the spread of fungus and mold, and is also not of interest to mice, rats and other rodents;
a large number of exterior finishing options. A ventilated facade can be attached to the walls, decorative plaster can be applied, they can be lined with tiles or facing bricks.
High thermal insulation properties. The voids inside significantly reduce the thermal conductivity of the cinder block. This material property is especially important for a steam room, since heated air and steam remain inside.
Disadvantages of cinder block baths
Along with the above advantages, there are also disadvantages:
- the need for a reinforced foundation.
The weight of one solid block can reach 28 kg. To withstand such a load, the foundation must be very strong; you cannot skimp on this. If the foundation is not strengthened sufficiently, shrinkage cracks may appear; - low moisture resistance.
The hygroscopicity of cinder block forces us to take additional measures to ensure hydro- and vapor barrier. If appropriate measures are not taken, the room will be damp and condensation may appear on the walls; - difficulties with laying communications
. The high strength of the blocks makes it much more difficult to form grooves and drill holes. To perform these works, you will need a special expensive tool, which will entail additional costs; - unpresentable appearance.
The bathhouse, built from cinder blocks, without external decoration, resembles not a temple of purity, but a camp barracks. In addition, the exterior finish protects the walls from excessive moisture absorption. Siding, facing bricks, and various types of decorative plaster can be used as exterior finishing; - heavy weight
The significant mass of cinder blocks (some types can weigh up to 28 kg) greatly complicates the laying process. In some cases, one block has to be laid by two people.
Having analyzed the above advantages and disadvantages of a cinder block bathhouse, we can confidently say that with a minimum budget, building a bathhouse from this material is completely justified. High thermal insulation properties, strength, environmental friendliness and long service life, combined with an affordable cost, make cinder block the best option for the budget construction of a bathhouse.
Cinder block bathhouse project
The design of the building, as well as the texture and color of the finish, can be selected from the photo. Specialized magazines offer many interesting technical and design solutions.
When planning, you will need to take into account natural factors - soil moisture and mobility, freezing depth. The design of the foundation depends on them. It is necessary to think in advance about drainage and water supply, determine the location of the firebox, and prepare a wiring diagram.
Selecting a layout
When drawing up a project, high water absorption should be taken into account. Even if waterproofing is installed on the outside, additional protection will be required. There is always a possibility that the insulating layer will be damaged during operation. To prevent water from flowing onto the roofing, it is better to make the roof with large overhangs.
The base is usually rectangular in shape. Standard sizes are 3x4, 4x4, 5x5, 6x4. Height - from 2 to 3 m.
The simplest designs consist of a supporting box divided by a partition into two equal parts. The first is a steam room, the second is a relaxation area with an entrance door. In a steam room, a window is usually made 0.5x0.5 m, in a recreation room - 1x1 m. The standard width of internal doors is 0.7 m, external - 0.8 m. Before building a bathhouse from cinder block, you need to choose a specific model. Otherwise, you will have to adjust the width and height of the openings to its dimensions.
A stove is installed in the steam room, for which a special place is allocated. When laying, a reinforced foundation is placed under it. It is placed near the partition so that the heat does not escape into the street through the outer wall. This half can be divided and separate the washing area from the shower. When choosing the proportions and sizes of each area, it should be taken into account that the smaller they are, the easier it is to warm them up. The length and width of 2 m is enough to equip lying areas.
Selection of materials
When building a bathhouse with your own hands from cinder blocks, it is important to choose the right material. Modern blocks are available in several varieties
They differ primarily in composition.
Types
Characteristics
Cinder blocks made of cement-sand mixture with the addition of slag. This is the cheapest option, but also the least aesthetically pleasing. It has a variation in size, and the surface is not smooth. Arbolite blocks (wood concrete). When making blocks, sawdust is used as a filler. In this material, pores of increased size are formed, which increases the thermal insulation characteristics, but reduces water resistance. Wood concrete has a breathable effect, i.e. ability to pass air. Expanded clay blocks (expanded clay concrete). In such blocks, expanded clay is used instead of slag.
They are somewhat more expensive than cinder blocks, but their reduced water absorption attracts attention when building baths.
By design - solid and hollow. The first option is suitable for load-bearing walls of a bathhouse. Hollow blocks have cavities that occupy 20-40% of the volume. This design reduces strength, but improves thermal insulation properties and reduces weight. They are used for laying internal walls and frame technology.
Based on the size of the blocks, there are two types of standard elements:
- full block - standard size 390x190x180 mm;
- semi-block – available in dimensions 390x120x180 and 390x90x180 mm.
The weight of the blocks depends on their structure and filler:
- a full-bodied element weighs between 23-28 kg;
- hollow block – 18-23 kg;
- semi-block (full-bodied only) – 9-15 kg.
When choosing cinder blocks, you should pay special attention to the quality of the product. Currently, they are produced by a variety of manufacturers, including
hours and using artisanal technology. For laying the walls of a bathhouse, the actual variation in the sizes of the blocks in one batch and the quality of their surface, as well as the strength and geometric clarity of the corners and edges, are important.
Advantages and disadvantages
Block building materials have their pros and cons. You definitely need to know them if you plan to use blocks in the construction of a bathhouse. To begin with, it is worth considering in more detail what advantages such elements have.
There are several advantages of such material as blocks.
- A structure built from blocks will not shrink, like, for example, buildings made of wood.
- A steam room made of blocks can be built almost immediately after the main finishing.
- The construction of such a bathhouse will take a minimum amount of time.
- All repair work can be carried out without the involvement of outside help, but experts recommend inviting at least one assistant. This way construction will go much faster.
- The final cost of a block bath will be 2-3 times lower than in the case of building a wooden steam room of exactly the same dimensions.
- Block materials are absolutely safe for human health. They do not contain hazardous chemical compounds, so even at elevated temperatures they do not emit harmful substances.
- The blocks are relatively light in weight. Thanks to this characteristic, you can significantly save effort and money on preparing a high-quality foundation.
- Many consumers choose block materials for construction because they do not support combustion.
- A bathhouse made of blocks is not subject to rotting.
- The blocks are easy to maintain. They do not need to be regularly coated with antiseptic compounds, as is the case with wooden buildings. Block materials are not susceptible to mold and mildew.
- Walls built from such raw materials are “breathable” due to their diffuse properties.
- Many types of blocks, for example, gas silicate ones, boast good heat and sound insulation properties.
- The service life of quality blocks is very long.
Currently, many owners choose block materials for the construction of baths (and not only).
However, these products also have their disadvantages.
- The blocks absorb moisture, so the bathhouse must be provided with high-quality waterproofing, otherwise the material may simply collapse.
- A bathhouse made of blocks requires a vapor barrier. This is explained by the fact that condensation almost always accumulates inside walls made of such materials, so it is impossible to do without vapor barrier materials.
- Blocks are durable materials, but in this regard they are inferior to brick.
- Popular gas silicate blocks contain aluminum powder and lime. These components reduce the positive characteristics of the material.
Many problems associated with block baths can be completely avoided if they are constructed in a high-quality manner and also take care of hydro- and vapor barrier in advance.
Disadvantages of cinder block baths
Considering the many advantages, such a building material as cinder block also has its disadvantages:
- Due to poor frost resistance, when building walls it is important to take care of an additional heat-retaining element. In any case, you will have to focus on insulating the walls of the bathhouse and its exterior decoration, since it is impossible to avoid this procedure. Most often, foil and basalt thermal insulator are used for this purpose. It is also recommended to protect the surfaces inside the bathhouse with additional materials: mineral wool and vapor barrier.
- The same can be said about the low level of sound insulation qualities, and if this property does become a problem, there is a solution: covering the walls with plasterboard and sound-absorbing insulating boards.
- A finished bathhouse, the cinder block walls of which will be erected without additional external decoration, may seem unfinished and unattractive, therefore, when compared with a wooden building, the latter will look preferable and more traditional.
- Laying communications is associated with the likelihood of additional inconvenience when using special devices and tools related to the strength of the blocks. At the same time, the strength of the cinder block itself is a priority. To confirm the resistance to impacts and damage promised by sellers, a verification test of the strength of the blocks, which involves throwing them onto the ground from a height of one and a half meters, will help. If any cracks or chips appear, you should refuse to purchase this cinder block.
Without neglecting the recommendations and technical rules, paying due attention to hydro- and thermal insulation, you and your family will enjoy a cinder block bathhouse for many years. There are pros and cons in choosing almost any building material, however, even an amateur can build a cinder block bathhouse in the shortest possible time.
Construction of walls and finishing
Experts conditionally divide the construction of a bathhouse into several stages: construction of the foundation, walls, roof and floor, insulation, interior and exterior decoration.
First of all, we prepare the area
We clear it of debris, remove the top layer of soil, it is important to remove turf and various vegetation
We make markings, drive pegs into the corners of the future building and stretch a rope between them. As you work, measure the corners of the future building; they should be 90 degrees.
If you have a columnar foundation, mark the placement of the pillars; if you have a strip foundation, mark the width of the foundation.
The foundation is the basis of any building, so pouring the foundation is very important. To make a foundation, you need to dig a pit, compact and level the soil and fill it with concrete.
The foundation must rise above the ground by at least half a meter so that the cinder block does not collapse, absorbing moisture.
When the foundation is dry, it must be covered with a waterproofing material - bitumen or roofing felt.
Reinforcement must be laid every three rows of masonry to make the structure more durable. It is best to use metal mesh as reinforcement.
The last row of cinder blocks will end with bars, which will serve as the basis for the future roof.
It is also better to immediately lay window and door openings with wooden blocks.
Cinder block masonry technology on video.
After erecting a foundation 70 cm high, the first row of blocks is laid on a mortar 2 cm thick. This is due to the fact that the blocks are as far as possible from the ground, and therefore from water. Before starting construction, it is better to tighten the measuring cord and lay the bathhouse from the corners. The thickness of the binder solution should be no more than 15 mm, otherwise the bath frame may lose its heat-insulating properties.
By periodically rechecking the evenness of the wall masonry, it will be possible to achieve a minimum consumption of finishing materials during external finishing. If hollow blocks are used during construction, then these voids do not need to be filled with concrete. This can also lead to a decrease in thermal insulation properties. It is advisable to immediately apply a waterproofing primer at the same time. So the walls are up.
There are a few things to consider when building a roof. Since increased heat generation in a bathhouse is a common occurrence, moisture will condense in the ceiling area as a result of the meeting of a warm and cold front. To prevent this, you need to install a vapor barrier film between the ceiling and the roof. Next, the roof and ceiling are additionally insulated using cotton wool. Now that the roof is in place, the next stage begins - the interior decoration of the bathhouse.
The inside of the cinder block frame needs to be plastered. Here the layer of mortar can be 1-2 cm. Next, the bars are nailed vertically onto smooth walls at a distance of approximately 50-60 cm from each other. Now the bathhouse needs to be insulated, so mineral wool is laid between these bars. Since cinder concrete itself is warm, thin cotton wool can be used.
A vapor-repellent film with a layer of foil is attached to it with a stapler to the bars. This is necessary so that the cotton wool and the frame as a whole do not become damp from the inside. Next, horizontal bars are nailed to secure the lining. These bars simultaneously allow you to maintain a gap for ventilation of the wall from the inside. To prevent the appearance of mold and mildew, the lining must be coated with an acrylic product for bath surfaces.
We build a bathhouse from cinder block
It is necessary to first study the sequence of how to build a bathhouse from cinder blocks in order to carry out all the work yourself.
Construction of a drawing
It is first necessary to determine the location where the structure will be erected, which must comply with all fire safety standards. Next, calculate the possible sizes that can be built on your site.
You can’t overdo it, just stop at dimensions of 6x4 m and a height of 2.3 m - these are the maximum figures.
If possible, it is recommended to separate rooms, highlighting locker rooms, rest rooms, showers and steam rooms. For a shower and steam room, rooms from 3 to 4 m are sufficient; large areas are more difficult to heat.
If you plan to have a rest room for a large company, you can allocate a space of 6 to 8 m2. A small narrow corridor will be sufficient for the locker room.
The drawing assumes a schematic display of communications and drainage.
If this is not enough, it is recommended to “connect” the drain to a public sewer or cesspool.
A drawing is drawn up to accurately calculate the amount of cinder block. It turns out that there will be no exact values in this construction - everything will depend on the size of the block and their number in the row.
Therefore, a drawing is drawn up for each wall of the bathhouse separately, where it is necessary to mark the entrance to the rooms and windows in the rest room.
Preparation of building materials
Cinder blocks in calculated quantities and mixtures for laying the foundation are purchased in advance. An additional 5% is added to the calculated quantity in reserve.
After the walls are erected, you can purchase materials for roof installation and insulation. This is explained by a possible change in the project during construction.
Laying out the foundation
The type of foundation directly depends on the type of soil on the land plot. If this is a swampy area, frequent displacement of groundwater is expected, which means that a columnar foundation is chosen. The laying depth varies between 0.8-1.2 m, which depends on soil freezing.
In the presence of dense rocky or sandy soil, it is recommended to build a columnar foundation with a concrete reinforced grillage belt. If there is a close passage of groundwater in the area, then they use a foundation on screw piles with a steel grillage.
Otherwise, you can stop at tape. The strip foundation must be subjected to thorough waterproofing, for which roofing felt is laid in 2-3 layers using a hot method, followed by pouring molten bitumen.
The main condition for all cases is the obligatory raising of the cinder block above ground level by 30-50 cm, since this material does not like water.
Walling
As soon as the strip foundation dries out or the bottom frame is completed on the columnar foundation, you can begin laying out cinder blocks.
If a columnar foundation is being made, the frame is a frame made of a channel, I-beam or steel angle. This is necessary for the construction of massive walls, which will create cinder blocks.
You must first prepare a solution for laying cinder blocks, which is a mixture of cement, sand and water. The proportions depend on the qualities of the selected cement - study the recommended values in the instructions and follow them exactly.
Do not make a large amount of solution. If the mixture turns out to be thick, you can add a binder, such as clay.
The cinder blocks are laid out in the following sequence:
- Cinder blocks are laid only on previously laid waterproofing, the principle of which was indicated above. Next, you need to mark the locations of doorways and windows on the foundation or bottom frame.
- They begin to lay out the blocks in the corners - they join two blocks together perpendicularly. The second row is placed one cinder block, which overlaps both “in a checkerboard pattern.” They do this in every corner.
- Next, check the perpendicularity of the blocks laid out in the corner so as not to provoke a diagonal failure. If everything is accurate, lay out the first row of blocks along the entire foundation in accordance with the location of the walls. Additionally, the levelness of the surface is checked with a building level to prevent the building from skewing. If there is one, it is necessary to correct the error at the construction level.
- A solution 2-2.5 cm thick is laid out on the first layer of cinder block - subsequently the seam should not be more than 1.5 cm.
- The next layers of cinder block are laid out in a checkerboard pattern.
- When the layout reaches the door and window openings, lintels from profiled corners are installed. Blocks are laid out on them later.
It is necessary to take into account the fact that if hollow cinder blocks are used, a larger amount of solution cannot be used. The cement mortar will fill the void, which will damage the thermal insulation.
Building a roof
After a few days, as soon as the cement has hardened, you can begin to build the roof. To do this, make the top trim, attaching it with metal corners to the cinder blocks. Then a triangular frame is formed from rafters and the roof is covered with corrugated sheets or metal tiles.
Laying communications
Conduct communications, including electricity, sewerage and sewerage. The stove is being installed.
Cinder block bathhouse: pros and cons
Before choosing cinder blocks as the main material for building a bathhouse, you need to study all the advantages and disadvantages.
In most cases, buyers pay attention to the positive aspects of the material, which are represented by the following list:
- low cost of the material - this factor is the fundamental reason for choosing cinder blocks;
- has established dimensions, making the calculation of the number of cinder blocks for construction simple and accurate;
- quick construction of walls - large dimensions contribute to rapid progress in work;
- fire safety - even after a fire, the bathhouse can be restored, since the blocks will not be damaged.
Regardless of the impressive positive aspects, you need to pay attention to the shortcomings of the material:
- some unscrupulous manufacturers use various impurities in the production of cinder blocks, which, when heated, begin to release toxic substances - this can be avoided if you request a quality certificate when purchasing the material;
- cinder blocks are excellent conductors of heat, so in the summer it will be very hot in the bathhouse, and in winter it will not be warm enough - double-sided thermal insulation will be required to prevent such problems;
- cinder block has hygroscopic abilities, which is why moisture can destroy the material - protection from moisture is necessary from inside and outside the building;
- cinder blocks will not protect against sounds from the street;
- the material cannot be processed because it is hard, but at the same time easily destroyed;
- the weight of one hollow block reaches 20 kg, while a monolithic one – 30 kg;
- plaster on cinder block walls does not adhere, so it is not used as a decorative finish (plastering the walls from the outside with subsequent installation of panel materials is allowed);
- It is impossible to hang heavy objects on the walls, since standard dowels are not suitable - you can correct the situation with special fasteners with preliminary calculation of the seam in the wall.
The presented material is suitable for building a simple bathhouse on a summer cottage or near a private house intended for permanent residence
It is only important to take into account all the rules and recommendations for self-construction
Cinder block laying. Video:
How to build a bathhouse from cinder block with your own hands?
Not a single plot of land can do without a bathhouse, especially if it is a house for permanent residence of a family. If you don’t have large savings, you can choose cinder block .
Next, we will present in detail the step-by-step construction of a bathhouse from cinder blocks with your own hands for independent construction in order to save money.
Features of the material
The construction of a cinder block bathhouse must take into account the characteristics of the material, since in most cases the owners of the sites are dissatisfied with the operation of the building.
Everything is explained by making mistakes during the independent construction of a bathhouse. First of all, the advantages and disadvantages of the material itself are determined.
To obtain it, blast furnace slag is used, which is pre-crushed and wetted into a liquid state.
Having mixed it with cement in a ratio of 10:1, the composition is poured into molds until it hardens. In this way, a block of different void ratios is obtained. The following varieties are distinguished:
- monolithic cinder block - suitable for laying a columnar foundation.
- cinder block with 28% voids;
- cinder block with 30% hollowness and two cylindrical cavities;
- with a voidness of 30% and three cylindrical cavities;
- with a voidness of 30% and four rectangular cavities;
- cinder block with 40% voids.
For bathhouse walls, it is recommended to use cinder blocks with a hollowness of 28-30%, since they are lighter, and the presence of voids will serve as an additional heat insulator.
Blocks with 40% hollowness are not recommended for building a bathhouse, since they are not so strong.
Bathhouse made of cinder block. Video:
Cinder block bathhouse: pros and cons
Before choosing cinder blocks as the main material for building a bathhouse, you need to study all the advantages and disadvantages.
In most cases, buyers pay attention to the positive aspects of the material, which are represented by the following list:
Regardless of the impressive positive aspects, you need to pay attention to the shortcomings of the material:
The presented material is suitable for building a simple bathhouse on a summer cottage or near a private house intended for permanent residence. It is only important to take into account all the rules and recommendations for self-construction.
Speed and ease of construction, lifespan of the building
The standard dimensions of ordinary solid bricks (L*W*H) are 250*120*65 mm, which is 1.5-2 times smaller than the dimensions of cinder blocks. And thanks to the large size of the latter, the work is done much faster.
Cinder block laying
Cinder block masonry requires a perfectly horizontal foundation (strip, columnar), equipped according to all the rules. In the event of deformations and movements of the foundation, large cracks may appear on the wall of the bathhouse, which will pass not along the seams, but through the rows of the blocks themselves. However, if the bathhouse construction technologies are followed, it will last about a hundred years (by the way, wooden bathhouses are rarely used without repair work for more than 30 years).
The long service life is also affected by the fact that slag concrete is too tough and not to the taste of insects and rodents, which often live in log houses and spoil expensive wood.
There are several construction features that can cause inconvenience:
- the construction of building walls is unacceptable in rainy weather;
- the skeleton of the bathhouse must not be left without a roof for a long time;
- high-quality waterproofing is required due to the high hygroscopicity of the material;
- in cinder block buildings it is not recommended to construct reinforced concrete slab floors;
- in the case of the construction of a two-story or more building, reinforcement of the rows with metal rods is required;
- walls are erected exclusively on a high (more than 50-70 cm above soil level) foundation;
- Difficulties may arise with the installation of heat, electricity, sewer and water supply networks.
What needs to be done to insulate a bathhouse
Below we will separately consider how to insulate a bathhouse made of expanded clay concrete blocks (cinder blocks, foam blocks), but at the same time we will talk about each plane separately. That is, it will be described separately.
We insulate the wall
In order to insulate a bathhouse made of foam blocks, expanded clay or slag blocks, first of all, you need to choose insulation. Let's say right away that the most environmentally friendly product in this situation will be felt, but since it is not available for sale on the construction market, we will have to choose from what is available. It should be taken into account that the installation will be carried out in a hot and damp room and due to with this, select the material.
| Type of insulation | Expanded polystyrene (foam) | Extruded polystyrene foam | Mineral wool |
| Environmental friendliness of the material | Not recyclable | Not recyclable | Cannot be recycled. Releases phenols |
| Chemical resistance | Destruction from diesel fuel, gasoline, acetone, oil paints and ultraviolet rays. Resistance to weak acid alkalis. Swells and crumbles when exposed to water. | When exposed to water, the material shrinks as the binder is washed out. Resistance to alkalis. At high temperatures it releases phenol | |
| Lifetime | 30 years | 50 years | 50 years |
| Thermal insulation | After 60⁰C, material destruction occurs | Excellent thermal stability |
Based on the above data, we can come to the conclusion that in order to insulate a bathhouse made of expanded clay concrete blocks, of all the listed materials, mineral wool will be the most suitable (this includes stone wool, glass wool and slag wool). Its price is not very high, and you can also choose the required thickness (from 20 to 200 mm) depending on the climate of your region. But in any case, you will need foil for waterproofing.
If the mineral wool does not have a foil layer, then it needs to be added, and foil polyethylene foam, which you see in the photo above, is excellent for this. The thickness of such material varies from 2 to 20 mm, and by covering a layer of mineral wool with this, you significantly increase the effectiveness of thermal insulation.
For wooden lining, that is, for cladding a steam room, you need a sheathing that will be mounted on brackets, or it will be thick bars between which it will be installed. The second option is simpler, but mounting the beam on a block wall is not so easy, even if it is plastered. The fact is that if the thickness of the sheathing is 100 mm, then anchor bolts will be needed to fasten it, which is not entirely acceptable for a wall made of such material.
We continue to consider how to insulate a cinder block bathhouse from the inside and will install the sheathing. Place some kind of waterproofing material on the wall, under the brackets, and then attach the consoles themselves with bod profiles. Mineral wool is threaded directly through the pawns, and then carefully covered with foil polyethylene foam, trying to ensure that there are no holes left.
Ceiling
Thermal insulation and waterproofing of the ceiling with your own hands occurs, in principle, in the same way as, only the installation plane changes. Considering that there cannot be foam blocks on the ceiling, but, for example, a wooden floor or a concrete slab, it can be successfully used as a sheathing use timber.
Floor
Almost any materials are suitable for the floor in the bathhouse, for example those that are used to insulate the loggia, that is, extruded polyethylene foam or expanded clay. After all, you will still be pouring a cement screed, so both will do, but expanded clay is much cheaper. The thickness of the thermal insulation layer will depend on the degree of soil freezing and the general temperature in your area.
Insulation of a cinder block bathhouse
All rooms made of cinder blocks must be insulated, which requires studying the differences between internal and external insulation. The question of how to insulate a cinder block bathhouse is based on the following principles:
- Insulating a cinder block bathhouse from the inside requires mandatory preliminary fastening of beams measuring 50x50 mm to the walls.
- Any insulating material is placed between them - it is better to use mineral wool. A layer of heat and moisture protection – film, but better than foil paper – must be laid on top of it.
- On top of the resulting layers, lining or any other finishing material can be attached to the beams.
- External insulation requires similar actions - first make a gap between the wall and the cladding using slats 30 mm wide. A polyethylene or membrane film is placed on top of the insulation - there is no need to retain heat, it is important to protect the cinder blocks from external moisture.
Results
On the market of materials offered for construction, sand block is a profitable raw material for realizing your plans. The properties of the material provide an expanded scope of application. It is used in the construction of residential and non-residential premises, low-rise buildings, and with thickened masonry - even multi-storey buildings. By giving it preference, you will reduce costs and quickly build the planned facility.
3/5 (2 votes)
Filontsev Viktor Nikolaevich
On the website: Author and editor of articles on the website pobetony.ru Education and work experience: Higher technical education. 12 years of experience in various industries and construction sites, 8 of which were abroad. Other skills and abilities: Has the 4th group of electrical safety clearance. Perform calculations using large data sets. Current employment: For the last 4 years he has been acting as an independent consultant for a number of construction companies.
