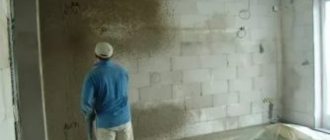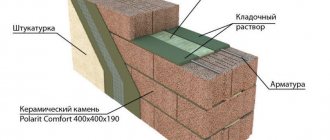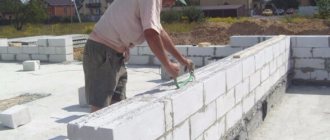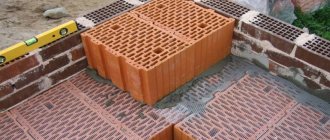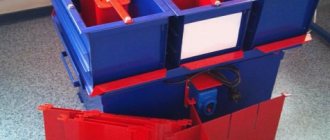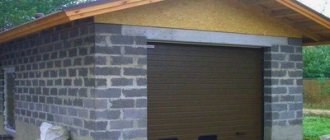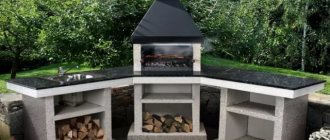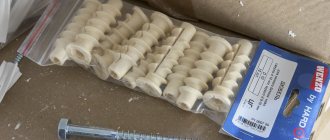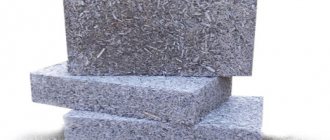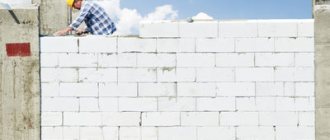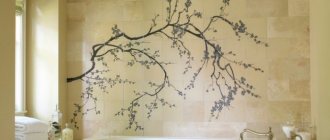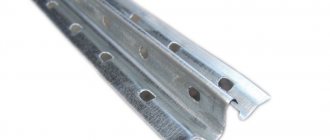Houses built from expanded clay concrete blocks are a budget option for individual construction.
This is due to the low cost and strength of the material. The buildings are much lighter than brick ones—lined foundations are used for their construction. You can lay the blocks yourself. However, already in the first winter, owners often think about the fact that the walls do not “hold” heat very well. Insulating walls made of expanded clay concrete wall blocks from the inside or outside becomes a solution to the problem.
Features of blocks and the need for insulation
Expanded clay concrete, which seems “warm” at first glance, is not actually warm - the thermal conductivity, depending on the amount of filler (expanded clay), ranges from 0.15 to 0.45 W/mdegrees. Based on this, in different regions of the country the thickness of the walls according to GOST ranges from 40 to 80 cm. There is no need to talk about savings.
Important! Products with low thermal conductivity contain a higher percentage of expanded clay and are fragile and fragile. It is prohibited to build houses higher than two floors.
The porous structure contributes to high heat transfer and water absorption (up to 50%;), if the structure is not protected from climatic conditions.
Thus, a house made of blocks must be insulated. Among the advantages of the material, the absence of shrinkage is noted - the walls can be insulated immediately after construction is completed.
Insulation methods
It’s good if the owner thought about thermal insulation of the home at the design stage. This expands the choice of insulation and methods of its application.
There are three possible approaches to thermal insulation of buildings:
- Insulation of masonry. In this case, the heat insulator is laid between the load-bearing and facade (finishing) walls.
- Installing a layer of thermal insulation on the internal surfaces of walls during finishing or major renovation of premises.
- External installation of insulation on a wall made of expanded clay concrete blocks.
Basic requirements for plaster on expanded clay concrete blocks
Before applying plaster to walls made of expanded clay concrete blocks, you first need to select it correctly. It must meet certain standards. So, the composition must cope well with moisture and also have plasticity. The layer should be durable and, when applied, adhere well to the base material. There are techniques for this, which involve applying cement laitance. But such preparation is not always required.
If we are talking about lightweight concrete, such as expanded clay concrete, then they are not so resistant to mechanical damage, in addition, the porous structure sometimes absorbs water well, which subsequently destroys the material. Blocks need high-quality protection from negative factors, which is why it is so important to choose the right plaster. It is also very important to lay expanded clay concrete blocks in a high-quality manner if, after completion of construction, you plan to finish them with plaster, because you may be faced with the need to apply the composition in a thick layer. And if you choose a heavy mixture based on cement and sand, it will put a very large load on the foundation of the house. But the foundation is not always built deep. Therefore, you may be faced with a dilemma about what you can decorate the walls with, but not overpay or spend too much effort on it.
Insulation during the construction phase
Blocks are an unsightly option and the external wall is rarely left unfinished. The laying of the outer layer of finishing brick can be combined with insulation. In this case, thermal insulation is laid between the load-bearing and decorative parts of the masonry.
For insulation use:
Expanded clay is a natural material obtained by sintering special types of clay. No additives are used in production. During the construction stage, the material is simply poured into the gap between the walls.
Expanded clay filled between the load-bearing wall and facade finishing
The advantages include environmental friendliness and low price. Among the disadvantages are not the best thermal conductivity and hygroscopicity.
Expanded polystyrene for construction comes in two types. Foamed - familiar polystyrene foam, and extruded - a material known under the names Penoplex, Penoplex, etc.
In terms of thermal conductivity, these materials are the same, but the price of the latter is 2-3 times higher. However, penoplex is rarely used for installation inside walls, since in a place protected from climatic conditions it does not have any advantages.
Installation of the slabs does not cause any difficulties - they are simply placed between the bricks.
The material is environmentally friendly and non-flammable. The foam damping time after the exposure to open fire has stopped is 4 seconds. Poisonous styrene from polystyrene foam is released when the slabs are heated to 80 o C, which is only possible in the event of a fire. However, the insulation is in a “packaged” form, so it is quite safe.
Another option for using polystyrene foam is to fill cavities with granules. This is the same polystyrene foam, but not in slabs, but in the form of balls (in bulk). The price of granules is 2000 rub. per cubic meter.
It is worth noting that foamed polystyrene foam is produced in 3 types, differing in density PSB-15, 25, 35. The numbers in the marking indicate the approximate weight of a cubic meter of material. The price directly depends on the density - 1500 rubles for density 15 and 3900 rubles. for 35 kg/m3. They produce polystyrene foam with a thickness of 10 to 200 mm. In retail sales, material thicknesses of 30, 40, 50 and 100 mm are more common. However, you can order slabs of any thickness from the manufacturer.
Important! Polystyrene foam with a density of 15 kg/m3 cannot bear a load, it cannot be plastered, but it is excellent as an inner layer in masonry.
Penoplex is produced with a specific gravity from 35 to 80 kg/m3. The price of extruded polystyrene is 4,500 rubles/3, but it has no advantages as an inter-brick layer and is rarely used.
Basalt wool is a modern insulation material. Products are produced by sintering rock with the addition of fillers. Environmental friendliness and beneficial properties make stone wool a popular insulation material. They are produced in the form of slabs with a specific gravity from 30 to 200 kg/m 3. Thermal insulation properties are close to foam plastic, but cotton wool has vapor permeability - the walls will “breathe”. When heated, some products may emit phenol and formaldehyde, but use inside sealed walls will not affect the health of residents. Just like polystyrene foam, toxic substances are released when heated. Installation consists of laying between layers of brick.
Thermal insulation from the inside
Insulating the walls of a house from the inside is an extremely undesirable option. When installing insulation inside a building, the dew point moves from the walls into the room, and the “thermos effect” appears. Condensation may appear on the walls, finishing, for example, wallpaper, becomes wet and peels off, and mold and mildew appear on the walls. Repeated freezing cycles of blocks lead to their destruction - the manufacturer provides 50-220 such freezing-defrosting cycles. After reconstruction, the usable area of the premises will decrease by the thickness of the insulation and finishing.
The use of internal thermal insulation is justified in cases where:
- The construction and finishing of the facade have been completed;
- the house is rarely used, the heating is turned off when the owners are away. When heating appliances are connected, the room warms up quickly, since the brick walls do not warm up. Internal insulation is the best option for cottages and guest houses;
- It is impossible to insulate external walls - for example, a dwelling in a building made of blocks is located in an apartment building.
Other advantages of this method are:
- possibility of carrying out work at any time of the year;
- there is no need to install scaffolding for working at height.
Materials
Materials with low moisture absorption rates are chosen as internal insulation. For example, mineral wool slabs are not suitable.
When choosing a technology, it is necessary to provide gaps between the insulation and the finishing. For example, it is advisable to install plasterboard or MDF panels on a frame made of galvanized profile.
It is recommended to use polystyrene foam or extruded polystyrene, rolled polyethylene-based materials, or foil-foil-foamed polyethylene as insulation.
Foam insulation indoors
The properties of polystyrene foam and penoplex are described above.
Foil polyethylene weighs up to 60 kg/m3, while the thermal conductivity is comparable to foam plastic, about 0.03 W/(m*K). The advantage lies in its ability to not absorb moisture and ease of installation on your own. The properties are slightly worse without a layer of foil.
Installation of thermal insulation from the inside
Any craftsman who knows how to use power tools can make thermal insulation of the inner surface of the walls.
- Foil insulation is laid on the surface of the wall, secured with dowels. It is important that the caps and dowels and nails are wide - like a “mushroom”.
Insulation with foil material
Important! Installation of foam plastic is carried out after installing the frame for finishing.
- A galvanized profile sheathing is attached to the wall for finishing with plasterboard or various siding modifications. Horizontal distances and vertical distances between lags are selected based on the finishing material. For drywall - according to the size of the sheets, for siding, plastic or MDF panels, no more than 50-60 cm between horizontal profiles. The foam sheets must fit between the profiles “in tension.”
- When installing the sheathing, provide a gap of 1-2 cm to the insulation after installing the finishing material.
- Install drywall or siding.
- Finishing is completed by plastering the surface. If you used drywall, or glue the corners onto MDF panels.
Important! When using rolled materials, it is necessary to overlap the junction of the outer walls with the ceiling and internal partitions.
Working with facing bricks
This brick is superior to ordinary ceramic brick in its performance. The technology is as follows. Limestone is mixed with cement and water; if it is necessary to change the color, a dye is used. And under high pressure of 300 tons the pressing process takes place. Thanks to its production technology, hyperpressed brick has improved properties:
Brick wall cladding
- high strength;
- excellent frost resistance;
- low moisture absorption, lower than that of ceramic bricks;
- correct geometric shape, facilitating the work of the stacker;
- hyperpressed brick is an environmentally friendly material, only limestone and cement are used in production;
- due to good interaction with the solution, the finished structure is similar to a monolith;
- Application in structures with weight restrictions is impossible, because it is quite heavy.
- This brick has high thermal conductivity, so additional insulation will be required before cladding.
- Working with this material requires special care; due to adhesion, it will be almost impossible to remove excess solution from the surface.
Facing with such bricks allows you to create a variety of decorated elements. There are a large number of shades and shapes of hyper-pressed block, which will allow you to decorate the facade of your house in an original way.
Expanded clay
This facing brick entered into facing work relatively recently. The production technology is identical to expanded clay concrete, only expanded clay granules are used as a filler. It competes at the proper level with other facing materials in the following abilities:
Expanded clay brick photo
- strength, it resists external and mechanical influences and its own weight;
- frost resistance, withstands high frosts;
- service life is at least 15 years;
- it has excellent thermal insulation;
- sound absorption is at the proper level;
- resistance to all kinds of fungi and mold.
This material also has its own characteristics:
- The weight is very small with product dimensions of 60x30x40cm;
- The surface of expanded clay brick is embossed, except for the back sides, which ensure even laying;
- When laying, this product requires an air cushion between the wall of the house and the facing layer, the absence of which will lead to the accumulation of moisture;
Let's consider the process of lining with one of the above materials - facing bricks.
Cladding of expanded clay concrete
The main task of facing work is decoration and protection from precipitation, closing open pores on the surface of the blocks. There are no special instructions for facing expanded clay concrete; you just need to take into account certain recommendations. The main wall must have a connection with the facing layer. It is mandatory to have a foundation for this layer; you can use a common base with a load-bearing wall. Before carrying out such work, you need to make sure that the erected wall structures have achieved the required strength. For this process, you will need the same tools and solution as for laying expanded clay concrete blocks.
Important point! A coating made of such bricks will be “cold”, so before starting the cladding process, expanded clay concrete must first be insulated.
The following can be used as insulation:
- mineral wool;
- Styrofoam;
- fiberglass boards;
Walls to be covered must be:
- cracks are rubbed out and sealed with mortar;
- cleared of concrete and debris;
- have the strength required by the design;
- deviations of the wall surface relative to the level should not exceed 5 mm;
Sequence of facing works:
- installation of a heat insulator;
- laying out the solution and rubbing with a trowel;
- laying bricks on mortar;
- reinforcement;
- jointing;
- checking for correct installation;
Variety of expanded clay concrete facing materials
Expanded clay concrete can be considered unique, but not capricious, that is, it allows the use of any finishing material to it, in the form of cladding. The material provides excellent strength to fasteners, cement mortars and adhesive mixtures, plaster, and therefore meets any needs and tastes. Considering its high technological properties at a low price, expanded clay concrete can be used as a separate element. But perhaps its combination with other building materials.
Read also: Laying hens in the country for the summer
In the photo of the process of finishing walls made of expanded clay concrete blocks, you can see that when using ceramic tiles or natural stone, no preparatory work is carried out for the walls. It is for such materials that no additional processing is required.
In the video “Facing expanded clay concrete blocks” you can see how quickly you can decorate the facade of a house using fiber cement panels.
When choosing how to clad a house made of expanded clay concrete blocks, you should definitely consider the option of using a ventilated facade. When decorating a house from expanded clay concrete blocks from the outside, it helps not only to create a good cladding of the wall surface, but also to protect the blocks from excess moisture. During the installation of an air facade, the use of wet plaster substances and mixtures is not required, which ensures installation at any convenient time of the year.
Stages of installation of a curtain façade:
Cladding cinder block based on expanded clay is perhaps the simplest and most cost-effective option for decorating a facade. The use of expanded clay concrete blocks with a facing layer allows you to build and decorate the wall literally in one step. This cladding is a mixture of putty and coloring pigment, which is applied to the expanded clay block using a textured plaster roller directly in production.
In the photo: facing expanded clay block.
The plaster is suitable for both external and internal finishing of expanded clay concrete walls, which is a big plus from a cost point of view.
The danger for all types of plaster is the possibility of weak adhesion between the wall surface and the finishing material, which will lead to crumbling of the composition and deterioration in the appearance of the building.
Advantages of silicone plaster:
· high level of strength;
· withstands mechanical damage well;
Hardwood is best suited for interior decoration of a bathhouse made of expanded clay concrete blocks. But taking into account the fact that most often you want to save money on the construction of non-residential premises, when choosing a material for cladding the walls inside a bathhouse, preference is given to pine as a cheaper material.
High-quality types of wood include:
In addition to the main room, where the steam room itself is located, the bathhouse has several other rooms, such as a relaxation room, a wash room and a dressing room. They can also use wood, but sometimes this turns out to be too expensive, so plastic is more often used.
The following materials are suitable for finishing the dressing room:
- panels,
- lining;
- sheets;
- tile.
There is much more variety here, both in quality and in external parameters.
This agreement on the processing of personal data has been developed in accordance with the legislation of the Russian Federation.
All persons who filled out the information constituting personal data on this website, as well as those who posted other information by the indicated actions, confirm their consent to the processing of personal data and their transfer to the personal data processing operator.
Personal data of a Citizen means the following information:
general information (Name, telephone and email address); site visitors send their personal data to receive services for placing a tender among suppliers of goods.
Citizens, by accepting this Agreement, express their interest and full agreement that the processing of their personal data may include the following actions: collection, systematization, accumulation, storage, clarification (updating, changing), use, destruction.
The citizen guarantees: the information provided to him is complete, accurate and reliable; when providing information, the current legislation of the Russian Federation, the legal rights and interests of third parties are not violated; All information provided is completed by the Citizen regarding himself personally.
Content:
If you are building your own house and want to know how you can achieve savings when building its walls, then the material in this article is intended specifically for you. However, it will also be useful for those who still live in an apartment building, but dream of living in a private mansion, where there are no noisy neighbors and other “ charms ” of a high-rise building.
Today I want to tell you about wall blocks produced not only with a facing layer, but also with an insulating layer. This means that by using a block with insulation and cladding , you can not only significantly save time, but also financial costs, which would be significantly greater when constructing and insulating the walls of a house made of ordinary brick.
First, let's look at what these wall blocks are made of.
Structure of wall blocks with cladding
Manufacturers produce such blocks based on expanded clay concrete. That is, the rigid basis of the entire structure is expanded clay concrete blocks (porous and high density), between which a layer of insulation ( usually foam plastic ) . Such expanded clay concrete blocks with cladding have standard dimensions:
• 40 cm in length;
• 20 cm in height;
• from 25 cm to 40 cm in width ( blocks with a width of 35 cm ) .
Its width also depends on the thickness of the insulating layer in such a block: the thicker the insulating layer, the wider the wall block.
All three layers of such a block are fastened together using rods made of durable material - fiberglass.
Read also: How to extend the life of cut chrysanthemums in a vase
Since the basis of the wall block is a block of foamed expanded clay concrete, the entire structure of such a building material is relatively light in weight, which greatly facilitates the installation of walls made from them.
The facing panel in a wall block of this type is also made of expanded clay concrete, which has a much higher structural density than foamed expanded clay concrete. Due to its high density, the facing layer is easy to paint. Thanks to this same high density, this layer of the block also serves as a shield for it, protecting the insulating layer from the destructive effects of such aggressive factors as wind, ultraviolet radiation and moisture. However, now on the construction market you can often find building blocks with cladding made from:
The most popular among our consumers are insulated expanded clay concrete wall blocks with a facing layer that completely imitates the surface of ceramic bricks.
However, in addition to expanded clay concrete blocks, the domestic construction market also offers consumers polystyrene concrete wall blocks with cladding . As is obvious from the very name of such a block, its structure does not include an expanded clay concrete layer, but a polystyrene concrete layer, which itself has low thermal conductivity. Therefore, its structure contains only two layers: the base and the facing panel. At the same time, the weight of a wall block of this type is significantly less than an expanded clay concrete block. However, polystyrene concrete blocks with cladding have less strength than their expanded clay concrete counterparts, which must be taken into account when choosing a material for laying the walls of a house with several floors and a heavy roof. If you are building a one-story house, then it is better to give preference to polystyrene concrete blocks, since walls made of them will retain heat inside the building better than their expanded clay concrete counterpart and the load on the foundation will be very low.
Now we can talk about what positive and negative qualities walls made of blocks with cladding and insulation have.
Advantages and disadvantages
Compared to any other building materials intended for the construction of building walls, a modern cladding block with insulation has a number of advantages:
• reducing the cost of construction and insulation of walls;
• the dimensions of such blocks are twice the size of a brick, which allows you to significantly ( about half ) reduce the time spent on building walls;
• savings on the purchase of insulation, since the insulation layer included in such wall blocks has low thermal conductivity ( from 0.29 to 0.035 W / mk ) and guarantees a comfortable microclimate inside the building even in the most severe frosts outside;
• excellent sound insulation, which is ensured by the same insulating layer;
• attractive appearance. Despite the fact that, as I already said, the most popular wall cladding is made from blocks that imitate ceramic bricks, you can also purchase blocks with cladding panels imitating wood, marble and other natural materials.
Although the disadvantages of such a building material are not as many as the advantages, they still exist. In particular:
• they do not have such high strength as monolithic building materials (brick, concrete), therefore walls made of blocks with insulation and cladding are prone to the appearance of microcracks, which cause general shrinkage of the building and the appearance of more serious cracks in the structures of the building. You can reduce the likelihood of shrinkage of a house made from such wall blocks by using a special mortar with the addition of a fibrous substance when laying them;
• block surfaces located indoors require additional finishing costs (for example, plastering). In addition, polystyrene concrete and expanded clay concrete have low adhesive qualities, which requires additional financial and time costs to prepare the surfaces of walls made from such blocks for interior finishing work.
Conclusion
As you can see, the advantages of wall blocks with cladding and insulation are much greater than the disadvantages. Therefore, they are thin and in high demand among private developers. However, as I mentioned above, a strict calculation of the strength of the walls of the house is necessary, which can only be performed by professional designers.
That's all I wanted to tell you about such a wonderful building material as a block with insulation and cladding. I hope that you now have a clear opinion about whether you can use these blocks when building your house. In addition, you learned how you can save money when building a house without damaging the building itself. But remember that in the process of any construction ( residential or commercial ), the main component should be the safety of the people who will operate this building, and only then comfort and savings.
As always, I wish you success in all your endeavors.
External insulation
Insulating the facades of houses is the best of the proposed options:
- After finishing, the building takes on a well-groomed appearance;
- The dew point moves closer to the outside of the block;
- It is possible to use any type of insulation without the risk of harming the health of residents;
- Interior spaces do not lose usable space;
The disadvantages include:
- Additional costs for steam and waterproofing;
- Impossibility of work in the cold season.
Materials for insulating external walls
The qualities and characteristics of different types of polystyrene, basalt wool and polyurethane are described above. Often, mineral or glass wool, formed into separate sheets or packaged in rolls, is used for insulation.
The main advantage of these materials is their affordable price. However, it's not worth saving. Mineral wool has a high moisture absorption rate, cakes and thins with poor waterproofing, losing some of its thermal insulation properties.
Mineral wool as insulation for facades
The disadvantage of glass wool is that it is difficult to install - it is necessary to use skin and breathing protection due to the small volatile fraction, which scatters even when touching the mat.
In terms of thermal conductivity, the materials are inferior to stone wool, and they also lose some of their properties over time.
Types of external thermal insulation
There are two fundamentally different ways of carrying out external thermal insulation of walls:
- Wet. Sheets of insulation are glued to the walls and plastered. During operation, thermal insulation is influenced by external weather conditions.
- The dry method, or ventilated facade, involves waterproofing insulation and finishing with panel materials.
How to cover a house made of expanded clay concrete block?
Residential buildings made of expanded clay concrete blocks require finishing - which will ensure the comfort of staying in the house and extend the durability of the structure itself. Expanded clay concrete, despite its resistance to moisture, tends to become damp and gradually deteriorate over the years. How to clad a building with expanded clay concrete so that the repairs are not very expensive, but will delight the eye with its beauty for a long time? This is a question worth asking before construction begins. Let's take a closer look at ways to solve this issue.
The following materials can be used as decorative and protective finishing for a block structure: ceramic facing bricks, natural crushed stone, vinyl or wood siding, decorative plaster for exterior finishing. Any material is installed on the outside of the house, building up the walls from the outside and without reducing the area of the house from the inside. In addition to decorative finishing, a residential building requires thermal insulation, which is laid under the external, finishing coating.
The most common, easy-to-install and affordable insulation materials that are suitable for installing a thermal insulation layer in a house made of expanded clay blocks include:
- Polystyrene foam is a simple and affordable means of insulating walls;
- Mineral wool is a protective and insulating coating containing basalt fiber that lasts a long time and does not collapse even in conditions of constant humidity;
- Fiberglass is the optimal protective coating in terms of price and quality ratio.
Just like any block residential buildings, a house made of expanded clay blocks is finished inside. Repair work begins with the application of gypsum or cement-sand plaster; the walls can be leveled with wooden lining, PVC panels, and plasterboard sheets. The sheet material is mounted on metal profiles or guide bars.
Why do you need to plaster the walls of a house made of expanded clay concrete?
As mentioned above, plastering the walls of a residential building built from expanded clay concrete is recommended in most cases. For what? Let's think logically. The building block discussed in this article is essentially expanded clay and a cement binder that allows it to maintain its given shape. At the same time, a huge mass of pores is formed in it, through which air circulates quite freely. As a result, unplastered walls made of such material will simply be blown out, which will make the home cold and uncomfortable.
Plastering only from the inside will not bring much reduction in the level of heat loss, since cold air will also freely penetrate the wall from the street, right down to the inner layers, take away heat, and also escape freely. This is despite the fact that there should be no drafts in this case.
Technology for working with expanded clay blocks
The basic principles of building structures made of expanded clay concrete are no different from laying ordinary bricks, and do not require any qualified knowledge. Expanded clay concrete is larger in size than brick, so the installation process is faster and easier.
Technology for working with expanded clay blocks
Manufacturers provide various types of expanded clay concrete, which depend on the purpose:
- The foundations intended for laying are monolithic foundation blocks, measuring 590x400x200 mm. The weight of such products is 50 kg.
- Used for the construction of the plinth are solid expanded clay concrete blocks, the size of which is 590x290x200 mm. There are grooves on the surface of such products, which allow the belt to be reinforced with steel rods.
- For laying interior and load-bearing walls, as well as partitions, hollow brick products with dimensions of 390x190x200 mm and 590x400x200 mm are used.
Let's consider step by step how a house is built from a building material - expanded clay concrete.
Laying the foundation
An example of a foundation made using expanded clay block laying technology
To build an ordinary building from expanded clay concrete monoliths, you need to provide a strip foundation. If a basement structure is being prepared, it is better to use concrete blocks for the foundation. The foundation laying technology is standard and does not necessarily require the assistance of specialists. But the quality of execution and adherence to technology must be at their best. Expanded clay concrete allows you to save on laying the foundation, without losing the strength parameters of the structure, because building blocks, due to their lightness, do not require a bulky and expensive foundation.
For formwork, you can use a special polystyrene foam structure, or you can use wooden panels as usual. The foundation pit is prepared according to the dimensions of the future design project, into which the finished formwork will be installed.
IMPORTANT! To fill the foundation, you need to use only high grade cement, not lower than M400.
Before the start of the main work, the foundation must be maintained for a period of two weeks to three months after laying, in order to achieve the required strength.
Wall arrangement
An example of a wall made of expanded clay blocks
It is possible to erect a building from expanded clay concrete in a fairly short time. You need to prepare the following tools:
- trowel;
- mallet;
- control cord;
- wooden corner;
- kneading container;
To prepare the solution, you will need the following ingredients - cement, purified sand and water. Use only high-quality materials, the strength of the entire future structure depends on them. The ratio of components is selected relative to the brand of cement, but the optimal option is one to three. The resulting mixture should have a sour cream consistency. This condition will not create fluidity in the seams and will provide good adhesion of the solution to the product. The solution can be supplemented with special additives to increase certain qualities of the solution, for example, strength or frost resistance. Construction supermarkets sell specialized adhesive mixtures that can also be used for laying expanded clay concrete.
To maintain the horizontal and vertical levels, a control cord is pre-tensioned, which will facilitate the construction process. We begin laying the first row of expanded clay concrete from the corner. The mixture is applied to the width of the walls and side planes. Having finished laying, we check the correctness with a wooden corner.
Important point! The strength of the entire structure depends on the accuracy of laying the first row, so it must be maintained as horizontally and vertically as possible.
Moving on to the second row, do not forget about the mandatory point when laying expanded clay concrete - bandaging the rows between the inner and outer layers. When installing the second and subsequent rows, apply the solution and install the blocks very accurately, measuring the planes using a level.
Important! The thickness of the joints between rows and blocks of expanded clay concrete should be 10 mm.
To achieve the strength of the structure being built, mandatory reinforcement must be carried out every 3-4 rows. To do this, you can use reinforcement or reinforced mesh.
Read also: Green spider in the Moscow region
A house made of expanded clay concrete can be lined with various materials:
Natural stone greatly weighs down the wall structure, silicate products are short-lived, so the following types of bricks are most often used for cladding:
Types of plaster for finishing the walls of a house made of expanded clay concrete blocks
Depending on the purpose of the room and the functions of the finishing layer, the surface of a house made of expanded clay concrete sides can be covered with:
- A solution based on cement and sand. This is the simplest, cheapest (if you take into account only the cost of raw materials) and affordable option. In the recent past, when other types of ready-made dry compositions were not yet widespread on the construction market, this finishing was the only possible one. Note that this option is not the best and has a serious drawback, which will be discussed below.
- Special mixtures based on cement, various additives, plasticizers and fillers. This plaster is more convenient to use, more durable, and has a number of positive properties.
- Water-repellent compounds - to protect the walls of houses that have to work in difficult climatic conditions, or for buildings located below zero ground level.
- Gypsum-based mixtures are used only for interior plaster of residential premises with normal humidity. This finish has its own specifics; a separate section will be devoted to it.
As you can see, the choice is quite large. The basic requirements for any type of plaster are the ability to apply it in a thick layer and good vapor permeability.
Types of plaster for expanded clay concrete blocks
For walls built from expanded clay concrete blocks, 4 main types of plaster are used. Each of them has its own advantages and disadvantages, which should be taken into account when choosing a material.
Cement-sand plaster
The simplest and most affordable option that you can make yourself. Cement plaster goes well with expanded clay concrete blocks, thanks to the cement it contains. It does an excellent job not only leveling surfaces, but also sealing deep cracks and interblock seams.
Narrow deep cracks that have appeared on the surface must be repaired before work.
- High adhesive properties;
- Strength;
- Moisture resistance;
- Suitable for all types of work - internal and external;
- Low cost;
- You can make it yourself.
Cement-based plaster is used in rooms with high humidity - baths, kitchens, and also provides reliable protection during outdoor work. Cement plastering of walls made of expanded clay blocks on the outside protects structures from temperature changes and gives the surface waterproof properties.
A negative feature of cement-sand plaster is its weight, which puts additional stress on the foundation of the building. This point is important to consider at the design stage.
The mortar is laid in two layers; it is worth noting that before applying the cement-sand mortar, it is not necessary to prime the surface; it is enough to simply moisten the blocks with water.
Gypsum plaster
It is convenient to work with gypsum-based plaster; the mixture is plastic and easy to apply. When using gypsum plaster, you get a smooth base that is perfect for painting.
- Strength;
- Ease of application;
- Thermal insulation;
- Maintaining an optimal indoor microclimate;
- Does not require additional processing, it is immediately ready for decorative finishing.
When making gypsum plaster, various components are added to its composition, which give the solution certain properties. Due to this, the line of gypsum plaster includes various types that are suitable for different conditions of use.
For example, plaster for wet rooms, used in bathrooms, or mortar for heavy materials, it is used when it is planned to apply heavy wallpaper, stone tiles, etc.
The disadvantages of gypsum plaster are:
- Low resistance to moisture;
- Poor adhesive properties;
- Cannot be used for outdoor use.
Gypsum mortar is used only when plastering walls made of expanded clay concrete blocks indoors. Before applying gypsum-based plaster, the surface must be primed with a special solution - concrete contact. This will increase the adhesion of materials and the durability of the coating.
Gypsum plaster is used only for indoor work!
Acrylic plaster
The plaster is made on the basis of acrylic or polyvinyl; during production, plasticizers are added to its composition, which give it such qualities as:
- Plastic;
- High adhesion;
- Resistance to temperature changes;
- Vapor permeability;
- Water resistance;
- Strength and durability.
The main nuances when finishing expanded clay concrete walls
Let's digress a little from the topic and talk about the material itself. The block, as we have already discussed above, consists of concrete and expanded clay. It has good vapor permeability, low thermal conductivity, and is relatively lightweight. However, its surface is far from perfectly smooth - there may be various pores, cavities, and protrusions. At the same time, it perfectly absorbs water from the external environment (for example, during rain or groundwater). And its geometric dimensions, as a rule, are characterized by significant deviations - up to several centimeters. It goes without saying that a wall built using these blocks will not have a clean surface or evenness. Hence the requirement for the thickness of the layer that the plaster can work with.
Of course, you can use thin-layer mixtures, but, as practice shows, this will be a more labor-intensive, time-consuming and expensive process. In this case, you will need to apply several layers, and each one must gain a certain strength - and this takes time. In addition, you need to provide the embedded elements necessary to connect them, or use a special plaster mesh. Alternatively, the first layer can be made in the form of separate “cakes” applied with a trowel or plaster trowel, which is then well primed after hardening, and after this the surface is finally leveled. As you can see, the process is quite tedious.
Finishing walls made of expanded clay concrete blocks
External finishing of walls made of expanded clay concrete blocks is made of facing ceramic or clinker bricks, crushed stone or plastic facade systems.
Insulation is most often located on the outside of the building. Firstly, the area of the internal rooms does not decrease, and secondly, condensation will not form between the wall surface and the thermal insulation layer, the accumulation of which over time can lead to partial destruction of expanded clay concrete blocks.
Various materials are used as insulation when finishing a house made of expanded clay concrete blocks:
- Styrofoam. The most common and technologically advanced material for insulation;
- mineral wool based on basalt fiber. This insulation has high thermal insulation properties, does not crumble or lose shape;
- fiberglass. Has a relatively low cost.
For the interior decoration of a house made of expanded clay concrete blocks, the same rules apply as for other building materials. Cement-sand or gypsum plaster is used. It is possible to cladding with plasterboard, clapboard, plastic panels - guide bars or metal profiles hold well on expanded clay concrete masonry.
Laying ceramic tiles or natural stone is done directly on the wall of the house without additional preparation. In this case, special tile adhesive or cement-sand mortar is used.
Plastering expanded clay concrete blocks
The plaster of expanded clay concrete blocks made from a cement-sand mixture bonds well with the masonry - the mixture and wall material are based on a cement binder. The use of plaster mesh is desirable, but not necessary; you can use it to strengthen only the lintels and armored belt. For cement plastering of walls made of expanded clay concrete blocks, a flat galvanized mesh, which is attached to self-tapping screws, is suitable. A galvanized perforated suspension, cut into plates with holes, is suitable as washers. Such washers practically do not add thickness to the plaster layer. This is especially important if the surface is fairly flat and a minimum thickness of the plaster layer is planned.
Adding special plasticizers to the solution greatly simplifies the work.
Plaster for expanded clay concrete blocks based on gypsum mixtures is lighter and warmer due to its lower density. To improve adhesion, the walls of houses are treated with a special compound. There are gypsum mixtures that already contain concrete contact components. When working with them, no pre-treatment of the surface is required. Reinforcement, if necessary, is performed using a polymer mesh. It is much easier to work with than metal.
Facing a house from expanded clay concrete blocks
If the external cladding of the house is taken into account in the project, then at the stage of wall construction, a special mesh of metal wire with a diameter of 3-4 mm and a cell width of 50 mm is laid. It is laid through two (maximum three) rows of blocks. The thickness of this mesh is not large, so it will not affect thermal conductivity. The outer wall made of facing bricks is connected to the inner wall along the entire perimeter of the building without interruption. Experts recommend constructing both walls at the same time - the base and the finishing - then the outlets of the laid mesh will definitely not rust.
Another option for fastening the cladding of a house made of expanded clay concrete blocks is using flexible plastic clamps. In this case, it is convenient to make a fixed ventilation gap between the thermal insulation layer and the outer wall. The latch is a round rod with a dowel sleeve at one end and an anchor at the other. Holes are drilled in the load-bearing wall with a vertical pitch of 50-60 cm and a horizontal pitch of 40-50 cm, into which dowels are driven. The thermal insulation material is strung on dowels and secured with plastic clips. The protruding ends of the rods with a sand anchor are walled up in the masonry joints of the facing material.
If external insulation is not planned, then the facing wall can be attached to the load-bearing wall using clamps - galvanized steel strips 30-40 mm wide, bent in the shape of the letter “L”. The clamps are nailed horizontally in increments of 50-60 cm. The free end is inserted into the seams of the outer masonry.
How warm and durable a house made of expanded clay concrete blocks will be depends not only on the design and building materials used, but also on the professionalism of the workers and the quality of the work performed. provides construction services in Moscow and the Moscow region. Experienced specialists perform interior and exterior construction work at affordable prices.
Gypsum plaster for expanded clay concrete houses
Let us repeat that any gypsum mixture is used exclusively for interior decoration. And its application has a number of features, which we will now discuss. First of all, the blocks are based on cement, and the plaster discussed in this paragraph is gypsum. These two materials have different pH levels, in other words, an indicator of acidity. Expanded clay concrete gives an alkaline reaction (this is what explains skin irritation when working with cement mixtures), and gypsum shows an acidic reaction. From the school chemistry course we remember what happens when these two media are mixed - neutralization.
Let's get back to practice. Gypsum plaster is applied to a wall made of expanded clay concrete blocks. The contact surface enters into a neutralization reaction - let us clarify that this does not happen quickly, but still, it is necessary. As a result, the interface between the media loses its strength, which can ultimately lead to such an unpleasant phenomenon as peeling of the plaster. What to do in this case?
In fact, the problem can be solved quite easily; you simply need to prime the surface of the walls well, and the primer should be specifically designed for concrete foundations. It is applied in two layers - the first is diluted with water to penetrate deeper into the material and create a strengthened layer. After the first one has dried (this is a very important point), the second one is applied, undiluted, which creates the necessary film at the interface between the media. And only then feel free to use gypsum plaster, there will be no problems.
Priming the surface of the walls should not be neglected when using any type of finish. As practice shows, the adhesion strength of the plaster to the base increases significantly.
In conclusion, we can say that for finishing expanded clay concrete walls, ready-made dry mixtures are suitable, which are used for houses made of gas silicate or foam concrete, which also have high vapor permeability. We can recommend materials such as Baumit HandPutz sand-lime plaster for manual finishing, which has excellent characteristics, or particularly durable acrylic plaster, such as Bolix and Bolix Complex. It is also worth noting the very high-quality and durable compositions based on silicate and silicone, produced by domestic and foreign manufacturers.
Exterior decoration of a house made of expanded clay concrete blocks
In the photo of the process of finishing walls made of expanded clay concrete blocks, you can see that when using ceramic tiles or natural stone, no preparatory work is carried out for the walls. It is for such materials that no additional processing is required.
In the video “Facing expanded clay concrete blocks” you can see how quickly you can decorate the facade of a house using fiber cement panels.
When choosing how to clad a house made of expanded clay concrete blocks, you should definitely consider the option of using a ventilated facade. When decorating a house from expanded clay concrete blocks from the outside, it helps not only to create a good cladding of the wall surface, but also to protect the blocks from excess moisture. During the installation of an air facade, the use of wet plaster substances and mixtures is not required, which ensures installation at any convenient time of the year.
Stages of installation of a curtain façade:
Cladding cinder block based on expanded clay is perhaps the simplest and most cost-effective option for decorating a facade. The use of expanded clay concrete blocks with a facing layer allows you to build and decorate the wall literally in one step. This cladding is a mixture of putty and coloring pigment, which is applied to the expanded clay block using a textured plaster roller directly in production.
