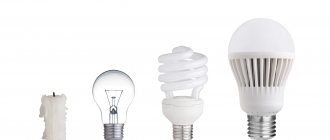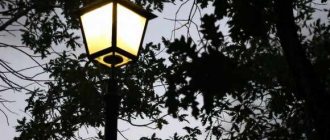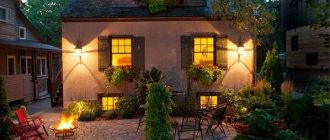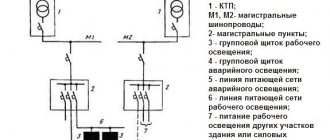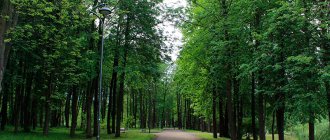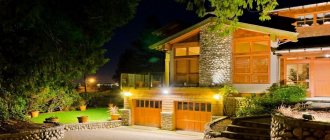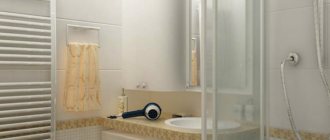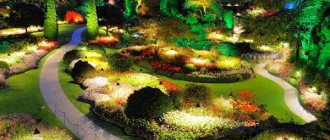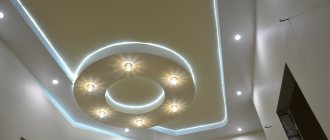When developing a lighting project for a wooden house, you need to take into account that wood absorbs light, horizontal crowns protrude, and shadows form in the recesses. Incorrect lighting distribution will make the space cramped and cold, depriving it of warmth and comfort. During installation, it is important to protect the wiring from wall deformation, ensure fire safety, think in advance about the location of network elements, use reliable equipment, protective equipment, and cables with the appropriate cross-section. In this article we will show examples of design for different rooms, tell you how to lay the cable correctly, choose equipment, and make the lighting beautiful, comfortable and safe.
Lighting in a wooden house by type of room
The lighting project is developed taking into account the purpose, decoration and parameters of each room. It is important to select and arrange equipment for a specific ceiling height and slope, wall color, and interior. Select a suitable laminated timber house from the catalogue, request a presentation with a detailed floor plan and ceiling heights. With this information it is easier to develop your own lighting options.
Ceiling lighting in a wooden house
Spotlights, chandeliers, and LED strips are suitable for ceilings with open beams. The equipment is placed in recesses or secured at the bottom of the beam. If the ceiling is covered with finishing material, standard lamps are used - as in city apartments. In both cases, the wiring is installed hidden - it is laid inside the ceiling and the contacts are brought out at the required points.
Staircase lighting in a wooden house
High-quality lighting is one of the conditions for safe use of stairs. For this, three lighting options are used:
- Basics. A chandelier or lamps are installed on the walls or ceiling.
- Spot. LED strips or hidden lighting indicate steps and railings.
- On duty. A special “night” mode with dim light, which is enough to see the steps. The correct lighting illuminates each step, but does not blind a person.
For convenient lighting control, pass-through (duplicate) switches are provided in the hall of the first and second floors, as well as motion sensors, which allows you to intelligently consume electricity and illuminate the staircase only when necessary.
Lighting the living room and second light in a wooden house
The living room (and even more so the living room with second light) is the most voluminous room in the cottage. The two-story space is enough to install any lighting equipment - massive chandeliers, spotlights, and lighting of the vertical walls between the windows are used here. Standard set of light sources for the living room:
- Main chandelier. Sometimes several chandeliers are hung at different points - the number depends on the area of the room.
- Local illumination of zones. Separately illuminate the space next to the fireplace, dining table, wall near the TV, sofa, bookcase, etc.
- Illumination of interior elements. It is possible to use directional light to highlight mirrors, cabinets, shelves, and curtain rods.
If panoramic glazing is installed in the living room, then it also needs to be taken into account when developing a lighting system.
Kitchen lighting
There are several areas in the kitchen where different types of lighting are designed:
- Cutting table, stove, sink. Usually the light in the cooking area is brighter.
- Dinner table. A separate chandelier is installed above the table, which creates a cozy atmosphere. Designers do not recommend using bright, cold lighting here, otherwise the colors of the prepared dishes will turn out unnatural.
- Kitchen cabinets. Internal lighting, hidden lighting, and contour design are used.
A properly lit kitchen is at the same time a bright and cozy room in which it is pleasant to cook, have breakfast and dinner with the whole family.
Lighting for bedroom, children's room
Classic equipment supports two modes: daytime and evening. In daylight you can study lessons, play, clean, and play sports. Evening mode is needed to create a cozy atmosphere while preparing for bed. In the bedroom it is better to provide two or three lighting modes: the upper main one and additional one - near the bed, dressing table. For a wardrobe located in the bedroom, you can provide built-in lighting for the wardrobe - touch or motion sensor, which is triggered when the wardrobe door is opened.
Lighting rooms in the attic with a sloping ceiling and low ceilings
In the attic and in rooms with ceilings below 2.5 m, compact lamp models are used. Light sources are often placed in the side of the room - for an attic this is the line where the roof meets the wall. This arrangement visually enlarges the room and provides soft diffused light.
Tip: When developing an attic lighting scheme, do not forget about the location of the attic windows. Artificial lighting should not interfere with natural lighting.
Recommendations for lighting verandas and terraces
The veranda and terrace belong to the street area, so the lighting here should be in harmony with the illumination of the facade of the house and the landscape. Some tips:
- Use outdoor lamp models. The equipment must withstand possible changes in temperature, humidity, and condensation.
- During installation, it is advisable to lay a separate cable with its own protection devices.
- Consider a control system so that the lights can be turned off from the inside and outside - then you won’t have to go out in the evening if you forget to turn off the lights on the terrace.
Peculiarities
When choosing lighting, it is necessary to take into account the characteristics of the room.
Indoors
When designing lighting, it should be taken into account that wood absorbs light, therefore, in addition to the general diffuser, the use of additional (point) light sources is required. For example, in the kitchen - in the work area, above the dining table; in the living room - in the reading area. When placing chandeliers in the center of the ceiling, preference is given to those that have diffusers made of frosted glass or those where the flow of light is directed upward.
The optimal solution is rotating light sources mounted on the ceiling or mounted on a conductive busbar.
Lighting for different functional areas has its own characteristics.
In the living room, you need to organize lighting to perform various functions: from spending time with family members to receiving guests and holding lavish holidays. Often the living room is combined with a dining room and work area. Therefore, it is necessary to provide both bright, festive lighting and calm, soft, comfortable lighting. You can’t limit yourself to just a chandelier or spotlights on the ceiling.
With low ceilings, you need to think about the fact that the distance from the bottom edge of the chandelier to the floor should be at least 2.1 meters, except if it is located above a dining or coffee table. In this case, the distance can be about one and a half meters.
To highlight some area of the living room, local lighting is used, which can be floor, wall or tabletop.
The paired use of sconces will look organic. It is good to install halogen spotlights to illuminate pictures. If you highlight the baseboards, you can visually enlarge the room.
Lighting design in a wooden house
When developing the interior, the designer takes into account the features and lighting capabilities of a wooden house. There is even a separate area of interior design - lighting design. The main rules for developing the lighting design of a private house:
- Consider the design of the room. To position the elements correctly, the designer must know the technical part.
- Take into account the characteristics of the material. Aesthetic perception should not suffer due to a formulaic approach to the project.
- Ensure energy efficiency. No extra light sources are needed.
- Consider a combination of natural and artificial lighting.
- Link internal and external style. In the evening, the light in the windows should not be discordant with the façade lighting.
Selection of lighting fixtures
In houses made of laminated veneer lumber, you can install lamps of any type:
- massive pendant chandeliers for large halls, living rooms with second light;
- LED strips for highlighting furniture elements and steps;
- Spotlights;
- decorative lighting, festive decoration;
- table lamps, sconces and other individual elements.
Lighting devices can work individually or be assembled into a “smart home” system, when the equipment is turned on according to scenarios and controlled from the application.
Lighting the area near the house
Almost every country house located in the countryside necessarily has its own private yard or garden, which also needs properly organized lighting at night.
Depending on the purpose, there are several types of outdoor lighting:
- General or functional lighting. It greatly contributes to safe movement around the local area. To illuminate garden paths at night, various street lamps are mainly used, made primarily from natural materials, such as glass, wood or metal. If desired, to illuminate garden paths, you can also use new-fangled slot lamps mounted directly into the garden soil or paving stones.
- Private security lighting. Usually installed around the perimeter of the house or the entire plot of land. Lighting devices are often powerful spotlights that turn on automatically when a moving object appears in their coverage area. As a rule, security lamps have a fairly high brightness and are installed in such a way that motion sensors cover all the most vulnerable areas of the territory for intruders.
- Decorative lighting. As a rule, decorative lighting of a summer cottage allows you to achieve very interesting visual effects, especially when using original hand-made lamps.
Thus, lighting the area of a country house can be implemented in a variety of ways. The main thing is to choose the most suitable option specifically for your land ownership.
Features of power supply design
When electrical installation is carried out in a wooden house, its design features related to the shrinkage of the timber are taken into account. When developing a power supply project, you must:
- calculate the power and design loads of the equipment used or intended to be used;
- calculate the required cable cross-section;
- enter the location of the main consumers and equipment into the project;
- provide protection devices against current leakage and short circuit.
Features of home lighting
As a rule, the lighting design of wooden houses has many subtleties and nuances. When designing a lighting scheme, it is necessary to take into account not only the size and architectural features of the room, but also certain properties of wood (for example, the high tendency of this material to absorb light).
If lighting fixtures are placed unevenly or incorrectly, instead of a beautiful and cozy interior, you can end up with a very depressing environment with a medieval atmosphere.
Requirements for lighting organization
Since any wood is a flammable material, when organizing a lighting system it is necessary to take into account a whole range of important nuances.
To avoid accidental ignition and fire, when electrifying wooden buildings, you must strictly adhere to the following rules:
- When organizing wiring, use only high-quality copper wires and cables with a reliable sheath made of non-flammable materials.
- For additional protection of wires, use special metal boxes and armored hoses made from fireproof materials.
- To protect cables and electrical appliances from sudden surges in voltage, it is necessary to install a surge protection device.
We should also not forget that the junctions of protective pipes and boxes must be carefully sealed.
Electrical wiring of a wooden house
Depending on the installation method, wiring in wooden buildings can be internal or external. According to established standards, the second option is the most preferable, since open wiring is considered more fireproof and practical.
As a rule, the external or open installation method involves fixing electrical cables with special electrical mounting brackets directly to the surface of the walls or ceiling.
Another variation of open wiring is placing cables in flexible corrugated pipes or in specialized electrical boxes.
Provided that the insulation is correctly selected, this method of cable routing has many advantages. The most important of them is the ability to repair or completely replace a faulty wire in the shortest possible time and with minimal financial losses.
We advise you to look at the most detailed article on the RuNet about how to make electrical wiring.
