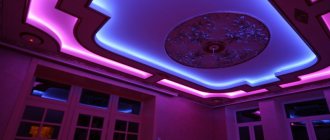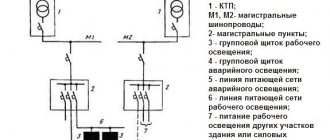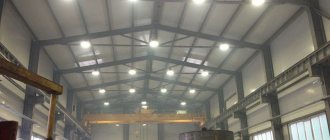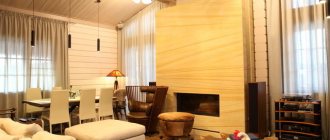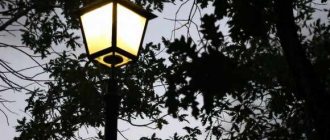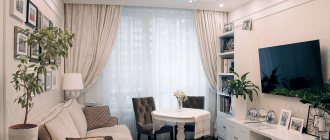What is natural light
Natural light is the rays of the sun penetrating into a room. Such flows are comfortable for the eyes and fill the rooms with an atmosphere of comfort.
To “let in” more light into the premises, professionals study the design features of buildings and try to take into account all factors. It is important to know how natural lighting systems are divided. Conventionally, three types can be distinguished:
- Top: Sun rays stream into rooms from openings in the roof. However, this option is only possible for one-story buildings.
- Lateral: flows enter the premises through openings in the walls of the building, that is, through windows. This is the most common way to illuminate rooms.
- Combined: rays fall from both above and from the side. The optimal lighting option, but implemented only in one-story buildings or on the upper floors of multi-story buildings.
The level of natural light can vary significantly even during daylight hours. Ideally, the windows in the room are located on two opposite walls. In this case, there is a chance to catch more sunlight, even if external factors interfere.
Overhead natural lighting of the room
Option for combined natural lighting in the apartment
Lateral natural light through the skylight
Option for side natural lighting through long narrow windows
Important! If there are trees or tall buildings in front of the house, the sun's rays will have difficulty penetrating into the premises.
In this case, the problem will have to be solved with the help of artificial lighting.
How interior lighting affects the space of rooms
Good lighting will highlight interior details, visually enlarge the space and make the room cozy. Some more interesting facts:
- Ceiling lights placed in a row will visually add height to the room.
- Reflective elements on the walls will visually expand the space.
- Lamps located longitudinally on the wall will visually “stretch” the room.
If there is not enough light in the room, it will look gloomy. Even the original design of the home will not correct the situation - all furnishings will appear in an unfavorable light. A poorly lit room will visually appear smaller than it actually is.
We present a photo that shows successful and unsuccessful lighting options. The image perfectly illustrates the influence of light on the perception of space.
An example of successful and unsuccessful room lighting
Natural light for a comfortable life
Human health and mood directly depend on the quality of lighting. Everything plays a role: the direction of light, color rendering, the number of light fluxes. Therefore, professionals have provided several rules on which builders of modern buildings rely. Primary requirements:
- The distance between windows should not exceed one and a half meters.
- The premises must be designed so that all rooms receive direct sunlight for at least 2.5 hours a day.
- The optimal size of one window is 1/5 of the area of the room.
- The higher the ceilings in the building, the higher the windows should be located from the floor.
If there are several rooms in a house or apartment, at least 60% of them should be well lit. Depending on the level of natural light, it is necessary to consider the purpose of the premises. The greater the attendance, the more light there should be.
Natural lighting in the apartment
Advantages of natural lighting over artificial
You already know what natural room lighting is. It remains to figure out what its advantages are over artificial ones. Here are a few factors:
- The sun's rays do not flicker, so they do not add strain to your eyesight.
- Effective use of natural light can reduce energy costs by 60-80%.
- Natural flows are perceived without color distortion.
However, you cannot do without artificial light sources, because the sun's rays disappear in the evening. In the afternoon, the rooms will become brighter thanks to properly selected lamps.
Concept and main types of artificial lighting
Artificial lighting of rooms is achieved with the help of lighting devices: chandeliers, floor lamps, lamps, sconces and many others. To create a comfortable atmosphere in the room, experts carefully plan the layout of the elements. There are three types of lighting:
- General (upper, central): lighting fixtures are located along the perimeter of the ceiling. Artificial rays are evenly scattered throughout the room.
- Local (zonal, working): additional light sources are located in those areas where enhanced illumination is needed. For example, at the kitchen or work table.
- Decorative: they highlight interior items with light in order to present them in a more advantageous position.
Typically, combined lighting is organized in residential premises - a combination of general and local. This scheme allows you to concentrate light fluxes in all corners of the room.
Ceiling artificial lighting
Local artificial lighting with wall lamps
Combined artificial lighting in the room
Creative artificial lighting in the room
Artificial
People illuminated their living space with fire torches, torches, candles, and kerosene lamps. And when they learned to produce electrical energy, incandescent lamps, fluorescent lamps, and LEDs became light sources.
Incandescent, fluorescent, LED lamps
Artificial lamps are used:
- for premises and territories for various purposes;
- street decor;
- landscape design;
- creating outdoor advertising;
- The artificial lighting system includes emergency and security lighting.
Street lights
Lamps must meet fire safety standards NPB 249-97. Their type depends on the tasks that are solved by installing lighting devices. Artificial lighting according to the principle of its design is divided into general, local and combined. The combined lighting system, combining the advantages of general and local, is widely used in premises for various purposes.
General lighting of the area
The organization of general light provides a favorable visual environment, allowing a person to freely navigate the surrounding space. Electric light is distributed evenly throughout the entire area. The main lighting is created using stationary lighting fixtures. If ceiling pendant lamps are used, they must be equipped with overhangs of no more than 1.5 m. In high-risk areas, lamps of protection class II or III are used. AC or DC voltage up to 220 V is used for power supply.
Organization of general light
Zonal and local
Zonal and local lighting allows you to create special light conditions in individual areas. Local can be used both in combination with the main one and independently. A dedicated backlight is simulated for a specific area or object. Based on the characteristics of the room and the goals set, diffused and directional lamps and neon lighting are used.
Neon illumination of the auditorium in a cinema, which does not interfere with watching the film
In production workshops, local lighting is created on an individual or group basis. Each workplace is equipped with an individual lamp. Local installations equip several workplaces at once: conveyor lines, machine tools, testing consoles, control tables.
Assembly line
To create local stationary light, a voltage of up to 220 V is used. In case of increased danger, stationary and portable lighting devices up to 50 V are used. The luminaires are powered from autonomous sources or from separating transformer devices.
You might be interested in this Electric meter Mercury 201Single-line design diagram
Decorative
Decorative lighting, popular in modern design, is optional. Installed in a residential building or public building, it may not perform functional tasks. With the help of lighting effects, a special environment is created that promotes complete rest and relaxation. Decorative lighting can be accent lighting: draw attention to a mirror, painting or artistic composition. Spotlights, LED strips, and directional light flux devices are used.
Decorative lighting of the painting
Architectural, advertising and display
Artificial illumination is used for architectural and artistic illumination of building facades, monuments, sculptural compositions, trees, and green landscapes. With the help of electric lamps, street and shop window illuminated advertising structures are created.
Bolshoi Theater, TSUM
Important! Architectural and advertising lighting is designed in a single complex with the lighting of streets, squares, and roads. Power supply for architectural lighting of buildings, retail displays, illuminated advertising is carried out through independent distribution lines or from the building network. Allowable power, no more than 2 kW per phase with a power reserve.
If the lighting equipment has a protection class of at least 1P54 and is installed at a height of up to 2.5 from the earth's surface (service area), it is permissible to use a voltage of up to 380 V. Retail display lights equipped with incandescent lamps up to 100 W are installed on fireproof bases. They can be installed on wooden bases covered with sheet steel.
Emergency
Emergency lighting is divided into safety and evacuation lighting. Emergency systems are installed in buildings (residential, industrial, public, including shopping malls, business centers, restaurants) and in open areas.
Security Lighting:
- activated in case of emergency shutdown of working lighting;
- allows you to create the minimum necessary conditions for continued work in cases where stopping the production process could disrupt the normal functioning of the enterprise or cause serious consequences for people.
Evacuation:
- used for evacuation in case of emergency power outage;
- Special emergency lamps are used to mark emergency exits.
Evacuation exit
It is recommended to use lighting devices with incandescent or fluorescent lamps. Lamps and light indicators should not be connected to a common electrical network. They turn on automatically in the event of an emergency shutdown of a worker.
Outdoor and security
Lanterns and spotlights installed above the roadway, on embankments, along sidewalks, squares, park alleys, squares, illuminate:
- transport routes;
- pedestrian areas;
- public transport stops;
- bike paths;
- courtyards and playgrounds;
- ponds and landscape compositions.
You may be interested in How to arrange lighting in the garage
With the help of outdoor (street) lighting, a safe, comfortable environment for people is created. The system includes illuminated information boards and pedestrian direction indicators, which must be turned on 24 hours a day.
Moscow at night
The streets are illuminated with high-pressure sodium discharge lamps, LEDs and metal halide lamps are used. The lamps are mounted on special supports, suspended on cables, and secured using brackets. Objects that should be illuminated in cities, towns, and villages are determined by local executive committees. External lighting is designed in accordance with current GOSTs and SNiPs.
The installation height of lighting devices above the roadway must be no lower than 6.5 m, above the tram overhead contact network - no lower than 8 m to the rail head, above the trolleybus overhead contact network - no lower than 9 m from the roadway level, above pedestrian areas and boulevards - not below 3 m.
Important! Lighting networks are powered via independent lines, created by SIP wires or cables with protection against overloads and short circuits. In open areas, in low-rise buildings, air networks are protected from lightning strikes.
Security systems are used to protect the perimeters and areas around buildings. They are autonomous and turn on automatically. The security system can operate in the following modes:
- permanent work (on duty);
- activation upon activation of alarm systems (alarm).
Security lighting system for the territory
Lamps should form a continuous chain of light 3-4 meters wide around the protected area. Devices are used that provide instant access to the nominal parameters of the luminous flux. It is recommended to use incandescent lamps. Infrared lamps with a constant or modulated wavelength are used for hidden protection. In open warehouses, floodlights are used that are installed on metal masts. Lamps can be suspended from ropes stretched over the platform, mounted on supports made of metal or reinforced concrete.
Railroad tracks, highways, stations, and parking lots are equipped with security lighting. For transport tunnels, it is recommended to use lighting devices with a degree of protection of IP65.
Decorative light in the interior
Decorative lighting does not carry a special functional load, but it creates a unique atmosphere in the room. Options for implementing the idea:
- Retro lamps are lighting devices decorated in original glass bulbs with an antique design. They can be placed both on the ceiling and on the walls. A hanging “bouquet” of such lamps looks especially impressive.
- LED strip is a decorative light element that is often used for contour lighting of objects and structures. You can select a specific shade of light and adjust the brightness of the streams.
- Garlands are a design of small light bulbs emitting monochromatic or colored streams. Many are accustomed to using such devices as holiday decorations, but they may well take a permanent place in the interior.
- Neon elements are light compositions made from curved tubes filled with gas. This decor looks amazing against the background of dark wall decoration.
- LED lighting for mirrors and paintings are special lamps that are attached directly to decorative elements. They emit soft currents, making the accessories stand out in the interior.
If you think through the composition wisely, creative lighting will add zest to the interior of the rooms. You can turn the ideas of creating light elements with your own hands into reality. You will get a unique design that no one else will have.
Creative artificial lighting with garland
Creative artificial lighting with retro lamps
Creative artificial lighting with LED strip
Creative artificial lighting neon element
How are the standards for natural and artificial lighting determined?
You cannot plan a lighting scheme by eye. The work requires preliminary calculations and correlation with key factors: climate, type of building, ceiling height, room dimensions. We propose to study how natural and artificial lighting is regulated.
Methods for proper planning of natural lighting
When making calculations, you should be guided by SNiP 23-05-95. First you need to understand what the natural light factor KEO is. This is the percentage ratio of the light fluxes created at a certain point on a given plane inside the room to the horizontal illumination due to the completely open sky. There is a special form for calculating indicators.
It is important to evaluate the size of window openings, the type of glazing, and the ability of window glass to transmit sunlight. The climatic region where the building is located also plays a role. How is natural light regulated taking into account these factors:
eN = en*m
Let's decipher:
- en is the KEO indicator determined by the formula.
- m is the light climate coefficient in the area where the house is located.
You can determine the indicators using a professional device - a lux meter. This method allows you to get the most accurate result, which is why specialists often choose it.
Design principles for natural lighting systems
There are a number of factors to consider when designing, as listed below.
Location of light lamps
To determine the location of skylights, the proportions of the room play an important role. In a room with a high ceiling, daylight penetrates further, both with side lighting and with lighting through the roof. A higher window position will also result in deeper penetration of the rays and more uniform illumination. Small windows separated by sections of wall can result in uneven lighting and unpleasant contrast between the window and adjacent wall surfaces.
Reflectivity of room surfaces
The reflectance values of room surfaces have a significant impact on illumination and should be as high as possible. Moreover, the reflectivity of the ceiling is of greatest importance. The ceiling reflectance value should be 0.8 or higher. The next important parameter in small rooms is the reflectance value of the wall opposite the window. The table shows the approximate values of the reflectivity of surfaces in the room:
Table 1 – Values of reflection coefficients of room surfaces
| Surface | coefficient , % |
| Ceiling | > 80% |
| Walls | 50% — 70% |
| Floor | 20% — 40% |
Integration with artificial lighting control system
In order for daylight not only to highlight the architectural features of the building, but also to make the building as energy efficient as possible, a system of natural and artificial lighting can be combined. When sunlight provides the required level of illumination in the workplace, the control system can dim or turn off the corresponding lamps. Currently, occupancy sensors and light sensors are widely used in artificial lighting systems.
Location of artificial lighting sources
When placing artificial lighting sources, daylight sources must be taken into account. For example, in a typical room layout where windows are along one wall, it is best to place lamps in rows parallel to the window and control them so that as natural light increases, the lamps closest to the windows go out.
Author: Anastasia Litvinova
(Viewed 23,162 | Viewed today 1 )



