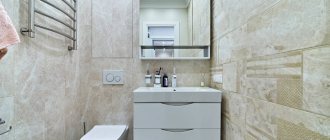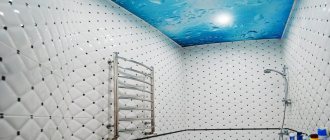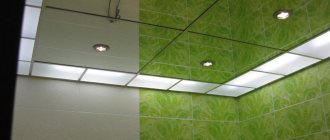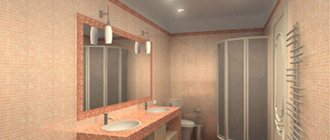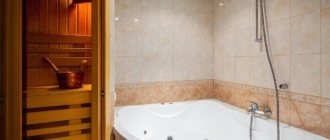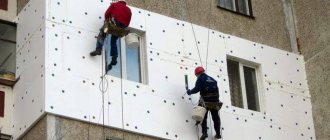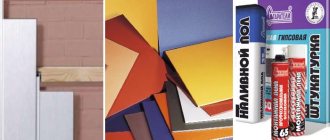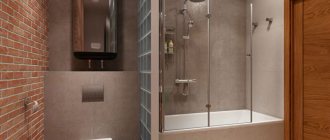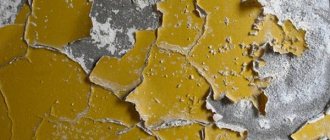The suspended ceiling for the Armstrong bathroom is a modern solution that allows you to get high-quality renovations in the shortest possible time and with a modest budget. Without dust, dirt and destruction (see Bathroom ceiling: choosing which is best). You can hide air ducts, wires, electrical wiring over the suspended structure, and even spread hydro- and sound-proofing materials. And the choice of colors and textures will surprise even the most demanding individuals.
Advantages and disadvantages
Suspended ceilings are easy to install and look great in any room. They can improve heat and sound insulation. You can install all the lamps exactly in those places where you like it most. In the space between the ceiling and the armstrong, various communications can be carried out. The repair is simple and does not require special tools or skills.
Helpful information:
- Cork flooring: types, pros and cons
- Screw piles: pros and cons of the foundation
- Frame bathhouse: pros and cons, construction nuances
- Installation of polypropylene pipes: a quick guide
- Artesian well: what is it, pros and cons
- Parquet board: tips for choosing, pros and cons
However, there are also some disadvantages that, I believe, are not significant. A suspended ceiling cannot protect against leaks from above. If there are fiber boards in the structure, they will deteriorate when moisture gets on them, but they can be easily replaced.
These are straight ceilings only. They can also be installed diagonally, but this must be done by a specialist, which will cost much more than doing everything yourself. Armstrong is best done in apartments with high ceilings, because the entire structure will lower the level by 20 centimeters. If you want to make suspended ceilings in an apartment with a low level, then it is better to install suspended ceilings; they practically do not take up space and are not expensive.
Armstrong ceilings are most often installed in offices, restaurants, and can also often be found in entertainment centers.
Panels
Panels for such ceilings can be square or rectangular. The first ones are more common due to the fact that a square is better for perception than a rectangle.
Panels come in different types:
- Economy They are the lowest in price. They absorb moisture very well and are unstable in rooms with high humidity. Having absorbed a large amount of moisture, such panels lose their original shape and become heavier.
- Prima. More expensive than economy, but much better quality. Durable, more moisture resistant, neutralize extraneous noise well, and look better.
- Moisture resistant. You can safely install it in a room with high humidity.
- Acoustic. Characterized by excellent absorption of extraneous noise. Great for office space.
- Hygienic. Easy to care for, washes off dirt well. Designed for medical institutions.
- Designer ones. A distinctive feature is the appearance, the most luxurious and unusual. Installed in entertainment premises: clubs, bars.
Installation of suspended ceilings
Mounting the Armstrong ceiling is not complicated, and everything can be understood from the picture. During installation, hangers, load-bearing profiles, transverse profiles, profiles located around the perimeter, fastening units and a ceiling slab are used. Ceiling tiles can come in different sizes. The most common slabs are 600x600 in size, since with this size the suspended ceiling is the most durable. All other sizes of ceiling slabs are practically out of use.
DIY suspended ceiling made of plasterboard
Armstrong plates can be made from different materials. They can be soft - organic or mineral, hard - glass or metal. They can also be mirrored or with different patterns.
It is better not to use a rigid slab when installing suspended ceilings, since it will cost much more and all profiles must also be special - reinforced. Mineral slabs contain mineral wool, which is harmful and is almost never used. Organic boards are the most common because they are made of paper and are completely harmless. They cut perfectly with a regular knife and are easy to work with.
Profiles for Armstrong ceilings can be made of both metal and metal-plastic. They must have holes for hanging. They are connected to each other using spring locks or bendable antennae. Each profile, if necessary, must be cut on the side that will be exactly opposite to the lock. And they need to be cut strictly to size.
The pendants are made in the form of metal rods, which are connected to each other by a curved leaf spring with many holes. By compressing the spring, you can easily set the required level of suspension and by releasing the spring, this level is firmly fixed.
Fastening units are ordinary dowels, which are made in the form of self-tapping screws or metal collets. Metal collets must be installed in those places where you will have lamps and other structures that will weigh down the ceiling.
The Armstrong suspended ceiling mount is completely removable. The rod can simply be screwed into the fastening unit and the profile is hung on the hook below. By squeezing or unclenching the “butterfly”, the profile height is adjusted and leveled. If you need access to the inter-ceiling space, you can carefully lift several slabs and move them a little to the side. It is imperative that your hands be one hundred percent clean, otherwise dirty fingerprints will remain on the front side of the stove.
Accommodation options
An important feature of the Armstrong suspension system is its block system. It is not necessary to place only a row of mineral fiber panels. You can add lamps, air conditioners, ventilation grilles and other equipment to it. This will increase the overall practicality of installing the hanging system.
Ventilation grille for suspended ceiling
Or you can add external beauty and design to it. There is already a lot of room for improvement. With ordinary panels, metal or mirror ones can be placed in the frame cells. This will not add functionality to the ceiling, but it will transform its appearance. There are special panels on which drawings are applied. They are made not only from metal and PVC, but also from glass. Such solutions will be more expensive in price, but will also look more interesting.
Mirror panels in the Armstrong ceiling
With the help of a variety of variations of panels on the Armstrong ceiling, you can create a whole ornament. And this will add color to the room in which it is located and make it more beautiful, as well as more unique. A look at such a ceiling will be pleasant for both the owners and guests of the house.
Pattern on the panels in the Armstrong ceiling
Tools and equipment
Nowadays many accessories are produced that are designed specifically for suspended ceilings. These are spotlights, ceiling lamps or raster lamps, ventilation grilles, special units for air conditioning. For spotlights, all holes can be cut with a regular knife. If you need shaped holes, then this will not be a problem for you either. When using hard slabs, you will already need a special tool, depending on the material: a glass cutter or a grinder.
Soundproofing an apartment, work procedure
Situation today
Today, during global apartment renovations, only the lazy do not pay attention to the ceiling in the bathroom. But we often leave the question of choosing a suspended ceiling material to the specialists who carry out this very repair, without going into much technical detail. Nevertheless, knowing the features of various suspended ceilings and soberly assessing the advantages and disadvantages of certain materials will be extremely useful for everyone.
So, what material should you give preference to when choosing a suspended ceiling?
Armstrong ceiling calculation
Before purchasing all materials for installation, you need to calculate everything so as not to spend extra money and so that you do not have a lot of extra material left. The ceiling is calculated along the perimeter of the walls and the resulting results can be rounded within an addition of 3 meters. Please note that wall profiles can be bent into corners by making a cut.
Experts do not recommend cutting slabs up to 300 millimeters, as additional cells may appear that will require additional material consumption. If you want to give the suspended ceiling a more austere look, then you usually trim the slabs from the center to the walls, while gradually reducing their width. Please also take into account that all additional equipment in the form of lamps and ventilation grilles are not considered an additional load for the ceiling.
Aluminum slatted ceilings
Aluminum slatted suspended ceiling
Another alternative to repairing the interfloor ceiling in the bathroom is slatted aluminum suspended ceilings. All parts of such a ceiling are made of aluminum, so there can be no talk about metal corrosion and pockets of fungus and mold. The tight fit of individual elements eliminates squeaks and rattles when the structure is exposed to changes in temperature and humidity.
Advantages: - high aesthetic properties (due to a wide range of colors and textures); — collapsible design maintains free access to the ceiling space; — the minimum distance from aluminum slats to the existing ceiling is only 3 cm (which is especially important for “low” rooms).
Disadvantages: - relatively high cost; - as in the case of Armstrong metal plates, aluminum slats will also fog up and accumulate condensation, with the ensuing consequences.
Armstrong ceiling installation
According to simple installation rules, all suspension for supporting profiles must be done at a distance of 1.2 meters. Along the perimeter of the walls, the hanging units must be placed at a distance of no more than 45 cm from the wall. But this almost never works out, and therefore all the nodes are placed along the wall in a checkerboard pattern.
Any additional load on the ceiling in the form of an air conditioner must be strengthened with the help of additional hangers, which are located strictly diagonally from the main one. Sometimes the hooks do not allow various devices to be placed in the cells; in these cases, additional hangers are shifted a little to the side. There is no need to make precise markings for fastening units, as this is not necessary. Even the slightest tilt of the suspension can be compensated by adjusting its height.
Description of the Armstrong type ceiling system
An Armstrong-type ceiling is a modular suspension system that consists of a supporting frame and cladding panels. Such a device allows you to solve several problems at once, including hiding defects in the room and various types of communications.
Using hanging systems for finishing is not always the most suitable option. However, the Armstrong system does not carry much additional load for the ceiling, since all its elements are made of lightweight alloys (mainly aluminum).
The basis of the suspended ceiling is a metal frame made of several types of profiles. Special knitting needles are used as fasteners for fixing profiles in a suspended state. With their help, it is easy to change the installation height of the frame and ensure that all parts of the ceiling are in the same horizontal plane.
Tiles are used to finish the metal frame. The most popular are square tiles measuring 60x60 cm, but there is also a rectangular (double) variety 60x120 cm.
Frame for suspended ceiling
The first step when assembling the frame is to lay the wall profile around the perimeter of the room. When installing, use a laser or bubble level of at least one meter. Make marks around the perimeter and compare the distance to the floor to determine horizontalness.
We secure the wall profile around the perimeter using self-tapping screws. If you do not plan to install many additional devices in the ceiling, then this mount is quite sufficient, since the entire load will be supported by the load-bearing profile and it is not recommended to mess around here. When installing ceilings of this type, you can simultaneously achieve excellent sound insulation.
Plastering the ceiling using beacons: easy instructions
After the necessary holes have been drilled in the ceiling, proceed to cutting the required number of supporting profiles. They must be connected on the floor into long strips of the required length and installed in the wall profile. Afterwards they are moved apart to the required width and hangers are installed. Then, using tightly stretched cords, they are leveled according to the level of sagging.
Next, you need to mount the longitudinal and transverse ligament. This is done using a parallel or cross circuit. Cross circuits are more labor-intensive and are made in those places where it is necessary to strengthen the frame or lay various communications.
Ceilings Ecophon, AMF, OWA and others
In addition to the English company Armstrong, the Russian market presents suspended ceilings from Knauf AMF - Ceiling tiles AMF (Germany), OWA (Germany), Ecophon (Sweden), Rockfon (a division of the Danish company ROCKWOOL), as well as panels produced by Chinese enterprises. Like AMF's Armstrong, OWA offer a range of suspended ceiling tiles with different textures, reflective and sound-absorbing properties. Ecophon (a joint venture between Sweden and Finland) has become famous in Russia thanks to its acoustic ceilings and wall panels that are installed in cinemas. The Ecophone ceiling occupies a special place. Products of this brand are intended exclusively for creating the acoustic properties of a room. Ecofon also produces soundproofing materials for walls. For more information about Ecophon suspended ceilings, read the article: Acoustic ceilings ECOPHON.
Laying Armstrong slabs
Once the entire profile structure is ready, you can begin assembling the ceiling. We lift the slabs and, one by one, carefully, without additional physical effort, place them in the cells. If the slab does not fit into the cell well, do not put pressure on it from above, otherwise it will break. It is necessary to carefully correct it from below.
First, install the necessary equipment on the ceiling and connect the communications. Connect the wiring to the lamps, and only then lay the panels. We lay the last slab as follows: hold it face down on our palms, carefully place it into the opening and smoothly lower it. It happens that the slab lies askew, then in this case we correct the lower corner with our finger and that’s it - your Armstrong suspended ceiling is ready!
Varieties of Armstrong models
The technology for installing Armstrong suspended ceilings is the same for all models, but they differ in technical characteristics.
Economy-line
The Armstrong Economy Line suspended ceiling is made of mineral fiber. This material is the cheapest, but has low moisture resistance and is unsuitable for installation in wet areas. Economy line can be seen in schools, shops or offices.
Prima
The Armstrong Prima class ceiling is characterized by increased strength characteristics and high moisture resistance. The Armstrong ceiling panel from this series is distinguished by a wide variety of appearance and colors. The manufacturer Armstrong offers the consumer not only smooth surfaces, but also ribbed or convex surfaces.
Acoustic
The Armstrong acoustic ceiling has high strength properties and increased sound insulation. It is considered one of the most durable and durable.
Armstrong acoustic ceilings
Designer
Armstrong-type ceilings, made according to an individual design project, are expensive, but they help emphasize the individuality of the room. Installation of Armstrong ceilings, created according to an individual project, is more often practiced in VIP rooms of cafes or restaurants. But designer individuality only relates to the appearance and design of the tiles - the installation scheme remains standard.
Individual projects are often complemented by various original overhead lighting fixtures, allowing you to create the desired atmosphere in the room. With standard sets, it is recommended to install small lamps or wall lighting.
Armstrong ceiling systems are selected according to their properties, taking into account the purpose of the room.
Installation diagram
The suspension system is secured with hangers, i.e. suspended from the base, ceiling, building beam, channel, etc. Hence the name of the ceiling - suspended
The system is assembled from T-shaped guides, which are connected to each other using “locking” connections of T-profiles.
More details in the section - Armstrong installation and component consumption
