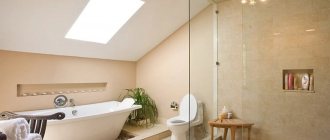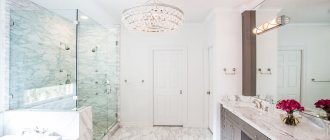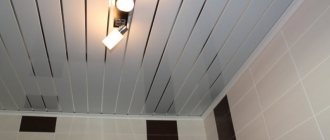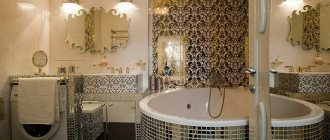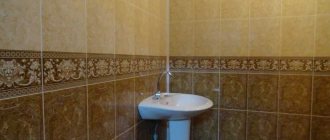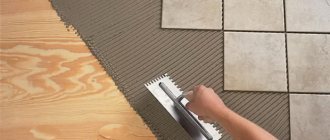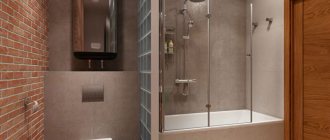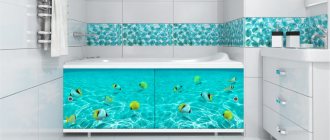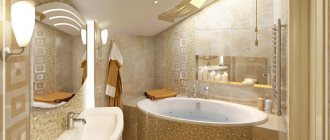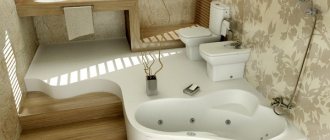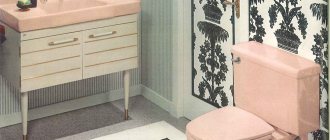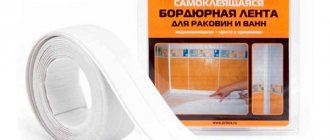The variety of finishing materials makes it difficult to choose them, especially if it is necessary for a room with a specific purpose.
People don’t spend a lot of time in the bathroom, but this is where temperature changes and changes in humidity levels are most often observed, which requires a careful approach to the choice of arranging the ceiling surface.
Beautiful photos of the ceiling in the bathroom and different materials for covering it allow you to choose the best option for your own room. This is a practical opportunity, at the stage of repair work, to prepare a project for arranging the surface and giving the interior of the room shades of maximum practicality and aesthetics.
Material requirements
Modern bathrooms rarely have a well-thought-out ventilation system and are of sufficient size. The ceiling covering is exposed to increased exposure to warm, humid air, which shortens its service life. The material to be used is suitable for a bathroom if it meets the following requirements:
- Resistance to changes in humidity and temperature, condensation and splashes are the main qualities of the future ceiling.
With photo printing Source design-homes.ru
- Adequate cost. It must meet the expected quality and fit within the budget.
In two shades Source sdelaipotolok.com
- Environmentally friendly. As temperatures rise, some materials release compounds into the air that are hazardous to human health and are not suitable for interior decoration.
Metal siding Source nwhistorycourse.org
- Minimal height reduction. The higher the ceiling ends up being, the better.
Colored PVC film Source i0.wp.com
- Easy care. Complete cleaning of the bathroom is a troublesome task. Limited space, slippery sides of the bathroom, appliances and shelves put the room in the category of traumatic ones. The optimal solution would be to choose a finish that does not require frequent and complex maintenance.
Aesthetics of plastic panels Source laoye.me
- Aesthetics. It is important that the ceiling in the bathroom, the design of which the owners liked, is in harmony with the overall style. If you ignore this requirement, the discrepancy will be obvious, and the repair will not bring the expected satisfaction.
With mirror inserts Source dekormyhome.ru
- Simple installation and possibility of modification. The ceiling finish should not impede subsequent modifications (for example, if additional light sources are required).
Acrylic structure (plexiglass) Source design-homes.ru
Installation of the main frame
To construct the main frame, the following are used:
- traverses (stringer tires) - if the ceiling is finished with slats;
- PP profile 60×27 mm or CD profile - for ceilings made of plastic lining and plasterboard ceilings;
- L-profile - for cassette ceilings.
Symbols for metal profiles
Assembly of the main frame takes place in five stages.
Step 1. Make marks on the walls at the points where the profiles or stringers should be located. The first one can be placed at a distance of 30 cm, and all subsequent ones - in increments of 1 meter. If you plan to use heavy finishing material, such as metal cassettes, the distance should be smaller - about 0.5 m.
Step 2. Mark the ceiling using a painter's cord and attach the hangers to it.
Suspension mounting diagram for mounting a plasterboard ceiling
To do this, tighten the screws in the right places so that they stick out approximately 0.5 cm, and wrap the cord first around the profile at the level at which the end mark is located, then pass it around the screw, and then again around the profile and next screw.
Metal suspension with sound insulation
Step 3. The next step should be to install the suspensions on the main ceiling. Screw the metal profile segments to the ceiling, which will act as hinge joints, and then insert the hanger hooks into them.
Step 4. Attach the profiles or stringers to the hangers. Also, the profiles of the main frame must be fastened to the starting one, the only exception being rack and cassette ceilings - in this case it is not necessary to connect them into a single structure.
A clear example of a slatted ceiling design unit
Step 5. Adjust the length of the hangers so that all profiles or stringers are located at the same level. If you want to get a flat ceiling, you need to approach this step very carefully. To do this, you need to use a mounting thread, securing several of its rows 1-2 mm below the level of the main frame. If one of the profiles or stringers comes into contact with the thread, the suspension or suspensions on which it is supported must be carefully adjusted.
Assembling the main frame
Important! If the stringers you use are shorter than the length of the room, you need to fasten them in one row of 2 pieces close to each other. Then the hangers will need to be placed no more than 30 cm from each of the edges of the traverse.
A short profile can be extended using plug-in connecting elements: the ends of two profiles are inserted into such an element and then mounted using self-tapping screws.
Armstrong ceiling prices
Armstrong ceiling
What should not be used for finishing
Not every material meets the criteria, and therefore is not suitable for use in a damp room. In order not to negate all your efforts and spoil the repair, you should discard the following materials:
- Whitewashing, plaster. Categorically not suitable for use in the bathroom: it reacts poorly to dampness, needs periodic updating (otherwise it becomes a haven for mold).
Plaster Source design-homes.ru
- Chipboards. They are sensitive to dampness, which is why they become deformed and lose their appearance. Some species have noticeable emissions (they release formaldehyde, which is toxic to humans).
With oriental notes Source i.pinimg.com
- Paper wallpaper. Inevitably they begin to absorb moisture, swell and peel off. If you don’t want to give up wallpaper, choose the option with a non-woven base.
Panel finishing (siding) Source rtl-indizajn.cdn.sysbee.net
- Oil paints, enamels. The highest quality composition will not tolerate excess moisture; over time it will begin to fade, become cracked and crumble.
Ceiling of complex shape Source cdn.archilovers.com
See also: Catalog of companies that specialize in interior redevelopment
Advantages of slatted ceilings
Among the advantages of slatted ceilings are:
- Moisture resistance.
- Environmentally friendly. In all respects, rack and pinion flows are environmentally friendly and even fire-resistant structures.
- Durability and strength. The slatted ceiling is resistant to various kinds of microorganisms that multiply in a humid environment, and also reacts little to physical damage.
- Slatted ceilings are good light reflectors, so there will always be more light in your room than your number of light bulbs produces.
- Also, slatted ceilings are very convenient due to their ease of installation, which is an important factor when choosing a ceiling covering.
- Masks communications. You may have pipes running above the ceiling, wires sticking out, and other remnants of renovation work that negatively affect the aesthetics of the room. Thanks to the suspended slatted ceilings, all of them will remain hidden from human eyes.
Budget finishing options
Inexpensive finishing methods legitimately raise concerns about their durability. But accessibility does not always mean poor quality results. If your budget is limited, you can choose from several options.
The glossy surface expands the space Source img2.gorod.lv
The easiest to implement is painting with acrylic, water-dispersed or latex paint. An inexpensive option, especially if the ceiling has no defects and does not require preliminary leveling.
For connoisseurs of antiquity Source italstroy.ru
The advantages of staining are simple aftercare and long service life. It’s nice that refreshing such a ceiling is quite simple. Force majeure in the form of a burst pipe in the upstairs neighbors can ruin the finish.
Cassette ceiling Source www.akp66.ru
Vinyl wallpaper is an inexpensive design option sometimes chosen for a room containing a bathtub. The ceiling, the design of which is usually made as cheap as possible, is covered with a material that suits the style.
Complex lighting system Source img.aviarydecor.com
Many types of wallpaper covered with PVC film (non-woven backing) are resistant to moisture. They are produced under the sign “washable” or with the possibility of painting.
Plasterboard construction Source design-homes.ru
The disadvantages include the subtleties of the process. If you overdo it with glue, after drying, gaps will form between the canvases, a suitable place for the development of mold.
Multi-level ceiling Source d1gc6ba1r4599p.cloudfront.net
Expanded polystyrene tiles are not so original, but they allow you to hide surface defects. The material is easy to work with and is attached using universal glue; imitates a plaster surface well and therefore looks harmonious in many styles.
Two-level design Source i1.wp.com
See also: Catalog of companies that specialize in the selection and installation of any electrical appliances or electrical equipment in general
Painting
Perhaps the most common finishing method, especially in new buildings. There are several reasons for this:
- cheapness;
- in new houses, as a rule, the ceilings are leveled, so the paint will look even;
- Before the final shrinkage of the house (which takes several years), it is not recommended to install suspended and suspended ceilings, since the walls with supports can move, which will affect the surface;
- does not attract moisture, does not contribute to the formation of fungus - especially if the paint and plaster contain anti-mold components;
- The coating is applied very simply, literally within one day.
The disadvantages of painting include the relative fragility (it is recommended to repaint the ceiling at least once every 10 years) and the inability to withstand flooding of neighbors - you will have to dry out and repaint the ceiling again.
In order for the surface to look good, it must be carefully primed, plastered and sanded. Not all houses have this opportunity (for example, if there are inter-panel seams), so leveling can be especially labor-intensive, and sometimes futile.
5 ideas for insulating an apartment with decor
In this article we will look at the 5 most popular methods for organizing warmth and comfort in an apartment during the winter holidays
Another feature is the possibility of efflorescence stains appearing if low-quality material was used for the floor panels or the original plaster. Nothing can be done about this, since salts will still appear. In such cases, this method is not suitable.
Ceiling panels
One of the modern methods is finishing with PVC panels. Although all panels belong to the class of moisture-resistant materials, glossy seamless panels are chosen for the bathroom as the most resistant to moisture.
From plastic panels Source homeli.ru
The advantages of PVC panels are long service life, low weight and variety of designs. The ceiling, decorated with white panels, looks much higher, and it can be wiped with regular soapy water.
Two-color PVC ceiling Source vannajainfo.ru
PVC strips are attached to the frame, so it is convenient to install lamps in them. The method of fastening can be considered as a disadvantage - in its finished form, the structure reduces the height of the room. Other types of panels are also used in design:
- Wooden. Suitable for rooms with a powerful hood, they require additional moisture protection treatment. For finishing, lining, laminate, MDF panels and different types of boards are suitable. They look luxurious and fit well into Provence, country, modern and Scandinavian styles.
Wood trim Source images.squarespace-cdn.com
- Ceramic tile. Tile and porcelain tiles are popular ways to decorate a bathroom ceiling. They are valued for their ability to maintain attractiveness for a long time and easy care.
Tiling in Art Nouveau style Source i0.wp.com
- Mirror or glass panels. An effective design option that is resistant to temperature changes and is not afraid of mold. A mirrored ceiling expands the space well, but it can hardly be called budget. Fits into classic, modern, loft styles.
Mirror finish Source artultra.ru
See also: Catalog of companies that specialize in extensions to existing houses
Photo of modern bathroom ceiling design
Plastic panels for the bathroom: bathroom design options and ideas for creating a modern design (115 photos and videos)
- Washing machine in the bathroom: 120 photos and videos of bathroom design options with a washing machine
Bathroom countertop under the sink: 85 photos of real ideas and a review of new solutions for decorating a bathroom countertop
Look here: Plastic panels for the bathroom: bathroom design options and ideas for creating modern design (115 photos and videos)
Did you like the article?
0
2
Suspended ceiling structures
In a limited bathroom space, it is not customary to use complex design techniques. But, if the area, wall height and budget allow, more complex options for ceilings in the bathroom are used:
- Slatted ceiling. A good solution, especially if you choose aluminum with its anti-corrosion properties; Chrome and gold plated slatted designs are also popular. The ceiling looks stylish, lasts a long time, but quickly becomes dirty due to condensation, so the seams need regular wiping. To avoid mold, the bathroom is equipped with ventilation.
Brilliant solution Source mebel-go.ru
- Based on plasterboard. Sheets marked GKV (moisture-resistant), which contain water-repellent and antifungal additives, are suitable for finishing. The finish is durable and affordable, allowing the use of built-in lighting. If exhaust ventilation is not installed, the surface will lose its appearance over time.
Drywall in finishing a non-standard surface Source www.marchitecturalphotography.com
- Stretch ceiling. The coating can protect the house from possible flooding. The material retains a significant amount of water (up to 100 l), after draining it it is restored without compromising its appearance. You can choose a coating for any interior - matte or glossy, plain or patterned, with imitation texture or any image. The main thing to take care of later is to protect it from sharp objects.
Stretch ceiling in a classic bath Source clemencerichard.by
Custom solutions for bathrooms
Ceiling design for non-standard interior solutions.
Combined bathroom and toilet
Using configurations on the ceiling, you can create a visual zoning of a given room and divide it into areas of different functions, for example, using color or texture, or highlight the area above the bathtub or shower.
Visually dividing a bathroom combined with a toilet is achieved by using color, light or architectural methods.
Attic room with sloping ceilings
To decorate a beveled surface, various finishing materials are used, such as plaster, wallpaper, paint, plasterboard products or stretch fabrics. Wooden cladding is often used.
In a wooden house
Natural wooden materials made from moisture-resistant species will fit perfectly into environmentally friendly interior design. Mosaics, structures made of glass, plastic, metal or ceramic tiles are also used for decoration.
Ceiling design
The ceiling serves as the background of the interior, so it is decorated in accordance with the style chosen for the bathroom. Depending on this, the ceiling is given the following appearance:
- Classical. White or similar light shades are preferred. Decorative details with imitation gypsum stucco, baguettes with gilding, and moldings are selected. For lighting, a central lamp with inserts imitating crystal is used; highlighting is possible with backlighting.
Modern classics Source i.pinimg.com
A little luxury won't hurt Source roomadness.com
- Modern. Laconic appearance, no decoration, but Art Nouveau (Art Deco) requires an element of elegance. It can be a combination of glossy and matte textures, mirror or glass inserts. Lamps with a chrome surface are suitable for decoration.
On the attic floor Source i0.wp.com
- Ethno. Any directions related to traditions (including village ones). Different materials are used for decoration, but the emphasis is on the inclusion of characteristic decorative elements in the form of an ornament or wooden texture.
In ethno style Source design-homes.ru
- Vintage. Provence and crushed chic love milky and beige tones; mother-of-pearl or pearl shimmer is allowed. The decoration is laconic, but with the inclusion of a baguette, it is better to choose a central lamp.
In Provence style Source roomester.ru
In vintage style Source www.classic-bathrooms.de
- Creative. The imitation of an industrial zone is expressed in rough decor: pipes remain visible, fans and lamps of simple shapes are used. The color of the finish is gray, reminiscent of concrete.
In loft style Source 1.bp.blogspot.com
Dark ceiling - for high rooms Source happymodern.ru
Lighting ideas
The peculiarities of the bathroom microclimate are taken into account not only for finishing. All lighting fixtures must have a waterproof housing.
Spotlights are combined with a suspended or suspended ceiling. For a bathroom, a few pieces are enough, for example, in the corners, and in a large room - in the center. If the ceiling is simply painted, hang an LED panel. In a small room, a wall lamp will be enough.
For convenience, add lighting in the mirror area. For example, a built-in device on top or small sconces on the sides. The luminous frame looks stylish.
Another option is an LED strip laid around the perimeter and covered with a translucent insert. And if you stretch the PVC film at a slight distance from the walls and place diodes in the gap, you will get a floating ceiling. It not only looks impressive, but also increases height.
The luminous surface looks interesting. A diode strip is placed on the ceiling, which is then covered with translucent vinyl film, frosted glass or acrylic. This creates diffused light that is comfortable for the eyes. It is not necessary to make the entire ceiling like this; an insert in the center is enough.
Peculiarities! You can apply a design to the surface. Then you get the effect of a stained glass window.
Construction of an additional longitudinal frame
An additional frame is usually made from profile sections. They are connected to the main profile at an angle of 90 degrees so as to form quadrangles. The longitudinal frame can be secured to the main frame using special locks. If drywall will be attached to the frame, the additional frame is attached to the base frame using special crabs. They are put on the main profile from above, after which an additional profile is applied, the antennae are bent and screwed onto self-tapping screws.
This is what a finished frame looks like for installing a suspended ceiling
