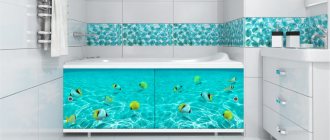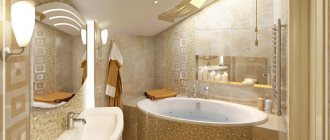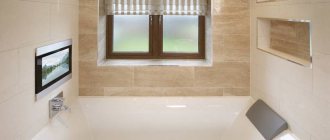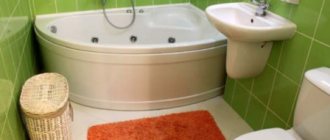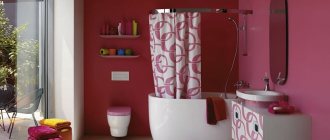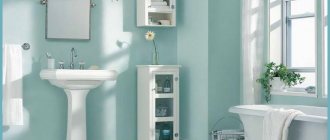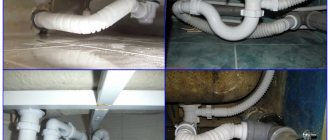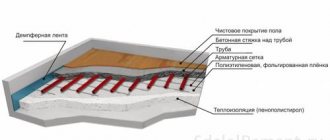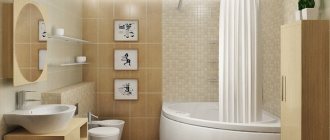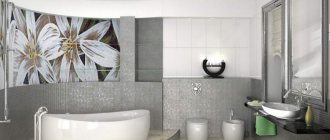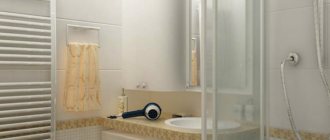In almost all complex renovations of the entire house, all work begins with the bathroom and toilet, since these rooms require special attention, special finishing materials and take a lot of time. It is necessary to carry out bathroom renovations with all responsibility, since every person begins and ends his working day in this room. The main requirements for a bathroom are not only high quality workmanship and materials, but also the aesthetic appearance of the room, since this is what sets the mood for the whole day. You can verify this by looking at the photo in the article.
What is important in bathroom design?
The bathroom serves several important functions. Here you can clean up and relax after a hard day. This is why it is important to carefully consider the design of your bathroom. When drawing up a design project, remember: the decor and interior should meet your needs, be modern, pleasing to the eye and comfortable for the whole family. Renovation comes down not only to choosing tiles, sinks, shower stalls and high-quality plumbing fixtures that match the style. You should carefully select all accessories: lamps, heated towel rails, soap dishes and cups. To understand what you need, look at the photos, get inspired by design ideas and look for your style.
Construction materials and products
Finishing materials for repairs
Modern renovations are distinguished by the use of the latest innovations in the construction market and high-tech products. Such materials and products include:
- stretch and suspended ceilings;
- built-in lamps and LED lighting;
- electric floor heating;
- decorative putty;
- heavy-duty ceramic tiles;
- shower and taps with photocells;
- ceramic tile.
How to choose a bathroom interior?
What do you prefer - discreet classics, or daring high-tech, or are you a fan of the soothing Japanese style? The choice of tiles and furniture depends on this. For example, frescoes on the walls and the use of porcelain stoneware floor tiles will help create a unique and beautiful bathroom in a classic style. Calm colors, chrome surfaces, oddly shaped mirrors, a minimum of details - and your modern bathroom will also certainly receive compliments. And if you have a bathroom with a window, then the flight of imagination is truly limitless. The next step is to draw a sketch. It is better to entrust this to an experienced designer. This way you can imagine where communications will be laid and furniture will be located. Be realistic about the size: You can often hear clients complain about the small size of the room. Builders often increase the area of residential premises at the expense of the bathroom and toilet. However, professionals also have several secrets that allow you to visually increase the space of even a small bathroom and fit everything you need.
Stages of repair work
Tool preparation and planning
To simplify the procedure and better control, all types of room repairs are conventionally divided into stages, each of which follows each other in strict sequence. The main stages of bathroom renovation are:
- preparatory work;
- dismantling old finishing materials;
- calculation and purchase of new materials;
- laying hidden communications and wiring;
- surface leveling;
- installation of plumbing elements;
- finishing decoration.
This division allows all work to be carried out in a timely manner in the right order and significantly saves time. Let's look at each stage in more detail.
Preparatory work
When starting a bathroom renovation, the premises are first prepared. At this stage, preliminary measurements are taken, the future appearance of the room and the materials used are determined. All foreign objects must be removed from the room so that they do not interfere with the work or become damaged.
Calculation of tiles for the bathroom. Calculation methods for different layouts and material costs
At this stage, a drawing is drawn up with the existing dimensions and the installation of additional sockets, lamps, ventilation systems and other communications is indicated.
Dismantling old finishing
Removing the previous finish from the surface
After all extraneous elements have been removed, the plumbing fixtures and, if possible, the bathroom itself are dismantled. This is done in order to free up the room as much as possible and not damage the plumbing during the dismantling of the old finish. Then all finishing materials are removed from the surface of the room down to the concrete base and construction debris is removed.
Calculation and purchase of materials
Calculation and purchase of material
At this stage, an accurate measurement of the available area is made and, according to the data obtained, new finishing materials are purchased. It is important to remember that it is always recommended to purchase materials with a small reserve, which is approximately 8-10 percent of the total quantity. This is done in case of damage to some elements during finishing, which happens even with the most professional craftsmen.
Laying communications
Plumbing installation
After all the materials have been purchased and all the necessary tools are available, we proceed to laying hidden communications. Agree that it will not be very beautiful if the old pipes are visible against the background of the new tiles. All water supply and sewer systems are covered with plasterboard or hidden in special boxes, walls are stripped and electrical cables are laid, a ventilation and lighting system is laid along the base of the ceiling.
Leveling surfaces
Surface preparation before finishing
This is considered the most critical stage of work when renovating bathrooms with modern materials, since during this period the room begins to take on its final appearance. In this area, a suspended or suspended ceiling is installed, behind which communications and the installation of built-in lamps are hidden. The walls are treated with plaster, putty and covered with ceramic tiles. A smooth cement screed is made on the floor and tiles are laid. Upon completion of the work, the room is cleaned and wet cleaning is carried out.
Plumbing installation
Connecting a bathroom, toilet, washbasin
Now that the main work is done, you can begin installing the plumbing without fear of damaging it with paint or an accidentally dropped tool. The bathtub, washbasin, shower mixer are installed in place and connected to the water supply and sewerage system. We also install sockets, switches and other electrical equipment.
How to plan the design of a small bathroom?
Pay attention to the lighting. Due to the fact that the room does not have a natural light source, a well-lit ceiling of a small bathroom - for example, using different levels and types of lighting will help create the illusion of a larger space. Mirrors of different shapes and sizes and illuminated glass furniture will also help to visually enlarge the space. Remember that our perception of space also depends on the color scheme of the interior. A light color visually increases the area, while a black bathroom, on the contrary, will seem small. At the same time, of course, white will look boring and ascetic, so to focus on the details in the interior design, choose bright colors and interesting details.
How to choose finishes and furniture for the bathroom?
Today, manufacturers offer a huge variety of plumbing fixtures and furniture of different styles.
Choosing the one that fits into your design project will not be difficult. Decide what you need more - a bath or a shower. Some bathrooms can accommodate both. If you have a small bathroom, pay attention to shower cabins with a deep tray into which you can collect water; a corner bath can also be a great solution. It is important to choose high-quality, reliable and beautiful equipment. Faucets require special attention - brass taps are suitable for a classic style, and stainless steel for a modern style. The bathroom sink can be anything: regular, built into a cabinet or a designer wall-hung one.
Bathroom tiles can be of different types. Classic white is a good, but boring solution for the interior, which can be transformed if you put patterned tiles on one of the walls. Make the most of your walls, and don’t hesitate to use live plants in your room decoration.
Find inspiration in photo galleries on Houzz. Our bathroom design photos can inspire you to find your own style for decorating your bathroom. And if you have a separate bathroom, look at our section on toilet design.
If you are just looking for ideas for renovation and arrangement or already know for sure that a bathroom is your option, we have collected for you 1,841,833 photos from real projects of interior designers, decorators and architects from Russia and around the world, including such proven professionals as Alena Shishkina /Donskikh/ and Arina Volkova. The beautiful bathrooms in our photographs are the best examples of competent design and layout in different styles and colors. If you like any design option, for example the bathroom from the second photo, you can contact the author and order the ideal design project for yourself. See our photo gallery, look for inspiration and professionals, and you will see why Houzz is the best resource for apartment and home interior design, renovation, home construction, architecture and landscape design.
Bath or shower?
The main element of the bathroom is the shower or bathtub. Even in the smallest bathroom you can place a bathtub, only then it will take up most of the room and it will be uncomfortable to be in the room. Therefore, when arranging small bathrooms, it is better to choose a shower stall. It will not clutter up the bathroom and will save space for the washing machine. Bathrooms of classic sizes allow the use of a bathtub, which can be placed either in the corner or under the window if the bathroom is in a cottage or country house. Well, a large Jacuzzi will ideally fit into the interior design of an impressively sized bathroom, which will become not only a wonderful relaxation area, but also a complete decoration of a modern style.
Since we're talking about decorations, we can't help but mention such useful accessories as a heated towel rail and a mirror. Today, the market offers electric, water and combined heated towel rails. If the last two types are “tied” to the central water supply system, then you can choose any location for the electric heated towel rail, as well as the shape. Designer models of dryers made in the form of stairs, rings, spirals, etc. look very stylish. Such a thing will become a real “highlight” of the bathroom interior. Another useful accessory is a mirror. It's hard to imagine a bathroom without it. Most often, a mirror is placed above the washbasin, sometimes it is built into the door of a wall cabinet. By the way, today they produce interesting models of wall cabinets that are equipped with mirrored slider doors. With such furniture there is no need to place an additional mirror.
The most interesting design ideas are reflected in photos of bathroom interiors, of which there are a great many on the Internet. There you can find original ideas for arranging bathrooms for every taste and budget.
